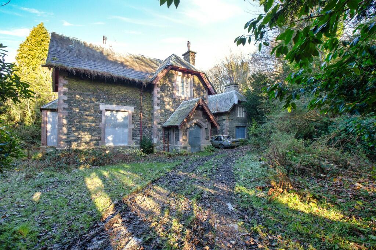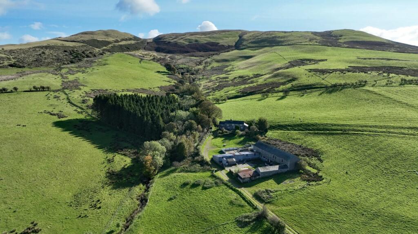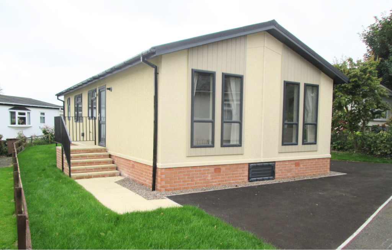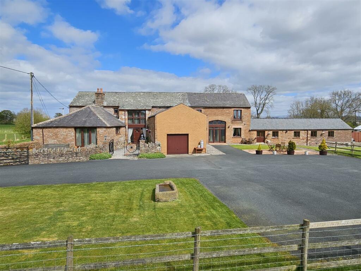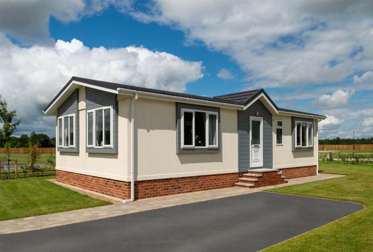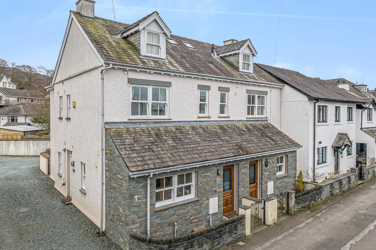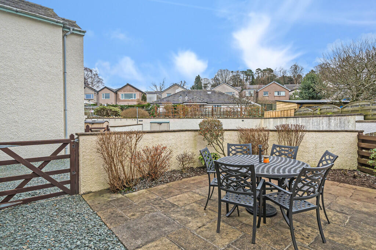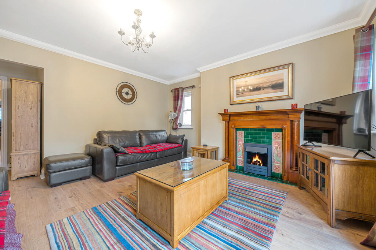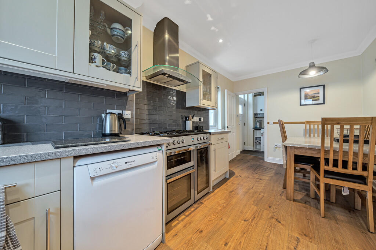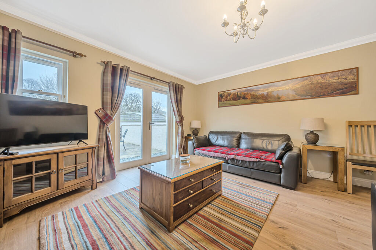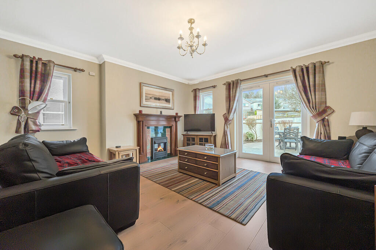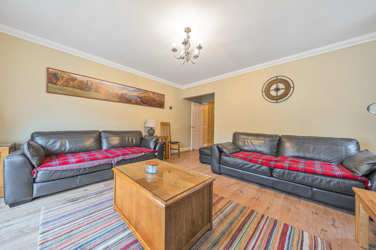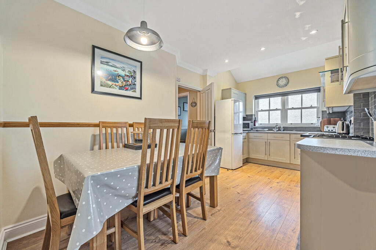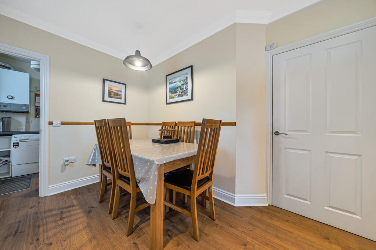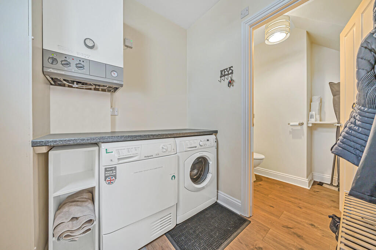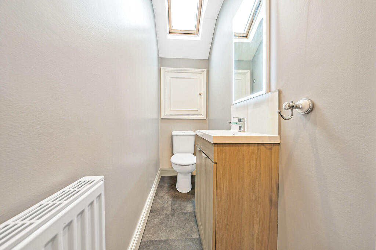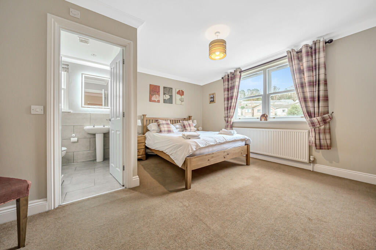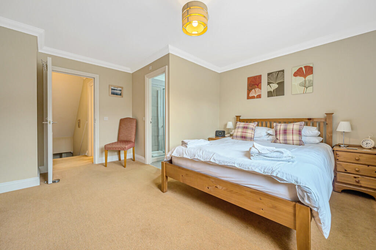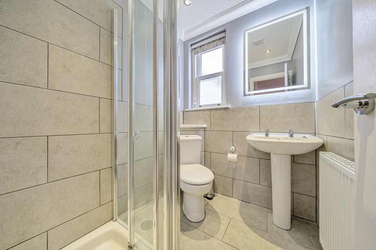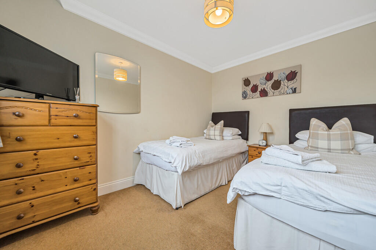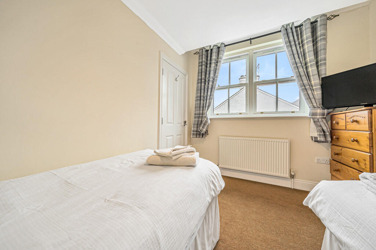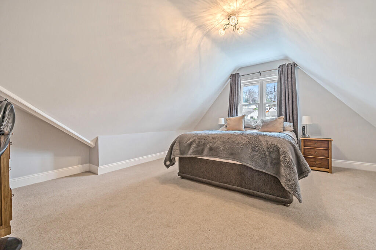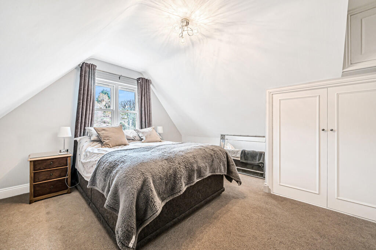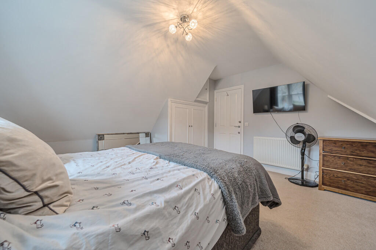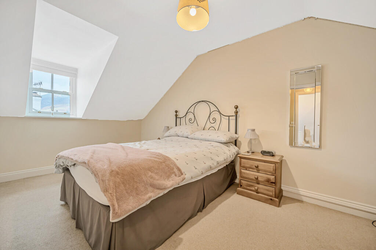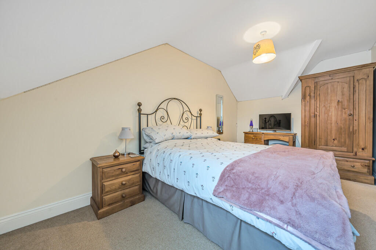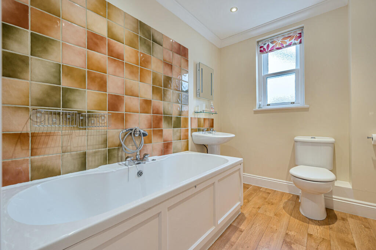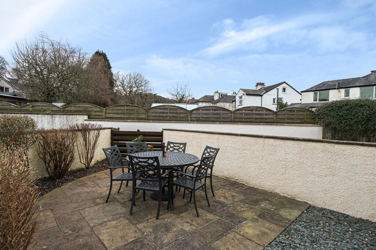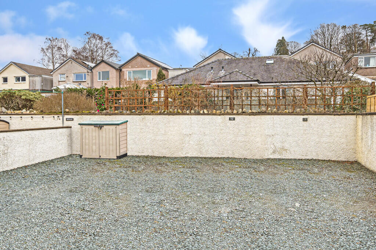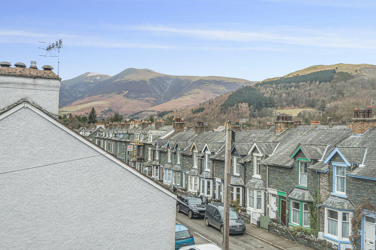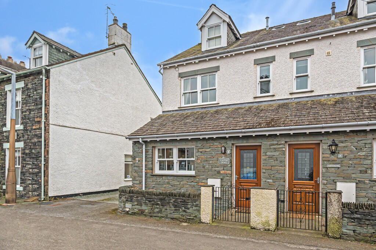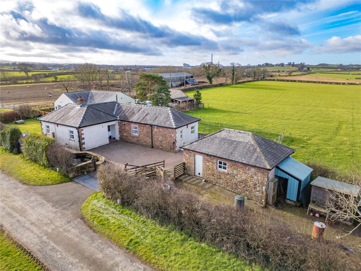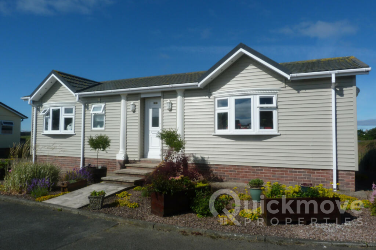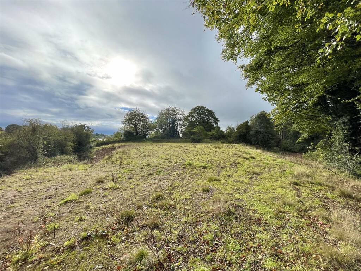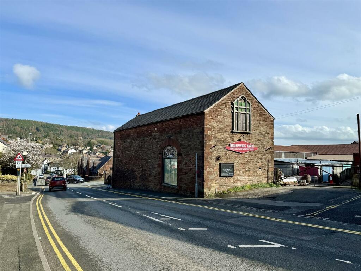Castle Crag, 9 Cross Street, Keswick, Cumbria, CA12 4DE
For Sale : GBP 525000
Details
Bed Rooms
4
Bath Rooms
3
Property Type
End of Terrace
Description
Property Details: • Type: End of Terrace • Tenure: N/A • Floor Area: N/A
Key Features: • Modern substantial three storey end terrace house • Pleasant side street location • Easy walking distance to Keswick town centre • Four double bedrooms • Three bath / shower rooms and ground floor WC • Living room and fitted dining kitchen • South facing self-contained paved rear entertaining courtyard • Allocated rear parking space • No local occupancy restriction • Ideal primary home, second home or for lucrative holiday letting
Location: • Nearest Station: N/A • Distance to Station: N/A
Agent Information: • Address: 11 Bank Street, Keswick, CA12 5JY
Full Description: A substantial modern four bedroom end terrace house most conveniently situated on a pleasant side street located under half a mile from Keswick town centre and equally suitable as a primary home, second home or for lucrative holiday letting. Accommodation Ground Floor: Entrance Vestibule With built in cloaks cupboard. Entrance Hall With radiator. Living Room 18' 7" x 15' 0" (5.66m x 4.57m) With windows to two elevations, feature period style fireplace with tiled inlay and electric fire, radiator, double doors leading to paved rear courtyard. Dining Kitchen 17' 1" x 8' 6" (5.21m x 2.59m) With windows to two elevations, fitted base and wall units including pelmet lighting, sink unit with mixer tap, ceramic wall tiling, integrated extractor unit, plumbing for dishwasher, radiator, recessed ceiling spot lights. Utility Room 6' 3" x 5' 8" (1.91m x 1.73m) With fitted base units, plumbing for washing machine, gas boiler, external door. WC With WC, wash hand basin. First Floor: Landing With radiator, built in storage cupboard. Master Bedroom 14' 6" x 14' 0" (4.42m x 4.27m) With radiator. En-suite Shower Room With WC, wash hand basin, shower cubicle, ceramic wall tiling, radiator, recessed ceiling lights. Bedroom Two 11' 3" x 8' 6" (3.43m x 2.59m) With radiator. Bathroom With WC, wash hand basin, bath with mixer / filler attachment, ceramic wall tiling, radiator, recessed ceiling lights. Second Floor: Landing Bedroom Three 14' 6" x 13' 4" (4.42m x 4.06m) With radiator, built in wardrobe. Bedroom Four 15' 6" x 8' 6" (4.72m x 2.59m) With radiator. Shower Room With WC, wash hand basin, shower cubicle, roof window, radiator. Outside: Front forecourt, South facing paved self-contained rear entertaining courtyard with walled surround, shrubbed borders and pedestrian access. Allocated parking space and store. Services Mains water, electricity, gas and drainage. Gas central heating. Tenure Freehold. Viewing By appointment with Hackney and Leigh's Keswick office. Directions From Keswick town centre proceed onto Penrith Road then turn right immediately after Greta Street onto Wordsworth Street. Proceed to the end of Wordsworth Street and Cross Street is situated on the right. Price Offers over £525,000 are invited. BrochuresBrochure
Location
Address
Castle Crag, 9 Cross Street, Keswick, Cumbria, CA12 4DE
City
Cumbria
Features And Finishes
Modern substantial three storey end terrace house, Pleasant side street location, Easy walking distance to Keswick town centre, Four double bedrooms, Three bath / shower rooms and ground floor WC, Living room and fitted dining kitchen, South facing self-contained paved rear entertaining courtyard, Allocated rear parking space, No local occupancy restriction, Ideal primary home, second home or for lucrative holiday letting
Legal Notice
Our comprehensive database is populated by our meticulous research and analysis of public data. MirrorRealEstate strives for accuracy and we make every effort to verify the information. However, MirrorRealEstate is not liable for the use or misuse of the site's information. The information displayed on MirrorRealEstate.com is for reference only.
Real Estate Broker
Hackney & Leigh, Keswick
Brokerage
Hackney & Leigh, Keswick
Profile Brokerage WebsiteTop Tags
Likes
0
Views
64
Related Homes

