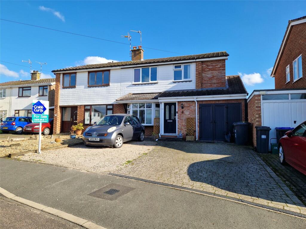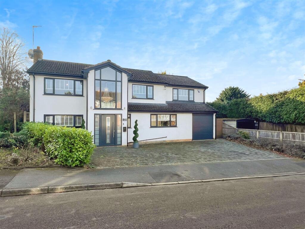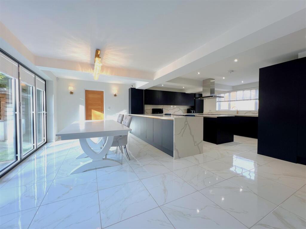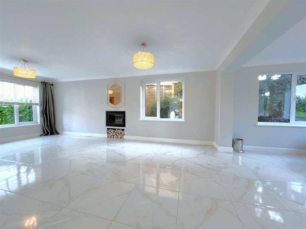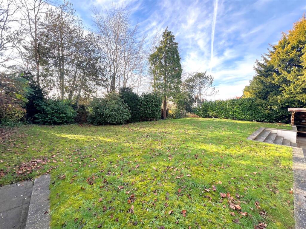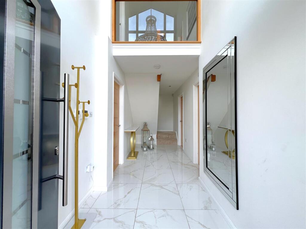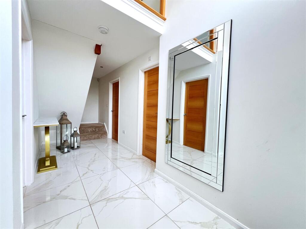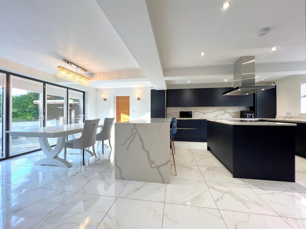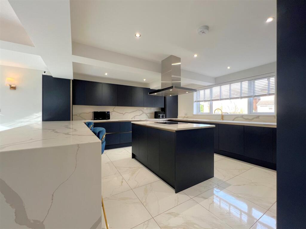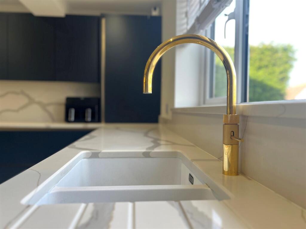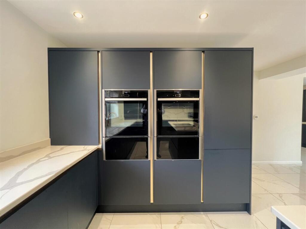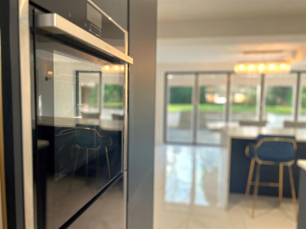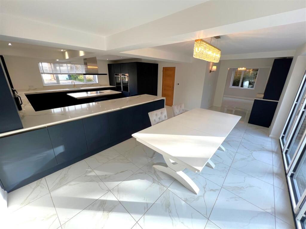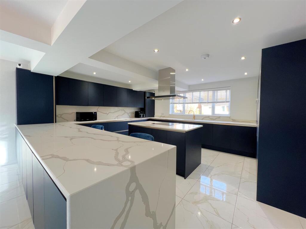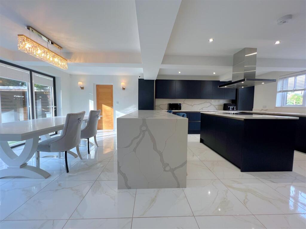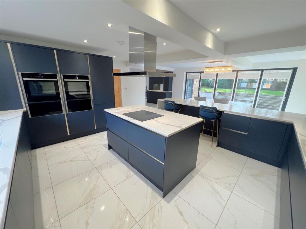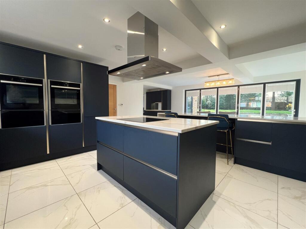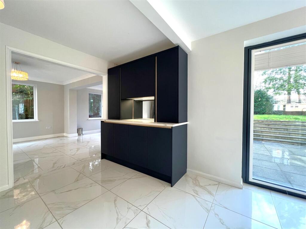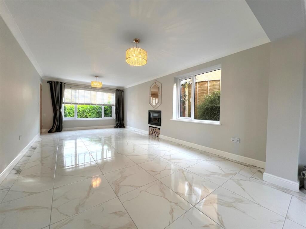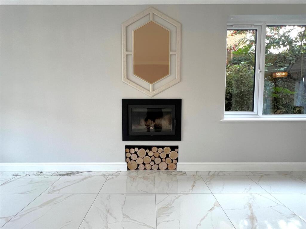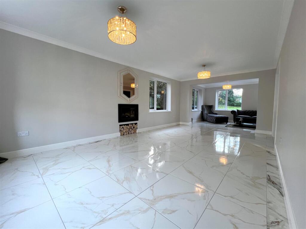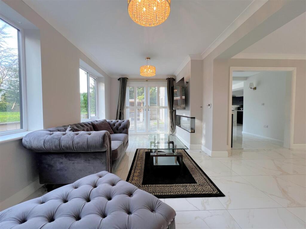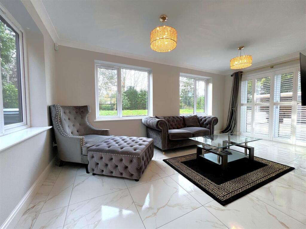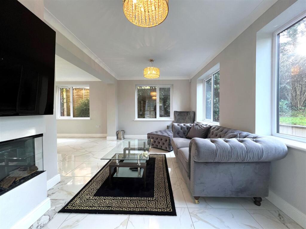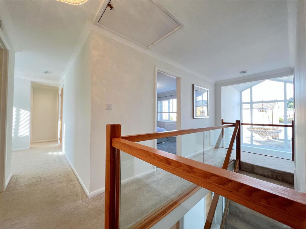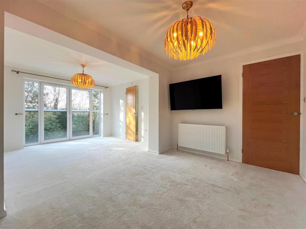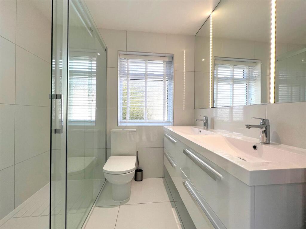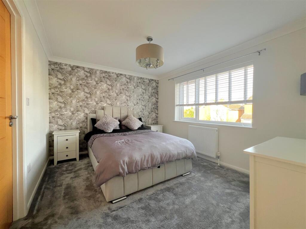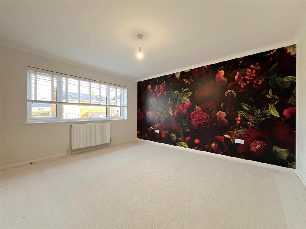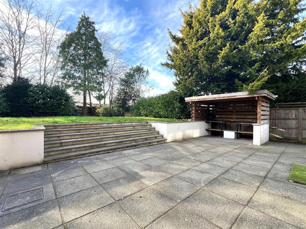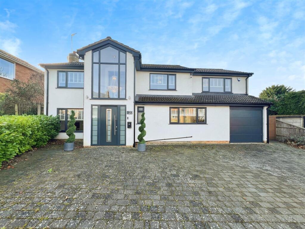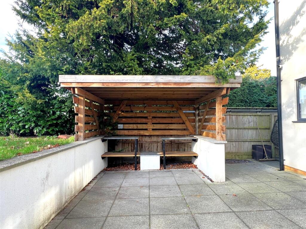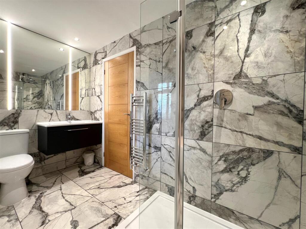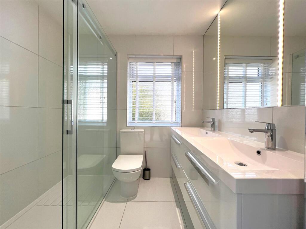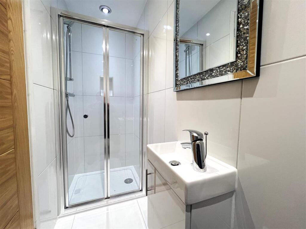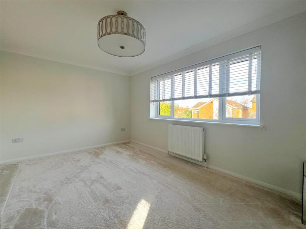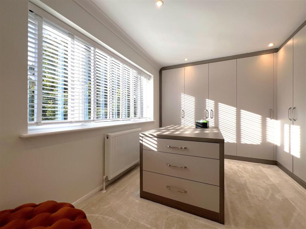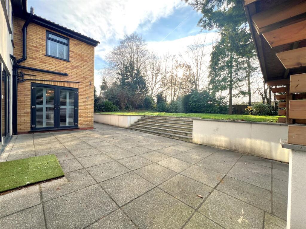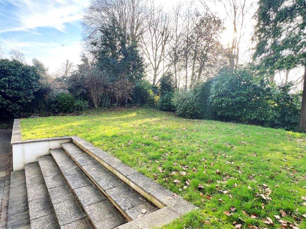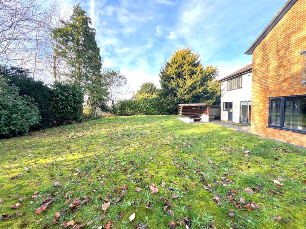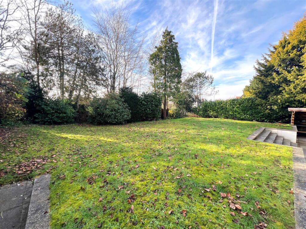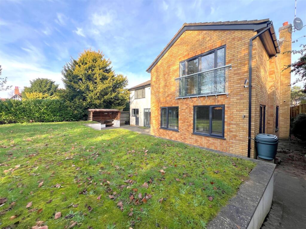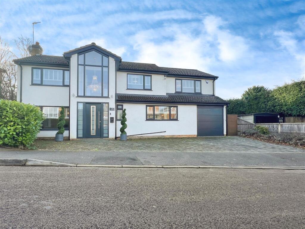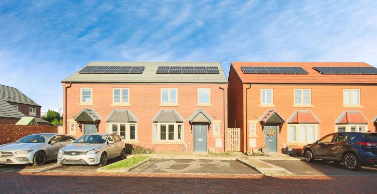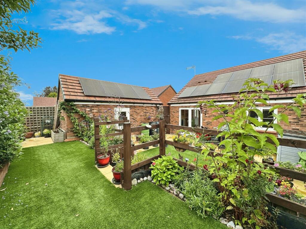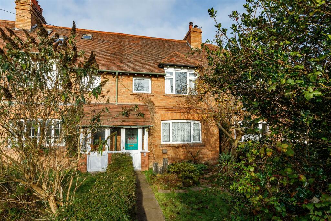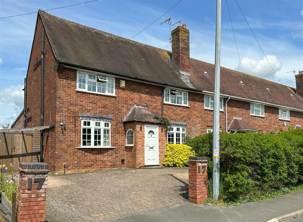Chance Fields, Radford Semele, Leamington Spa
For Sale : GBP 870000
Details
Bed Rooms
5
Bath Rooms
3
Property Type
Detached
Description
Property Details: • Type: Detached • Tenure: N/A • Floor Area: N/A
Key Features: • Extended & Fully Refitted Detached Home • Five Double Bedrooms • Two Ensuites & Family Bathroom • 21' Living Room • 17' Dining/Sitting Room • 25' Refitted Kitchen Dining Room • Utility & Guest W.C • South West Facing Rear Garden • Block Paved Driveway & Garage • EPC Level C
Location: • Nearest Station: N/A • Distance to Station: N/A
Agent Information: • Address: Myton Road Leamington Spa CV31 3NY
Full Description: A largely extended and fully refitted detached family home, finished to an exceptional standard, set in the popular village of Radford Semele, lying within easy reach of Leamington town centre, the fantastic local schooling and amenities. The property has been finished to the highest of standards and is spacious throughout, comprising an entrance hall with large vaulted ceiling, guest W.C, generous kitchen diner, utility, large living room, sitting/dining room, five double bedrooms with two en suites, a luxury family bathroom, south west facing rear garden with large dining terrace and outdoor BBQ area an integrated single garage and large block paved driveway.Approach - Accessed via a large block paved driveway with parking for 3-4 cars, a wall mounted electric car charger with dual outlet which leads to the Hormann aluminium front door.Entrance Hall - A beautiful space with high vaulted ceilings, a galleried landing overlooking with a composite double glazed door to the front elevation, marble effect tiled flooring, stairs leading to first floor, alarm system control panel, under floor heating and doors giving way to the internal accommodation,Living Room - A large dual aspect reception room with double glazed windows to the front and side elevations . With an inset modern log burning stove, ceiling mounted lighting, marble effect tiling and underfloor heating. Having a large squared arch opening into the dining/sitting room.Sitting/Dining Room - This versatile space, currently being used as a sitting room has double glazed windows to side and rear elevations with further double glazed French doors opening onto the beautiful dining terrace and rear garden.Kitchen Dining Room - A spacious and beautifully presented, modern fitted kitchen. With an array of wall and base mounted units and complementarity marble effect worksurfaces over, having a large kitchen island with an electric induction hob with brushed stainless extractor over, two integrated ovens, inset one and a half sink unit with brass monobloc chrome tap over, two full size dishwashers and an inset fridge freezer. The kitchen also features under counter lighting, inset ceiling downlighters, space for large dining table and chairs to comfortably seat 8-10 adults, bi-fold doors opening into the rear patio area, underfloor heating, double glazed windows to the front elevation and internal door into the utility.Utility Room - With wall and base mounted units with complementary work surface over, inset stainless steel sink with monobloc chrome tap over, space and plumbing for washing machine and tumble dryer, marble effect tiled flooring, underfloor heating, double glazed door and window to the rear elevation giving access to the rear patio and door leading to the garage.Guest W.C - With low level WC with dual flush, vanity sink with storage, inset ceiling downlighters, extractor fan and double glazed window to the front elevation.Landing - A beautiful galleried landing with a view out of the large gable window to the front elevation, with oak banisters, glass balustrade and large storage cupboard. There is also an area of the landing with a double glazed window to the rear elevation, big enough for an office desk and chair. This could be used as a study area and could be potentially walled off with a doorBedroom One - A good sized double room with ceiling mounted lighting and, large double glazed windows Juliet balcony to the rear giving an attractive outlook over the garden. Also with a door to the en suite.En-Suite - With a low level WC with dual flush, twin sink vanity unit with storage, large shower cubicle with dual shower heads, extractor fan, full tiling and heated towel radiator.Bedroom Two - Another good sized double with double glazed window to the front elevation, ceiling mounted lighting, central heating radiator and door to the en suite shower room.En-Suite - With shower cubicle, low level WC with dual flush, extractor fan, inset ceiling downlighters and vanity sink unit with storage.Bedroom Three - A large double room with double glazed window to the front elevation, ceiling mounted lighting and central heating radiator.Family Bathroom - A beautiful space with marble effect tiling, large walk in shower cubicle with dual shower heads, free standing bath, vanity sink unit with storage, low level WC with dual flush, inset ceiling downlighters, extractor fan and towel radiator.Bedroom Four - Another double room with double glazed window to the front elevation, central heating radiator and ceiling mounted lighting.Bedroom Five - A further double bedroom currently being used as a walk in wardrobe and benefitting from a range of stunning storage furniture with a large double glazed window to the rear elevation, ceiling mounted lighting and central heating radiator.Garage - With electric roller shutter doors, this houses the boiler and has both lighting and electricity.Garden - A large south westerly facing rear garden, mainly laid to lawn with mature shrubs and beds with fenced borders, large attractive paved patio, also with a large covered BBQ kitchen.Additional Information - TENURE: We are informed the property is Freehold although we have not seen evidence. Purchasers should check this before proceeding. SERVICES: We have been advised by the vendor there is mains gas, electricity, water and drainage connected to the property. However, this must be checked by your solicitor before exchange of contracts.RIGHTS OF WAY: The property is sold subject to and with the benefit of, any rights of way, easements, wayleaves, covenants or restrictions etc. as may exist over same whether mentioned herein or not.COUNCIL TAX: Council Tax is levied by the Local Authority and is understood to lie in Band GCURRENT ENERGY PERFORMANCE CERTIFICATE RATING: C A full copy of the EPC is available at the office if required.VIEWING: By Prior Appointment with the Selling Agents.REGULATED BY RICSBrochuresChance Fields, Radford Semele, Leamington Spa
Location
Address
Chance Fields, Radford Semele, Leamington Spa
City
Radford Semele
Features And Finishes
Extended & Fully Refitted Detached Home, Five Double Bedrooms, Two Ensuites & Family Bathroom, 21' Living Room, 17' Dining/Sitting Room, 25' Refitted Kitchen Dining Room, Utility & Guest W.C, South West Facing Rear Garden, Block Paved Driveway & Garage, EPC Level C
Legal Notice
Our comprehensive database is populated by our meticulous research and analysis of public data. MirrorRealEstate strives for accuracy and we make every effort to verify the information. However, MirrorRealEstate is not liable for the use or misuse of the site's information. The information displayed on MirrorRealEstate.com is for reference only.
Real Estate Broker
Peter Clarke & Co, Leamington Spa
Brokerage
Peter Clarke & Co, Leamington Spa
Profile Brokerage WebsiteTop Tags
21' Living RoomLikes
0
Views
31
Related Homes
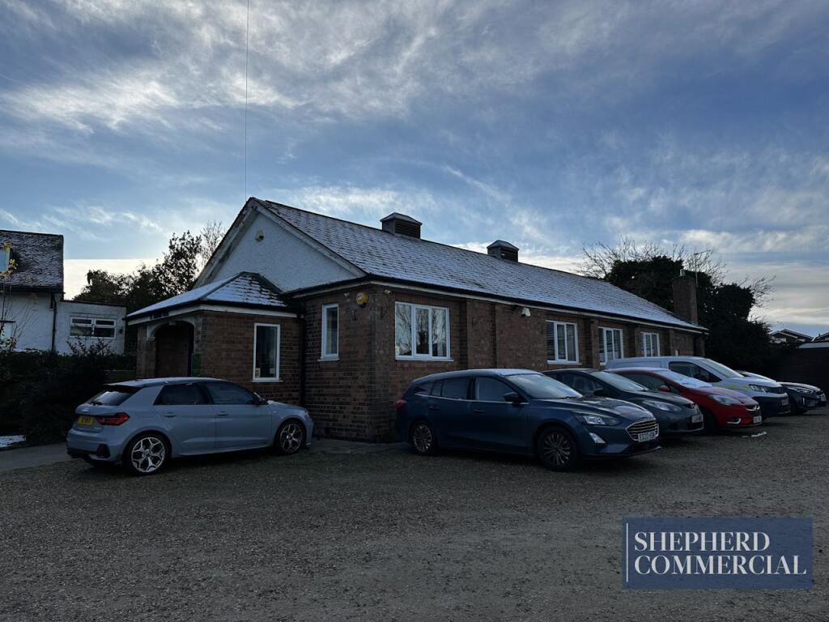
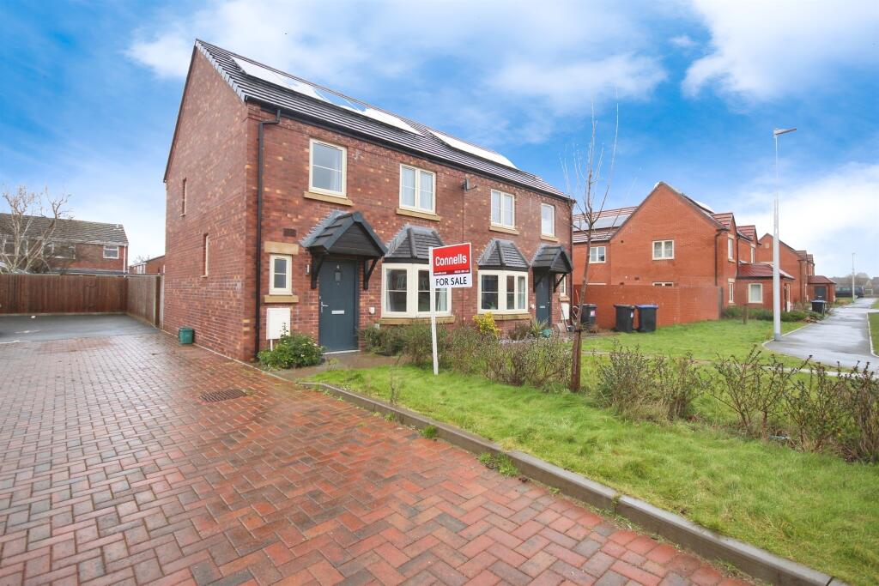
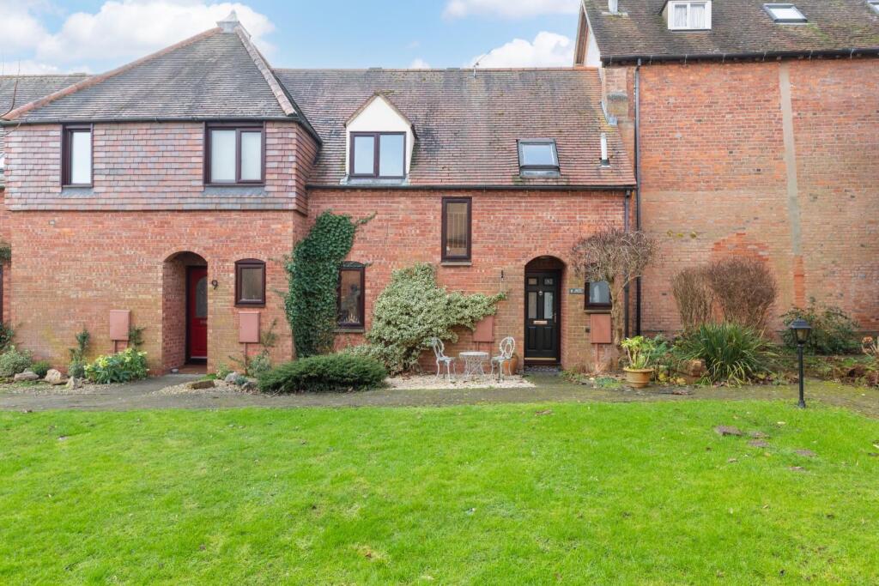
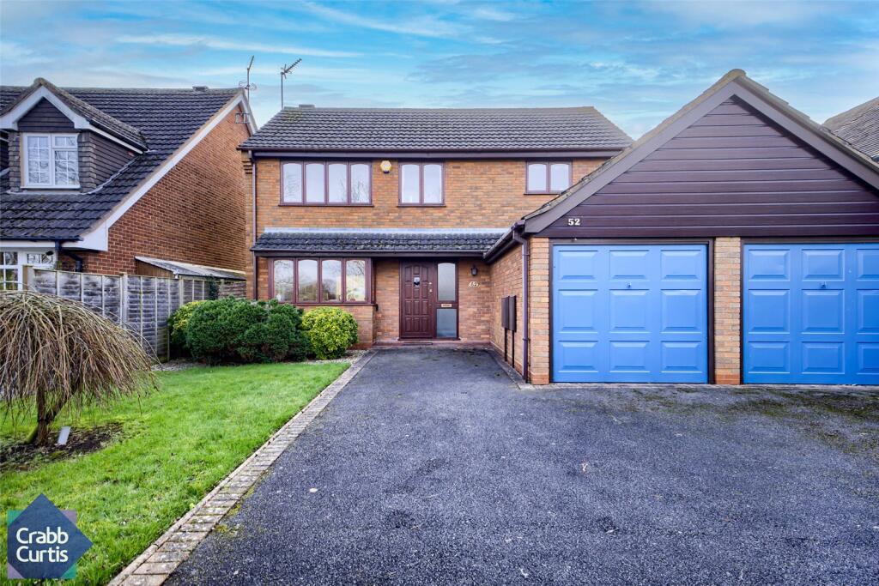
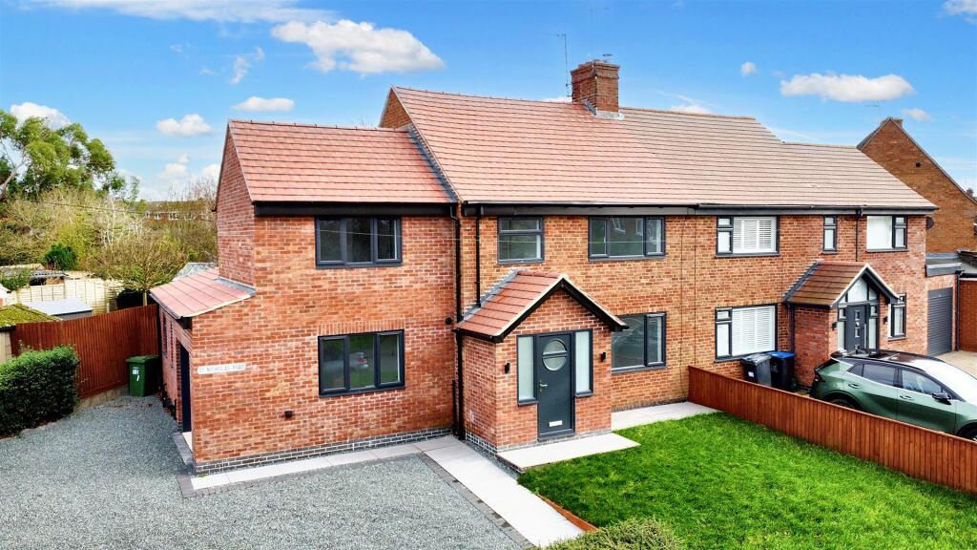
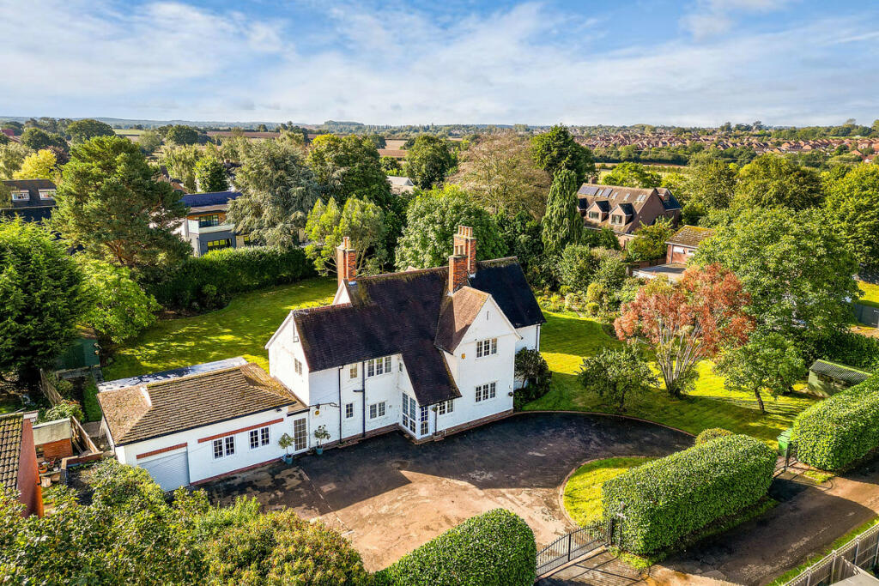
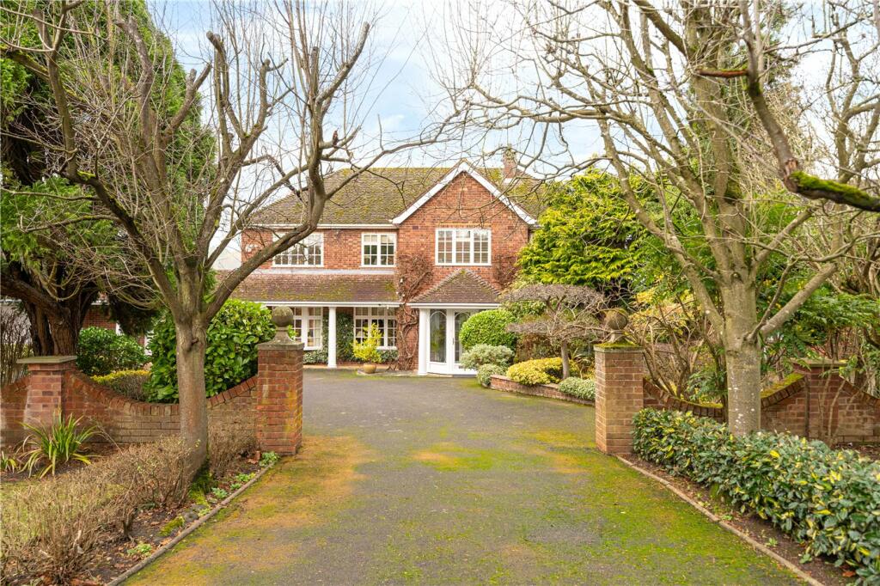
Offchurch Lane, Radford Semele, Leamington Spa, Warwickshire, CV31
For Sale: GBP1,450,000
