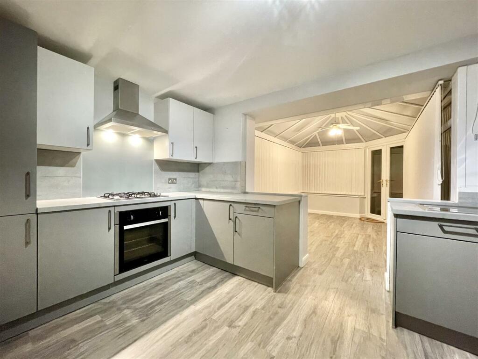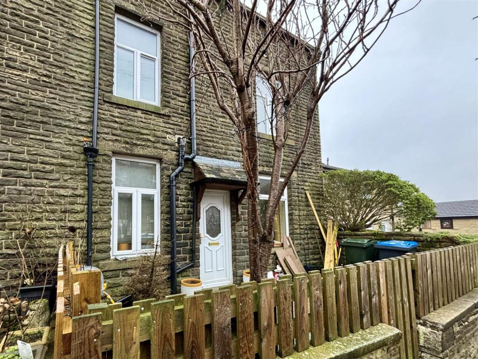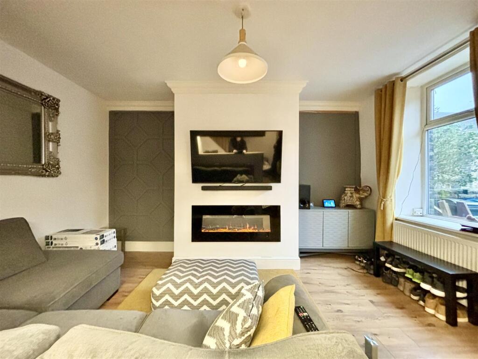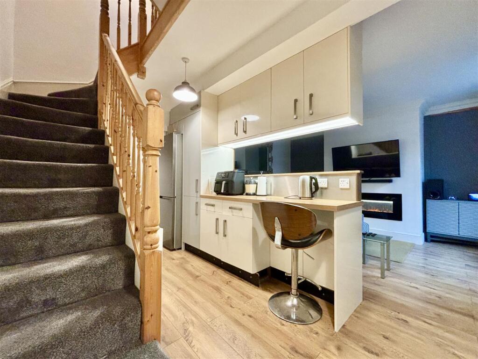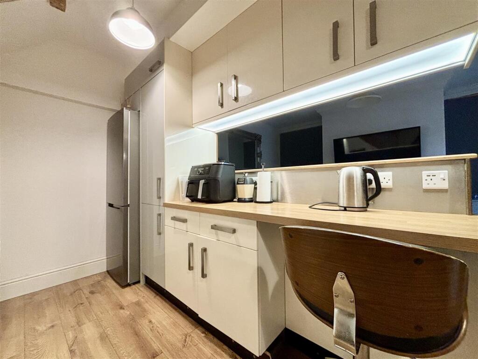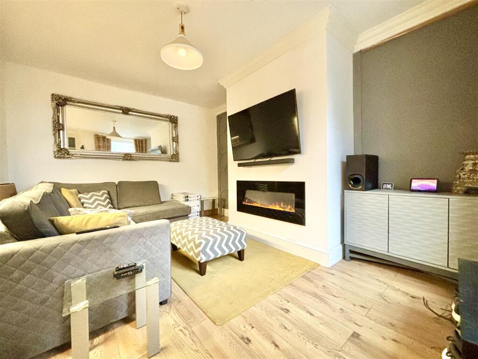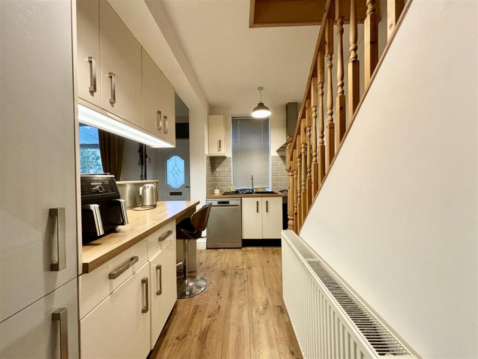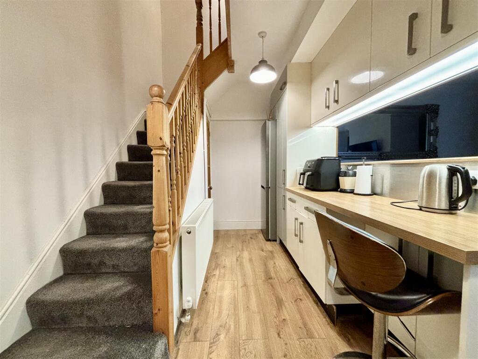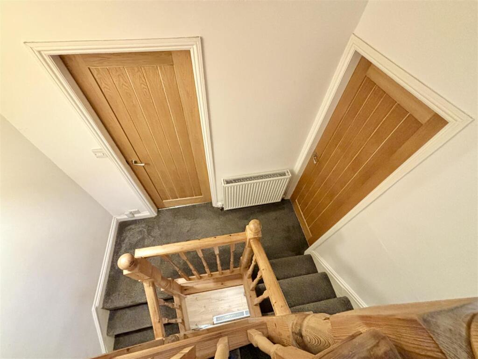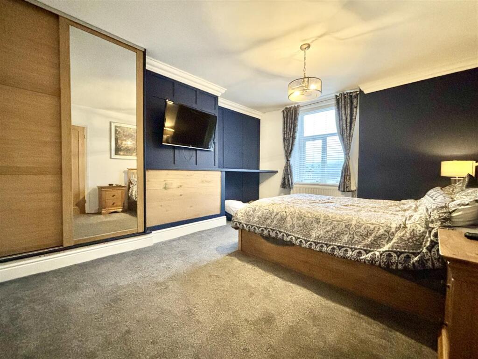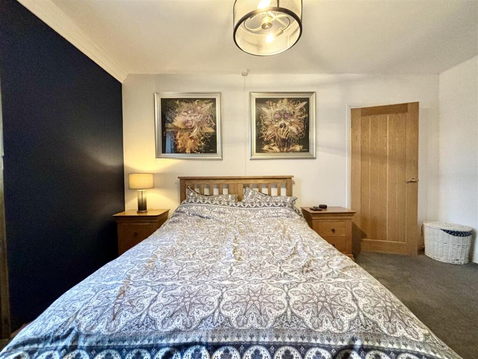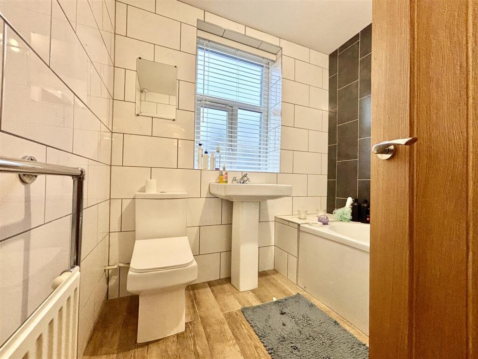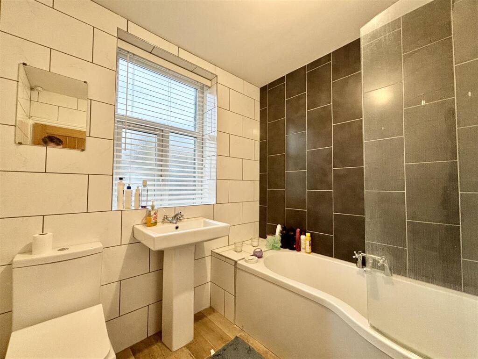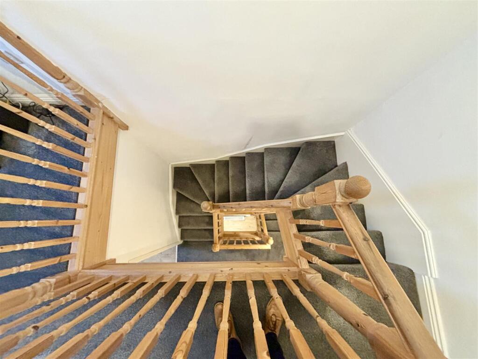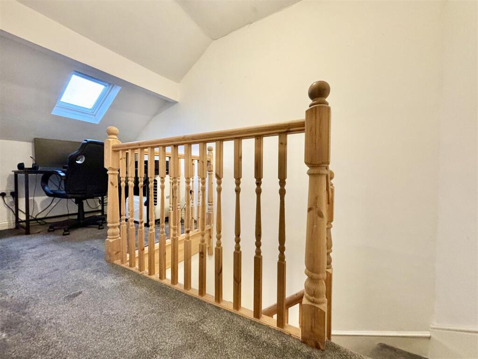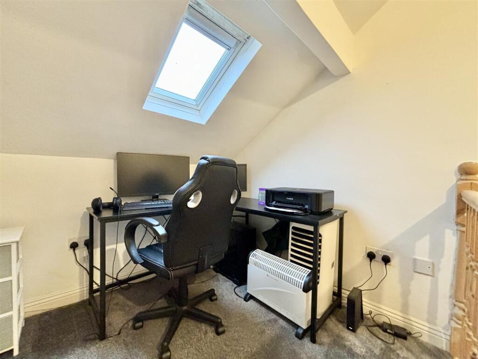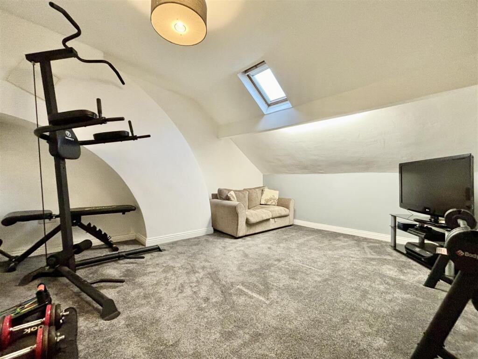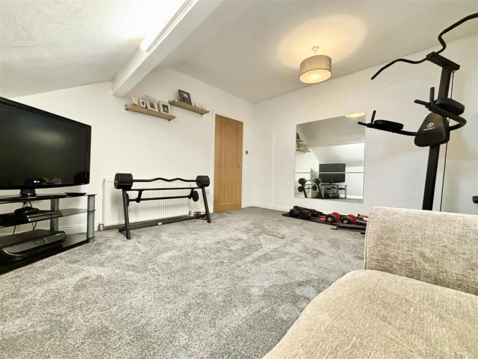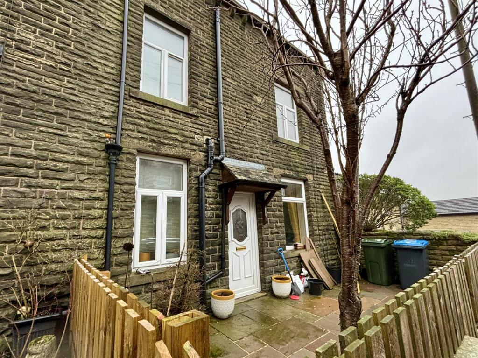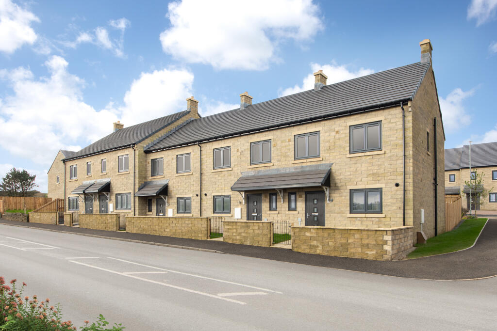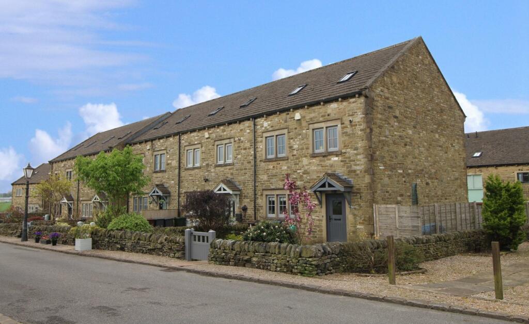Chapel Street, Denholme, Bradford
For Sale : GBP 130000
Details
Bed Rooms
2
Bath Rooms
1
Property Type
End of Terrace
Description
Property Details: • Type: End of Terrace • Tenure: N/A • Floor Area: N/A
Key Features: • IMPRESSIVE TWO BEDROOM END TERRACE • WELL PRESENTED THROUGHOUT • 'BACK-TO-BACK' • MODERN FITTED KITCHEN • TWO DOUBLE BEDROOMS • LANDING AREA / OFFICE • SET OVER THREE FLOORS • GARDEN TO THE FRONT • AVAILABLE WITH NO CHAIN • MODERN BATHROOM
Location: • Nearest Station: N/A • Distance to Station: N/A
Agent Information: • Address: 11 High Street, Queensbury, BD13 2PE
Full Description: ** TWO BEDROOM END TERRACE ** DECEPTIVELY SPACIOUS ** SET ACROSS THREE LEVELS ** SUPERBLY PRESENTED THROUGHOUT ** Bronte Estates are delighted to offer for sale this very well presented property on a no-through-road in Denholme. Fully modernised in recent years and enjoying two large double bedrooms plus a landing area that is currently used as a home office and could be used as an occasional bedroom. Modern fitted kitchen and bathroom, garden to the front and is tastefully appointed. AVAILABLE WITH NO CHAIN. VIEW NOW!Lounge - 4.39m x 3.66m (14'5 x 12'0) - The front entrance door leads into the lounge. Partially open with the kitchen, modern inset electric flame effect fire, laminate flooring, window to the front elevation and a central heating radiator.Kitchen - 4.34m x 2.24m (14'3 x 7'4) - Open stairs lead off to the first floor. Fitted with a good range of base and wall units, laminated working surfaces and complimentary tiled splash-backs. Integrated electric oven, gas hob and extractor above, plus plumbing for a dishwasher and a composite one and a half bowl sink & drainer. Window to the front elevation, door to the cellar and a central heating radiator.Cellar - A useful keeping cellar with utility space (plumbing for a washing machine and space for a tumble dryer) plus additional storage.First Floor - Landing area with open spindle balustrade that continues up to the second floor. Doors to a bedroom and bathroom plus a central heating radiator.Bedroom One - 4.37m x 3.45m (14'4 x 11'4) - A good-sized double bedroom. Fitted wardrobe with mirror sliding door, feature panelled wall, window to the front elevation and a central heating radiator.Bathroom - A modern, fully tiled bathroom comprising of a 'P' shaped bath with centre taps and a mains powered shower over, pedestal washbasin and a low flush WC. Window to the front elevation, tiled floor and a radiator with an integral towel rail.Second Floor Landing - 4.27m x 1.91m (14'0 x 6'3) - A spacious landing area, currently used as a home office but could offer potential as an occasional third bedroom. Velux window with integrated blind and a door to:Bedroom Two - 4.29m x 3.73m (14'1 x 12'3) - Double bedroom with a Velux window with integrated blind and a central heating radiator.External - Paved yard to the front with stone wall boundary and garden gate.BrochuresChapel Street, Denholme, BradfordBrochure
Location
Address
Chapel Street, Denholme, Bradford
City
Denholme
Features And Finishes
IMPRESSIVE TWO BEDROOM END TERRACE, WELL PRESENTED THROUGHOUT, 'BACK-TO-BACK', MODERN FITTED KITCHEN, TWO DOUBLE BEDROOMS, LANDING AREA / OFFICE, SET OVER THREE FLOORS, GARDEN TO THE FRONT, AVAILABLE WITH NO CHAIN, MODERN BATHROOM
Legal Notice
Our comprehensive database is populated by our meticulous research and analysis of public data. MirrorRealEstate strives for accuracy and we make every effort to verify the information. However, MirrorRealEstate is not liable for the use or misuse of the site's information. The information displayed on MirrorRealEstate.com is for reference only.
Real Estate Broker
Bronte Estate Agents, Queensbury
Brokerage
Bronte Estate Agents, Queensbury
Profile Brokerage WebsiteTop Tags
TWO DOUBLE BEDROOMSLikes
0
Views
18
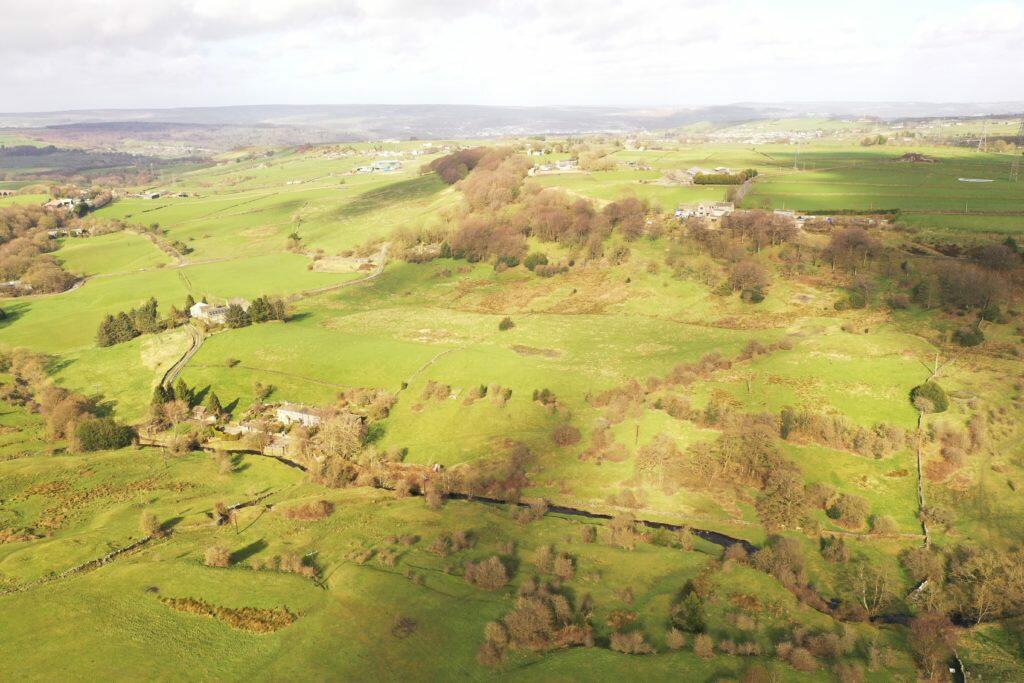
Land for sale – 9.106 Hectares (22.50 Acres), Whalley Lane, Denholme, BD13 4LL
For Sale - GBP 175,000
View HomeRelated Homes

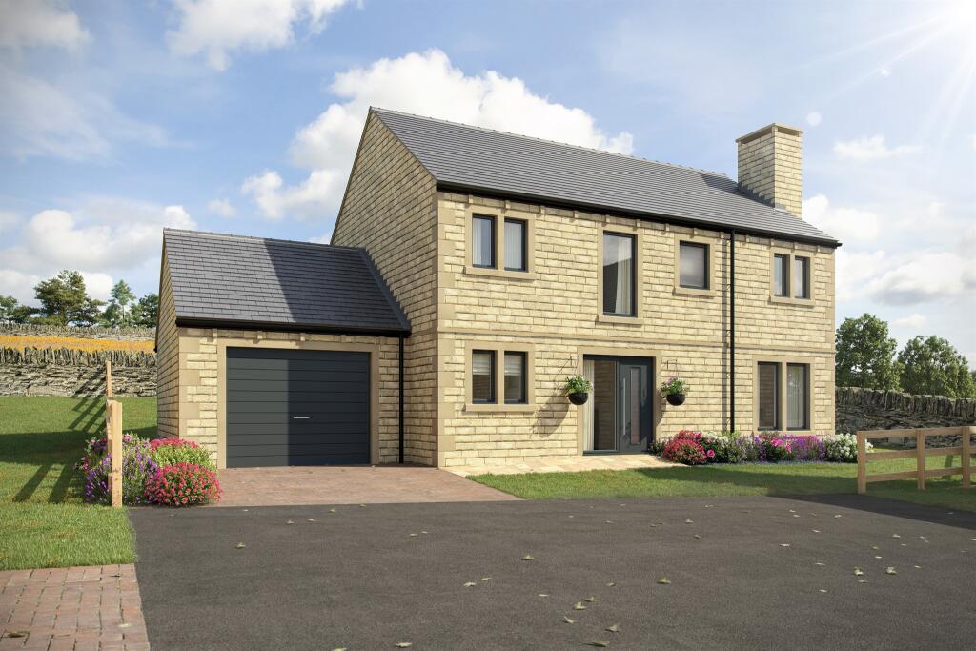
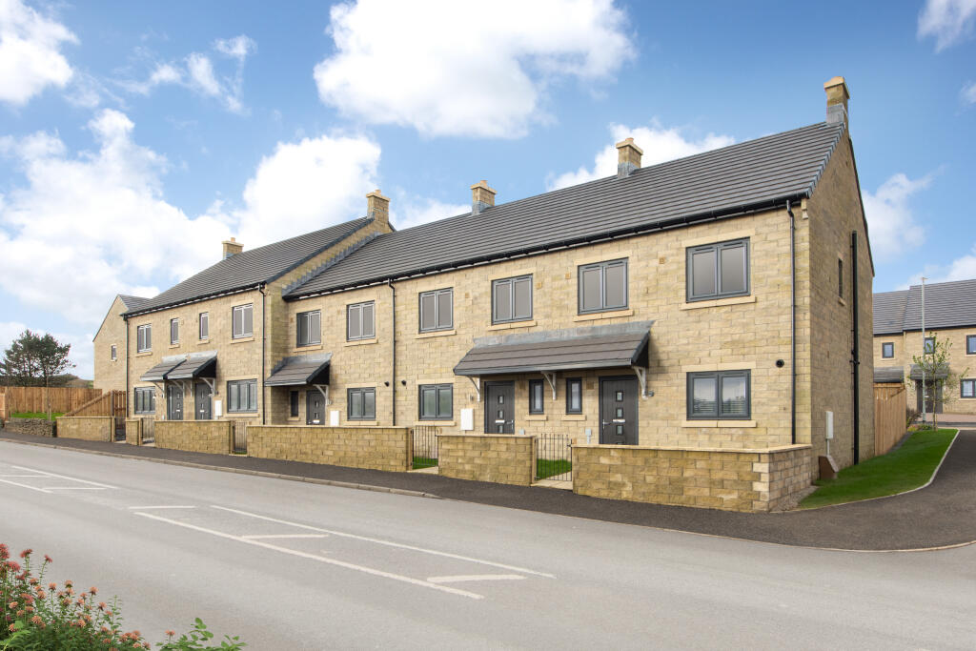
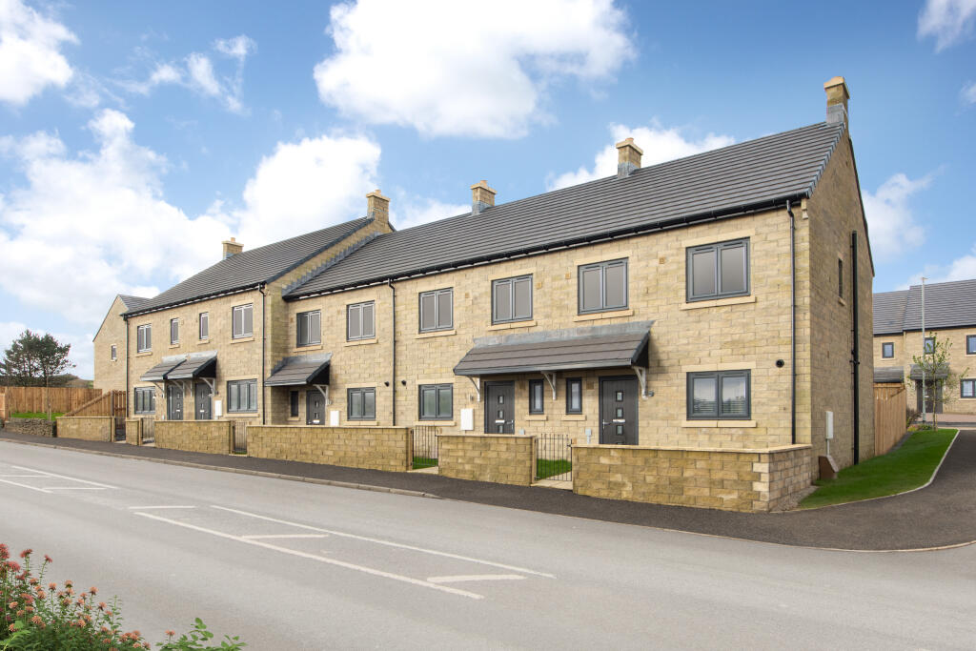
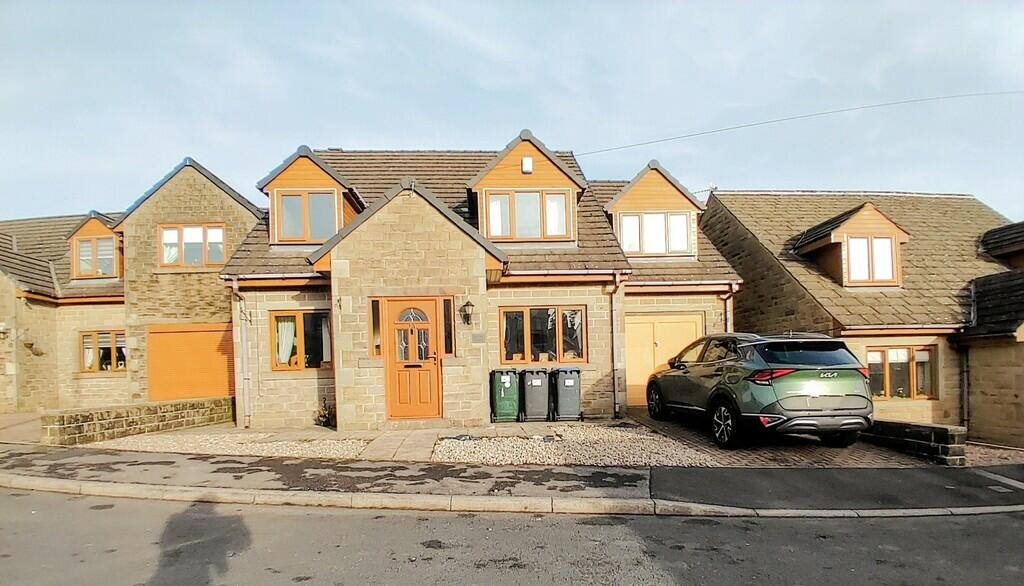
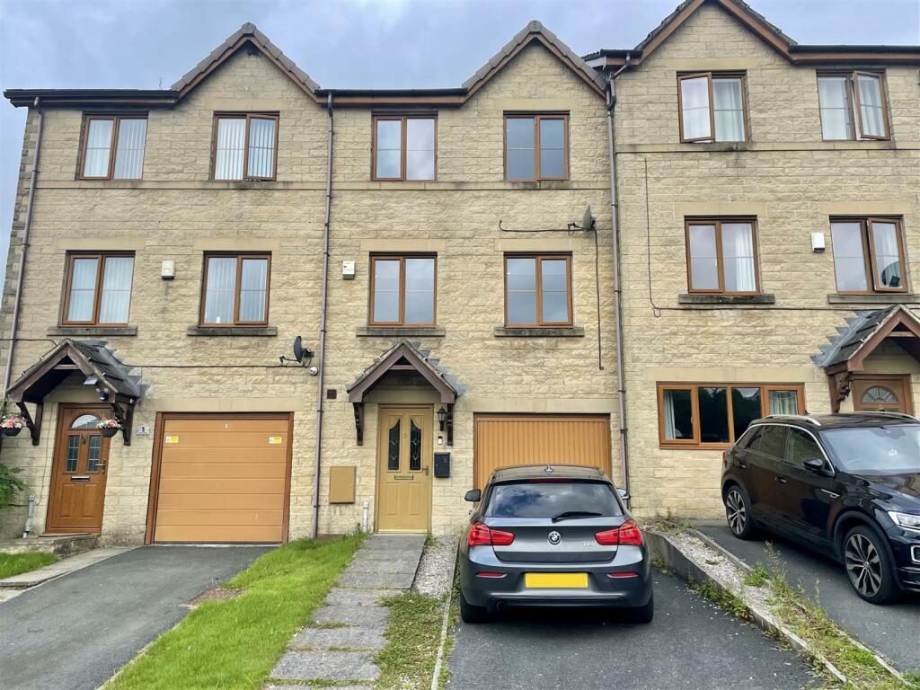
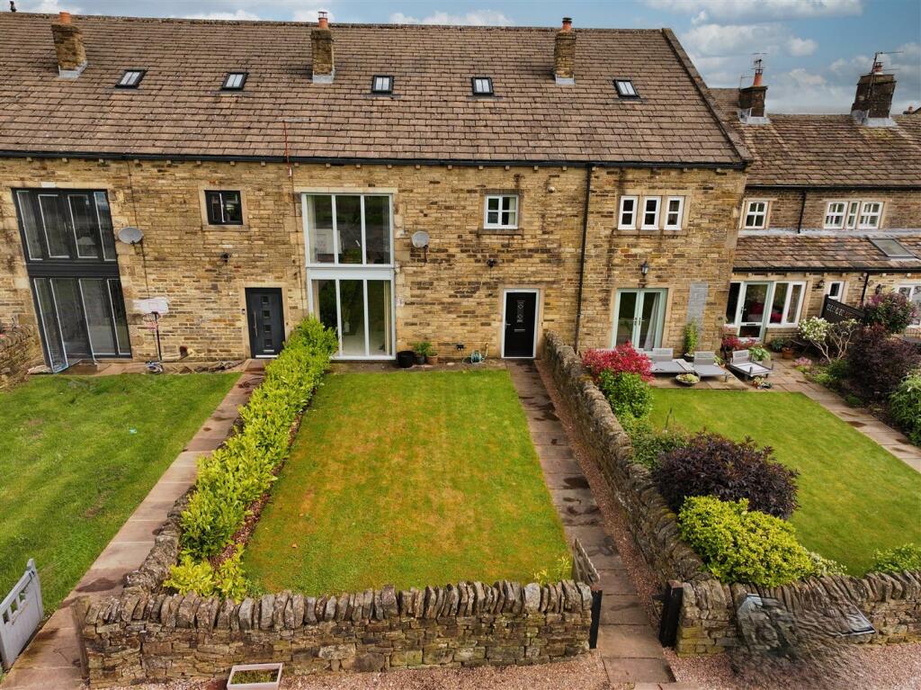
7, Denholme House Farm Drive, Denholme, Bradford, BD13 4AB
For Sale: GBP450,000
