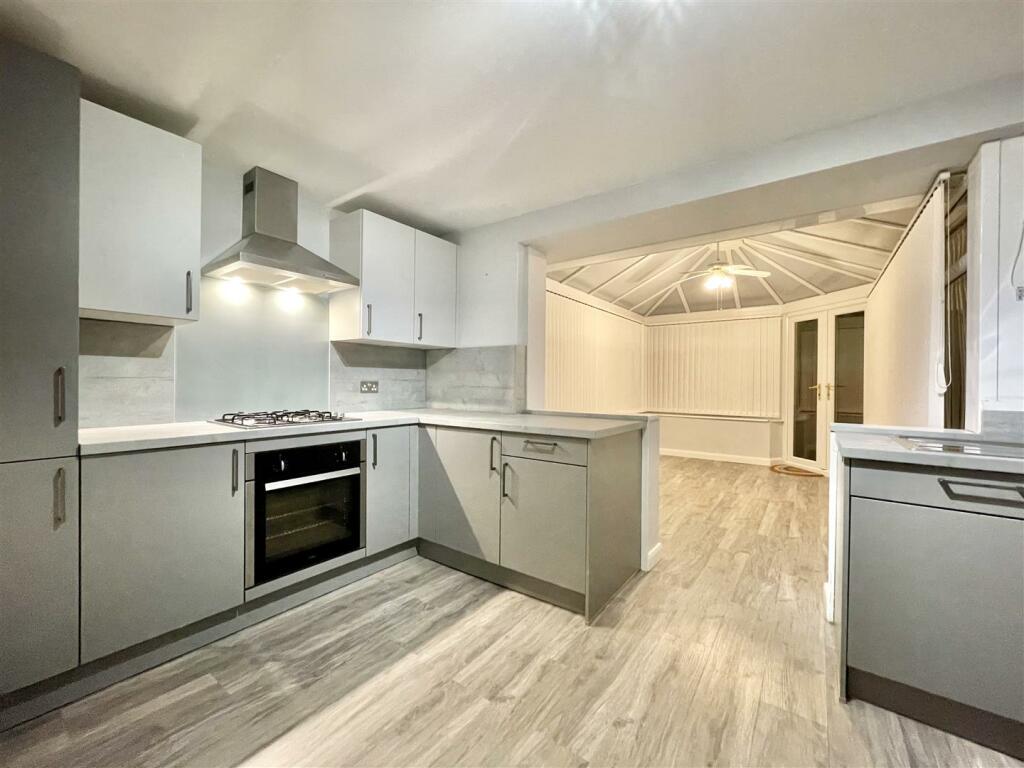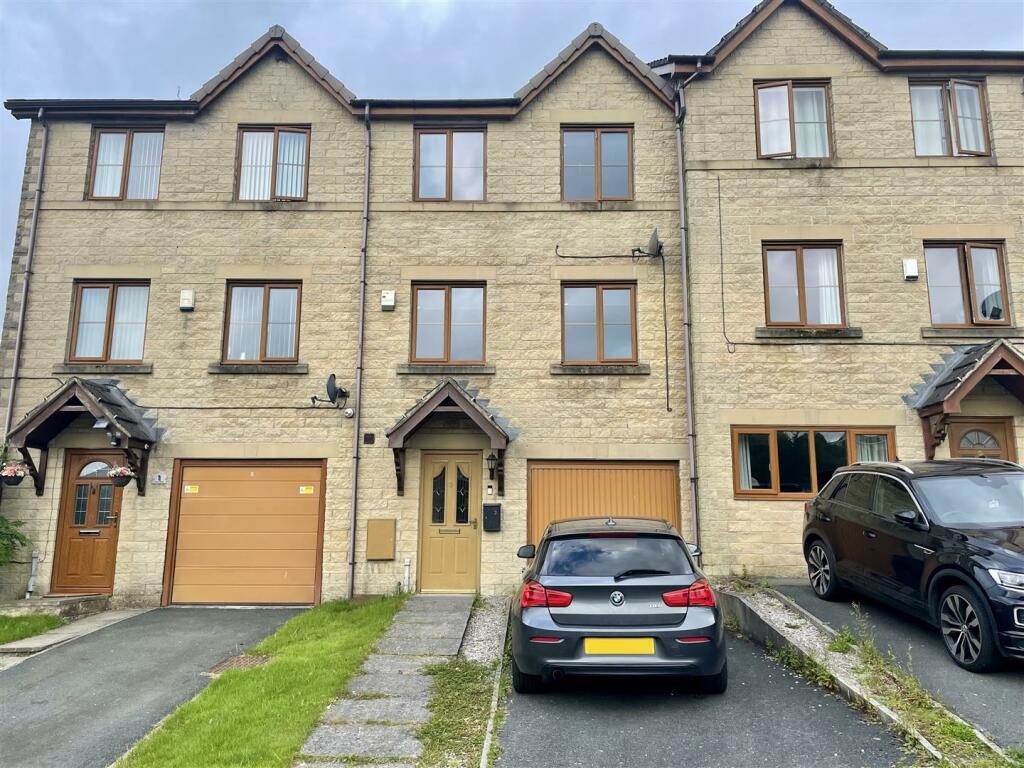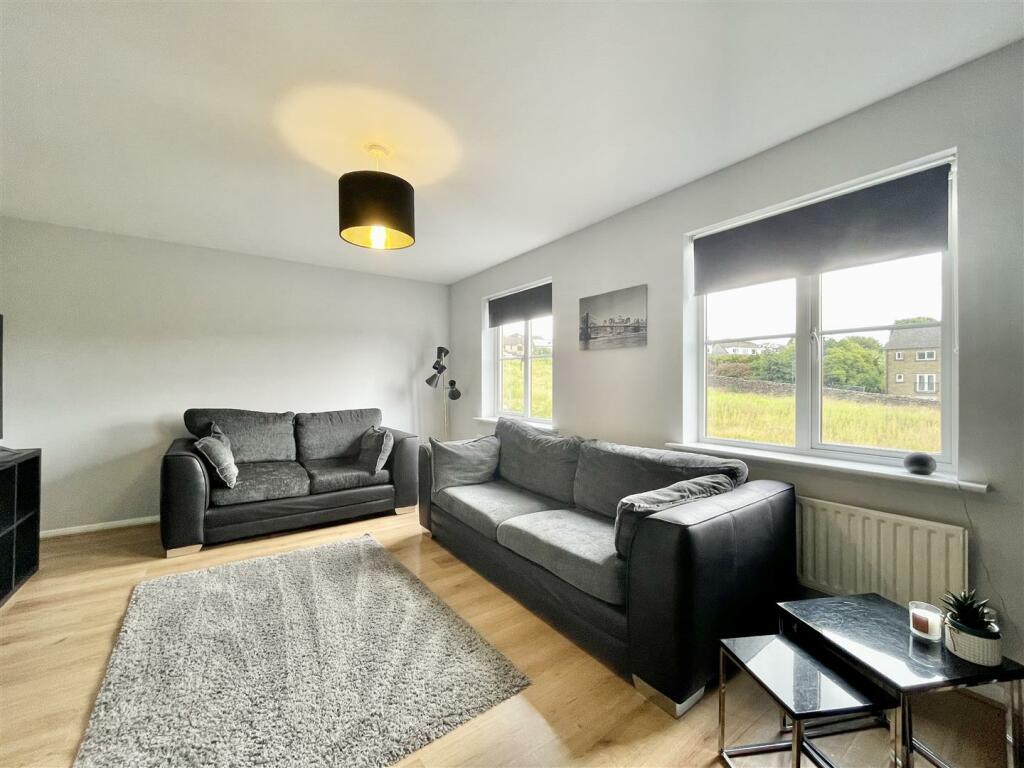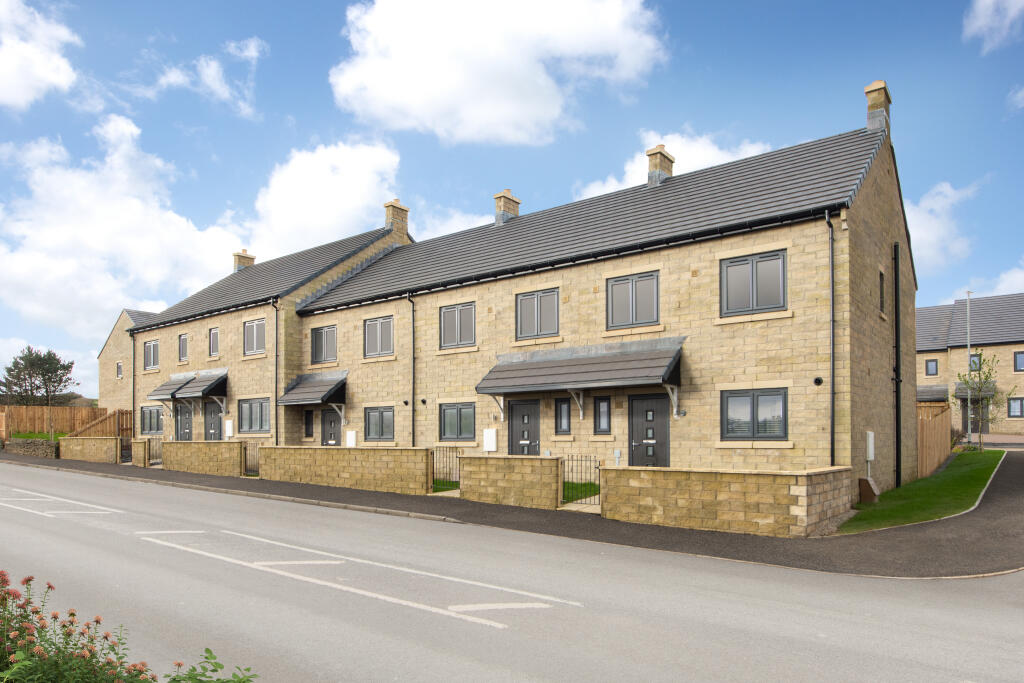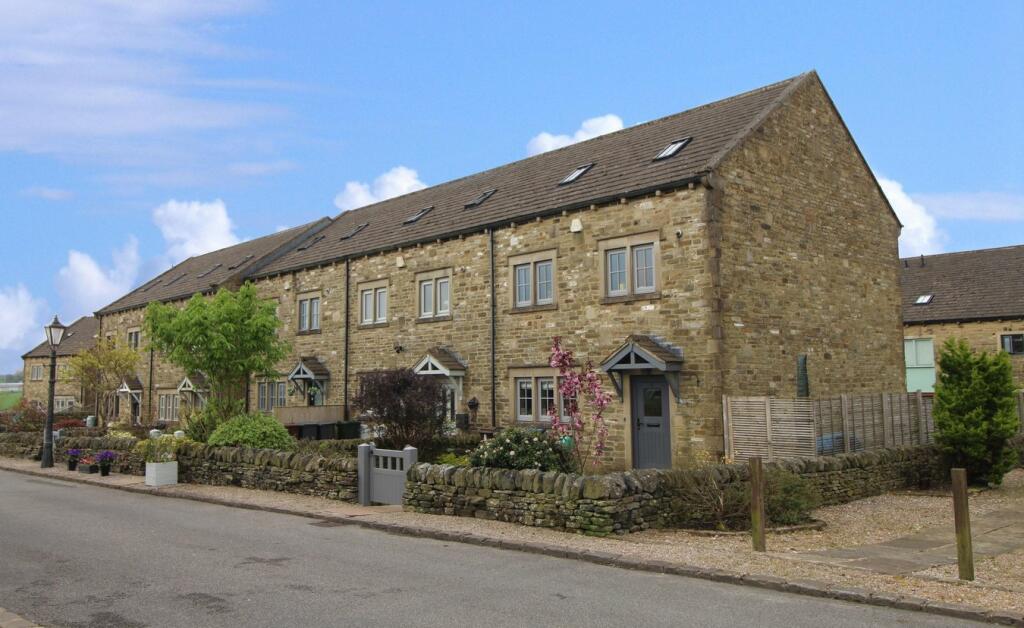Seven Acres, Denholme, Bradford
For Sale : GBP 192500
Details
Bed Rooms
3
Bath Rooms
1
Property Type
Town House
Description
Property Details: • Type: Town House • Tenure: N/A • Floor Area: N/A
Key Features: • MODERN MID-TOWNHOUSE • THREE BEDROOMS • POPULAR DEVELOPMENT IN DENHOLME • SET ACROSS THREE LEVELS • ENCLOSED REAR GARDEN • OFF-ROAD PARKING • SINGLE GARAGE • GAS CENTRAL HEATING • UPVC DOUBLE GLAZING • EARLY VIEWING ADVISED
Location: • Nearest Station: N/A • Distance to Station: N/A
Agent Information: • Address: 11 High Street, Queensbury, BD13 2PE
Full Description: ** MODERN THREE BEDROOM TOWNHOUSE ** SET ACROSS THREE FLOORS ** DRIVEWAY PARKING & GARAGE ** REAR GARDEN ** Bronte Estates are pleased to offer for sale this ideal family home on the popular Seven Acres development in Denholme. Located close to village amenities, transport links and enjoying an open aspect to the front. Briefly comprising of: Ground Floor - Hallway, WC, Bedroom Three & Utility. First Floor - Lounge & Dining Kitchen. Second Floor - two double Bedrooms & a family Bathroom. Gardens, Garage & Driveway.Ground Floor - Entrance Hall - Space for coats and shoes, stairs off to the first floor and doors to the WC and third bedroom. Central heating radiator.Wc - A handy ground floor WC with washbasin and a central heating radiator.Bedroom Three - 3.81m x 2.79m (12'6 x 9'2) - Exterior door and window to the rear elevation. Doors off to a utility space and a useful storage cupboard. Central heating radiator.Utility - A small utility space with plumbing for a washing machine, space for a tumble dryer and a window to the rear elevation.First Floor - Lounge - 4.95m x 3.66m (16'3 x 12'0) - Two windows to the front elevation and a central heating radiator.Dining Kitchen - 4.95m x 4.19m (16'3 x 13'9) - Fitted kitchen area with a range of base and wall units, laminated working surfaces and splashback wall tiling. Integrated appliances and ample space for a dining table. Two windows to the rear elevation and a central heating radiator.Second Floor - Bedroom One - 4.90m x 3.07m (16'1 x 10'1) - Two windows to the front elevation and a central heating radiator.Bedroom Two - 4.78m x 2.79m (15'8 x 9'2) - Window to the rear elevation and a central heating radiator.Bathroom - A Three piece family shower room comprising of a large walk-in shower washbasin and WC. Fully tiled walls, heated towel rail and a window to the rear elevation.Garage - 4.95m x 2.69m (16'3 x 8'10) - 'Up and over' door, power land light.External - To the front of the property is an off-road parking space for one car and access to the garage. To the rear is an enclosed garden with lawn and decking areas.BrochuresSeven Acres, Denholme, BradfordBrochure
Location
Address
Seven Acres, Denholme, Bradford
City
Denholme
Features And Finishes
MODERN MID-TOWNHOUSE, THREE BEDROOMS, POPULAR DEVELOPMENT IN DENHOLME, SET ACROSS THREE LEVELS, ENCLOSED REAR GARDEN, OFF-ROAD PARKING, SINGLE GARAGE, GAS CENTRAL HEATING, UPVC DOUBLE GLAZING, EARLY VIEWING ADVISED
Legal Notice
Our comprehensive database is populated by our meticulous research and analysis of public data. MirrorRealEstate strives for accuracy and we make every effort to verify the information. However, MirrorRealEstate is not liable for the use or misuse of the site's information. The information displayed on MirrorRealEstate.com is for reference only.
Real Estate Broker
Bronte Estate Agents, Queensbury
Brokerage
Bronte Estate Agents, Queensbury
Profile Brokerage WebsiteTop Tags
Likes
0
Views
101
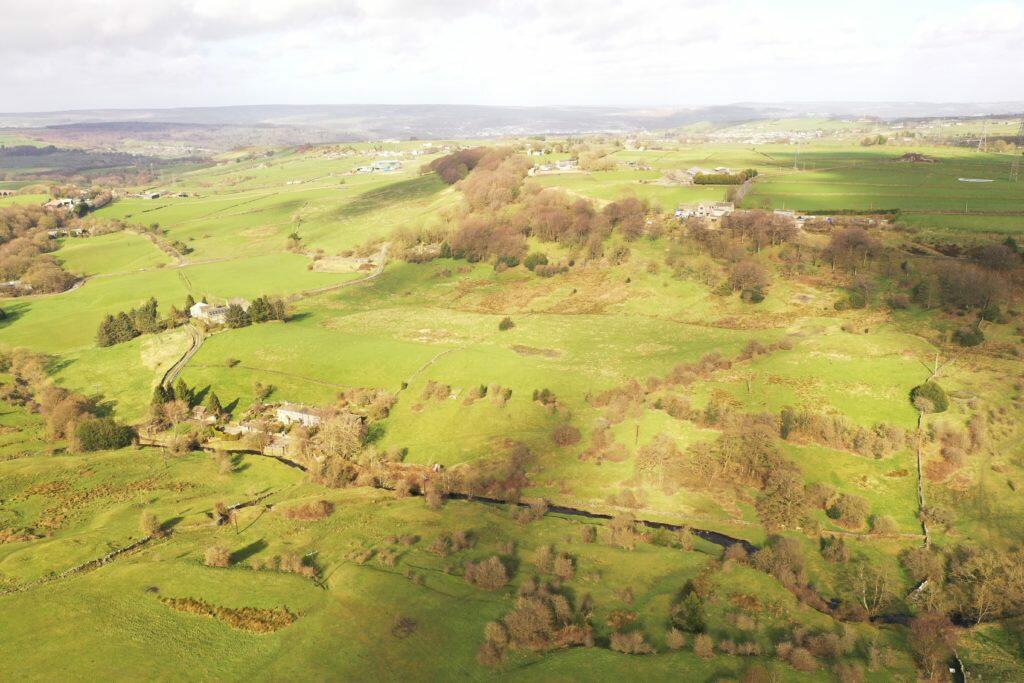
Land for sale – 9.106 Hectares (22.50 Acres), Whalley Lane, Denholme, BD13 4LL
For Sale - GBP 175,000
View HomeRelated Homes

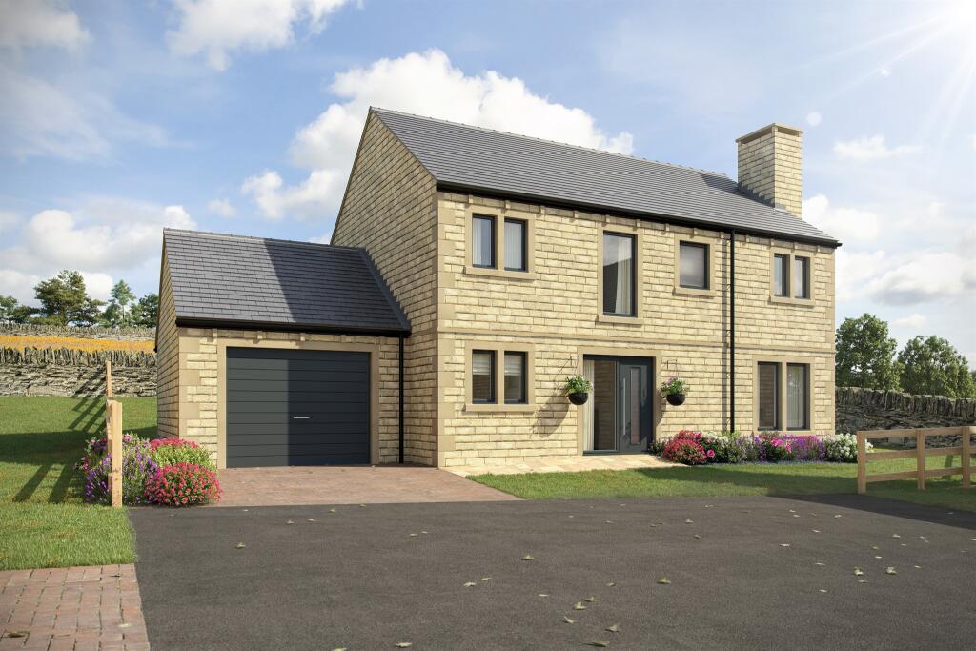
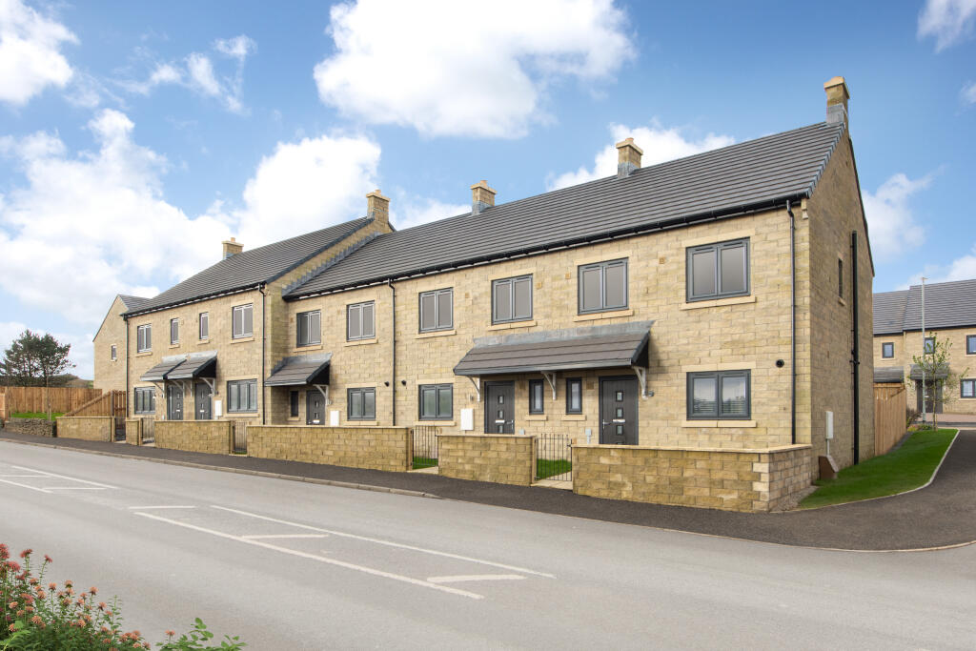
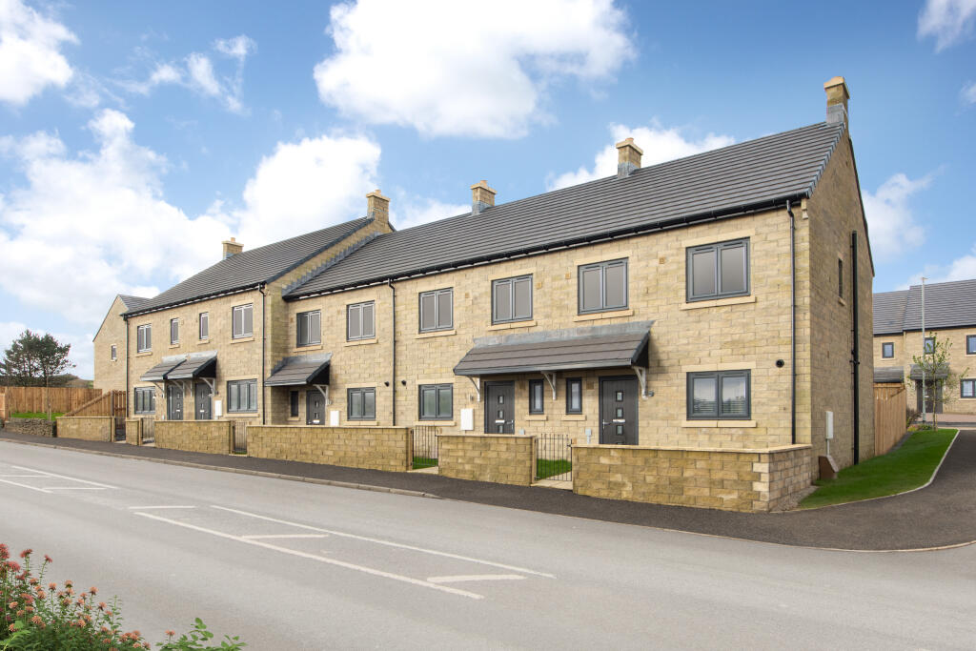
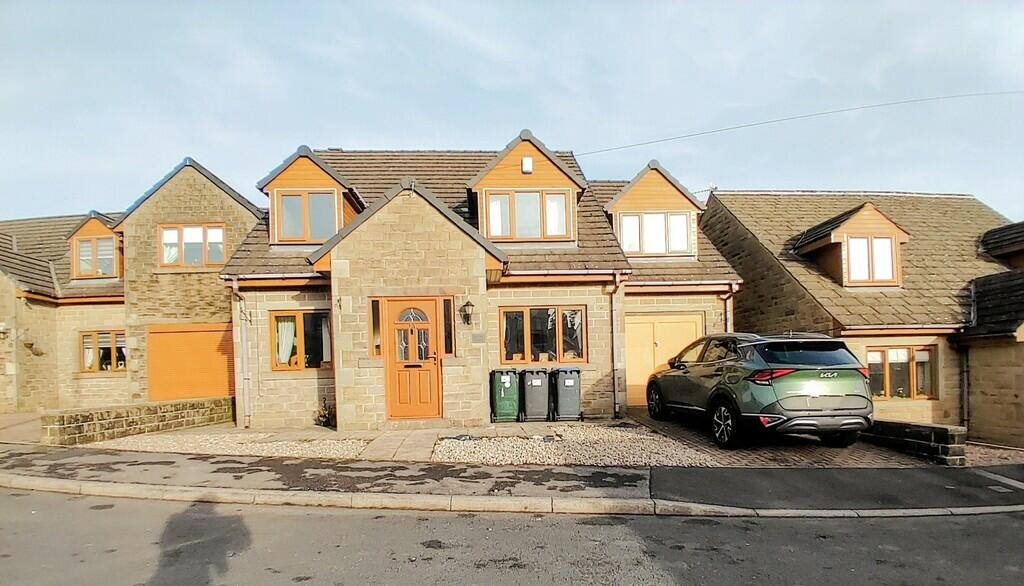
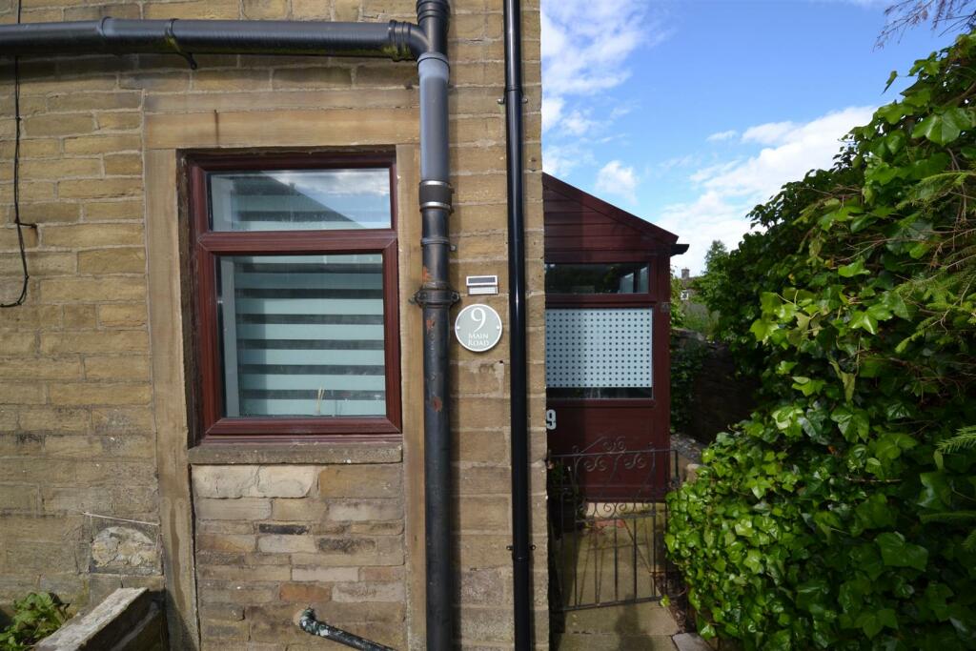
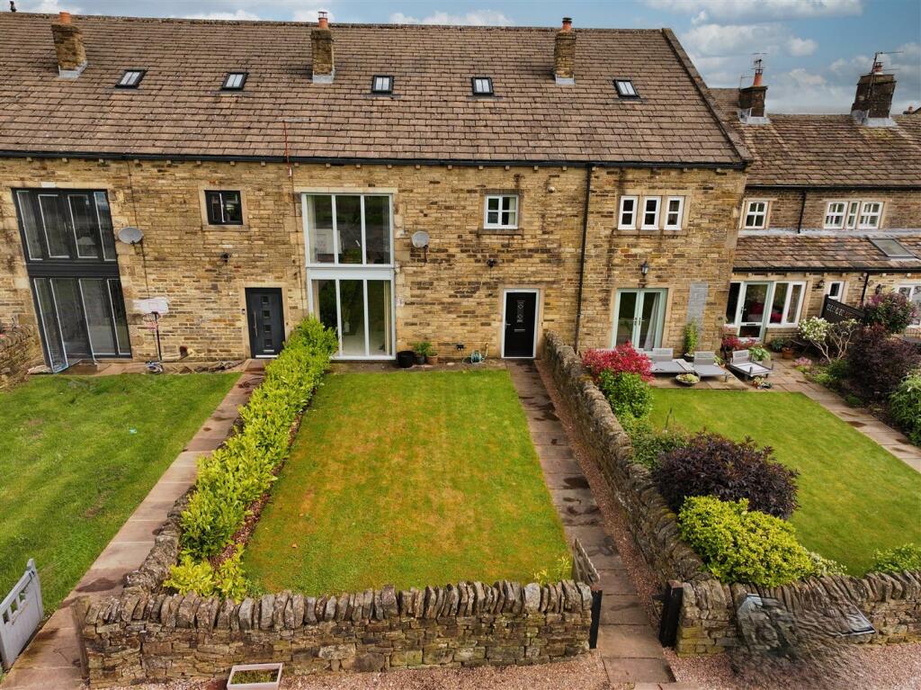
7, Denholme House Farm Drive, Denholme, Bradford, BD13 4AB
For Sale: GBP450,000
