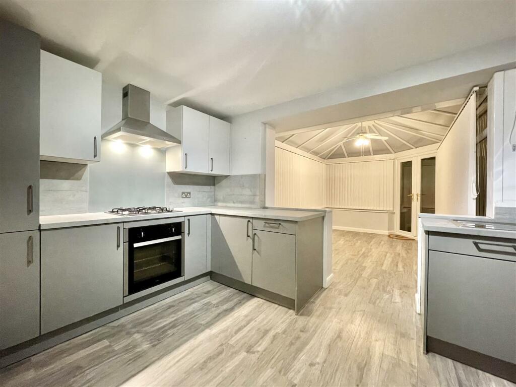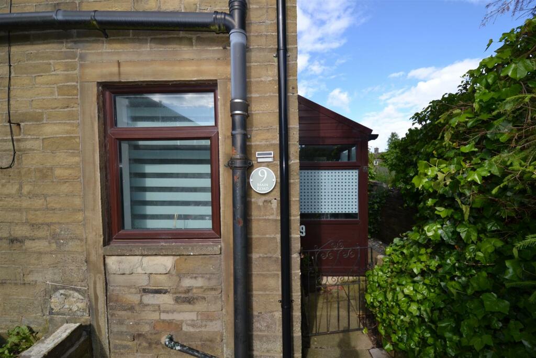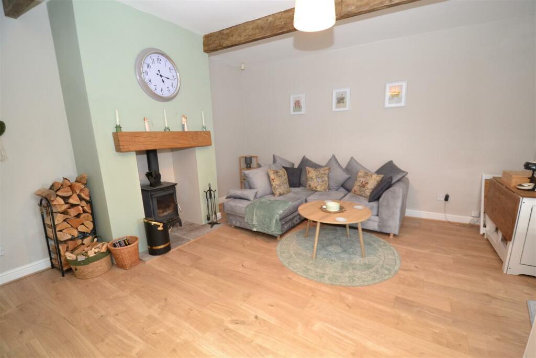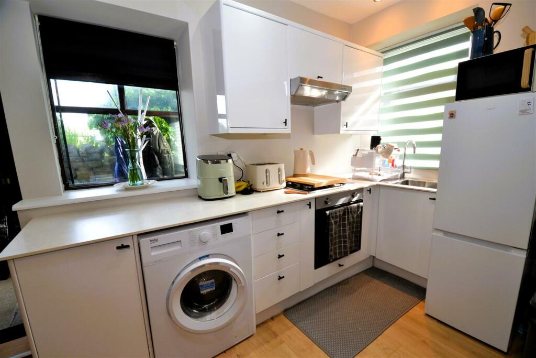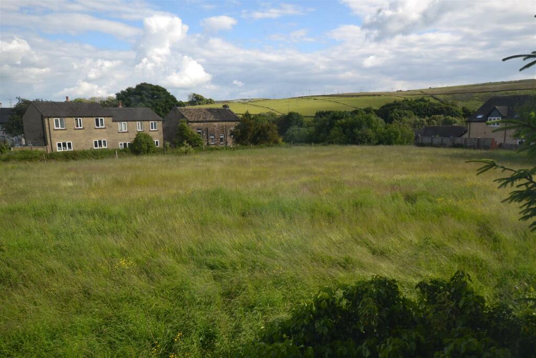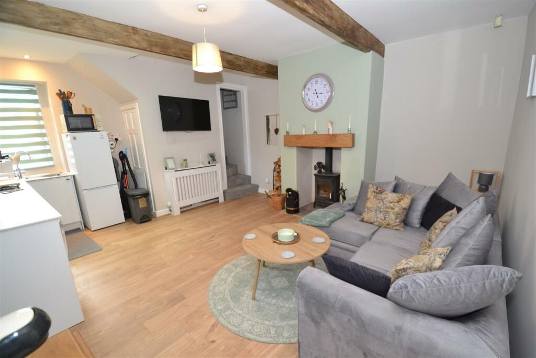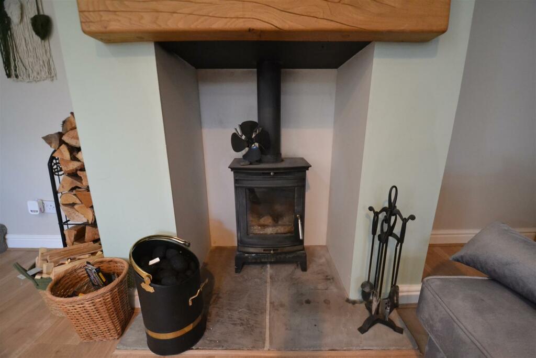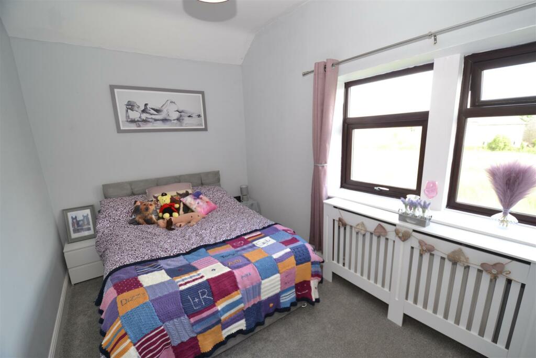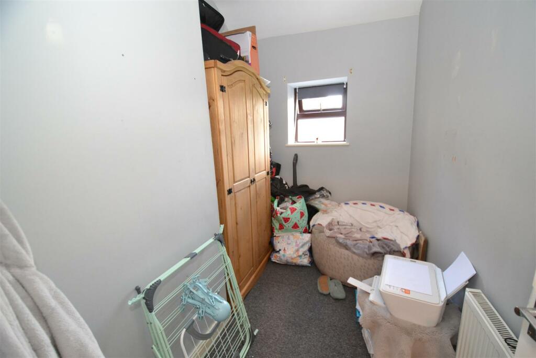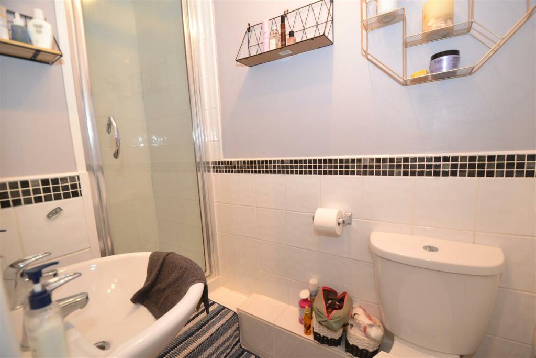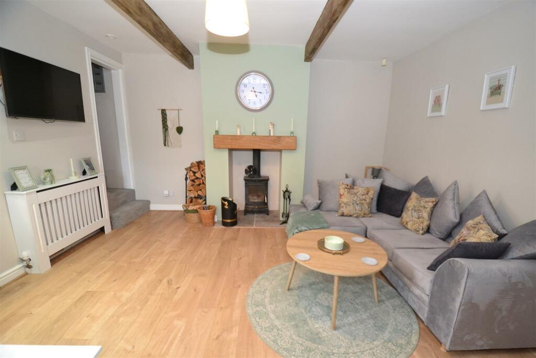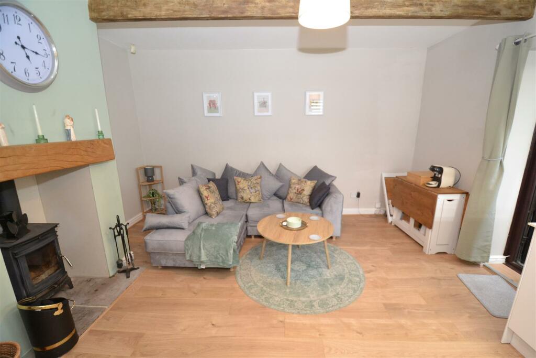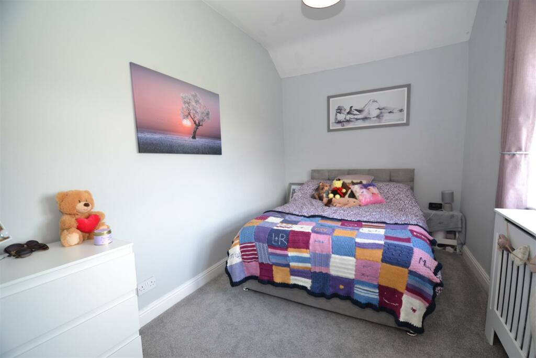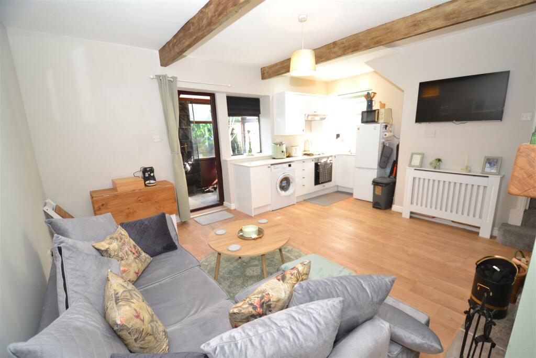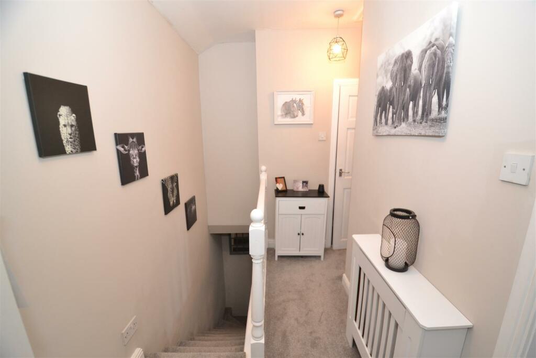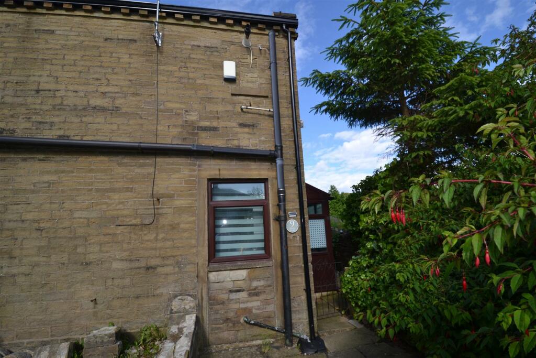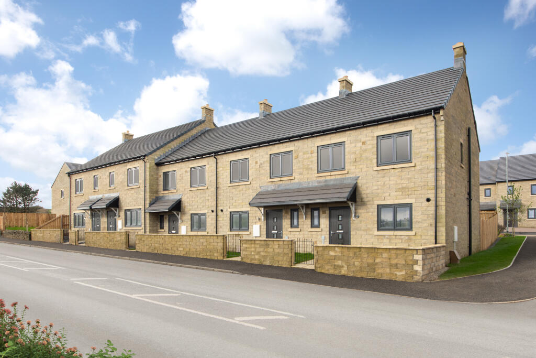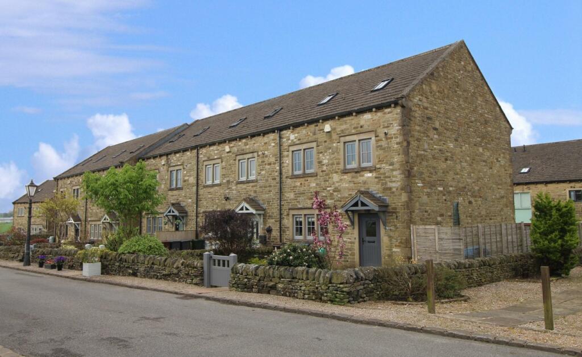Main Road, Denholme, Bradford
For Sale : GBP 110000
Details
Bed Rooms
2
Bath Rooms
1
Property Type
End of Terrace
Description
Property Details: • Type: End of Terrace • Tenure: N/A • Floor Area: N/A
Key Features: • Terrace • Two Bedrooms • Open Plan Lounge/Kitchen • Modern Fitted Kitted • Tucked Away Location • Ideal FTB/Investor Home • Multi Fuel Fire • GCH & DG • Open Fields To the Rear
Location: • Nearest Station: N/A • Distance to Station: N/A
Agent Information: • Address: 44 High Street, Queensbury, Bradford, BD13 2PA
Full Description: * TERRACE * TWO BEDROOMS * MODERNISED * MODERN KITCHEN & SHOWER ROOM * * IDEAL STARTER HOME * CLOSE TO AMENITIES * OVERLOOKS FIELDS * Tucked away yet overlooking fields is this two bedroom terrace property. Having been modernised by the present owners to offer ready to move into accommodation, the property would appeal to a FTB/Investor.The property benefits from a modern fitted kitchen, shower room, multi fuel fire and open fields to the rear. Within walking distance of Denholme Village which has amenities, shops and local schools. The accommodation briefly comprises entrance porch, open plan lounge/kitchen, cellar, two first floor bedrooms and a shower room. To the outside there is a small seating area overlooking fields, with plants and pots.Entrance Porch - Open Plan Lounge/Kitchen - 5.28m x 4.39m (17'4" x 14'5") - Modern fitted kitchen area having a range of wall and base units incorporating stainless steel sink unit, oven, hob, extractor fan, plumbing for auto washer, double glazed window and radiator. The lounge area has a cast iron multi fuel fire set in chimney breast, ceiling beams.Cellar - First Floor - Bedroom One - 3.66m x 2.39m (12' x 7'10" ) - With radiator and double glazed window.Bedroom Two - 2.97m x 1.98m (9'9" x 6'6") - With radiator and double glazed window.Shower Room - Modern three piece suite comprising shower cubicle, low suite wc, pedestal wash basin, radiator, part tiled walls and floor.Exterior - To the outside there is a small seating area overlooking fields, with plants & pots.Directions - From our office on Queensbury High Street head east on High St/A647 towards Gothic St, turn left onto Albert Rd/A644, continue to follow A644 for 2.2 miles, turn left onto Thornton Rd/B6145, right onto Halifax Rd/A629, continue to follow A629 and Main Road will be found where the property is displayed via our For Sale board.Tenure - FreeholdCouncil Tax Band - ABrochuresMain Road, Denholme, BradfordBrochure
Location
Address
Main Road, Denholme, Bradford
City
Denholme
Features And Finishes
Terrace, Two Bedrooms, Open Plan Lounge/Kitchen, Modern Fitted Kitted, Tucked Away Location, Ideal FTB/Investor Home, Multi Fuel Fire, GCH & DG, Open Fields To the Rear
Legal Notice
Our comprehensive database is populated by our meticulous research and analysis of public data. MirrorRealEstate strives for accuracy and we make every effort to verify the information. However, MirrorRealEstate is not liable for the use or misuse of the site's information. The information displayed on MirrorRealEstate.com is for reference only.
Top Tags
Likes
0
Views
36
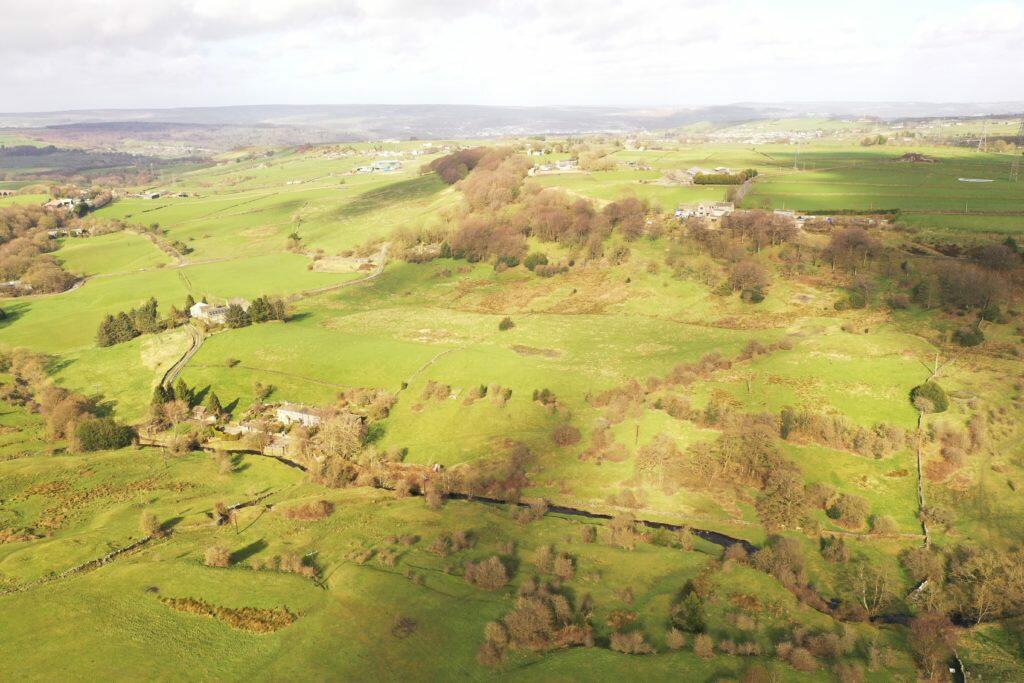
Land for sale – 9.106 Hectares (22.50 Acres), Whalley Lane, Denholme, BD13 4LL
For Sale - GBP 175,000
View HomeRelated Homes

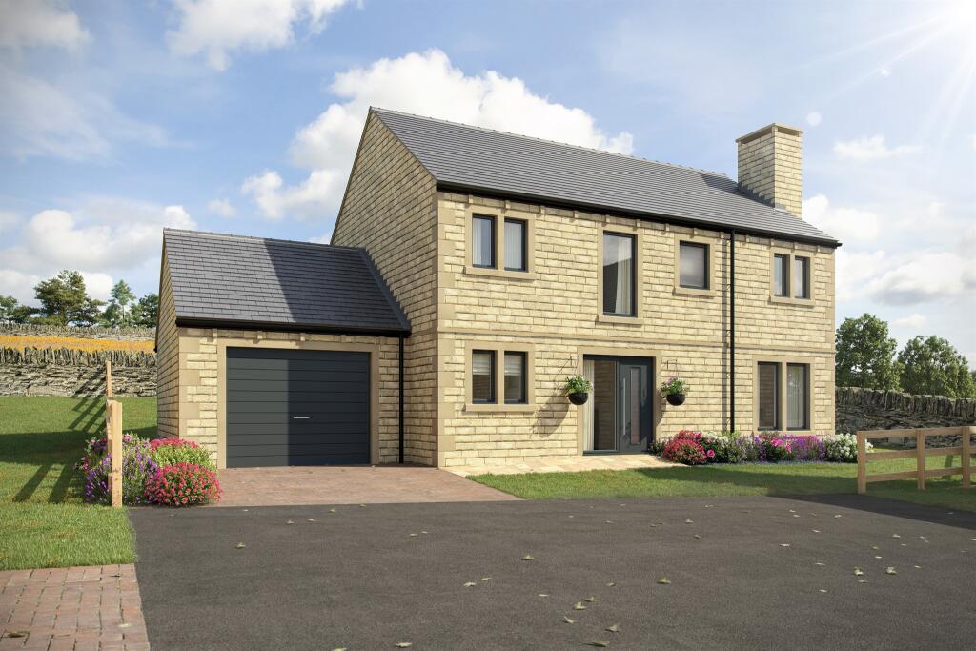
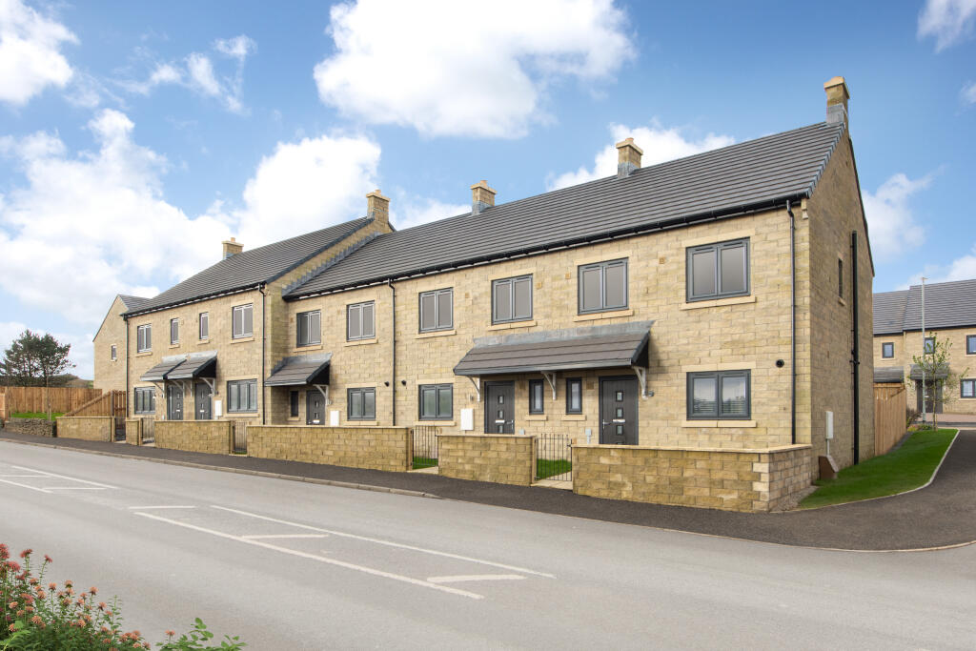
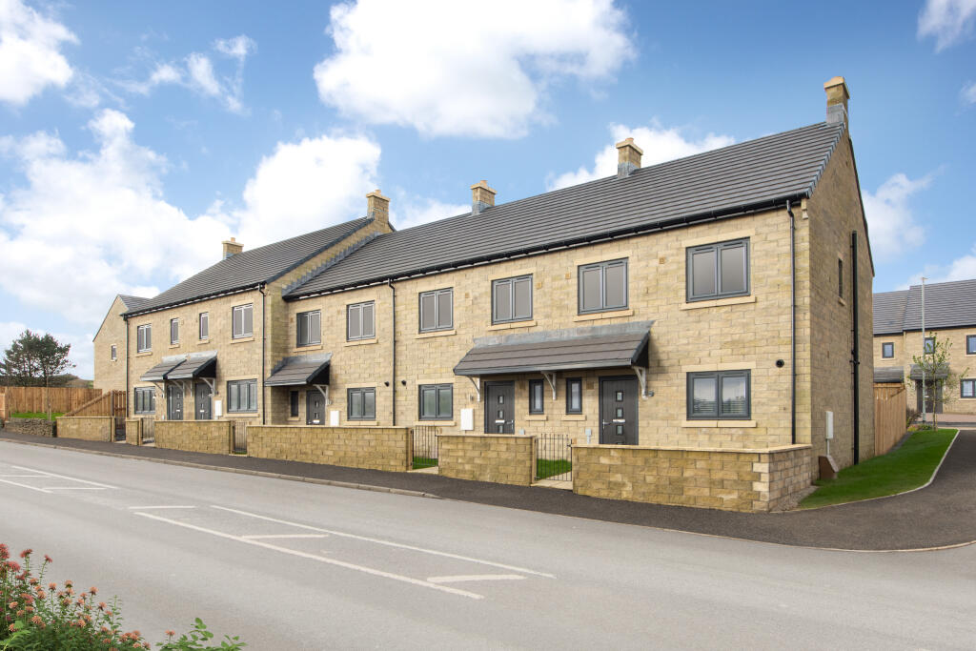
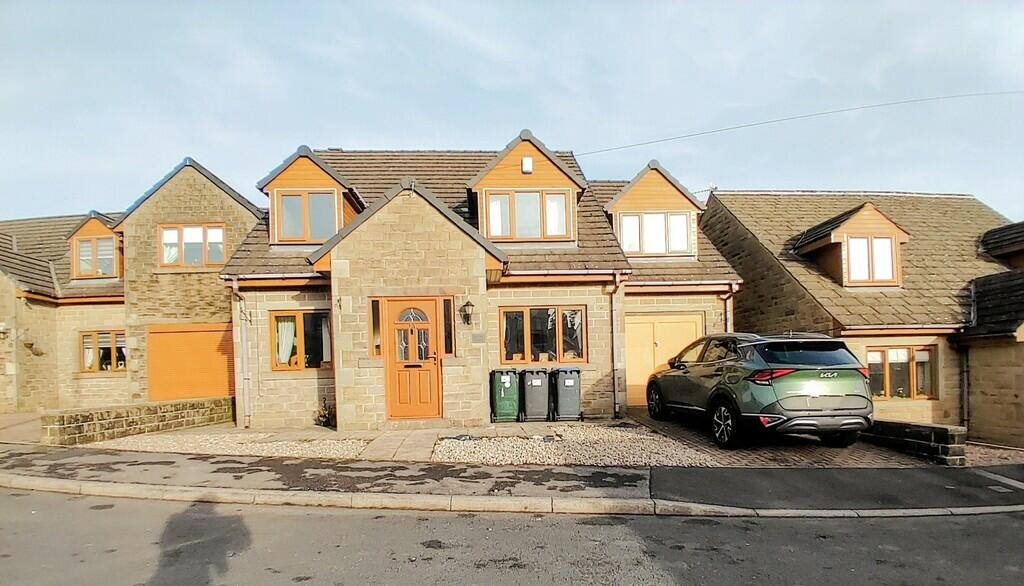
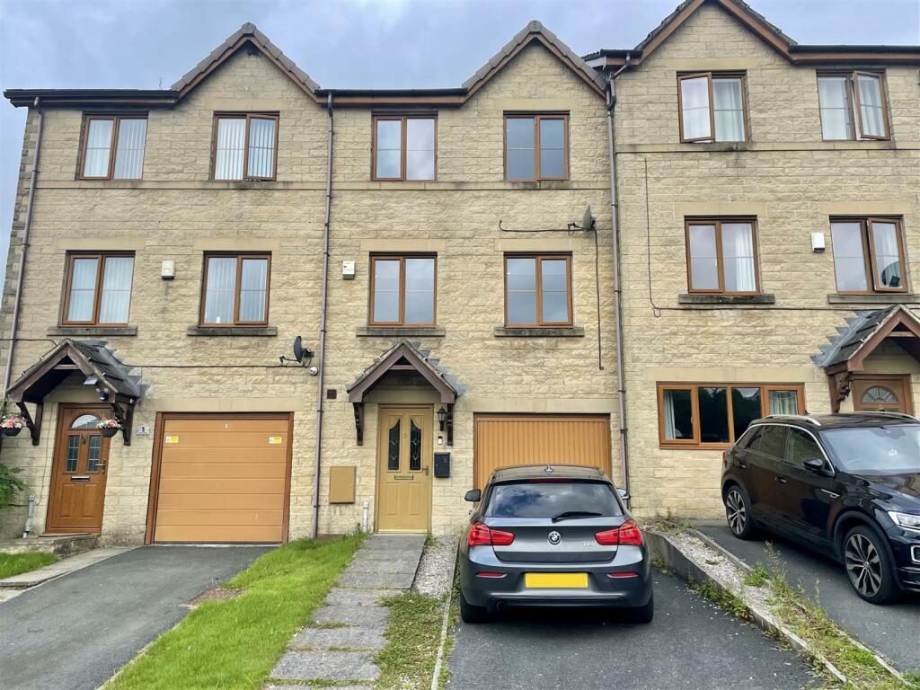
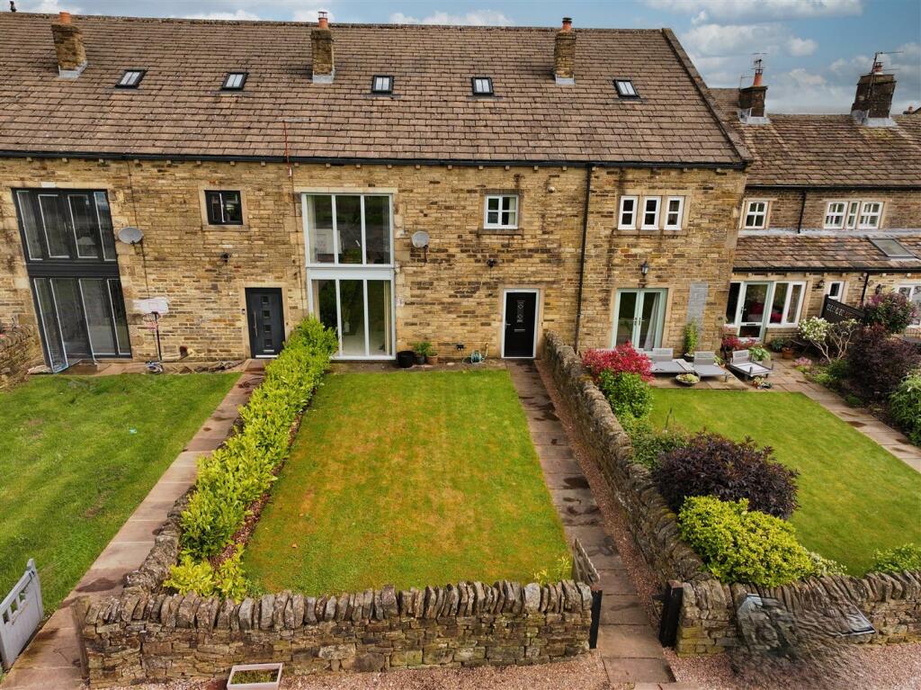
7, Denholme House Farm Drive, Denholme, Bradford, BD13 4AB
For Sale: GBP450,000
