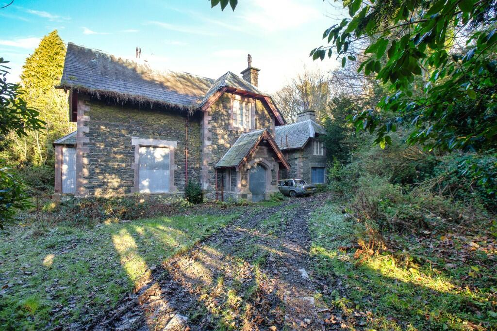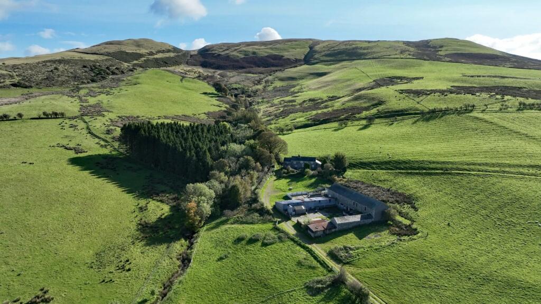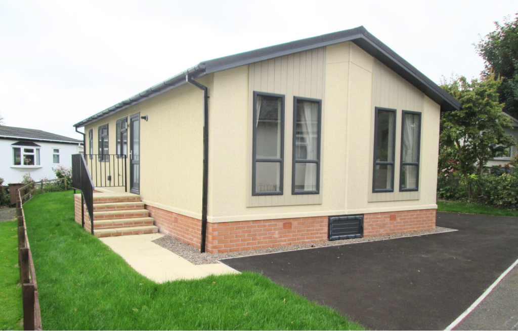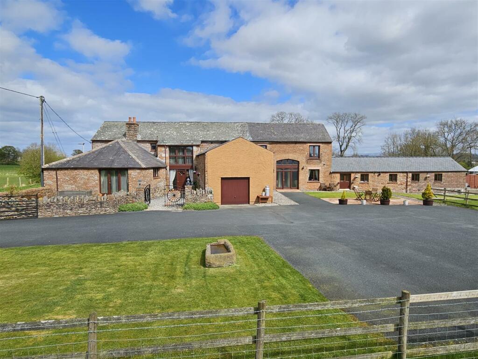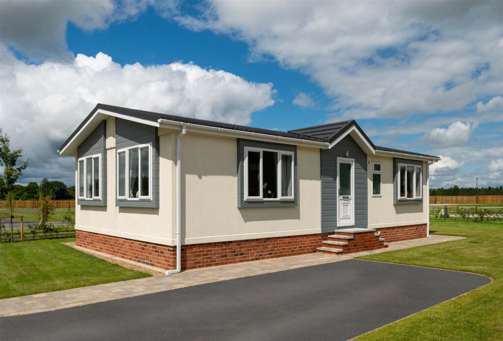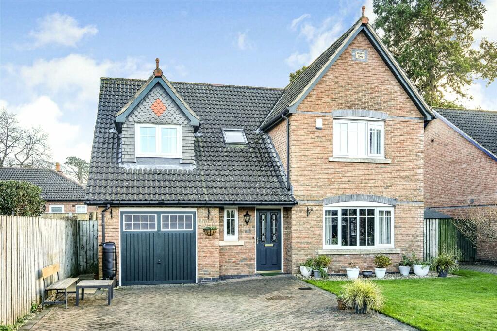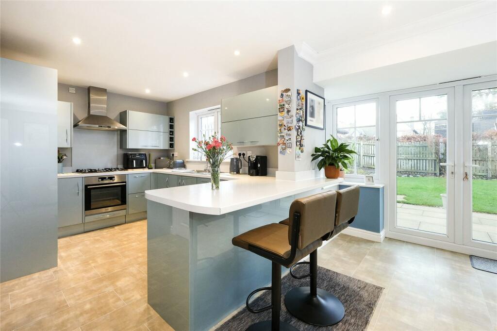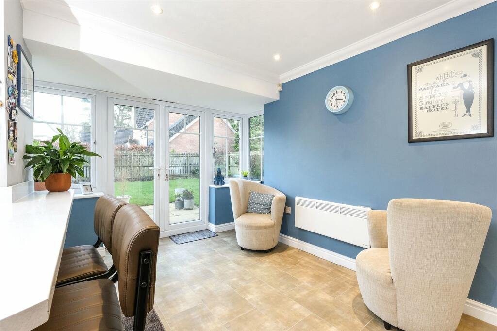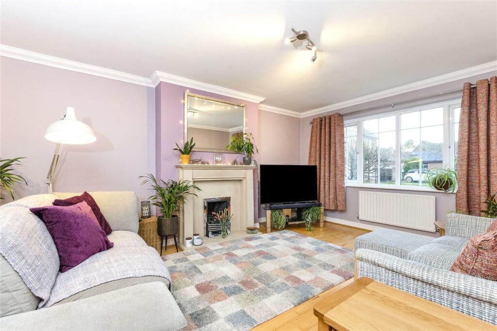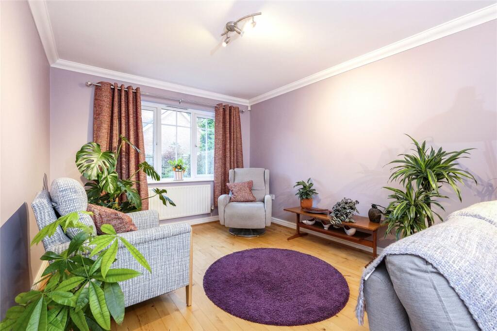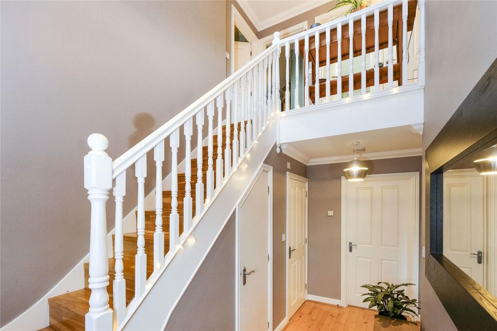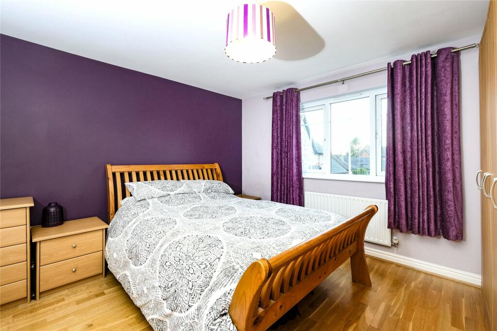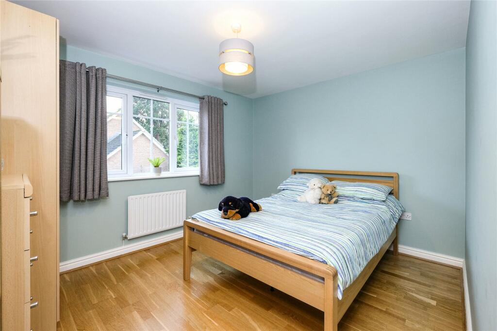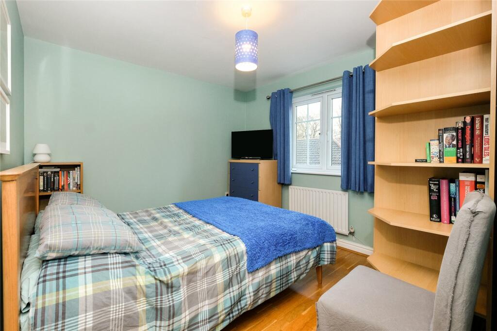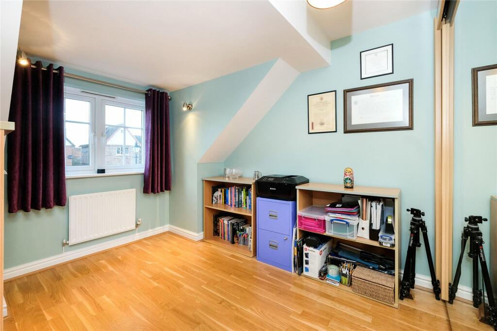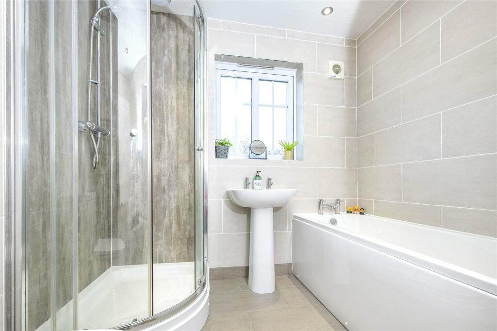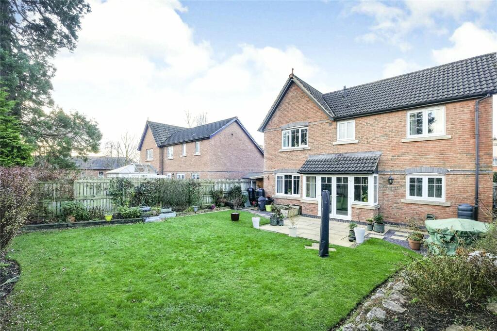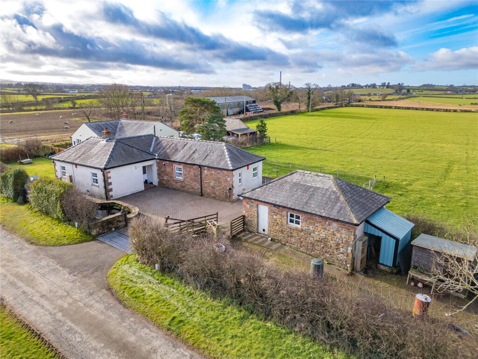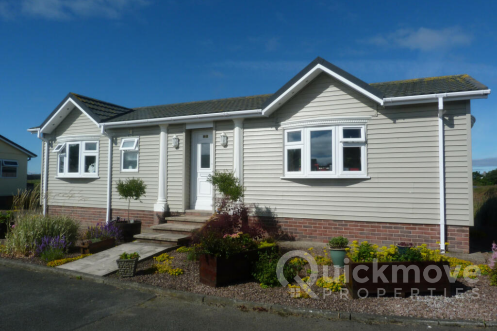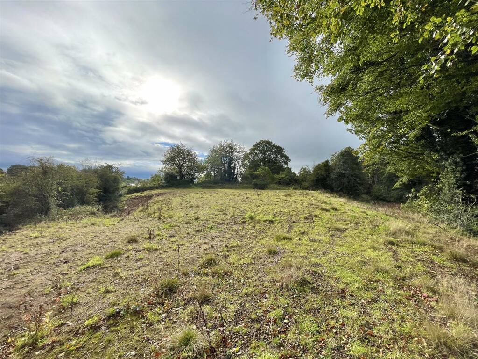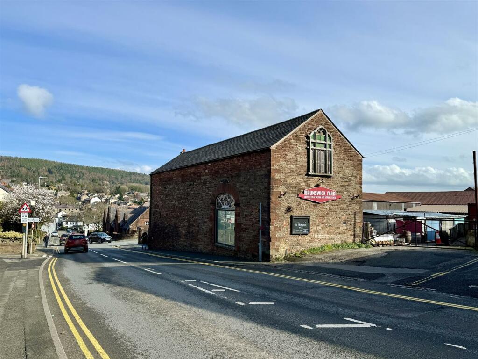Cherry Lane, Carlisle, Cumbria, CA1
For Sale : GBP 360000
Details
Bed Rooms
4
Bath Rooms
2
Property Type
Detached
Description
Property Details: • Type: Detached • Tenure: N/A • Floor Area: N/A
Key Features: • 4 Bedrooms • Living/Dining Room • Kitchen • Garage • Cloakroom • Ensuite Bathroom • Bathroom
Location: • Nearest Station: N/A • Distance to Station: N/A
Agent Information: • Address: 31-33 Fisher Street, Carlisle, CA3 8RF
Full Description: A beautifully presented four bedroom detached house in cul-de-sac location on the South side of Carlisle in Parkland Village. The accommodation offers entrance hallway, living/dining room, kitchen with dining/seating area, integral garage and cloakroom. To the first floor are four double bedrooms, family bathroom and ensuite shower room. Externally is a driveway with ample parking for three/four cars and well presented private rear garden. VIEWING OF THIS WELL PRESENTED HOME IS ESSENTIAL.SituationIn a cul-de-sac location on the South side of Carlisle, near Parkland Village. Junction 42 of the M6 motorway easily accessible, 2 miles away. Close to Harraby amenities, including supermarket, primary schools, community centre and local shops. IMPORTANT NOTE TO POTENTIAL PURCHASERS & TENANTS: We endeavour to make our particulars accurate and reliable, however, they do not constitute or form part of an offer or any contract and none is to be relied upon as statements of representation or fact. The services, systems and appliances listed in this specification have not been tested by us and no guarantee as to their operating ability or efficiency is given. All photographs and measurements have been taken as a guide only and are not precise. Floor plans where included are not to scale and accuracy is not guaranteed. If you require clarification or further information on any points, please contact us, especially if you are traveling some distance to view. POTENTIAL PURCHASERS: Fixtures and fittings other than those mentioned are to be agreed with the seller. POTENTIAL TENANTS: All properties are available for a minimum length of time, with the exception of short term accommodation. Please contact the branch for details. A security deposit of at least one month’s rent is required. Rent is to be paid one month in advance. It is the tenant’s responsibility to insure any personal possessions. Payment of all utilities including water rates or metered supply and Council Tax is the responsibility of the tenant in most cases. CAR240744/2Entrance HallwayInviting entrance hall with neutral decoration and wooden flooring, wood style staircase and store cupboard.Living/Dining Room7.9m x 3.9mGenerous living room with stone effect fire place, fitted gas fire and wooden flooring, leading to open plan area ideal for dining.Kitchen3.3m x 2.72mA range of modern wall and base units, contrasting worktops, integral electric oven, gas hob, stainless steel extractor chimney hood, glass style splashback, sink, integral fridge/freezer and dishwasher, breakfast bar and downlighters.Kitchen Dining Area4.17m x 2.63mIncorporated in the kitchen area is this seating or dining area offering access to the rear garden via French doors.Garage5.02m x 2.64mIntegral garage with access from the kitchen via a personnel door, offering plumbing for washing machine and electric power.Cloakroom1.59m x 0.8mTwo piece white suite with sink, WC, wall and tiled floor.Primary Bedroom3.89m x 3.51mDouble bedroom with neutral decor leading into the en suite shower room.Ensuite Shower RoomThree piece ensuite incorporating double shower tray, thermostatic shower with waterfall attachment and heated towel rail.Bedroom 23.79m x 3.08mDouble bedroom with neutral decor and views over the back of the property.Bedroom 33.28m x 3.04mDouble bedroom with neutral decor and views over the back of the property.Bedroom 43.03m x 2.82mDouble bedroom with dormer window and mirrored fitted wardrobe.Bathroom3.09m x 2.29mFour piece bathroom with white suite, corner shower cubicle, thermostatic shower, sink, WC, modern wall/floor tiles, heated towel rail and storage.ExternalTo the front is a driveway with block paving and space for three/four cars, to the rear is a generous South East facing garden with fencing, patio, lawn, mature planting and shed, ideal for all your storage needs.AdditionalThe property benefits from double glazing and gas heating. There is an alarm for security. Beautifully presented and ideally located for many amenities and easy access to bus routes and M6 junction 42 only two miles away. VIEWING HIGHLY RECOMMENDEDBrochuresWeb DetailsFull Brochure PDF
Location
Address
Cherry Lane, Carlisle, Cumbria, CA1
City
Cumbria
Features And Finishes
4 Bedrooms, Living/Dining Room, Kitchen, Garage, Cloakroom, Ensuite Bathroom, Bathroom
Legal Notice
Our comprehensive database is populated by our meticulous research and analysis of public data. MirrorRealEstate strives for accuracy and we make every effort to verify the information. However, MirrorRealEstate is not liable for the use or misuse of the site's information. The information displayed on MirrorRealEstate.com is for reference only.
Real Estate Broker
YOUR MOVE - Property @ Cumbria, Carlisle
Brokerage
YOUR MOVE - Property @ Cumbria, Carlisle
Profile Brokerage WebsiteTop Tags
Likes
0
Views
5
Related Homes

