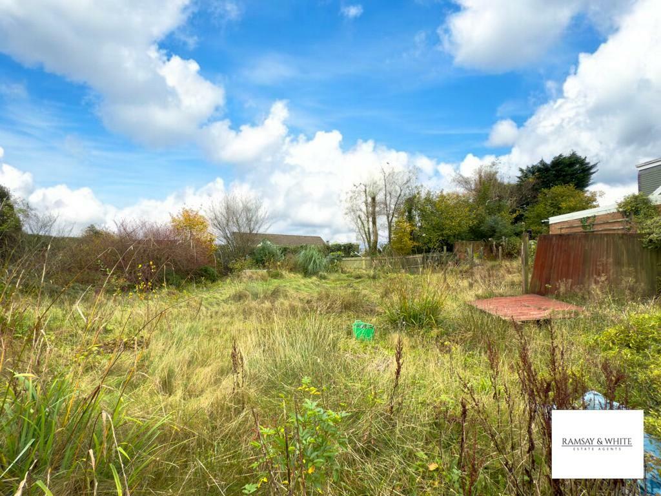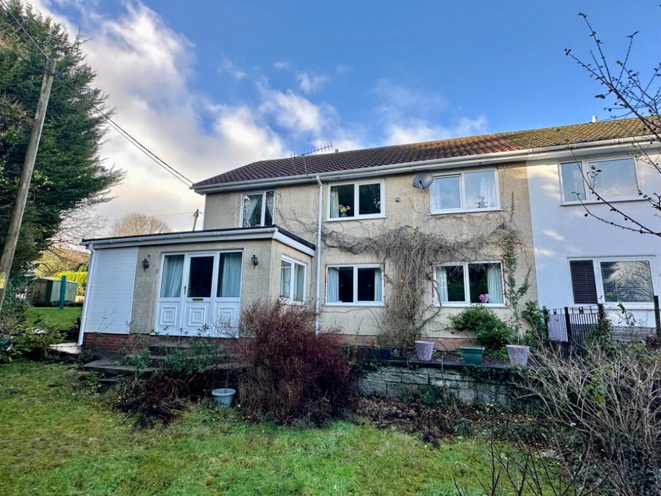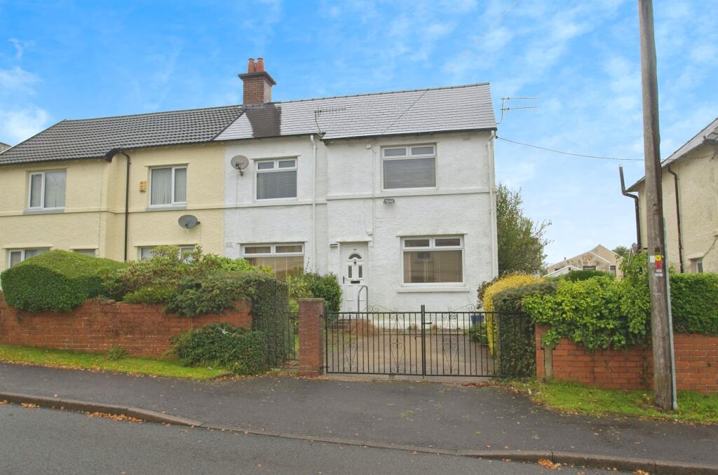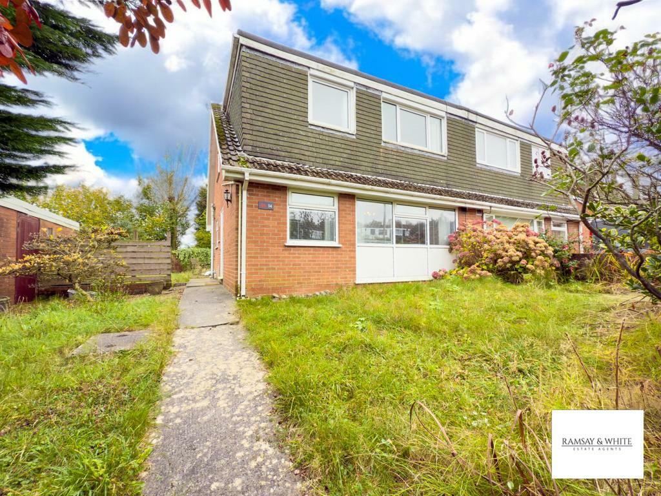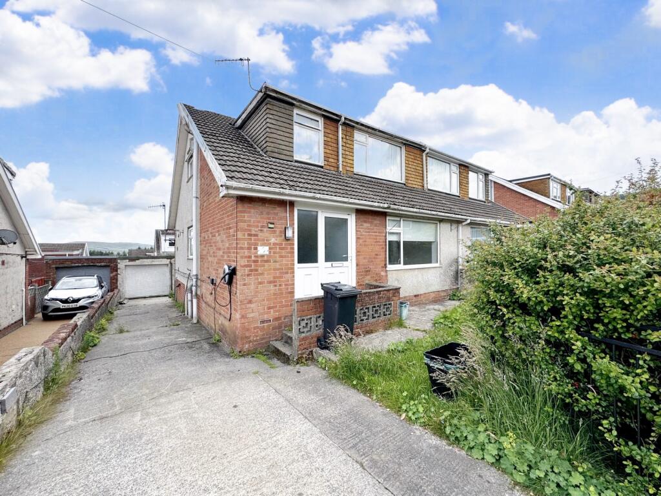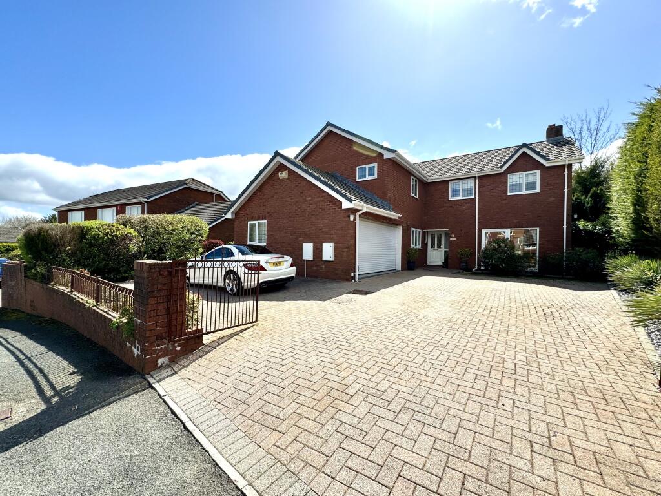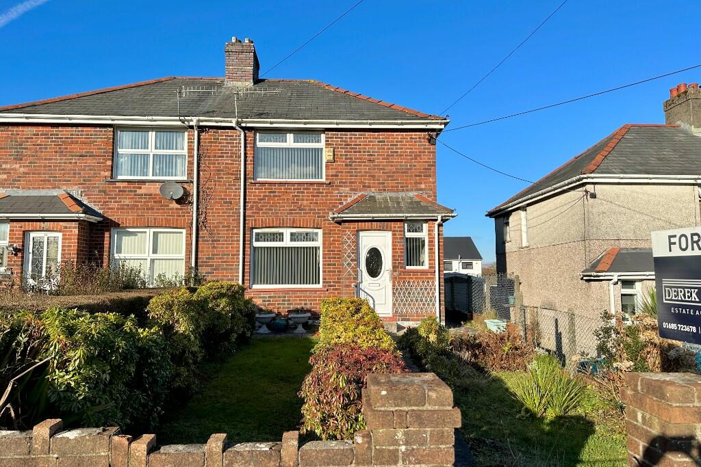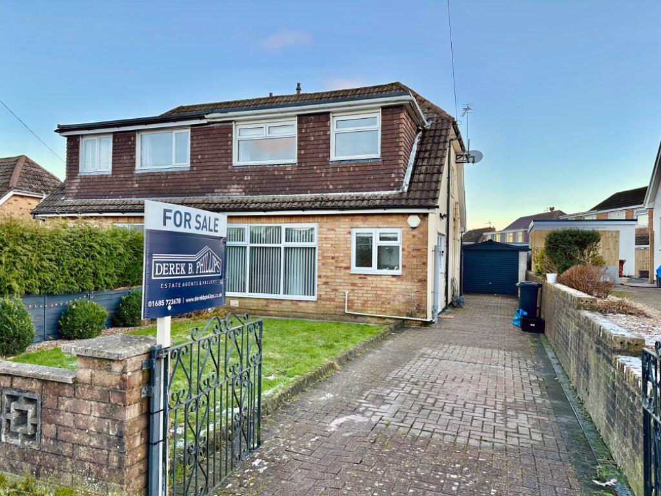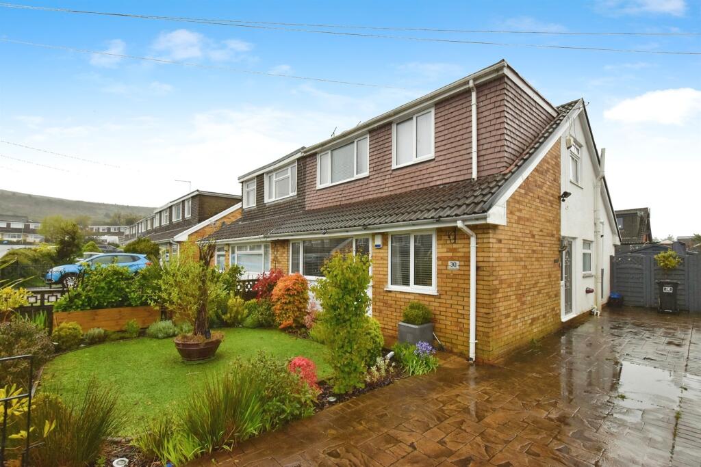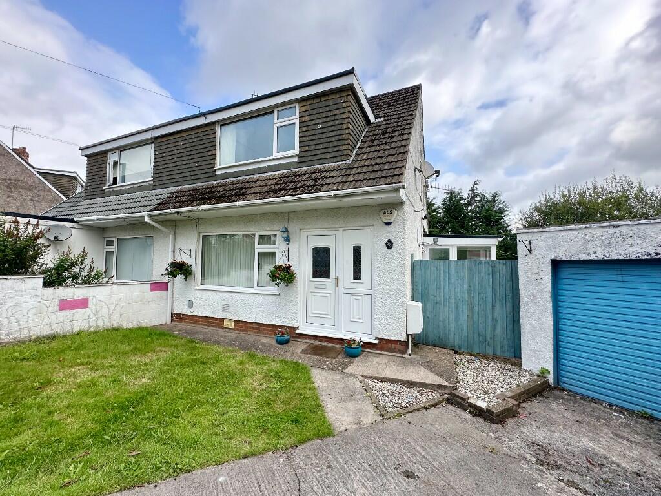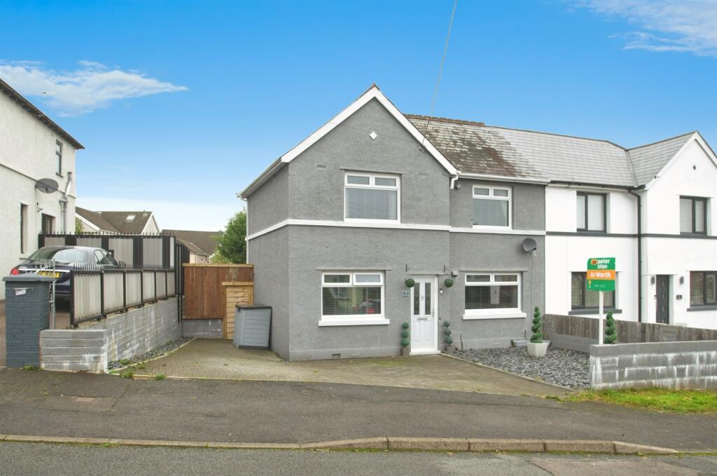Chester Close, Heolgerrig, Merthyr Tydfil
For Sale : GBP 284995
Details
Bed Rooms
3
Bath Rooms
2
Property Type
Semi-Detached
Description
Property Details: • Type: Semi-Detached • Tenure: N/A • Floor Area: N/A
Key Features: • SEMI-DETACHED DORMER STYLE PROPERTY • PLEASANTLY SITUATE IN SOUGHT AFTER CUL-DE-SAC CLOSE • WITH LONG FRONT DRIVEWAY & GARAGE - PROVIDING AMPLE OFF ROAD PARKING • LOW MAINTENANCE REAR GARDEN • RECENTLY RENOVATED, NEWLY FITTED FIXTURES (KITCHEN & BATHROOM) • WELL PRESENTED THROUGHOUT • 3 BEDROOMS • IDEAL FAMILY HOME • COUNCIL TAX BAND C • ENERGY RATING C
Location: • Nearest Station: N/A • Distance to Station: N/A
Agent Information: • Address: 51 Glebeland Street, Merthyr Tydfil, CF47 8AT
Full Description: We bring to the market this competitively priced semi detached house, its located on a sought after residential close, set back from the street by a long driveway and front garden, to the rear there is a low maintenance rear garden with patio and decked area. The property has been renovated in recent years by its current owner; - nicely modernised and presented/finished to a high standard. Simply ready to move in making a great first time purchase or family home!
Heolgerrig is a village community a short distance from the Town centre, many local amenities are close by including a popular school and the larger retail parks at Cyfarthfa & Trago Mills.
ENTRANCE HALL UPVC Double glazed entrance door, staircase to first floor, fitted cloaks area and storage under stairs.
SEPARATE W.C White suite, vanity unit with wash hand basin, feature panelling to walls.
LOUNGE 4m x 3.5m Laminate flooring, large window to front, feature fireplace with solid wood mantel & electric stove., coving to ceiling.
KITCHEN/DINER 5.3m x 3.3m Newly fitted units, electric oven, integral microwave, feature central island with electric hob & stainless steel cooker extractor hood, integral dish washer, integral washing machine, slate tiled floor, feature beamed ceiling, spot lights, UPVC double glazed French doors leading to rear garden. FIRST FLOOR NUMBER 1 BEDROOM 3.7m x 3m Fully fitted bedroom units, laminate flooring.
NUMBER 2 BEDROOM 3.6m x 3m Fitted wardrobes, Combination boiler, laminate flooring.
NUMBER 3 BEDROOM 2.2m x 2.4m Carpeted floor.
BATHROOM/W.C. Modern white suite with mains shower over bath & screen, vanity unit with wash hand basin, uPVC panelled splash-back areas, towel radiator.
OUTSIDE Large front garden with lawned area, planted boarder, long driveway which provides parking for several cars, leads to garage. Low maintenance rear garden having decked area and artificial grass.
SERVICES All Main Services. Gas Central Heating. UPVC Double Glazing . Note. Central heating, services & appliances not tested by this office
Location
Address
Chester Close, Heolgerrig, Merthyr Tydfil
City
Heolgerrig
Features And Finishes
SEMI-DETACHED DORMER STYLE PROPERTY, PLEASANTLY SITUATE IN SOUGHT AFTER CUL-DE-SAC CLOSE, WITH LONG FRONT DRIVEWAY & GARAGE - PROVIDING AMPLE OFF ROAD PARKING, LOW MAINTENANCE REAR GARDEN, RECENTLY RENOVATED, NEWLY FITTED FIXTURES (KITCHEN & BATHROOM), WELL PRESENTED THROUGHOUT, 3 BEDROOMS, IDEAL FAMILY HOME, COUNCIL TAX BAND C, ENERGY RATING C
Legal Notice
Our comprehensive database is populated by our meticulous research and analysis of public data. MirrorRealEstate strives for accuracy and we make every effort to verify the information. However, MirrorRealEstate is not liable for the use or misuse of the site's information. The information displayed on MirrorRealEstate.com is for reference only.
Real Estate Broker
Derek B Phillips, Merthyr Tydfil
Brokerage
Derek B Phillips, Merthyr Tydfil
Profile Brokerage WebsiteTop Tags
Recently Renovated Ideal Family Home 3 BedroomsLikes
0
Views
29
Related Homes
