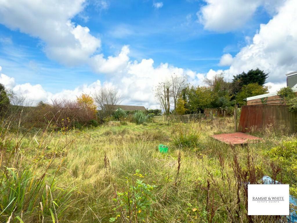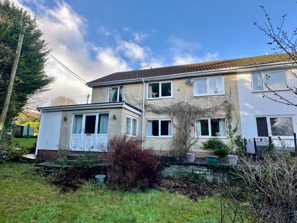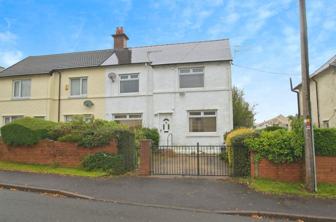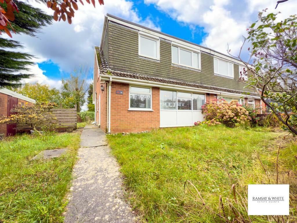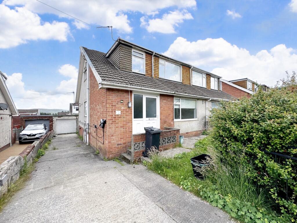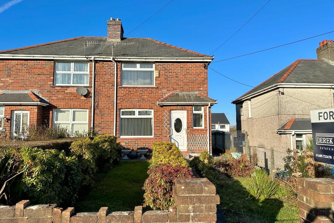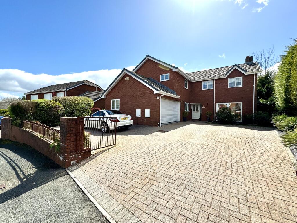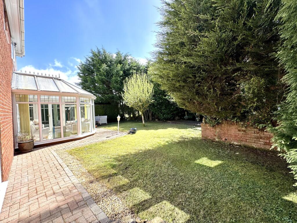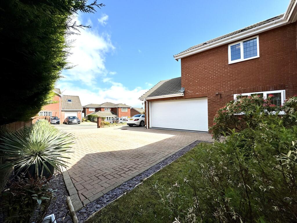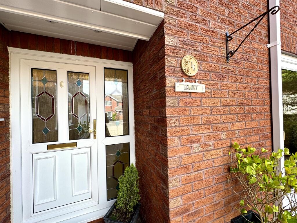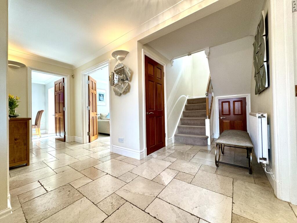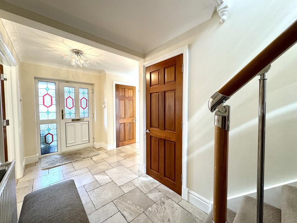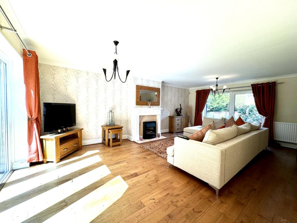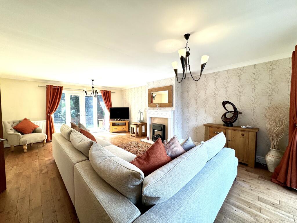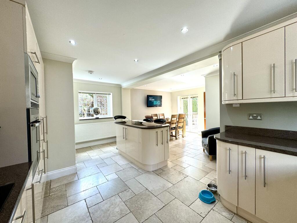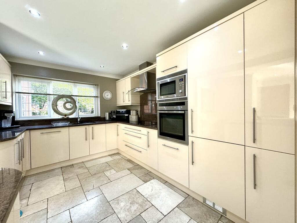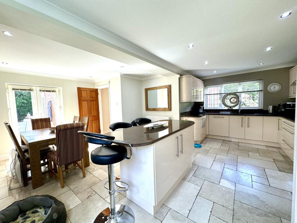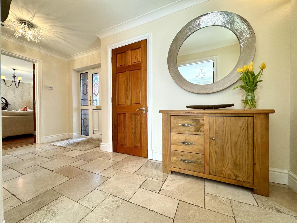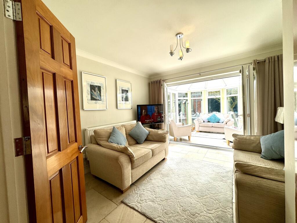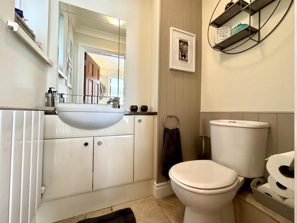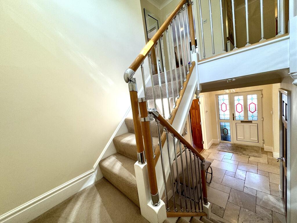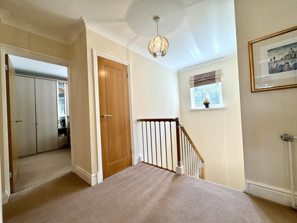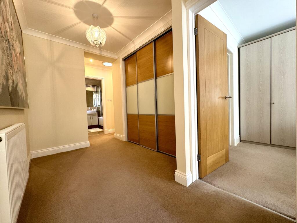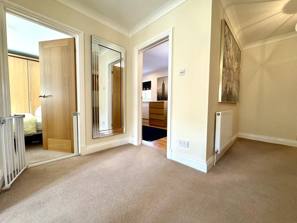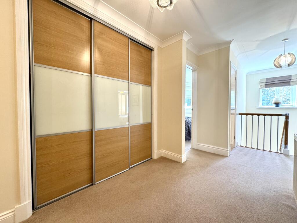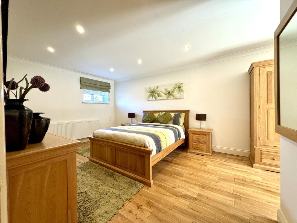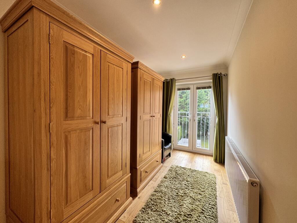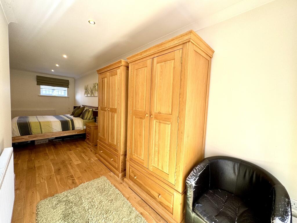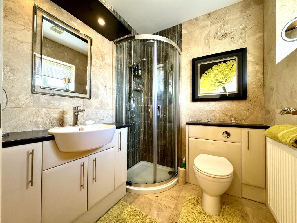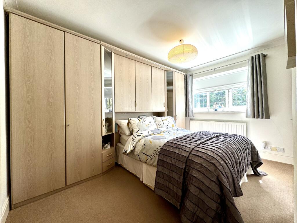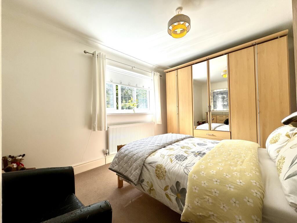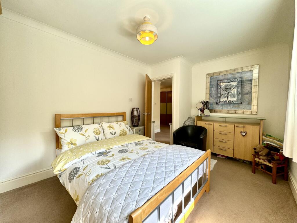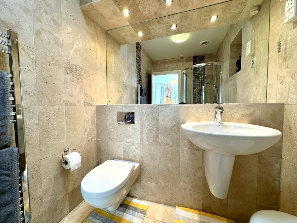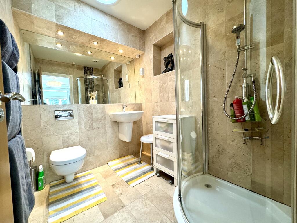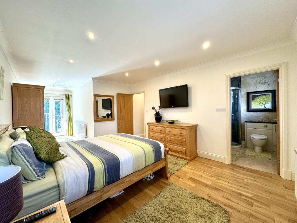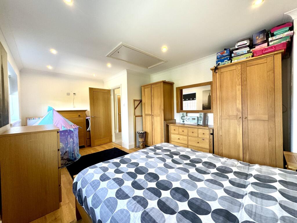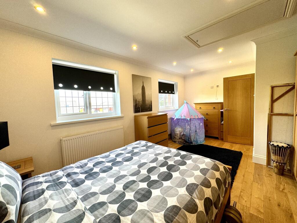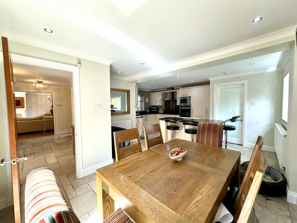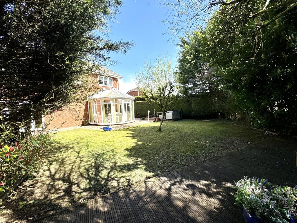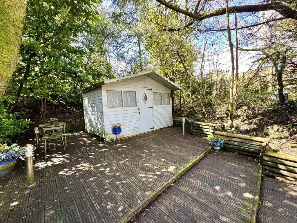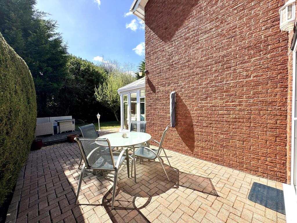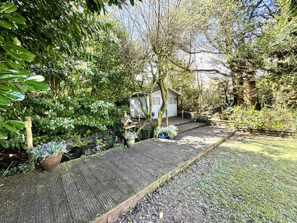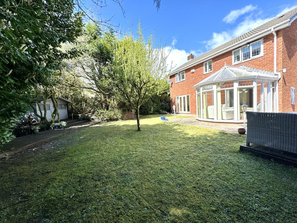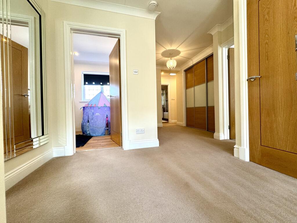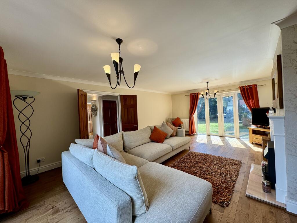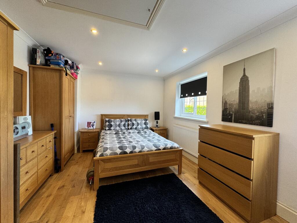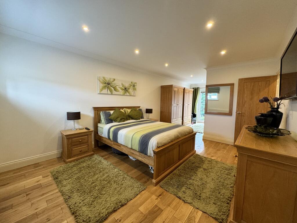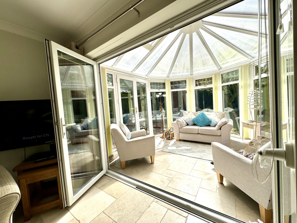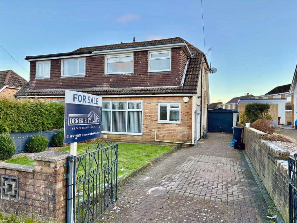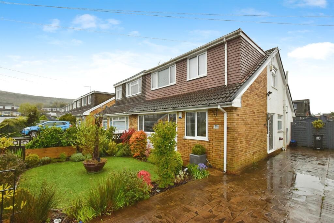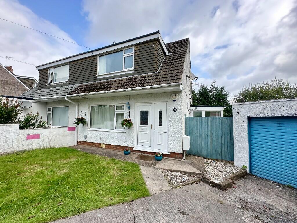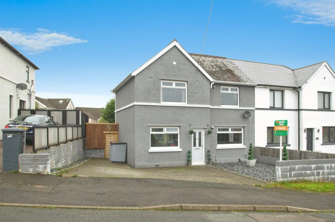Winchfawr Park, Heolgerrig, Merthyr CF48 1TL
For Sale : GBP 540000
Details
Bed Rooms
4
Bath Rooms
3
Property Type
Detached
Description
Property Details: • Type: Detached • Tenure: N/A • Floor Area: N/A
Key Features: • Spacious Individually Designed Detached Home • Sought After Location • Three Reception Rooms plus Large Kitchen/breakfast Room • Double Integral Garage with Electric Door • Four Double Bedrooms, Two with En-Suite • Large Landing with Built in Wardrobes • Fantastic Family Home • No Onward Chain
Location: • Nearest Station: N/A • Distance to Station: N/A
Agent Information: • Address: 7 Broncynon Terrace, Cwmdare, Aberdare, CF44 8RL
Full Description: Walker and Lewis have great pleasure in offering for sale this individually designed spacious four double bedroom detached executive home located in the sought after area of Winchfawr Park which rarely come to market. Located on this ever popular development with easy access to local shops and popular schools plus a short drive to Cyfartha Retail Park and the A470. This impressive home briefly comprises large entrance hallway, 20' front to back lounge, seperate dining room, conservatory, cloakroom and stunning spacious kitchen/diner to the ground floor. To the first floor you are presented with this spacious inviting landing with a range of built in sliding wardrobes which then leads off to all four double bedrooms with two en-suite shower rooms plus family bathroom. Externally you will find off road parking for several cars which leads to a double integral garage with electric door plus a beautiful enclosed rear garden with summer house. This house is an exceptional family home and is offered with no ongoing chain. Internal viewing is a must.Entrance HallwayEntered via panelled and glazed door with side screen to large entrance hallway with stairs off to first floor. Built in cloaks cupboard and under stairs storage cupboard. Ceramic tiled floor.Lounge6.3m x 4.4m (20'10" x 14'6")Front to back lounge with upvc double glazed patio doors to front and double french doors to rear garden. Feature fire surround and solid wood flooring.CloakroomFitted with a close coupled w.c. and wash hand basin with vanity unit. Upvc double glazed window to side.Dining Room3.3m x 3.2m (10'11" x 10'6")Ceramic tiled floor. Upvc double glazed bi folding doors opening to conservatory.Conservatory3.4m x 3.2m (11'1" x 10'8")Upvc double glazed conservatory with french doors opening to garden. Ceramic tiled floor.Kitchen/Breakfast Room5.5m x 5.1m (18'1" x 16'8")Large open plan kitchen/diner with ample space for entertaining. Fitted with a range of wall and base units with curved granite worktops plus island with seating area and storage. Inset one and a half butler sink, built in oven with electric hob, integrated dishwasher and fridge/freezer. Upvc double glazed french doors to rear. Two upvc double glazed windows to side. Ceramic tiled floor. Door to inner hall with door to garden and garage.LandingSpacious landing with upvc double glazed window to rear. Built in sliding wardrobes. Built in airing cupboard. Doors to all rooms.Bedroom 14.7m x 3.5m (15'5" x 11'7")Spacious master bedroom with upvc double glazed french doors opening to Juliette balcony, dressing area, upvc double glazed window to front. Door to en-suite.En-suite Shower RoomFitted with a corner shower cubicle, close coupled w.c. and pedestal wash hand basin with vanity units. Fully tiled walls and floor. Upvc double glazed window to front.Bedroom 23.9m x 3.4m (12'9" x 11'2")Upvc double glazed window to rear.En-suite Shower RoomFitted with a shower cubicle, close coupled w.c. and wash hand basin. Fully tiled walls.Bedroom 35.3m x 3.3m (17'5" x 10'11")Two upvc double glazed windows to front. Access to loft which is partly boarded with pull down ladder.Bedroom 44.4m x 2.9m (14'6" x 9'6")Upvc double glazed window to rear.Family BathroomFitted with a three piece suite comprising panelled bath with shower over, close coupled w.c. and wash hand basin with vanity units. Upvc double glazed window to side. Fully tiled walls.OutsideAccessed via gate to large brick paved driveway providing off road parking for several cars leading to double garage with electric door. Garage has plumbing for automatic washing machine and wall mounted gas central heating boiler. Rear garden is enclosed by mature trees and shrubs with large lawn area, decking area housing summer house and further patio to side.
Location
Address
Winchfawr Park, Heolgerrig, Merthyr CF48 1TL
City
Heolgerrig
Features And Finishes
Spacious Individually Designed Detached Home, Sought After Location, Three Reception Rooms plus Large Kitchen/breakfast Room, Double Integral Garage with Electric Door, Four Double Bedrooms, Two with En-Suite, Large Landing with Built in Wardrobes, Fantastic Family Home, No Onward Chain
Legal Notice
Our comprehensive database is populated by our meticulous research and analysis of public data. MirrorRealEstate strives for accuracy and we make every effort to verify the information. However, MirrorRealEstate is not liable for the use or misuse of the site's information. The information displayed on MirrorRealEstate.com is for reference only.
Real Estate Broker
Walker and Lewis Estate Agents Ltd, Aberdare
Brokerage
Walker and Lewis Estate Agents Ltd, Aberdare
Profile Brokerage WebsiteTop Tags
Two with En-SuiteLikes
0
Views
28
Related Homes
