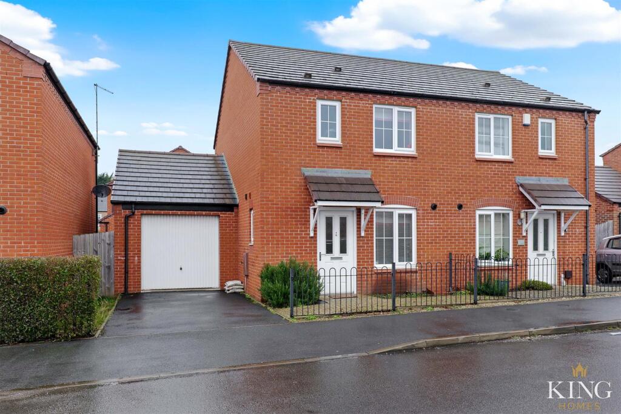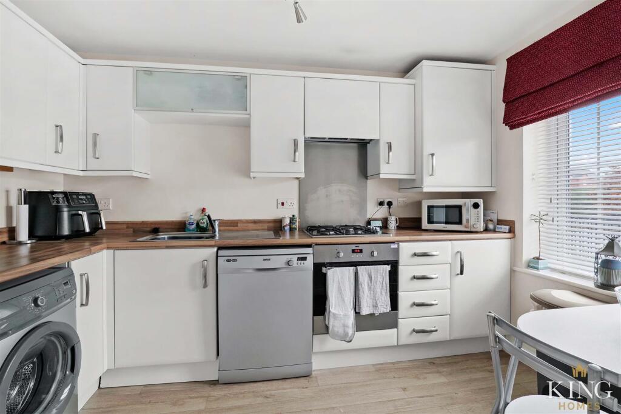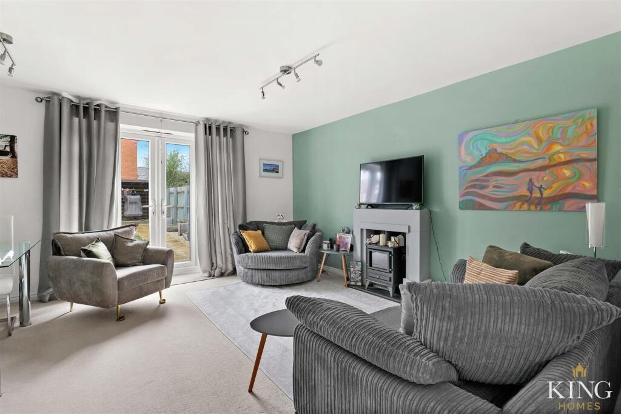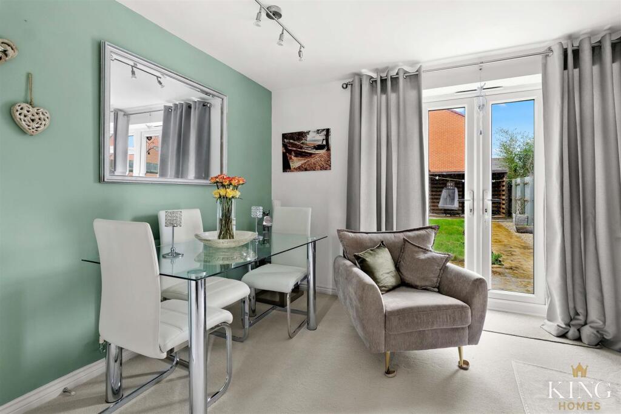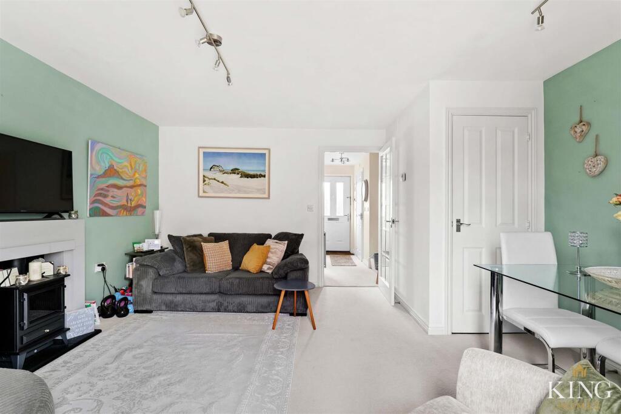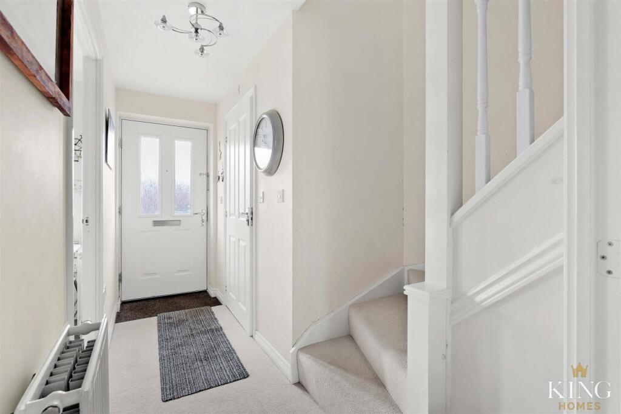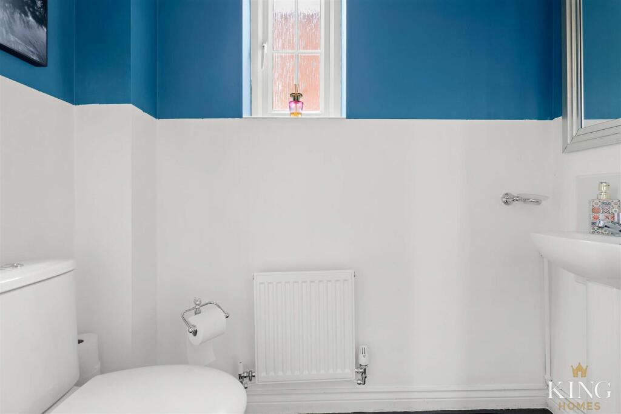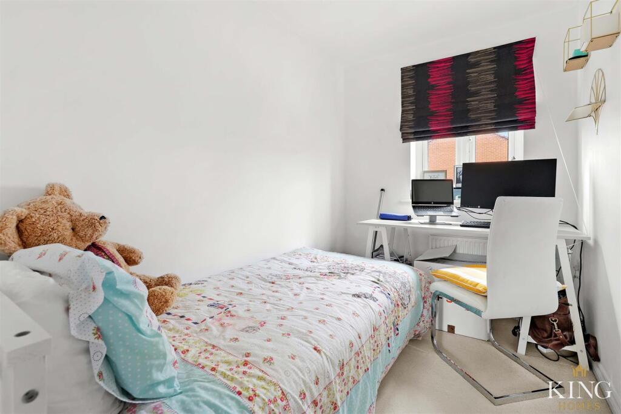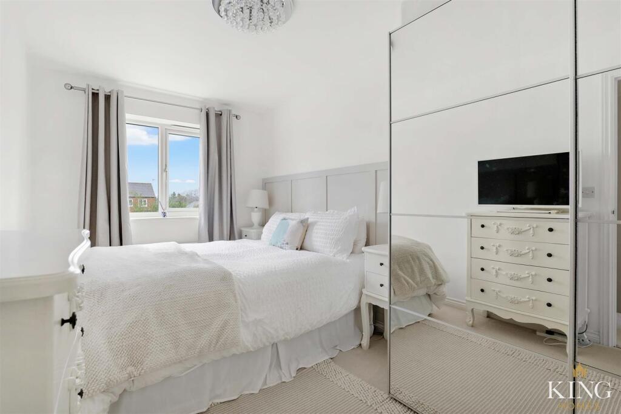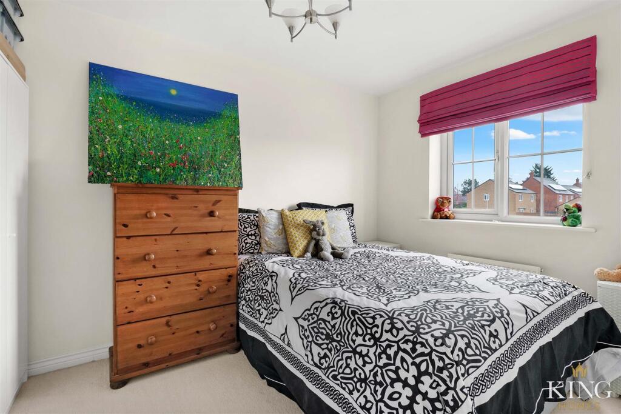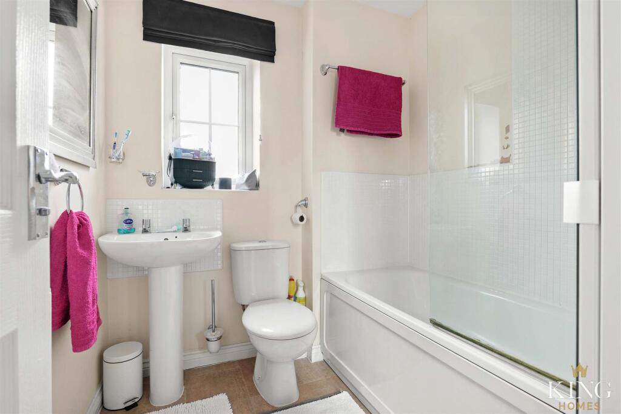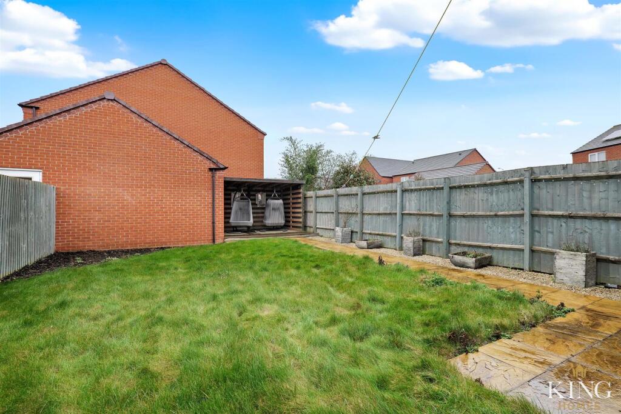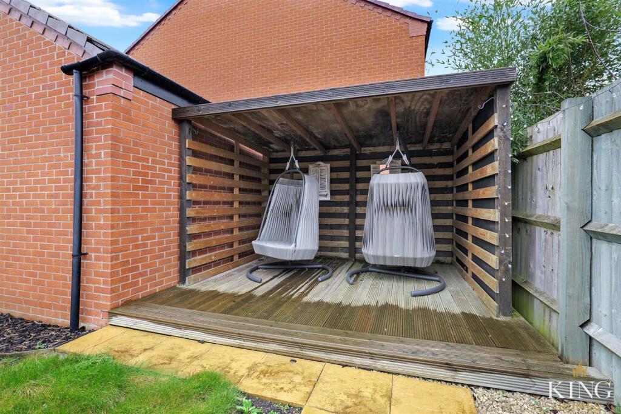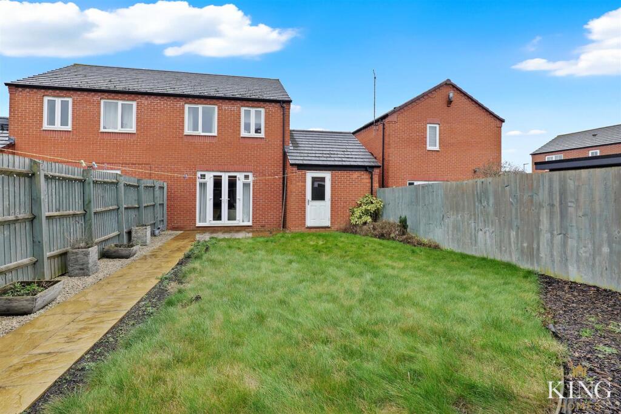Chestnut Way, Bidford-On-Avon
For Sale : GBP 280000
Details
Bed Rooms
3
Bath Rooms
1
Property Type
Semi-Detached
Description
Property Details: • Type: Semi-Detached • Tenure: N/A • Floor Area: N/A
Key Features:
Location: • Nearest Station: N/A • Distance to Station: N/A
Agent Information: • Address: Guild Street, Stratford-Upon-Avon, CV37 6QY
Full Description: This charming three-bedroom semi-detached property, located in the desirable village of Bidford on Avon, offers a fantastic opportunity for family living. The property benefits from a driveway providing off-road parking, as well as a single garage for additional storage or parking space.Entering the property, you'll find an inviting hallway with stairs rising to the first floor and a door leading to a convenient ground floor W/C. The kitchen breakfast area is positioned at the front of the property, offering a pleasant view of the front elevation, while the spacious lounge diner at the rear features double doors that open directly onto the private rear garden.Upstairs, the property boasts three good-sized bedrooms, each offering plenty of space and natural light. The family bathroom is also located on the first floor, serving the three bedrooms.Externally, the garden is mainly laid to lawn with a paved patio area, perfect for outdoor dining or relaxation. An undercover decking area from a pergola adds a cosy spot for enjoying the garden all year-round. The garden is fully enclosed with fence panels to the borders, ensuring privacy. A door at the rear of the garden leads directly into the single garage, which is also accessible via an up-and-over door to the front of the property.This property offers a wonderful combination of indoor and outdoor space, ideal for modern family life in a peaceful village setting.Location - Situated picturesque historic Anglo Saxon town of Bidford on Avon, the location provides easy access to Stratford-upon-Avon, catchment to good schools / nurseries and benefits from excellent transport links to include the A435 the M40 and M42 motorway networks, Stratford-upon-Avon and Evesham train stations are nearby with mainline services to Birmingham and London Euston in under an hour.Ground Floor - Hall - Kitchen - 3.26m x 2.13m (10'8" x 6'11" ) - Wc - Lounge/Diner - 4.26m x 4.22m (13'11" x 13'10" ) - Garage - 6.05m x 2.80m (19'10" x 9'2" ) - First Floor - Landing - Bedroom One - 4.04m x 2.26m (13'3" x 7'4" ) - Bedroom Two - 3.49m x 2.26m (11'5" x 7'4" ) - Bedroom Three - 2.67m x 1.79m (8'9" x 5'10" ) - Bathroom - 1.76m x 1.79m (5'9" x 5'10" ) - BrochuresChestnut Way, Bidford-On-AvonBrochure
Location
Address
Chestnut Way, Bidford-On-Avon
City
Chestnut Way
Legal Notice
Our comprehensive database is populated by our meticulous research and analysis of public data. MirrorRealEstate strives for accuracy and we make every effort to verify the information. However, MirrorRealEstate is not liable for the use or misuse of the site's information. The information displayed on MirrorRealEstate.com is for reference only.
Real Estate Broker
King Homes, Stratford Upon Avon
Brokerage
King Homes, Stratford Upon Avon
Profile Brokerage WebsiteTop Tags
garden with lawn patio decking and fully enclosedLikes
0
Views
14
Related Homes
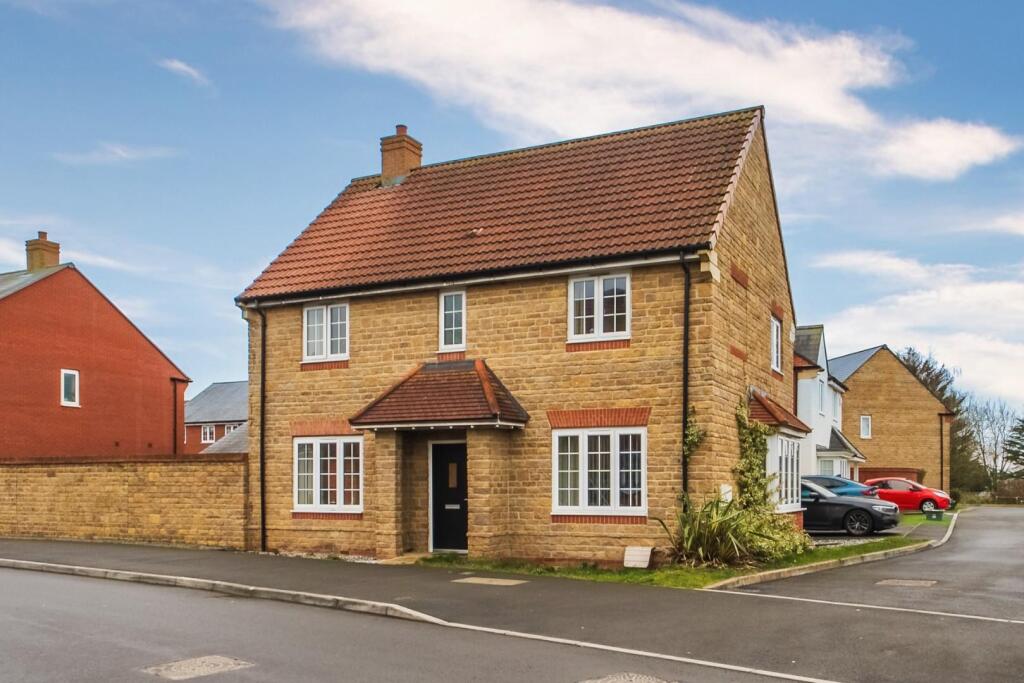
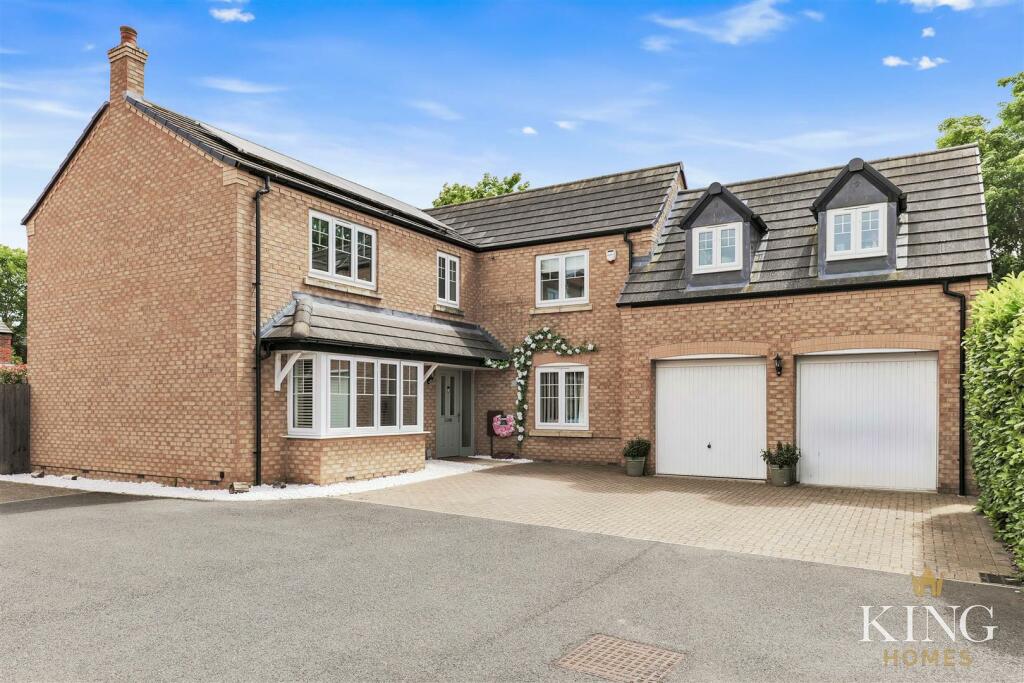
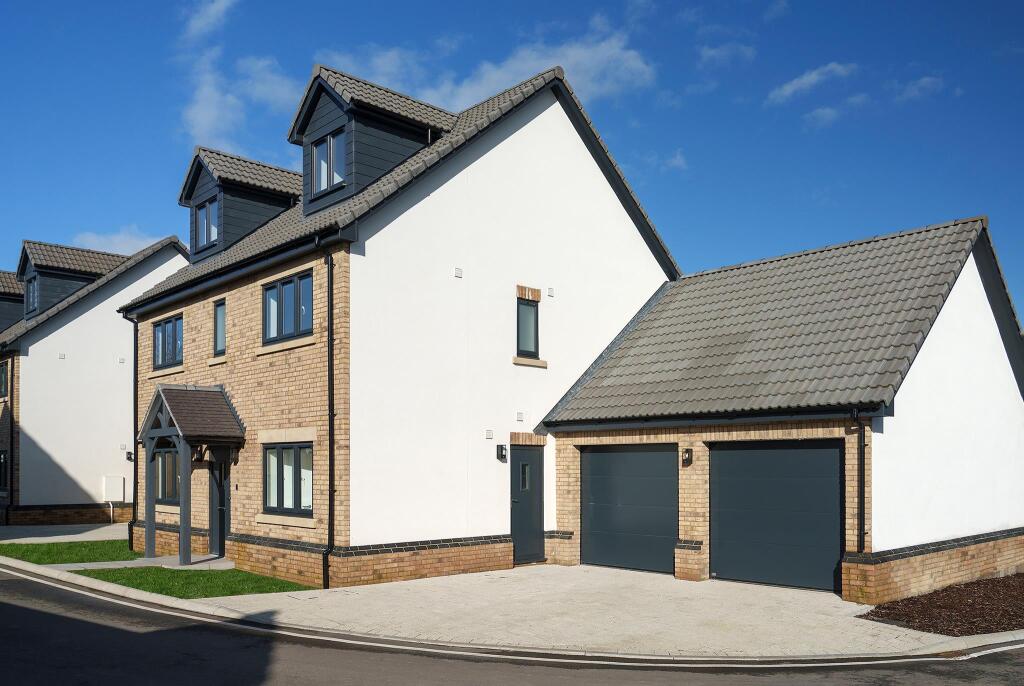

350 Mill Rd N Ph5-27, Toronto, Ontario, M9C 5R7 Toronto ON CA
For Sale: CAD999,000

545 Chestnut Avenue 410, Long Beach, Los Angeles County, CA, 90802 Silicon Valley CA US
For Sale: USD349,050

