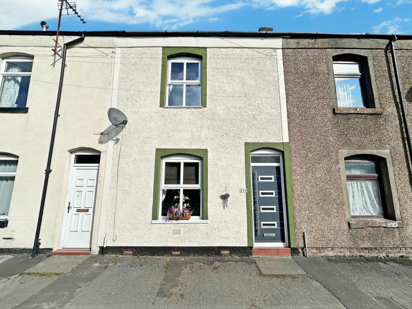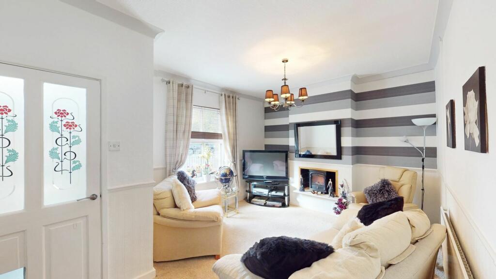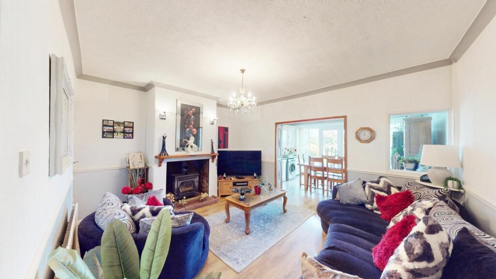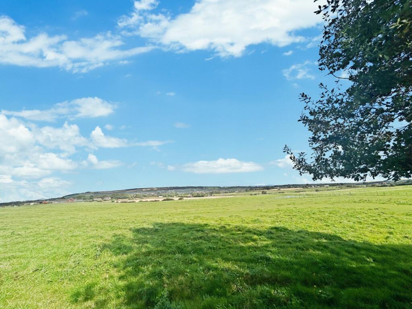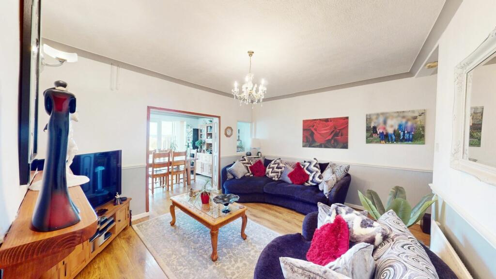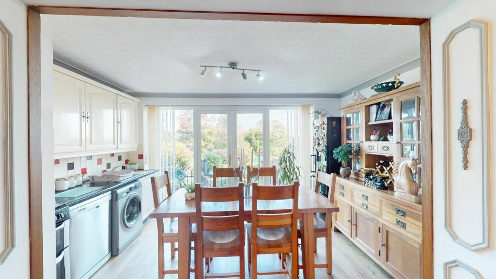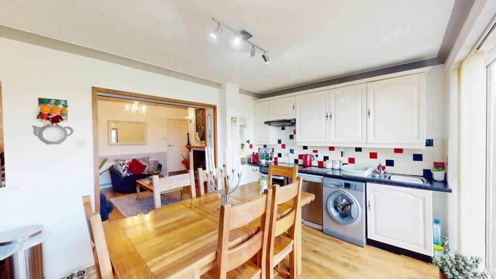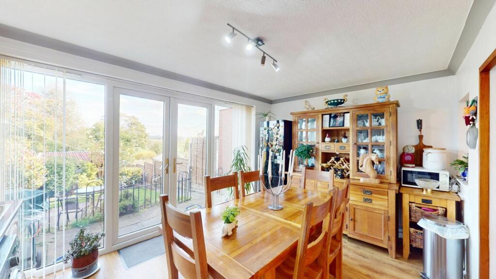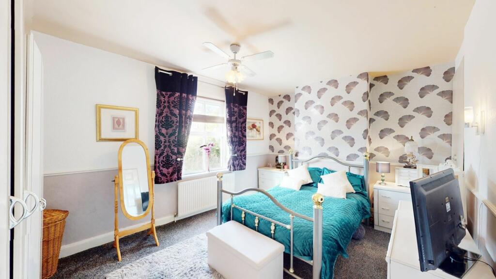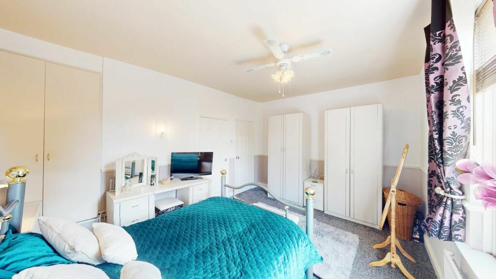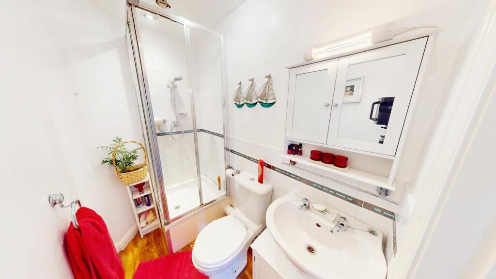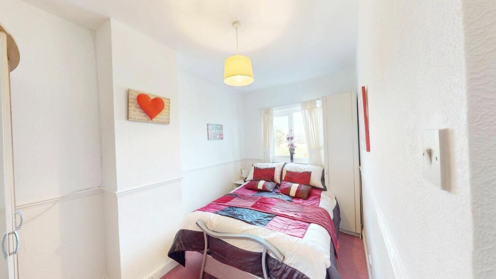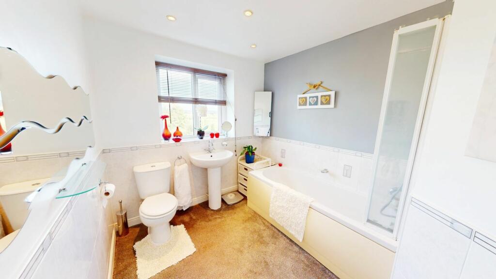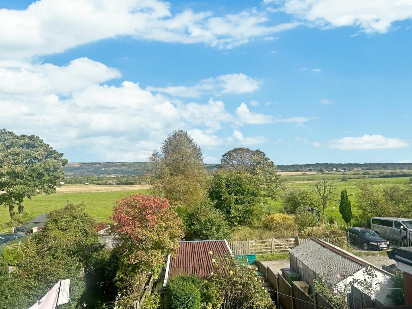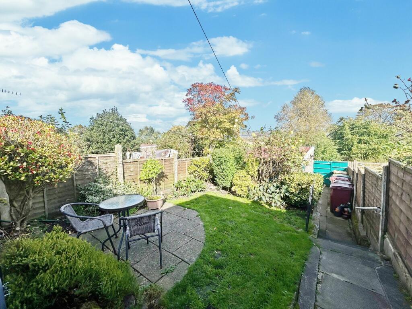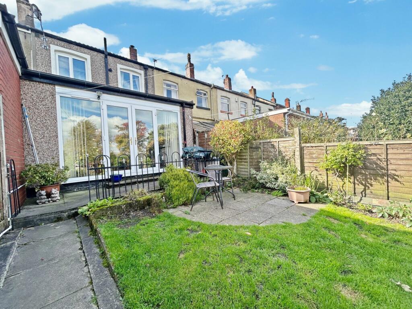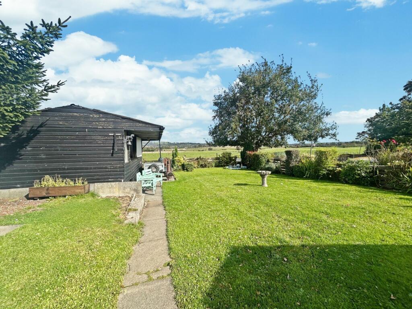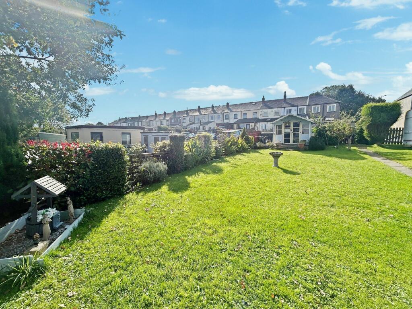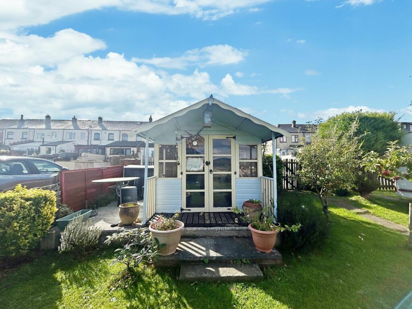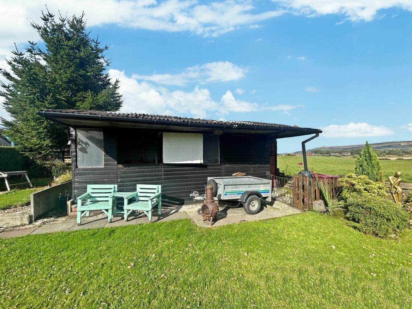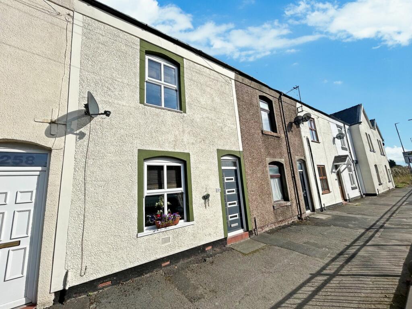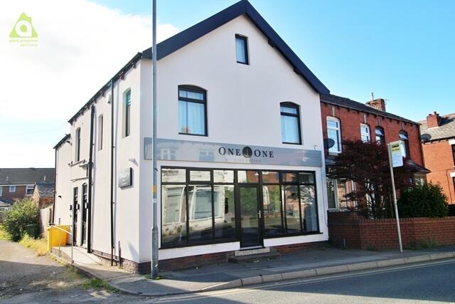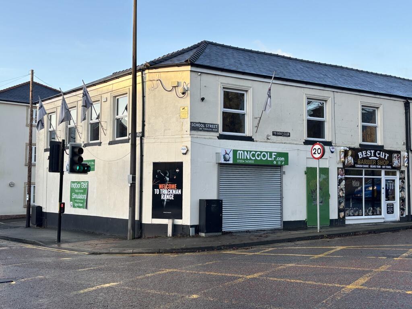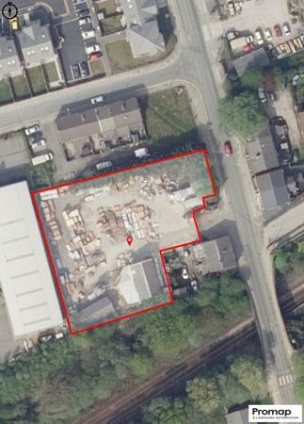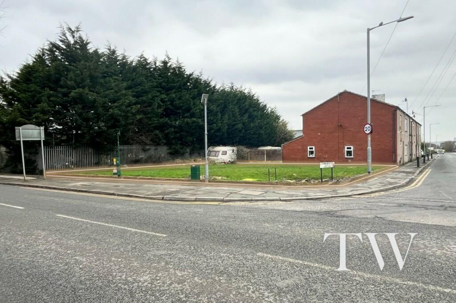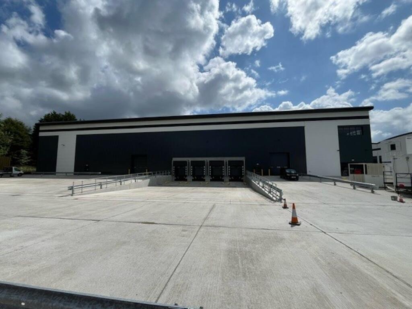Chorley Road, Westhoughton, BL5
For Sale : GBP 220000
Details
Bed Rooms
2
Bath Rooms
2
Property Type
Terraced
Description
Property Details: • Type: Terraced • Tenure: N/A • Floor Area: N/A
Key Features: • Open Aspect Breath-taking Views to the Rear • Fabulous Rear Garden and Detached Garage with Power • Two Double Bedrooms • Master Served with En-suite Bathroom • Log Burning Stove Giving it a Warm and Homely Feel • Two Reception Rooms • Off Street Parking to the Rear • Close to all Transport Links and Middlebrook Retail Park • Direct Links to Manchester City Centre & Preston
Location: • Nearest Station: N/A • Distance to Station: N/A
Agent Information: • Address: 50 - 52 Chorley Road Westhoughton Bolton BL5 3PR
Full Description: A REMARKABLE OPPORTUNITY AND ONE YOU WON’T WANT TO MISS! This phenomenal terrace property boasting TWO DOUBLE bedrooms, TWO fabulous reception rooms with a FANTASTIC kitchen extension is now available to the market, featuring versatile and spacious accommodation internally for comfortable family living and BREATH-TAKING open aspect views to the rear of Rivington & Winter Hill. This property also comes with a fantastic additional PLOT of land to the rear that has stables and a summer house providing additional outdoor entertainment and off road parking is offered to the rear. Primely situated on the ever popular Chorley Road in Westhoughton, you have everything right on your doorstep! Within easy access to the M61 motorway, close proximity to Middlebrook Retail Park and Lostock Train Station whilst Westhoughton and Chorley are also within easy reach to enjoy the local amenities, bars and restaurants. Book your viewing to appreciate what this EXCEPTIONAL family home has to offer! EPC Rating: C Lounge Flowing through from the entrance hallway, you are welcomed into the beautiful, warm and cosy lounge that oozes a lovely, homely atmosphere as soon as you enter. Beige fitted carpets, stylish decor, high feature ceilings, warmed by an electric fire and gas central heating radiator. Second Reception Room The generously proportioned second reception room is ideal for family gatherings or quiet evenings, offering full versatility to be used into a dining room if needed. A beautiful log burning stove serves as a striking focal point, adding a touch of elegance and warmth to the room, enhancing the inviting atmosphere. Featuring oak laminate flooring, wall mounted downlights, tasteful décor with an open plan aspect into the kitchen. Additional features include internal storage cupboard, fantastic for storage and a clutter free environment. Warmed further by a gas central heating radiator. Kitchen A modern and contemporary fitted kitchen completes the ground level accommodation offered to this residence, boasting ample cupboard space and marble worktops over. Appliances included are a freestanding electric oven/induction hob, overhead extractor fan, non integrated dishwasher (seller has offered to leave) and space for a freestanding washing machine/dryer. Laminate flooring, neutral decor with french doors that open out onto this incredible garden where a world of relaxation awaits, just look at those incredible views! Ample space for a dining area, this kitchen offers a perfect balance of practicality and style. Landing Staircase leading upto the first floor featuring fitted carpets and stylish decor, as well as easy accessibility into the upstairs bedrooms and bathroom. Access into the loft space. Ceiling spotlights. Master Bedroom A gorgeous and indulgent master bedroom completed and served by an en-suite bathroom. Offering fantastic size, integral fitted wardrobes for additional storage, fitted carpets, gas central heating radiator and double glazed window to the front aspect allowing plenty of natural light to flood through. Ensuite A bright and spacious en-suite bathroom adorned with partially tiled walls and neutral decor. Boasting a three piece suite with WC, pedestal wash basin and walk in shower cubicle with shower over. Laminate flooring, ceiling spotlights and gas central heating radiator. Bedroom 2 Spectacular double bedroom to the rear of the property that overlooks breath-taking views of Winter Hill and Rivington. High feature ceilings, neutral decor, double glazed window to the rear aspect. Warmed by a gas central heating radiator. Bathroom A beautiful and spacious three piece family bathroom suite featuring partially tiled walls and neutral decor, WC, pedestal wash basin and bath with power shower over. Gas central heating radiator, ceiling spotlights and carpeted flooring. Garden To the front of the property is pavement fronted and to the rear of the property can be found an elevated rear garden, mainly laid to lawn but fantastic to enjoy outdoor entertainment and make your own. Steps down to the detached garage that features great storage space, power, electric sockets and up and over door. Enjoy the open views of fields and Rivington Pike. Off street parking is offered to the rear of the property. This property also benefits from a fantastic plot of land that currently has a stables and purpose-built summer house and enhancing spectacular space to put your own stamp on. Parking - Garage Fantastic garage space for a vehicle or additional storage. Side door and up and over door to the front including electric sockets and power.
Location
Address
Chorley Road, Westhoughton, BL5
City
Westhoughton
Features And Finishes
Open Aspect Breath-taking Views to the Rear, Fabulous Rear Garden and Detached Garage with Power, Two Double Bedrooms, Master Served with En-suite Bathroom, Log Burning Stove Giving it a Warm and Homely Feel, Two Reception Rooms, Off Street Parking to the Rear, Close to all Transport Links and Middlebrook Retail Park, Direct Links to Manchester City Centre & Preston
Legal Notice
Our comprehensive database is populated by our meticulous research and analysis of public data. MirrorRealEstate strives for accuracy and we make every effort to verify the information. However, MirrorRealEstate is not liable for the use or misuse of the site's information. The information displayed on MirrorRealEstate.com is for reference only.
Real Estate Broker
Price and Co, Westhoughton
Brokerage
Price and Co, Westhoughton
Profile Brokerage WebsiteTop Tags
Likes
0
Views
15
Related Homes
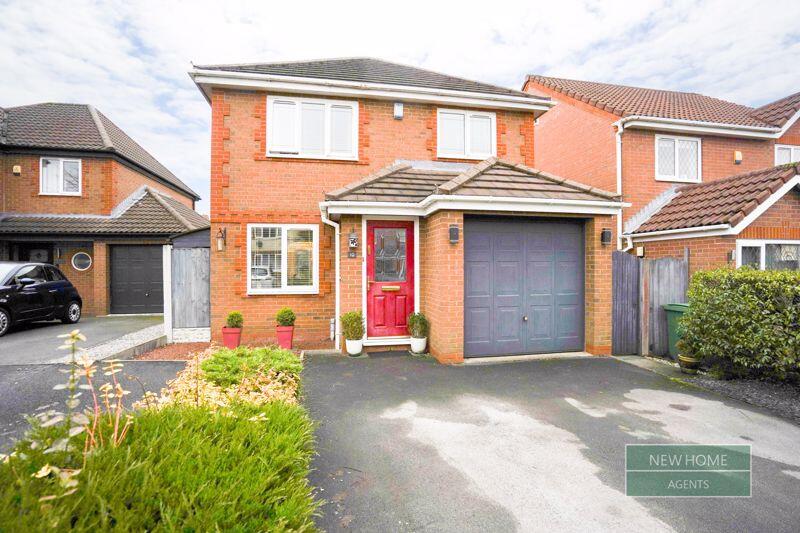

SUITE A , 112 MARKET STREET, WESTHOUGHTON, BOLTON, GREATER MANCHESTER, BL5 3AZ
For Rent: GBP500/month

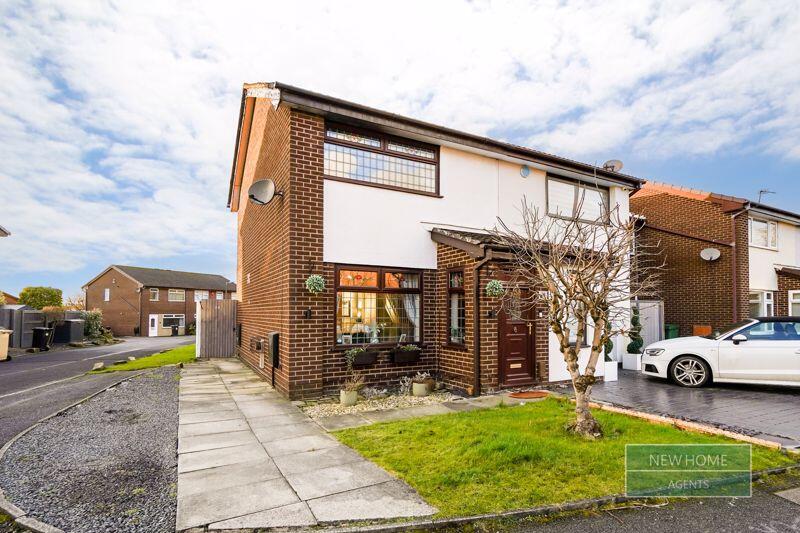

Hatherlow Court, Westhoughton, Bolton, Greater Manchester, BL5
For Sale: GBP130,000


