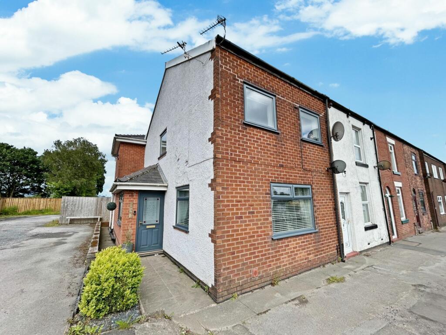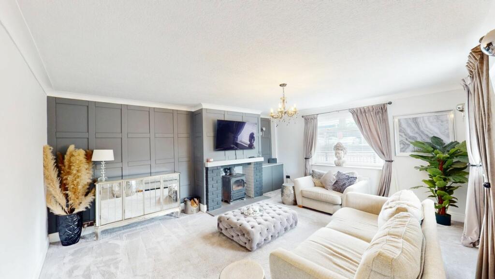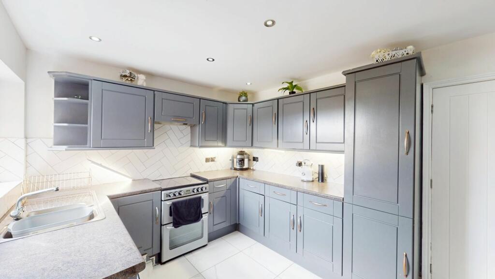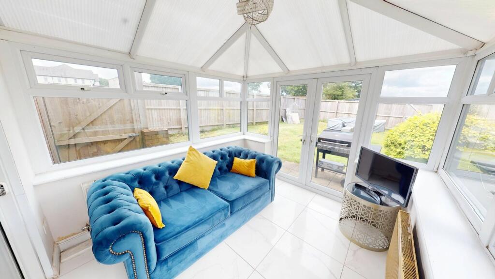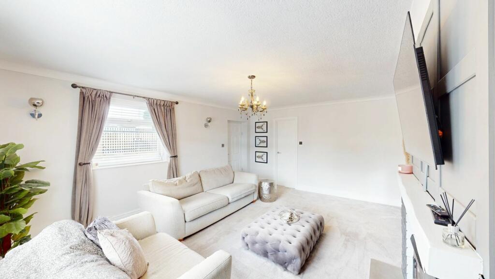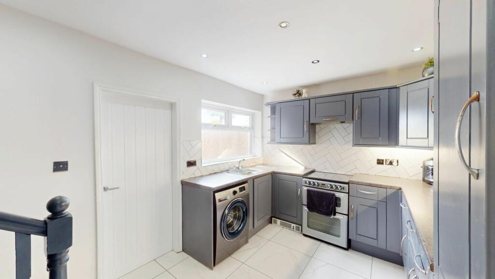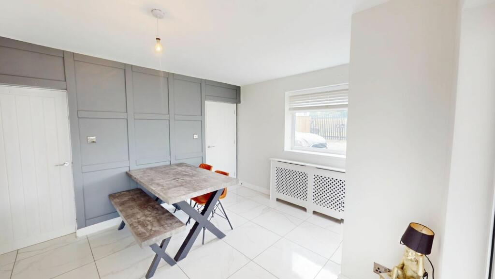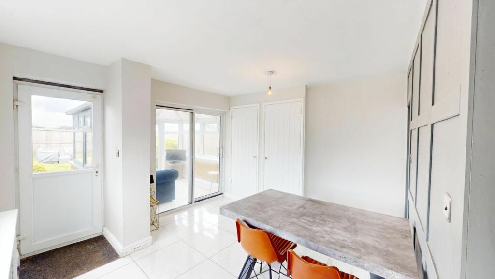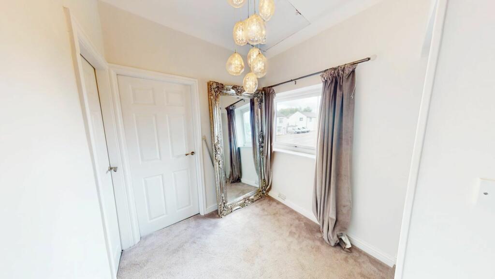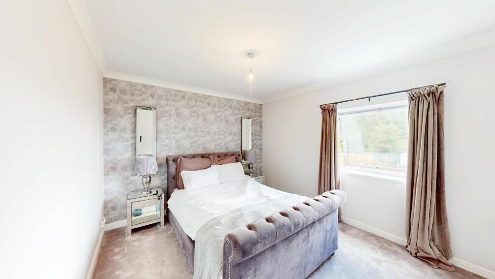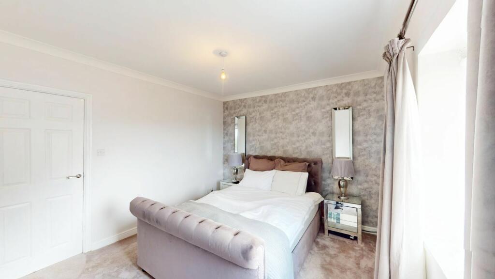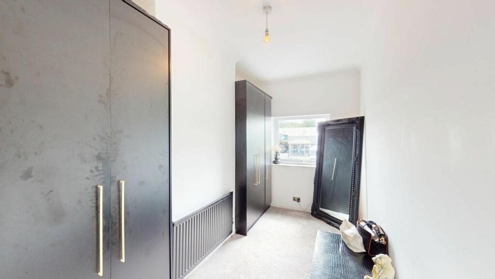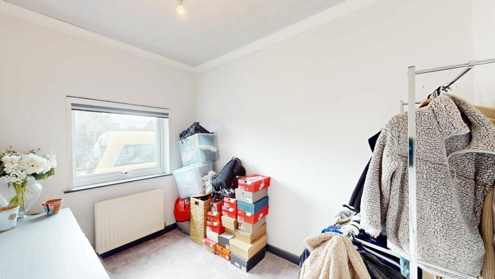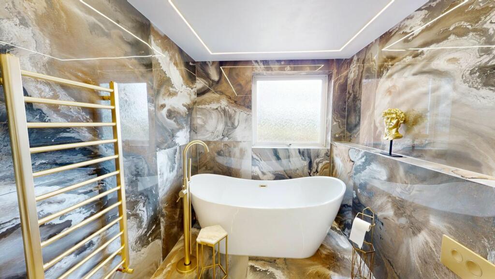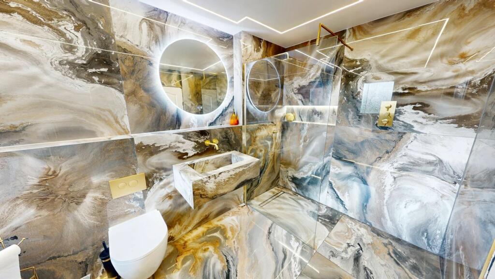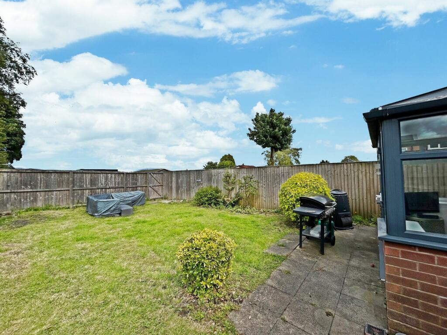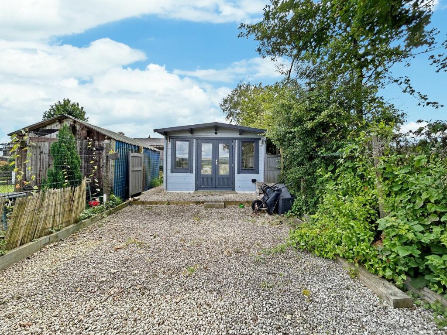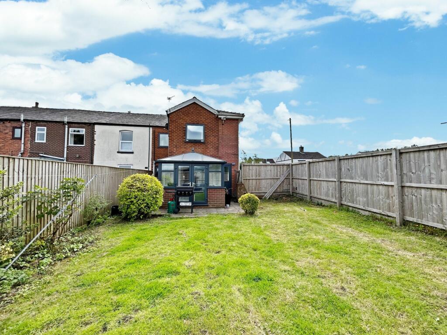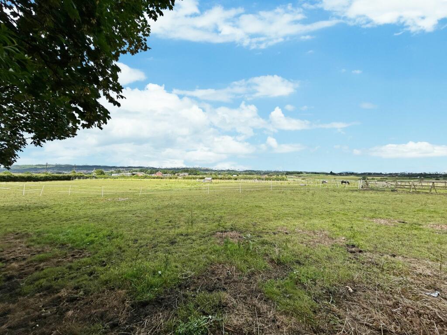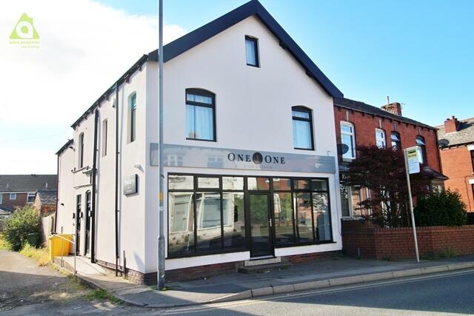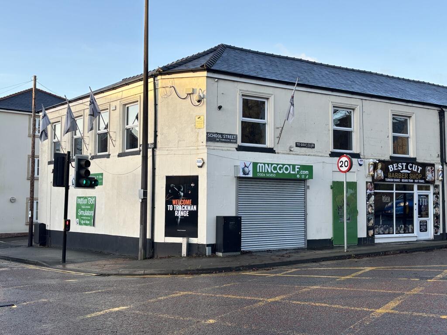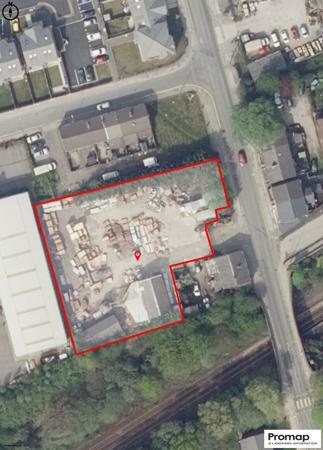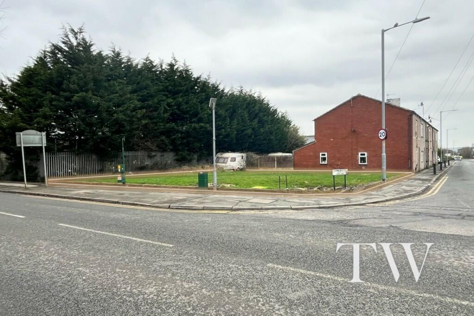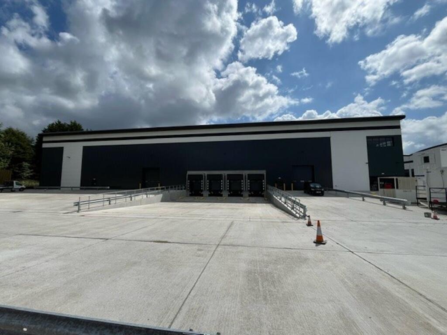Chorley Road, Westhoughton, BL5
For Sale : GBP 240000
Details
Bed Rooms
3
Bath Rooms
2
Property Type
End of Terrace
Description
Property Details: • Type: End of Terrace • Tenure: N/A • Floor Area: N/A
Key Features: • Large End Terrace Property • Wow Factor Bathroom • Two Reception Rooms including Conservatory • Freehold Land to Rear with Summer House • Fantastic Views of Rivington Pike • Driveway To Rear For Parking • Great Location
Location: • Nearest Station: N/A • Distance to Station: N/A
Agent Information: • Address: 50 - 52 Chorley Road Westhoughton Bolton BL5 3PR
Full Description: NOT TO BE MISSED! GROWING FAMILIES LOOK NO FURTHER! This THREE BEDROOM END TERRACE is situated on Chorley Road in Westhoughton with THREE RECEPTION ROOMS and FREEHOLD LAND TO THE REAR offering OFF ROAD PARKNG LARGE SUMMER HOUSE and SPECTACULAR VIEWS! The property is PRIMELY PLACED with easy access to the M61 motorway close proximity to Middlebrook Retail Park and Lostock train station. Book your viewing to see what this AMAZING home has to offer!EPC Rating: D Porch Double glazed door and window to side aspect, porcelain tiled flooring. Lounge (4.41m x 5.42m) Light and spacious lounge with double glazed window to front and side aspect, multi fuel burner, neutral decor, feature wooden panelled wall, central heating radiator, carpeted. Kitchen (4.43m x 3.01m) Modern wall and base units with worktops over, space for cooker and fridge/freezer, plumbing for washing machine, stairs to first floor, neutral decor, spotlights, porcelain tiled flooring, open plan into dining room. Dining Room (4.06m x 3.51m) Light and airy room with feature wooden panelled wall, double glazed window and door to side aspect, two storage cupboards, neutral decor, central heating radiator, porcelain tiled flooring. Downstairs WC (1m x 2.41m) Double glazed window to front aspect, two piece suite comprising of; Low level WC, hand wash basin, neutral decor, central heating radiator, porcelain flooring. Conservatory (2.9m x 2.94m) Spacious and bright conservatory, double glazed French doors overlooking the rear garden, two central heating radiators, porcelain tiled flooring. Landing Spacious landing with double glazed window to side aspect, storage cupboard, loft access, carpeted. Master Bedroom (3.78m x 3.59m) Good size and well presented master bedroom, double glazed window to rear aspect with fantastic views including Rivington Pike, central heating radiator, carpeted. Bedroom 2 (2.16m x 4.32m) Double glazed window to front aspect, two modern built in wardrobes, neutral decor, central heating radiator, carpeted. Bedroom 3 (2.19m x 3.46m) Double glazed window to front aspect, neutral decor, central heating radiator, carpeted. Bathroom (2.15m x 4.13m) An amazing bathroom comprising of; A gorgeous free standing bath, porcelain wall hung wash basin, WC with concealed cistern, large walk in shower enclosure. Double glazed window to rear aspect, heated towel rail, LED mirror and ceiling light and beautifully complimented by porcelain tiled walls and matching flooring, Rear Garden Pavement fronted, to the rear of the property can be found an enclosed private garden mainly laid to lawn with patio area, perfect for entertaining day and night. Garden This land is at the rear of the property and is FREEHOLD with a 5ft x 4ft Summer house, driveway for four vehicles, area to sit out and enjoy the open aspect. Parking - Driveway The driveway is on the freehold land at the rear.
Location
Address
Chorley Road, Westhoughton, BL5
City
Westhoughton
Features And Finishes
Large End Terrace Property, Wow Factor Bathroom, Two Reception Rooms including Conservatory, Freehold Land to Rear with Summer House, Fantastic Views of Rivington Pike, Driveway To Rear For Parking, Great Location
Legal Notice
Our comprehensive database is populated by our meticulous research and analysis of public data. MirrorRealEstate strives for accuracy and we make every effort to verify the information. However, MirrorRealEstate is not liable for the use or misuse of the site's information. The information displayed on MirrorRealEstate.com is for reference only.
Real Estate Broker
Price and Co, Westhoughton
Brokerage
Price and Co, Westhoughton
Profile Brokerage WebsiteTop Tags
Likes
0
Views
17
Related Homes
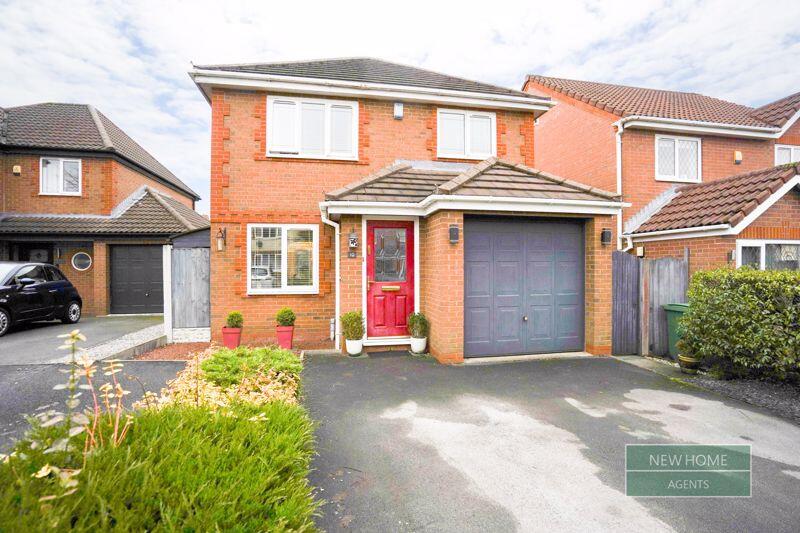

SUITE A , 112 MARKET STREET, WESTHOUGHTON, BOLTON, GREATER MANCHESTER, BL5 3AZ
For Rent: GBP500/month

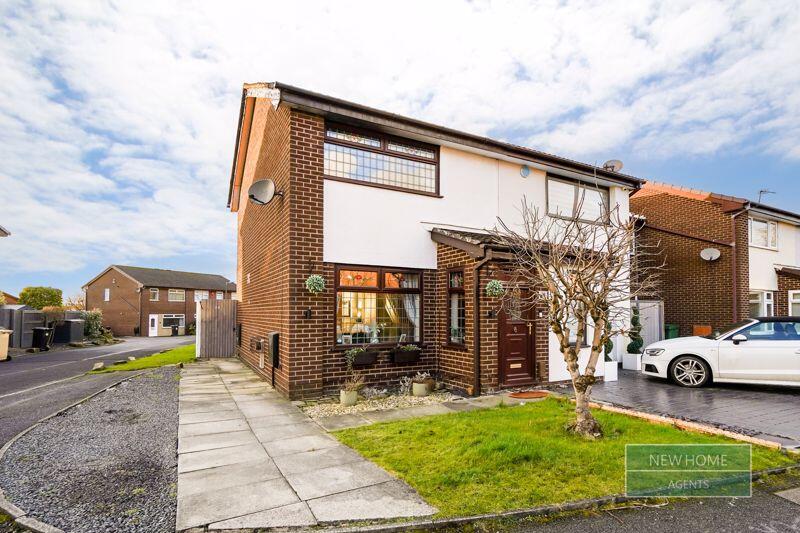

Hatherlow Court, Westhoughton, Bolton, Greater Manchester, BL5
For Sale: GBP130,000


