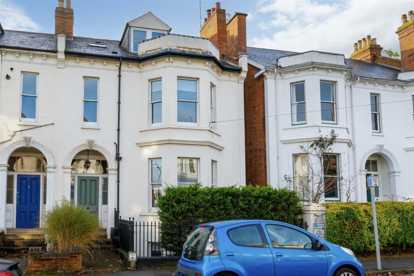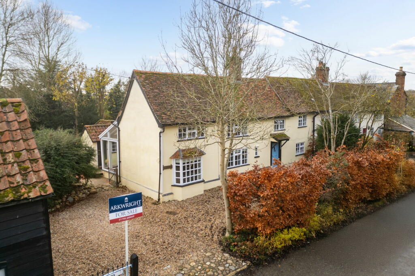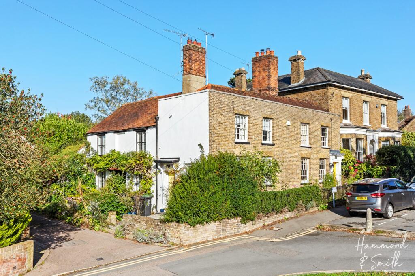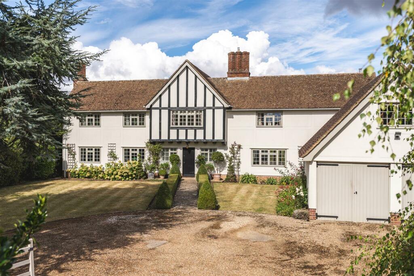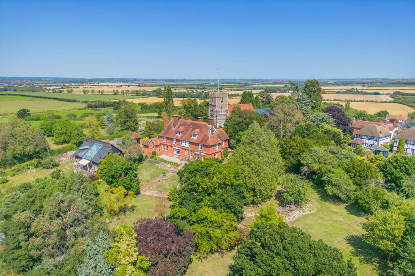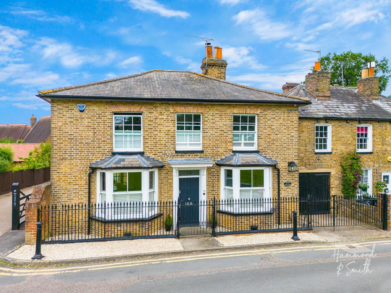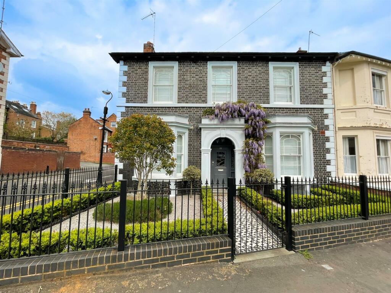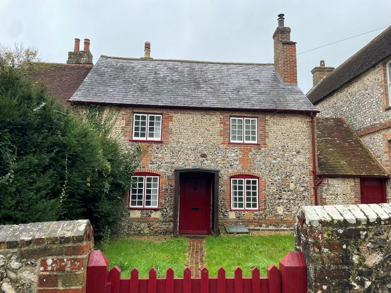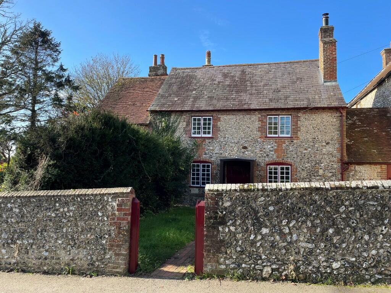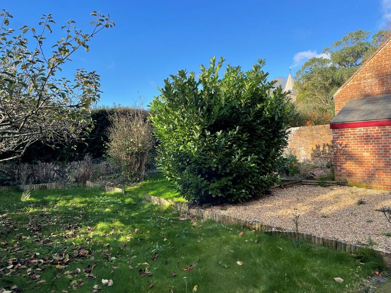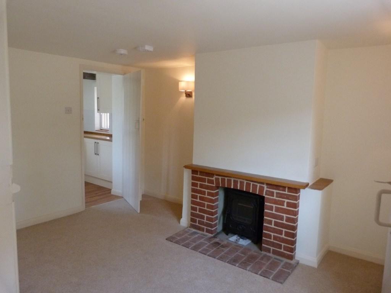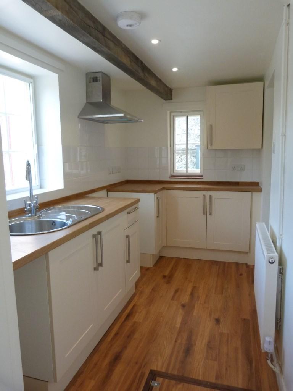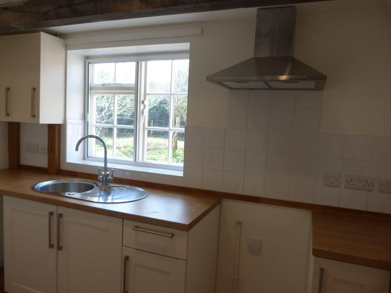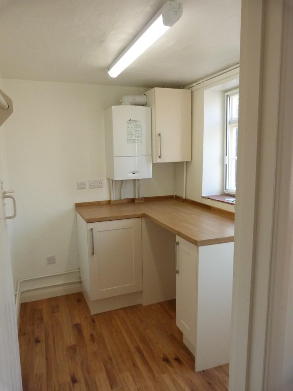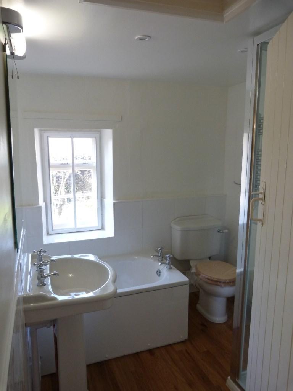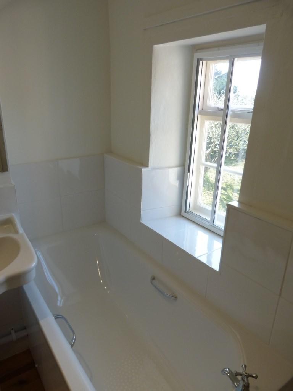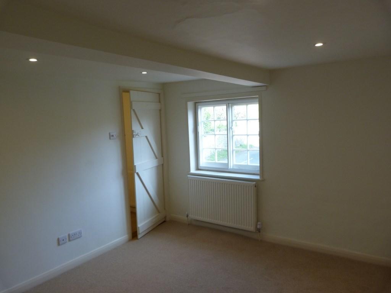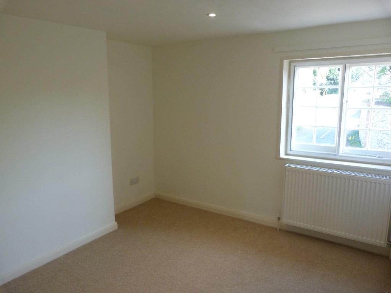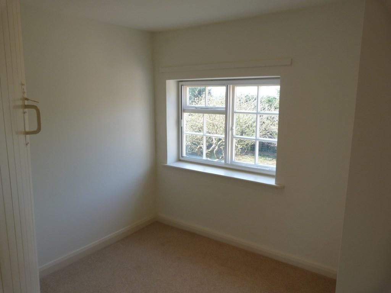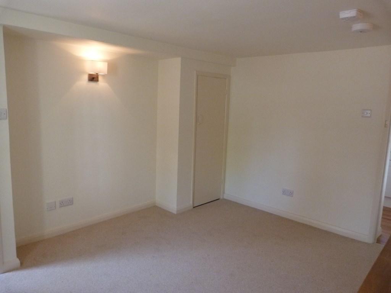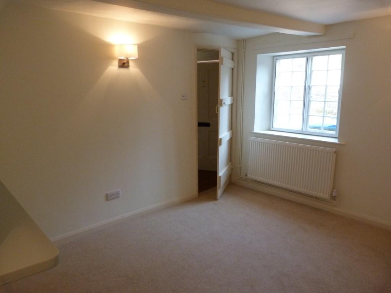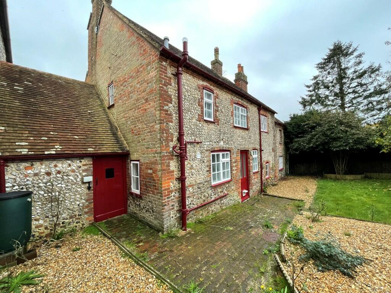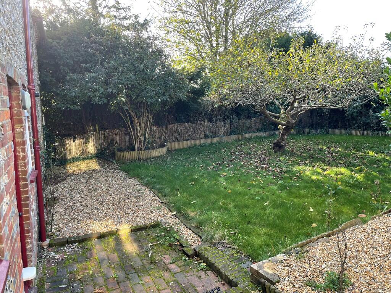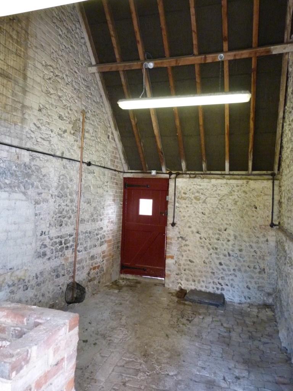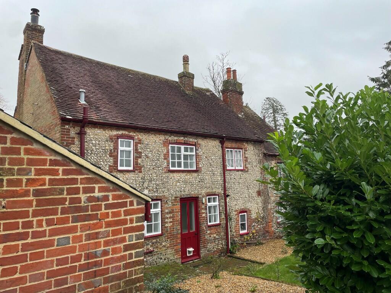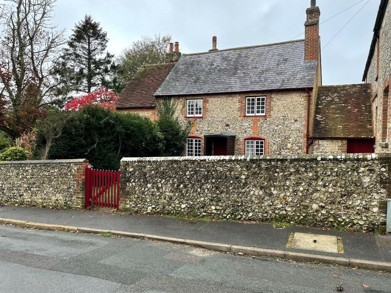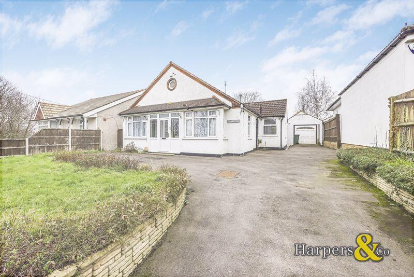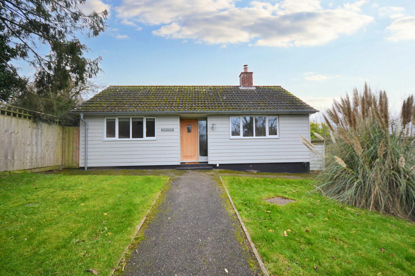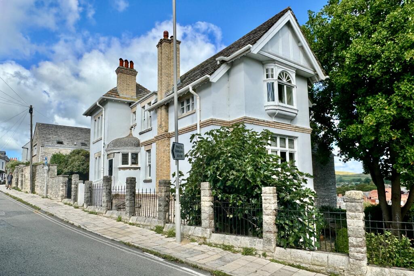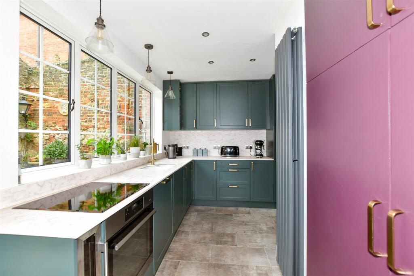Church Hill, BN18
Rentable : GBP 1650
Details
Bed Rooms
3
Bath Rooms
1
Property Type
Semi-Detached
Description
Property Details: • Type: Semi-Detached • Tenure: N/A • Floor Area: N/A
Key Features: • 2 Reception Rooms • Solid Fuel Stove • Fitted Kitchen & Utility • 3 Bedrooms • Family Bathroom • Garden • Brick Built Outbuilding with electricity • Village Location
Location: • Nearest Station: N/A • Distance to Station: N/A
Agent Information: • Address: Heelis, Kemble Drive, Swindon, Wiltshire, SN2 2NA
Full Description: *** VIEWING DAY FULL ***
A Grade II listed attached 3 bedroom cottage in the heart of the village of Slindon, nr Arundel, West Sussex.
For further information and to arrange a viewing, please contact Helen Gee (Lettings Officer) email details on brochure.
The Property
This property is Grade II listed and was built in the 19th century. It has secondary glazing and carpets throughout.
Ground Floor
Entrance Hall A small entrance hall leads to a living room, dining room and stairs.
Living Room 3.09m x 3.74m. The living room benefits from a feature fireplace (not operational). Neutral coloured carpet.
Dining Room 3.07m x 3.84m. The dining room benefits from a feature fireplace with a solid fuel burning stove. Neutral coloured carpet. There is a door leading to a good sized storage cupboard.
Kitchen 3.34m x 1.75m. Fitted kitchen with a range of cream wall and base storage cupboards with a work effect worktop with space for a cooker and dishwasher.
Utility Room 2.41 x 1.78. Cream base storage units and space for a fridge/freezer and washing machine. First Floor
Bedroom 1 3.11m x 3.83m. A good size double bedroom overlooking the front garden. Neutral coloured carpet. Bedroom 2 2.80m x 2.88m. A double bedroom overlooking the front garden. Neutral coloured carpet.
Bedroom 3 2.35m x 2.17m. A single bedroom with views over the rear garden. Neutral coloured carpet.
Bathroom 2.29m x 2.02m. White bathroom suite comprising of a bath, hand basin & WC. There is a separate shower cubicle and heated tower rail.
Garden The property benefits from a front garden and a rear garden. Access to the rear garden is through the outbuilding attached to the house. The good sized west facing rear garden is mostly laid to lawn with several fruit trees.
Outbuildings The large brick and flint outbuilding attached to the house has an electricity supply. There is a further small brick and flint outbuilding in the rear garden.
Parking On street parking.
Services The property has mains gas central heating and mains drainage.
For more information, please download the attached brochure.BrochuresBrochure
Location
Address
Church Hill, BN18
City
Church Hill
Features And Finishes
2 Reception Rooms, Solid Fuel Stove, Fitted Kitchen & Utility, 3 Bedrooms, Family Bathroom, Garden, Brick Built Outbuilding with electricity, Village Location
Legal Notice
Our comprehensive database is populated by our meticulous research and analysis of public data. MirrorRealEstate strives for accuracy and we make every effort to verify the information. However, MirrorRealEstate is not liable for the use or misuse of the site's information. The information displayed on MirrorRealEstate.com is for reference only.
Real Estate Broker
The National Trust, Swindon
Brokerage
The National Trust, Swindon
Profile Brokerage WebsiteTop Tags
Likes
0
Views
47
Related Homes

