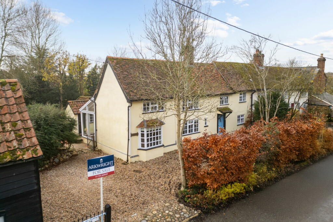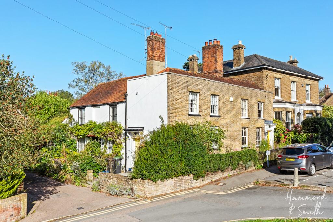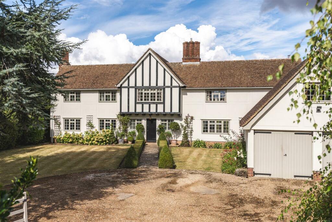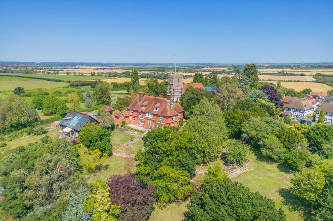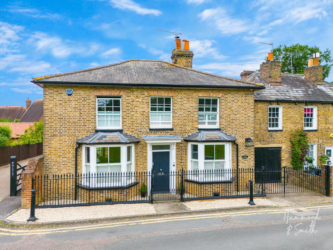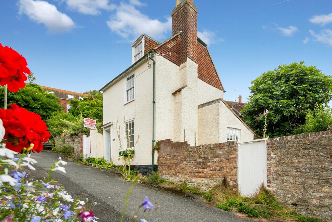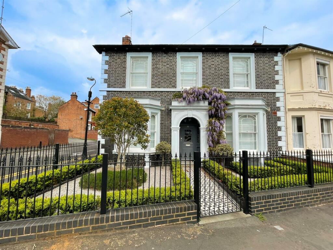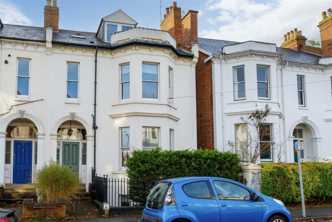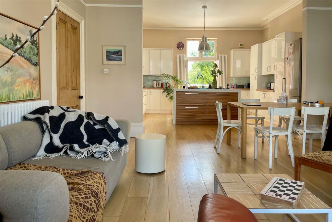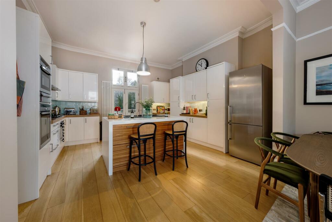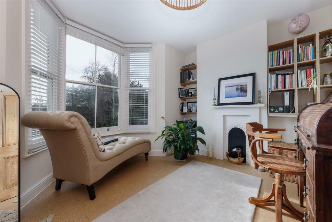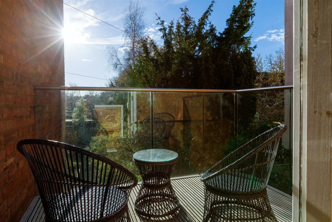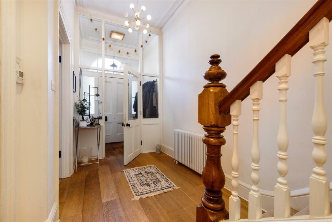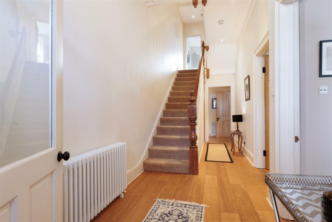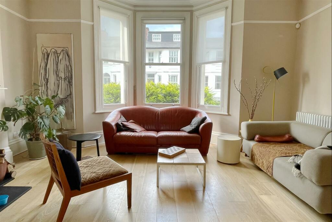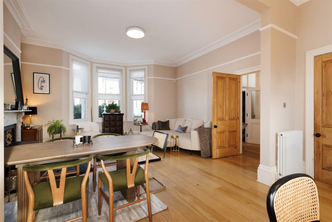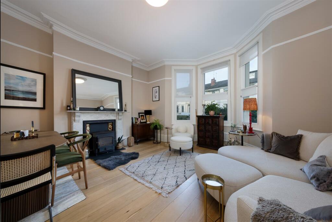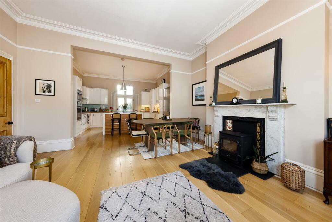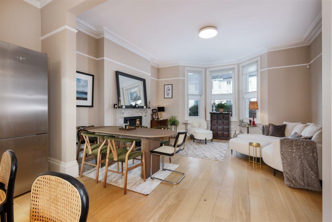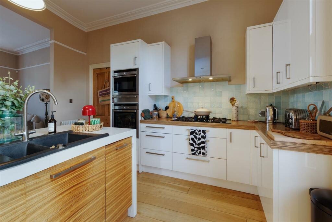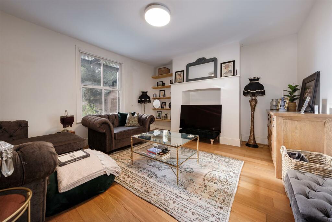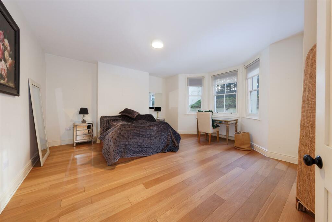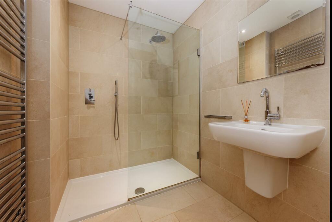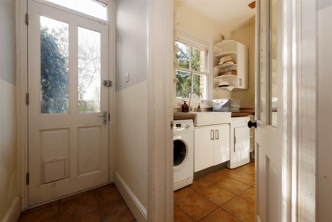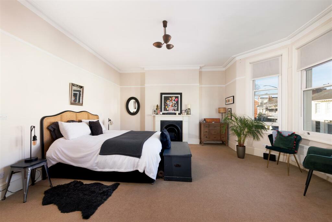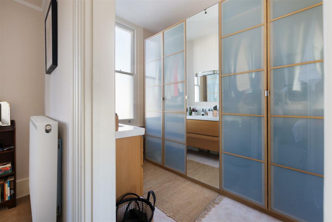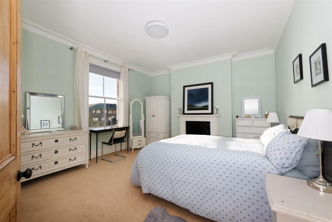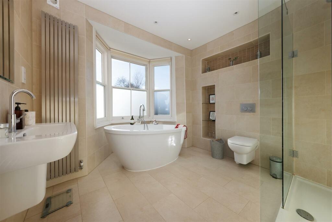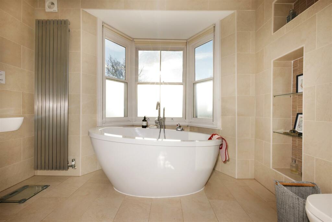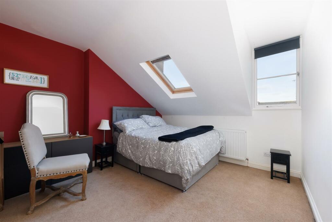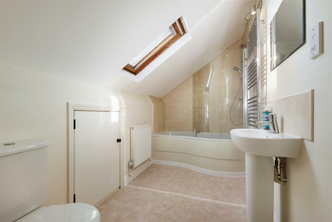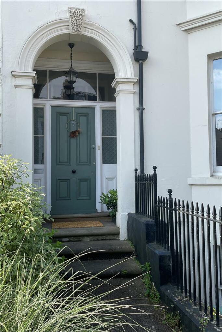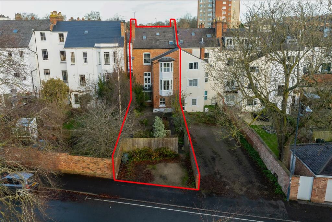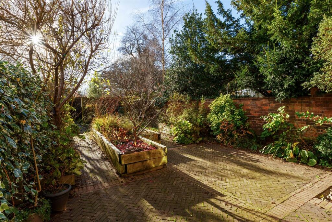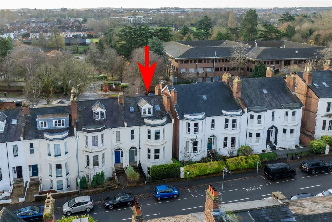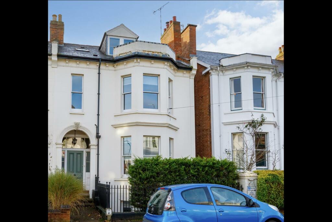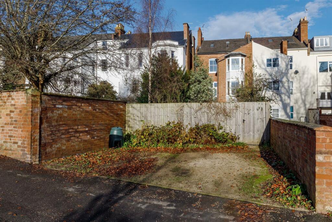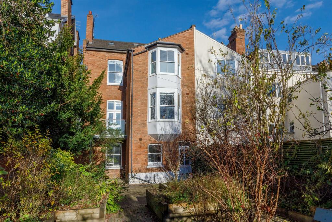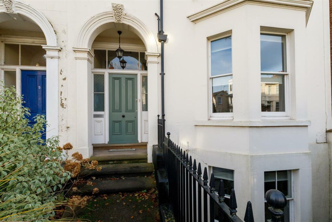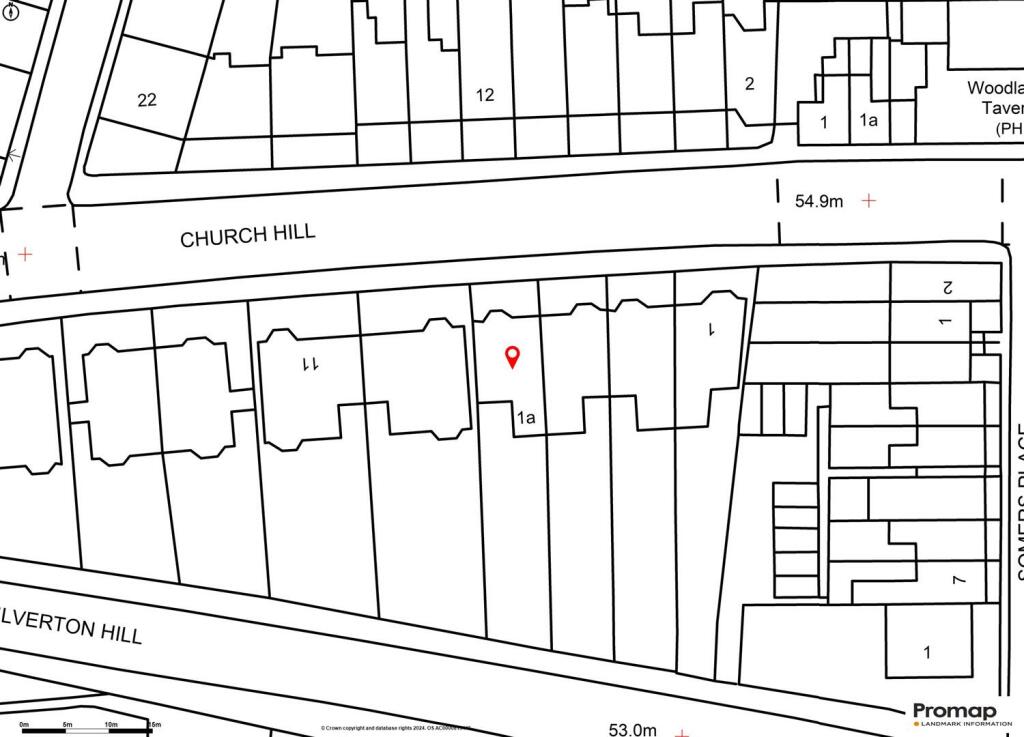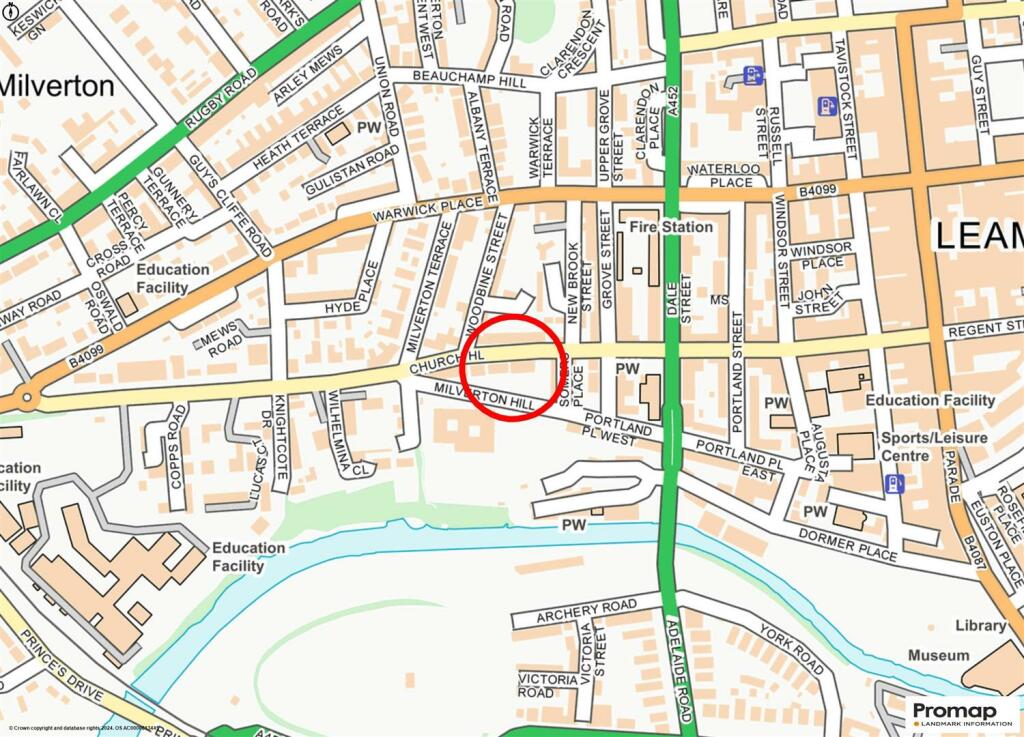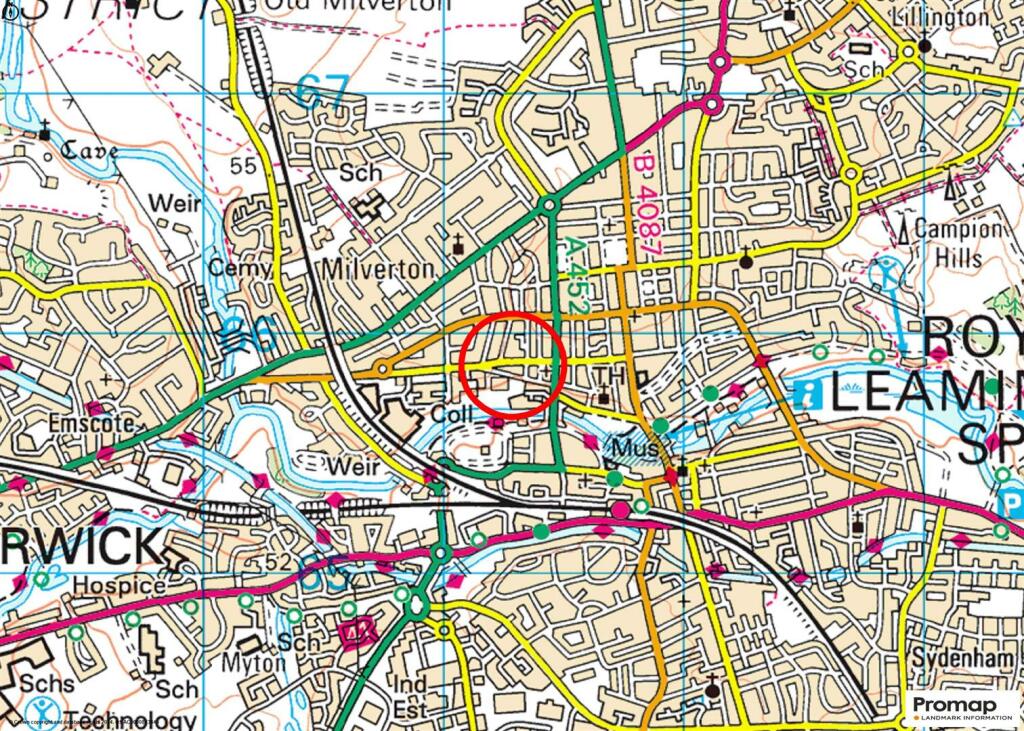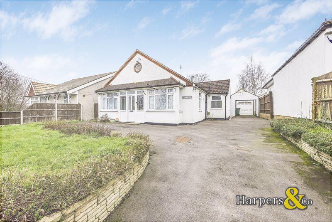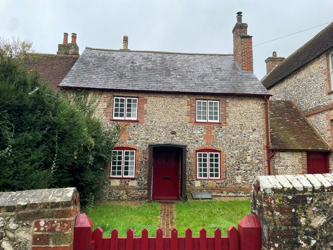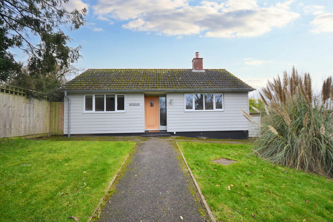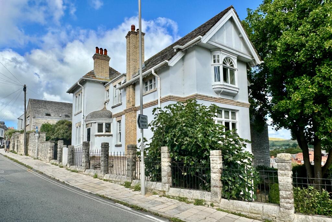Church Hill, Leamington Spa
For Sale : GBP 1150000
Details
Bed Rooms
5
Bath Rooms
3
Property Type
Town House
Description
Property Details: • Type: Town House • Tenure: N/A • Floor Area: N/A
Key Features: • Stunning Victorian town house • Desirable town centre location • Generous south facing rear garden • Two parking spaces • Five bedrooms • Converted basement • Stylish interior • Over 3000 sq ft • No Chain
Location: • Nearest Station: N/A • Distance to Station: N/A
Agent Information: • Address: 29 Denby Buildings, Regent Grove, Leamington Spa, CV32 4NY
Full Description: A rare opportunity to acquire a beautiful five bedroom Victorian townhouse conveniently located in the town centre, only a few minutes walking distance from the famous Royal Leamington Spa Parade. This property offers everything you would expect and more from a period home in this desirable location.Set across four floors, the property provides a spacious and versatile living space of over 3000 sq ft.The accommodation comprises - Entrance hall, delightful open plan living room/kitchen with large bay window, and with the kitchen being equipped with a range of integrated appliances and large centre island. From the kitchen you can access the balcony, which overlooks the rear garden, perfect for that morning coffee. There is also a w.c on this floor and a superb study towards the rear of the property.The basement offers a great space and comprises two large rooms which are currently used as a bedroom and a sitting room, along with a shower room, w.c and utility room. To the first floor there are two large bedrooms, the front master bedroom having a dressing room off with sink, and an exquisite bathroom suite with a stand alone pebble style bath and double shower cubicle.The top floor has another two large bedrooms, and a bathroom.Outside, there is a generous south-facing rear garden, with access to two parking spaces accessed off Milverton Hill.The property is being sold with no onward chain and viewing is essential to appreciate the light and sense of space that this wonderful property provides.Entrance Hall - Living Room - 5.30 x 4.99 (17'4" x 16'4") - Kitchen - 4.75 x 4.39 (15'7" x 14'4") - Cloakroom/W.C - Study - 3.65 x 3.58 (11'11" x 11'8") - Sitting Room - 4.89 x 4.39 (16'0" x 14'4") - Bedroom - 5.30 x 4.99 (17'4" x 16'4") - Shower Room - Cloakroom/W.C - Utility Room - Bedroom - 5.30 x 4.99 (17'4" x 16'4") - Dressing Room - Bedroom - 4.64 x 4.39 (15'2" x 14'4") - Bathroom - Bedroom - 4.11 x 3.47 (13'5" x 11'4") - Bedroom - 4.11 x 3.34 (13'5" x 10'11") - Bathroom - BrochuresChurch Hill, Leamington SpaKey Facts For Buyers And Material Information Pack
Location
Address
Church Hill, Leamington Spa
City
Church Hill
Features And Finishes
Stunning Victorian town house, Desirable town centre location, Generous south facing rear garden, Two parking spaces, Five bedrooms, Converted basement, Stylish interior, Over 3000 sq ft, No Chain
Legal Notice
Our comprehensive database is populated by our meticulous research and analysis of public data. MirrorRealEstate strives for accuracy and we make every effort to verify the information. However, MirrorRealEstate is not liable for the use or misuse of the site's information. The information displayed on MirrorRealEstate.com is for reference only.
Real Estate Broker
Sheldon Bosley Knight, Leamington Spa
Brokerage
Sheldon Bosley Knight, Leamington Spa
Profile Brokerage WebsiteTop Tags
Two parking spaces Converted basementLikes
0
Views
42
Related Homes

