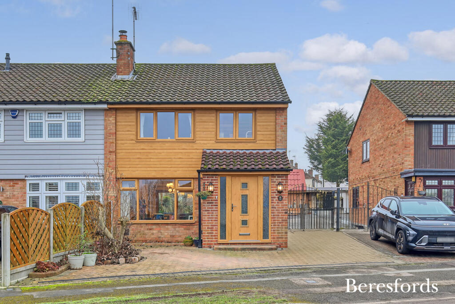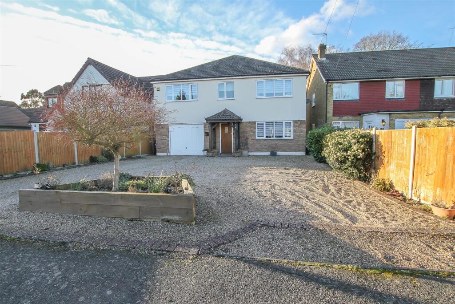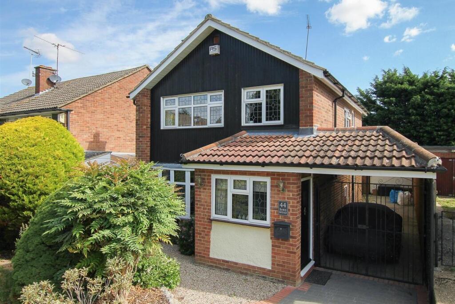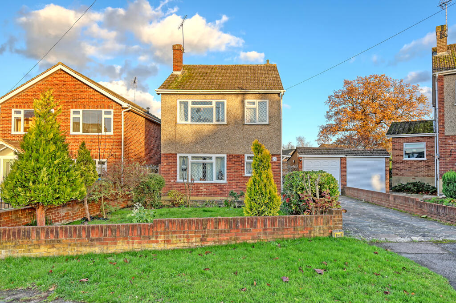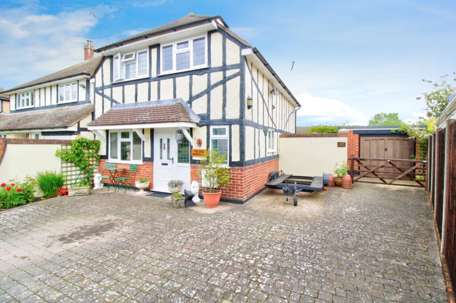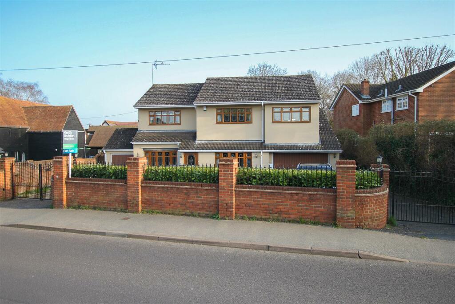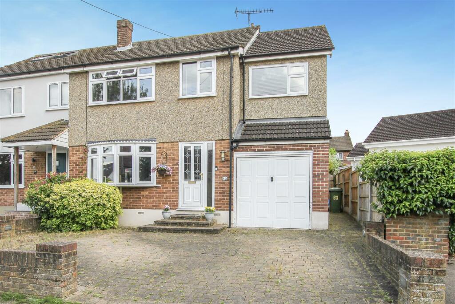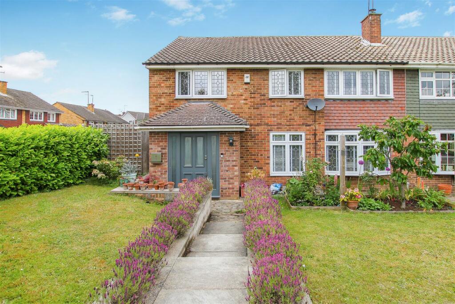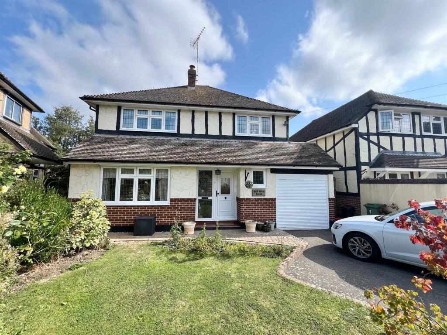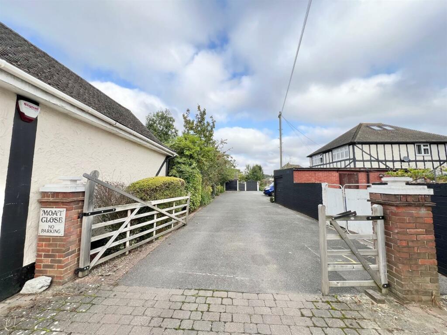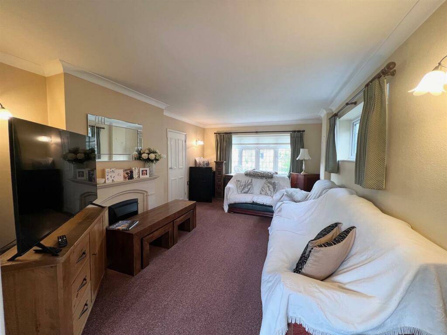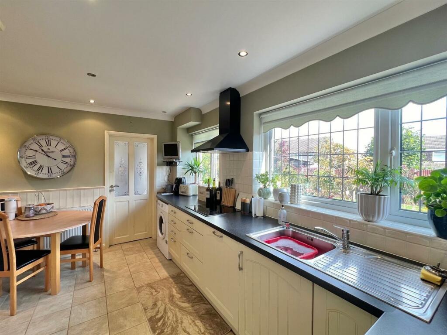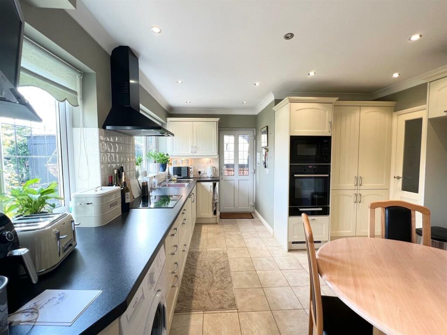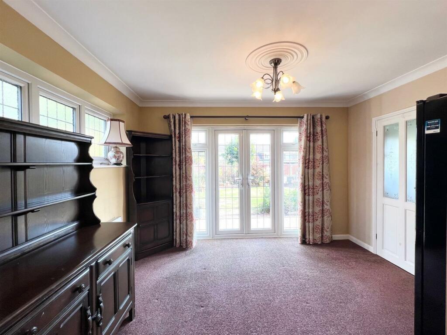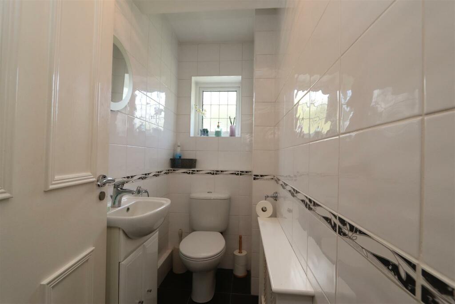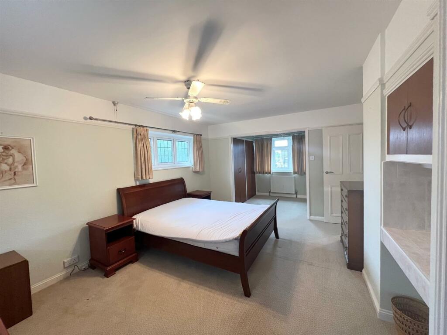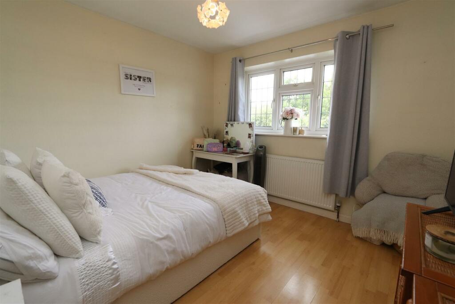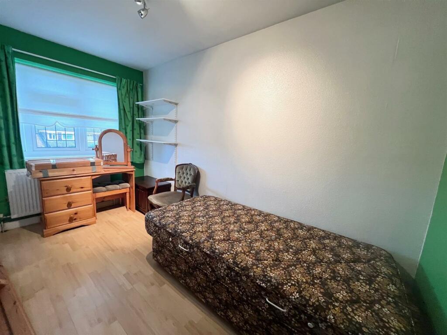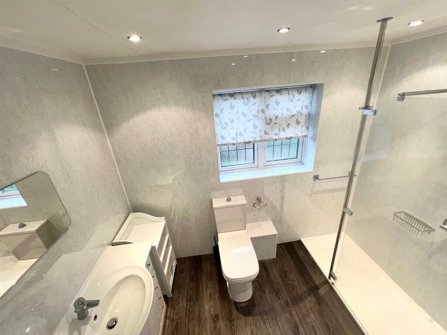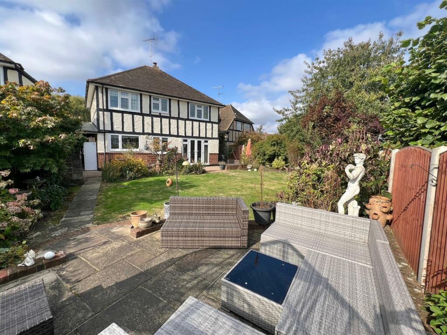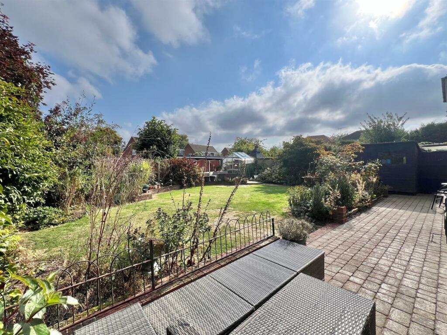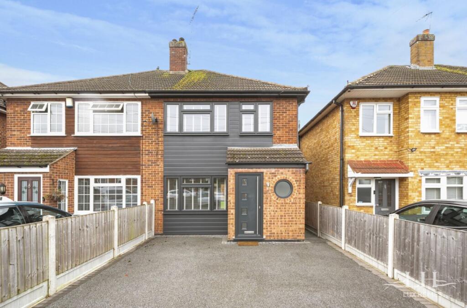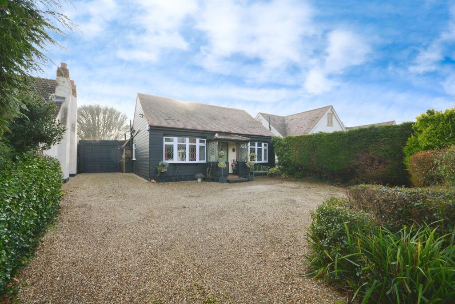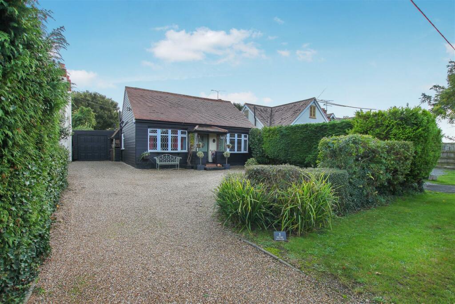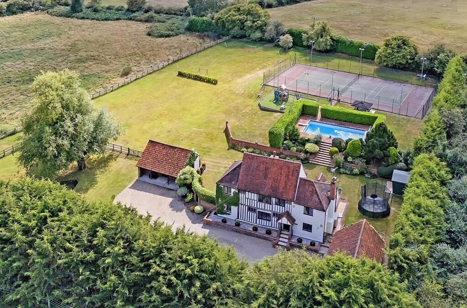Church Lane, Doddinghurst, Brentwood
For Sale : GBP 550000
Details
Bed Rooms
3
Bath Rooms
1
Property Type
Detached
Description
Property Details: • Type: Detached • Tenure: N/A • Floor Area: N/A
Key Features: • NO ONWARD CHAIN • THREE DOUBLE BEDROOMS • TWO RECEPTION ROOMS • KITCHEN/BREAKFAST ROOM • ATTRACTIVE REAR GARDEN • EXCELLENT LOCAL SCHOOLS • GARAGE & OFF STREET PARKING • SCOPE TO EXTEND (STPP) • LOCAL AMENITIES CLOSE BY • QUIET VILLAGE LOCATION
Location: • Nearest Station: N/A • Distance to Station: N/A
Agent Information: • Address: 106 Hutton Road, Shenfield, Brentwood, CM15 8NQ
Full Description: *** Guide Price £550,000 - £600,000 *** Offered for sale with no onward chain is this attractive detached mock tudor property set in a quiet village location accessed via gates to the front and set within a small turning of just four properties. The property is nicely presented throughout with plenty of living accommodation to the ground floor, including a lounge with feature fireplace, dining room with french doors to the garden, and a spacious country style kitchen/breakfast room, with the added benefit of a large hallway and ground floor cloakroom. There are three double bedrooms to the first floor with the potential to create an ensuite to the master bedroom, plus a family shower room. Externally the rear garden commences with a block paved patio area, providing space for your garden furniture on those days when the weather allows you to enjoy the sun, the remainder being mostly laid to lawn, with a shed and greenhouse within. To the front there is parking available on the large driveway for three to four cars, and the added advantage of a single integral garage and side access into the rear garden. There is scope to extend this property should you so wish, subject to the usual planning consents.Accommodation Comprises: - Entrance Hallway - Ground Floor Cloakroom - Lounge - 5.33m x 3.61m (17'6 x 11'10) - Dining Room - 3.61m x 2.77m (11'10 x 9'1) - Kitchen/Breakfast Room - 4.22m x 3.68m (13'10 x 12'1) - First Floor Landing - Bedroom One - 7.01m x 3.61m (23' x 11'10) - Bedroom Two - 3.35m x 3.28m (11' x 10'9) - Bedroom Three - 3.66m x 2.24m (12' x 7'4) - Shower Room - 3.02m x 2.08m (9'11 x 6'10) - Externally - Rear Garden - Front Garden - Large Driveway 3/4 Cars - Garage - BrochuresChurch Lane, Doddinghurst, BrentwoodEPCBrochure
Location
Address
Church Lane, Doddinghurst, Brentwood
City
Doddinghurst
Features And Finishes
NO ONWARD CHAIN, THREE DOUBLE BEDROOMS, TWO RECEPTION ROOMS, KITCHEN/BREAKFAST ROOM, ATTRACTIVE REAR GARDEN, EXCELLENT LOCAL SCHOOLS, GARAGE & OFF STREET PARKING, SCOPE TO EXTEND (STPP), LOCAL AMENITIES CLOSE BY, QUIET VILLAGE LOCATION
Legal Notice
Our comprehensive database is populated by our meticulous research and analysis of public data. MirrorRealEstate strives for accuracy and we make every effort to verify the information. However, MirrorRealEstate is not liable for the use or misuse of the site's information. The information displayed on MirrorRealEstate.com is for reference only.
Real Estate Broker
Meacock & Jones, Shenfield
Brokerage
Meacock & Jones, Shenfield
Profile Brokerage WebsiteTop Tags
NO ONWARD CHAINLikes
0
Views
25
Related Homes
