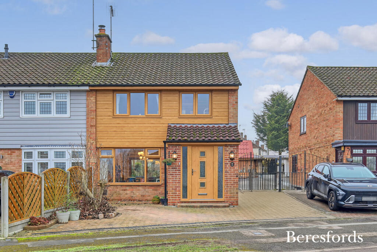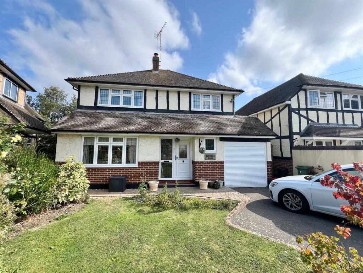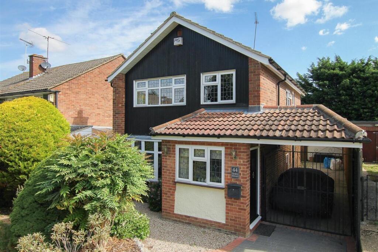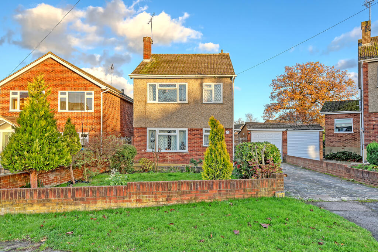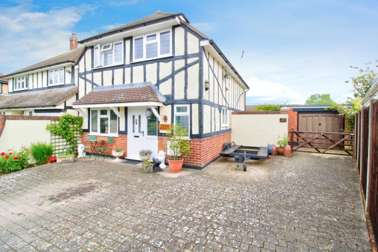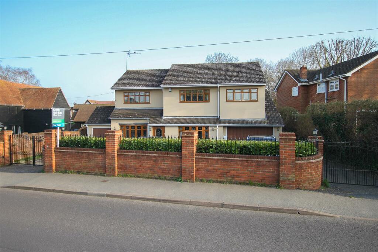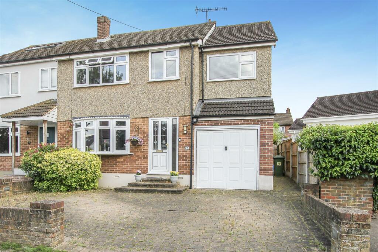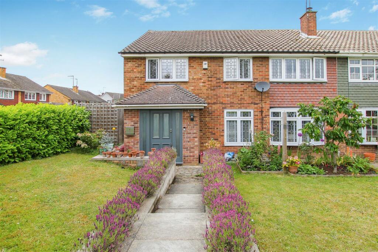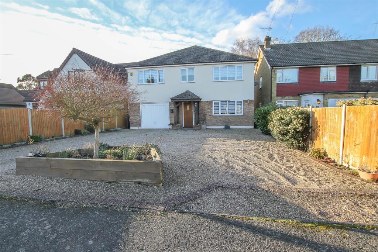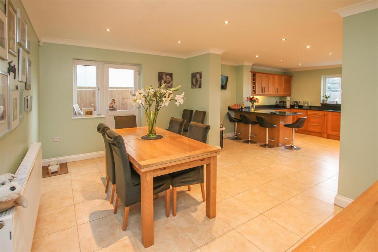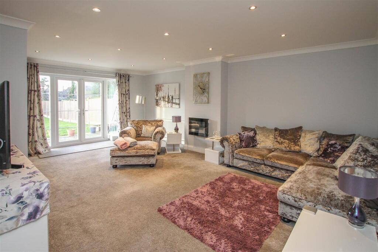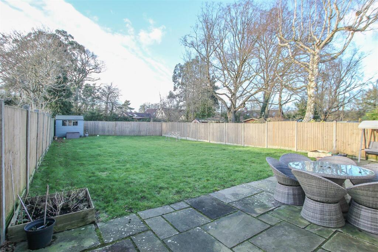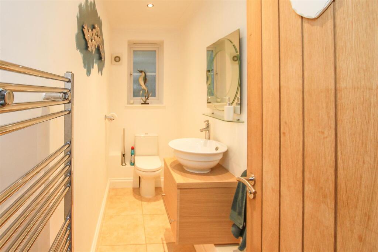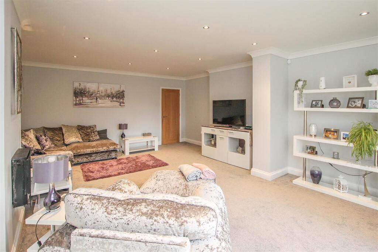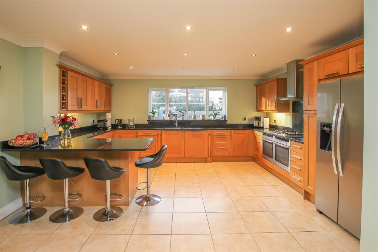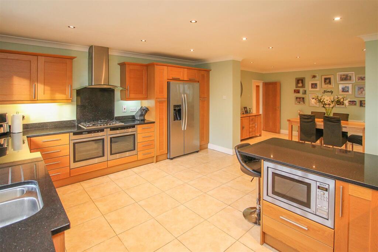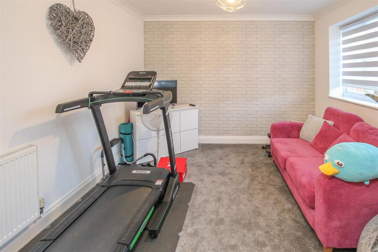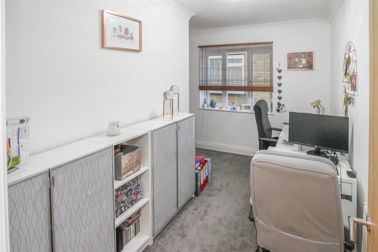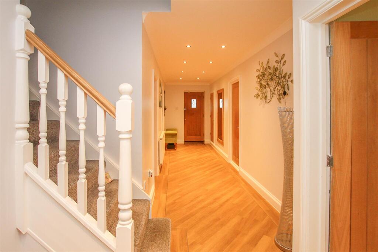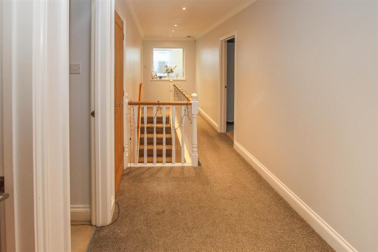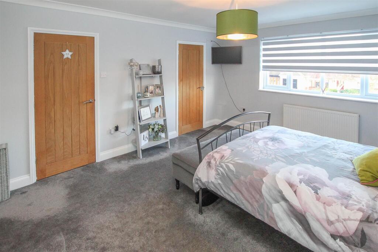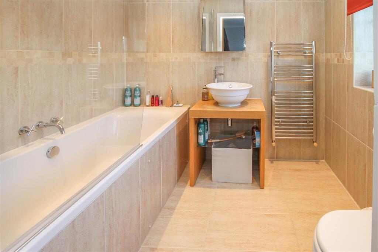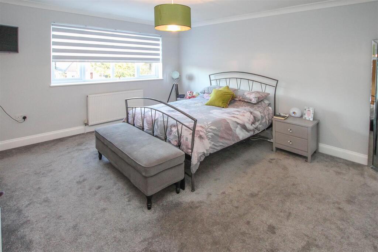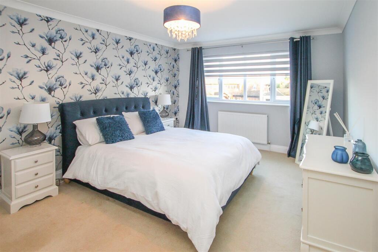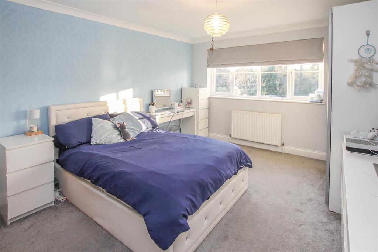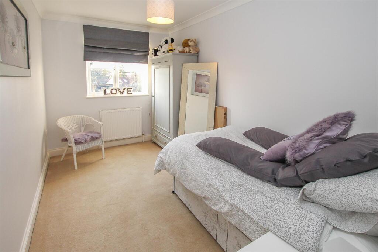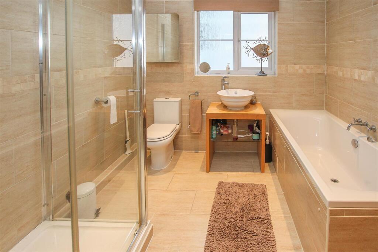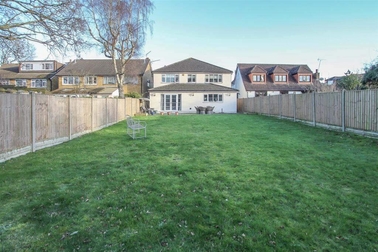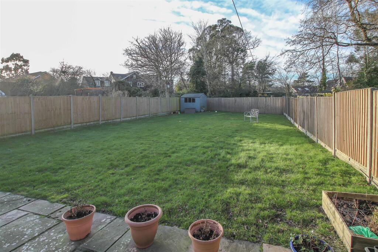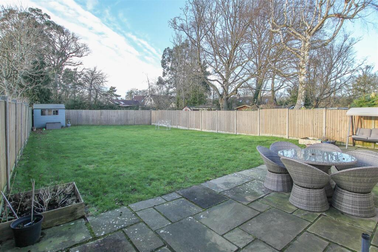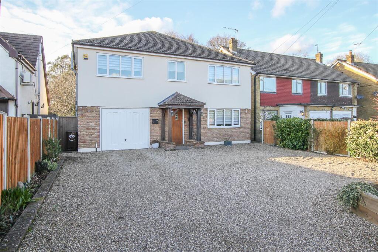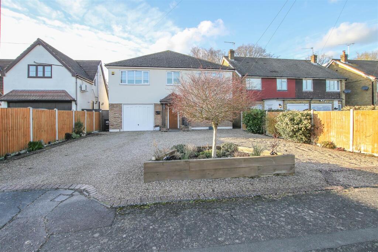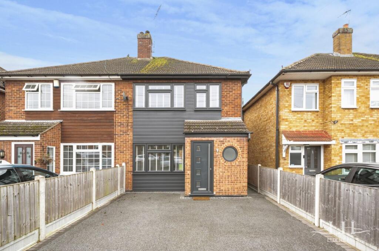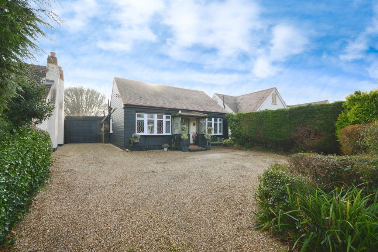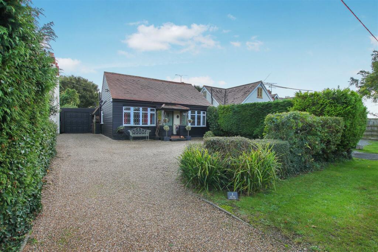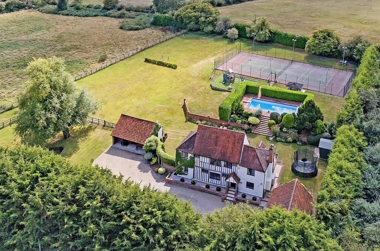Harpers Lane, Doddinghurst, Brentwood
For Sale : GBP 1000000
Details
Bed Rooms
5
Bath Rooms
4
Property Type
Detached
Description
Property Details: • Type: Detached • Tenure: N/A • Floor Area: N/A
Key Features: • FIVE DOUBLE BEDROOMS • TWO RECEPTION ROOMS • OPEN PLAN KITCHEN / DINING ROOM • STUDY • EN-SUITES & DRESSING ROOM • FOUR PIECE FAMILY BATHROOM • AMPLE OFF STREET PARKING & INTEGRAL GARAGE • GOOD-SIZED REAR GARDEN
Location: • Nearest Station: N/A • Distance to Station: N/A
Agent Information: • Address: 38 Blackmore Road, Kelvedon Hatch, Brentwood, CM15 0AT
Full Description: ** GUIDE PRICE £1,000,000 - £1,075,000 ** Beautifully presented throughout and situated in a quiet cul-de-sac in Doddinghurst Village is this five double bedroom, detached house offering around 2623 sq.ft of living accommodation, including a wonderful open plan kitchen / diner with separate laundry room, two receptions, a study and en-suites to three of the bedrooms in addition to a main bath/shower room. This lovely family home is just a short walk to local amenities, including Doddinghurst Infant & Junior Schools, village park and a great selection of local shops. Applicants looking for High Street Shopping or mainline train services into London will note that Brentwood and Shenfield Town Centres are within easy reach of the property and are just a short drive of under 5 miles. To the rear of the property, you will find a large, easy to maintain garden whilst to the front there is ample off-street parking on a loose stone ‘in’ and ‘out’ driveway, plus an integral garage which allows for further parking options.Entering the property via a wooden front door with stained glass insert you find yourself in a bright hallway with oak wooden doors and stylish Amtico flooring. To one end of the hallway there are stairs which rise to the first-floor level where an equally spacious landing has oak wooden doors, loft access and a useful storage/airing cupboard. The property has two reception rooms, a sitting room which overlooks the front of the property, plus a large living room which sits at the rear of the property and has access onto the garden via a set of French doors. Applicants looking for a quiet space to work from home will find that there is a separate study off the hallway. The heart of this lovely home is most definitely the kitchen/diner, a wonderful open plan space ideal for family get togethers or entertaining friends. The kitchen area has been fitted in a comprehensive range of ‘William & Ball’ wall and base units which includes a breakfast bar with granite up-stands and work surfaces over. Integrated appliances include double ovens with gas hob and extractor above, integrated microwave and there is ample space for further freestanding appliances including a double fronted fridge/freezer. Additional space is provided in a separate laundry room to the rear of the integrated garage. Located on the first-floor level you will find all five double bedrooms and a family bathroom. The master bedroom benefits from having an en-suite bathroom with shower over bath, plus a separate walk-in dressing room. Bedrooms two and three also benefit from having access to their own en-suite shower rooms. Finishing the accommodation on this level is a spacious, fully tiled family bathroom which includes both a panelled bath with central mixer taps and a separate shower cubicle, modern wash hand basin and a close coupled w.c.The rear garden commences with a paved patio which leads into neat lawns. The garden is approximately 80’ in length with fenced boundaries to all sides, and there is pedestrian access which leads through to the front of the property from both sides of the property where a large, loose stone ‘in’ and ‘out’ driveway provides excellent parking for several vehicles. In addition, there is also an integral garage, allowing for further parking options.Entrance Hall - Stairs to first floor. Amtico flooring.Sitting Room - 3.63m x 3.28m (11'11 x 10'9) - Window to front aspect.Study - 3.63m x 3.30m max (11'11 x 10'10 max) - Window to side aspect.Ground Floor Cloakroom - W.C and wash hand basin.Living Room - 6.58m x 4.95m (21'7 x 16'3) - French doors opening onto the rear garden.Kitchen - 4.98m x 4.90m (16'4 x 16'1) - Wooden wall and base units with quartz up-stands and work surface. Integrated double oven with gas hob and extractor above. Integrated microwave and further space for additional free standing appliances, including double fronted fridge/freezer. Breakfast bar area with seaing. Window to rear aspect. Open plan to dining room.Dining Area - 4.62m x 3.23m (15'2 x 10'7) - Door to side aspect and further door into hallway.Laundry Room - Accessible from garage.First Floor Landing - Doors to all rooms. Airing / Storage cupboard.Bedroom One - 4.57m x 4.04m (15' x 13'3) - Doors into dressing room and en-suite bathroom.Dressing Room - ( ) - En-Suite Bathroom - Bath with shower over, wash hand basin and w.c.Bedroom Two - 4.98m x 3.51m (16'4 x 11'6) - Window to rear aspect. Door to :En-Suite Shower Room - Shower cubicle, w.c and wash hand basin.Bedroom Three - 4.98m x 3.61m (16'4 x 11'10) - Window to rear aspect. Door to :En-Suite Shower Room - Shower cubicle, w.c and wash hand basin.Bedroom Four - 4.57m x 3.61m (15' x 11'10) - Window to front aspect.Bedroom Five - 4.98m x 2.41m (16'4 x 7'11) - Window to rear aspect.Family Bath / Shower Room - Panelled bath, separate shower cubicle, wash hand basin and w.c.Exterior - Rear Garden - Commencing with a paved patio leading into lawn.Exterior - Front Garden - Loose stone 'in' and 'out' driveway allowing for ample off street parking. Side pedestrian access through to rear garden to both sides of the property.Integral Garage - 4.57m x 4.11m (15' x 13'6) - Agents Note - Fee Disclosure - As part of the service we offer we may recommend ancillary services to you which we believe may help you with your property transaction. We wish to make you aware, that should you decide to use these services we will receive a referral fee. For full and detailed information please visit 'terms and conditions' on our website BrochuresHarpers Lane, Doddinghurst, Brentwood
Location
Address
Harpers Lane, Doddinghurst, Brentwood
City
Doddinghurst
Features And Finishes
FIVE DOUBLE BEDROOMS, TWO RECEPTION ROOMS, OPEN PLAN KITCHEN / DINING ROOM, STUDY, EN-SUITES & DRESSING ROOM, FOUR PIECE FAMILY BATHROOM, AMPLE OFF STREET PARKING & INTEGRAL GARAGE, GOOD-SIZED REAR GARDEN
Legal Notice
Our comprehensive database is populated by our meticulous research and analysis of public data. MirrorRealEstate strives for accuracy and we make every effort to verify the information. However, MirrorRealEstate is not liable for the use or misuse of the site's information. The information displayed on MirrorRealEstate.com is for reference only.
Real Estate Broker
Keith Ashton, Kelvedon Hatch
Brokerage
Keith Ashton, Kelvedon Hatch
Profile Brokerage WebsiteTop Tags
Likes
0
Views
32
Related Homes
