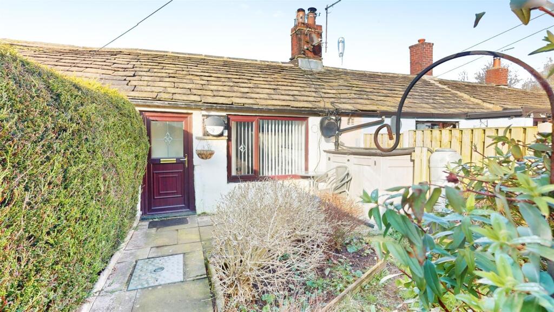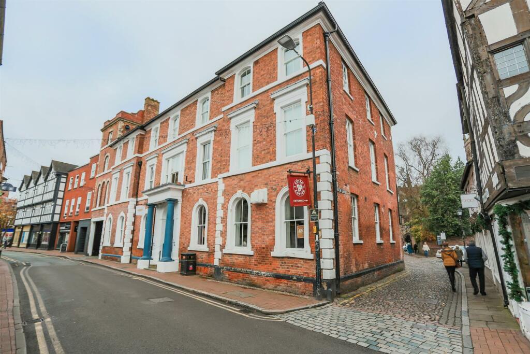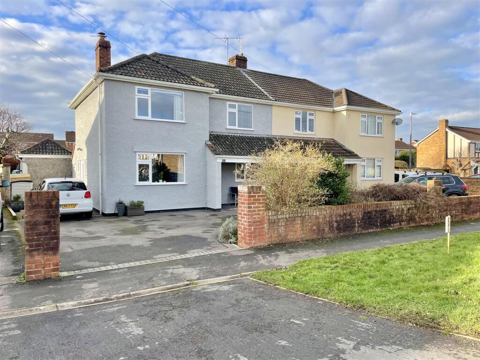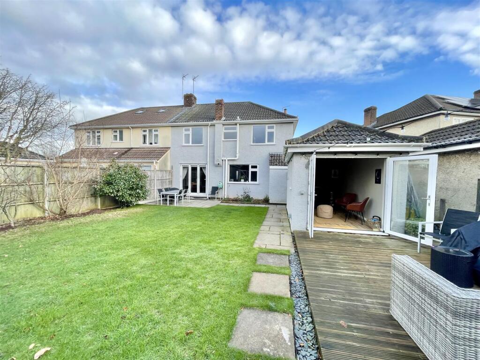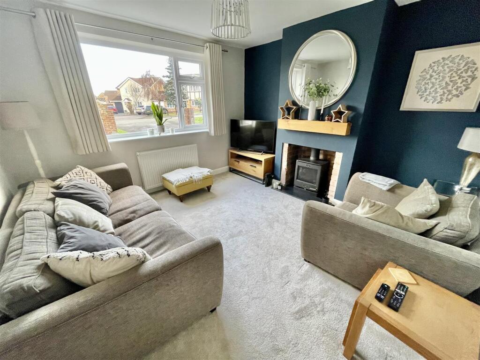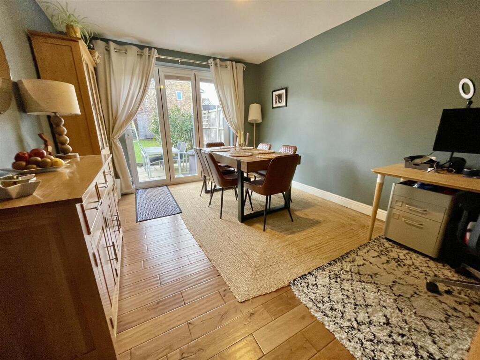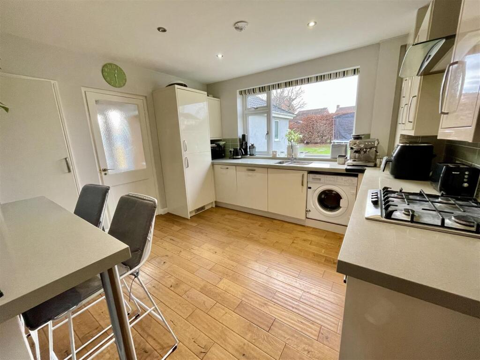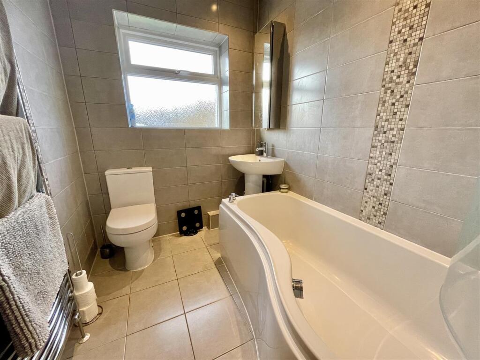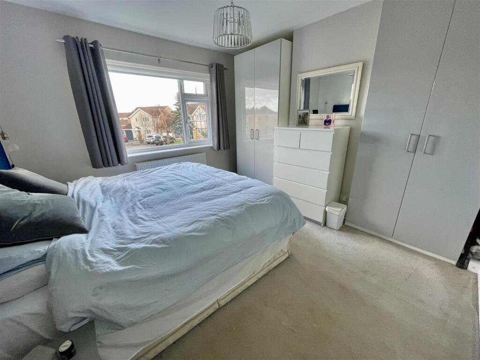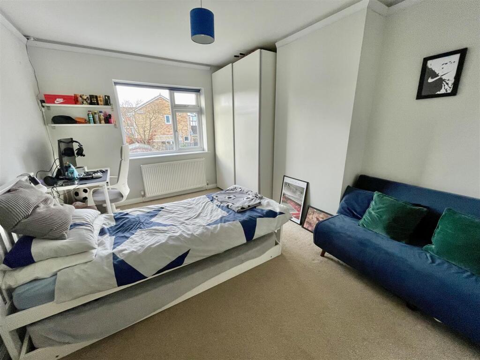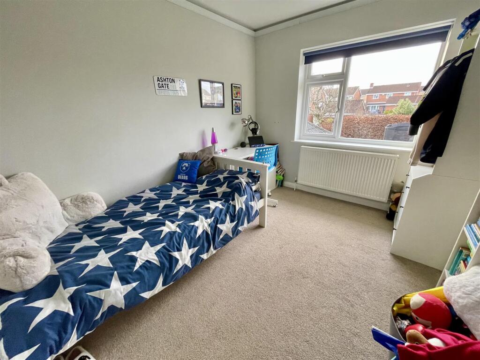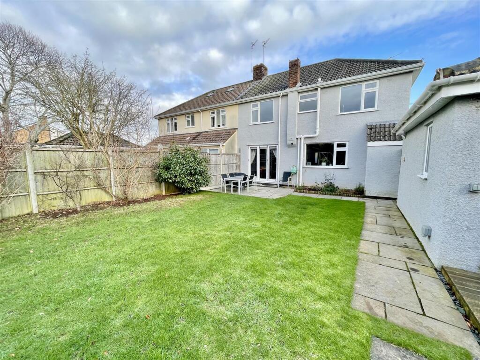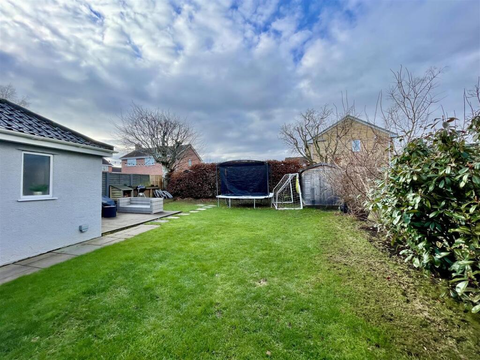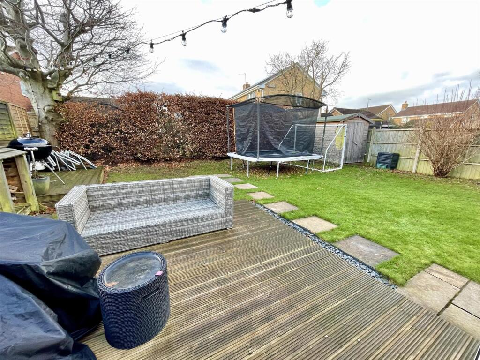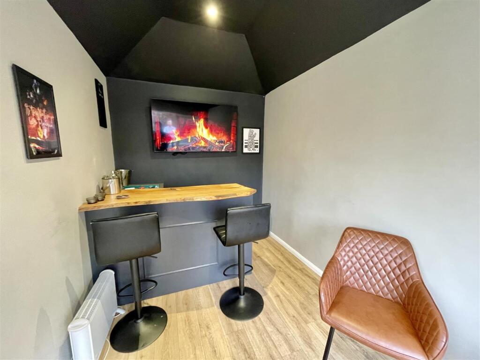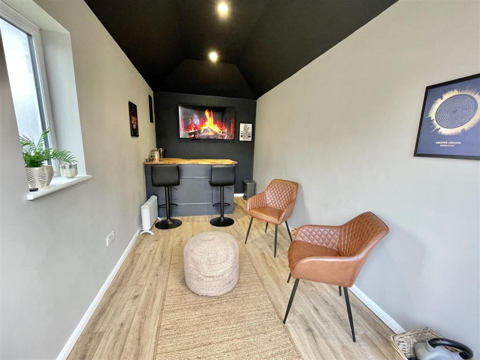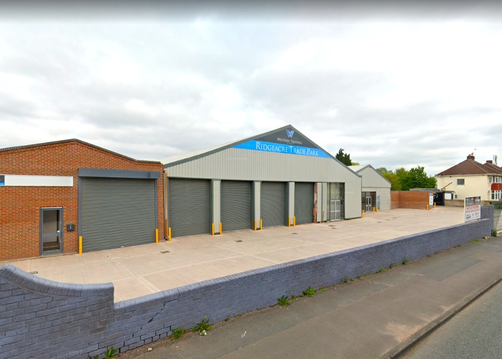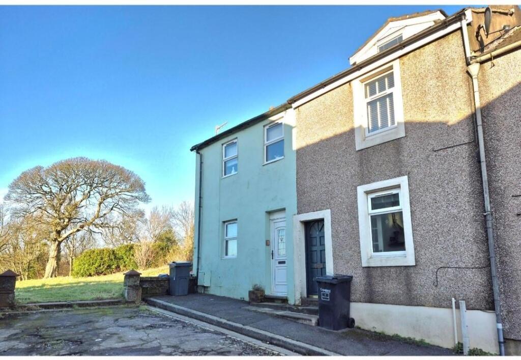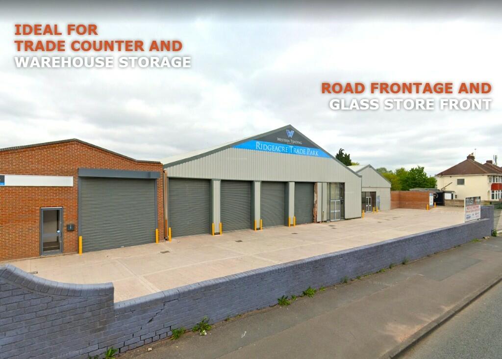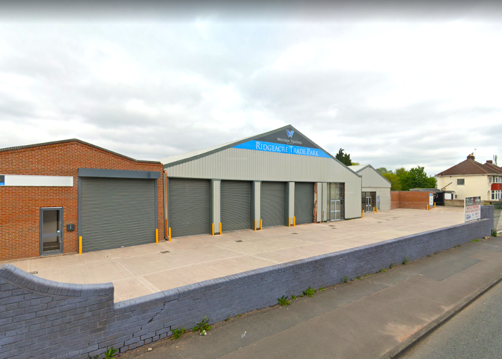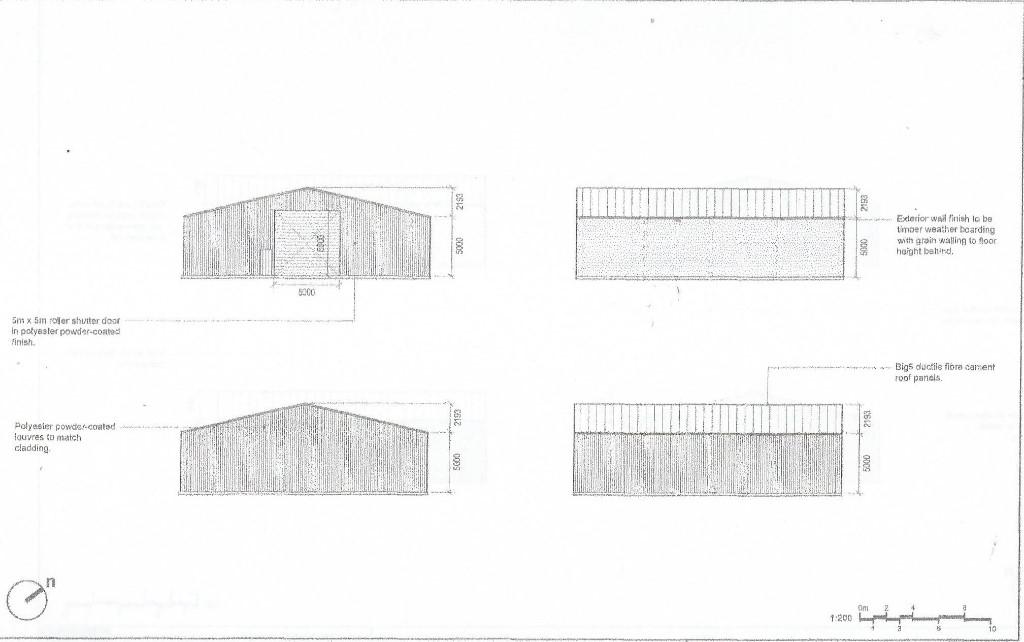Church Lane, Downend
For Sale : GBP 500000
Details
Bed Rooms
3
Bath Rooms
1
Property Type
Semi-Detached
Description
Property Details: • Type: Semi-Detached • Tenure: N/A • Floor Area: N/A
Key Features:
Location: • Nearest Station: N/A • Distance to Station: N/A
Agent Information: • Address: 31 High Street, Kingswood, Bristol BS15 4AA
Full Description: Nestled in the charming area of Downend, this delightful semi-detached house on Church Lane offers a perfect blend of comfort and convenience. With a generous living space of 1,313 square feet, this property is ideal for families or those seeking extra room to breathe.The house boasts three well-proportioned bedrooms, providing ample space for relaxation and privacy. Each room is designed to be both functional and inviting, making it easy to create a personal sanctuary. The layout of the home promotes a warm and welcoming atmosphere, perfect for entertaining guests or enjoying quiet evenings in.One of the standout features of this property is the parking provision for two vehicles, a rare find in many urban settings. This added convenience ensures that you will never have to worry about finding a space after a long day.The location on Church Lane is particularly appealing, offering a peaceful residential environment while still being close to local amenities. Residents can enjoy the benefits of nearby shops, schools, and parks, making it an excellent choice for families and professionals alike.In summary, this semi-detached house in Downend presents a wonderful opportunity for those looking to settle in a friendly community. With its spacious interior, practical parking, and prime location, it is a property that truly deserves your attention. Don’t miss the chance to make this lovely house your new home.Hallway - Entrance door, radiator, solid oak flooring, double glazed window, stairs, under stairs storage, door to:-Lounge - 3.63m x 3.62m (11'10" x 11'10") - Double glazed window, radiator, log burner set in brick surround with wooden beam overDining Room - 4.29m x 3.27m (14'0" x 10'8" ) - Double glazed bi-folding doors to garden, radiator, solid oak flooringKitchen - 3.60m x 3.39m (11'9" x 11'1") - Matching range of wall and base units with worktop space over, breakfast bar, one and half bowl sink unit, built in cooker, hob & hood, built in dishwasher, built in fridge freezer, built in washing machine, combi boiler housed in kitchen unit, double glazed window, radiator, solid oak flooring, larder cupboard, door to:-Inner Hall - Door to side of property, door to:-Wc - Two piece suite comprising of low level wc, wash hand basin, heated towel rail, double glazed windowLanding - Loft access, double glazed window, door to:-Bathroom - 2.50m x 1.77m (8'2" x 5'9") - Three piece suite comprising of panelled bath with shower over, low level wc, wash hand basin, tiled surround, tiled flooring, heated towel rail, double glazed windowBedroom 1 - 3.64m x 3.27m (11'11" x 10'8") - Double glazed window, radiatorBedroom 2 - 4.30m x 3.26m (14'1" x 10'8") - Double glazed window, radiatorBedroom 3 - 3.38m x 2.72m (11'1" x 8'11") - Double glazed window, radiatorGarden - Mainly laid to lawn with mature borders and shrubs, decking and patio seating areas, access to garden roomGarden Room - 4.37m x 2.20m (14'4" x 7'2") - Bar area with feature solid wooden mounted worktop, double glazed window, double french doors leading onto decking seating areaDriveway - Multiple parking spaces to front of the propertyBrochuresChurch Lane, DownendBrochure
Location
Address
Church Lane, Downend
City
Church Lane
Legal Notice
Our comprehensive database is populated by our meticulous research and analysis of public data. MirrorRealEstate strives for accuracy and we make every effort to verify the information. However, MirrorRealEstate is not liable for the use or misuse of the site's information. The information displayed on MirrorRealEstate.com is for reference only.
Real Estate Broker
Oak Estate Agents, Kingswood
Brokerage
Oak Estate Agents, Kingswood
Profile Brokerage WebsiteTop Tags
Likes
0
Views
55
Related Homes
