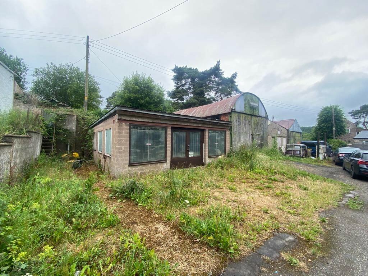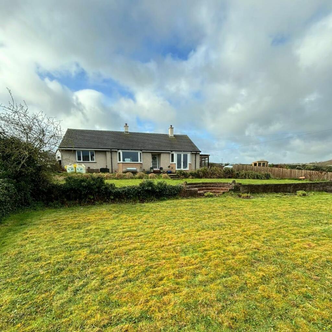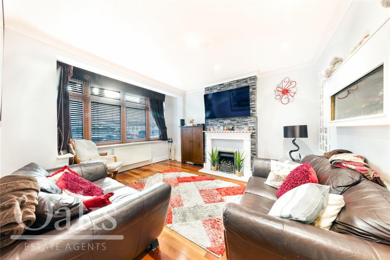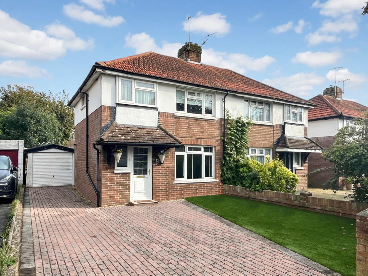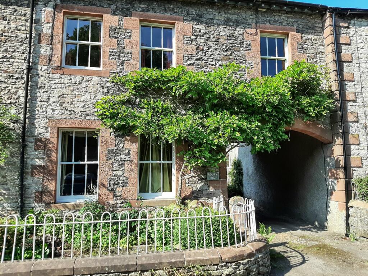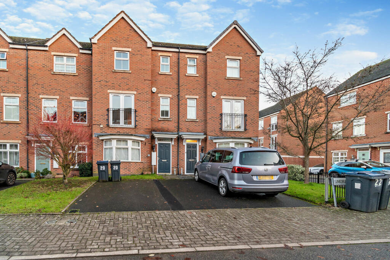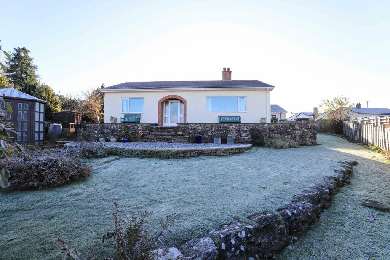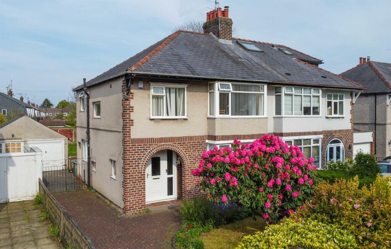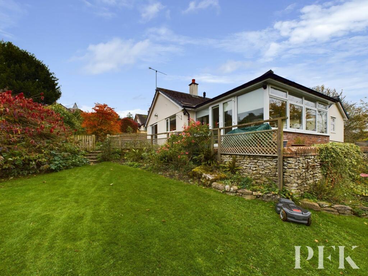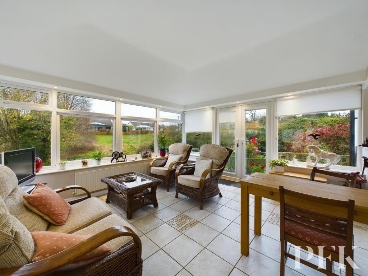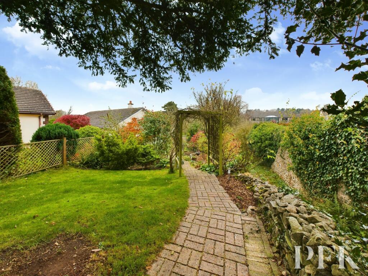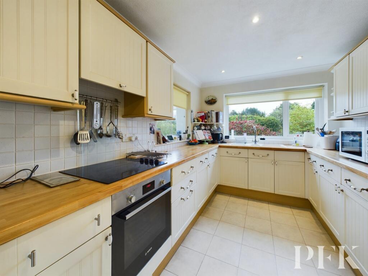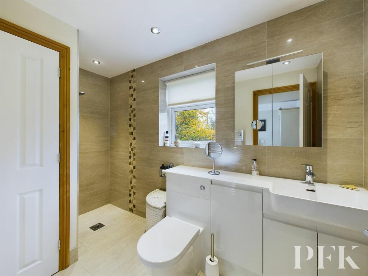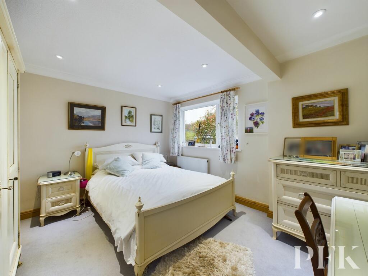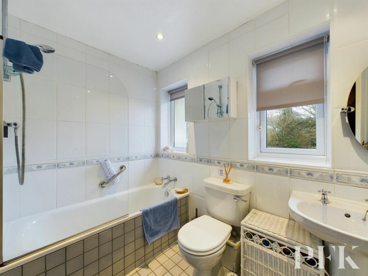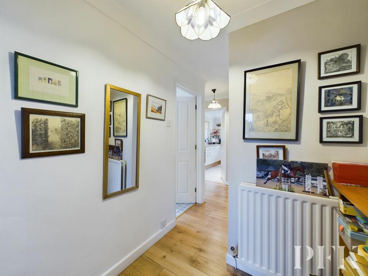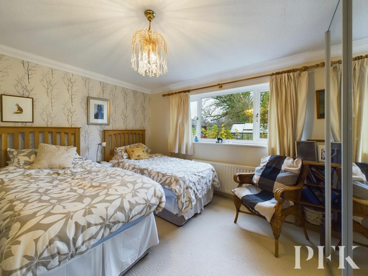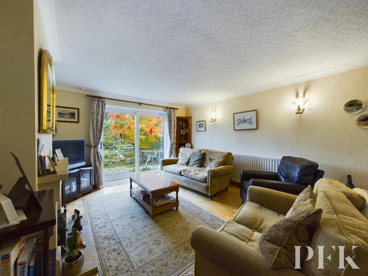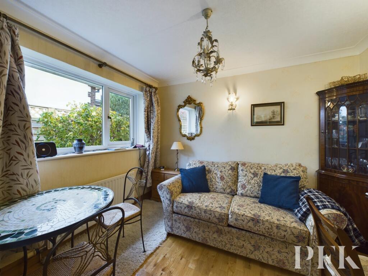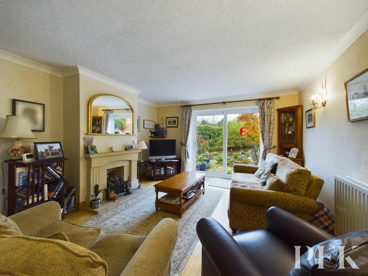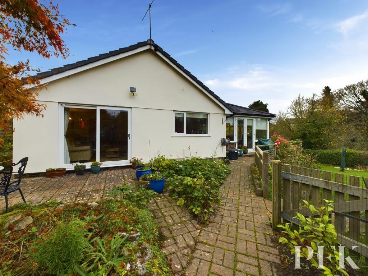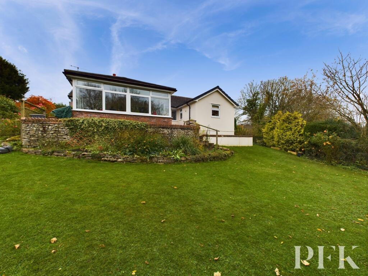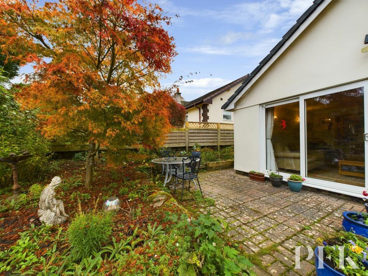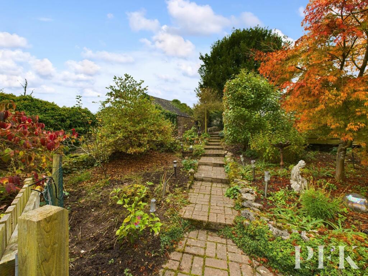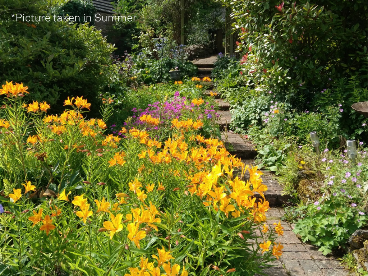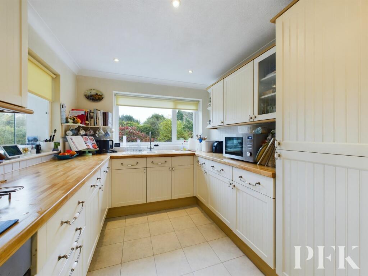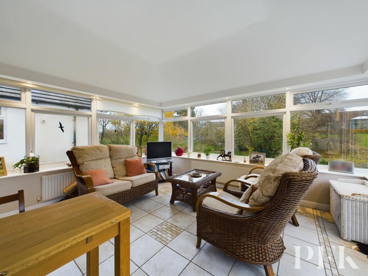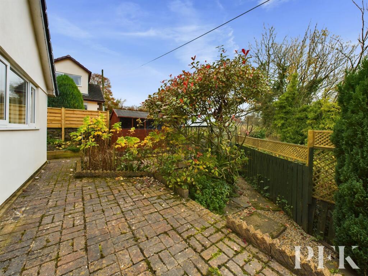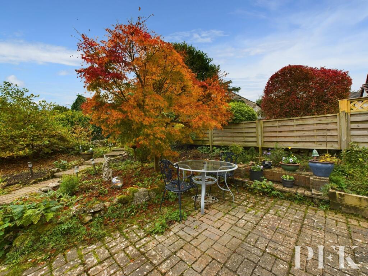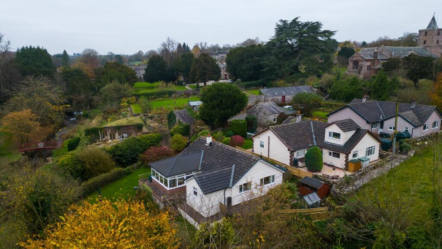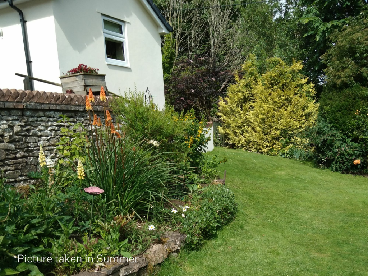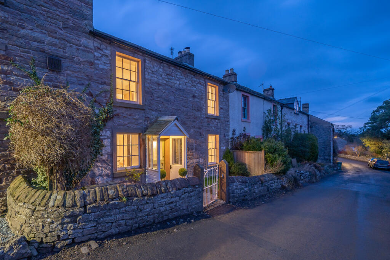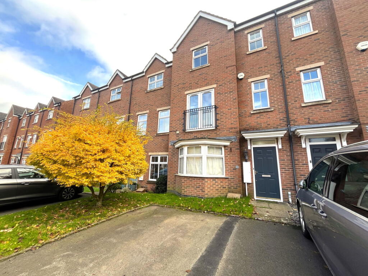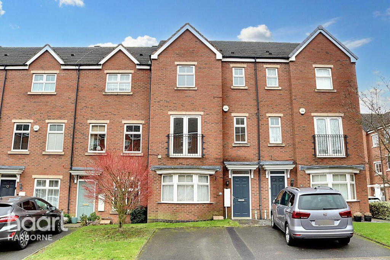Church Lane, Morland, CA10
For Sale : GBP 445000
Details
Bed Rooms
3
Bath Rooms
2
Property Type
Detached Bungalow
Description
Property Details: • Type: Detached Bungalow • Tenure: N/A • Floor Area: N/A
Key Features: • Detached 3 Bed Bungalow • Sunroom/Dining Room • Stunning Wraparound Gardens • Village Location • Immaculate Throughout • Garage & Parking • Council Tax - Band C • Tenure - Freehold • EPC Rating - E
Location: • Nearest Station: N/A • Distance to Station: N/A
Agent Information: • Address: Devonshire Chambers, Devonshire Street, Penrith, CA11 7SS
Full Description: This spacious, well proportioned, detached three bedroom bungalow, is in immaculate order throughout and located in the much sought after village of Morland.The property provides generous accommodation with a stunning sunroom/dining room overlooking the garden - with the advantage of underfloor heating, a modern fitted kitchen, light and airy living room with patio doors to the garden, two double bedrooms - one with en-suite wet room, and a third bedroom which is currently used as a lounge/office.Externally, a most wonderful, securely enclosed, garden offers an abundance of colour from perennial planting and evergreens, complemented by a number of patio/seating areas to sit out, relax and take in the beautiful rural aspect. There are also lawned areas, a kitchen garden, greenhouse and useful garden shed for storage. A detached garage and ample parking are also provided. EPC Rating: ESunroom/ Dining Room3.79m x 4.11mOf dwarf wall construction with tiled roof, uPVC windows to three sides, uPVC French doors providing access to the garden and the benefit of underfloor heating. This is a fabulous, additional living space with spotlighting, fitted window blinds, two radiators, tiled floor, internal window to the kitchen and internal, glazed uPVC door with additional glazed side panel into:-Inner Hallway1.78m x 1.2mProviding access to all rooms. Built in, shelved, storage cupboard (also housing boiler), further cupboard with clothes hanging hooks and shelf above, radiator and wood flooring.Kitchen2.55m x 3.57mBright kitchen with window to front aspect overlooking the garden and internal window looking into the sunroom. Fitted with a good range of modern, wall, base and full height units with wooden work surfaces, tiled splash backs and 1.5-bowl sink/drainer unit with mixer tap. LED spotlighting, built in, electric oven and hob with extractor over, integrated fridge freezer, wall mounted shelving, radiator and tiled floor.Living Room3.98m x 4.83mSpacious, light and airy, reception room with large patio doors providing access to the garden. Wall lighting, feature open fireplace, radiator and wood laminate flooring.Second Reception Room/ Bedroom 33.05m x 2.62mSide aspect room with radiator and continuation of wood laminate flooring.Bathroom1.63m x 2.55mFully tiled bathroom (walls and floor) fitted with three piece suite comprising bath with mains plumbed shower over, WC and pedestal wash hand basin. LED spotlighting, two, side aspect, windows, radiator and chrome towel rail.Principle Bedroom3.88m x 3.46mDual aspect, principal bedroom with windows to front and rear elevations. Spotlighting, radiator and access to:-En Suite Wet Room1.69m x 3.14mFully tiled (walls and floor), modern wet room with open wet area fitted with mains plumbed shower, and vanity storage units incorporating concealed cistern WC and wash hand basin with mirror above. Spotlighting, window to side aspect, extractor fan and heated, chrome, towel rail. Useful, built in cupboard with space/plumbing for washing machine.Bedroom 24.01m x 3.46mRear aspect, double bedroom with radiator.Detached Garage2.79m x 5.48mAccessed via up and over door.Tenure & EPC RatingTenure: freehold.
EPC Rating: E. Note: the vendor has advised that since the EPC survey was undertaken and current rating applied; LED lighting in the kitchen and bathroom has been fitted and additional roof insulation has also been completed.Referral & Other PaymentsPFK work with preferred providers for certain services necessary for a house sale or purchase. Our providers price their products competitively, however you are under no obligation to use their services and may wish to compare them against other providers. Should you choose to utilise them PFK will receive a referral fee : Napthens LLP, Bendles LLP, Scott Duff & Co, Knights PLC, Newtons Ltd - completion of sale or purchase - £120 to £210 per transaction; Emma Harrison Financial Services – arrangement of mortgage & other products/insurances - average referral fee earned in 2023 was £222.00; M & G EPCs Ltd - EPC/Floorplan Referrals - EPC & Floorplan £35.00, EPC only £24.00, Floorplan only £6.00. All figures quoted are inclusive of VAT.ServicesMains electricity, water and drainage. Oil central heating and double glazing installed. Please note the mention of any appliances/services within these particulars does not imply that they are in full and efficient working order.DirectionsFrom Penrith take the A6 through Eamont Bridge and then take the left turn to Cliburn. Turn right at the crossroads in Cliburn village and continue on to Morland. On entering the village, take the left hand turn, just before the Church, onto Church Lane. Continue down the lane where the property is located on your left hand side.GardenThe property occupies a well proportioned plot, complemented by gated, securely enclosed, gardens which attractively wrap around the bungalow, incorporating natural stone walling, fencing, meandering block paved steps and pathways, lawned areas and patio seating spaces. They are well stocked with a wide variety of trees, shrubs and perennials including peonies, roses, viburnum etc. to provide an abundance of colour throughout the year and a fabulous outdoor space for outdoor dining and relaxation. There is also a kitchen garden, greenhouse and useful storage shed.The vendor advised that the wildlife to be seen here is great, for bird watchers its superb, over the years I have seen red squirrels, otters, hares, woodpeckers, egrets, dippers, kingfishers, herons, grey wagtails to name but a few. Also recently a crane in the beck with a heron.BrochuresBrochure 1
Location
Address
Church Lane, Morland, CA10
City
Morland
Features And Finishes
Detached 3 Bed Bungalow, Sunroom/Dining Room, Stunning Wraparound Gardens, Village Location, Immaculate Throughout, Garage & Parking, Council Tax - Band C, Tenure - Freehold, EPC Rating - E
Legal Notice
Our comprehensive database is populated by our meticulous research and analysis of public data. MirrorRealEstate strives for accuracy and we make every effort to verify the information. However, MirrorRealEstate is not liable for the use or misuse of the site's information. The information displayed on MirrorRealEstate.com is for reference only.
Related Homes
