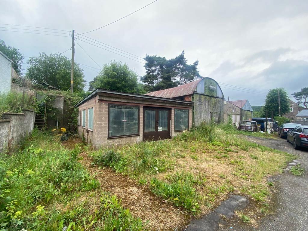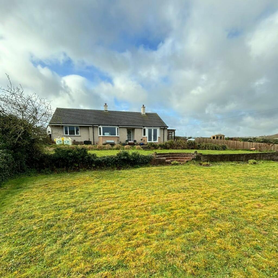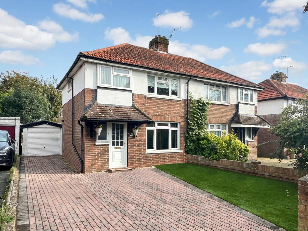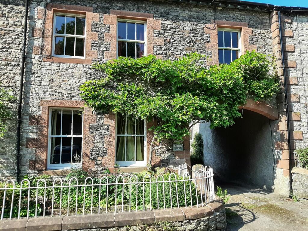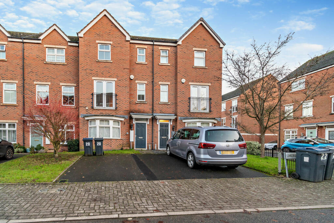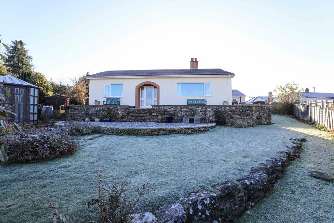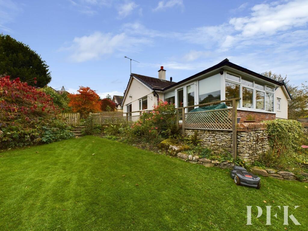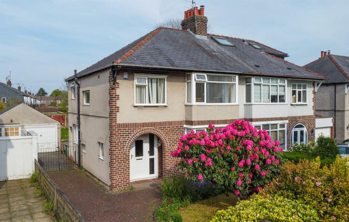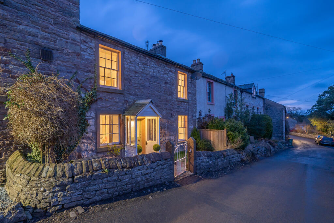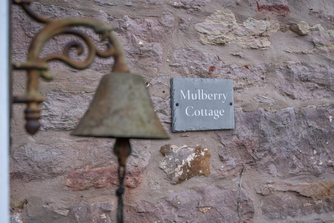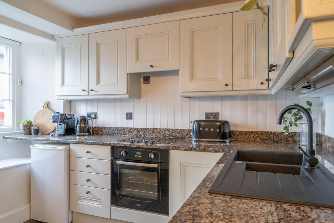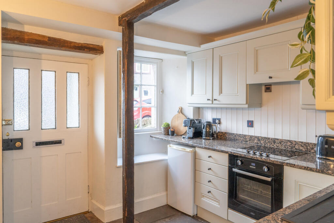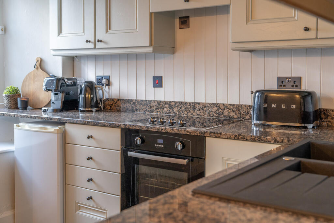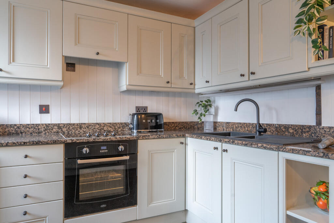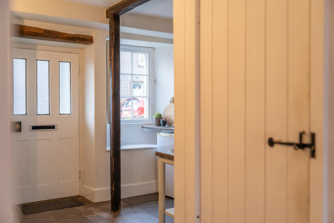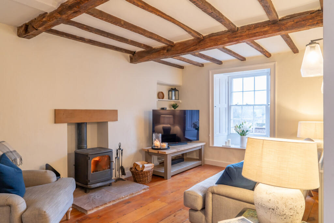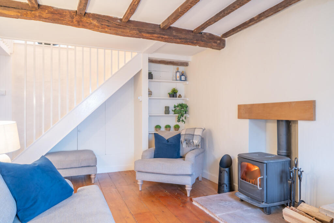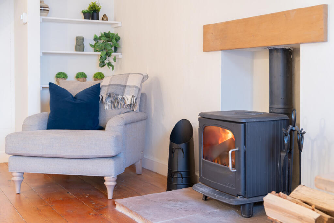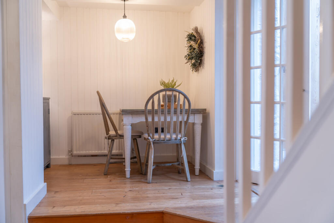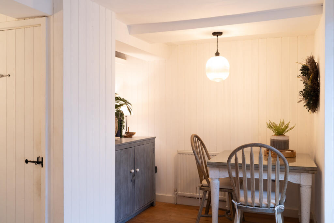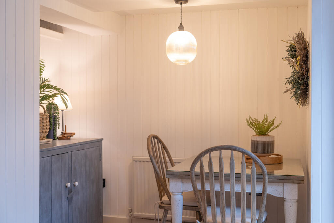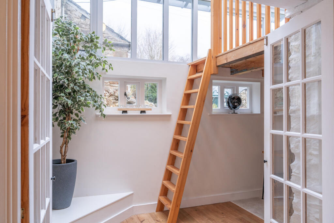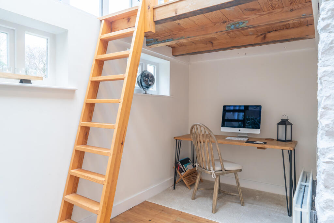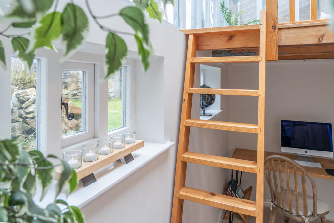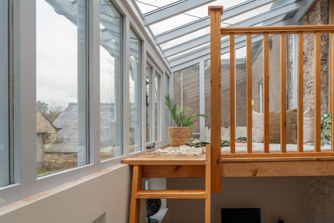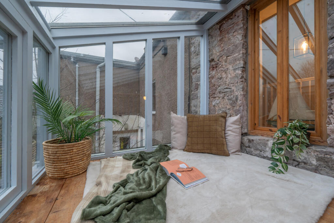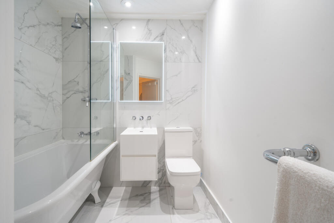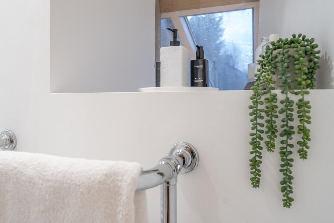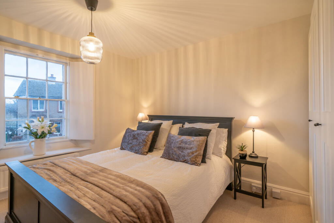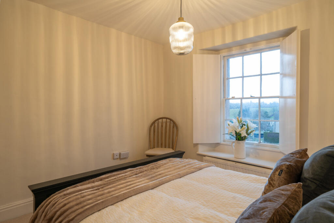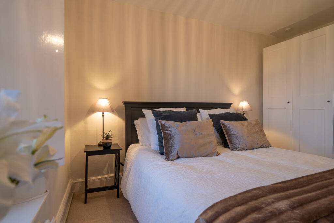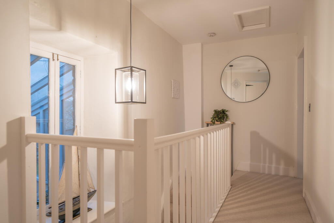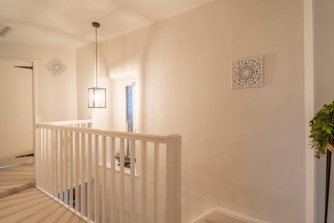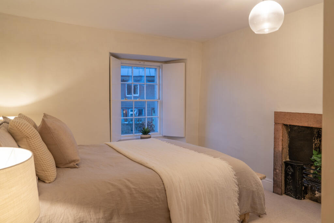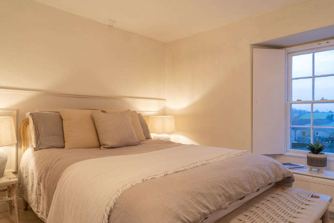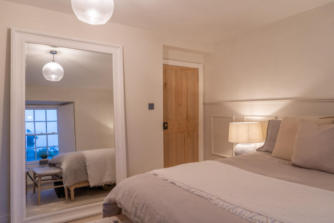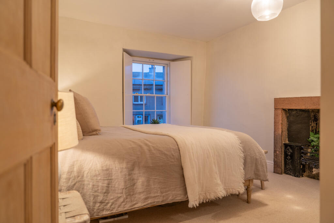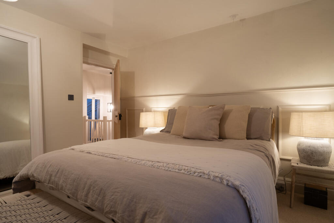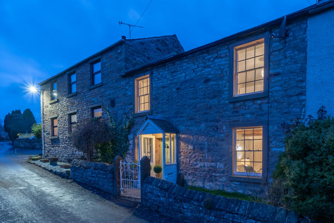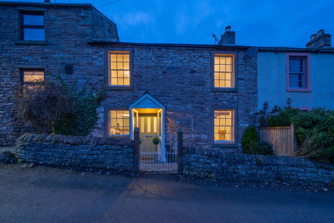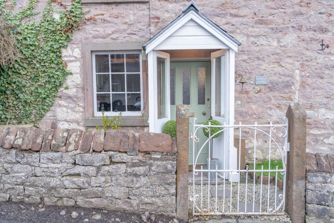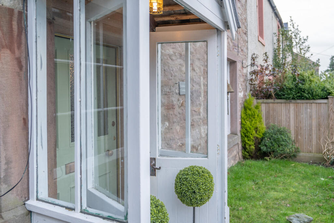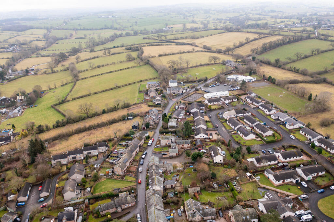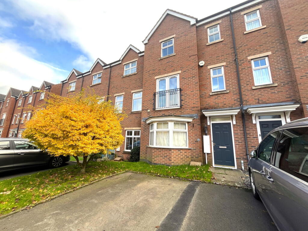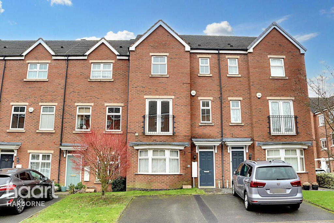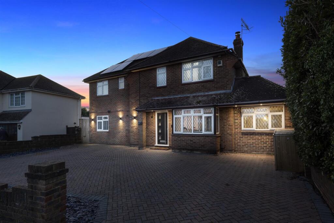High Street, Morland, CA10
For Sale : GBP 220000
Details
Bed Rooms
2
Bath Rooms
1
Property Type
Cottage
Description
Property Details: • Type: Cottage • Tenure: N/A • Floor Area: N/A
Key Features: • Immaculately Presented Cottage • Set In Stunning Village Of Morland • Two Spacious Bedrooms • Modern And Stylish Bathroom • Short Walk To Village Amenities • Beautiful Mezzanine Office Space • Utility Room • Multifuel Stove • Character Features • Recently Updated To Exceptional Standard
Location: • Nearest Station: N/A • Distance to Station: N/A
Agent Information: • Address: Covering Nationwide
Full Description: Drive through some of the most breathtaking scenery, winding your way through lush, open countryside, before arriving at one of Eden’s most delightful villages. Morland, a true jewel in the crown of the Eden Valley, has a picture-postcard charm that is immediately apparent as you make your way up to High Street.Mulberry Cottage stands proudly, a perfect example of symmetry, with its pretty porch framed by wooden doors that open to a main entrance painted in a heritage green shade. A small garden sits either side of the porch and offers gravel to the left and laid to lawn with planting to the right.Step inside, kick off your muddy boots, and you’ll be greeted by smart slate flooring beneath your feet. The kitchen is beautifully appointed with elegant cabinetry and sleek, contemporary work surfaces. There’s space for an under-counter fridge near a cosy window seat, while the electric oven and hob are tucked beneath a discreet extractor hood. A historic beam supports the kitchen frame, and the stylish black sink and tap are positioned across from the window, which offers peaceful views of the quiet lane outside.Moving through the kitchen, you’ll find a charming dining nook, ideal for intimate meals and entertaining. The flow of space continues through a set of glazed double doors that lead to a rear extension. Here, you’ll discover a discreet utility room, thoughtfully enhanced by the current owners. With hard-wearing flooring flowing throughout, the room offers plumbing for a washing machine and space for a condenser dryer. If desired, the room could be easily converted into a downstairs shower space.The extension itself is ¾ glazed, with a roof that allows light to flood the space. A wooden mezzanine, accessed by a ladder, leads to a delightful decked area – the perfect spot for stargazing on a summer’s evening. Beneath the mezzanine, the current owner has transformed the area into a home office, creating a tranquil and inspiring place to work.The lounge is an open-plan space, with oak flooring running throughout the ground floor. It provides a warm, cosy retreat from the outside world, ideal for quiet nights in front of the multi-fuel burner. The room is flooded with light and offers views out to the quiet lane and distant Pennine fells. Original panelled shutters and abundant ceiling beams add to the charm that period properties are renowned for.Behind discreet shelving and a cupboard access under the stairs is a new slim line hot water boiler which was installed in 2020. This heats the hot water fed central heating and hot water to the taps.A staircase leads to the upper floor, where a spacious landing reveals two generously sized bedrooms, a newly renovated bathroom, and two loft hatches that are well-insulated and could easily be boarded to provide additional storage space.Bedroom One, at the far end of the landing, is bright and airy, thanks to a large window with heavy shutters. A period feature fireplace adds character to the room and, although capped, could easily be reinstated. A panelled wall behind the bed enhances the charm of the room, which is decorated in soft, neutral tones.Bedroom Two is similarly spacious and offers the same peaceful views out over the lane and distant fells.The bathroom at Mulberry Cottage is sleek and modern, featuring large porcelain tiles, a clawfoot bath with an mains fed, drench overhead shower, and a contemporary lusso pedestal sink with an LED-lit mirror above. A low flush WC completes the modern design, while natural light pours in through a deep window with views to the rear. The pipework has been configured for a pressure system should one be desired at a later date.Mulberry Cottage has been thoughtfully transformed into a peaceful and serene retreat, offering a true sense of home. Whether you’re looking for the perfect holiday let, a second home, or a more permanent residence, this cottage is ideally located in a vibrant and welcoming village. Morland offers a beloved primary school, an award-winning café, a village hall that hosts a variety of events, a tennis court, and the famous Morland Beck, where children can paddle safely and where the annual duck race is held.SERVICES AND ADDITIONAL INFORMATIONThe property is connected to mains water, drains, and electricity. Please note there is no gas in the village and Mulberry cottage is heated via a newly installed slimline hot water central heating system which is powered by electricity. The current owner has informed us that monthly running costs for heating and power are £140All windows are wooden sash style and are all single glazed. The rear extension is however double glazed.There is a flying freehold above the utility space and there is no rear garden to the property. A right of access to the rear for maintenance is committed to deeds and is accessed via the neighbouring garden. Parking is abundant but, on the roadside and across from the cottage. A small communal garden is positioned across form the cottage where local residents gather in summer for barbeques.DISCLAIMERThese particulars, whilst believed to be accurate are set out as a general outline only for guidance and do not constitute any part of an offer or contract. Intending purchasers should not rely on them as statements of representation of fact, but must satisfy themselves by inspection or otherwise as to their accuracy. No person in this firms employment has the authority to make or give any representation or warranty in respect of the property. It is not company policy to test any services or appliances in properties offered for sale and these should be verified on survey by prospective purchasers.LOUNGE10'2" x 15'1" (3.10m x 4.60m)KITCHEN14'1" x 11'1" (4.30m x 3.40m)DINING ROOM8'2" x 9'2" (2.50m x 2.80m)OFFICE/EXTENSION5'10" x 12'5" (1.80m x 3.80m)CLOAKROOM3'11" x 6'10" (1.20m x 2.10m)UTILITY7'2" x 7'10" (2.20m x 2.40m)BEDROOM ONE10'5" x 12'5" (3.20m x 3.80m)BEDROOM TWO10'9" x 7'6" (3.30m x 2.30m)BATHROOM6'2" x 9'2" (1.90m x 2.80m)UPPER MEZZANINE ACCESSED FROM GROUND FLOOR LADDER5'10" x 5'10" (1.80m x 1.80m)BrochuresBrochure 1
Location
Address
High Street, Morland, CA10
City
Morland
Features And Finishes
Immaculately Presented Cottage, Set In Stunning Village Of Morland, Two Spacious Bedrooms, Modern And Stylish Bathroom, Short Walk To Village Amenities, Beautiful Mezzanine Office Space, Utility Room, Multifuel Stove, Character Features, Recently Updated To Exceptional Standard
Legal Notice
Our comprehensive database is populated by our meticulous research and analysis of public data. MirrorRealEstate strives for accuracy and we make every effort to verify the information. However, MirrorRealEstate is not liable for the use or misuse of the site's information. The information displayed on MirrorRealEstate.com is for reference only.
Real Estate Broker
The Agency UK, Covering Nationwide
Brokerage
The Agency UK, Covering Nationwide
Profile Brokerage WebsiteTop Tags
Likes
0
Views
18
Related Homes
