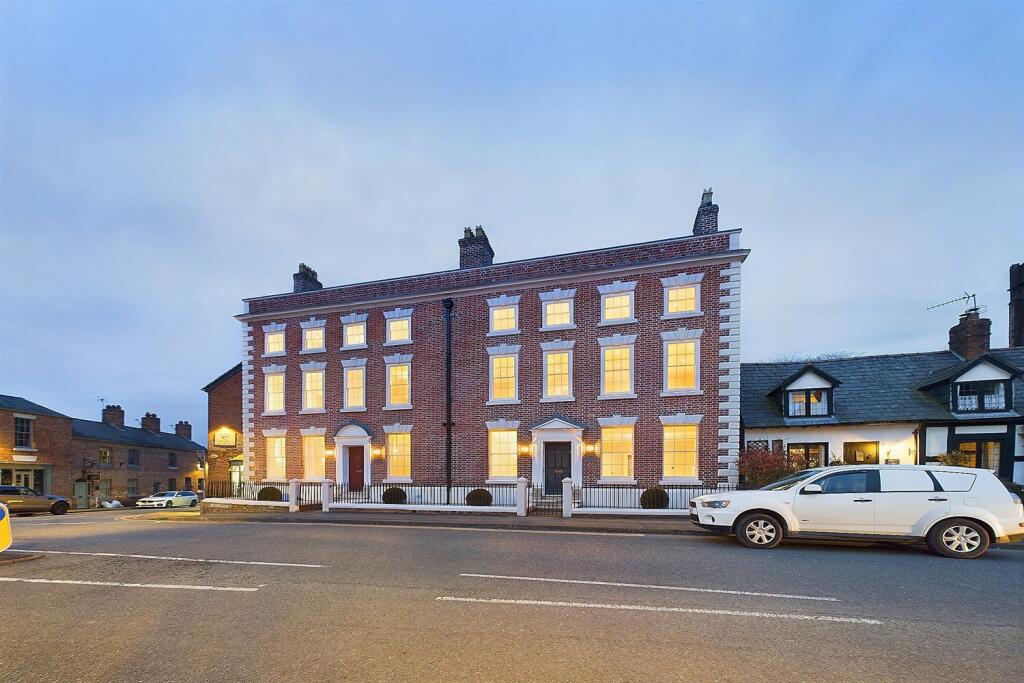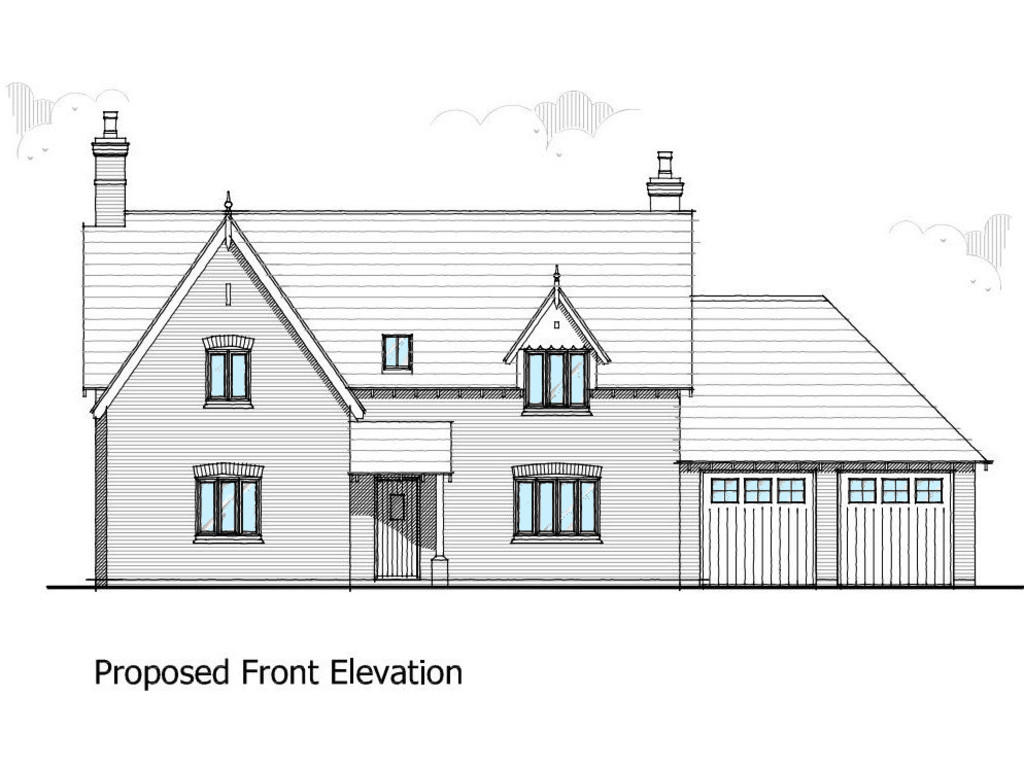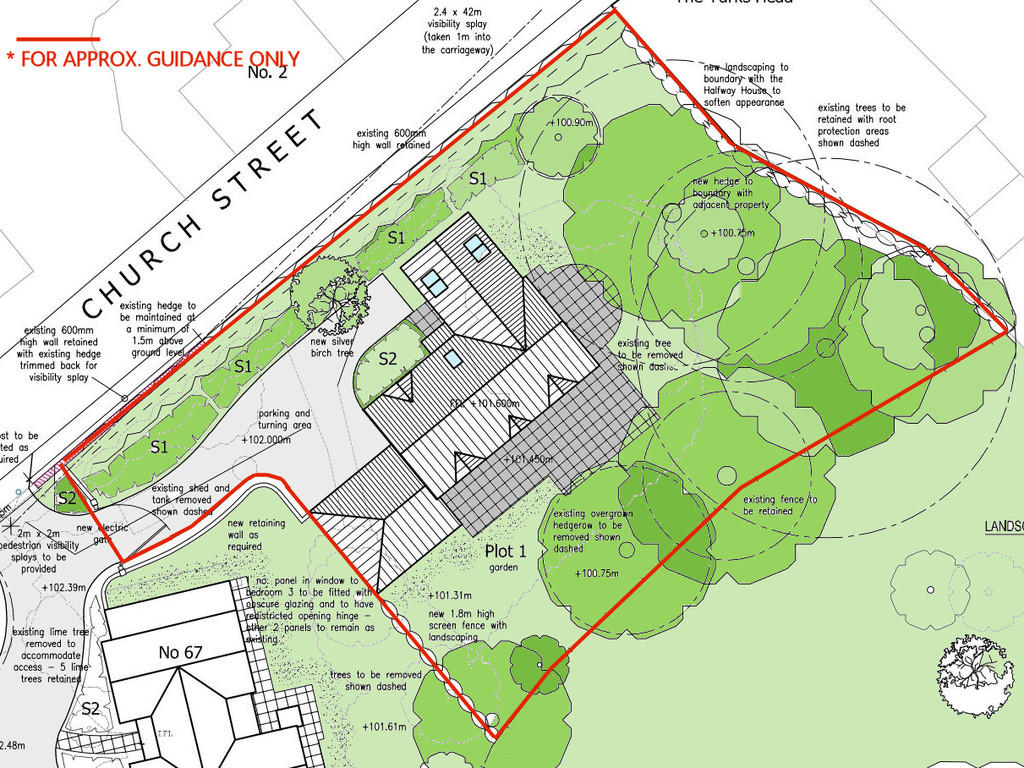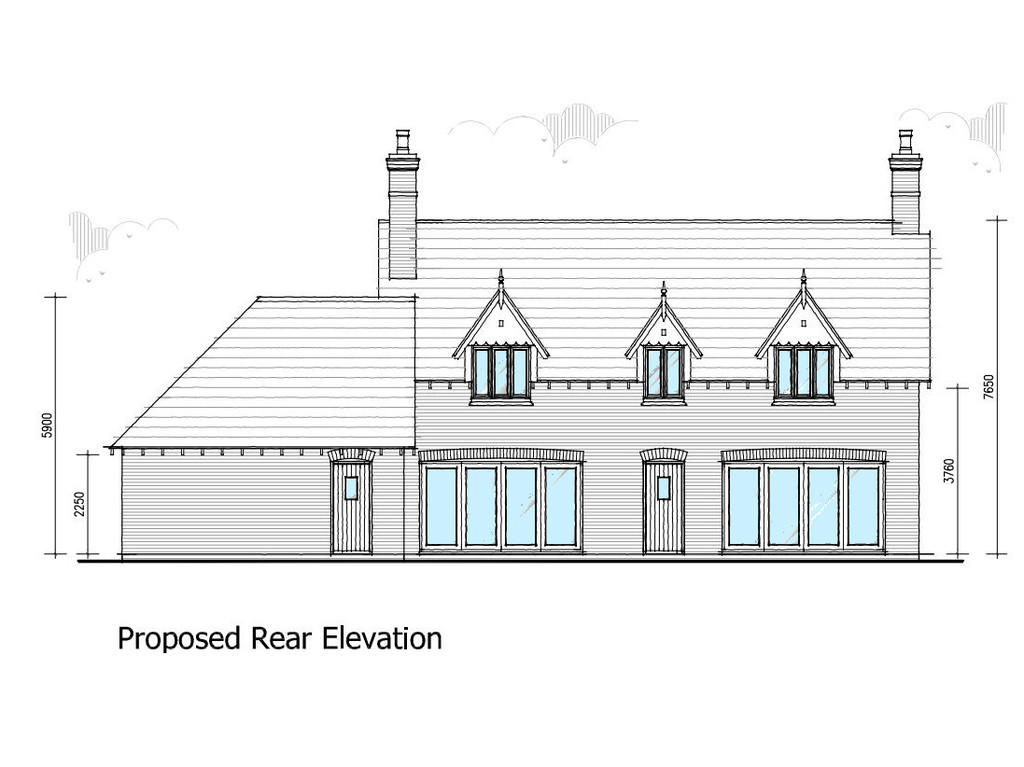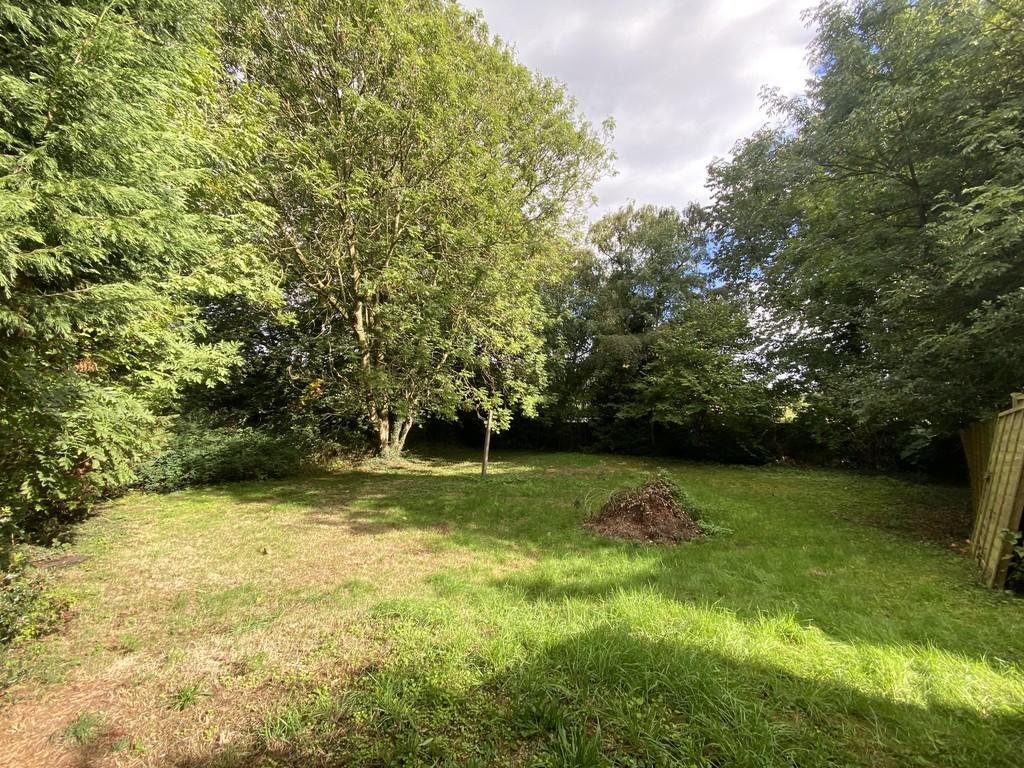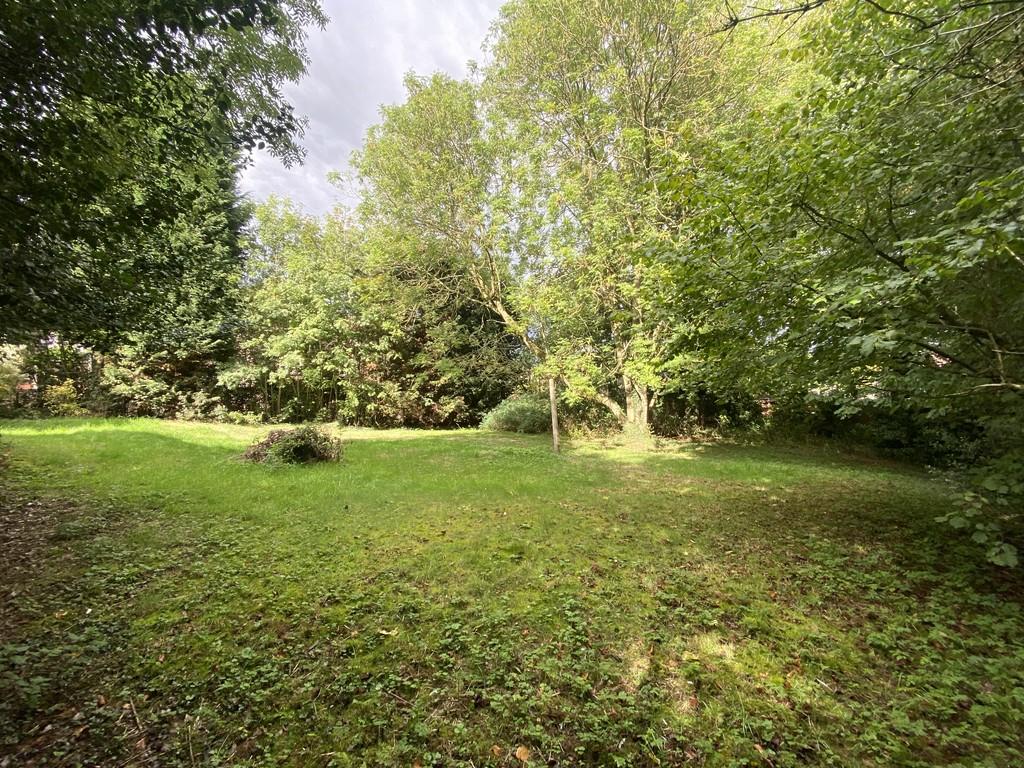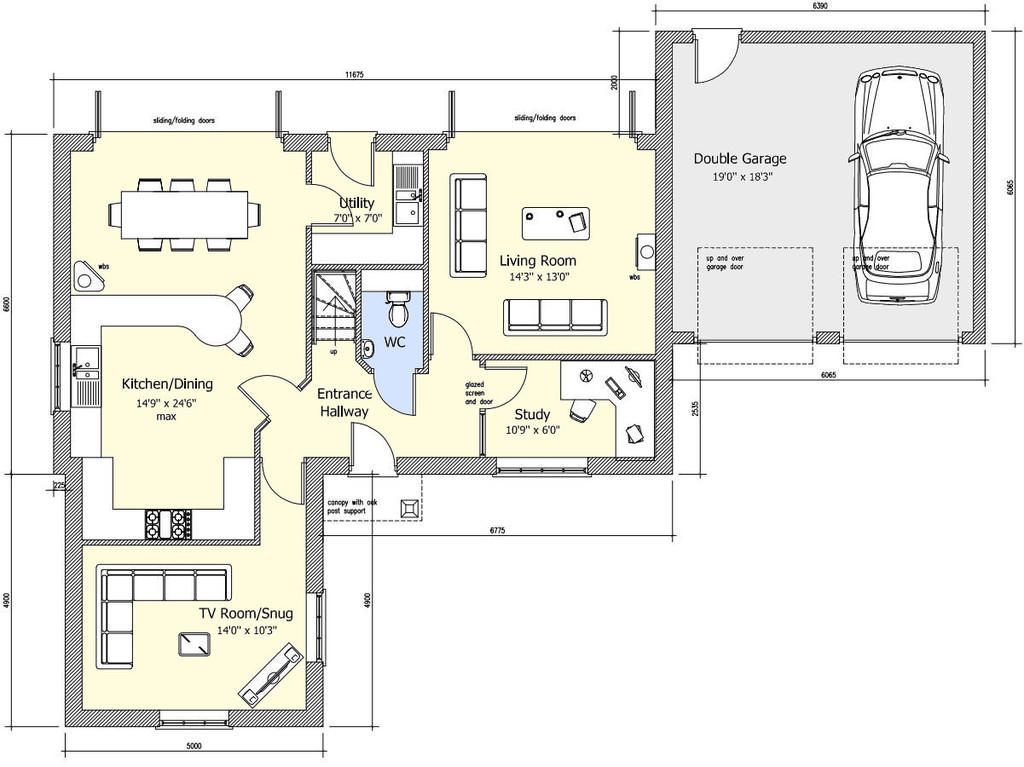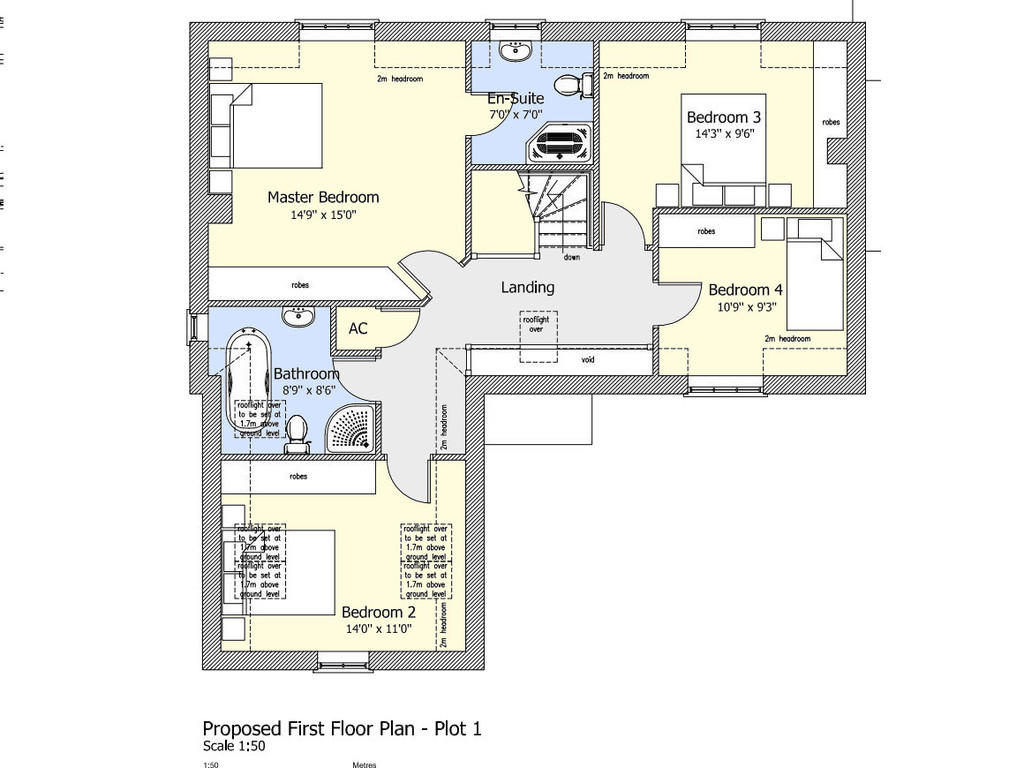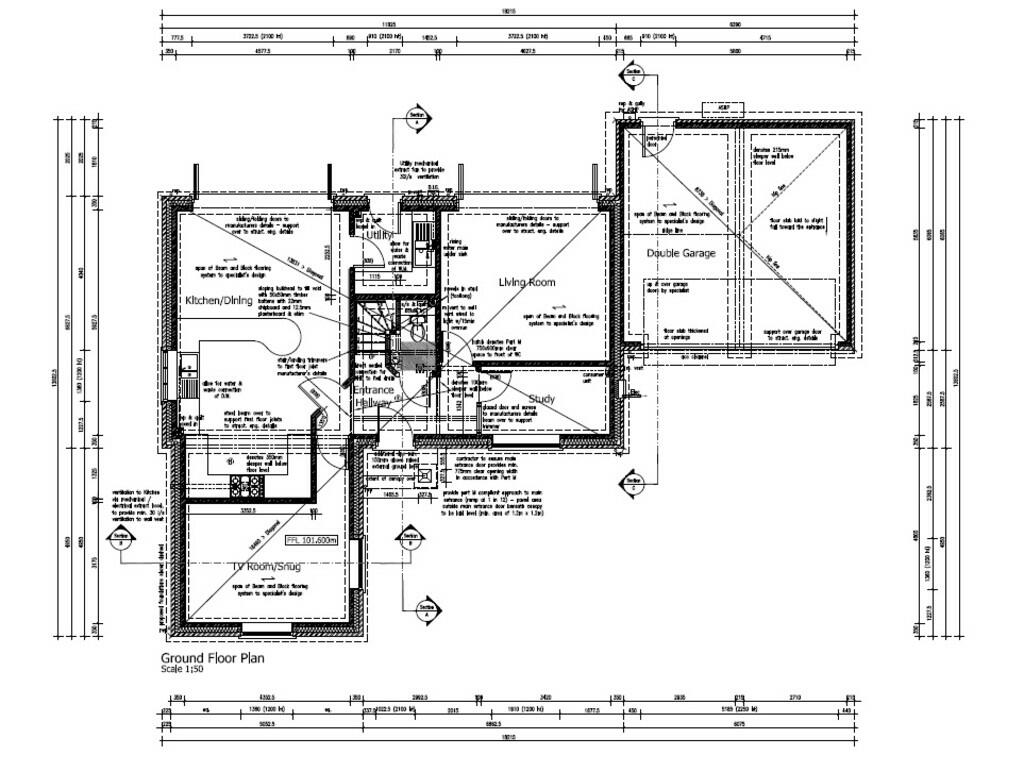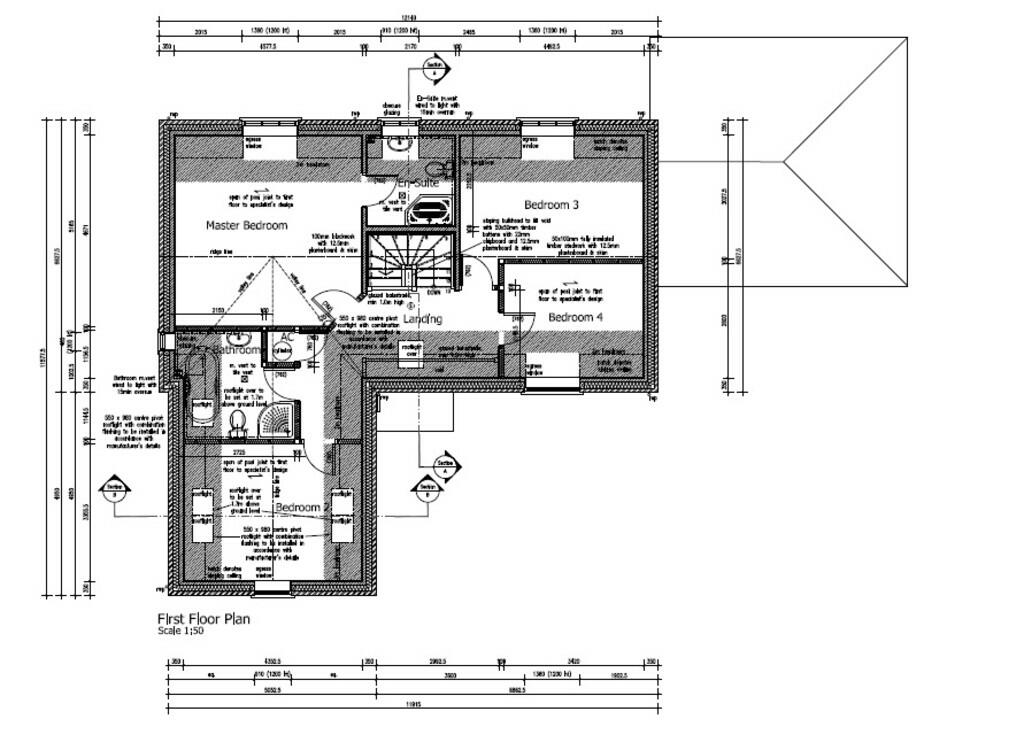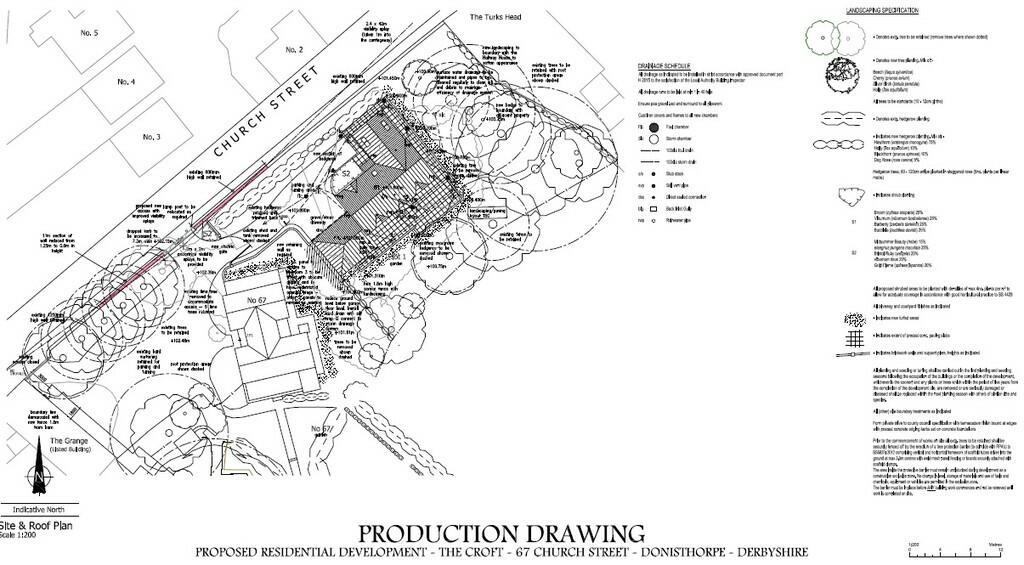Church Street, Donisthorpe
For Sale : GBP 189950
Details
Property Type
Land
Description
Property Details: • Type: Land • Tenure: N/A • Floor Area: N/A
Key Features: • PRE PLANNING WORK COMPLETED • Private Building Plot • Village in Heart of National Forest • PP for 4 Bed, 2 Bath Luxury Home • Around 1900 sq.ft • Formation of New Vehicle Access & Drive • Contact Office for Further Details • EPC N/A
Location: • Nearest Station: Burton-on-Trent Station • Distance to Station: 7.3 miles
Agent Information: • Address: 63a Market Street, Ashby-De-La-Zouch, LE65 1AH
Full Description: Donisthorpe is a popular and sought after village, lying approximately three and a half miles south west of Ashby-de-la-Zouch in the heart of the National Forest. The village enjoys an excellent primary school, Parish Church and 2 local pubs. For families the lifestyle is amazing with many country walks, cycle paths, Conkers, Hicks Lodge and Moira Furnace all within walking distance. For the commuter the M42 is close and access to Tamworth and Birmingham is less than an hour away.Planning PermissionPlanning permission was granted by NWLDC Council on the 23rd June 2022, Application reference 22/00350/FUL: Erection of two storey detached dwelling, erection of detached garage with store above to serve No. 67 Church Street and formation of new vehicular access and new driveways and parking and turning arrangements at 67 Church Street Donisthorpe Swadlincote Derby. 23/01640/VCU|Amendments to conditions 2, 5, 6, 7, 8, 9, 11, 12, 14, 20 and 21 of planning permission 23/00277/VCU (which was for the variation of condition 1, 2, 3, 5, 7, 8, 9, 10, 13 & 15 of planning permission 22/00350/FUL to allow for the phasing of conditions to be discharged to enable the garage to be built before the dwelling) to submit details required by conditions and to substitute drawingFull copies of the planning permissions, drawings etc are available on the planning portal and we would encourage all interested parties to view and read the various terms etc, link below: The PropertyThe new dwelling will comprise a stylish detached village home offering on the ground floor: SOCIAL OPEN PLAN LIVING DINING KITCHEN (bi-fold doors) 24'6 x 14'9LIVING ROOM (bi-fold doors) 14'3 X 13'FAMILY ROOM 14'3 X 10'3STUDY 10'9 X 6' UTILITY AND WCDOUBLE GARAGE 19' X 18'3And on the first floor: BEDROOM ONE 15' X 14'9ENSUITE 7' X 7'BEDROOM TWO 14' X 11'BEDROOM THREE 14'3 X 9'6BEDROOM FOUR 10'9 X 9'3FAMILY BATHROOM 8'9 X 8'6 NB: measurements taken from architects drawings.Services: We understand from the vendor that mains Water and Electricity are available from the street and that subject to legal agreement connection can be made to the sewer of No 67. Our Ref: JGA/28092022Local Authority/Tax Band: North West Leicestershire District Council BrochuresBrochure
Location
Address
Church Street, Donisthorpe
City
Church Street
Features And Finishes
PRE PLANNING WORK COMPLETED, Private Building Plot, Village in Heart of National Forest, PP for 4 Bed, 2 Bath Luxury Home, Around 1900 sq.ft, Formation of New Vehicle Access & Drive, Contact Office for Further Details, EPC N/A
Legal Notice
Our comprehensive database is populated by our meticulous research and analysis of public data. MirrorRealEstate strives for accuracy and we make every effort to verify the information. However, MirrorRealEstate is not liable for the use or misuse of the site's information. The information displayed on MirrorRealEstate.com is for reference only.
Real Estate Broker
John German, Ashby de la Zouch
Brokerage
John German, Ashby de la Zouch
Profile Brokerage WebsiteTop Tags
PP for 4 Bed 2 Bath Luxury Home Around 1900 sq.ftLikes
0
Views
48
Related Homes
