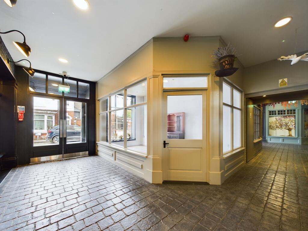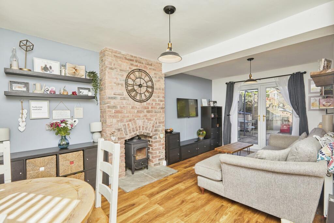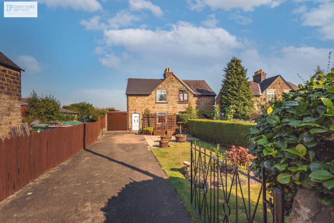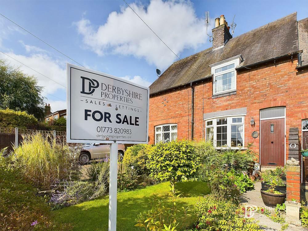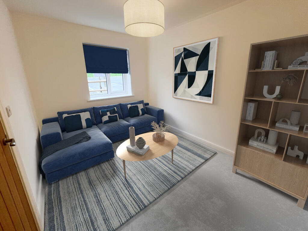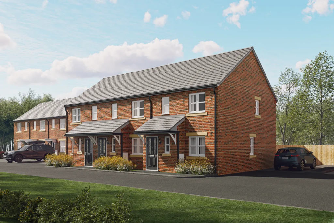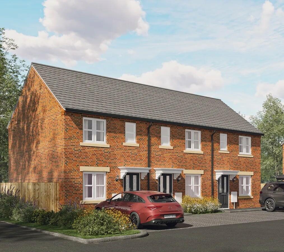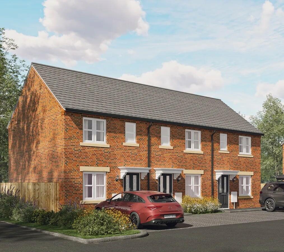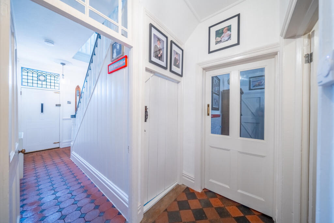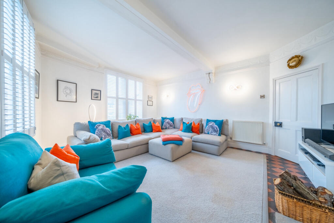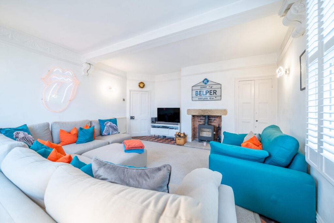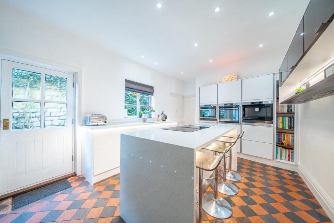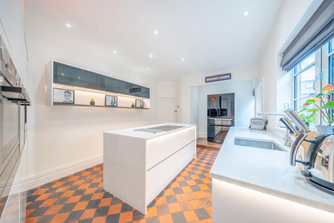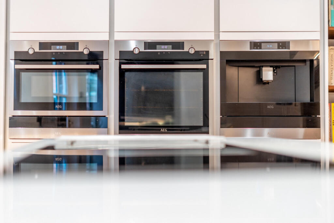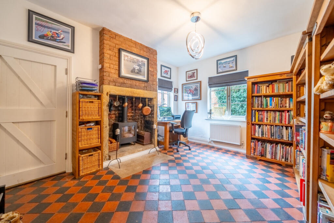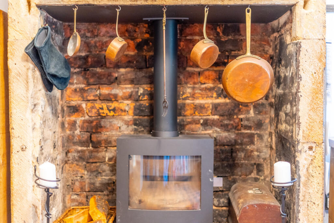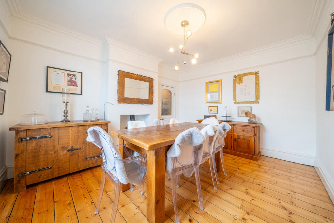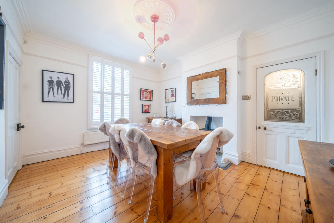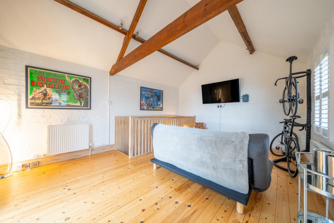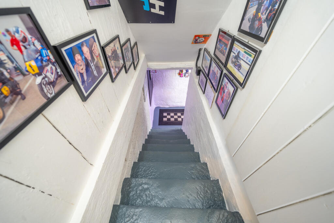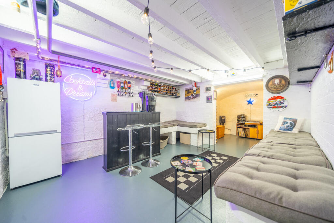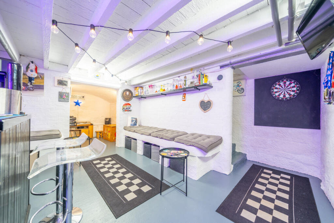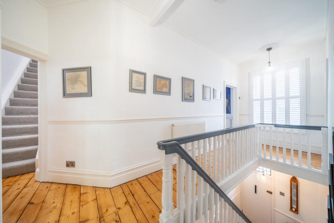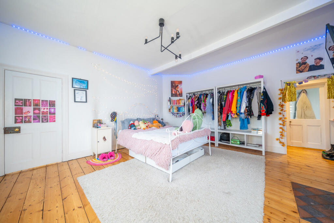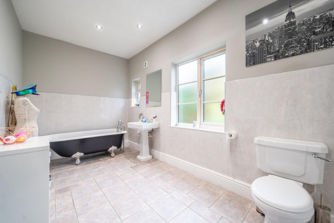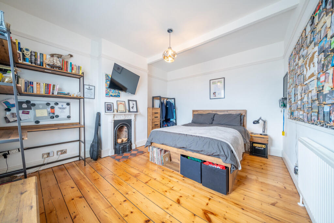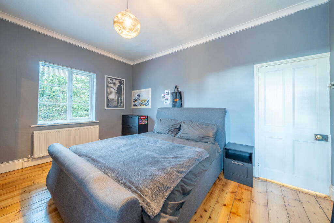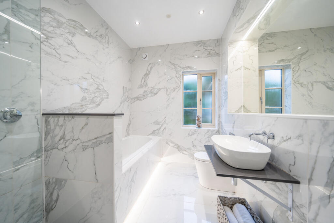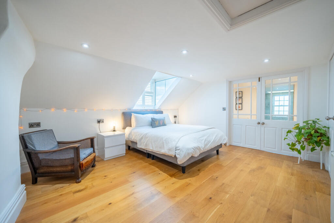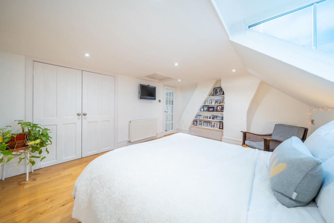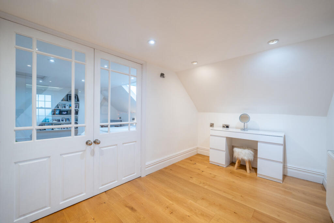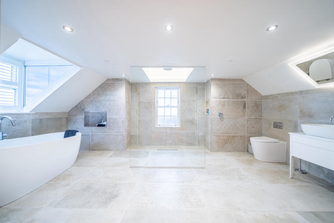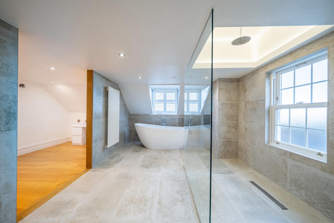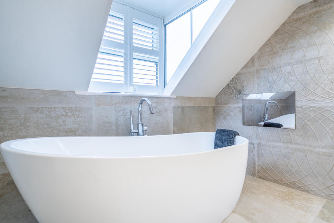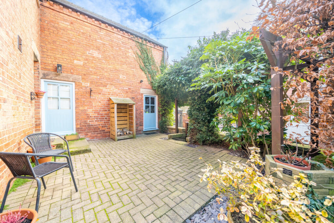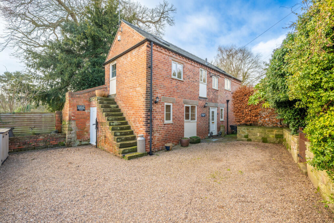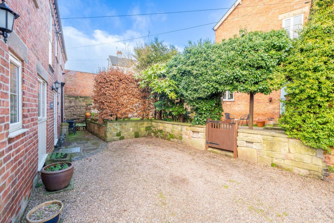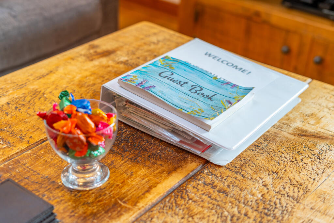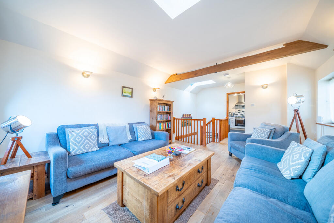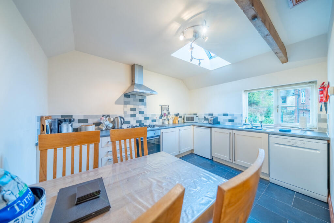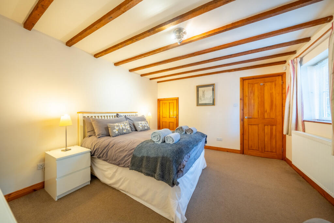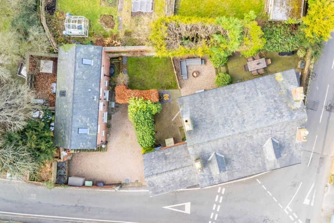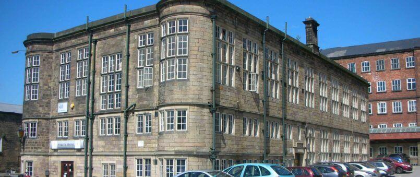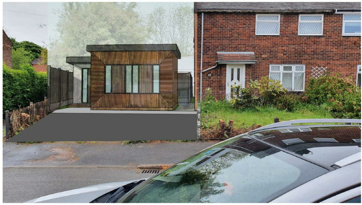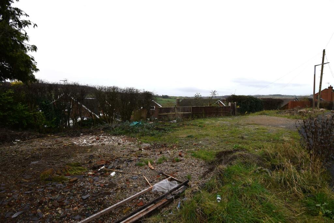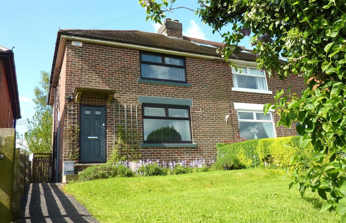Church Street Holbrook, Belper, Derbyshire DE56 0TD
For Sale : GBP 1000000
Details
Bed Rooms
5
Bath Rooms
3
Property Type
Detached
Description
Property Details: • Type: Detached • Tenure: N/A • Floor Area: N/A
Key Features: • Three Storey Main Residence • Four Bedrooms • Top Floor Principal Suite • Cinema Room / Fifth Bedroom • Four Reception Rooms • Basement Bar / Wine Cellar • Two Bedroom Barn Conversion • Off Street Parking • Tenure: Freehold | Tax Band: D • EPC Rating - The Chestnuts: D | The Chestnuts Barn: C
Location: • Nearest Station: N/A • Distance to Station: N/A
Agent Information: • Address: The Old Post Office, Victoria Street, Derby, DE1 1EQ
Full Description: Ground Floor: Steeped in rich history as the former post office and butcher’s shop, The Chestnuts seamlessly blends timeless grandeur with exquisite modern refinement. Lovingly restored to an exceptional standard, this distinguished residence preserves its original character while offering a lifestyle of effortless luxury.Upon arrival, you are welcomed into an elegant entrance hall, where a beautifully illuminated staircase commands attention as a striking centrepiece. The original quarry tile flooring, carefully preserved by the current owners, extends seamlessly across the ground floor, a timeless tribute to the property’s rich heritage. Every element of the restoration has been thoughtfully executed, blending historic character with impeccable craftsmanship.The elegant formal dining room leads through a stunning original ‘Private’ glass panelled door to a dedicated cinema room, an intimate retreat that could effortlessly transform into a fifth bedroom. Below, a versatile workshop with dual access to both the front and rear of the property further enhances the home’s functionality.The inviting lounge, once home to the village post office, retains evocative reminders of its storied past, including the original storage cupboards and drawers from the former branch. Moving deeper into the residence, the kitchen is a triumph of style and practicality. Centred around a sleek island with an integrated AEG hob and ample storage, this space is as functional as it is beautiful. To one side, a bank of seamlessly integrated AEG ovens and a coffee maker cater to culinary indulgence, while a raised, softly illuminated platform elegantly houses an American-style fridge freezer. Discreetly concealed behind a charming original wooden door, a hidden pantry and utility room offer additional convenience. From the kitchen a door opens onto a serene walled patio, perfect for alfresco dining and entertaining.Further enhancing the ground floor is a sophisticated study, complete with one of the property’s three exquisite fireplaces. The other two distinguished Morsø stoves from Denmark, takes pride of place in the lounge & formal dining room, adding warmth and character to these refined living spaces. A stylish cloakroom and downstairs W/C complete this level, seamlessly blending period charm with contemporary comfort.Lower Ground Floor: Descend to the lower ground floor from the hallway and discover the exquisite Basement Bar and Wine Store. Thoughtfully curated to offer an inviting yet refined atmosphere, this exclusive space provides the perfect setting for celebrating with family and friends. Whether indulging in fine wines or crafting artisanal cocktails, this unique retreat ensures every occasion is an unforgettable experience.First Floor: Ascending to the first floor, you will discover three beautifully appointed double bedrooms, each adorned with its own original fireplace, exuding charm and character. One of these exquisite bedrooms boasts dual-aspect views, a stylish dressing room walkway, and a private en-suite featuring another original fireplace, underfloor heating and an elegant freestanding roll-top bath. This floor is also home to the sophisticated modern family bathroom, thoughtfully designed with both style and comfort in mind. Complete with a sumptuous bath and shower, underfloor heating, integrated Bluetooth speakers, and ambient mood lighting, this space epitomises elegance and contemporary refinement. Beyond the final door on this floor lies the staircase to the exclusive principal suite, a private sanctuary of luxury and tranquillity, awaiting discovery.Second Floor: The top floor of this exquisite property is dedicated to a breathtaking principal suite, elevating luxury to new heights. A true sanctuary of tranquillity and refinement, this space is designed for those who appreciate the finer things in life. The beautifully appointed bedroom is bathed in natural light, offering stunning views through a gabled dormer window. Beyond the double doors, a bespoke walk-in wardrobe and dressing room provide a seamless flow into the opulent en-suite. Here, indulgence awaits with ambient mood lighting, underfloor heating, integrated Bluetooth speakers, a striking walk-through feature shower, and a sumptuous freestanding bath. As the ultimate touch of sophistication, a built in bath TV invites you to unwind in absolute luxury.Barn Conversion: Complementing the main residence is a beautifully converted barn, seamlessly blending rustic charm with contemporary living. Thoughtfully designed, the ground floor features two double bedrooms, a convenient utility closet, and a stylish w/c, all accessed via a welcoming entrance foyer. Ascending the staircase, you are greeted by an expansive living space, a well appointed bathroom, and a sophisticated kitchen dinning space, perfect for entertaining or relaxed living. Whether utilised as an extension of the main home or as a lucrative investment, this exceptional barn conversion presents a rare opportunity. Currently let through one of the UK’s leading independent holiday cottage rental agencies, it boasts an impressive occupancy of approximately 45 weeks per year. An outstanding business venture or an opulent guest retreat, this barn conversion offers the ultimate blend of comfort, style, and exclusivity.Services, Utilities & Property InformationUtilities –Gas, Electricity and Water are as standard.Tenure - FreeholdProperty Type – DetachedConstruction Type – Standard – Brick & TileCouncil Tax – Amber Valley Borough CouncilCouncil Tax Band: DParking – Off RoadMobile phone coverage - 5G mobile signal is available in the area - we advise you to check with your provider.Internet connection - Ultrafast FTTP Broadband connection available- we advise you to check with your provider.For more information or a viewing, please contact Kelly Rhodes at Fine & CountryDisclaimerAll measurements are approximate and quoted in metric with imperial equivalents and for general guidance only and whilst every attempt has been made to ensure accuracy, they must not be relied on.The fixtures, fittings and appliances referred to have not been tested and therefore no guarantee can be given and that they are in working order. Internal photographs are reproduced for general information and it must not be inferred that any item shown is included with the property.Whilst we carryout our due diligence on a property before it is launched to the market and we endeavour to provide accurate information, buyers are advised to conduct their own due diligence. Our information is presented to the best of our knowledge and should not solely be relied upon when making purchasing decisions. The responsibility for verifying aspects such as flood risk, easements, covenants and other property related details rests with the buyer.BrochuresBrochure 1Brochure 2
Location
Address
Church Street Holbrook, Belper, Derbyshire DE56 0TD
City
Belper
Features And Finishes
Three Storey Main Residence, Four Bedrooms, Top Floor Principal Suite, Cinema Room / Fifth Bedroom, Four Reception Rooms, Basement Bar / Wine Cellar, Two Bedroom Barn Conversion, Off Street Parking, Tenure: Freehold | Tax Band: D, EPC Rating - The Chestnuts: D | The Chestnuts Barn: C
Legal Notice
Our comprehensive database is populated by our meticulous research and analysis of public data. MirrorRealEstate strives for accuracy and we make every effort to verify the information. However, MirrorRealEstate is not liable for the use or misuse of the site's information. The information displayed on MirrorRealEstate.com is for reference only.
Related Homes
