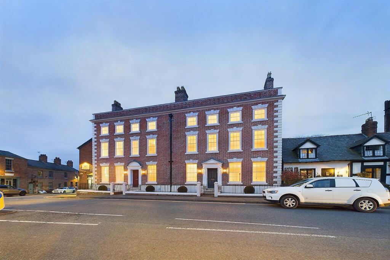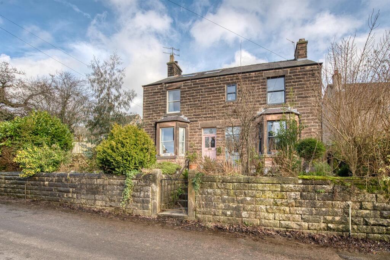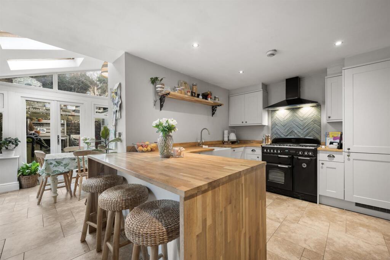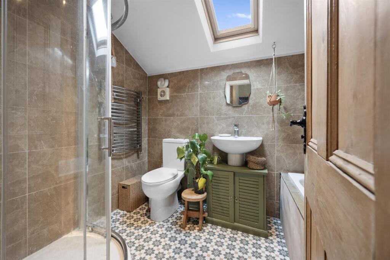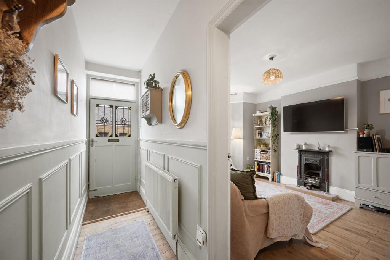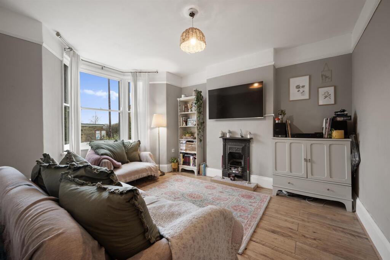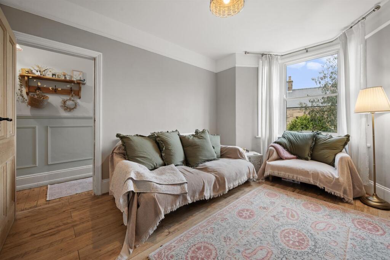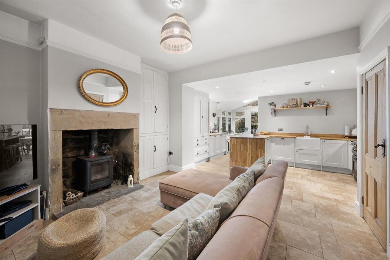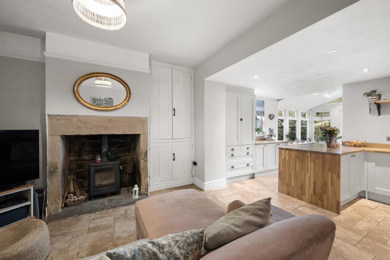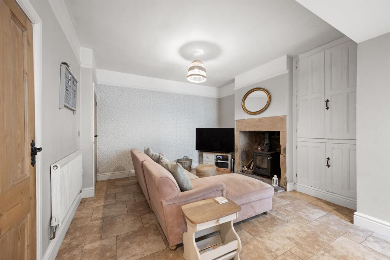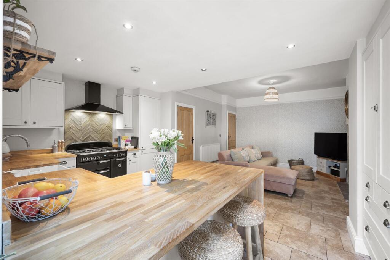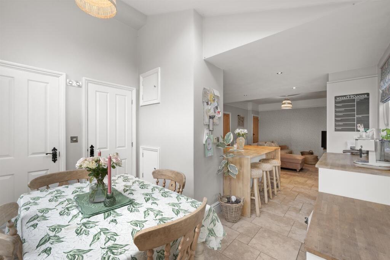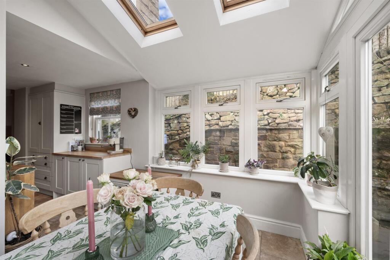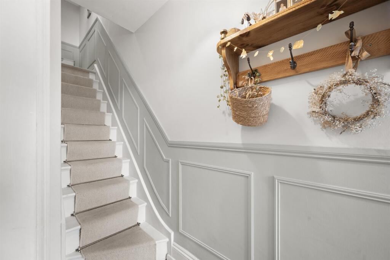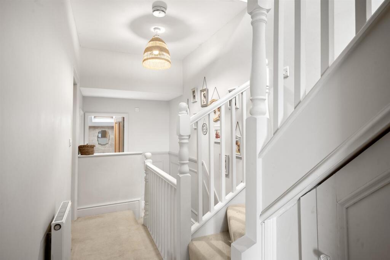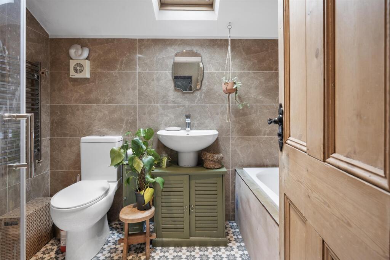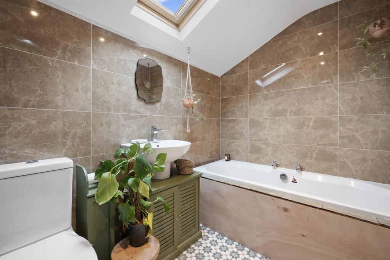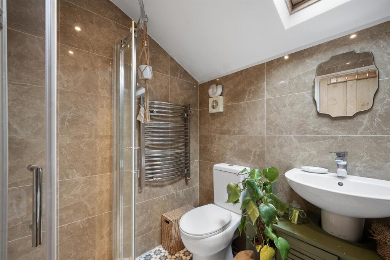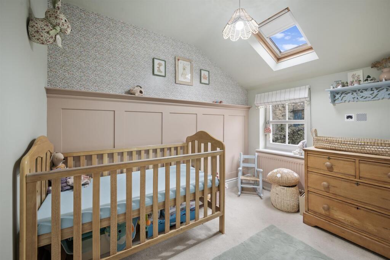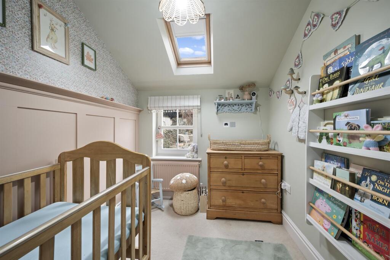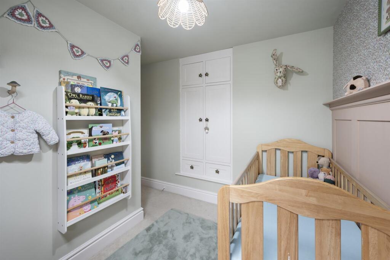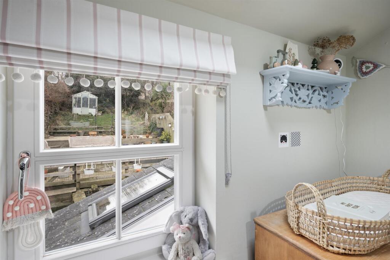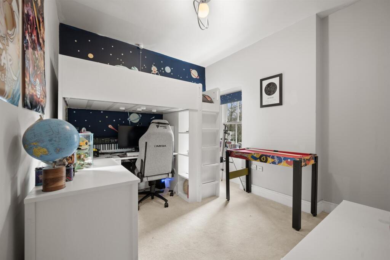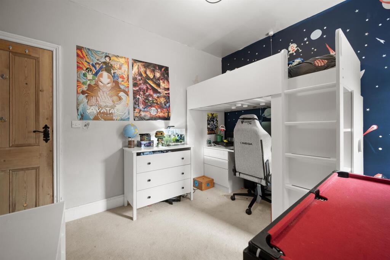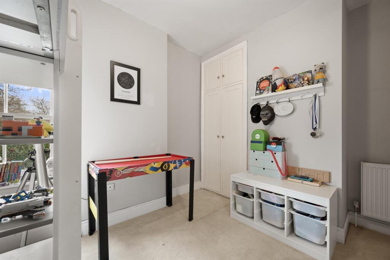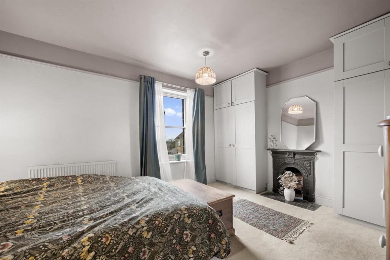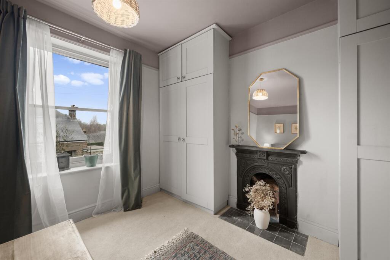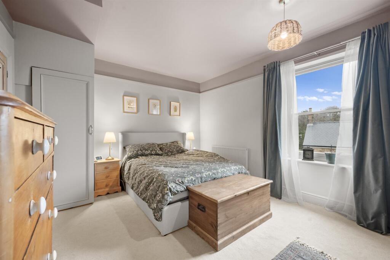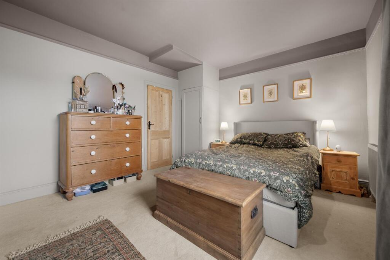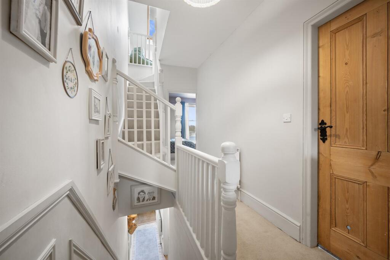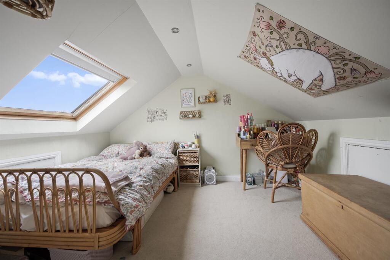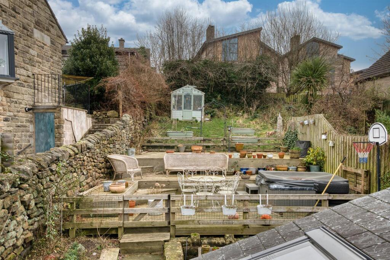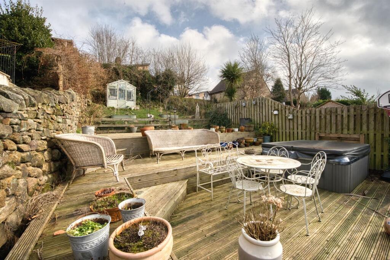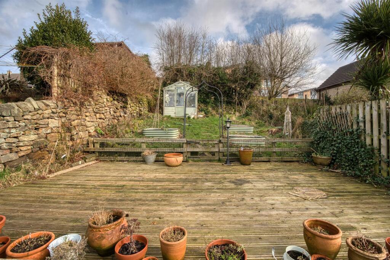Church Street, Tansley
For Sale : GBP 425000
Details
Bed Rooms
4
Bath Rooms
1
Property Type
Semi-Detached
Description
Property Details: • Type: Semi-Detached • Tenure: N/A • Floor Area: N/A
Key Features: • Elegant 3-storey Victorian family home • Constructed 1880 - character features throughout • In heart of a popular village • Large tiered rear garden • Spacious lounge-kitchen-diner • Three double bedrooms and single bedroom • Bathroom with separate bath and shower • Timber-framed sash windows • Original fireplaces • 4-6 seater full-size jacuzzi hot tub
Location: • Nearest Station: N/A • Distance to Station: N/A
Agent Information: • Address: 10 Market Place, Wirksworth, Derbyshire, DE4 4ET
Full Description: Elegant and stylish, this Victorian family home has the perfect blend of original features and considered modern upgrades. Light and airy throughout, the home boasts an impressive lounge-kitchen-diner, enclosed tiered rear garden with quality jacuzzi-hot tub, timber-framed sash windows and original fireplaces. On the ground floor is a spacious sitting room, the huge lounge-kitchen-diner, a utility cupboard and WC. To the first floor are two double bedrooms, a single bedroomursery and family bathroom. On the second floor is another double bedroom and separate seating area. There is an easy-maintenance front garden and tiered rear garden with large shed, extensive decked area, lawn and greenhouse.Tansley is a lovely village on the southern edge of the Peak District, just two miles east of Matlock. The popular primary school is just a one minute walk away, the community hall and church (with cafe on Fridays) are popular meeting hubs and there are two welcoming pubs - our Bricks + Mortar team are regular diners at The Gate Inn. From the village, there are fascinating countryside walks in all directions, including to Lumsdale waterfall and over to Ogston Reservoir. The Peak District and popular towns and villages of Matlock, Cromford, Crich, Ashover and more are all only a short drive away.Front Of The Home - This impressive stone-built semi-detached home is accessed through a decorative iron gate. Ascend four stone steps up to the front garden. On the left is an easy-maintenance gravel area with bushes and a pretty eucalyptus tree. A traditional Derbyshire dry stone wall forms the front and left boundary - on that left side is a raised flower bed and path leading to a rear gate, which opens through to the rear garden. Enter the home through a solid wooden door with pretty stained glass windows, brass handle, letterbox and sturdy bee door-knocker.Entrance Hallway - With high ceilings, paneled walls and exposed oak floorboards, this is a splendid entrance to the home. There is a recessed barrier mat as you enter and the hallway also has a radiator, high skirting boards, ceiling light fitting and, immediately in front, stairs leading up to the upper floors. Matching stripped pine doors with iron handles lead into the sitting room and lounge-kitchen-diner.Sitting Room - 4.55 x 3.69 (14'11" x 12'1") - Flooded with natural light through the substantial west-facing bay window, this is a graceful, chic room. The centrepiece is the original iron fireplace, set upon a tiled hearth. Either side are wide alcoves and the room has plenty of space for flexible room layouts. The room has oak floorboards, a high dado rail, radiator and ceiling light fitting.Lounge-Kitchen-Diner - 8.4 x (max) 4.8 (27'6" x (max) 15'8") - This magnificent large room is the beating heart of the home. With three distinct zones, a tiled floor flows through the lounge and kitchen into the dining area, with underfloor heating beneath the kitchen and dining area. In the lounge, a Contura multifuel burner with flue sits upon the stone hearth within the substantial stone fireplace. To the right of the fireplace are floor-to-ceiling fitted cupboards. Opposite is a large under-stairs cupboard with fitted shoe rack and this lounge has a radiator and ceiling light fitting.In the kitchen, the solid light oak U-shaped worktop includes a large breakfast bar peninsula, with room for three stools beneath. At the right-hand end is a fitted full-height fridge-freezer and then a Rangemaster stove with ovens, hob and extractor fan over. A wide range of high and low level cabinets provide plenty of storage and include an integral Baumatic dishwasher. The substantial integrated ceramic Belfast sink has a swan neck mixer tap. Opposite are several more fitted cupboards, cabinets and drawers, a worktop and timber-framed sash window. The dining area sits in a modern extension with light pouring in through several windows, the double French doors and two Velux windows overhead. It's a sunny and uplifting place in which to dine with friends and family. There is space for a 4-6 seater dining table, a ceiling light fitting overhead and doors to the utility cupboard and WC.Utility - With space and plumbing for a washing machine and tumble dryer, this useful space has a worktop, cupboard and ceiling light fitting. It also houses a brand new boiler, which was installed in winter 2024.Ground Floor Wc - Including a capsule ceramic WC with integrated flush and wall-mounted ceramic sink with chrome mixer tap, this room has a tiled floor. The bottom half of the walls are also tiled and there is an extractor fan and ceiling light fitting.Stairs To First Floor Landing - A stylish runner carpet adorns the painted wooden stairs and there is wood paneling on the wall. We love how the galleried landing flows - it is carpeted and has paneled walls, with matching stripped pine doors with decorative iron handles opening into the three bedrooms and bathroom at this level. There is a radiator, ceiling light fitting and stairs continuing up to the second floor.Bathroom - 2.6 x 1.85 (8'6" x 6'0") - This eye-catching room has Porcelanosa bathware and a separate bath and shower. There is contemporary tile-effect vinyl flooring and contemporary floor-to-ceiling ceramic tiled walls. The bath is tucked neatly round to the right and has centrally-positioned chrome taps, meaning you can truly stretch out in the bath. The ceramic pedestal sink has a chrome mixer tap and there is a ceramic WC with integral flush. The large shower cubicle has curved glass doors and a mains-fed shower. The room also includes a chrome vertical heated towel rail, extractor fan, Velux window and ceiling spotlights.Bedroom One - 3 x 2.9 (9'10" x 9'6") - Currently used as a nursery, this could also be a single bedroom or home office. There are fitted recessed wardrobes on the left as you enter the room and, over to the right, a timber-framed double-glazed window with views over the rear garden. A Velux window overhead brings additional natural light in. We love the paneled wall and beautiful, delicate wallpaper above. This room is carpeted and has a radiator and ceiling light fitting.Bedroom Two - 3.7 x 2.9 (12'1" x 9'6") - This large double bedroom has a fitted double wardrobe. Currently used as a spacious single bedroom, it has plenty of room for additional furniture. This room is carpeted and has a tall timber-framed sash window, radiator and ceiling light fitting.Bedroom Three - 4.60m x 3.6m (15'1" x 11'9") - We adore this huge double bedroom, which has a large timber-framed sash window offering west-facing views over rooftops to the hilly countryside beyond. There are two double full-height fitted wardrobes and a separate large wardrobe behind the entrance door, creating lots of space within the room for a double/king size bed and additional furniture. This is another classically-styled room with original iron fireplace on a tiled hearth. This room has high skirting boards and a high level dado rail, radiator and ceiling light fitting.Bedroom Four - 3.65 x 3.6 (11'11" x 11'9") - Ascending the carpeted stairs from the first floor landing, you alight upon a cosy seating area., which would be a perfect reading area and library. The wide Velux window above has far-reaching views to the wooded countryside beyond the village boundary. The roomy double bedroom has another wide Velux window, making this a bright and airy space. There is plenty of room for a double bed and desk/dressing table and additional furniture. The room is carpeted and has eaves storage and recessed ceiling spotlights.Rear Garden - Accessed from the side gate and from the dining area, this is a versatile, enclosed rear garden. At ground level there is a sheltered patio area and side path with elevated flower beds. There is also a large wooden shed. Stone steps lead up to a gated entrance into the two-tier large decked area. At this level is the 4-6 seater jacuzzi hot tub, which is included in the sale. There is plenty of room here for seating and dining. Another gate leads through to the top lawn area and greenhouse. The garden is bordered by a dry stone wall on the left, timber fence on the right and a hedge at the far end. There is an outside light and outside tap. Because of the elevated nature of the garden, it gets the sun all day long.Epc - The home has an EPC rating of D. With a score of 65 it is very close to achieving a C rating (69+) if some minor changes were implemented.BrochuresChurch Street, TansleyEPCBrochure
Location
Address
Church Street, Tansley
City
Church Street
Features And Finishes
Elegant 3-storey Victorian family home, Constructed 1880 - character features throughout, In heart of a popular village, Large tiered rear garden, Spacious lounge-kitchen-diner, Three double bedrooms and single bedroom, Bathroom with separate bath and shower, Timber-framed sash windows, Original fireplaces, 4-6 seater full-size jacuzzi hot tub
Legal Notice
Our comprehensive database is populated by our meticulous research and analysis of public data. MirrorRealEstate strives for accuracy and we make every effort to verify the information. However, MirrorRealEstate is not liable for the use or misuse of the site's information. The information displayed on MirrorRealEstate.com is for reference only.
Real Estate Broker
Bricks and Mortar, Wirksworth
Brokerage
Bricks and Mortar, Wirksworth
Profile Brokerage WebsiteTop Tags
Likes
0
Views
43
Related Homes
