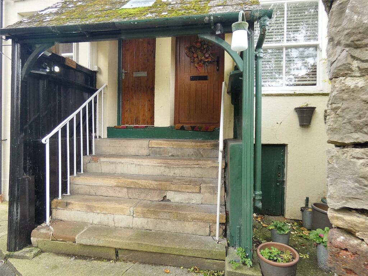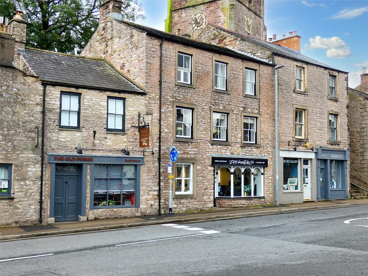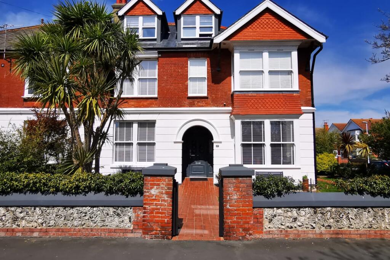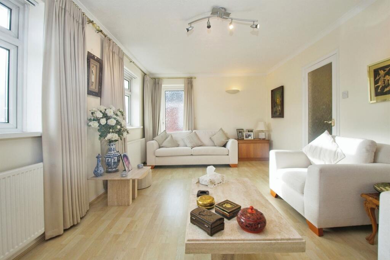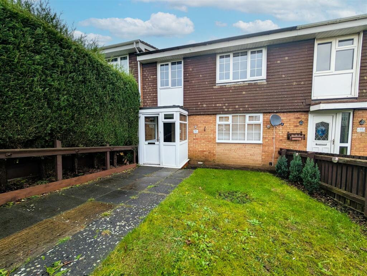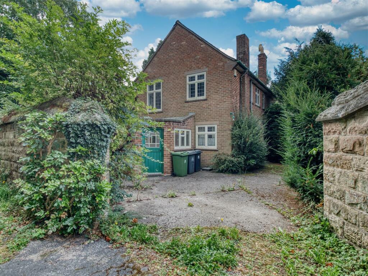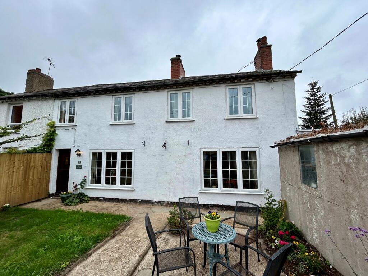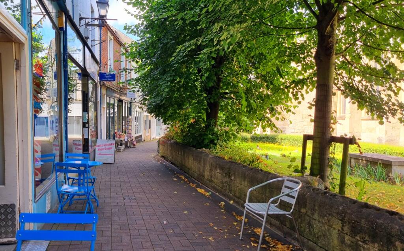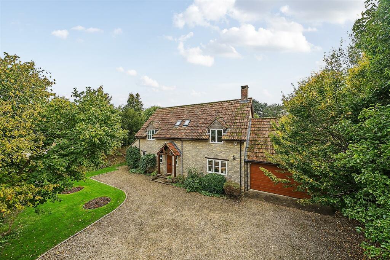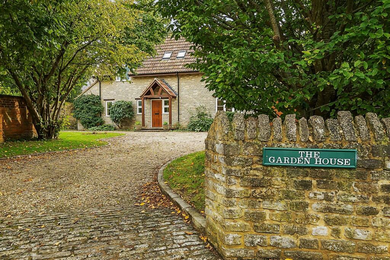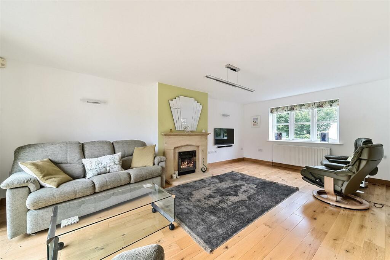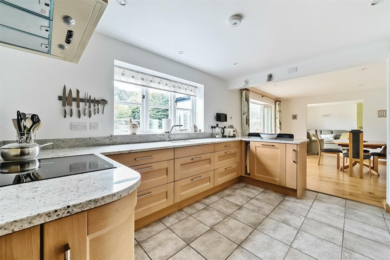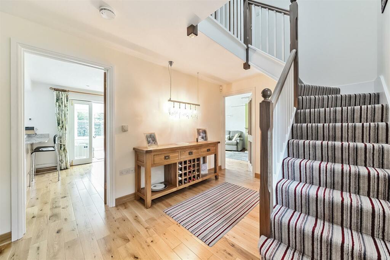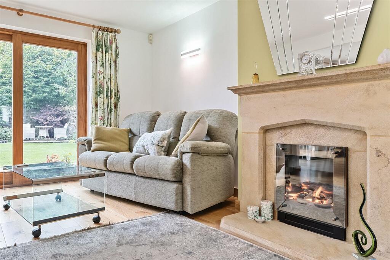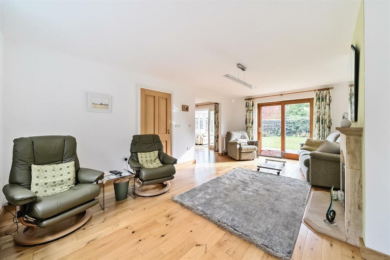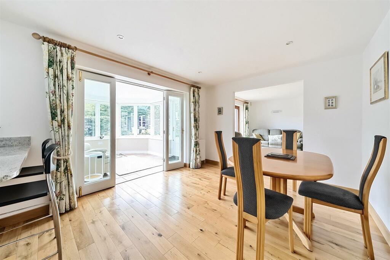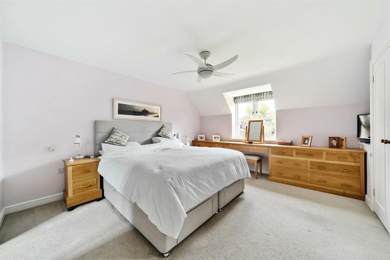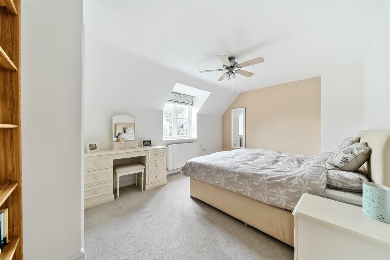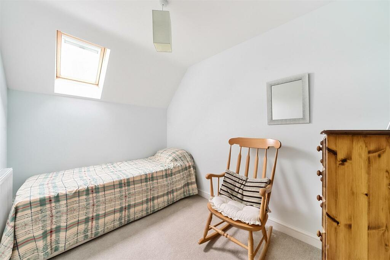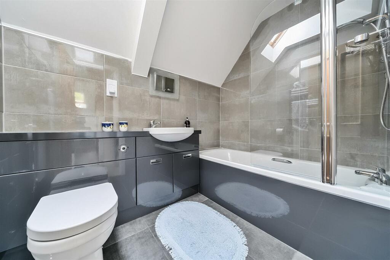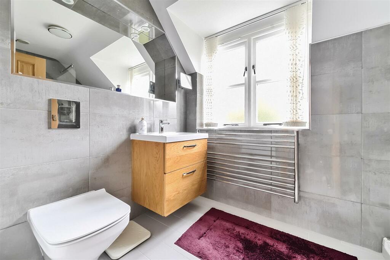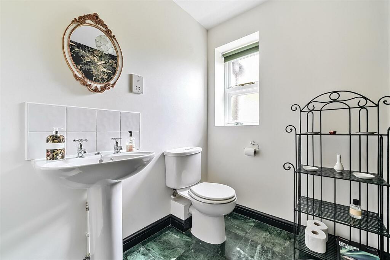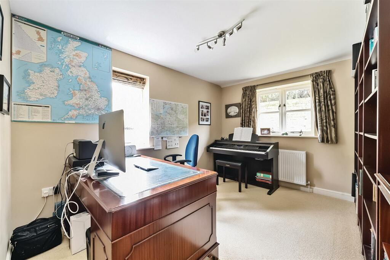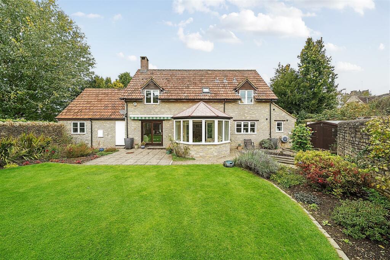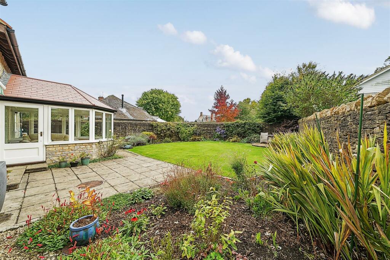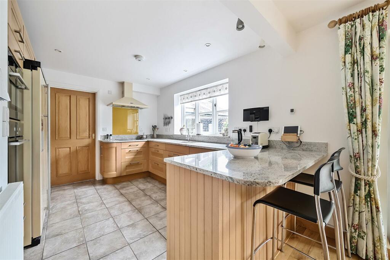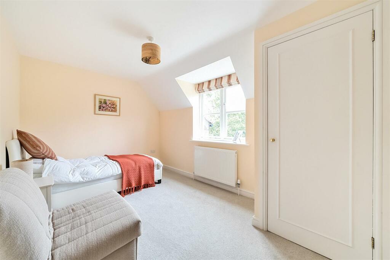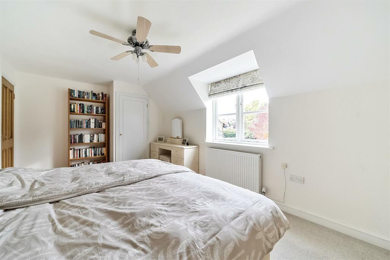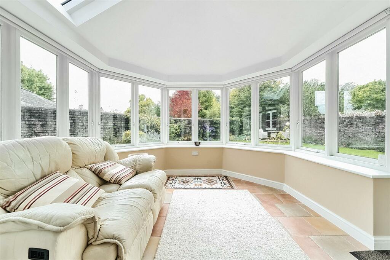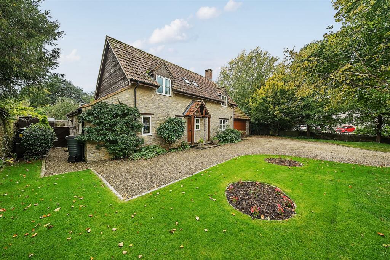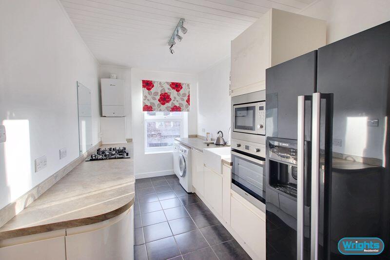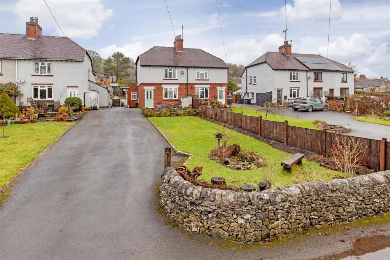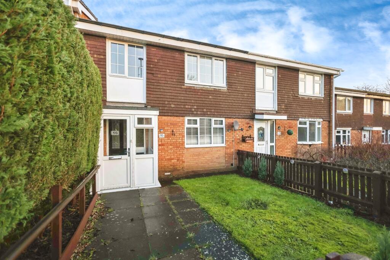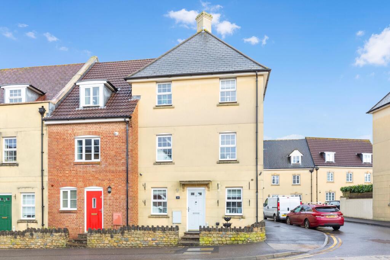Church Walk, Marston Magna
For Sale : GBP 795000
Details
Bed Rooms
4
Bath Rooms
2
Property Type
Detached
Description
Property Details: • Type: Detached • Tenure: N/A • Floor Area: N/A
Key Features: • Detached four bedroom property situated in a sought after location • Well presented with light accommodation throughout • Open plan kitchen diner • Ensuite to the master bedroom • Private driveway leading to double garage • South facing garden
Location: • Nearest Station: N/A • Distance to Station: N/A
Agent Information: • Address: 4 Abbey Corner Half Moon Street, Sherborne, DT9 3LN
Full Description: With versatile accommodation and modern-day living in mind, The Garden House is a four-bedroom detached property set within a generous walled plot. It features spacious open-plan living and enjoys a south-facing garden.The Dwelling - Constructed in 2006 with stone elevations beneath a tiled roof, The Garden House is set within a spacious walled plot, accessed via a charming tree-lined drive. The property features a generous and versatile open-plan layout on the ground floor, while the first floor accommodates four well-proportioned bedrooms, offering both space and flexibility.Accommodation - Beyond its charming exterior, a spacious entrance hall welcomes you into the ground floor, leading to the inviting reception rooms. At the rear, the south facing open-plan kitchen diner is bathed in natural light from the adjoining summer room. The kitchen, designed to cater to all culinary needs, features solid oak units, granite worktops, and a breakfast bar. Adjacent to the kitchen, the utility room provides additional storage, a sink, and houses the oil-fired boiler along with the airing cupboard. The dining room, which connects to the summer room, also offers access to the sitting room, creating a seamless flow throughout the living spaces. Additionally, a spacious study and cloakroom can also be found on the ground floor, providing further flexibility and convenience.The first floor offers four well-proportioned bedrooms, with the master bedroom benefiting from ample built-in storage and an ensuite featuring a walk-in double rainfall shower and underfloor heating. A recently fitted family bathroom, thoughtfully designed for modern living, is also located on the first floor.Garden - To the rear, the south-facing walled garden provides a private retreat, featuring a central lawn area bordered by mature flower beds. Adjacent to the property is a patio area, perfect for enjoying the sunny southerly aspect, while a second patio enjoys a shaded position . Raised vegetable beds are located at the rear, along with a shed and side access.At the front, the gravelled, tree-lined driveway provides ample parking and leads to a double garage. The garage is equipped with electric up-and-over door, lighting, and power, with rafter storage for additional space. A rear pedestrian door adds convenience and easy access to the garden.Situation - Marston Magna, located on the South Somerset/Dorset borders, offers local amenities such as a traditional pub, a parish church, and a village hall. For additional services, the nearby village of Queen Camel, just 1.5 miles to the north, provides further options. Sherborne, with its historic abbey, renowned schools, and a variety of shops, is within 5 miles. Yeovil, also within 5 miles, offers a wider range of shopping, recreational, and educational facilities, including a college and district hospital. The area is well-connected by mainline railway stations in Sherborne, Yeovil, and Castle Cary.Direction - What3words - ///rebirth.outfitter.multiplesMaterial Information - Mains electric, drainage and waterOil-fired central heatingSomerset CouncilCouncil tax band - FUltrafast broadband is available in the area Mobile phone coverage is likely outside with limited coverage inside. Source Ofcom - ofcom.org.ukBrochuresThe Garden House Details.pdf
Location
Address
Church Walk, Marston Magna
City
Church Walk
Features And Finishes
Detached four bedroom property situated in a sought after location, Well presented with light accommodation throughout, Open plan kitchen diner, Ensuite to the master bedroom, Private driveway leading to double garage, South facing garden
Legal Notice
Our comprehensive database is populated by our meticulous research and analysis of public data. MirrorRealEstate strives for accuracy and we make every effort to verify the information. However, MirrorRealEstate is not liable for the use or misuse of the site's information. The information displayed on MirrorRealEstate.com is for reference only.
Real Estate Broker
Symonds & Sampson, Sherborne
Brokerage
Symonds & Sampson, Sherborne
Profile Brokerage WebsiteTop Tags
Likes
0
Views
71
Related Homes
