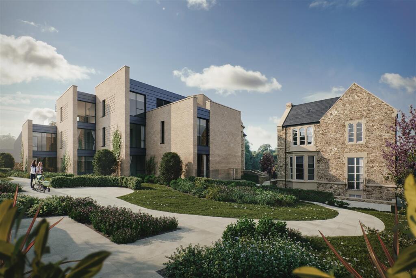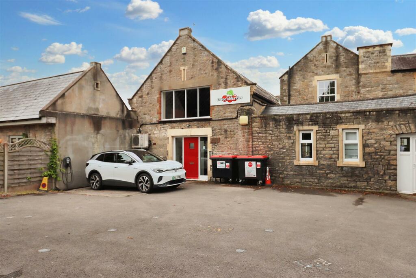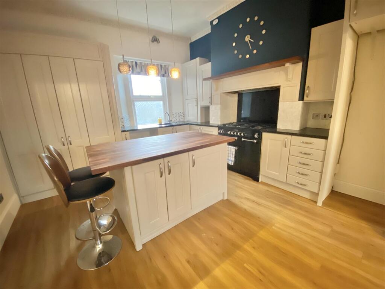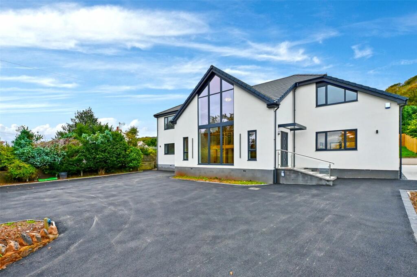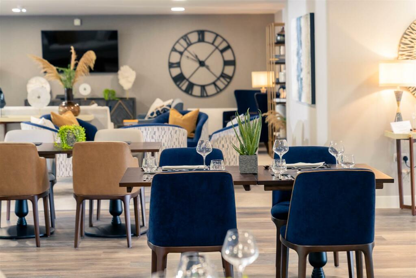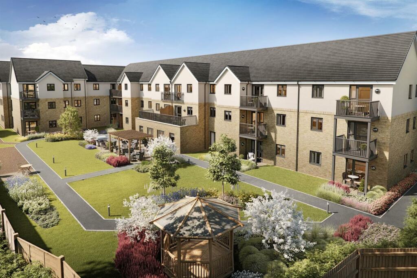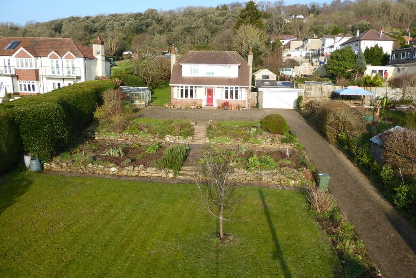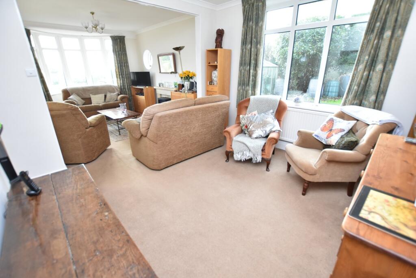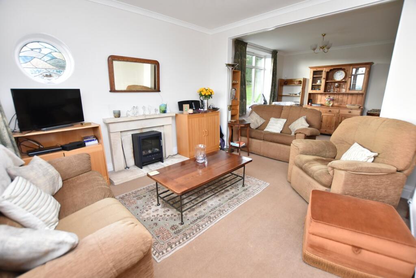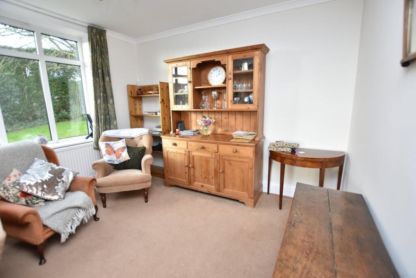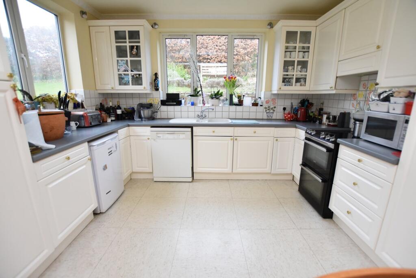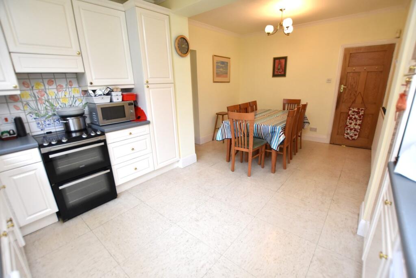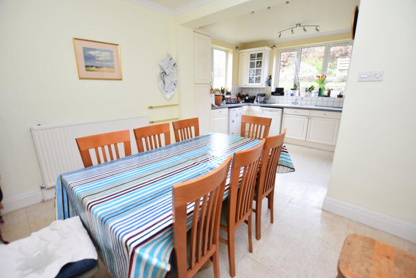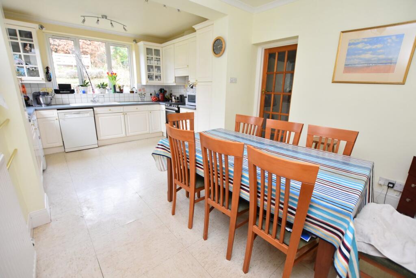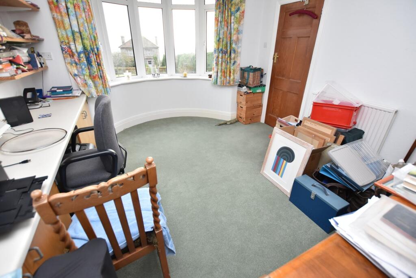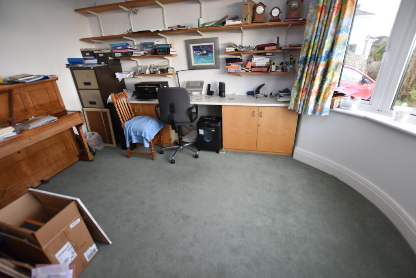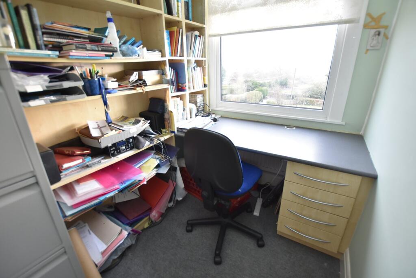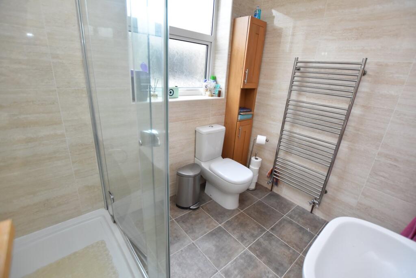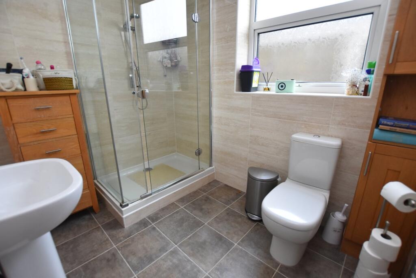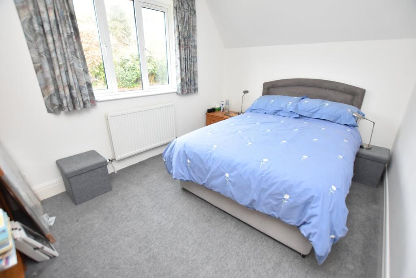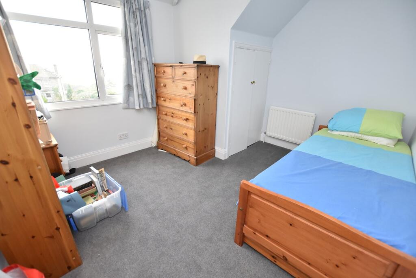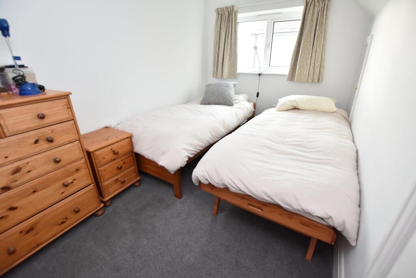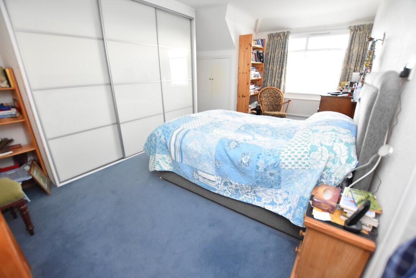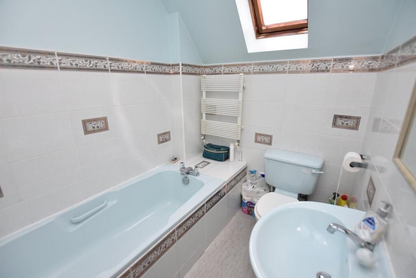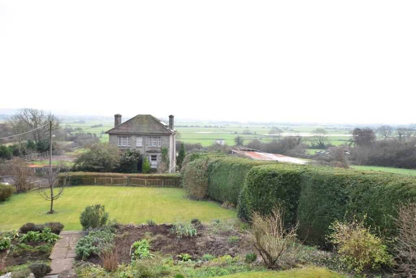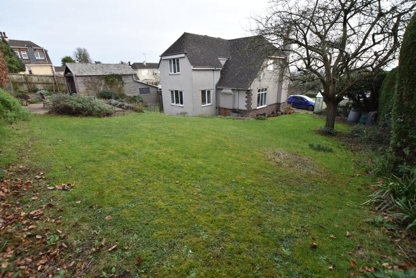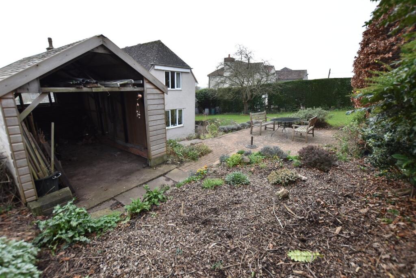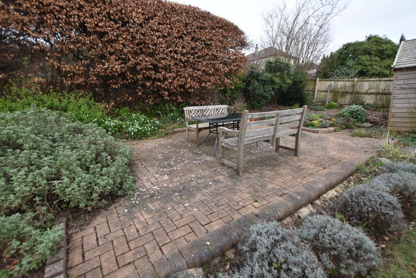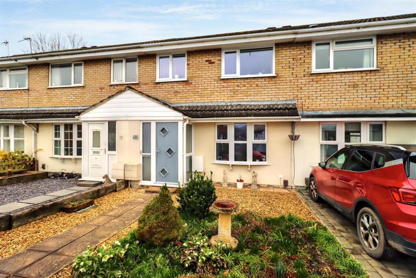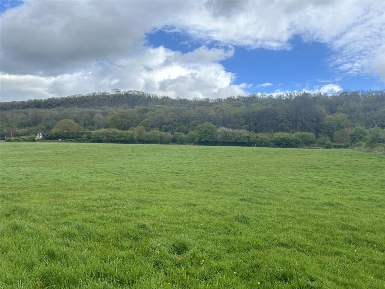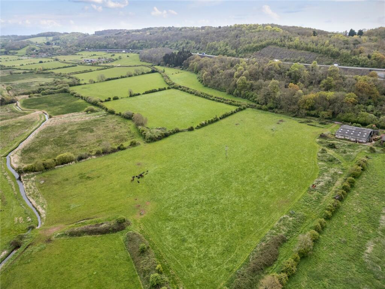Clevedon Road, Tickenham, Clevedon, BS21
For Sale : GBP 650000
Details
Bed Rooms
4
Bath Rooms
2
Property Type
Detached
Description
Property Details: • Type: Detached • Tenure: N/A • Floor Area: N/A
Key Features: • Extended Detached Family Home • Fabulous Elevated Position With Glorious Far Reaching Views • Spacious & Versatile Accommodation • Reception Hall & Ground Floor Shower Room • 2 Fabulous Reception Rooms & Kitchen/Dining Room • 4 Bedrooms & Family Bathroom • Ample Driveway Parking & Garage With Power • Glorious Gardens • Sought After Village Location With Good Access To Motorway Network
Location: • Nearest Station: N/A • Distance to Station: N/A
Agent Information: • Address: 71 High Street Nailsea BS48 1AW
Full Description: Originally built in 1939 by reputable local builder, Charles Brown, and extended in the 90's, this fine and spacious detached family home enjoys an elevated position and outstanding, far reaching views. Located in the popular village of Tickenham, with its 'good' rated primary school and glorious country side, the property is well placed for commuter links and a variety of shops and leisure activities offered by Clevedon and Nailsea. Well presented throughout, the versatile and deceptively spacious accommodation briefly comprises; Reception Hall, Sitting Room, Family Room, Kitchen/Dining Room, Utility Room and Shower Room to the ground floor, whilst upstairs there are four Bedrooms, Nursery/Study and a Family Bathroom. Outside there are extensive, mature gardens to three sides with Garage, Leisure Room and storage to the fourth along with a driveway, parking and turning space.Reception HallEntered via hardwood glazed door with matching panels to each side. Stairs rising to first floor accommodation with useful storage cupboard below and radiator. Doors to Sitting Room, Family Room, Kitchen/Dining Room and ground floor Shower Room.Sitting Room26' 4" into bay x 11' 5" (8.03m into bay x 3.48m) Light and airy room of good dimensions with UPVC double glazed walk in bay window to the front aspect with far reaching views , a glorious stained glass circular window plus two UPVC double glazed windows to the side. Feature natural stone fireplace with open fire. Two doors to Reception Hall.Family Room14' 5" into bay x 11' 0" (4.39m into bay x 3.35m) Radiator. UPVC double glazed walk in bay window to front.Kitchen/Dining Room18' 0" x 10' 0" (5.49m x 3.05m) Fitted with a range of wall and base units with roll edge work surfaces. Inset one and a half bowl sink and drainer with mixer tap and tiled splashbacks. Space for electric oven, dishwasher and undercounter fridge. Radiator and vinyl tiled flooring. UPVC double glazed windows to side and rear. Door to Utility Room.Utility RoomFitted with a range of base units with roll edge work surfaces and inset sink and drainer with mixer tap. Spaces for washing machine and tumble dryer. Wall 'Worcester' combi boiler. Large storage cupboard. Vinyl tiled floor. Door to rear Garden.LandingLoft access. UPVC double glazed window. Doors to all Bedrooms and family Bathroom.Bedroom 118' 0" x 11' 5" (5.49m x 3.48m) A range of fitted wardrobes, built in wardrobe and eaves storage. Radiator and UPVC double glazed window with glorious views towards the Mendips.Bedroom 211' 8" x 11' 0" (3.56m x 3.35m) Radiator and UPC double glazed window to rear.Bedroom 311' 6" x 7' 4" (3.51m x 2.24m) Built in double wardrobe and storage. Radiator and UPVC double glazed window to side.Bedroom 4 Built in double wardrobe. Radiator and UPVC double glazed window to front.Nursery/Study5' 0" x 4' 7" (1.52m x 1.40m) Radiator and UPVC double glazed window to front aspect.Family Bathroom7' 2" x 5' 7" (2.18m x 1.70m) Tiled and fitted with a suite comprising; panelled bath, pedestal wash hand basin and low level W.C. Built in cupboard and counter top. Towel rail and vinyl flooring. ' Velux' skylight.Leisure Room14' 7" x 13' 2" (4.45m x 4.01m) Located behind the garage, this multi purpose room houses the hot tub which is included. Of wood panelling and tiled finish with a vaulted ceiling with 'Velux' skylights and a non slip timber deck floor, this room poses many potential uses, such as a gym or external Home Office. Door to a cellar which is built in to the rock behind.Front GardenThe extensive frontage is enclosed by natural hedging and picket fencing with a block paved driveway leading to the Garage, and level parking and turning area. The remainder is laid to lawn with large beds currently used for vegetables. The lawn extends to the side where a glass greenhouse is located.Double GarageUp and over door to front and pedestrian door to rear. Power connected with lighting and ample sockets.Rear GardenEnclosed by natural hedging and laid to pathways and well stocked raised stone beds that lead to the level lawn. A block paved patio area gives access to a timber shed under a pitched shingle roof with power connected.Tenure & Council TaxTenure: FreeholdCouncil Tax Band: FBrochuresBrochure 1
Location
Address
Clevedon Road, Tickenham, Clevedon, BS21
City
Clevedon
Features And Finishes
Extended Detached Family Home, Fabulous Elevated Position With Glorious Far Reaching Views, Spacious & Versatile Accommodation, Reception Hall & Ground Floor Shower Room, 2 Fabulous Reception Rooms & Kitchen/Dining Room, 4 Bedrooms & Family Bathroom, Ample Driveway Parking & Garage With Power, Glorious Gardens, Sought After Village Location With Good Access To Motorway Network
Legal Notice
Our comprehensive database is populated by our meticulous research and analysis of public data. MirrorRealEstate strives for accuracy and we make every effort to verify the information. However, MirrorRealEstate is not liable for the use or misuse of the site's information. The information displayed on MirrorRealEstate.com is for reference only.
Related Homes
