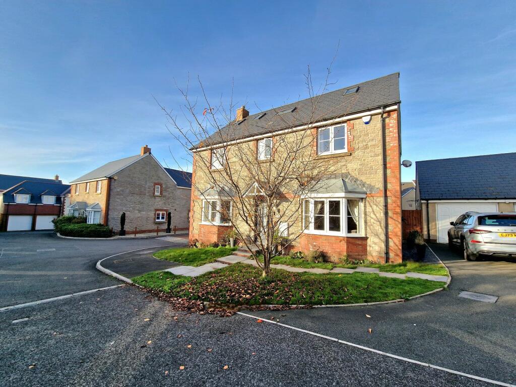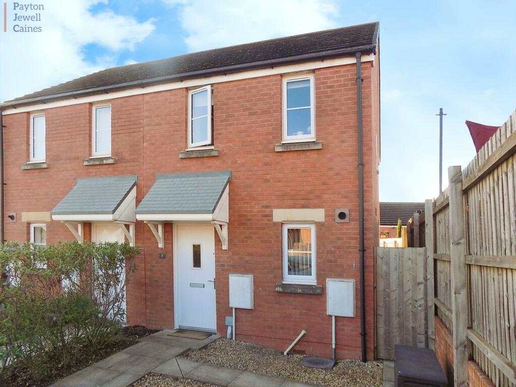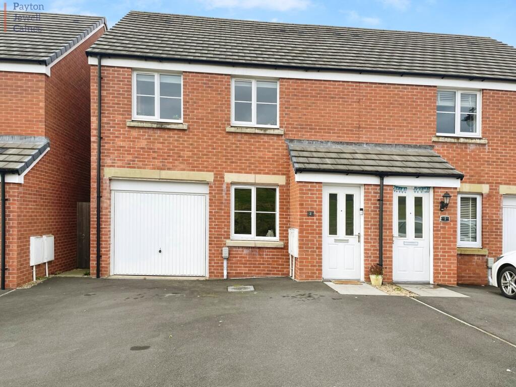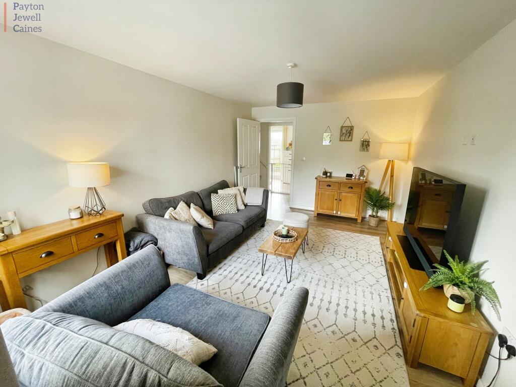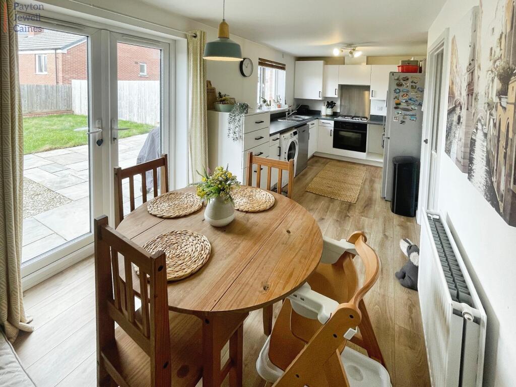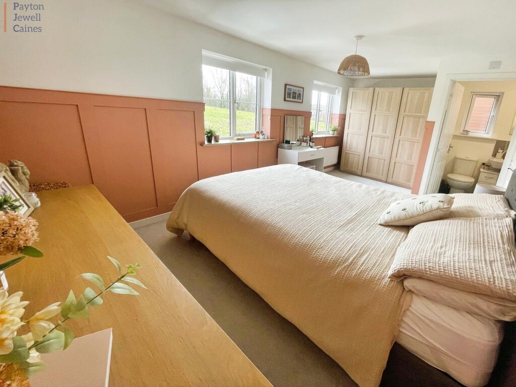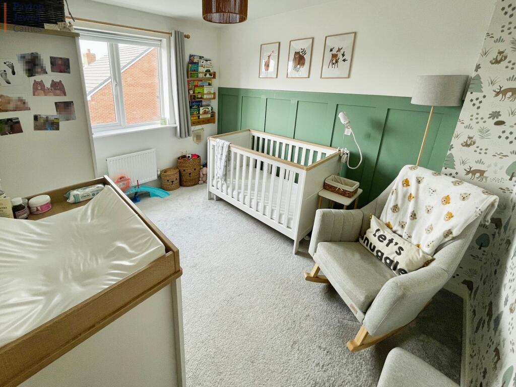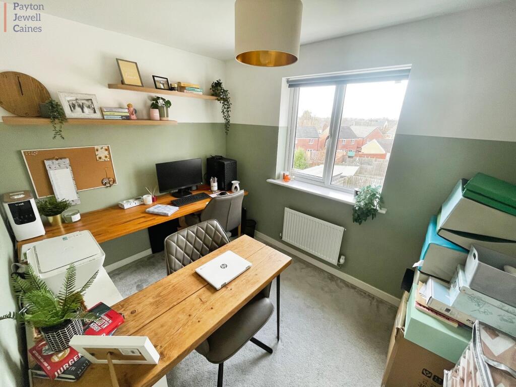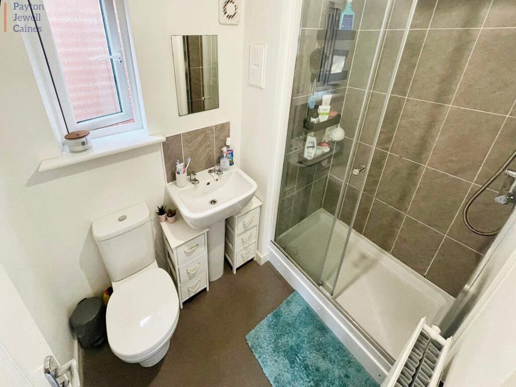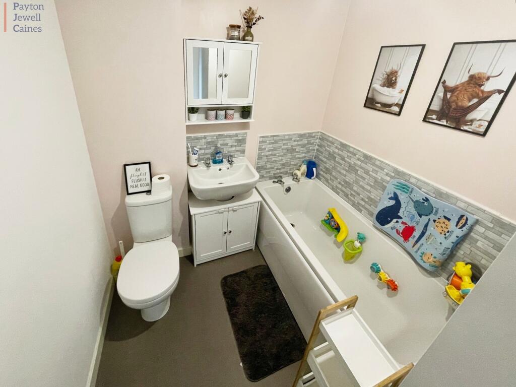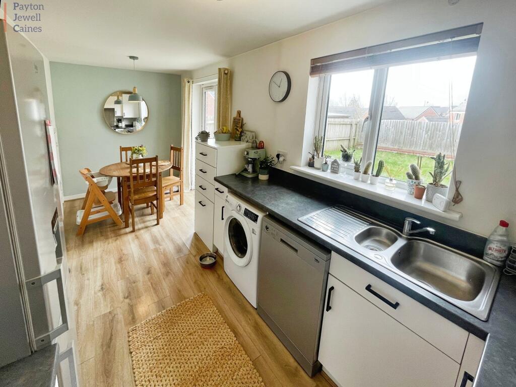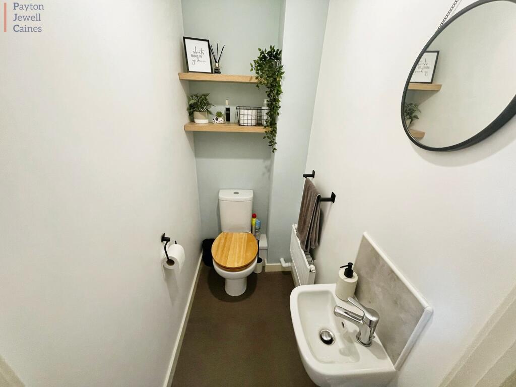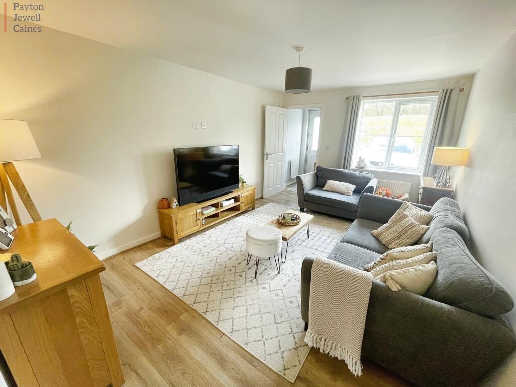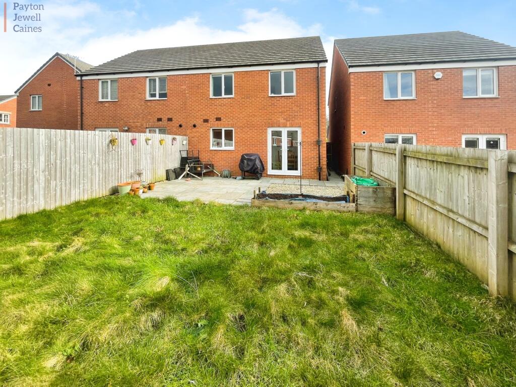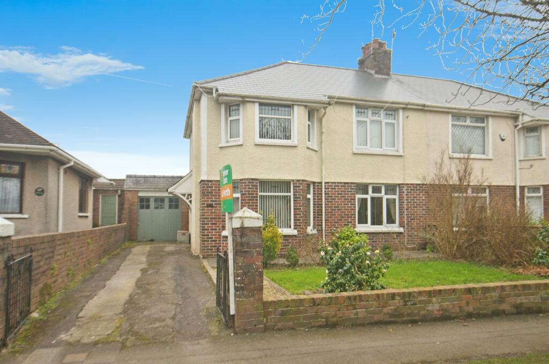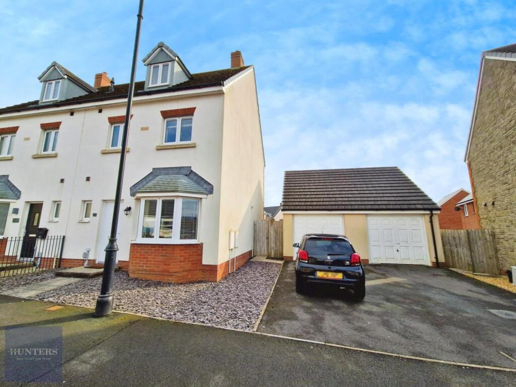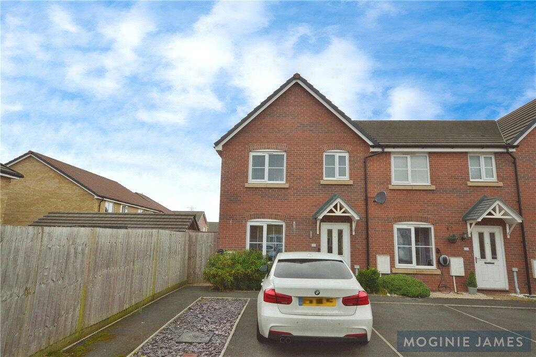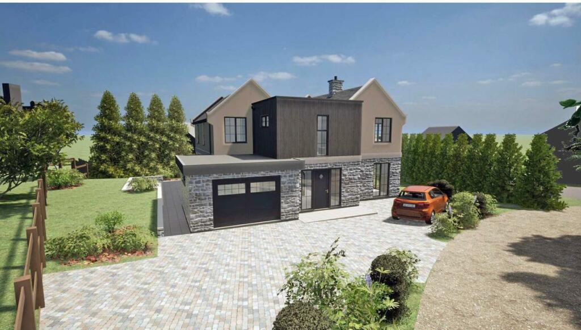Clos Coed Gellyg, Coity, Bridgend. CF35 6PY
For Sale : GBP 249950
Details
Bed Rooms
3
Bath Rooms
2
Property Type
Semi-Detached
Description
Property Details: • Type: Semi-Detached • Tenure: N/A • Floor Area: N/A
Key Features: • Three bedroom semi detached house • Downstairs w.c. • Kitchen/diner • En suite to master bedroom • Enclosed rear garden • Single garage and driveway parking • Council tax - D / EPC - B
Location: • Nearest Station: N/A • Distance to Station: N/A
Agent Information: • Address: 8 Dunraven Place, Bridgend, CF31 1JD
Full Description: Introducing this well presented three bedroom semi detached house situated on the Parc Derwen development in Coity and comprising entrance porch, lounge, downstairs w.c. KITCHEN/DINER, family bathroom, EN SUITE to master bedroom, enclosed rear garden, SINGLE GARAGE and DRIVEWAY PARKING.
The property is situated on the Parc Derwen development of Coity, which is conveniently positioned for the M4 corridor, McArthur Glen Designer Outlet and Princess of Wales Hospital. Bridgend is just a short drive away with all its amenities and facilities.EntranceVia composite front door into the entrance porch.Entrance Porch1.30m x 1.10m (4' 3" x 3' 7")Emulsioned ceiling and walls, radiator, laminate flooring and door leading into the lounge.Lounge4.70m x 3.20m (15' 5" x 10' 6")Emulsioned ceiling and walls, radiator, laminate flooring and PVCu double glazed window with views over the greenery to the front of the property. Door leading into the inner hall.Inner hallwayStairs leading to the first floor, doors leading to the kitchen/diner and downstairs w.c.Downstairs w.c.1.60m x 0.90m (5' 3" x 2' 11")Emulsioned ceiling with extractor, emulsioned walls, radiator and vinyl flooring. Two piece suite comprising low level w.c. wall mounted wash hand basin with stainless steel mixer tap and tiled splash back.Kitchen/Diner5.80m x 2.40m (19' 0" x 7' 10")Emulsioned ceiling and walls, a continuation of the laminate flooring, storage space under the stairs, radiator and PVCu window and French doors to the rear of the property. A range of wall and base units with complementary work surfaces housing a one and half stainless steel sink drainer with mixer tap. Ideal combination boiler housed within a kitchen cupboard. Four ring gas burner and integrated electric oven with stainless steel splash back and extractor fan above. Space for washing machine, dishwasher and freestanding fridge/freezer.LandingVia stairs with fitted carpet, wooden handrail and spindle balustrade. PVCu window to the side of the property, attic access, radiator, fitted carpet and doors leading to three bedrooms, family bathroom and airing cupboard.Bedroom 32.20m x 3.0m (7' 3" x 9' 10")Emulsioned ceiling and walls, fitted carpet, radiator and PVCu window overlooking the rear of the property.Bedroom 23.50m x 2.70m (11' 6" x 8' 10")Emulsioned ceiling and walls with feature panelled and papered walls, fitted carpet, radiator and PVCu double glazed window overlooking the rear of the property.Bedroom 12.70m x 5.70m (8' 10" x 18' 8")Emulsioned ceiling and walls, feature wood panelling with picture rail above, fitted carpet, radiator, dressing area and two PVCu windows to the front of the property overlooking the greenery to the front. Door leading to the en suite.En Suite1.60m Max x 2.20m Max (5' 3" Max x 7' 3" Max)Measurements are into the shower cubicle. Emulsioned ceiling and walls, frosted PVCu double glazed window to the side of the property, extractor, radiator and vinyl flooring. Three piece suite comprising low level w.c. pedestal wash hand basin with stainless steel taps and tiled splash back and shower with sliding glass door, fully tiled with stainless steel rainforest shower head with hand attachment.Family bathroom2.70m x 2.0m Max (8' 10" x 6' 7" Max)Emulsioned ceiling and walls, vinyl flooring, tiled splash back areas and radiator. Three piece suite comprising low level w.c. pedestal wash hand basin and bath with stainless steel taps.OutsideTarmac driveway to the front of the property for two vehicles. Access to the garage.
The rear garden is enclosed with fencing, laid mainly to lawn with patio and gravel areas. Wooden planters and external tap. Wooden gate leading to the side of the property.NOTEWe have been advised that the property is freehold, however title deeds have not been inspected.
Location
Address
Clos Coed Gellyg, Coity, Bridgend. CF35 6PY
City
Coity
Features And Finishes
Three bedroom semi detached house, Downstairs w.c., Kitchen/diner, En suite to master bedroom, Enclosed rear garden, Single garage and driveway parking, Council tax - D / EPC - B
Legal Notice
Our comprehensive database is populated by our meticulous research and analysis of public data. MirrorRealEstate strives for accuracy and we make every effort to verify the information. However, MirrorRealEstate is not liable for the use or misuse of the site's information. The information displayed on MirrorRealEstate.com is for reference only.
Real Estate Broker
Payton Jewell Caines, Bridgend
Brokerage
Payton Jewell Caines, Bridgend
Profile Brokerage WebsiteTop Tags
kitchen/diner downstairs w.c.Likes
0
Views
44
Related Homes
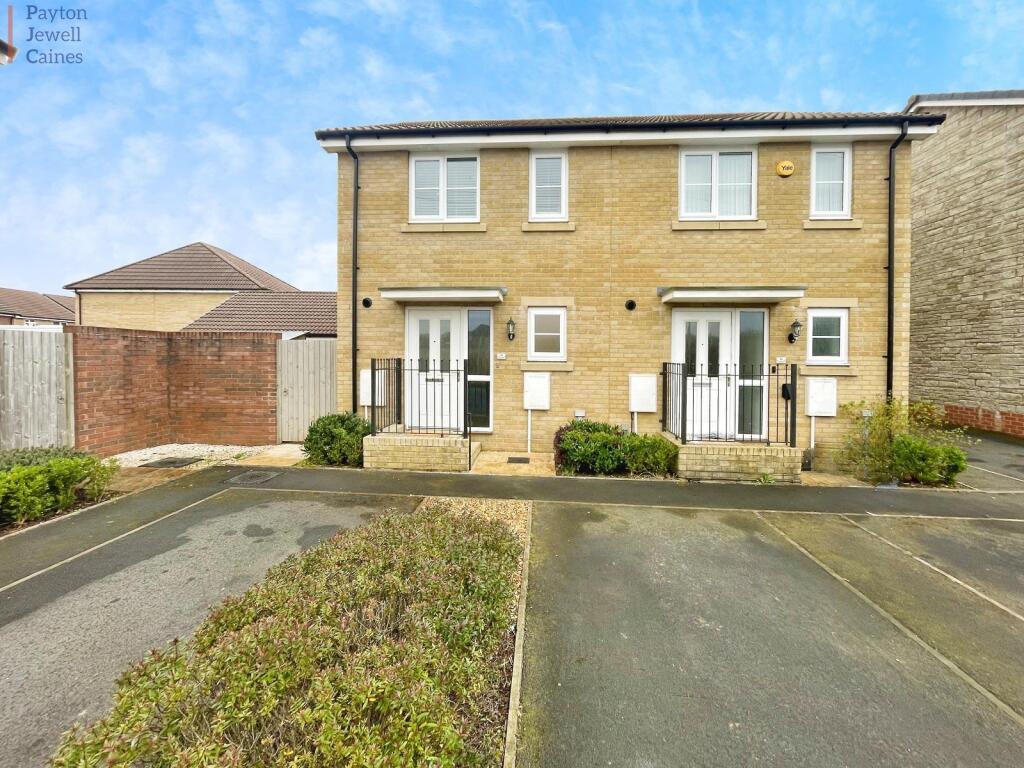

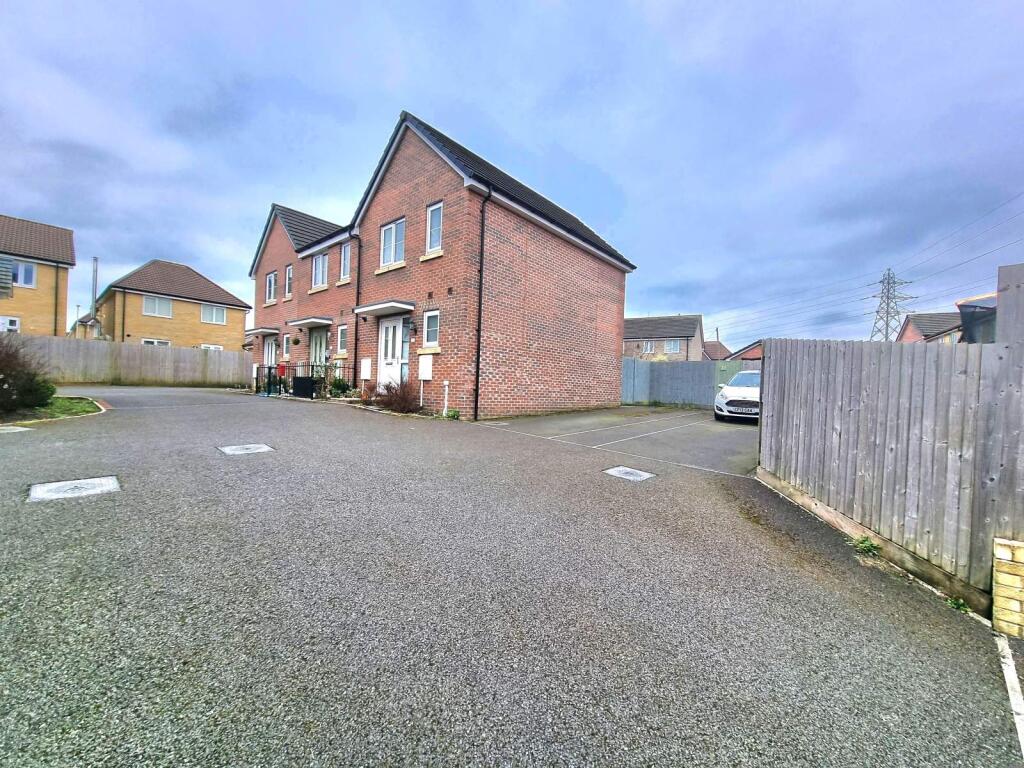
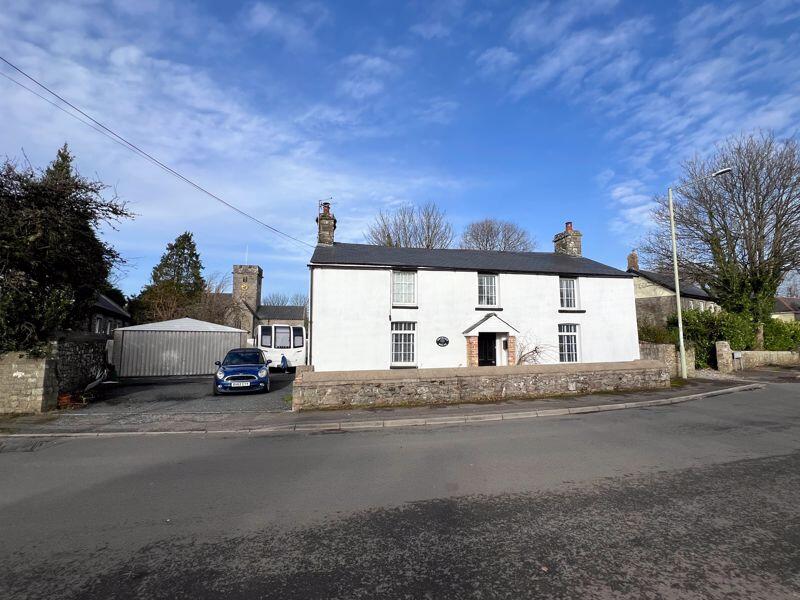

The Old Bakery, St. Christophers Court, Coity, Bridgend County. CF35 6DB
For Sale: GBP545,000
