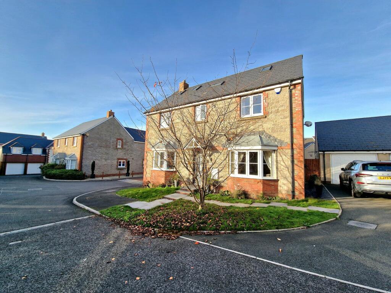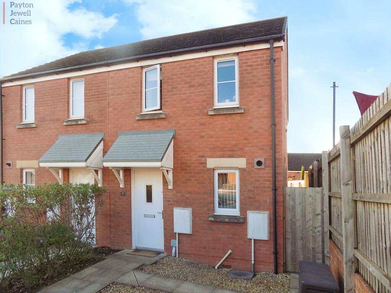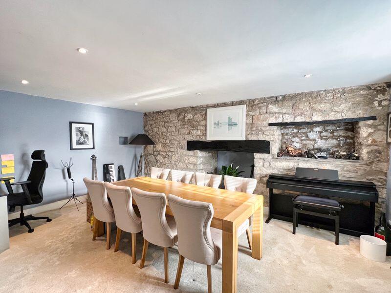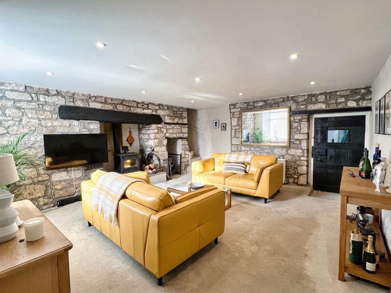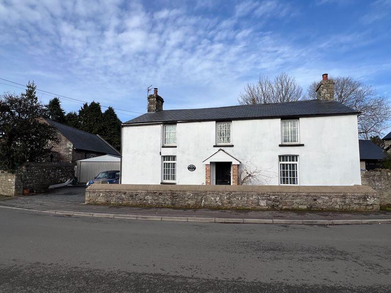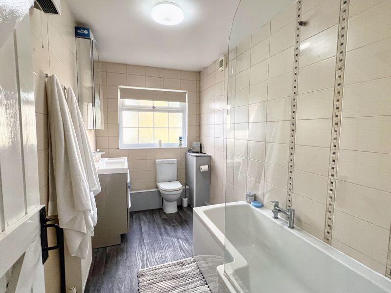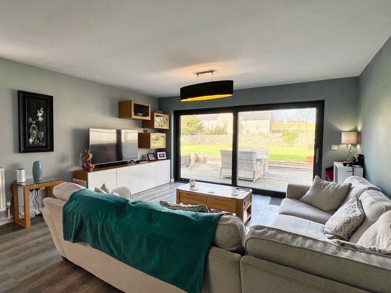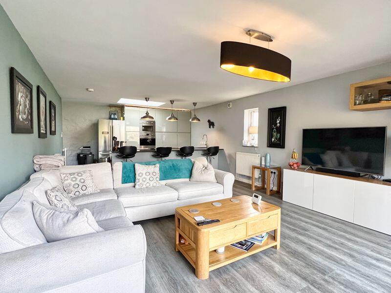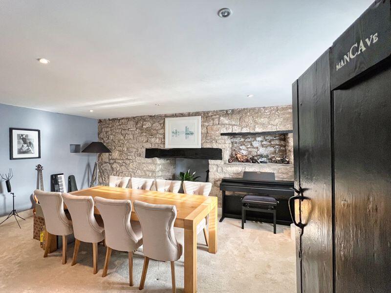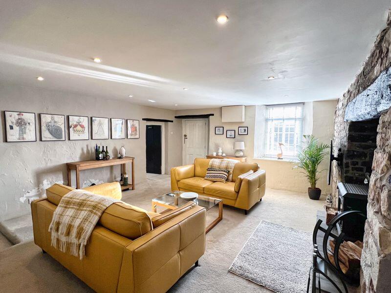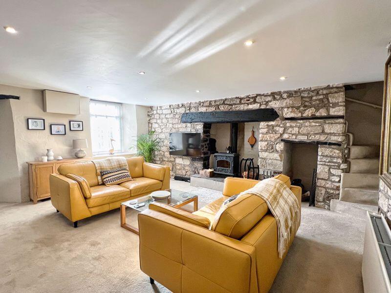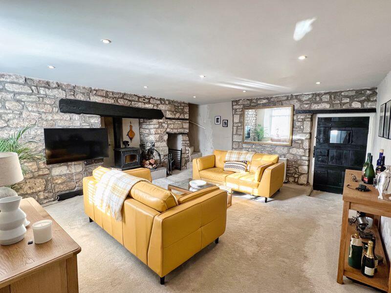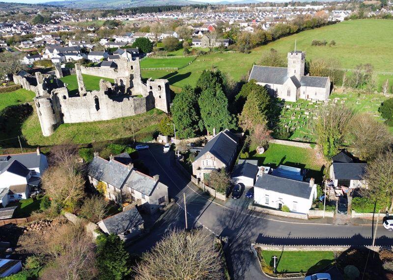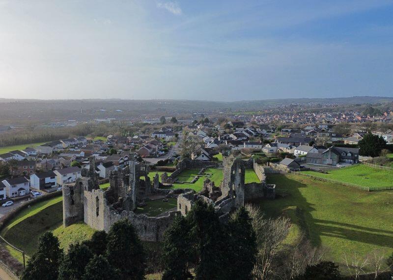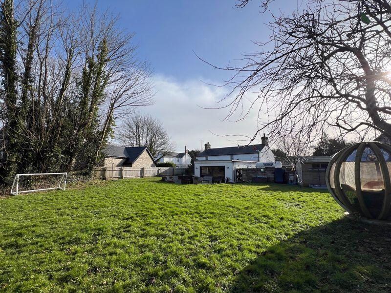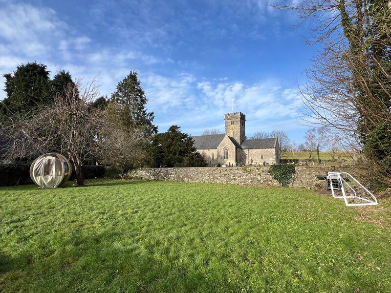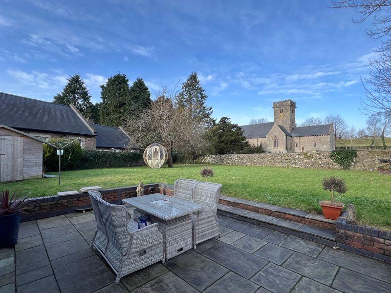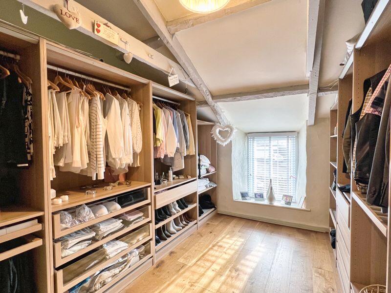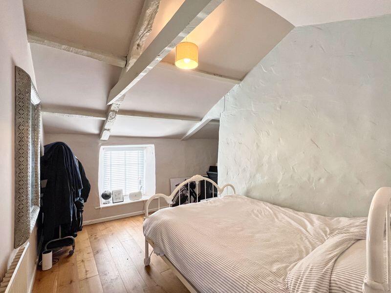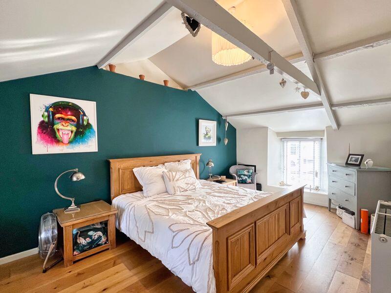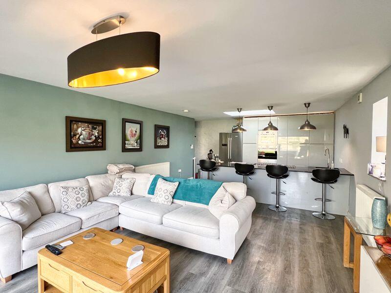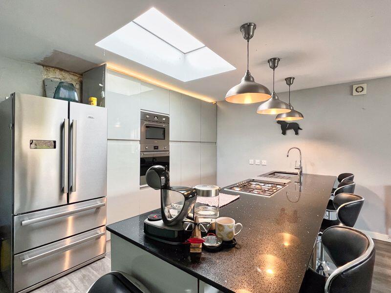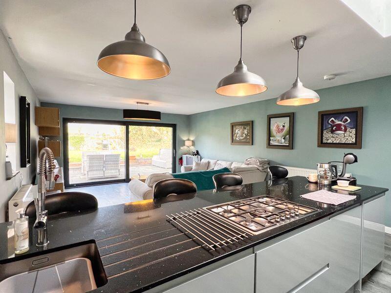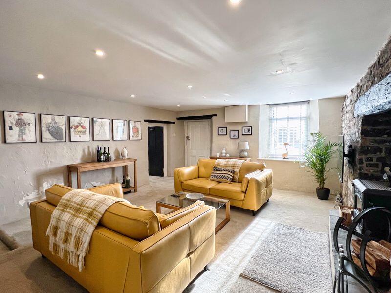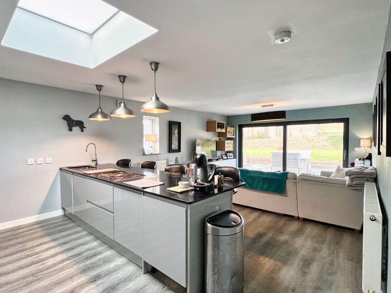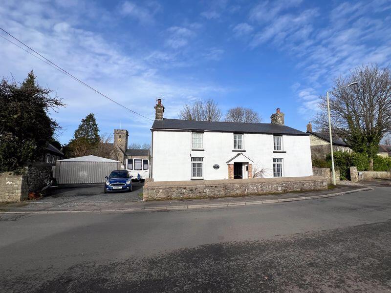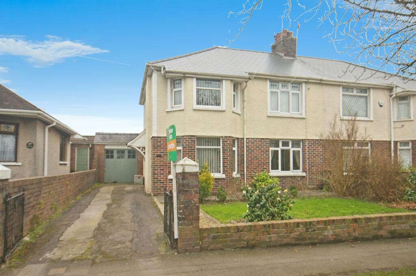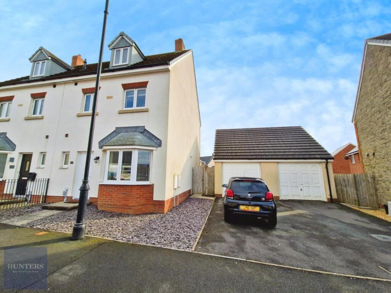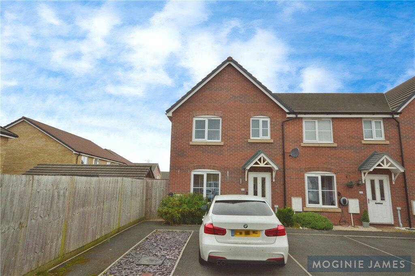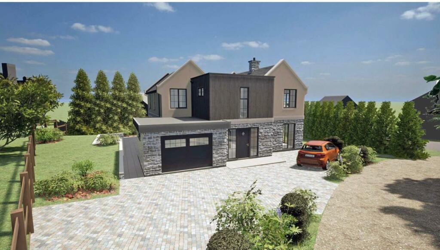Orchard House, Heol Yr Ysgol, Coity, CF35 6BL
For Sale : GBP 485000
Details
Bed Rooms
3
Bath Rooms
1
Property Type
Cottage
Description
Property Details: • Type: Cottage • Tenure: N/A • Floor Area: N/A
Key Features: • Beautiful character cottage in the heart of Coity village • Reputed to have been built in 1647 • Extended with three double bedrooms and planning for an additional bedroom and bathroom to the first floor • Lounge with impressive inglenook fireplace and original bread oven • Original stone spiral staircase • Open plan kitchen/family room to the rear • All bedrooms benefit from vaulted ceilings • Double garage with power and light • Driveway parking for multiple vehicles • Extensive garden with fantastic views of the church
Location: • Nearest Station: N/A • Distance to Station: N/A
Agent Information: • Address: The TollHouse, 1 Derwen Road, Bridgend, CF31 1LH
Full Description: Herbert R Thomas are pleased to market this beautiful three bedroom character cottage positioned in the heart of Coity Village. Reputed to be built in 1647, the cottage is situated next to the historical 12th century ruins of Castell Coety and the beautiful Church of St Mary. The three bedroom property has been extended to the rear and has planning permission for an extra bedroom and bathroom to the first floor.
There are two receptions rooms, both with feature stone fireplaces. The lounge has a spectacular inglenook fireplace with a wood burning fire, oak mantle and original bread oven. Next to it lies the original, stone spiral staircase leading to the first floor. The kitchen/family room is an open plan space with sliding doors onto the rear garden. The bathroom is located in the ground floor. The first floor houses three double bedrooms all with vaulted ceilings and oak flooring. Externally, the property offers an extensive rear garden with uninterrupted views of St Mary's Church, a double garage and parking for multiple vehicles.
The property is entered via a bespoke wooden door which opens into the main lounge. The room is generous in size with an impressive stone inglenook fireplace with wood burning fire and original bread oven. To the side is the original stone staircase allowing access to the first floor. The room has a window to the front aspect and doors leading through to the dining room and kitchen. The dining room is another impressive room to the front with window to front aspect. There is a feature stone fireplace. The door from the lounge to the kitchen is steeped in history as it's the original back door of the cottage. Dating back hundreds of years, the door now separates the inner porch to the rear and the original main house. The room has a window to the side and allows access to the ground floor bathroom and the open plan kitchen/family room which has been added to the rear. The bathroom consists of a three piece suite. There is a panelled bath with shower over, a vanity unit with a wash hand basin inset and a WC. The walls are fully tiled with a window to the rear aspect. The kitchen has been fitted with a range of base and full length wall units. Integrated appliances include a dishwasher, washing machine, high level oven and microwave. There is a gas hob and space for an American fridge/freezer. The work surface doubles up as a breakfast bar to sit guests for entertaining. The room is a generous size with large sliding doors to the rear opening onto the garden. There is space for a large sectional sofa or the ability to have a sofa and dining table. The floor has been laid to a hardwearing LVT. There is an additional window to the side and a lantern roof structure allowing extra natural light. Views of the Church can be seen from the kitchen/family room.
The stairs to the first floor is the original stone staircase which has been carpeted. The landing has been laid to engineered oak flooring. There is a window to the rear and doors leading to all three bedrooms. The main bedroom is a generous dual aspect room with windows to the front and rear. There is a beautiful vaulted ceiling with exposed beams and engineered oak flooring. Bedrooms two and three are both double rooms with the same flow as the main bedroom. Both have vaulted ceilings with exposed wooden beams and engineered oak flooring. One of the bedrooms is currently used as a dressing room. (The wardrobes and units are not fitted and can easily be removed).
Externally, the property benefits from a double garage with up and over door, power and light. There is driveway parking for multiple vehicles and side access to the rear garden. The rear garden is a beautiful area laid to lawn with a patio area leading from the property and uninterrupted views of St Mary's Church behind. A stone wall surrounds the boundary.BrochuresProperty BrochureFull Details
Location
Address
Orchard House, Heol Yr Ysgol, Coity, CF35 6BL
City
Coity
Features And Finishes
Beautiful character cottage in the heart of Coity village, Reputed to have been built in 1647, Extended with three double bedrooms and planning for an additional bedroom and bathroom to the first floor, Lounge with impressive inglenook fireplace and original bread oven, Original stone spiral staircase, Open plan kitchen/family room to the rear, All bedrooms benefit from vaulted ceilings, Double garage with power and light, Driveway parking for multiple vehicles, Extensive garden with fantastic views of the church
Legal Notice
Our comprehensive database is populated by our meticulous research and analysis of public data. MirrorRealEstate strives for accuracy and we make every effort to verify the information. However, MirrorRealEstate is not liable for the use or misuse of the site's information. The information displayed on MirrorRealEstate.com is for reference only.
Real Estate Broker
Herbert R Thomas, Bridgend
Brokerage
Herbert R Thomas, Bridgend
Profile Brokerage WebsiteTop Tags
Likes
0
Views
39
Related Homes
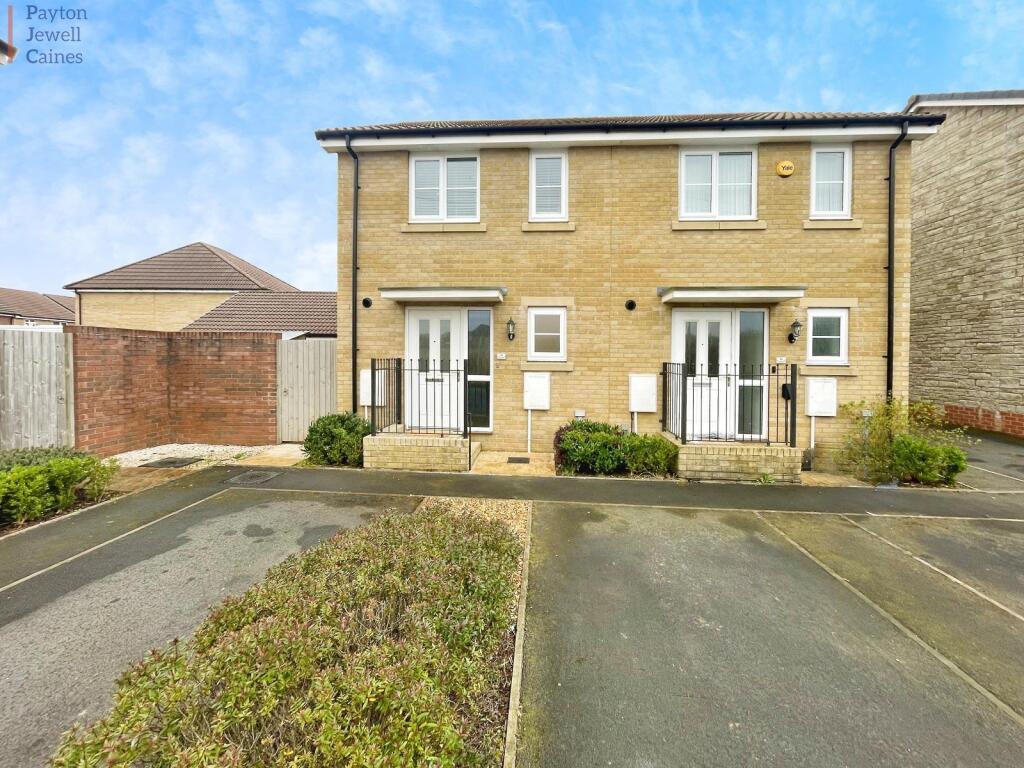

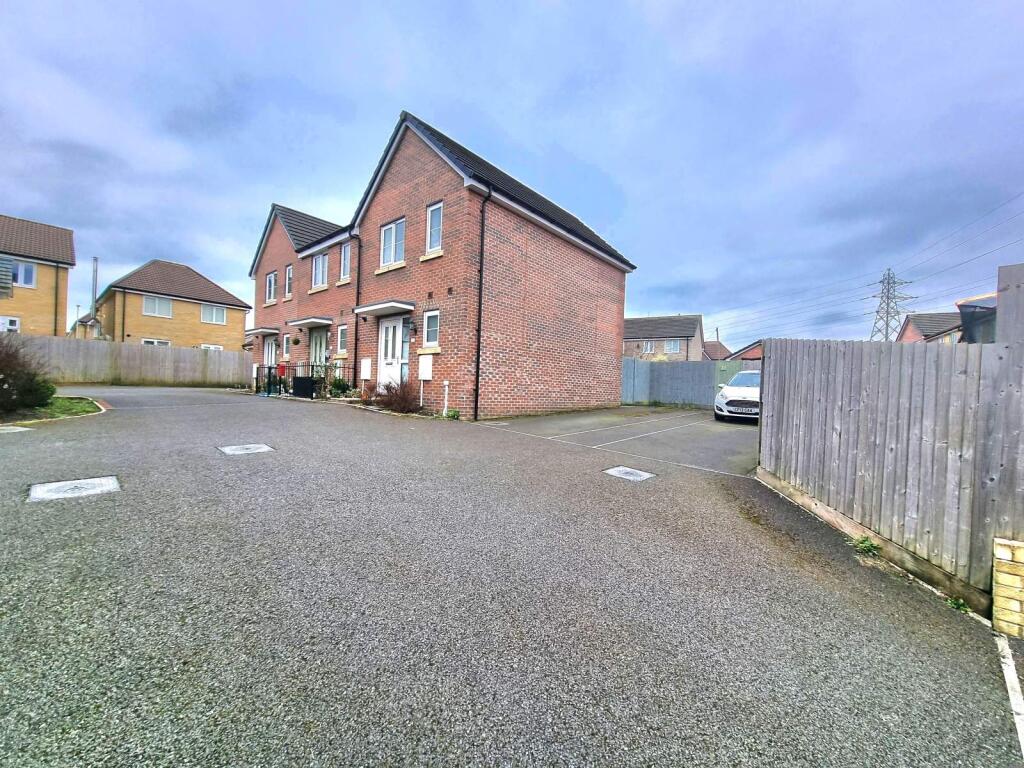
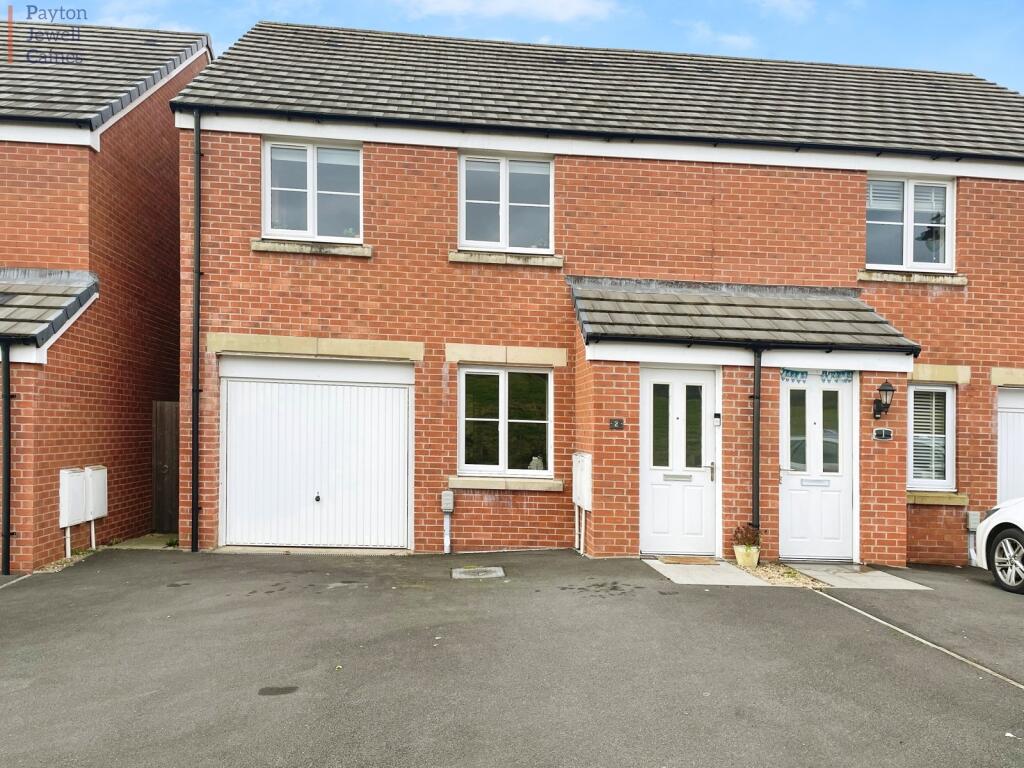

The Old Bakery, St. Christophers Court, Coity, Bridgend County. CF35 6DB
For Sale: GBP545,000
