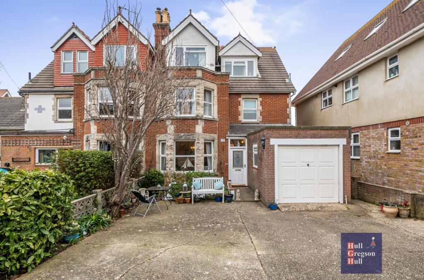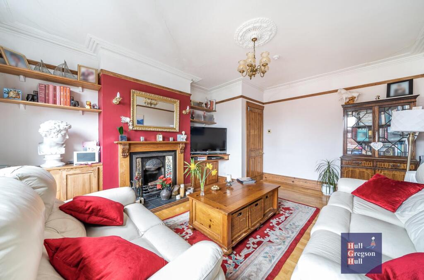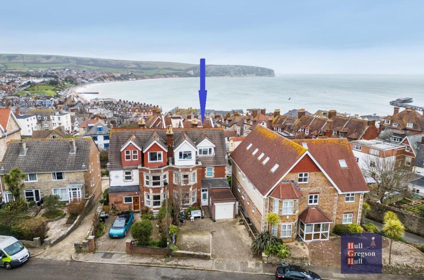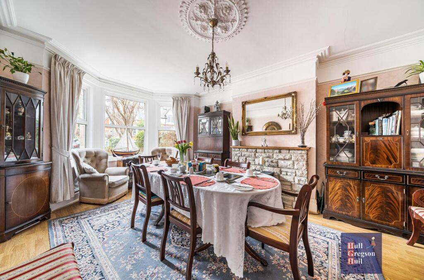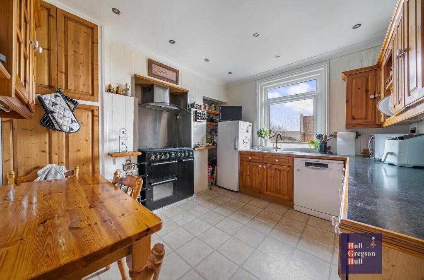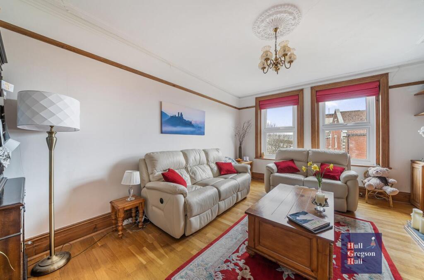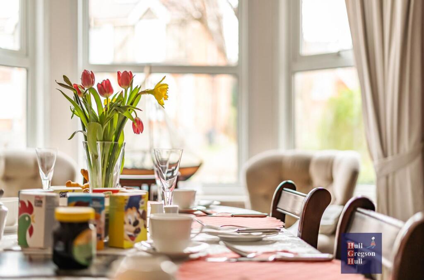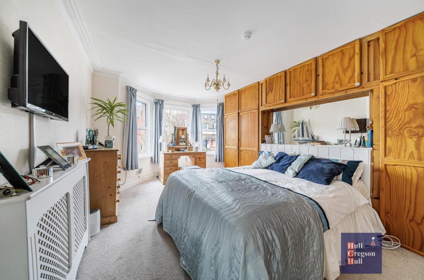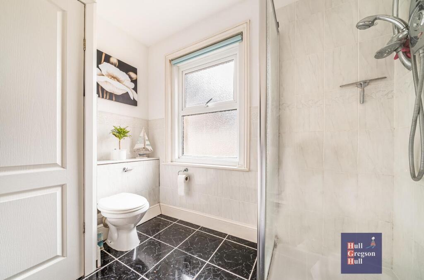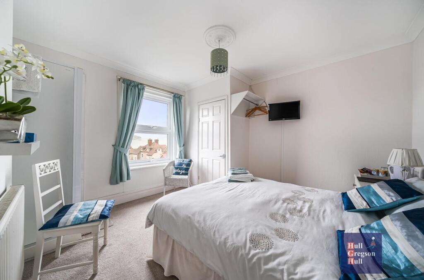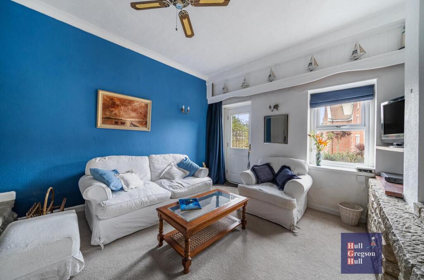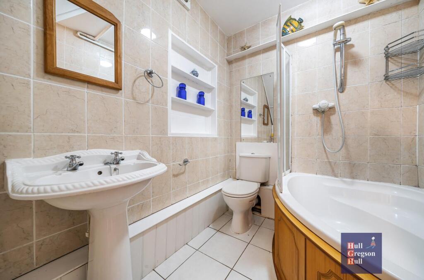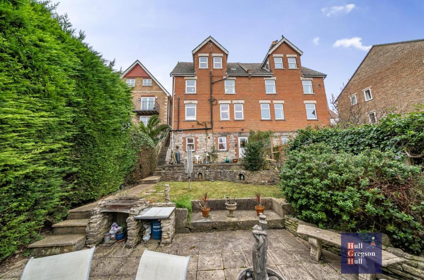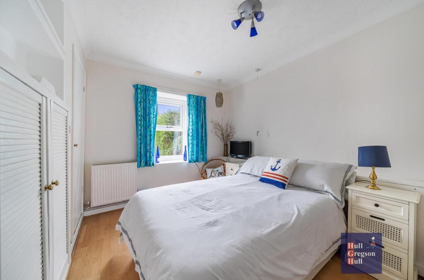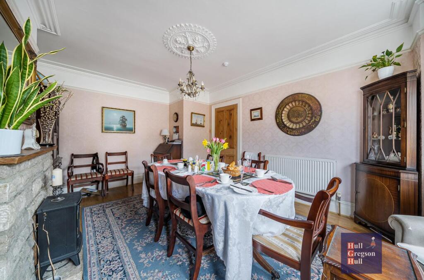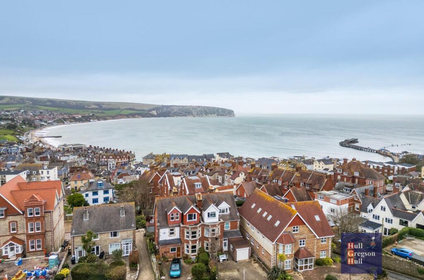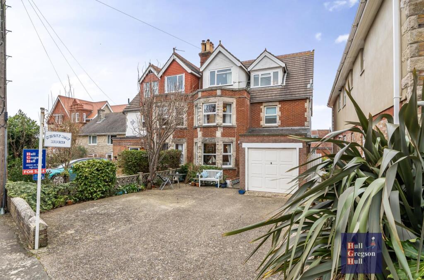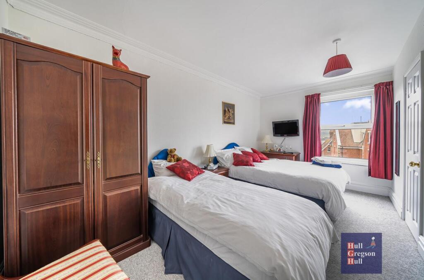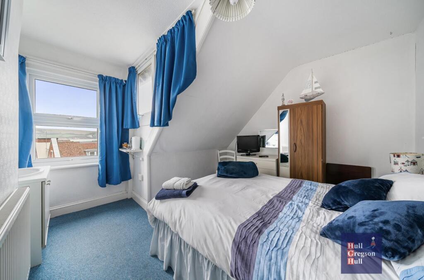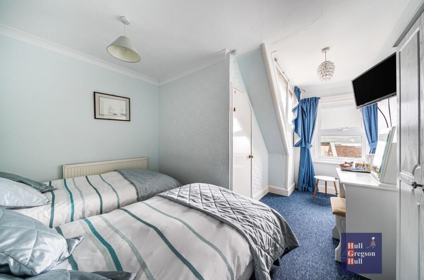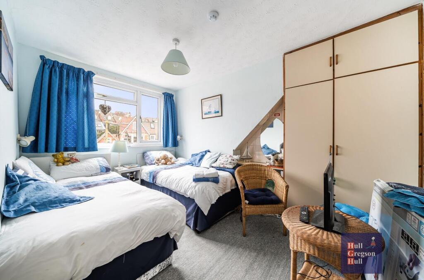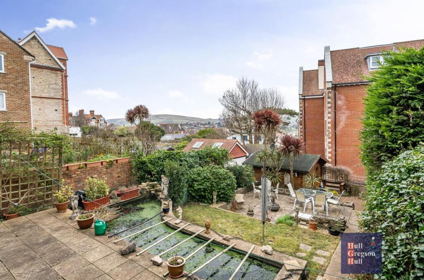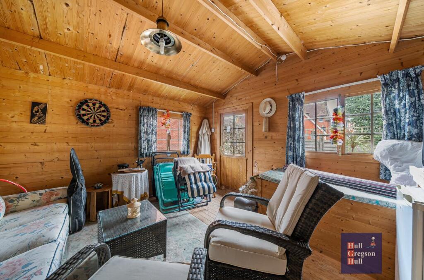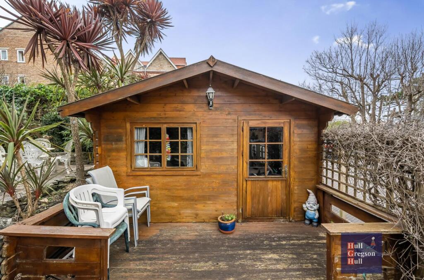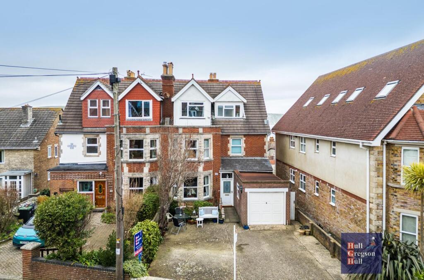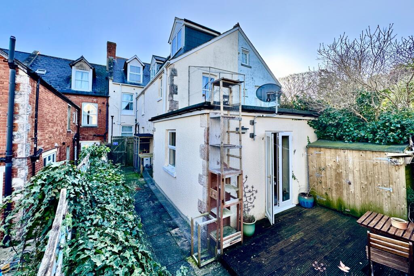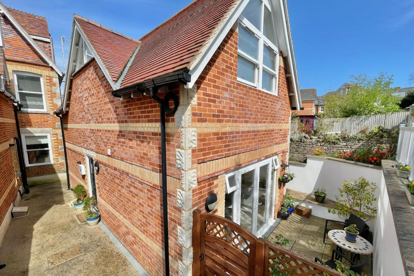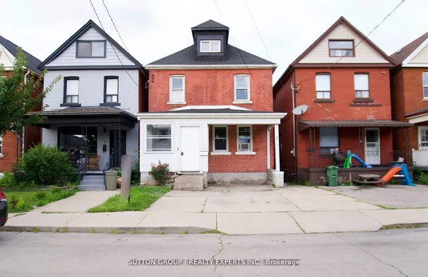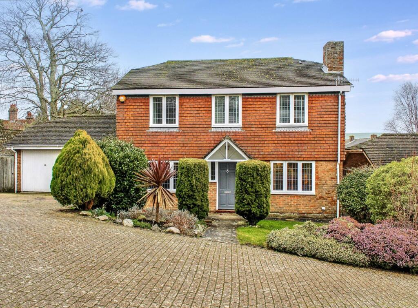Cluny Crescent, Swanage
For Sale : GBP 695000
Details
Bed Rooms
8
Bath Rooms
5
Property Type
House
Description
Property Details: • Type: House • Tenure: N/A • Floor Area: N/A
Key Features: • Rare Opportunity to Acquire an Eight Bedroom EdwardianHouse • Outstanding and Far-Reaching Views to Sea and Purbeck Hills • Spacious and Flexible Accommodation • Three Reception Rooms • Four Bedrooms with En Suite Shower Rooms • Attached Garage and Off-Road Parking • Lower Ground Floor Ideal for Annex • Possibility of Home with Income • Tiered Garden with Summerhouse/Office • Many Original Features
Location: • Nearest Station: N/A • Distance to Station: N/A
Agent Information: • Address: 7 Institute Road, Swanage, BH19 1BT
Full Description: Located in a SOUGHT-AFTER AREA on the southern slopes of Swanage with IMPRESSIVE and FAR-REACHING VIEWS across Swanage Bay and the Purbeck Hills, this EIGHT BEDROOM EDWARDIAN RESIDENCE has MANY ASSETS including FLEXIBLE ACCOMMODATION; FOUR EN SUITE SHOWER ROOMS; LOWER GROUND FLOOR LIVING ACCOMMODATION with TWO BEDROOMS; GARAGE and OFF-ROAD PARKING and GARDEN with SUMMERHOUSE. This property retains many ORIGINAL FEATURES and provides an OPPORTUNITY obtain a SUBSTANTIAL, SEMI-DETACHED FAMILY HOUSE or HOME WITH INCOME.Stepping over the threshold into a porch and through the hallway, a stripped wood door opens into a spacious, light filled Dining Room which presents some of the original and favoured features of the Edwardian era including bay window, cornices, ornate ceiling rose, architrave and skirtings and provides a perfect place for hosting. Adjacent, a large and comfortable Living Room with focal fireplace looks out over an attractive tiered garden. A small lobby leads through to a 'farmhouse' Kitchen/Breakfast Room providing ample storage cupboards and worktops. It includes a 'Smeg' 6 burner gas range with filtration canopy, and the kitchen has space for freestanding appliances. Off the lobby sits a handy utility room which has undercounter space for washing machine, storage space and door to a toilet with washbasin and WC.Returning to the main hallway, stairs rise over a split landing to a separate WC and to the main southerly facing Bedroom boasting wall-length range of fitted wardrobes and overhead cupboards allow for plenty of storage and to one side an en suite shower room with shower cubicle and washbasin.Both Bedrooms Two and Three have beautiful and uninterrupted views towards the Bay and Ballard Down, as have Bedrooms Four and Six on the top floor.The Lower Ground Floor could provide 'annex' accommodation and comprises Living accommodation with two Bedrooms and Bathroom with corner bath, and washbasin and WC.To the front of the property a seating area with a sunny aspect, a large attached garage measuring 18'5 X 8'9" with light and power and parking for several vehicles. The rear garden can be accessed from the lower ground floor living room onto a paved area featuring a fish pond. The garden with flower beds and lawn slopes gently over tiers to a lower paved barbecue area and down to a large timber Summerhouse which provides the potential to use as a home office separate to the main property.This is a rare opportunity to acquire a fine, traditional property in this popular seaside town.Living Room - 4.71 x 3.81 (15'5" x 12'5") - Dining Room - 5.26 into bay x 3.63 (17'3" into bay x 11'10" ) - Kitchen - 3.60 x 3.40 (11'9" x 11'1") - Utility/Cloakroom - 2.28 x 1.68 (7'5" x 5'6") - Bedroom One (Es Shower) - 5.30 x 3.60 (17'4" x 11'9") - Bedroom Two (Es Shower) - 4.71 x 2.66 (15'5" x 8'8") - Bedroom Three (Shower/Es Wc) - 3.59 max x 3.51 max (11'9" max x 11'6" max) - Wc - Bedroom Four (Es Shower) - 4.68 max x 3.85 max (15'4" max x 12'7" max) - Bedroom Five - 3.84 x 3.58 (12'7" x 11'8") - Bedroom Six - 3.56 max x 3.52 max (11'8" max x 11'6" max) - Shower Room - Wc - Basement: Living Room - 3.71 x 3.48 (12'2" x 11'5") - Bedroom Seven - 4.34 max x 2.97 max (14'2" max x 9'8" max) - Bedroom Eight - 3.41 x 3.34 (11'2" x 10'11" ) - Shower Room - Additional Information. - The following details have been provided by the vendor, as required by Trading Standards. These details should be checked by your legal representative for accuracy.Property type: Semi-Detached HouseProperty construction: StandardCouncil Tax: FTenure: FreeholdMains ElectricityMains Water & Sewage: Supplied by Wessex WaterHeating Type: Gas Central HeatingBroadband/Mobile signal/coverage: For further details please see the Ofcom Mobile Signal & Broadband checker. checker.ofcom.org.uk/Disclaimer. - These particulars, whilst believed to be accurate are set out as a general outline only for guidance and do not constitute any part of an offer or contract. Intending purchasers should not rely on them as statements of representation of fact but must satisfy themselves by inspection or otherwise as to their accuracy. All measurements are approximate. Any details including (but not limited to): lease details, service charges, ground rents, property construction, services, & covenant information are provided by the vendor, and you should consult with your legal advisor/ satisfy yourself before proceeding. No person in this firm’s employment has the authority to make or give any representation or warranty in respect of the property.BrochuresCluny Crescent, SwanageBrochure
Location
Address
Cluny Crescent, Swanage
City
Cluny Crescent
Features And Finishes
Rare Opportunity to Acquire an Eight Bedroom EdwardianHouse, Outstanding and Far-Reaching Views to Sea and Purbeck Hills, Spacious and Flexible Accommodation, Three Reception Rooms, Four Bedrooms with En Suite Shower Rooms, Attached Garage and Off-Road Parking, Lower Ground Floor Ideal for Annex, Possibility of Home with Income, Tiered Garden with Summerhouse/Office, Many Original Features
Legal Notice
Our comprehensive database is populated by our meticulous research and analysis of public data. MirrorRealEstate strives for accuracy and we make every effort to verify the information. However, MirrorRealEstate is not liable for the use or misuse of the site's information. The information displayed on MirrorRealEstate.com is for reference only.
Real Estate Broker
Hull Gregson Hull, Swanage
Brokerage
Hull Gregson Hull, Swanage
Profile Brokerage WebsiteTop Tags
Likes
0
Views
19
Related Homes
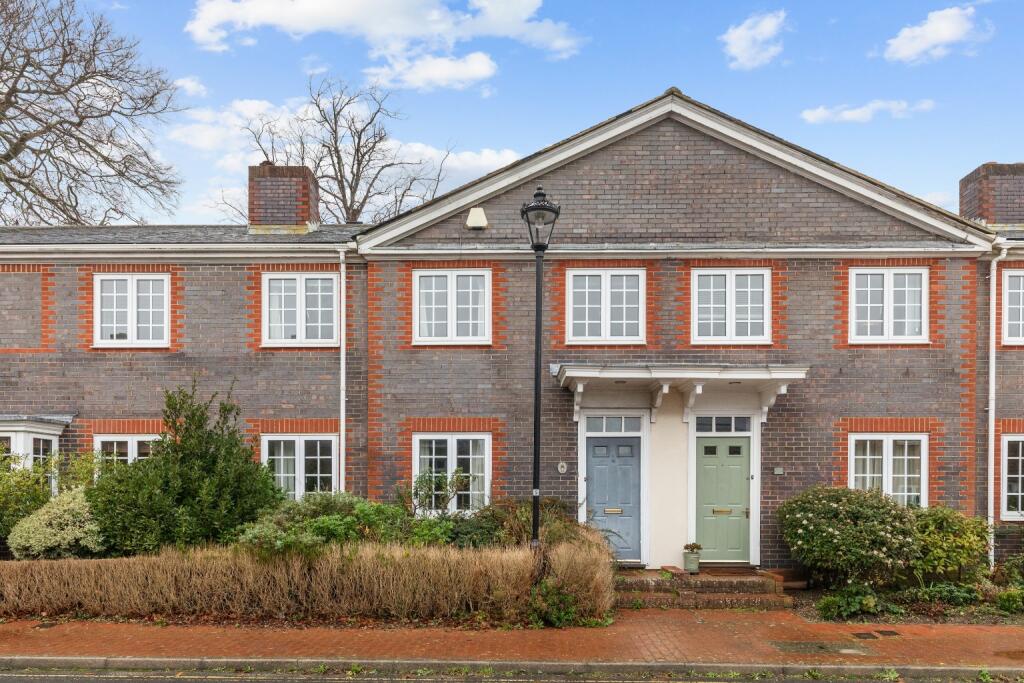
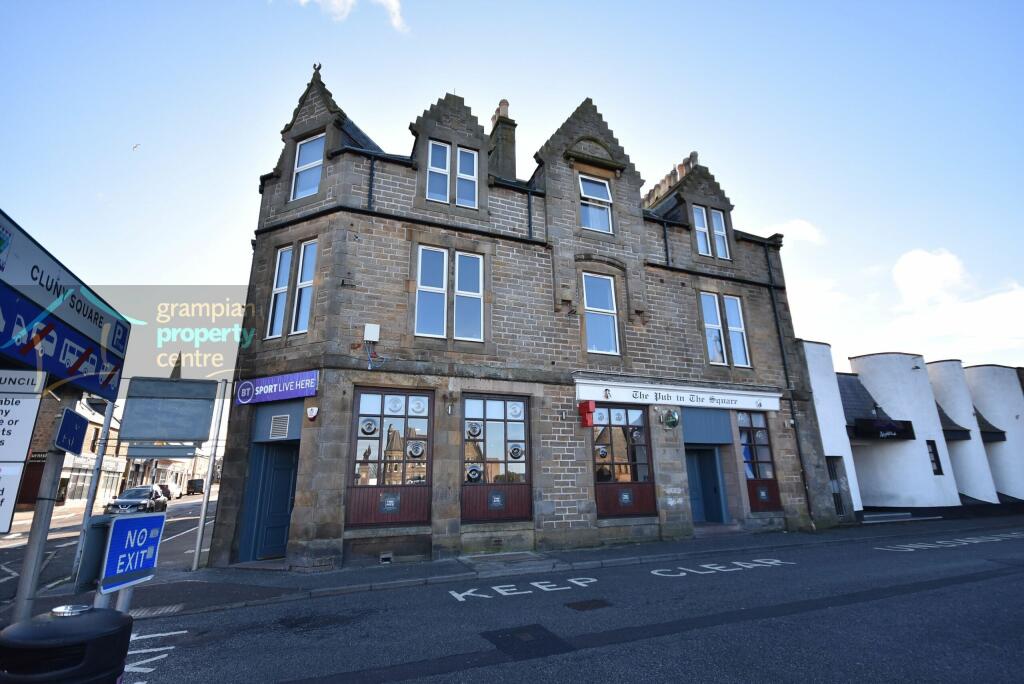

10149 Cluny Avenue, Las Vegas, Clark County, NV, 89179 Las Vegas NV US
For Sale: USD530,000

9982 Cluny Avenue, Las Vegas, Clark County, NV, 89178 Las Vegas NV US
For Sale: USD564,990

10024 Cluny Avenue, Las Vegas, Clark County, NV, 89178 Las Vegas NV US
For Sale: USD494,000

9959 Cluny Avenue, Las Vegas, Clark County, NV, 89178 Las Vegas NV US
For Sale: USD465,738

