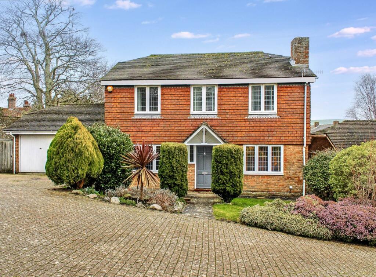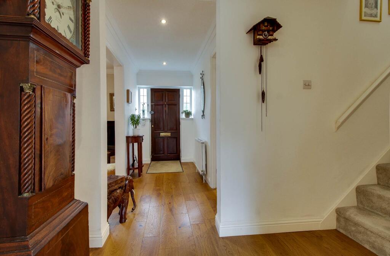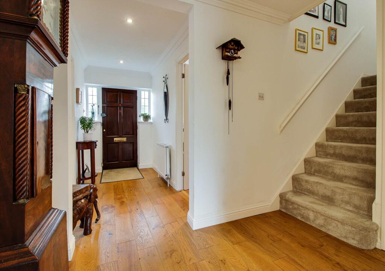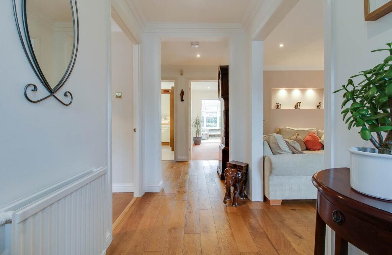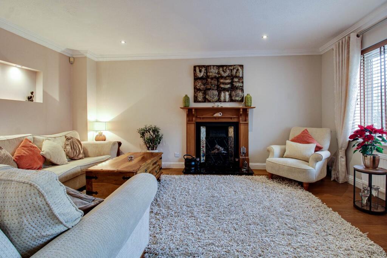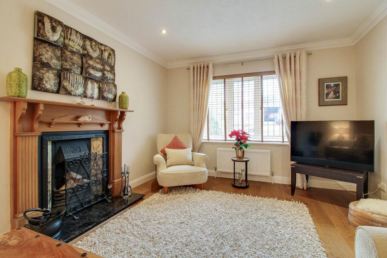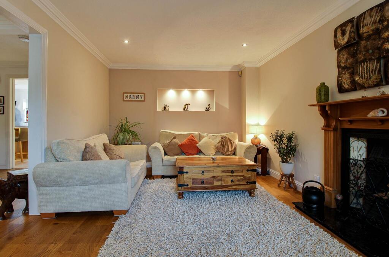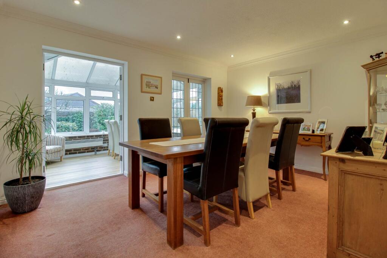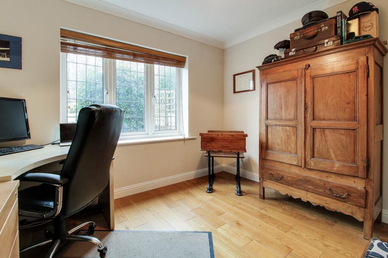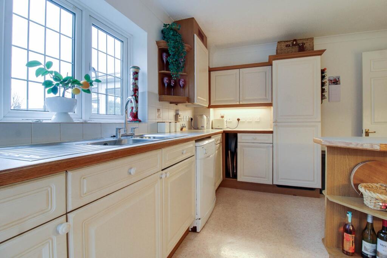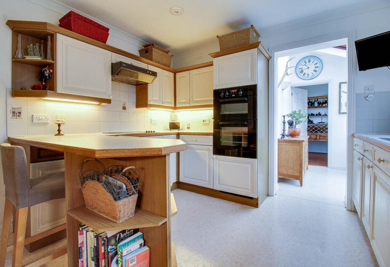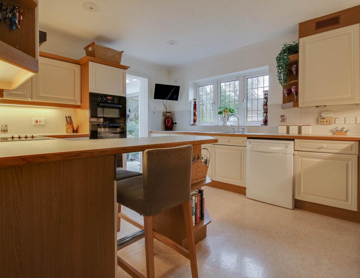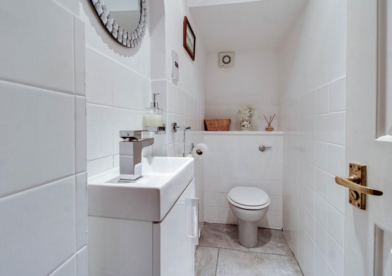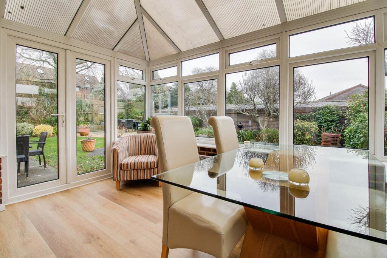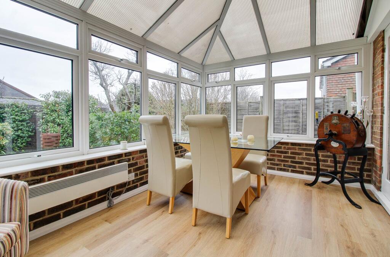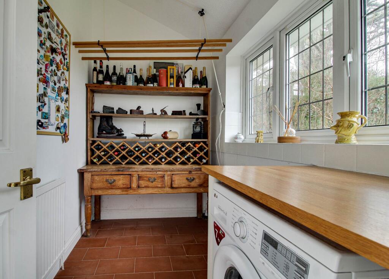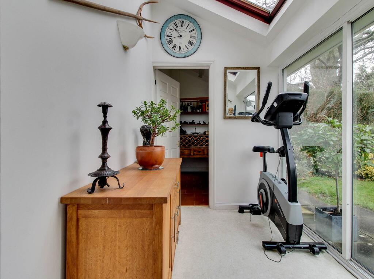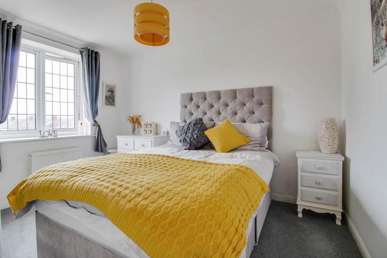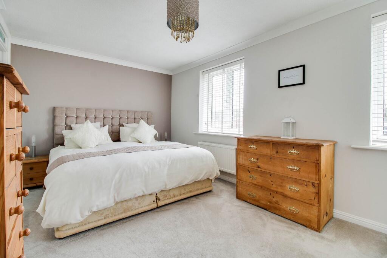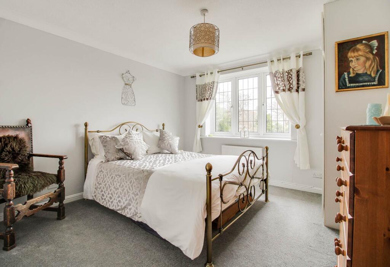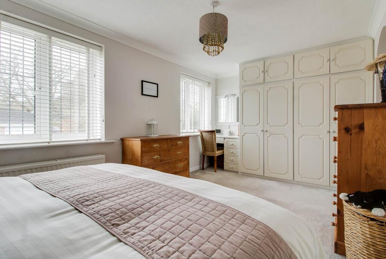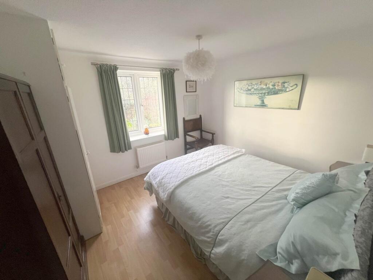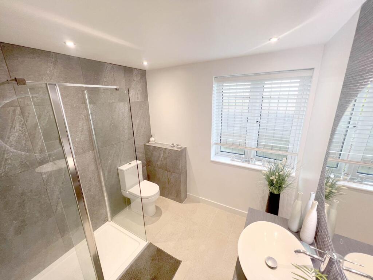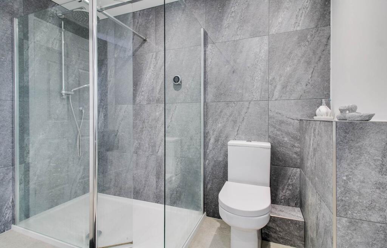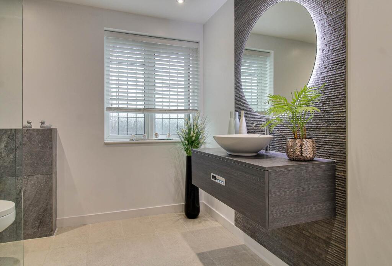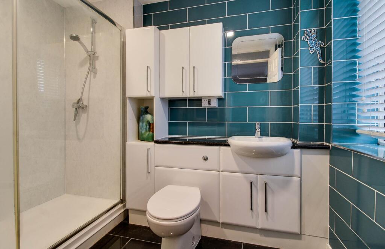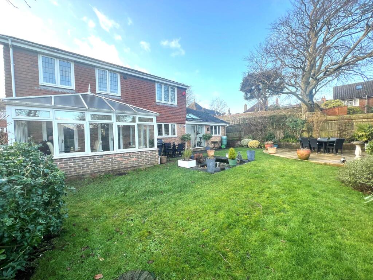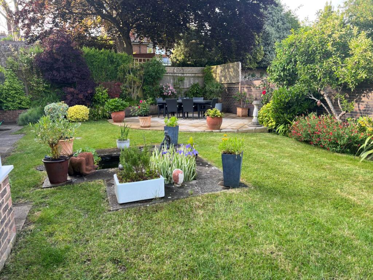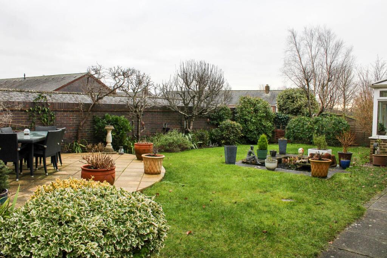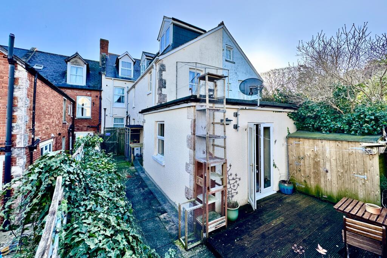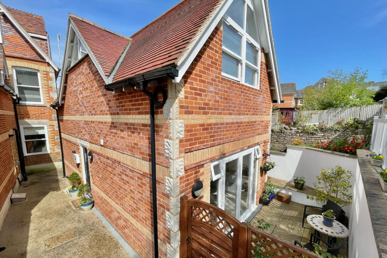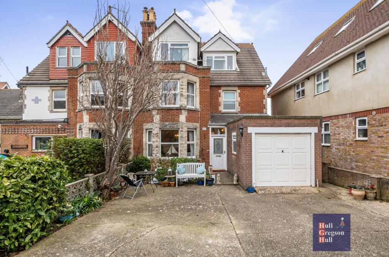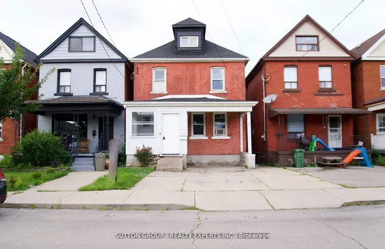Cluny Street, Lewes
For Sale : GBP 1099500
Details
Bed Rooms
5
Bath Rooms
2
Property Type
Detached
Description
Property Details: • Type: Detached • Tenure: N/A • Floor Area: N/A
Key Features:
Location: • Nearest Station: N/A • Distance to Station: N/A
Agent Information: • Address: 56 High Street, Lewes, East Sussex, BN7 1XE
Full Description: Charles Wycherley Independent Estate Agents are delighted to announce the sale of this fine detached family home in the highly popular Southover area. This house is ideally located to the north end cul-de-sac of Cluny Street, on a good sized plot with front garden from the road and a south-east facing rear garden with a sunny patio. The house has 4 double bedrooms with an ensuite shower and dressing room to the master bedroom, and a new high quality family shower room. The ground floor is particular spacious with the sitting room, dining room, study/playroom, conservatory, garden room, kitchen/breakfast room, as well as a utility room and cloakroom. There is a double integral garage which could potentially be an annex (subject to planning permission), incorporating the rear utility room section.Cluny Street is off Cockshut Road, adjacent to Southover High Street in the Southover area. Superb historic landmarks are close by including Anne of Cleves House, the Priory Monastery Ruins, cobbled Keere Street, Southover Church and Southover Grange Manor & Gardens. Superb walks can be enjoyed beyond Southover Tennis Club. Lewes` mainline Railway Station is an easy 10 minute walk (London Victoria 65 mins, London Bridge 90 mins & Brighton 15 mins) along with the popular adjacent Depot Cinema. Lewes town centre with its superb range of independent shopping facilities, 3 superstores, cafes, pubs and restaurants, is just beyond.FIRST FLOORLANDINGHatch to insulated roof space. Airing cupboard with pre-lagged copper hot water tank, immersion heater and shelves over. Stairs to ground floor.MASTER BEDROOM SUITE16`6 x 14`6 ( L` shaped into Dressing Area). 2 uPVC double glazed windows looking west to the front garden. Radiator. 2 Double wardrobe cupboards with hanging rail, shelves and cupboards over. Dressing table with drawer under. TV point. Spotlight to dressing table. Arch to:-DRESSING AREA6` x 3`. Further double wardrobe with hanging rail and shelves.ENSUITE SHOWER ROOM9`9 x 6`1. uPVC double glazed window with tiled cill. Double shower cubicle with sliding glazed door and Mira independent shower. Low level w.c. Wash basin with display top and cupboard under. Heated ladder towel rail.BEDROOM 212`4 x 11`. uPVC double glazed window with outlook over Cluny Street to the South Downs including Mount Caburn. Double wardrobe cupboard with hanging rail and shelves. Radiator.BEDROOM 311`2 x 11`. uPVC double glazed window overlooking the front garden to the west. Radiator. Double wardrobe cupboard.BEDROOM 412`5 x 9`. uPVC double glazed window overlooking the rear garden to the South Downs, including Lewes Golf Course, Mount Caburn and the chalk cliffs. Double wardrobe cupboard. Radiator.FAMILY SHOWER ROOM9`6 x 8`. uPVC double glazed frosted window. Double shower cubicle with glazed door and independent drench shower with hand shower attachment. Contemporary wash basin with mixer tap and drawer under within display. Low level w.c. Chrome ladder towel rail. Recessed spotlighting.GROUND FLOORENTRANCE PORCHOutside light. Entrance door with side window lights to:-ENTRANCE HALLOak flooring. Radiator. Recessed spotlighting. Stairs to first floor landing. Arch to:-SITTING ROOM14`8 x 11`3. uPVC double glazed window looking to the front garden. Oak flooring.TV point. Open cast iron fireplace with oak mantle and granite hearth. Radiator. Recessed spotlighting with dimmer switch.STUDY/BEDROOM 511`8 x 11`1. uPVC double glazed window looking to the front garden. Oak flooring. Cupboard understairs. Radiator.CLOAKROOMLow level w.c. Wash hand basin with mixer tap and cupboard under. Extractor fan. Tiled floor.DINING ROOM14`9 x 12`. 2 Sets of east facing patio doors to the garden. Radiator. Recessed spotlighting with dimmer switch.CONSERVATORY14`4 x 9`10. Triple aspect room with uPVC double glazed windows looking south and east. Electric heater. Access to garden.KITCHEN/BREAFAST ROOM13`8 x 12`3. uPVC double glazed window to rear garden. Fitted white kitchen with 1½ bowl stainless steel sink unit with mixer tap and cupboards and drawers under. Space for dishwasher. Wall cupboards and gallery shelves. Worktop with drawers, cupboard and space under. Fitted fridge/freezer. Zanussi double oven. Worktop with Zanussi ceramic electric hob and extractor fan with light over. Drawers and cupboards under. Breakfast bar with space for stools and open shelves. Range of wall cupboards. Tiled splashback. Cupboard housing gas fired boiler.GARDEN ROOM8`3 x 6`6. uPVC double glazed sliding door to garden. Velux window to high sloping ceiling. Radiator.UTILITY ROOM9` x 6`11. Oak worktop with space under for washing machine. Radiator.OUTSIDEDOUBLE GARAGE17`10 x 17`7. 2 Up-and-over doors. Side window and door. Overhead storage. Fluorescent light and power points. Wall cupboard.FRONT GARDENPaved pathway to entrance porch. Lawn with attractive heather and shrub beds. Further slate bed with firs and bay tree.REAR GARDENPaved east facing patio and central pond with lawned garden surrounding. Superb paved patio. Raised flower and shrub beds. Espalier apple tree and plum tree. Outside lights and water tap. Paved pathway and gate to front garden.what3words /// daunting.horseshoe.assuranceNoticePlease note we have not tested any apparatus, fixtures, fittings, or services. Interested parties must undertake their own investigation into the working order of these items. All measurements are approximate and photographs provided for guidance only.BrochuresWeb Details
Location
Address
Cluny Street, Lewes
City
Cluny Street
Legal Notice
Our comprehensive database is populated by our meticulous research and analysis of public data. MirrorRealEstate strives for accuracy and we make every effort to verify the information. However, MirrorRealEstate is not liable for the use or misuse of the site's information. The information displayed on MirrorRealEstate.com is for reference only.
Real Estate Broker
Charles Wycherley Independent Estate Agents, Lewes
Brokerage
Charles Wycherley Independent Estate Agents, Lewes
Profile Brokerage WebsiteTop Tags
Likes
0
Views
37
Related Homes
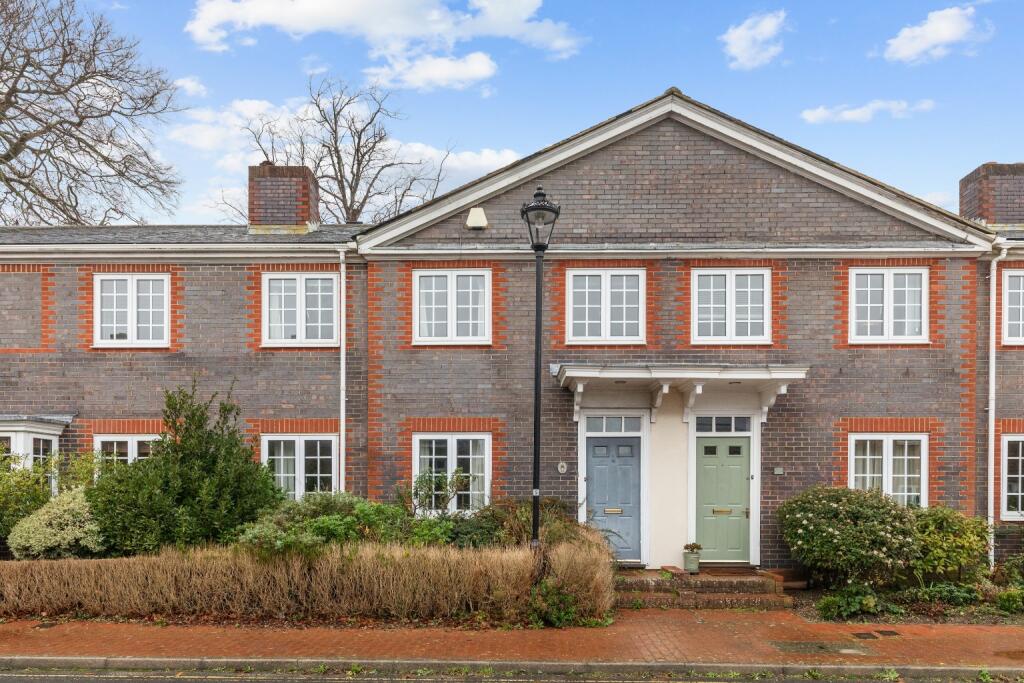
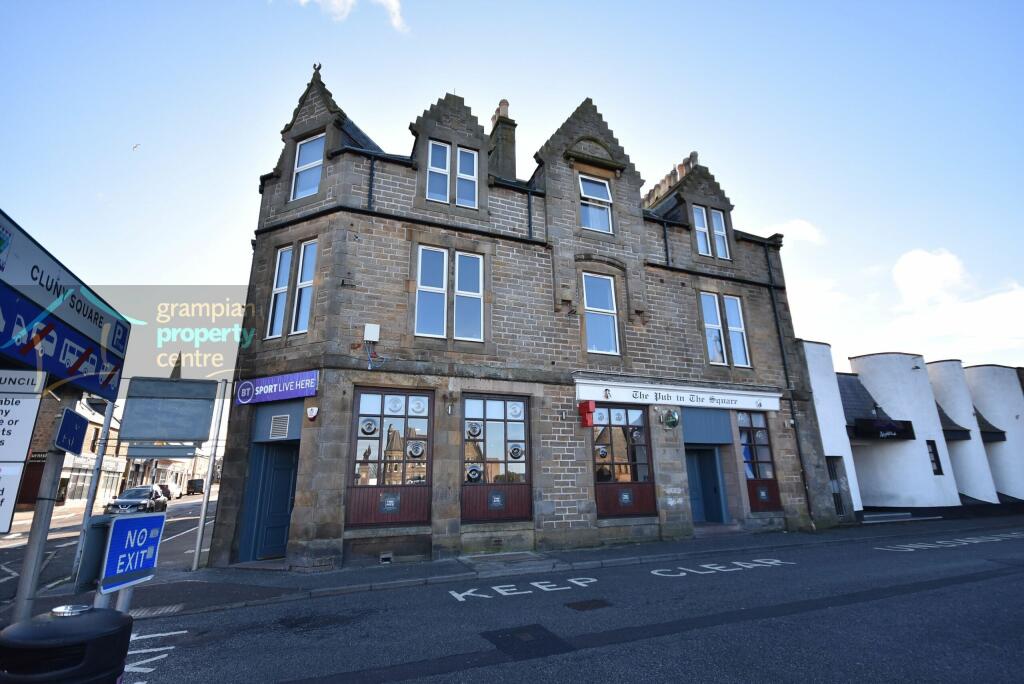

10149 Cluny Avenue, Las Vegas, Clark County, NV, 89179 Las Vegas NV US
For Sale: USD530,000

9982 Cluny Avenue, Las Vegas, Clark County, NV, 89178 Las Vegas NV US
For Sale: USD564,990

10024 Cluny Avenue, Las Vegas, Clark County, NV, 89178 Las Vegas NV US
For Sale: USD494,000

9959 Cluny Avenue, Las Vegas, Clark County, NV, 89178 Las Vegas NV US
For Sale: USD465,738

