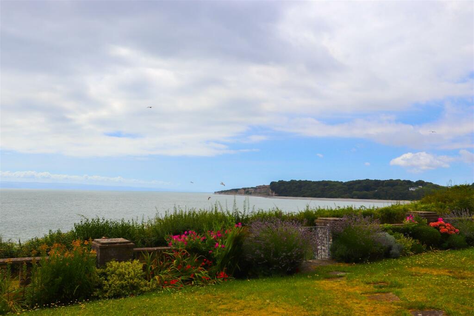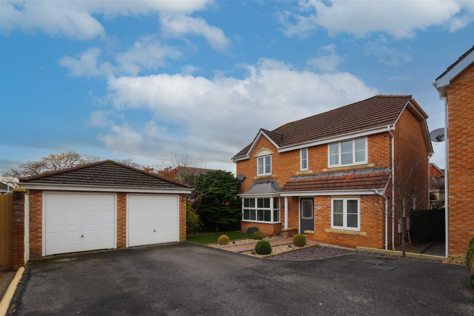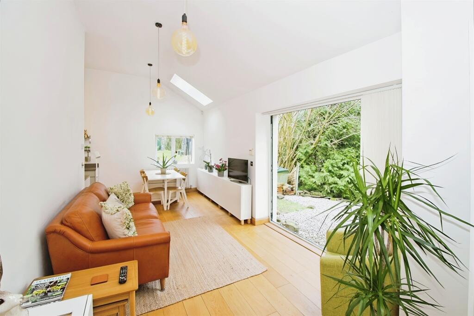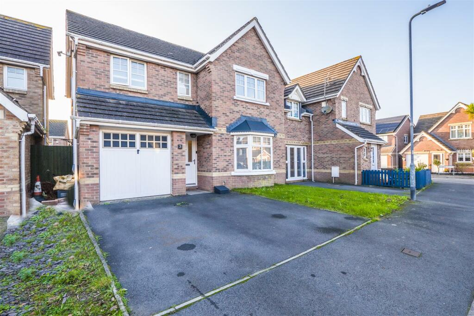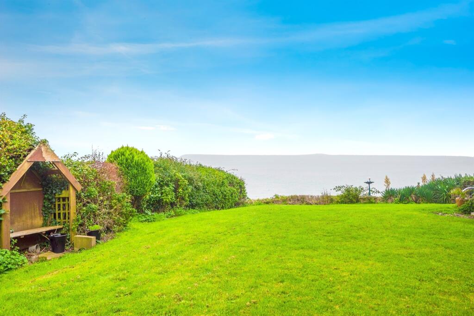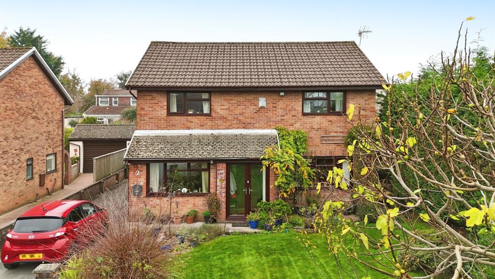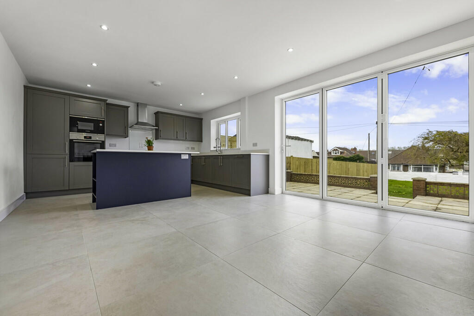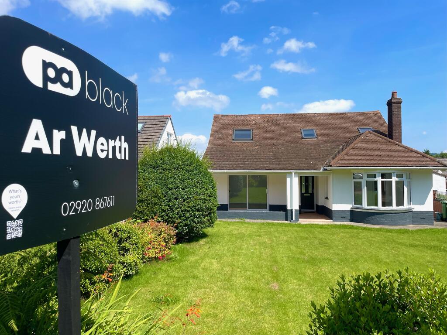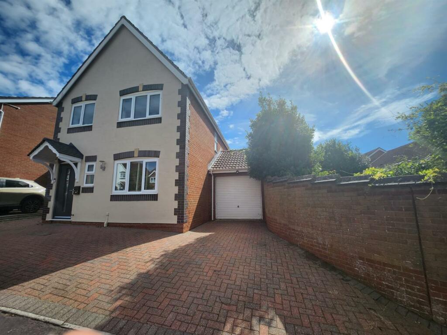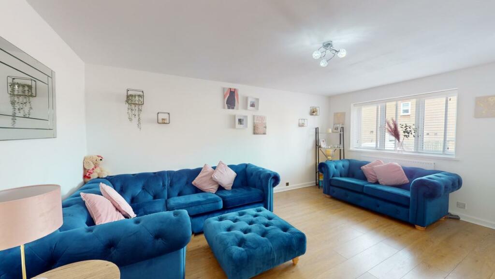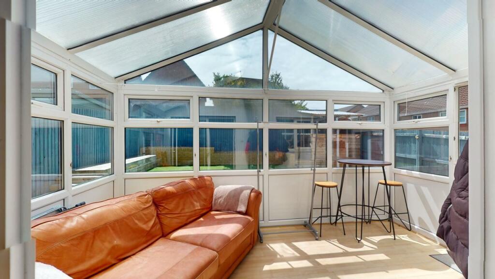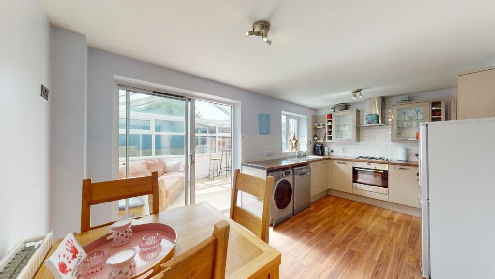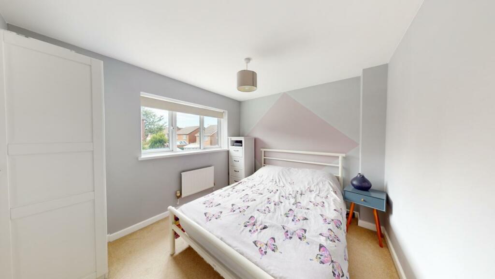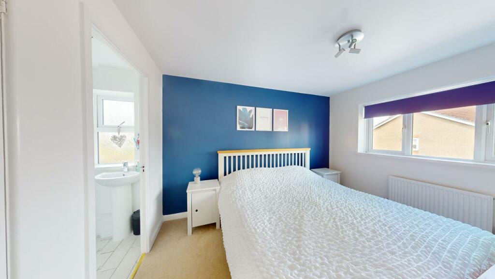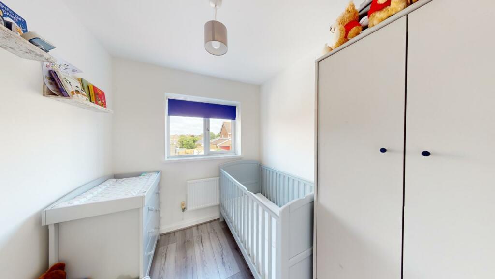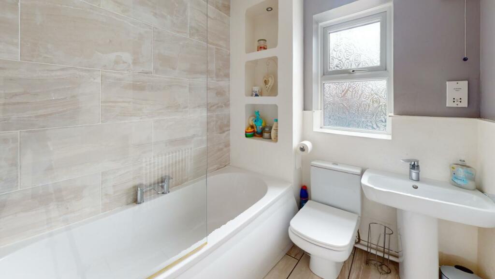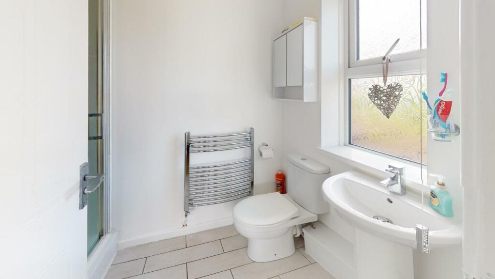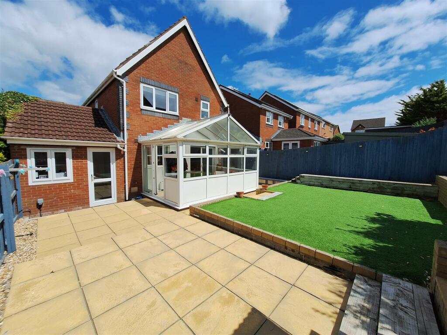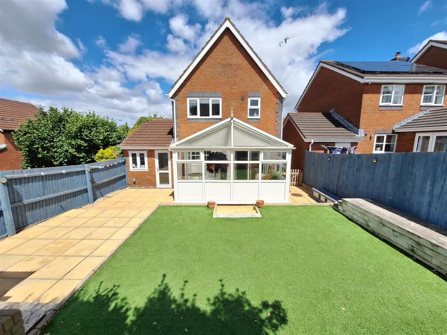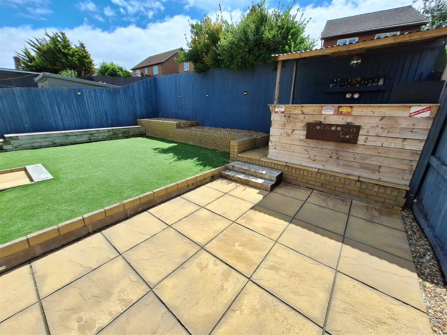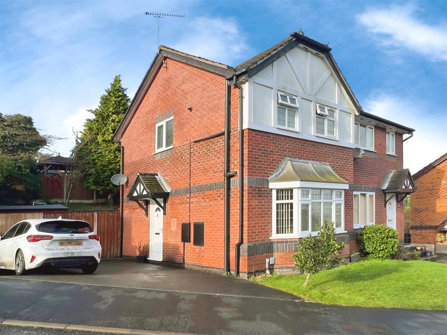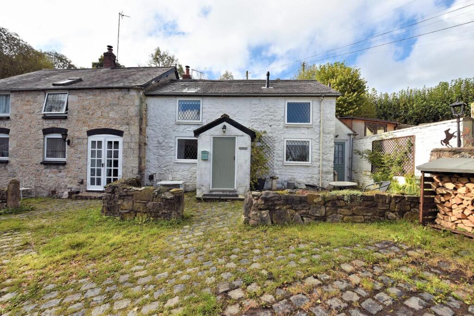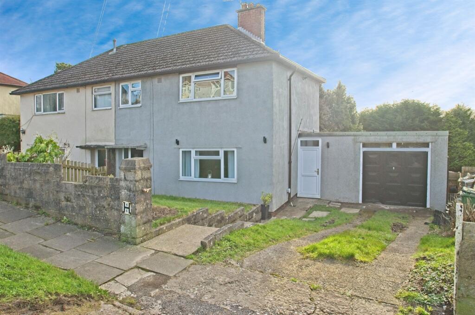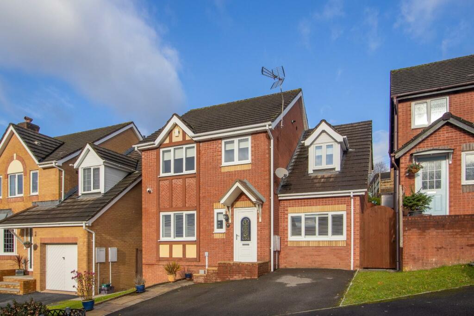Coed-Y-Felin, Barry
For Sale : GBP 360000
Details
Bed Rooms
3
Bath Rooms
2
Property Type
Detached
Description
Property Details: • Type: Detached • Tenure: N/A • Floor Area: N/A
Key Features: • Detached Property • Three Bedrooms • Two Reception Rooms • Off Road Parking • Enclosed Rear Garden • EPC - D
Location: • Nearest Station: N/A • Distance to Station: N/A
Agent Information: • Address: 65 High Street, Cowbridge, CF71 7AF
Full Description: An excellent opportunity to purchase this three bedroom, detached, property situated in the sought after North Western area of Barry. The property benefits of accommodation to ground floor, comprising, hallway, cloakroom, kitchen/dining room, living room and conservatory. To the first floor are three bedrooms with a master en-suite and a modern family bathroom. Off road parking to front and half garage. There is an office situated to the rear of the garage accessed from rear garden. The rear garden is of good size, easy to maintain and laid to artificial grass and patio laid paving. The property is situated within a popular spot in Barry offering excellent primary and secondary school catchment. Close proximity to local amenities including The Goodsheds and all it has to offer, as well as Academy Espresso Bar. Within close proximity to Porthkerry Park, The Knap and Barry Island. Barry has excellent access links through to Cardiff and the rural Vale of Glamorgan via the newly constructed five mile lane and easy link to M4 corridor.Accommodation - Ground Floor - Entrance Hallway - The property is entered via composite door with obscure glass panel. Door to cloakroom. Door to Living Room. Wood effect flooring. Skimmed walls and ceiling. Radiator. Stairs to first floor landing.Cloakroom - Two piece suite comprising low level WC. Wash hand basin with mixer tap. UPVC double glazed obscure window to front. Tiled flooring. Skimmed walls. Radiator.Living Room - 5.13m x 4.19m (16'10 x 13'9) - UPVC double glazed window to front. Continuation of the wood effect flooring. Skimmed walls and ceiling. Two radiators. Door to Kitchen.Kitchen/Dining - 5.18m x 2.95m (17 x 9'8) - Fitted kitchen with features to include range of wall and base units. Wood effect work surface. One and a half sink and drainer with mixer tap. Bosch electric oven. Four ring gas hob with cooker hood over and tiling splash back. Space and plumbing for under counter white goods and upright fridge/freezer. Wood effect flooring. Skimmed walls and ceiling. UPVC double glazed window and sliding door to rear. Radiator. Understairs storage cupboard.Conservatory - 4.19m x 2.79m (13'9 x 9'2) - UPVC double glazed windows to both sides and rear. Sliding door to rear garden. Wood effect flooring. Power point.First Floor - Landing - Carpeted stairs leading from ground floor hall up to first floor landing. UPVC double glazed window to side. Access to loft. Two large storage cupboards, one housing the wall mounted combination boiler.Master Suite Bedroom - 3.58m x 3.20m (11'9 x 10'6) - UPVC double glazed window to front. Carpet flooring. Built in wardrobe. Skimmed walls and ceiling. Radiator.En Suite Bathroom - Three piece suite in white comprising shower cubicle with shower head attachment. Pedestal wash hand basin with mixer tap. Low level WC. Tiling Flooring. Skimmed walls and ceiling. UPVC double glazed obscured window to side.Bedroom Two - 3.20m x 3.05m (10'6 x 10) - UPVC double glazed window to rear. Carpet flooring. Skimmed walls and ceiling. Built in storage cupboard. Radiator.Bedroom Three - 2.41m x 2.03m (7'11 x 6'8) - UPVC double glazed window to front. Wood effect flooring. Skimmed walls and ceiling. Radiator.Family Bathroom - Three piece suite in white comprising panelled bath with mixer tap and shower head attachment over. Pedestal wash hand basin with mixer tap. Low level WC. Tiled walls. Skimmed walls and ceiling. Tilled flooring. UPVC double glazed obscure window to rear.Outside - To the front is a block paviour driveway with space for multiple vehicles. Entrance to garage for storage space with up and over door. Side access via pedestrian gate to rear garden. To the rear is patio laid terrace. Laid with artificial grass. Timber fencing to all borders. Door to office.Office - 2.51m x 2.34m (8'3 x 7'8) - Access via UPVC door off rear garden. UPVC double glazed window to rear. Skimmed walls and ceiling. Wood effect flooring.Garage - Up and over door. Storage space. Garage split to provide office space to the rear.Services - Mains gas, water, electricity and drainage.BrochuresCoed-Y-Felin, BarryBrochure
Location
Address
Coed-Y-Felin, Barry
City
Coed-Y-Felin
Features And Finishes
Detached Property, Three Bedrooms, Two Reception Rooms, Off Road Parking, Enclosed Rear Garden, EPC - D
Legal Notice
Our comprehensive database is populated by our meticulous research and analysis of public data. MirrorRealEstate strives for accuracy and we make every effort to verify the information. However, MirrorRealEstate is not liable for the use or misuse of the site's information. The information displayed on MirrorRealEstate.com is for reference only.
Real Estate Broker
Harris & Birt, Cowbridge
Brokerage
Harris & Birt, Cowbridge
Profile Brokerage WebsiteTop Tags
EPC rating DLikes
0
Views
35
Related Homes
