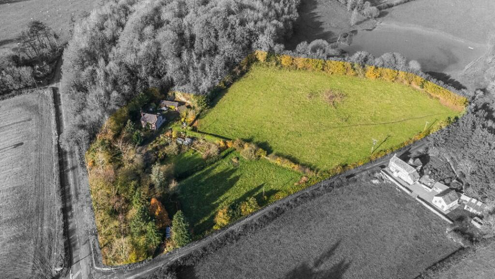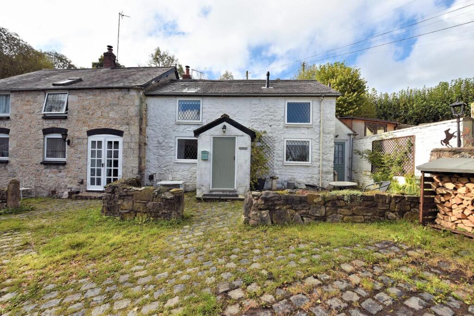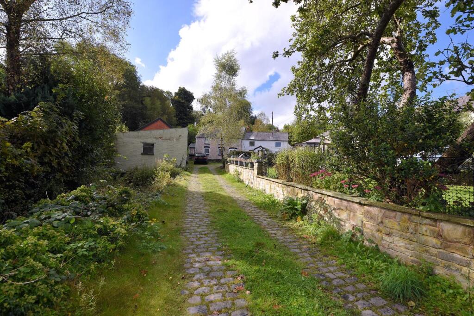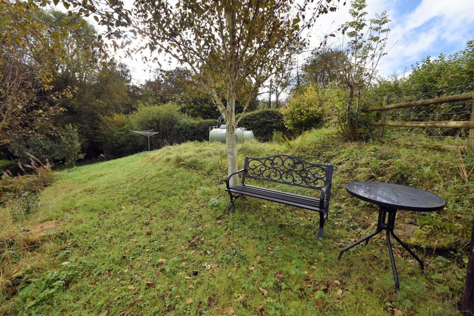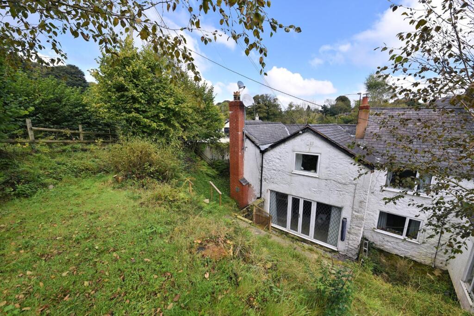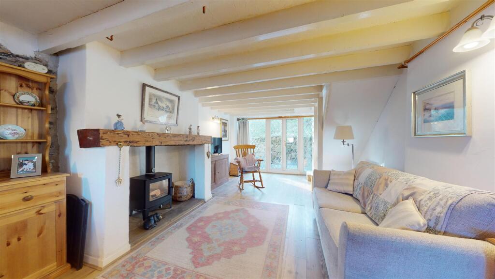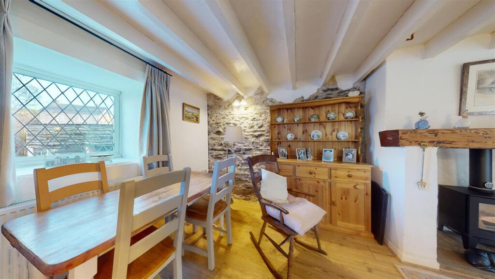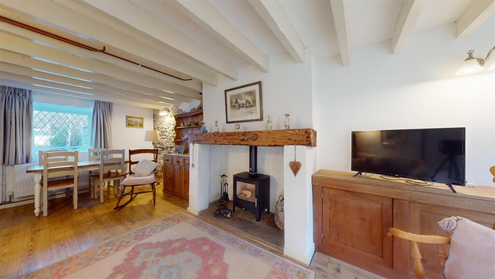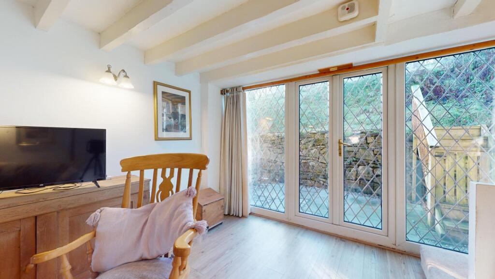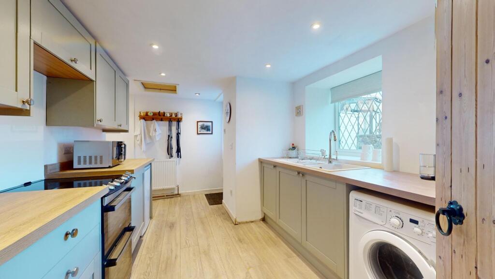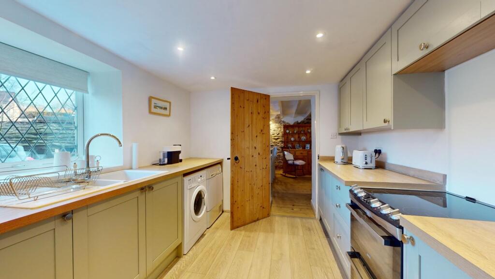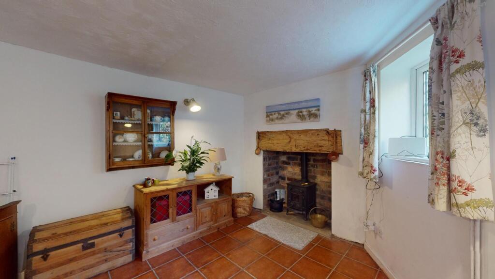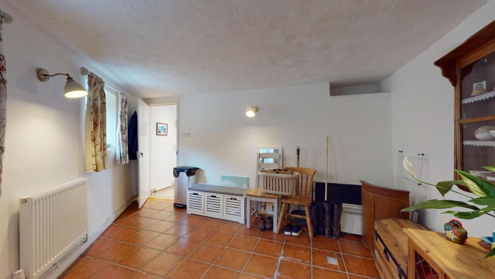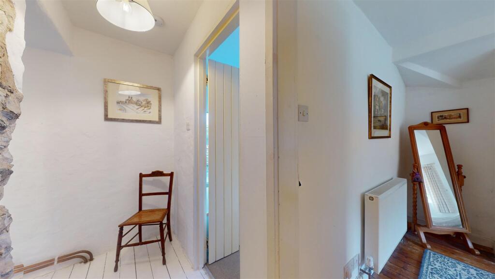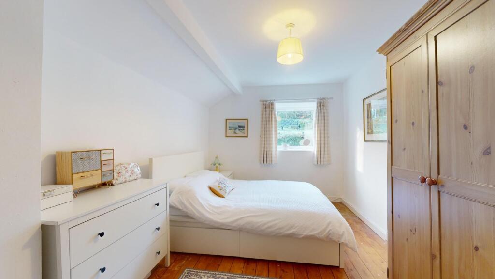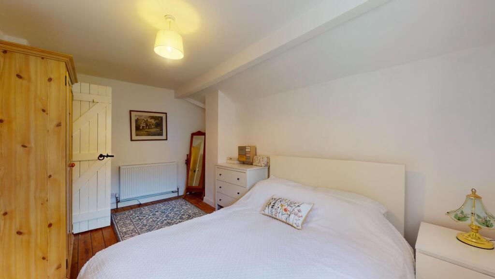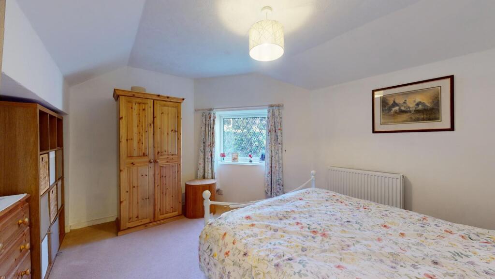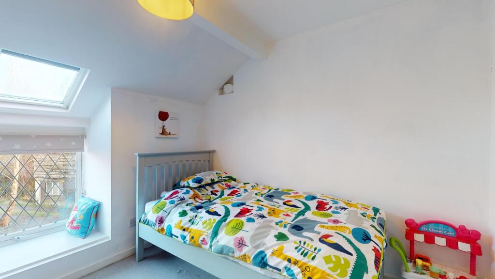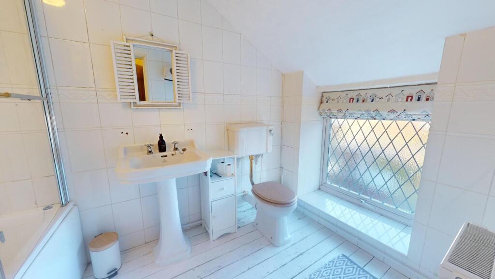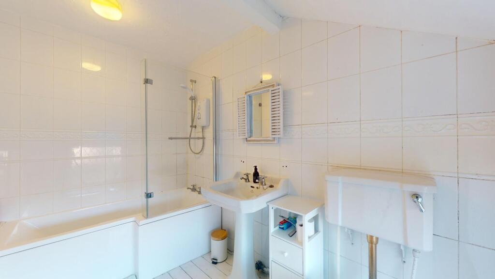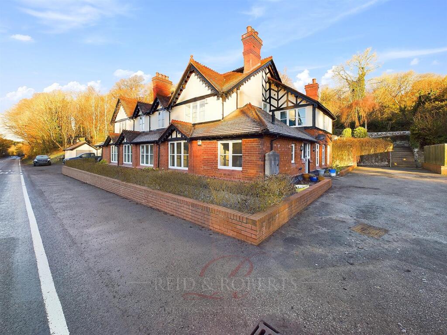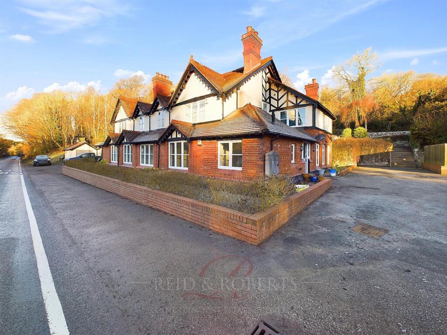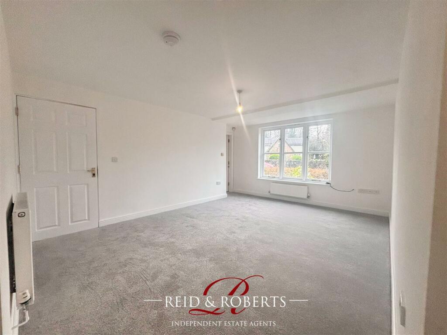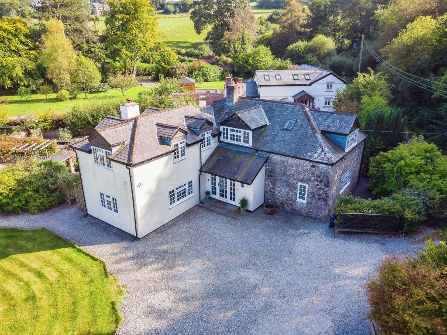Pen-Y-Felin, Nannerch, Mold
For Sale : GBP 295000
Details
Bed Rooms
3
Bath Rooms
1
Property Type
Semi-Detached
Description
Property Details: • Type: Semi-Detached • Tenure: N/A • Floor Area: N/A
Key Features: • Charming Three Bedroom Period Cottage • Delightful Rural Setting • Well Proportioned Accommodation • Two Reception Rooms • Multi Fuel Stoves • Refitted Kitchen • Noted Village Location • Parking For Two Cars • Area of Outstanding Natural Beauty • Viewing Highly Recommended
Location: • Nearest Station: N/A • Distance to Station: N/A
Agent Information: • Address: The Cross, Mold, CH7 1AZ
Full Description: A CHARMING THREE BEDROOM SEMI-DETACHED PERIOD COTTAGE WITH PARKING AND TERRACED GARDEN, OCCUPYING A DELIGHTFUL RURAL SETTING WITHIN A MILE OF NANNERCH VILLAGE, APRROXIMATELY SEVEN MILES FROM MOLD. Situated in the small hamlet of Pen-Y-Felin in the foothills of the Clwydian Hills, an Area of Outstanding Natural Beauty, with numerous country walks and bridle paths in the surrounding area. Affording well proportioned accommodation of character with beamed ceiling, two multi fuel stoves, a newly refitted kitchen and an updated gas (LPG) central heating in 2021. In brief comprising: entrance porch, a spacious through lounge/dining room (25'2" x 12'2") with a modern multi fuel stove, kitchen with attractive range of units, sitting room/snug, also with multi fuel stove; first floor landing, three good sized bedrooms and bathroom. Cobbled driveway for two cars, small front garden and terraced garden to the rear with views over the surrounding area. Viewing highly recommended.Location - Nannerch is a popular rural village set in a secluded position about half a mile from the A541 Mold to Denbigh Road, and lies within a Designated Area of Outstanding Natural Beauty. The village has a primary school, church and a popular inn and whilst being rurally situated the area is ideally placed for ease of access to the A55 expressway at Pentre Halkyn, some 5 miles distance. The local market town of Mold provides a comprehensive range of shopping facilities catering for most daily needs, leisure facilities, secondary schools and several popular restaurants.The Accommodation Comprises - Panelled front door to Entrance Porch.Entrance Porch - Double glazed windows to either side, quarry tiled floor and glazed stable door to Lounge/Dining Room.Through Lounge/Dining Room - 7.75m x 3.71m (25'5" x 12'2") - A spacious open plan room with double glazed window to the front with leaded effect and matching full length windows to the rear with French doors to the patio garden. White painted beamed ceiling, deep recessed fireplace with exposed beam and modern multi fuel stove, laminate wood effect flooring, two radiators, wall light points and staircase to the first floor.Kitchen - 4.39m x 2.69m (14'5" x 8'10") - Newly refitted with a modern range of green toned base and wall units with wood effect worktops and composite sink unit. Void for electric cooker, plumbing for washing machine and space for tumble dryer and fridge. Wood effect flooring, radiator, double glazed leaded effect window to the front, modern glazed stable exterior door and internal door leading through to the Sitting Room.Sitting Room - 3.56m x 4.47m max reducing to 2.11m (11'8" x 14'8" - With two uPVC double glazed leaded effect windows, brick fireplace with multi fuel stove, wall light points and radiator.First Floor Landing - Feature exposed stone walling, loft access and deep built-in store housing a Vaillant LPG boiler .Bedroom One - 4.09m x 2.92m (13'5" x 9'7") - A double sized room with double glazed window to the rear and radiator.Bedroom Two - 4.39m x 2.64m (14'5" x 8'8") - Double glazed window to the rear, exposed floorboards and radiator.Bedroom Three - 2.77m x 2.64m plus recess (9'1" x 8'8" plus recess - Low-level double glazed window to the front, double glazed rooflight and radiator.Bathroom - 1.75m x 2.95m (5'9" x 9'8") - Fitted with a white suite comprising panelled bath with electric shower and screen, pedestal wash basin and WC. Fully tiled walls, exposed floorboards, radiator and low-level double glazed window.Outside - The property is approached over a private drive which leads to Bwthyn-Y-Felin as well as the adjoining cottage.Parking area to the front of the property for two cars. Log store and enclosed cobbled front garden area with stone walling.Rear Garden - To the rear is a terraced garden with a paved patio area and timber steps leading up to an upper garden area with pleasant views over the surrounding countryside.Directions - From Mold, take the A541 Denbigh Road and follow this road for approximately 6 miles and then take the left turning for Nannerch Village. Follow the road into the village centre and turn left directly opposite the Cross Foxes Inn onto Pen-Y-Felin Road. Follow the lane out of the village for about a mile until reaching the hamlet of Pen-Y-Felin whereupon the property can be found set back on the left-hand side next to the stream. The driveway is denoted by the yellow grit box on the corner of the road.Agents Notes - * Shared private septic tank drainage with the adjoining cottage.* LPG gas fired central heating.Tenure - Understood to be FreeholdCouncil Tax - Flintshire County Council - Tax Band DAnti Money Laundering Regulations - Intending purchasers will be asked to produce identification documentation before we can confirm the sale in writing. There is an administration charge of £80.00 inc. VAT per transaction payable by both buyers and sellers, as we must electronically verify the identity of all in order to satisfy Government requirements regarding customer due diligence. We work in partnership with Lifetime Legal, who will carry out these checks. We would ask for your co-operation in order that there will be no delay in agreeing the sale.Material Information Report - The Material Information Report for this property can be viewed on the Rightmove listing. Alternatively, a copy can be requested from our office which will be sent via email.Extra Services - Mortgage referrals, conveyancing referral and surveying referrals will be offered by Cavendish Estate Agents. If a buyer or seller should proceed with any of these services then a commission fee will be paid to Cavendish Estate Agents Ltd upon completion.Priority Investor Club - If you are considering purchasing this property as a buy to let investment, our award winning lettings and property management department offer a preferential rate to anyone who purchases a property through Cavendish and lets with Cavendish. For more information contact Lettings Manager, David Adams on or david. Viewing - By appointment through the Agent's Mold Office .FLOOR PLANS - included for identification purposes only, not to scale.DW/SCBrochuresPen-Y-Felin, Nannerch, MoldBrochure
Location
Address
Pen-Y-Felin, Nannerch, Mold
City
Nannerch
Features And Finishes
Charming Three Bedroom Period Cottage, Delightful Rural Setting, Well Proportioned Accommodation, Two Reception Rooms, Multi Fuel Stoves, Refitted Kitchen, Noted Village Location, Parking For Two Cars, Area of Outstanding Natural Beauty, Viewing Highly Recommended
Legal Notice
Our comprehensive database is populated by our meticulous research and analysis of public data. MirrorRealEstate strives for accuracy and we make every effort to verify the information. However, MirrorRealEstate is not liable for the use or misuse of the site's information. The information displayed on MirrorRealEstate.com is for reference only.
Real Estate Broker
Cavendish Estate Agents, Mold
Brokerage
Cavendish Estate Agents, Mold
Profile Brokerage WebsiteTop Tags
Multi Fuel StovesLikes
0
Views
32
Related Homes
