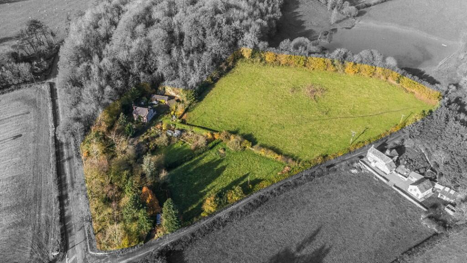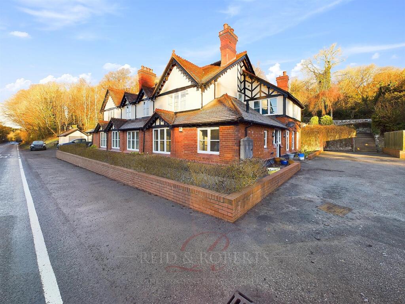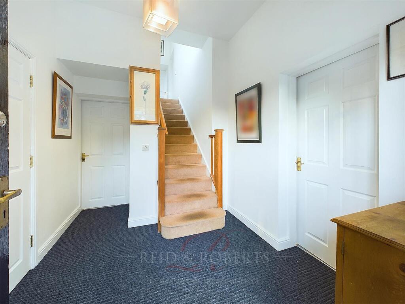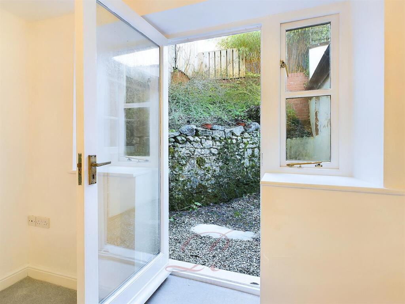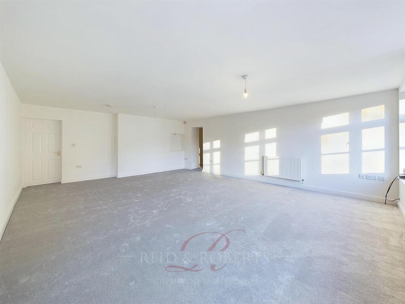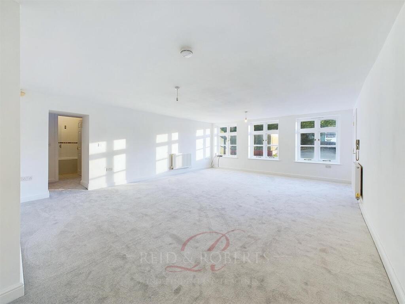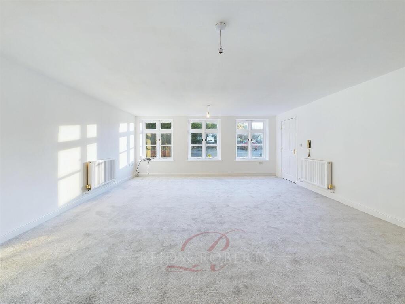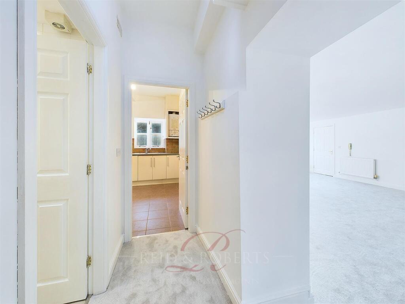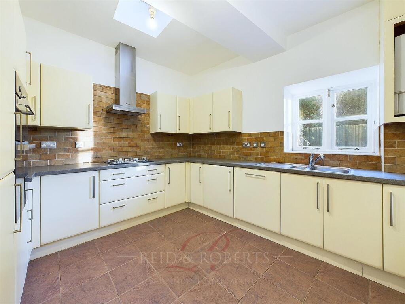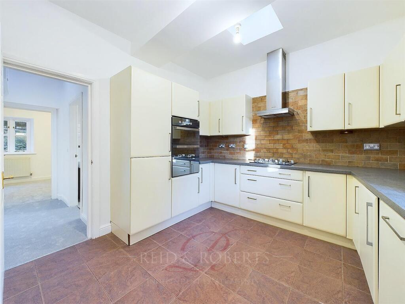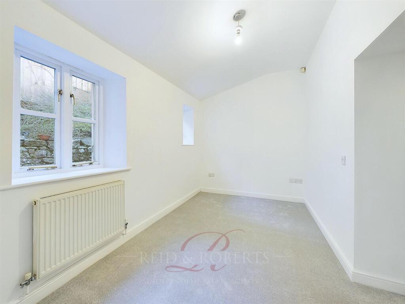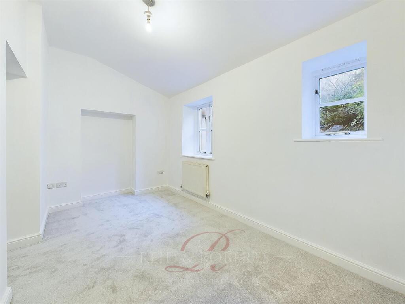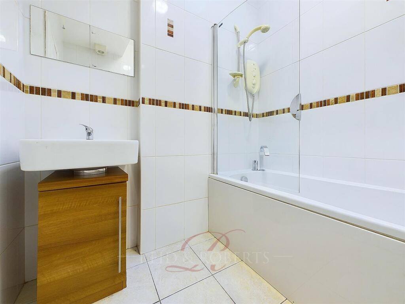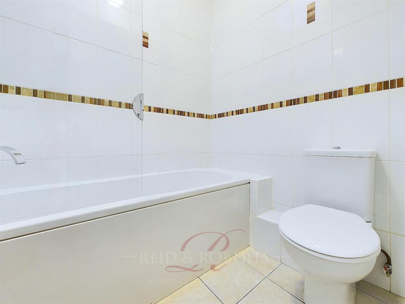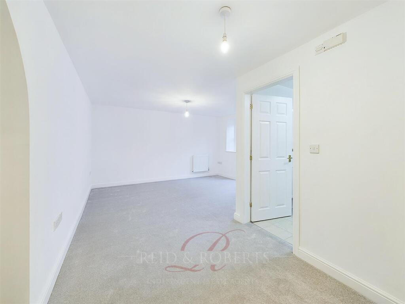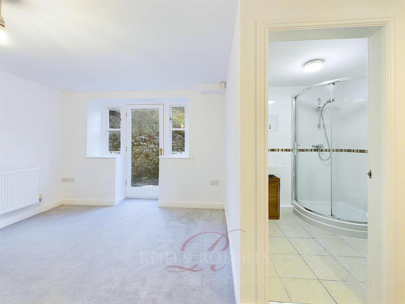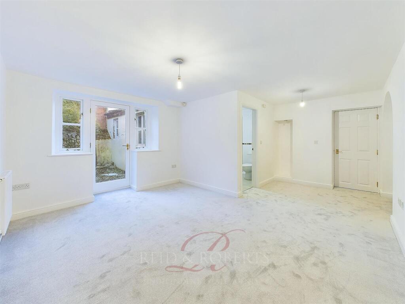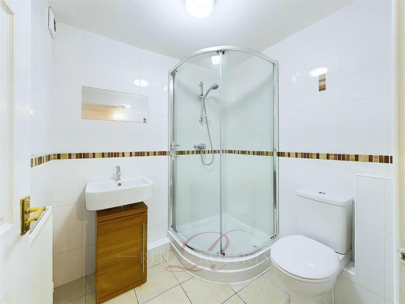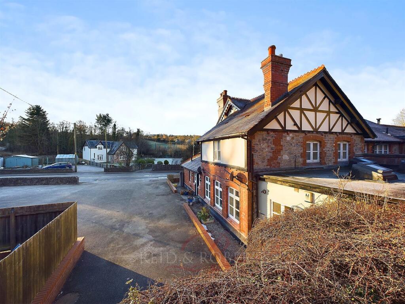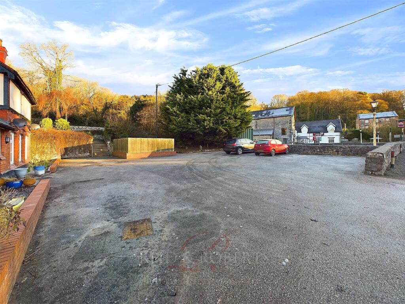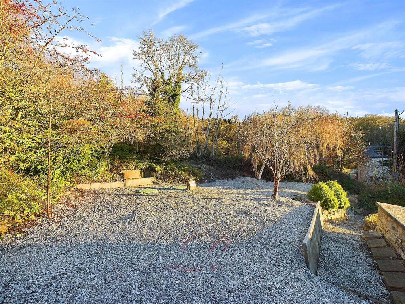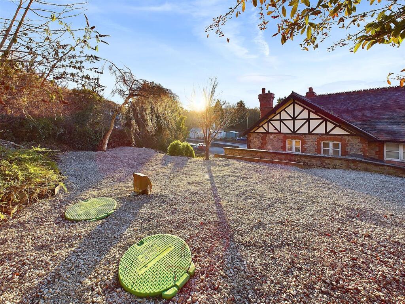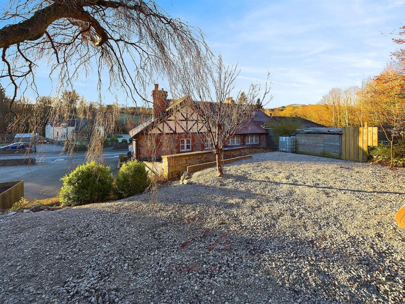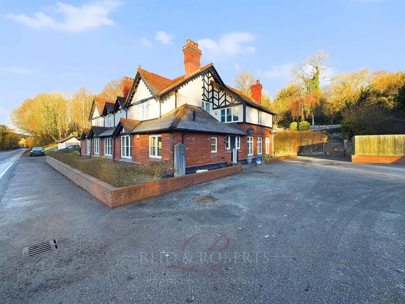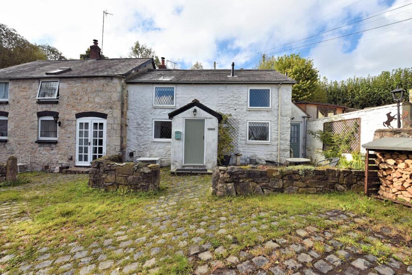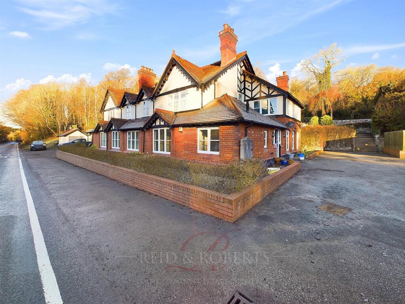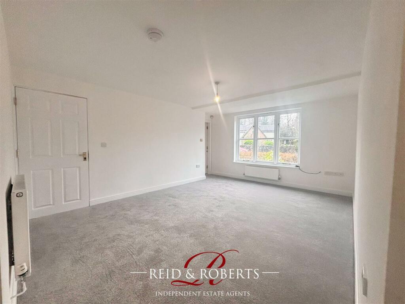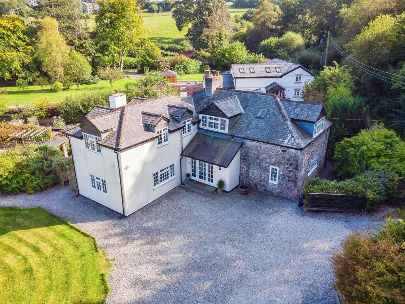Denbigh Road, Nannerch, Mold
For Sale : GBP 170000
Details
Bed Rooms
2
Bath Rooms
2
Property Type
Apartment
Description
Property Details: • Type: Apartment • Tenure: N/A • Floor Area: N/A
Key Features: • Two bedroom apartment • No onward chain • Family Bathroom • Lounge & Kitchen • Communal Gardens • Beautiful Location • Parking • EPC rating - E • Council tax - C
Location: • Nearest Station: N/A • Distance to Station: N/A
Agent Information: • Address: 3a Chester Street, Mold, CH7 1EG
Full Description: Reid & Roberts are pleased to present Number Two, Rising Sun Apartments, a stylish and spacious two-bedroom apartment located in a charming development. Offering modern living with characterful touches, this property combines contemporary comforts with unique loft-style vibes. Highlights include a bright and airy lounge, a fully equipped kitchen, two generously sized bedrooms, and access to a private courtyard from the principal bedroom.Lounge - Entering through a communal wooden front door, you are welcomed into a shared hallway that leads to the apartment’s own wooden front door. This opens into the exceptionally spacious lounge, a room with loft-style character and versatility, ideal for use as both a living and dining space. The room is illuminated by large, wood-framed double-glazed windows to the side elevation, which flood the space with natural light. Additional features include two double-panel radiators, an alcove with a fitted light, brand new carpets, and a wall-mounted phone for the building’s entry system.Hallway - From the lounge, a door leads into the hallway, which continues the brand new carpeting and benefits from a high ceiling with a double-glazed Velux skylight, adding to the bright and airy feel. The hallway also houses a wall-mounted unit for the electric meters and provides access to the kitchen, bathroom, and second bedroom.Kitchen - The kitchen is modern and well-equipped, offering a range of wall and base units with complementary worktops. It features a stainless steel one-and-a-half bowl sink with a mixer tap and drainer, a built-in Hotpoint gas hob with a stainless steel extractor hood, and an eye-level Hotpoint oven and grill. Integrated appliances include a fridge-freezer, dishwasher, and washing machine. A Worcester combi boiler is neatly boxed in, while brick-style tiled splashbacks add a stylish finish. The kitchen benefits from a wood-framed double-glazed window to the side elevation, tiled flooring, a Velux skylight, and two ceiling lights.Principal Bedroom - The principal bedroom is an impressive, L-shaped room with charming architectural details, including an arched alcove and a square alcove, both with ceiling light points. The room is carpeted and features a double-panel radiator and double-glazed wooden-framed windows with a full glass panel door that opens onto a private rear courtyard. This outdoor space is graveled with stone-built walls and shrubbery, providing a serene extension to the bedroom and enhancing the light and airy atmosphere.En- Suite - The bedroom also benefits from an en-suite bathroom, comprising a three-piece suite with a corner shower cubicle, a pedestal sink with a fitted vanity unit, and a low-flush WC. Fully tiled walls and flooring, an extractor fan, and a ceiling light complete this well-appointed space.Second Bedroom - The second bedroom is also generously proportioned and features a large wood-framed double-glazed window, a double-panel radiator, and a central ceiling light, making it a versatile space for guests, a home office, or additional living space.Main Bathroom - The main bathroom is finished to a high standard with a three-piece suite, including a panelled bath with a mixer tap and wall-mounted electric shower, a pedestal sink with a vanity unit beneath, and a low-flush WC. The bathroom is fully tiled, with a Velux double-glazed window, an extractor fan, and a ceiling light adding to the functionality and style.Outside - The property benefits from steps leading up to a communal garden area, thoughtfully laid with gravel for ease of maintenance. This outdoor space offers room for a clothesline and seating, making it an ideal spot to enjoy the sunshine and fresh air. You will also find parking to the front.Freehold/Leasehold - This property is being sold as freehold, offering a unique opportunity for the new owner to also acquire a 1/4 share of the leasehold for the apartment block. As part of this arrangement, you will become a 1/4 shareholder in the management company responsible for the building’s upkeep and operations. This structure allows you to actively contribute to the management and maintenance decisions, ensuring the long-term care and value of the property.Epc Rating - E - Council Tax - C - Do You Have A Property To Sell? - Please call and our staff will be happy to help with any advice you may need. We can arrange for Lauren Birch or Holly Peers to visit your property to give you an up to date market valuation free of charge with no obligation.How To Make An Offer - Call a member of staff who can discuss your offer and pass it onto our client. Please note, we will want to qualify your offer for our clientLooking For Mortgage Advice? - Reid & Roberts Estate Agents can offer you a full range of Mortgage Products and save you the time and inconvenience of trying to get the most competitive deal yourself. We deal with all major Banks and Building Societies and can look for the most competitive rates around. Telephone Mold office on Misrepresentation Act - These particulars, whilst believed to be accurate, are for guidance only and do not constitute any part of an offer or contract - Intending purchasers or tenants should not rely on them as statements or representations of fact, but must satisfy themselves by inspection or otherwise as to their accuracy. No person in the employment of Reid and Roberts has the authority to make or give any representations or warranty in relation to the property.Our Opening Hours - MONDAY - FRIDAY 9.00am - 5.30pmSATURDAY 9.00am - 4.00pmPLEASE NOTE WE OFFER ACCOMPANIED VIEWINGS 7 DAYS A WEEKServices - The Agents have not tested any included equipment (gas, electrical or otherwise), or central heating systems mentioned in these particulars, and purchasers are advised to satisfy themselves as to their working order and condition prior to any legal commitment.Viewings - Strictly by prior appointment through Reid & Roberts Estate Agents. Telephone Mold office on . Do you have a house to sell? Ask a member of staff for a FREE VALUATION without obligation.BrochuresDenbigh Road, Nannerch, MoldBrochure
Location
Address
Denbigh Road, Nannerch, Mold
City
Nannerch
Features And Finishes
Two bedroom apartment, No onward chain, Family Bathroom, Lounge & Kitchen, Communal Gardens, Beautiful Location, Parking, EPC rating - E, Council tax - C
Legal Notice
Our comprehensive database is populated by our meticulous research and analysis of public data. MirrorRealEstate strives for accuracy and we make every effort to verify the information. However, MirrorRealEstate is not liable for the use or misuse of the site's information. The information displayed on MirrorRealEstate.com is for reference only.
Real Estate Broker
Reid and Roberts, Mold
Brokerage
Reid and Roberts, Mold
Profile Brokerage WebsiteTop Tags
Family Bathroom Communal Gardens Beautiful LocationLikes
0
Views
29
Related Homes
