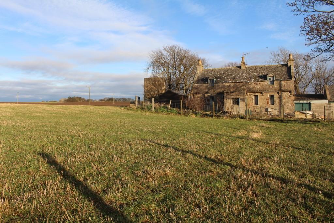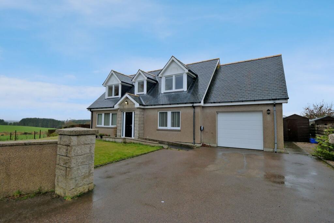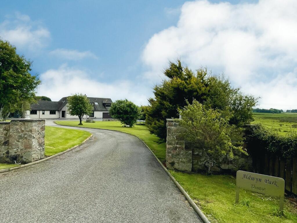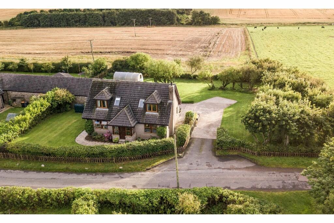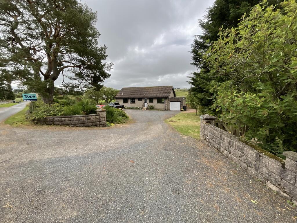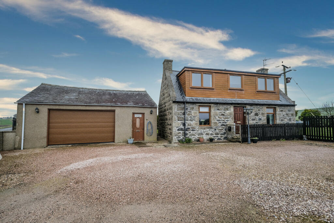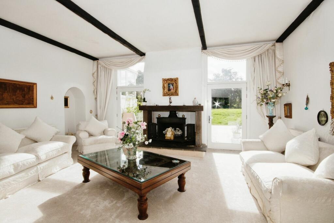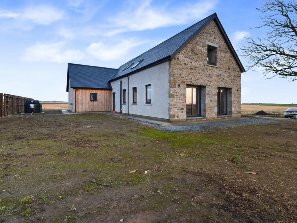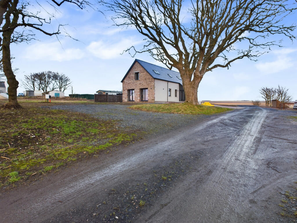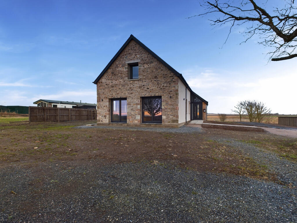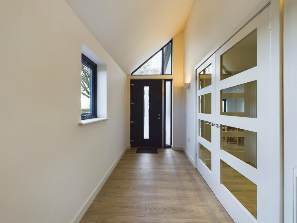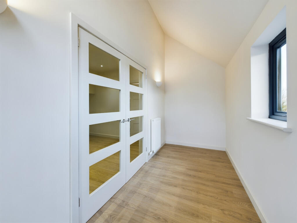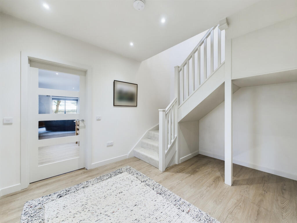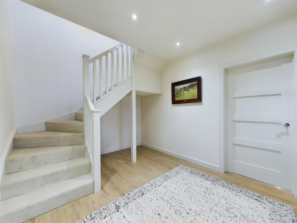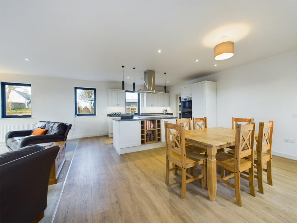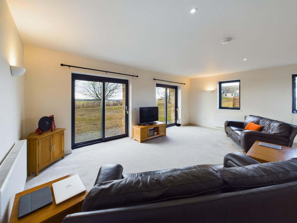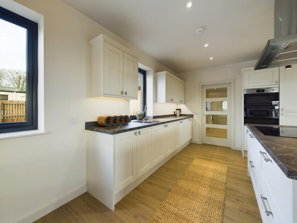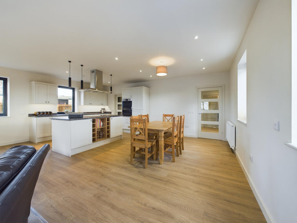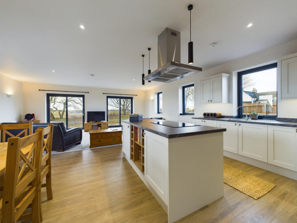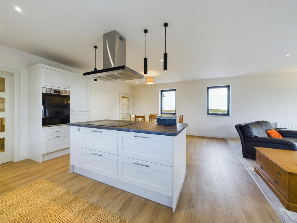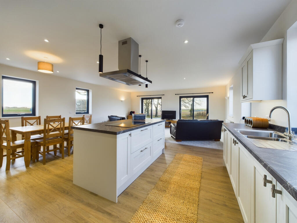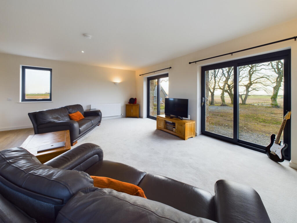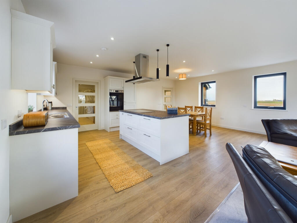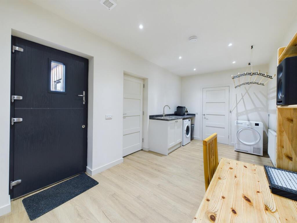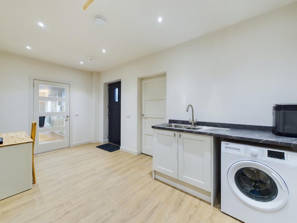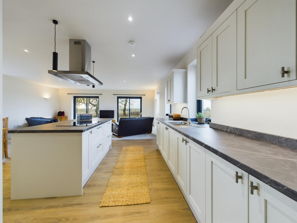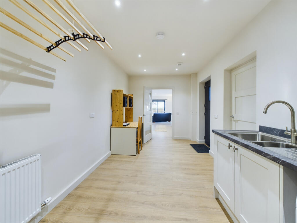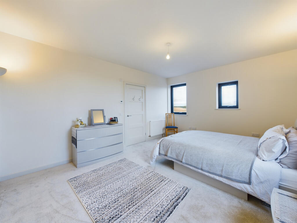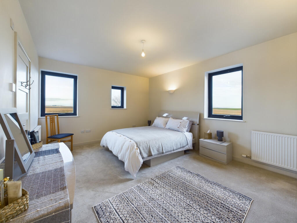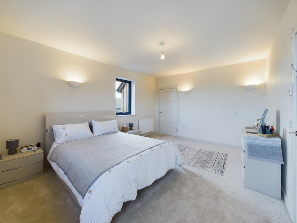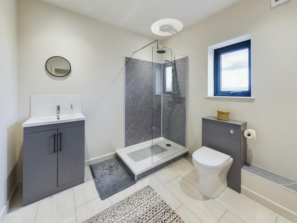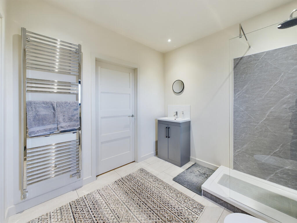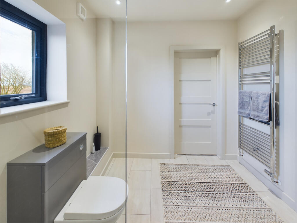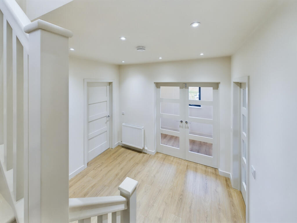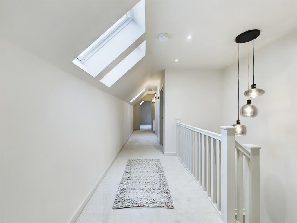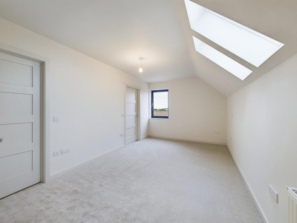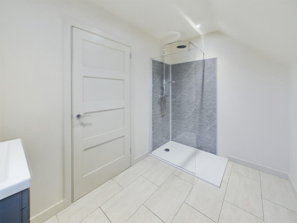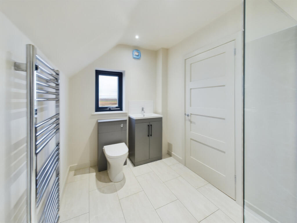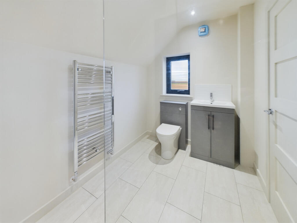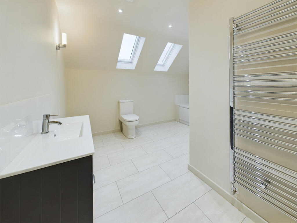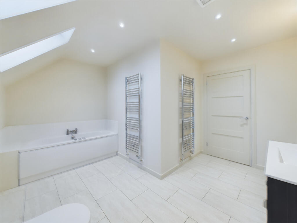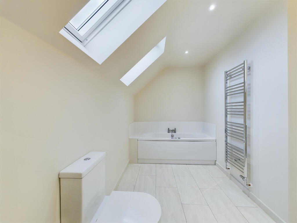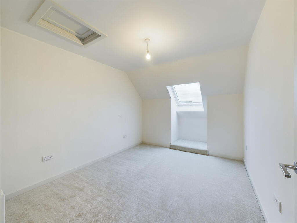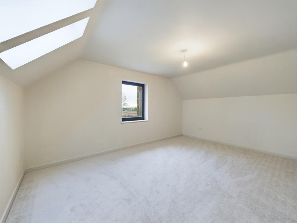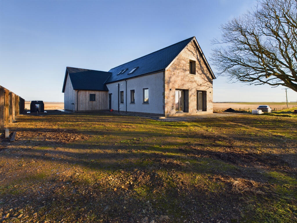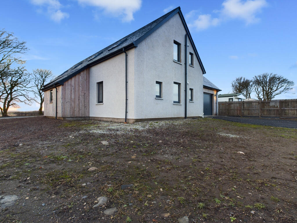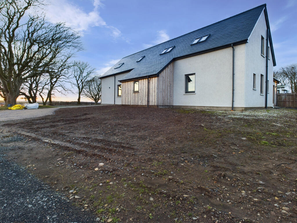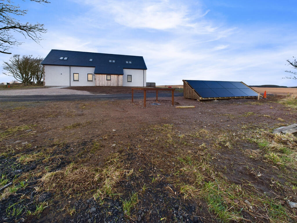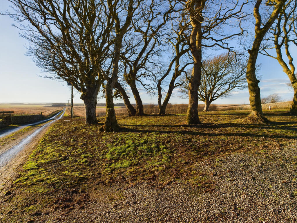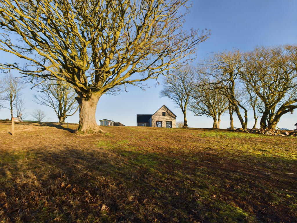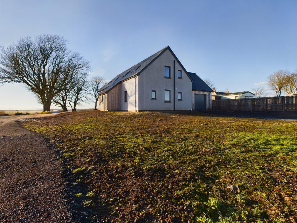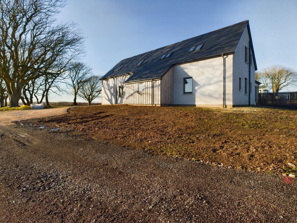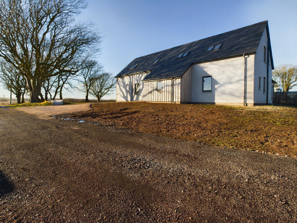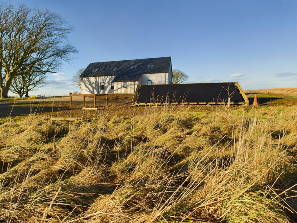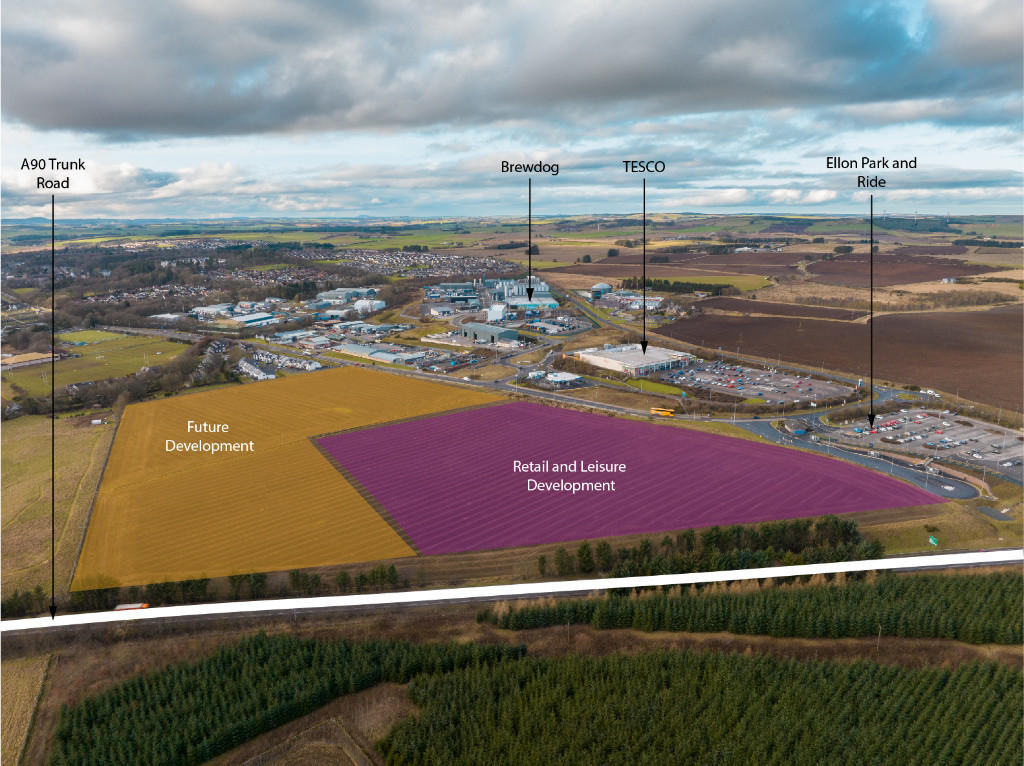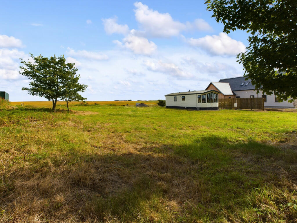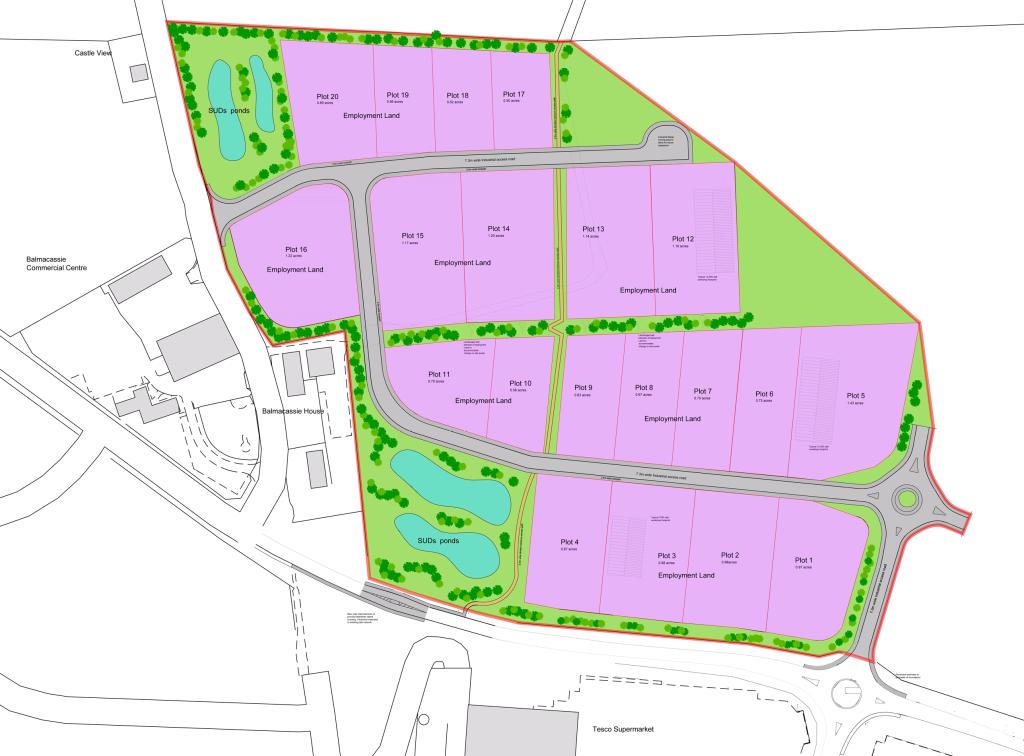Collieston, Ellon, AB41
For Sale : GBP 450000
Details
Bed Rooms
4
Bath Rooms
3
Property Type
Detached
Description
Property Details: • Type: Detached • Tenure: N/A • Floor Area: N/A
Key Features:
Location: • Nearest Station: N/A • Distance to Station: N/A
Agent Information: • Address: Fueltone, Foveran, Newburgh, Ellon, AB41 6AU
Full Description: John & Low and Partners Aberdeen City & Shire are delighted to offer this new constructed, architect-designed four-bedroom home, part of an exclusive development of two bespoke family residences at Auchnabo Steading House, Collieston, near Ellon, Aberdeenshire, AB41 8SJ. The property sits in ¾ of acre and is set within tranquil surroundings yet has the benefit of the A90 north and south just a few minutes drive away. The South Facing property enjoys sunlight all day and has stunning rural views both to the North and South. Viewing is highly recommended to appreciate this fantastic home in a very sought after location. This high spec property has high-performance double glazing, oil central heating, shaker style panel and glass panel interior doors, and solar panels. The spacious and bright accommodation includes a large entrance vestibule leading to a reception hall with a central staircase. The impressive lounge on open plan with the kitchen, features south facing patio doors to the front garden, taking advantage of beautiful sunrises and sunsets, illuminating the room completely in fine weather. The high-spec kitchen/dining room, convenient utility room, and master bedroom with large en-suite complete the ground floor accommodation. On the upper level, a further master suite includes a walk in dressing area and en suite shower room, along with two additional double bedrooms, and a luxurious family bathroom. The property occupies a large garden, with much of the grounds laid with gravel chips, incorporating pathways, areas of topsoil, and fencing, allowing the buyer to create their own personal outdoor space. Early viewing is highly recommended. You will fall in love with this bespoke generously proportioned home that ticks every box! Architects Certificate for 6-years commencing 10 December 2024. EPC Rating is B 90.• South Facing position with stunning views on all sides.• Plot sits in ¾ of an Acre providing very generous garden space on all sides.• Beautiful Kitchen with high spec lighting.• Spacious family room/lounge with patio doors leading to the front garden.• Fully carpeted in the majority of rooms.• Generous lower level master bedroom with ensuite • Generous upper level master bedroom with ensuite• Spacious rooms throughout the property.• Integral garage - up and over.• 8 x 440W Solar panels situated at ground level with 3.6kw inverter. • Large driveway and parking area.LocationThe property is located just north of Forvie National Nature Reserve and a few minutes drive from the thriving town of Ellon which is conveniently located in close proximity to the Aberdeen Western Peripheral Route (AWPR), 16 miles north of Aberdeen and 18 miles south of Peterhead. The short distance from Ellon to Aberdeen makes it an ideal choice for commuters seeking a base outside of the city, with a commute to the centre taking as little as 26 minutes. The Ellon Park and Ride facility also allows for easy commuting by public transport. Ellon itself is a thriving country town on the banks of the River Ythan situated midway between Aberdeen and Peterhead and only 15 miles from Aberdeen Airport. There are ample shopping, sports and recreational facilities with excellent local amenities. Ellon also has a good academic reputation with three primary schools and the Ellon Academy Community Campus with sport and recreation facilities. Alternatively the plots lie 4 miles to the south of Hatton a small Village with amenities that include a local pub, a variety of shops, post office, doctors’ surgery and primary school. A public hall next to the primary school offers a wide range of activities for all ages, including a playgroup, mother and toddlers, Rainbows, Brownies, Guides, amateur dramatics, bingo, senior citizens and rural. To the rear of the hall are two all-weather tennis/5-a-side football courts and a small skate park.WHAT 3 WORDS climber.straying.seasideDirectionsFrom Aberdeen city centre head north towards Ellon along the A90 Aberdeen/Peterhead road. Approaching Ellon on the A90 by-pass continue to the Lintmill Roundabout and turn right onto Lintmill Brae continue for approx. 3 miles and turn left on to the A975, continue for approx. 2 miles to Slains School which is on the left, turn left at the road sign posted Pitlurg. Continue along this road and the site lies on the right hand side where the lane is marked by a Auchnabo House sign.AccommodationVestibule, Entrance hallway, Lounge, Open Plan Kitchen/Dinner, Utility Room. Master Bedroom, Ensuite.Upper FloorMaster Bedroom, Ensuite, 2 further bedrooms and Family bathroom.Vestibule Entrance – 1.66m x 4.01m approx.Access to the property is gained from a paved pathway from the front garden. Accessed via a “Apeer Haytor Silka Double Rebate” partiality glass paneled security door with glazed insets this spacious welcoming vestibule has ample space for coats, jackets and shoes and occasional furniture. The vestibule is freshly decorated in neutral colors and has wall mounted uplighters. Wall mounted radiator. Natural Carpenter Oak - Vintage Classic Laminate flooring.Entrance Hallway – 3.75m x 2.99m approx.The expansive entrance hallway with fully carpeted staircase, is accessed via double partially glazed doors from the vestibule which effortlessly connects all the accommodation of the property. To the left is the main lounge on open plan with the kitchen and to the right is the lower level master suite. Recessed ceiling downlighters. Wall mounted radiators. Natural Carpenter Oak - Vintage Classic Laminate flooring. Large under stair storage area. Plenty of room for occasional furniture.Lounge / Kitchen / Dinning Area – 6.52m x 8.53m approx.Undoubtedly the ‘hub’ of the home is this superbly appointed Lounge / kitchen / dining area, a fabulous open-plan space where several windows and 2 double width patio doors flood the space with natural light. Kitchen.The beautifully designed kitchen borrows high functionality and streamlined surfaces from the modernist design. The kitchen area boasts high spec “Howdens Halesworth” wall and base units in Porcelain Grey complemented by Grey Marble effect work surfaces. The central island which incorporates Arcchio Ejona pendant lamps and a Lamona Black Touch Control 5 Zone Ceramic Hob with Lamona Stainless Steel Chimney Extractor and multiple storage units, has space for breakfast bar seating for informal dining. High quality appliances include Lamona Stainless Steel Built-In Double Fan Oven, Warming Drawer, Lamona Integrated 50/50 Fridge Freeze. Natural Carpenter Oak - Vintage Classic Laminate flooring. Dining AreaOn open plan with the kitchen and lounge/family room, this is a large bright spacious dining area with ample space for a large table and 8 chairs for formal entertaining. Windows over looking the side of the property flooding the space with natural light. Natural Carpenter Oak - Vintage Classic Laminate flooring. Recessed ceiling downlighters. Wall mounted radiators.Family Room/ lounge A beautiful reception space, bright welcoming and well-proportioned on open plan with the kitchen and dining area, with Double Patio Doors leading to the south facing front garden flooding the space with abundant natural light. The lounge area is finished in light grey carpeted flooring. Recessed ceiling downlighters. Wall-mounted central heating radiator. Television aerial point with satellite connection. Curtain poles. Smoke detector.Utility room / Office Space– 2.67m x 5.26m approx.A very generous utility room with a wide range of “Howdens Halesworth” wall and base units in in Porcelain Grey complemented by Grey Marble effect work surfaces. The 1.5 bowl stainless sink and drainer has a chrome mixer. Washing machine and tumble dryer. Ceiling fitted clothes dryer. Recessed ceiling downlighters. Wall-mounted central heating radiator. The utility area is finished in Natural Carpenter Oak - Vintage Classic Laminate flooring. Area allocated for home working office space. Apeer Walworth Stable door to the rear of the property. Door to the integrated double garage.Lower Level Master Bedroom - 3.73m x 4.78m approx.A large double bedroom flooded with natural light from the dual aspect windows overlooking the rear and the side of the property. The room has space for a variety of bedroom furniture. The light palette décor continues as does the carpeting giving a cosy finish. Ceiling light fitting, wall-mounted uplighters, wall-mounted central heating radiators. Television and telephone points. En suite shower room- 2.68m x 2.53m approx.Striking, en-suite shower room fitted with a white wall mounted WC with recessed cistern; Arezzo Matt Grey Floor Standing Vanity unit with white wash basin, chrome monobloc tap with mirror above; Single width aqua panelled shower enclosure fitted with mains powered shower, and glass side screen. Recessed ceiling downlighters. Wall-mounted chrome ladder central heating radiator. Opaque window. Ice Flow – Impressions Laminate Flooring.Upper Level Upper Hall & landing – 1.35m x 7.83m approx.This beautifully presented spacious upper hall and landing is accessed via the painted balustrade and is a great introduction to the upper accommodation that offers space for a wide range of occasional furniture. The upper hallway is fully carpeted. Dar Lighting Dar Aiden 3 Light Cluster Pendant light fittings. Wall-mounted central heating radiator. Smoke alarm.Upper Level Master Bedroom - 2.92m x 4.76m approx.A large double bedroom flooded with natural light from the window overlooking the rear and the and 2 Velux windows above. The room has space for a variety of bedroom furniture. The light palette décor continues as does the carpeting giving a cosy finish. Ceiling light fitting, wall-mounted central heating radiators. Television and telephone points. En suite shower room- 1.94m x 2.89m approx.Another striking, en-suite shower room fitted with a white wall mounted WC with recessed cistern; Arezzo Matt Grey Floor Standing Vanity unit with white wash basin, chrome monobloc tap with mirror above; Single width aqua panelled shower enclosure fitted with mains powered shower, and glass side screen. Recessed ceiling downlighters. Wall-mounted chrome ladder central heating radiator. Opaque window. - Ice Flow - Impressions Laminate Flooring.Walk-in Wardrobe – 1.91m x 2.82m approx.A large built-in storage cupboard housing the hot water tank, offering the option to have a Walk-in Wardrobe which would be a great addition to the bedroom. Plenty of space to add fitted rails, shelving, and lighting etc.Family Bathroom – 1.90m x 3.77m approx.Stylish bathroom featuring ceiling recessed downlights and wall mounted uplighters. The contemporary 3-piece suite is in a white finish and comprises WC with closed coupled cistern; Keswick Grey Traditional Floorstanding Vanity unit with wash basin and chrome monobloc tap; jacuzzi bath unit with chrome monobloc tap. Wall tiling around the bath. Wall-mounted chrome ladder central heating radiator. Opaque Velux window to the rear. Ice Flow - Impressions Laminate Flooring.Bedroom 3 - 4.98m x 3.60m approx.A large double bedroom flooded with natural light from the window overlooking the front of the property and 2 Velux windows above. The room has space for a variety of bedroom furniture. The light palette décor continues as does the carpeting giving a cosy finish. Ceiling light fitting, wall-mounted central heating radiators. Television and telephone points. Bedroom 4 - 3.54m x 2.95m approx.A large single bedroom flooded with natural light from the Velux window above. The room has space for a variety of bedroom furniture. The light palette décor continues as does the carpeting giving a cosy finish. Ceiling light fitting, wall-mounted central heating radiators. Television and telephone points. Loft access hatch.Garage – 3.87m x 5.91m approx..The impressive entrance and very large driveway provides ample parking for several vehicles and access to the generous single width garage with up and over doors, internal access door to the utility room, benefiting from power and light. Perfect for the DIY motoring enthusiast. Multiple ceiling light fittings. Within this versatile area, you will find the central boiler, electric meters, and the mains connections for the solar panels. OutsideThe property sits on a spacious plot with beautiful panoramic views on all sides. As the property has just recently been completed, the extensive gardens awaits the personal touch of its new owner. Services:Electricity: Mains Supply and Solar PanelsWater – Mains supplyDrainage - Alpha Septic tank (1000mm invert) - Clearwater Capacity: 3800 litreEPCBCOUNCIL TAX BAND NEEDS TO BE CONFIRMED DUE TO BEING A NEW BUILDThese particulars do not constitute any part of an offer or contract. All statements contained therein, while believed to be correct, are not guaranteed. All measurements are approximate. Intending purchasers must satisfy themselves by inspection or otherwise, as to the accuracy of each of the statements contained in these particulars.DisclaimerThese particulars do not constitute any part of an offer or contract. All statements contained therein, while believed to be correct, are not guaranteed. All measurements are approximate. Intending purchasers must satisfy themselves by inspection or otherwise, as to the accuracy of each of the statements contained in these particulars.
Location
Address
Collieston, Ellon, AB41
City
Ellon
Legal Notice
Our comprehensive database is populated by our meticulous research and analysis of public data. MirrorRealEstate strives for accuracy and we make every effort to verify the information. However, MirrorRealEstate is not liable for the use or misuse of the site's information. The information displayed on MirrorRealEstate.com is for reference only.
Real Estate Broker
Low & Partners, Aberdeen
Brokerage
Low & Partners, Aberdeen
Profile Brokerage WebsiteTop Tags
Likes
0
Views
50
Related Homes
