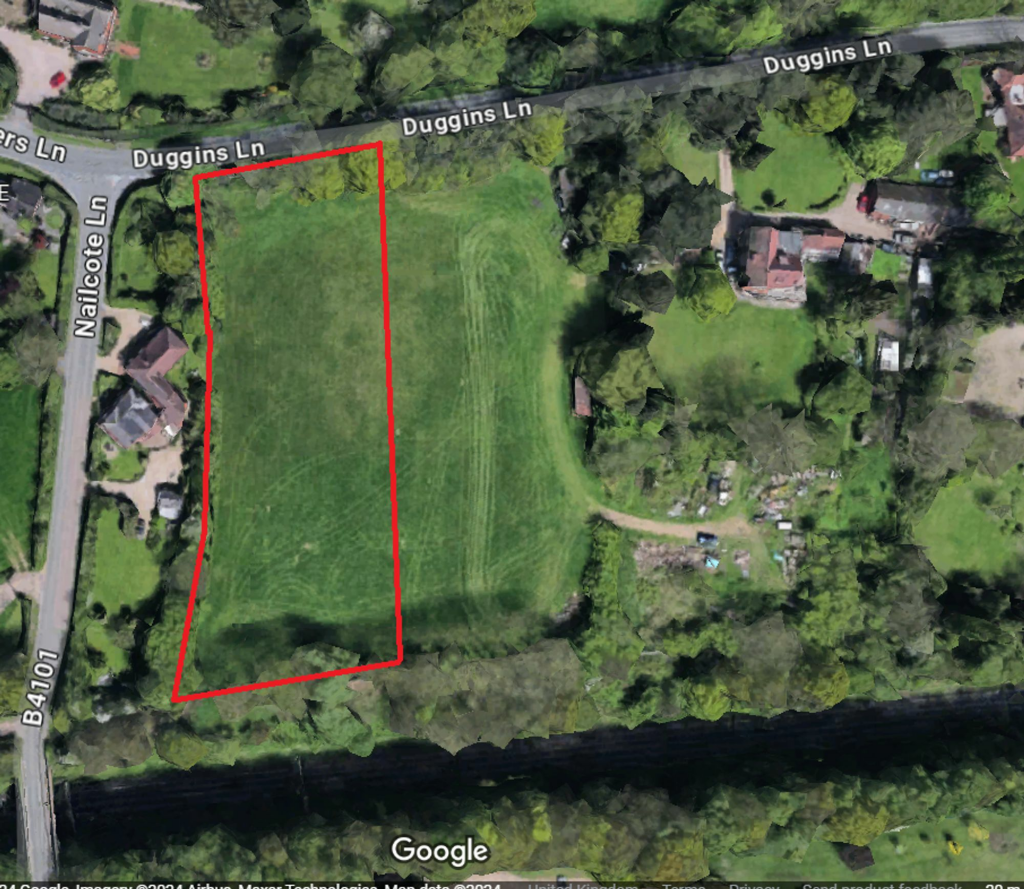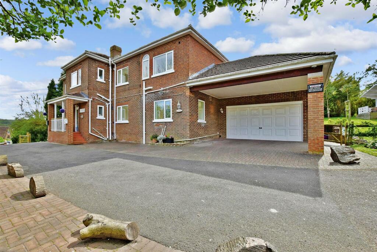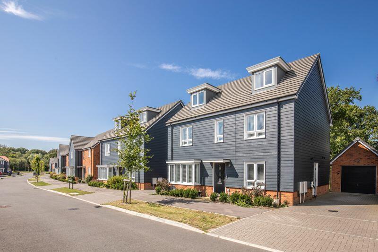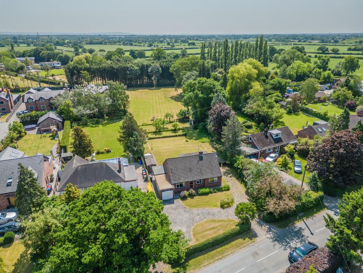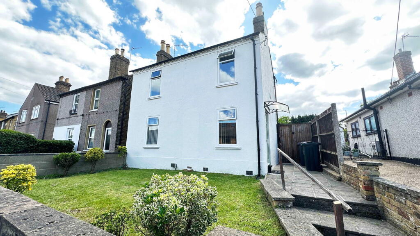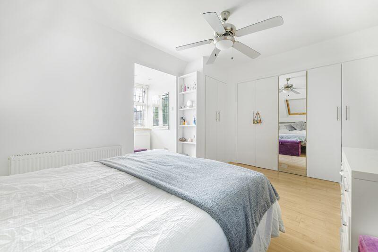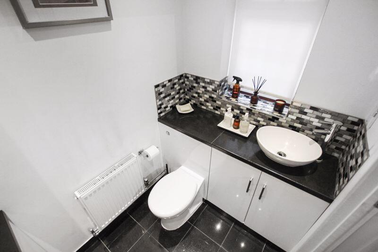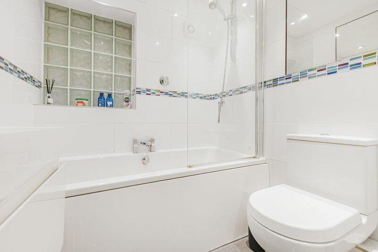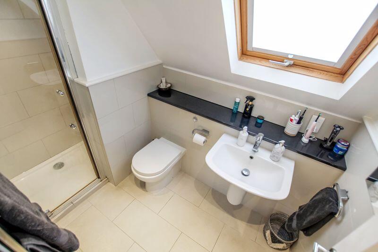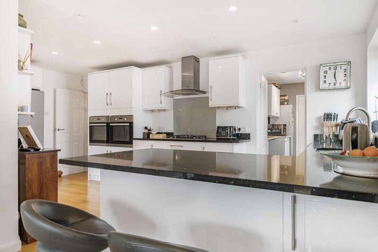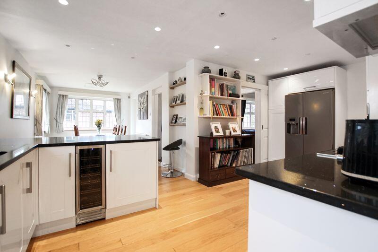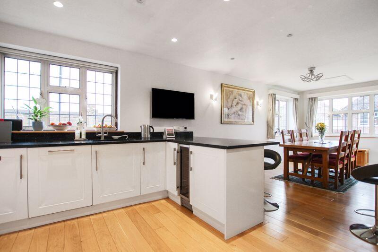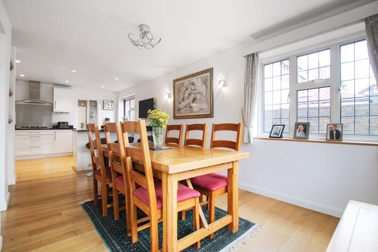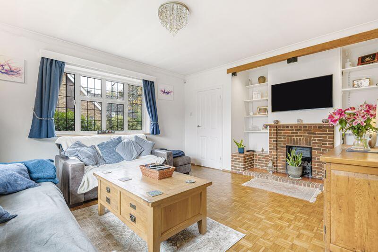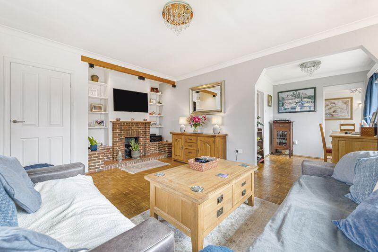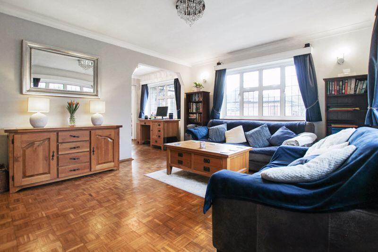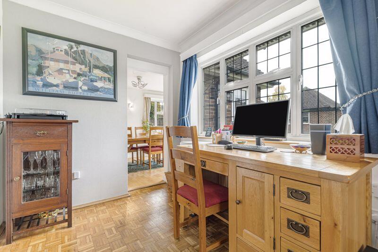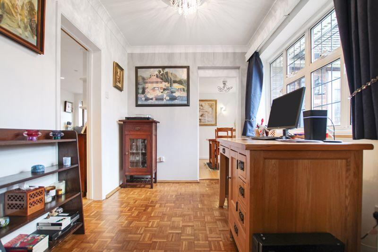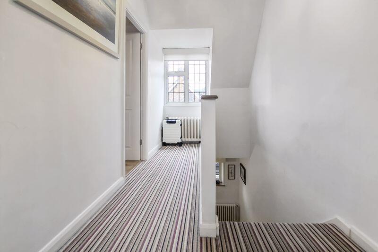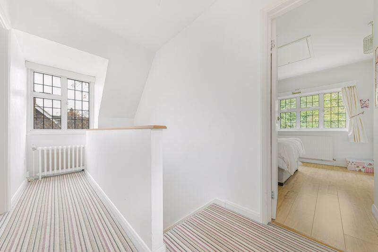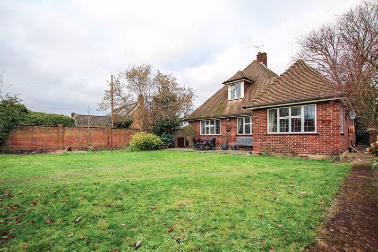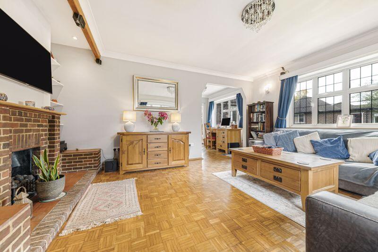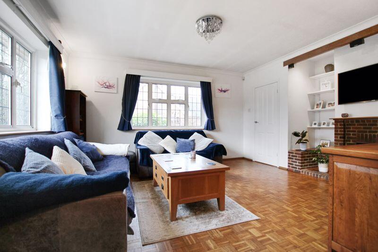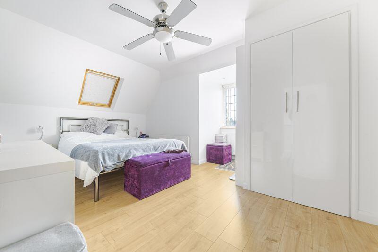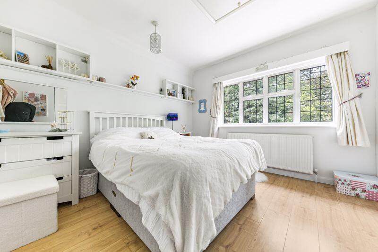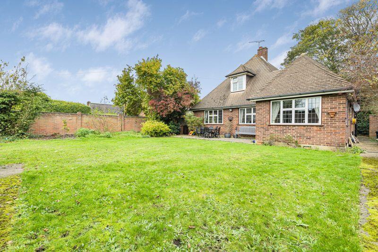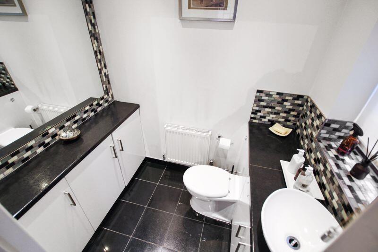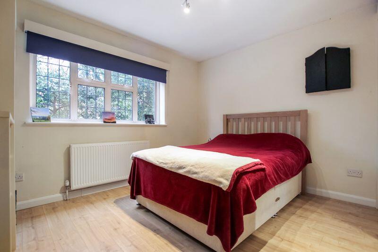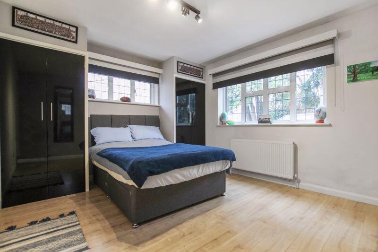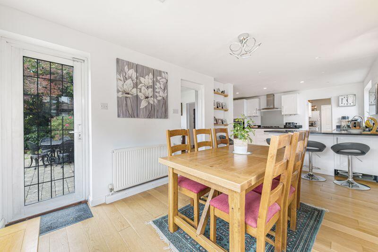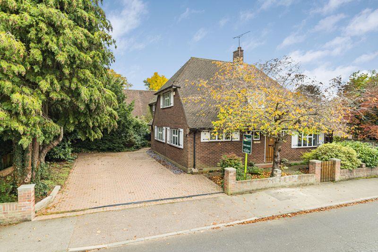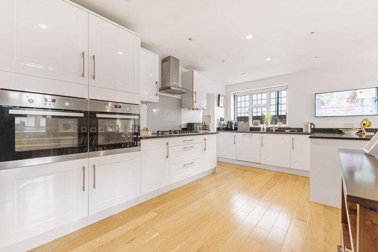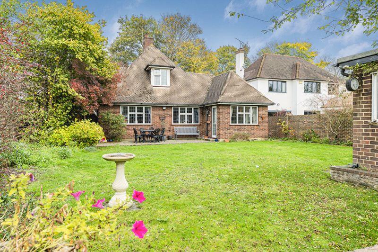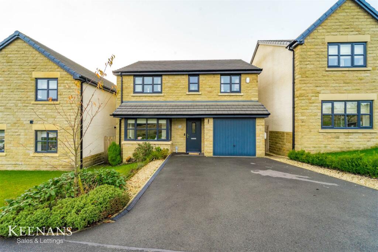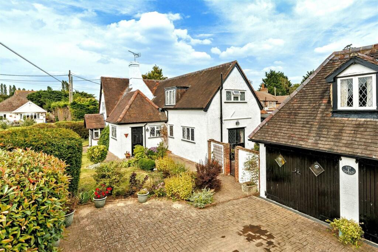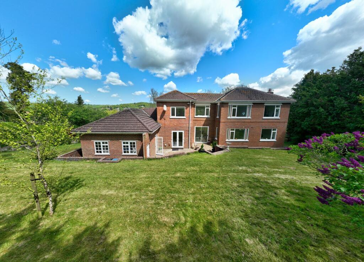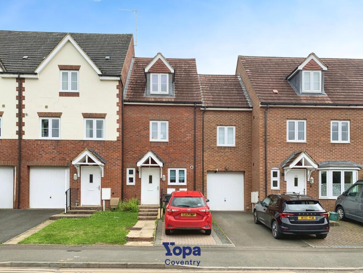Common Lane, Wilmington
For Sale : GBP 850000
Details
Bed Rooms
4
Bath Rooms
2
Property Type
Detached
Description
Property Details: • Type: Detached • Tenure: N/A • Floor Area: N/A
Key Features: • Charming four double bedroom character chalet style detached home • Reception room • Open plan fitted kitchen / dining and living area • Utility room • Ground floor wc • Family bathroom • Modern shower room • Front, rear and side gardens • Off street parking • Double garage
Location: • Nearest Station: N/A • Distance to Station: N/A
Agent Information: • Address: 62 Bexley High Street Bexley DA5 1AH
Full Description: Park Estates are delighted to offer onto the market this charming four double bedroom character chalet style detached home. Occupying a generous plot, the property is conveniently situated for a selection of popular local schools including Dartford Grammar, Wilmington Grammar and Academy, local shops, 'Horse and Groom' public house, Dartford Heath and transport links. An ideal family home, the property offers a wealth of potential to extend subject to planning consents, with current accommodation comprising of entrance hall, one reception room, open plan fitted kitchen / dining and living area, utility room, ground floor wc, two double bedrooms and a bathroom. To the first floor there are two further double bedrooms and a modern shower room. Externally the property offers off street parking to the front for several cars, front, rear and side gardens and a double garage. Additional benefits to note include fitted wardrobes to all bedrooms, quartz worktops, double glazing, gas central heating, feature fireplaces, extensive garden with two patios and feature external lighting. Viewing is highly recommended.Entrance HallReception Room17' 5'' x 13' 0'' (5.30m x 3.96m)Study8' 8'' x 7' 7'' (2.64m x 2.31m)Kitchen / Dining and Living Area25' 4'' x 18' 8'' (7.72m x 5.69m)Utility Room12' 0'' x 6' 3'' (3.65m x 1.90m)BathroomGround Floor WCBedroom 113' 0'' x 11' 7'' (3.96m x 3.53m)Bedroom 211' 7'' x 11' 5'' (3.53m x 3.48m)First FloorBedroom 318' 0'' x 13' 6'' (5.48m x 4.11m)Bedroom 412' 0'' x 11' 7'' (3.65m x 3.53m)Shower RoomGarden73' 0'' x 54' 9'' (22.23m x 16.68m) (Approx)Garage 117' 1'' x 10' 0'' (5.20m x 3.05m)Garage 217' 4'' x 10' 2'' (5.28m x 3.10m)Council TaxBand F.BrochuresFull Details
Location
Address
Common Lane, Wilmington
City
Common Lane
Features And Finishes
Charming four double bedroom character chalet style detached home, Reception room, Open plan fitted kitchen / dining and living area, Utility room, Ground floor wc, Family bathroom, Modern shower room, Front, rear and side gardens, Off street parking, Double garage
Legal Notice
Our comprehensive database is populated by our meticulous research and analysis of public data. MirrorRealEstate strives for accuracy and we make every effort to verify the information. However, MirrorRealEstate is not liable for the use or misuse of the site's information. The information displayed on MirrorRealEstate.com is for reference only.
Related Homes
