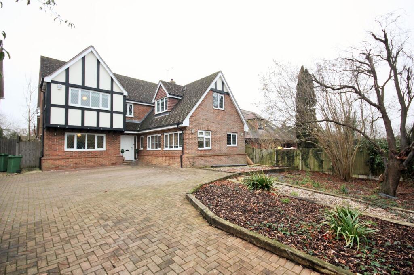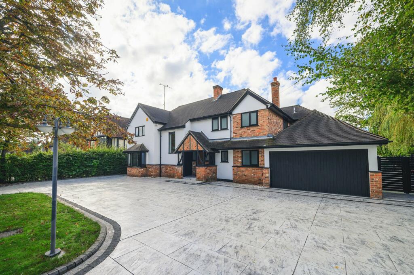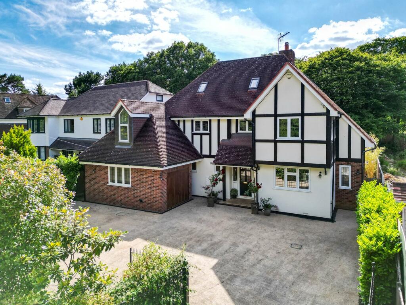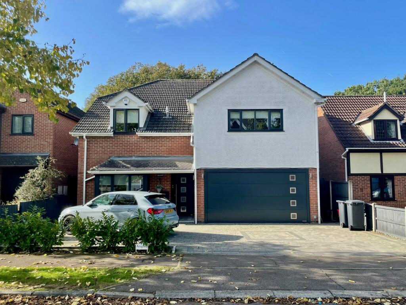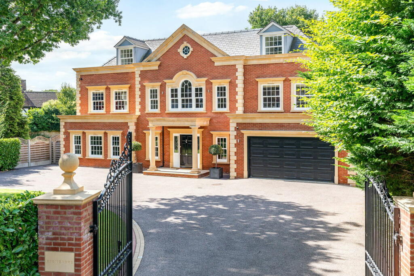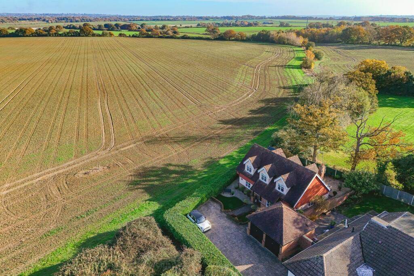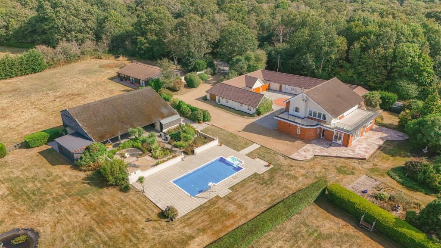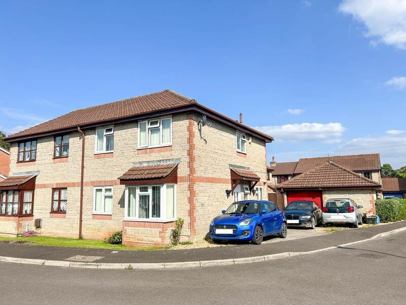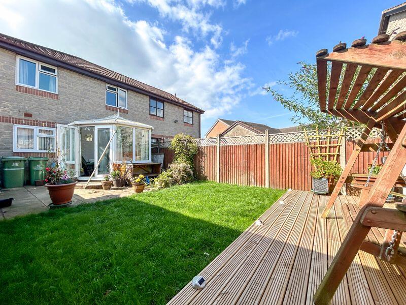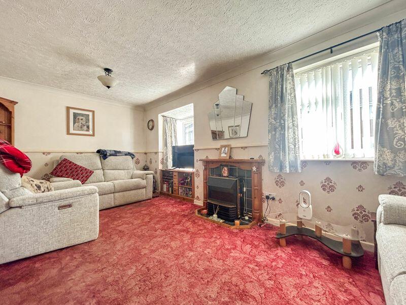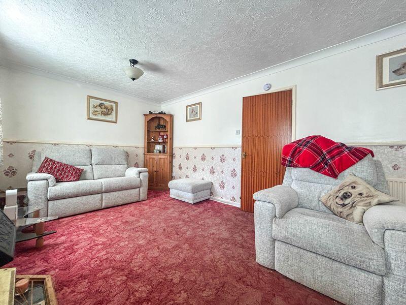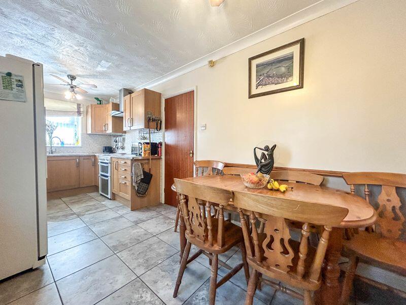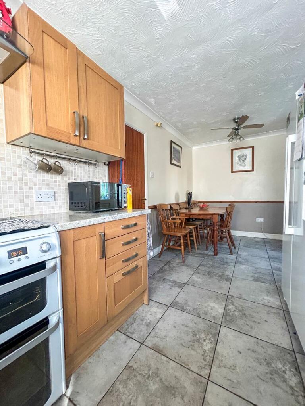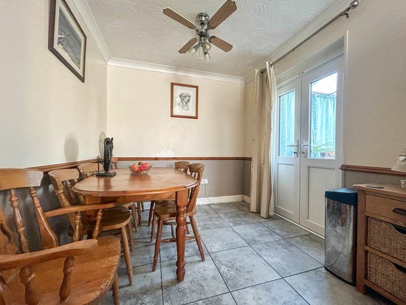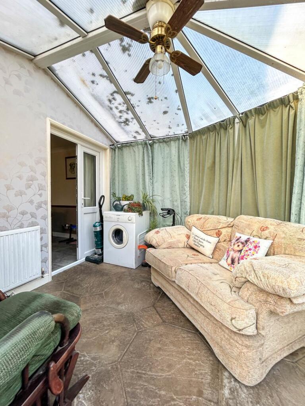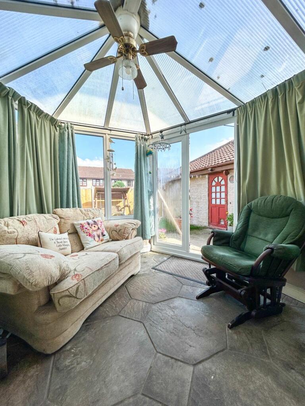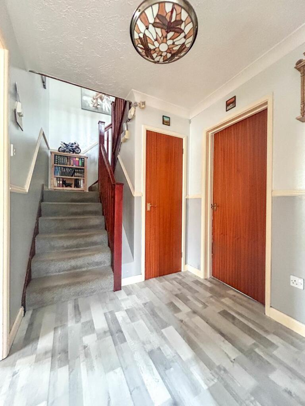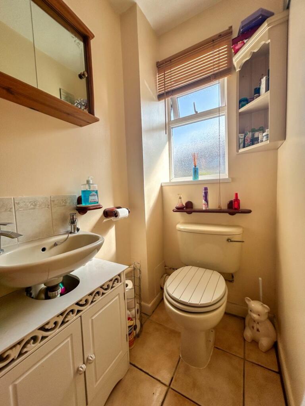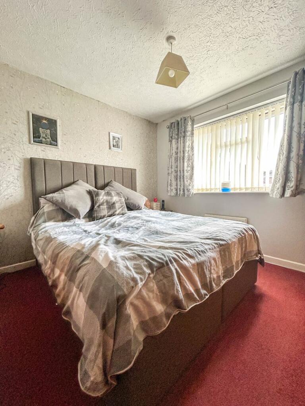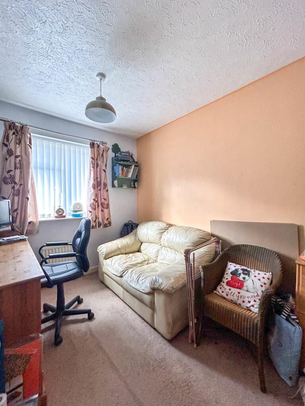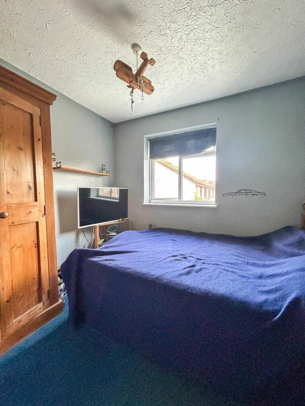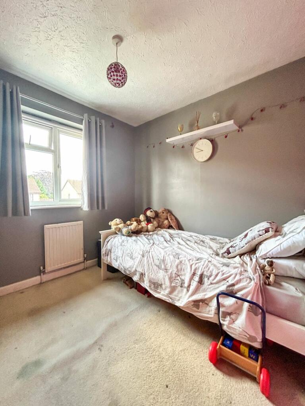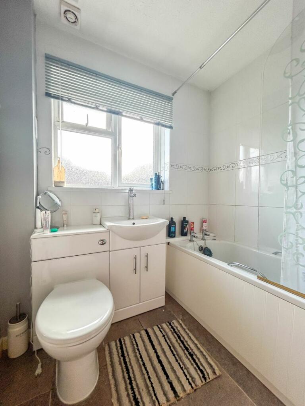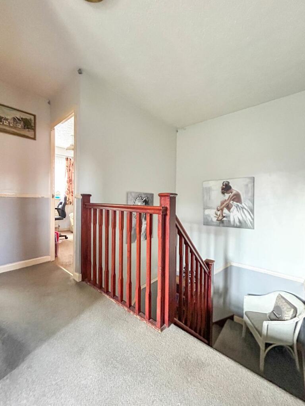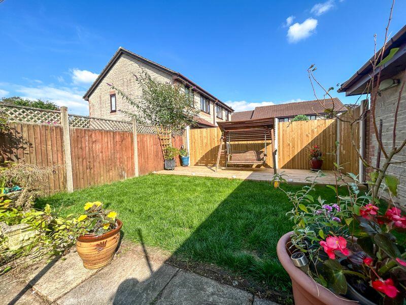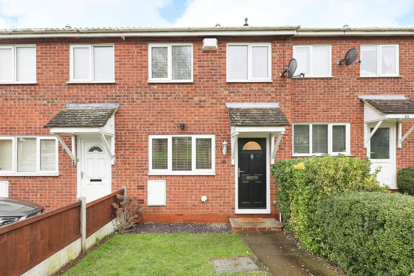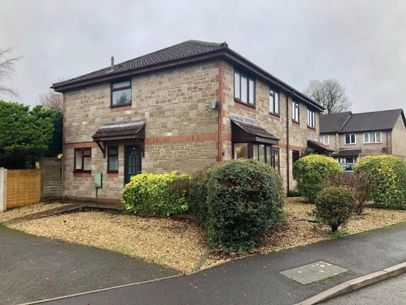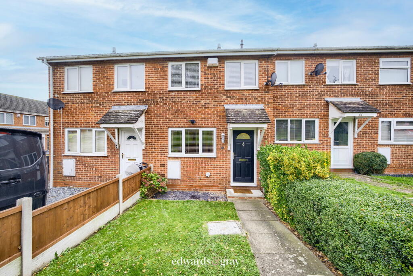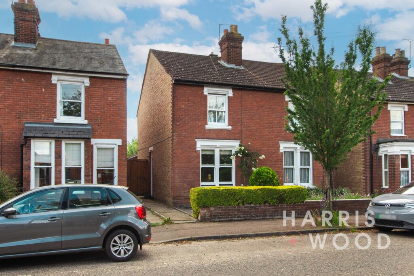Constantine Court, Shepton Mallet
For Sale : GBP 315000
Details
Bed Rooms
4
Bath Rooms
1
Property Type
Semi-Detached
Description
Property Details: • Type: Semi-Detached • Tenure: N/A • Floor Area: N/A
Key Features: • 4 Bedrooms • Driveway Parking • Garage • Gas Central Heating • Enclosed Rear Garden • Popular Location • Double Glazing • Conservatory
Location: • Nearest Station: N/A • Distance to Station: N/A
Agent Information: • Address: 33 High Street, Shepton Mallet, BA4 5AQ
Full Description: Set towards the outskirts of Shepton Mallet is this four bedroom semi-detached family home. Its accommodation comprises an entrance hallway, cloakroom, lounge, kitchen/diner and conservatory on the ground floor. The first floor is made up from four bedrooms and family bathroom. Internally benefits from gas central heating and double glazing. Outside boasts driveway parking for up to three vehicles, single garage and enclosed rear garden. For more information and to arrange a viewing, please contact Stonebridge Estate Agents.Entrance HallUPVC double glazed front door leading into the property. Power socket, radiator, fuse board, coved ceiling and storage. Doors to the cloakroom, lounge and kitchen/diner. Staircase rising to the first floor landing.CloakroomDouble glazed window, tiled floor, wall mounted wash hand basin and low level WC.Lounge18' 6'' x 10' 0'' (5.63m x 3.04m) Not Into Bay WindowDouble glazed windows to the front of the property, power sockets, coved ceiling and radiator. Electric feature fire.Kitchen/Diner18' 6'' x 8' 0'' (5.63m x 2.43m)The kitchen is made up from fitted base cupboards, wall cupboards and drawers with laminate work surfaces. There is an inset stainless steel drainer sink as well as spaces for a washing machine, dishwasher, fridge/freezer and cooker. Above the cooker gap there is a fitted stainless steel extractor hood. Two double glazed windows, partly tiled walls, tiled floor, power sockets, extractor fan, coved ceiling and wall mounted gas boiler. Double glazed UPVC French doors to the conservatory.Conservatory9' 10'' x 9' 4'' (2.99m x 2.84m) MAXRadiator, power sockets, tiled floor and double doors opening to the rear garden. All windows are double glazed.1st Floor LandingLoft access, power sockets and airing cupboards. Doors to all bedrooms and the bathroom.Bedroom 110' 4'' x 10' 1'' (3.16m x 3.07m) MAXDouble glazed window to the front of the property, radiator and power sockets.Bedroom 28' 0'' x 10' 3'' (2.43m x 3.13m)Double glazed window to the front of the property, radiator and power sockets.Bedroom 39' 4'' x 8' 4'' (2.85m x 2.53m)Double glazed window to the rear of the property, radiator and power sockets.Bedroom 48' 11'' x 8' 3'' (2.73m x 2.51m)Double glazed window to the rear of the property, radiator and power sockets.Bathroom5' 10'' x 6' 9'' (1.78m x 2.06m)The bathroom suites comprises a panelled bath with overhead double shower, a WC and wash basin set within vanity unit. Double glazed window, heated towel rail, shaving point, extractor fan, partly tiled walls and tiled floor.OutsideAt the front of the property there is a lawn area as well as off-road parking for 2/3 vehicles at the side. There is side access to the rear garden via timber gates. This is an enclosed space laid to lawn with patio and decking seating areas.Garage16' 5'' x 8' 3'' (5.00m x 2.52m)Accessed from the front via an up & over door, there is a further door leading in from the rear garden. Inside there is power sockets, lighting and storage within the eaves.BrochuresFull Details
Location
Address
Constantine Court, Shepton Mallet
City
Constantine Court
Features And Finishes
4 Bedrooms, Driveway Parking, Garage, Gas Central Heating, Enclosed Rear Garden, Popular Location, Double Glazing, Conservatory
Legal Notice
Our comprehensive database is populated by our meticulous research and analysis of public data. MirrorRealEstate strives for accuracy and we make every effort to verify the information. However, MirrorRealEstate is not liable for the use or misuse of the site's information. The information displayed on MirrorRealEstate.com is for reference only.
Real Estate Broker
Stonebridge, Shepton Mallet
Brokerage
Stonebridge, Shepton Mallet
Profile Brokerage WebsiteTop Tags
Gas Central Heating Double Glazing Driveway Parking GarageLikes
0
Views
11
Related Homes
