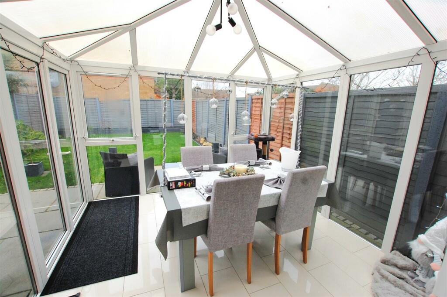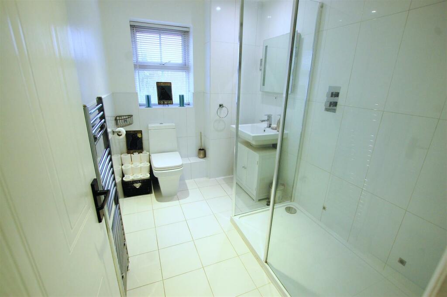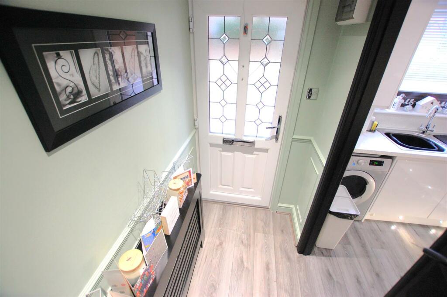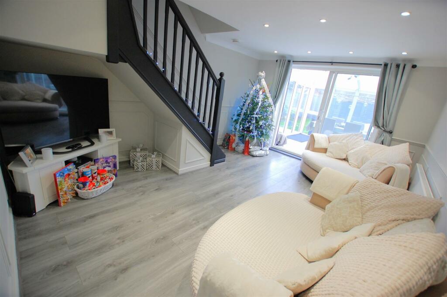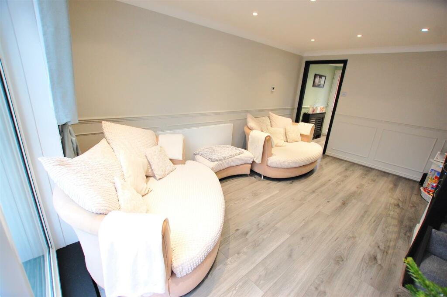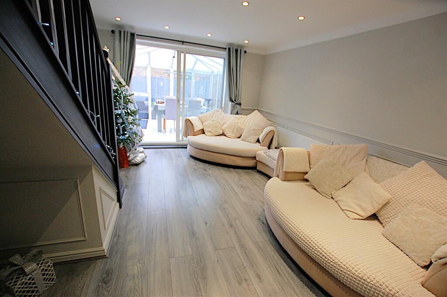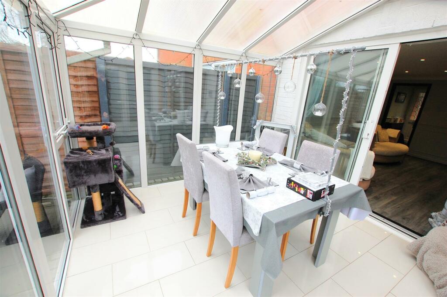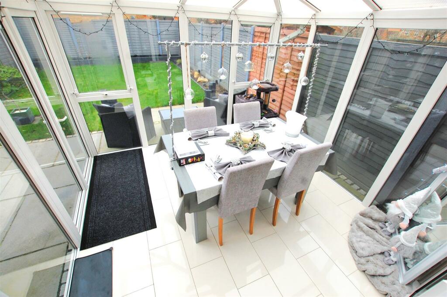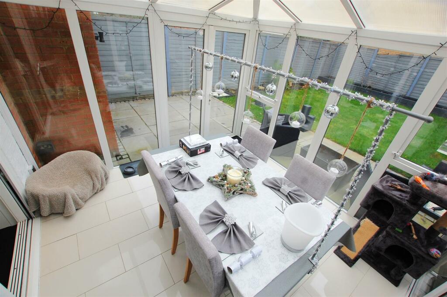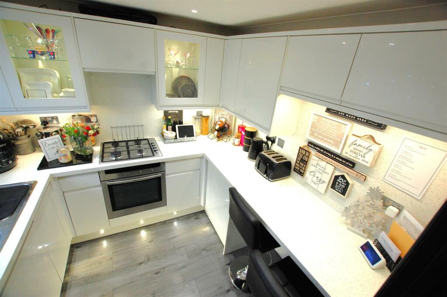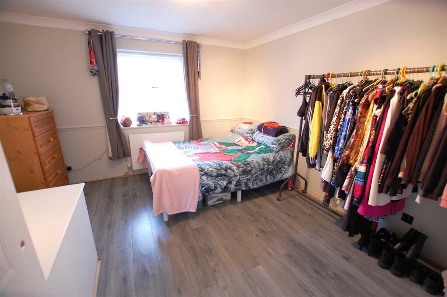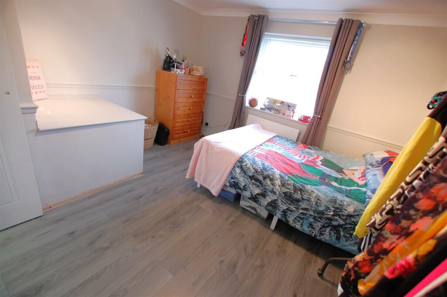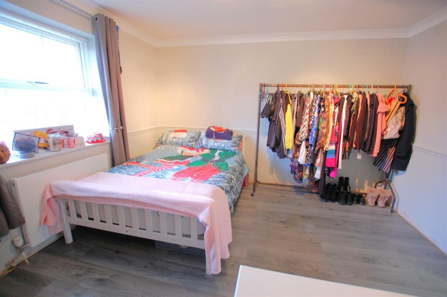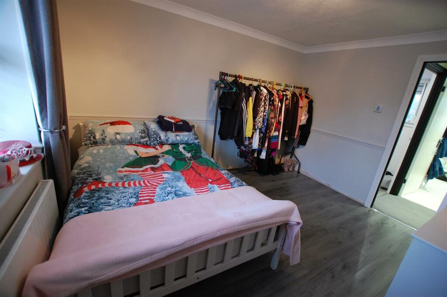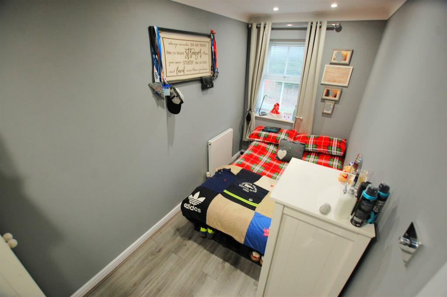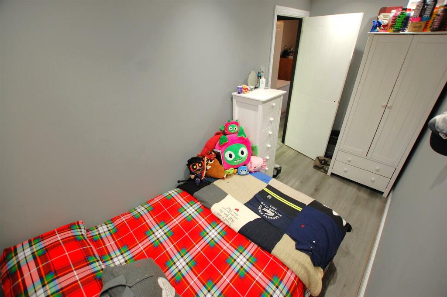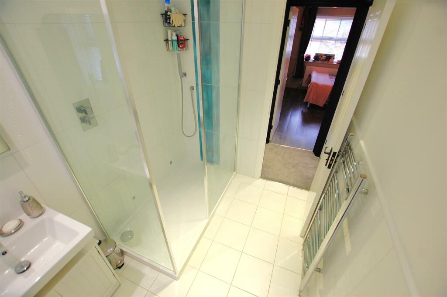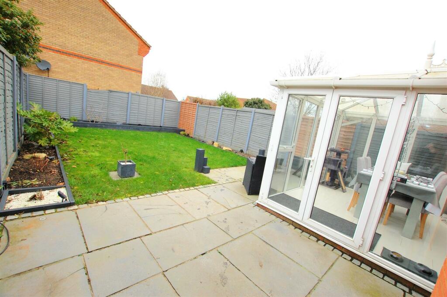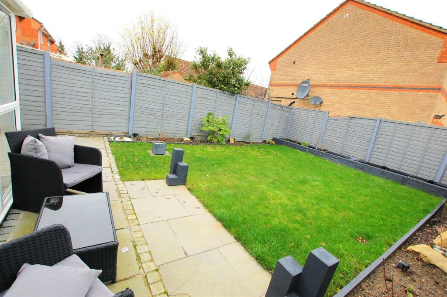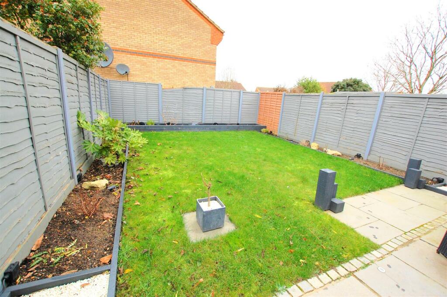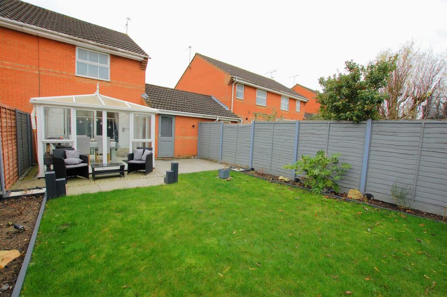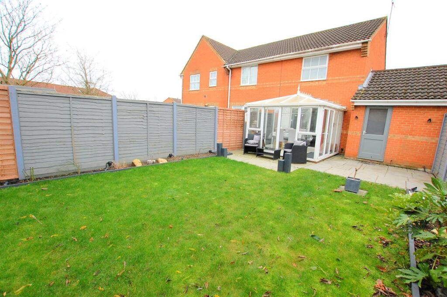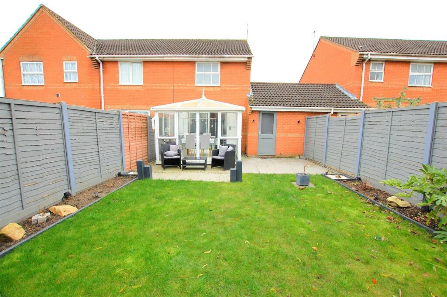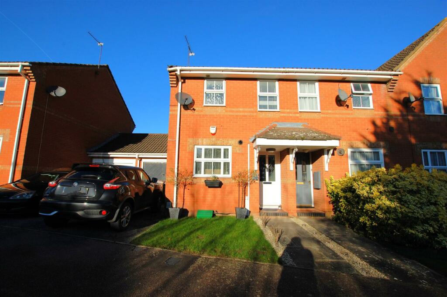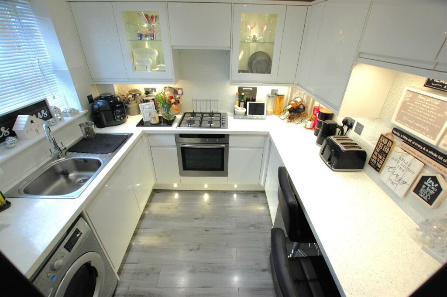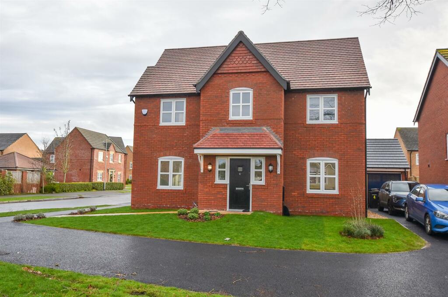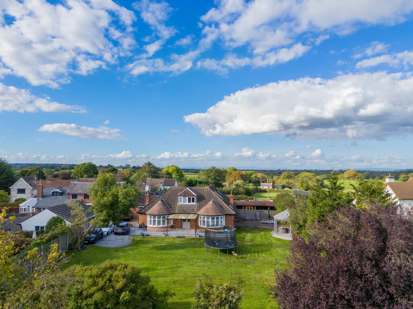Cooks Way, Hatfield
For Sale : GBP 375000
Details
Bed Rooms
2
Bath Rooms
1
Property Type
Semi-Detached
Description
Property Details: • Type: Semi-Detached • Tenure: N/A • Floor Area: N/A
Key Features: • Recently improved semi detached house in popular cul de sac • Great access to schools, major road links & green space/parkland • Lounge & conservatory • Refitted kitchen with built in appliances • Two bedrooms • Refitted shower room • Double glazing & gas radiator central heating with combination boiler • Recently landscaped garden with raised planters & lighting • Private driveway & garage • Chain free sale
Location: • Nearest Station: N/A • Distance to Station: N/A
Agent Information: • Address: 27 Market Place, Hatfield, AL10 0LJ
Full Description: Guide Price £375.000-£385.000Recently improved two bedroom end of terrace house with private driveway and garage, situated in a sought after cul de sac on the south side of town.This delightful chain free home offers great access to major road links, schools and green space/parkland, and has been much improved by the present owner and now comprises of entrance porch, entrance hall, living room, conservatory, a refitted kitchen with built in appliances, two bedrooms and a refitted shower room. gas radiator central heating with combination boiler, double glazed windows and doors.Outside there is a small low maintenance garden to the front, a private driveway and garage to the side, The rear garden has been recently landscaped with a new patio, raised planters and lighting.Early viewing strongly advised to avoid disappointment, please call our team on Entrance Hall - Part glazed entrance door to front, radiator with decorative cover, recessed down lights, opening to;Refitted Kitchen - 2.34m x 2.57m (7'8" x 8'5") - Refitted with a range of wall and base units, complimentary work surfaces and splash back, inset sink/drainer with mixer tap, built in hob with oven under and extractor hood over, integrated fridge/freezer, washing machine and dishwasher, recessed down lights, double glazed window to front.Lounge - 4.88m x 3.66m (16'00 x 12'00) - Double glazed window and door leading to the conservatory, stairs to first floor with recess under, radiator, recessed down lights.Conservatory - 3.05m x 3.05m (10'00 x 10'00) - Fully double glazed with double doors to the side leading to rear garden, tiled floor with underfloor heating.Landing - Recessed down lights, doors to:Bedroom One - 3.71m x 3.58m (12'2 x 11'9) - Double glazed window to rear, radiator.Bedroom Two - 3.66m x 1.70m (12'00 x 5'7) - Double glazed window to front, radiator, recessed down lights, access to loft.Refitted Shower Room - 2.69m x 1.83m (8'10 x 6'00) - Refitted suite comprising of glazed double shower cubicle, wash hand basin with mixer tap and storage under, dual flush wc, complimentary wall and floor tiling, heated towel rail, double glazed window to front.Front Garden - Designed with low maintenance in mind, path to recessed porch, lawn area.Private Driveway - Providing private off street parking for one vehicle and giving access to the garrage and garden.Garage - Up and over door, power and light, eaves storage, personal door to rear leading to the rear garden.Rear Garden - Designed with low maintenance in mind, patio to the immediate rear extending to a lawn which is bordered by raised planter, LED lighting, power points, personal door to garage.BrochuresCooks Way, HatfieldBrochure
Location
Address
Cooks Way, Hatfield
City
Cooks Way
Map
Features And Finishes
Recently improved semi detached house in popular cul de sac, Great access to schools, major road links & green space/parkland, Lounge & conservatory, Refitted kitchen with built in appliances, Two bedrooms, Refitted shower room, Double glazing & gas radiator central heating with combination boiler, Recently landscaped garden with raised planters & lighting, Private driveway & garage, Chain free sale
Legal Notice
Our comprehensive database is populated by our meticulous research and analysis of public data. MirrorRealEstate strives for accuracy and we make every effort to verify the information. However, MirrorRealEstate is not liable for the use or misuse of the site's information. The information displayed on MirrorRealEstate.com is for reference only.
Real Estate Broker
Mather Estates, Hatfield
Brokerage
Mather Estates, Hatfield
Profile Brokerage WebsiteTop Tags
Likes
0
Views
50
Related Homes
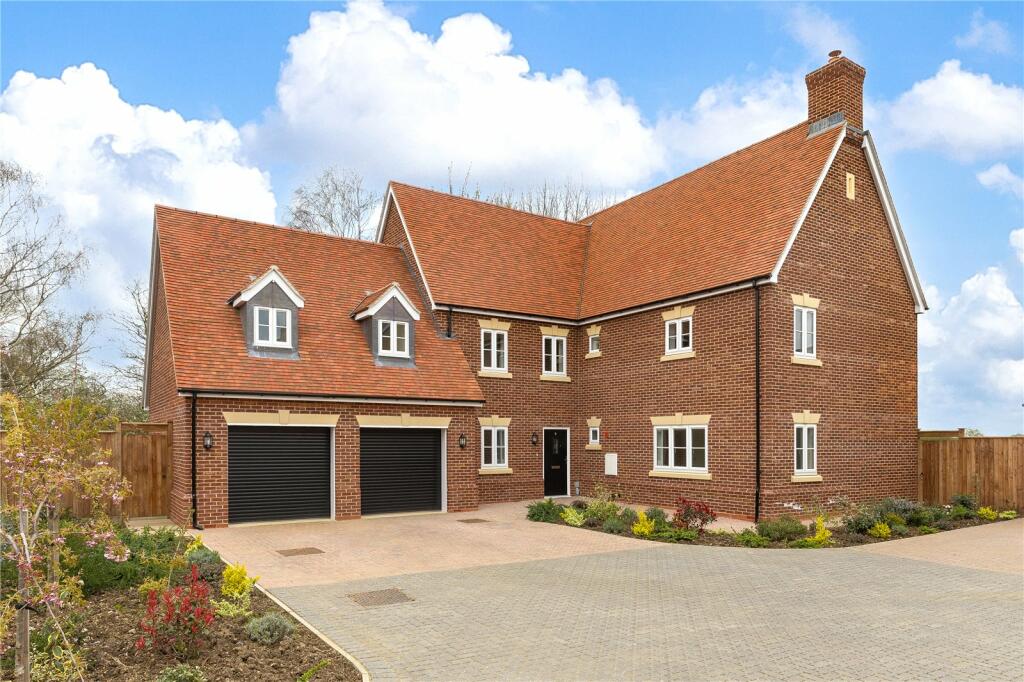
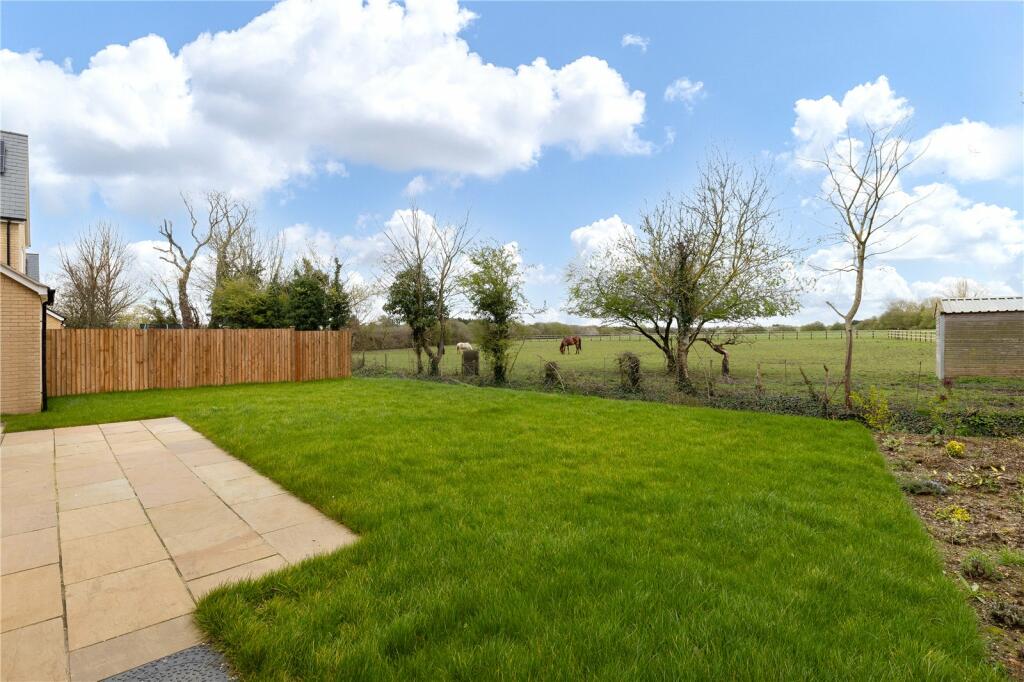
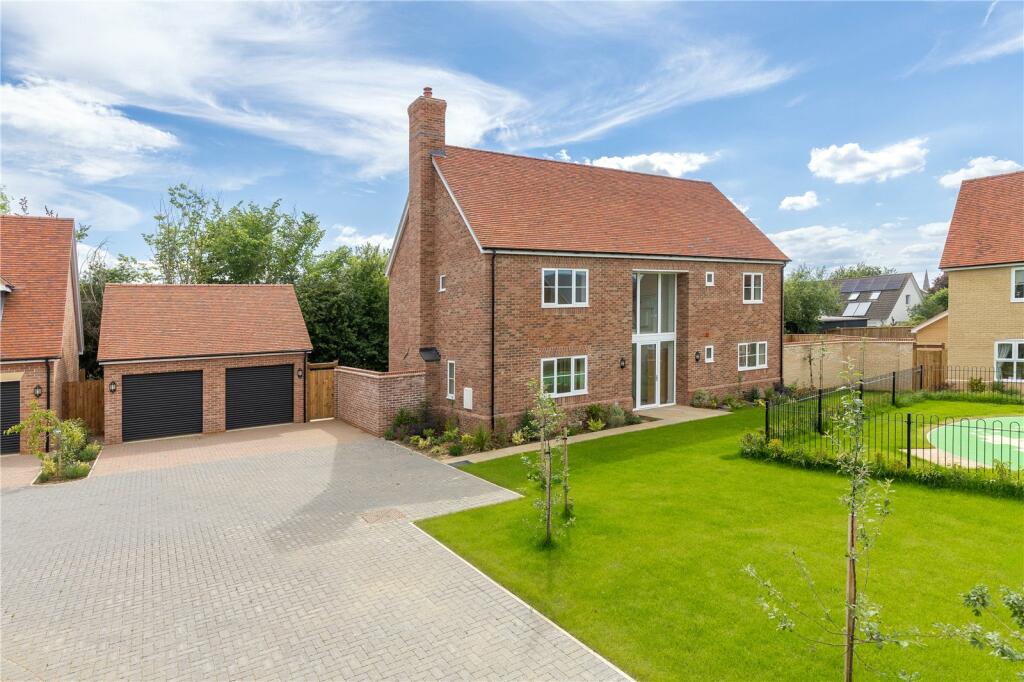
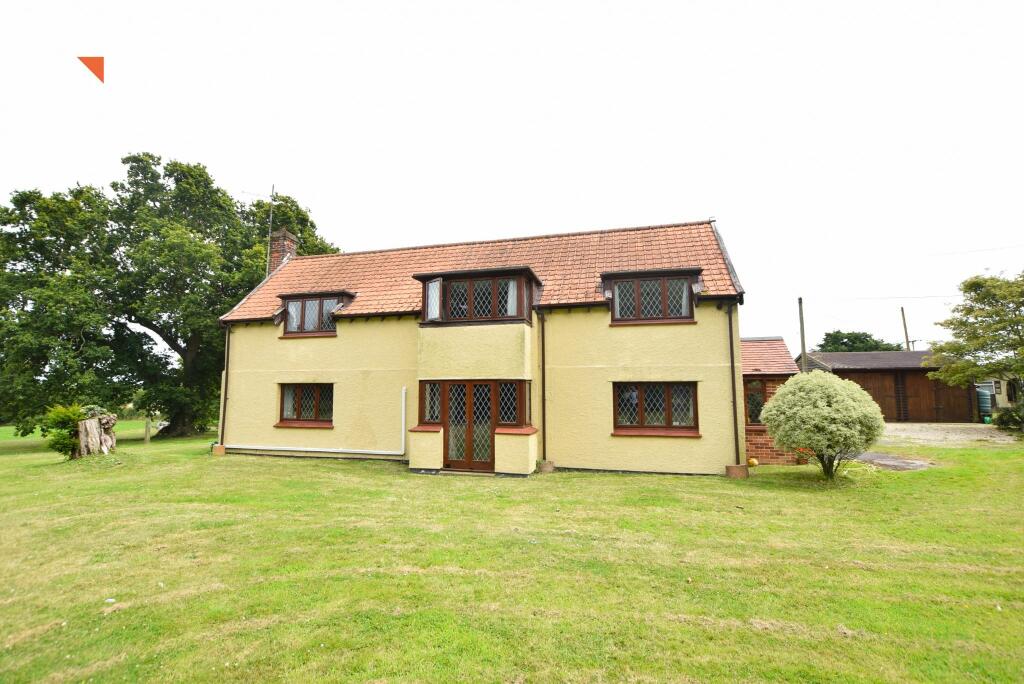

3640 N Bosworth Avenue 2S, Chicago, Cook County, IL, 60613 Chicago IL US
For Sale: USD525,000

18020 95 AV NW 401, Edmonton, Alberta, T5T6B2 Edmonton AB CA
For Sale: CAD124,000

3871 Chippewa Ct, San Diego, San Diego County, CA, 92117 Silicon Valley CA US
For Sale: USD1,099,900

