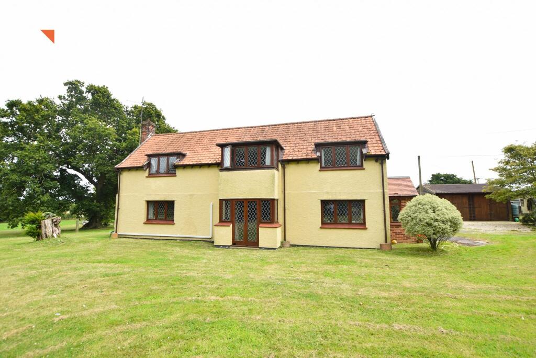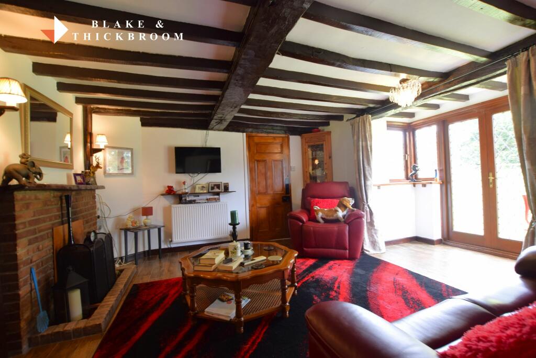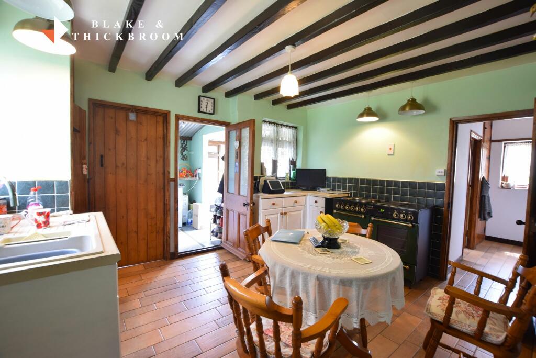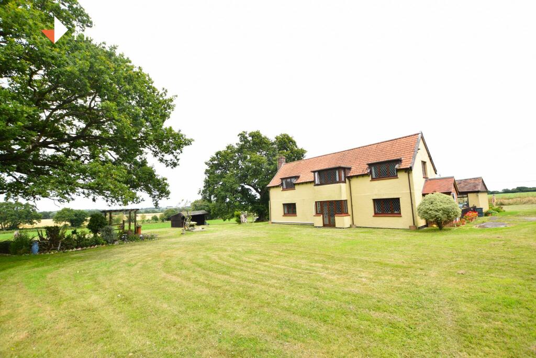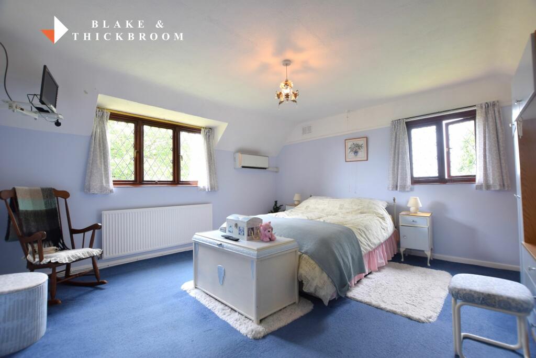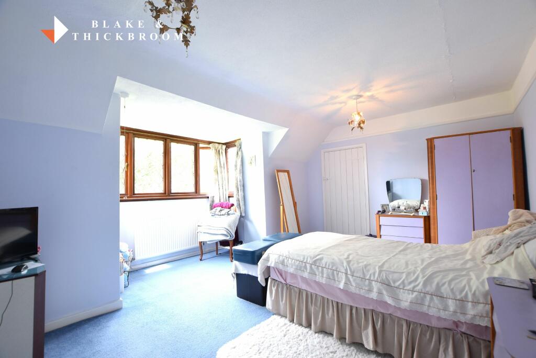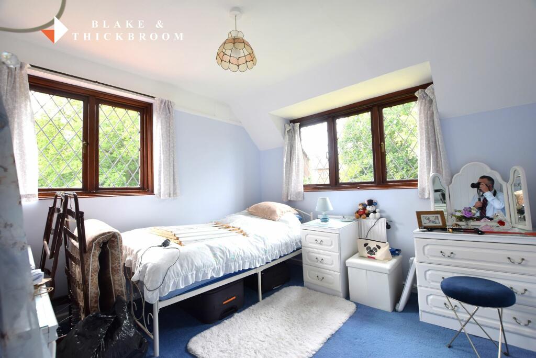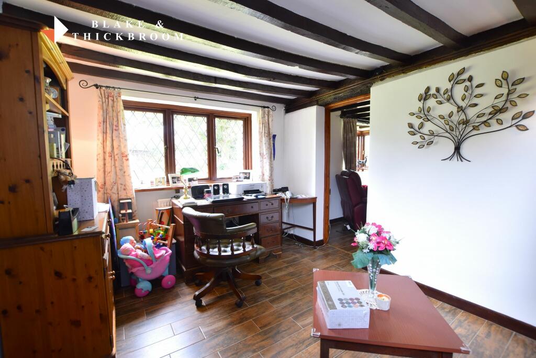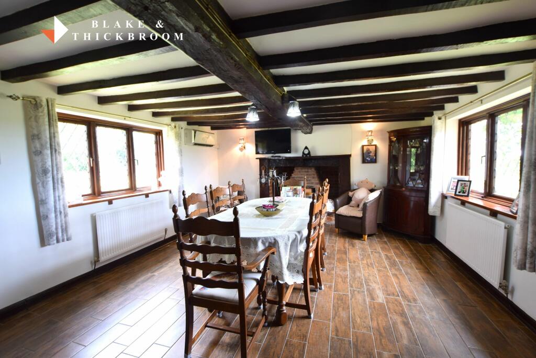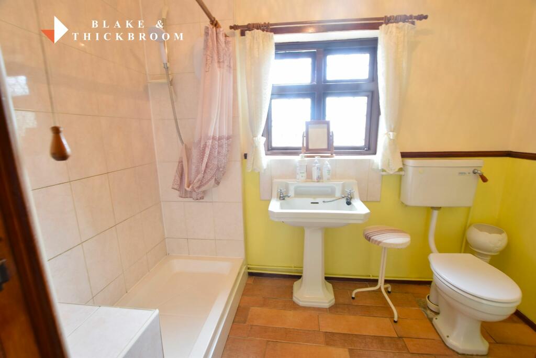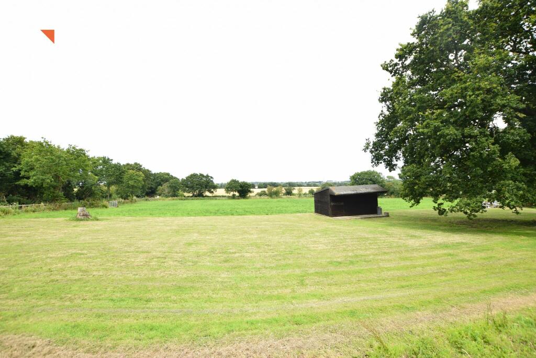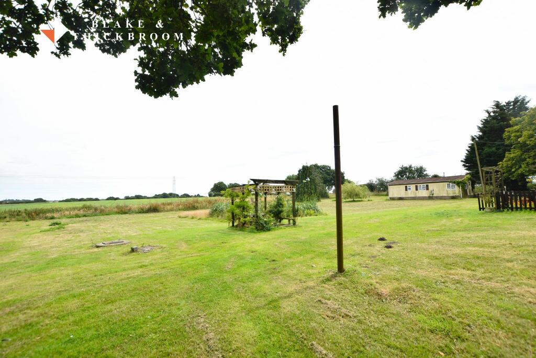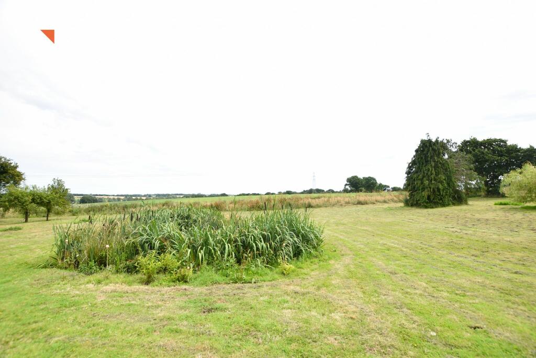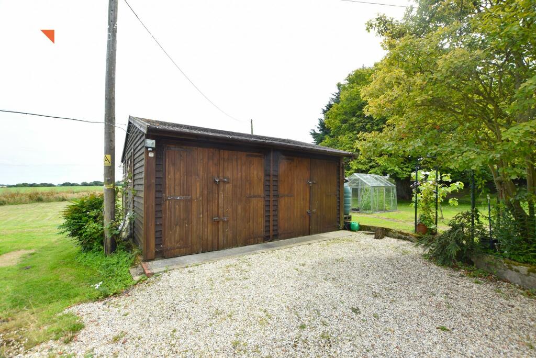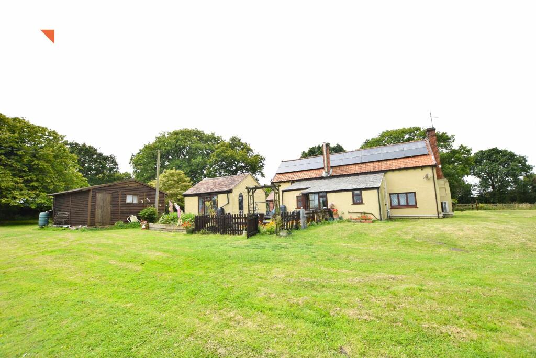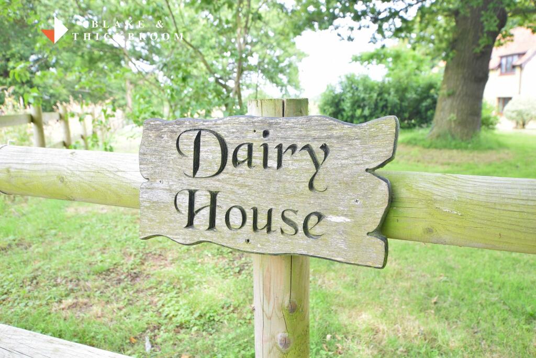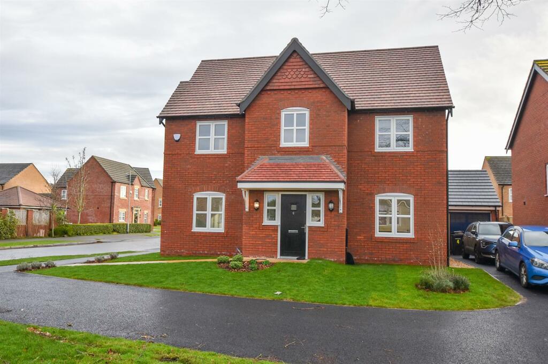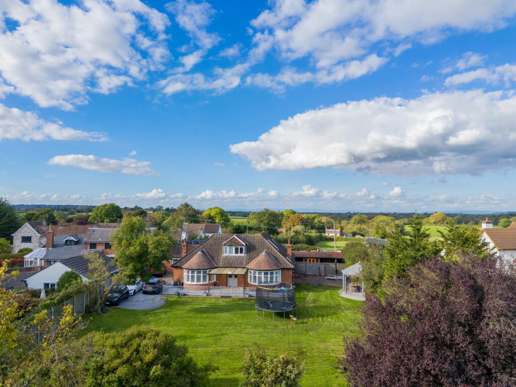Lodge Road, Cooks Green, Little Clacton
For Sale : GBP 795000
Details
Bed Rooms
3
Bath Rooms
1
Property Type
Detached
Description
Property Details: • Type: Detached • Tenure: N/A • Floor Area: N/A
Key Features: • Three Double Bedrooms • Electric Heating • 14'10 Lounge with Feature Fireplace • 16' Dining Room with Inglenook Fireplace • 12'3 Fitted Kitchen • Utility Room • Plot approx 4 and a half acres • Various Outbuildings • Many Original Features • Viewing Recommended
Location: • Nearest Station: N/A • Distance to Station: N/A
Agent Information: • Address: 70 Station Road, Clacton-On-Sea, CO15 1SP
Full Description: COUNTRY LIVING WITH POTENTIAL TO IMPROVE"Dairy House" is a beautifully presented detached family home believed to date back to the 1920's ,situated in this rural location on a quiet country lane within established gardens of approximately four and a half acres surrounded by open countryside. The property has been maintained in excellent order throughout by the current owner and offers immense potential for further improvement and extension and with the land there may be potential for various alternative uses including "Airbnb" or a "equestrian" subject to the required planning consent.Why not book a viewing today to appreciate this charming family home in this tranquil countryside setting ?Agent Notes:Material Information for this propertyTenure is Freehold. Council Tax Band: F. EPC: TBCServices ConnectedElectricity - YesGas - NoWater - No the property current water supply is pumped from a well within the grounds.Sewerage Type- Septic TankTelephone and Broadband coverage- YesProspective purchasers should be directed to website Checker.ofcom.org.co.uk to confirm the coverage of mobile phone and broadband for this property.Any additional property charges - NoNon standard property features to note - NoneFIRST FLOOR: BEDROOM ONE4.34m x 4.34m (14'3 x 14'3)Wall mounted air conditioning unit providing heating, storage cupboard, windows to front and side with farmland views.BEDROOM TWO4.7m x 3.15m (15'5 x 10'4)Storage cupboard, picture rail, dormer window to front.BEDROOM THREE3.12m x 3.05m (10'3 x 10'0)Access to loft, windows to front and side with open views.FIRST FLOOR LANDINGStorage cupboard, air conditioning unit providing heating, windows to side and rear. Stair flight to ground floor.ENTRANCE PORCHComposite double glazed entrance door to entrance porch. Windows to side, further solid wood entrance door to reception hall/study.RECEPTION HALLWAY/STUDY4.17m x 2.84m (13'8 x 9'4)Tiled flooring, ornamental beams to ceiling, stair flight to first floor, window to front. Further internal door to lounge.LOUNGE4.52m x 4.22m (14'10 x 13'10)Open fire place with brick surround, ornamental beams to ceiling, tiled flooring, wall mounted air conditioning unit, window to front. Glazed double doors to front garden.DINING ROOM4.88m x 4.22m (16'0 x 13'10)Inglenook style fireplace with beam mantle and ornamental chimney breast. Tiled flooring, ornamental beams to ceiling, windows to front and rear with views over garden.KITCHEN3.73m x 3.12m (12'3 x 10'3)Inset one and a half bowl sink unit with mixer taps. Cupboards under, laminated work surfaces with cupboards and drawers under. Ornamental beams to ceiling, windows to side and rear. Internal door to walk in utility room.UTILITY ROOM2.06m x 1.4m (6'9 x 4'7)Laminated work surfaces with storage under, window to rear (not double glazed).INNER HALLWAYDoor from the kitchen to the inner hallway. Built in storage cupboard.GROUND FLOOR SHOWER ROOMWalk in shower tray, shower curtain, pedestal wash basin, low level WC, tiled flooring, airing cupboard, secondary loft access. Window to rear.LOBBY AREADoor from kitchen. Window to rear, glazed door to outside.OUTSIDEThe property is situated within grounds of approximately four and a half acres with an enclosed private rear garden and small vegetable garden leading to detached work room 12' x 8' power and light connected fitted cloakroom with low level WC, pedestal wash basin, windows to front and side. Driveway providing parking for numerous vehicles leading to timber framed double garage 17'10 x 17'10 withTwin double doors, power and light connected. Numerous outbuildings within the grounds including greenhouse, potting shed, Two bedroom caravan, timber framed stable block, ornamental pergola., Established Fish pond within the gardens surrounded by open countryside. Numerous mature trees and hedgerow. The grounds offer potential for various alternative uses including equestrian or airbnb , there was a former paddock to the grounds where the stabling is located. Any change of use for will require obtaining the necessary planning permission...........BrochuresAgent Brochure
Location
Address
Lodge Road, Cooks Green, Little Clacton
City
Cooks Green
Features And Finishes
Three Double Bedrooms, Electric Heating, 14'10 Lounge with Feature Fireplace, 16' Dining Room with Inglenook Fireplace, 12'3 Fitted Kitchen, Utility Room, Plot approx 4 and a half acres, Various Outbuildings, Many Original Features, Viewing Recommended
Legal Notice
Our comprehensive database is populated by our meticulous research and analysis of public data. MirrorRealEstate strives for accuracy and we make every effort to verify the information. However, MirrorRealEstate is not liable for the use or misuse of the site's information. The information displayed on MirrorRealEstate.com is for reference only.
Real Estate Broker
Blake & Thickbroom, Clacton on sea
Brokerage
Blake & Thickbroom, Clacton on sea
Profile Brokerage WebsiteTop Tags
Electric Heating 12'3 Fitted Kitchen Utility Room Original FeaturesLikes
0
Views
28
Related Homes
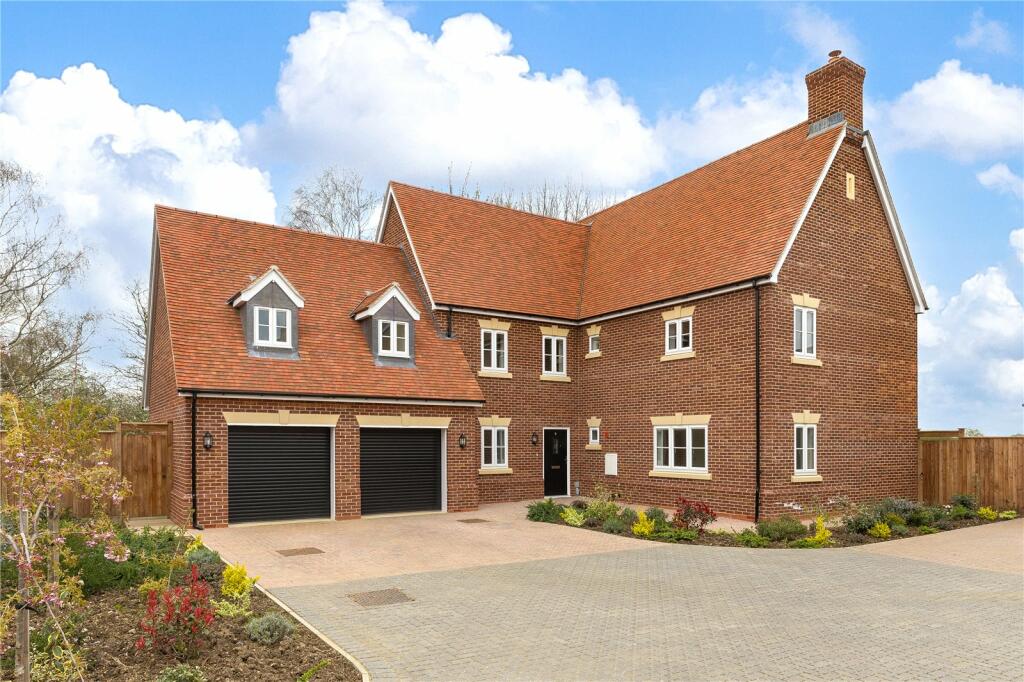
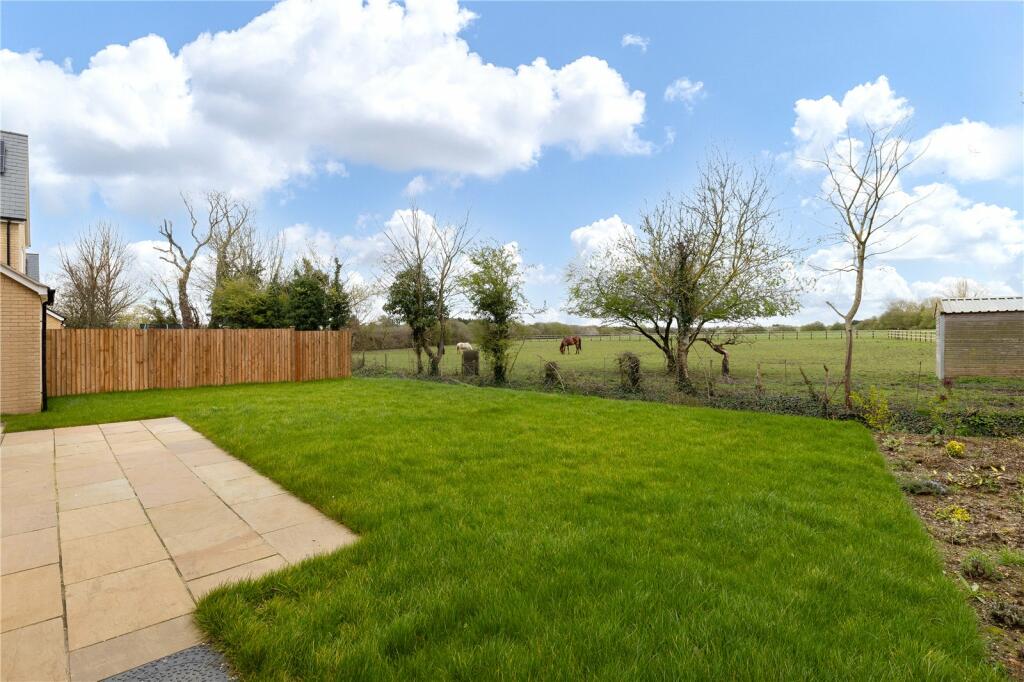

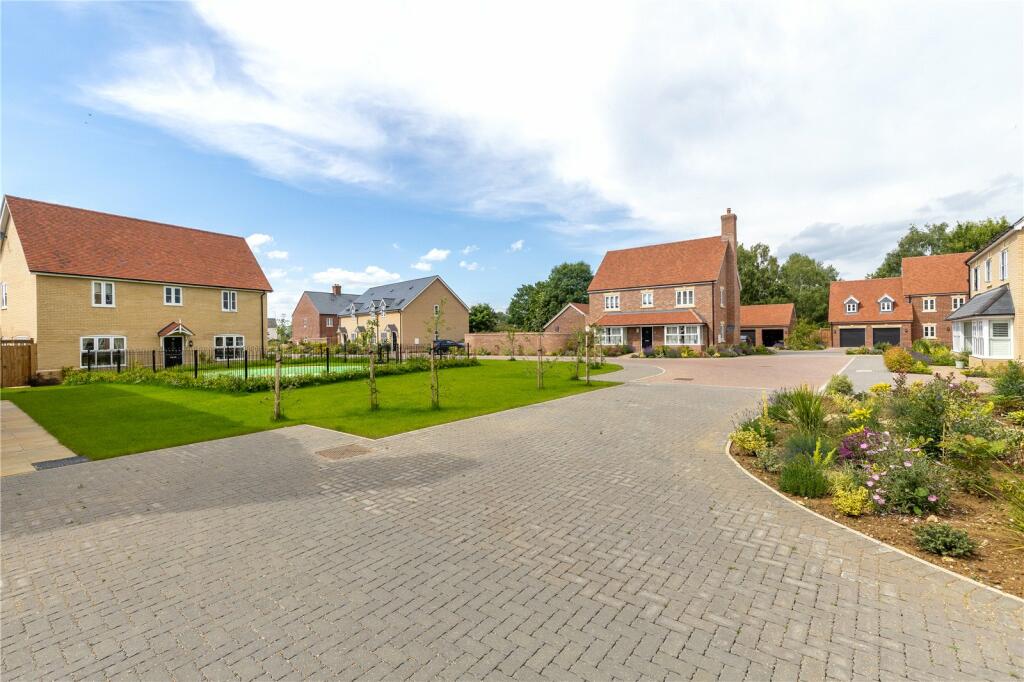

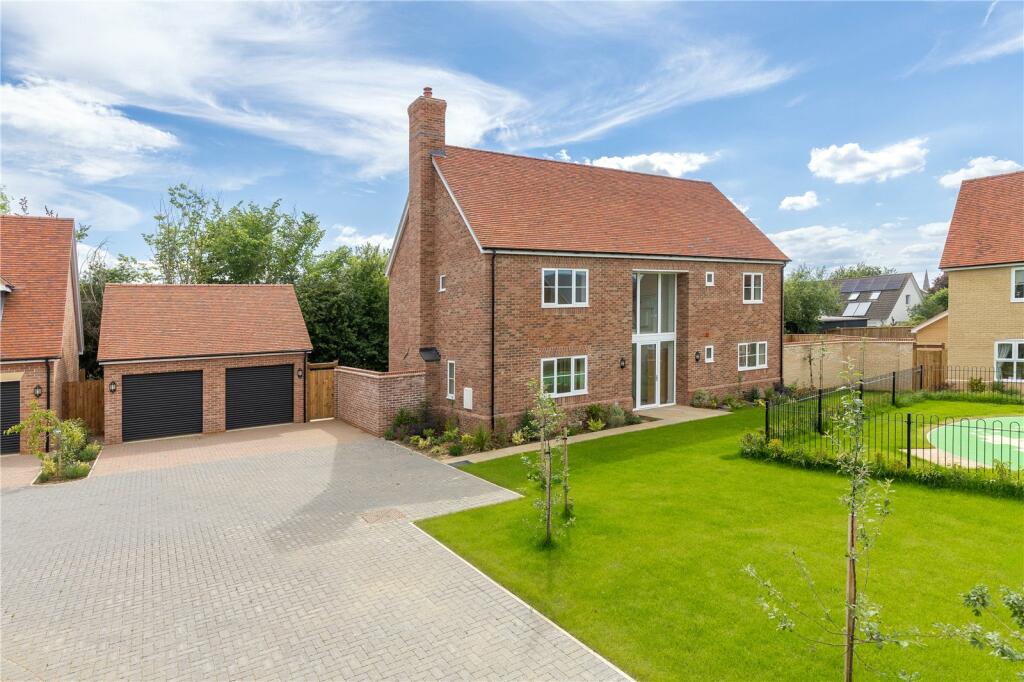

17575 Edgewood Lane, Yorba Linda, Orange County, CA, 92886 Silicon Valley CA US
For Sale: USD2,080,000

