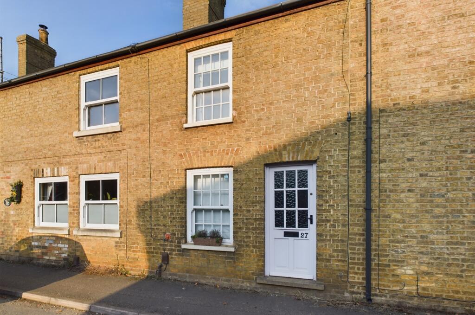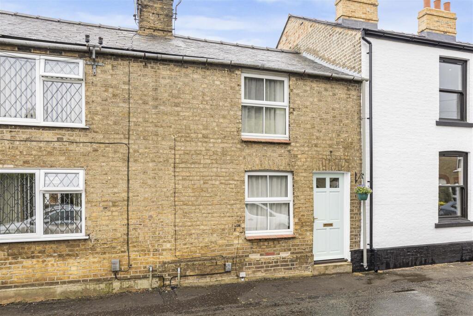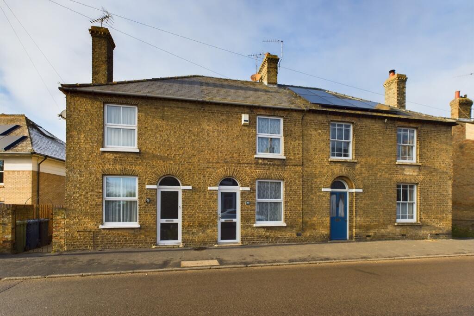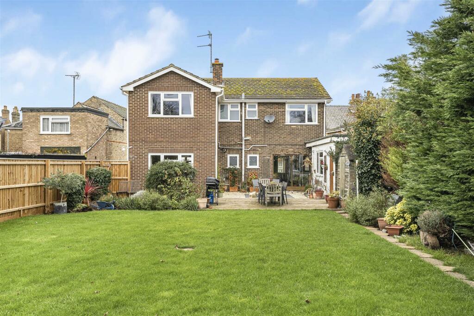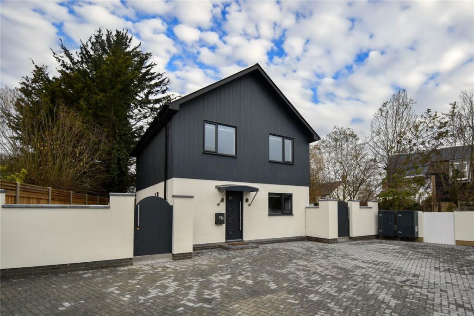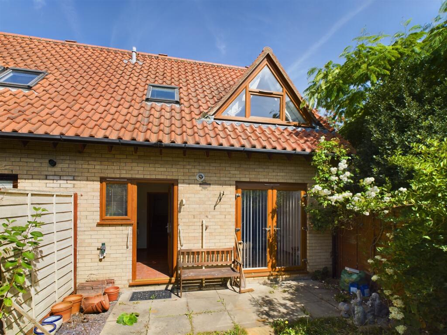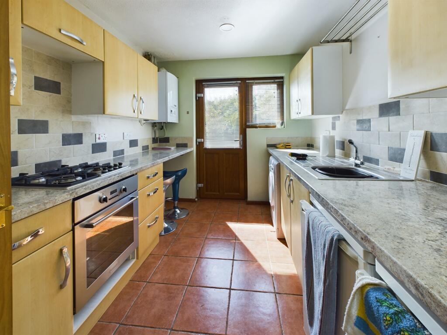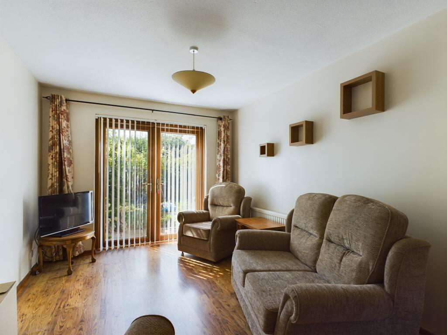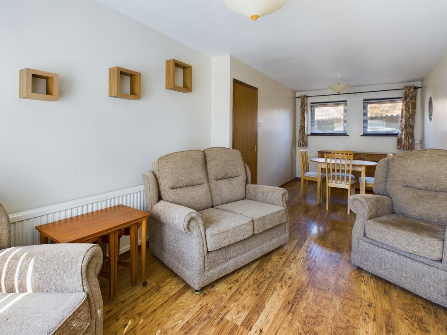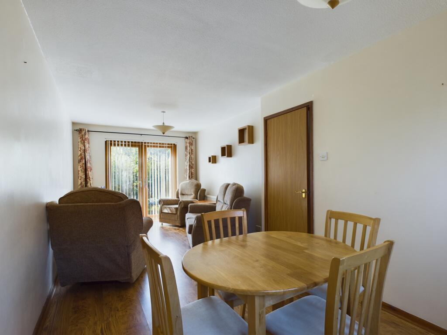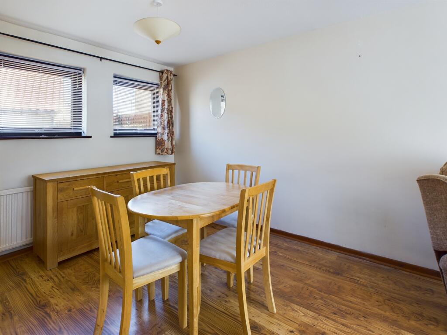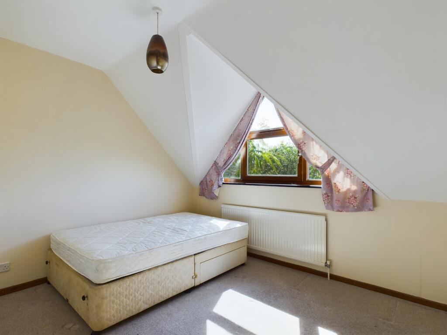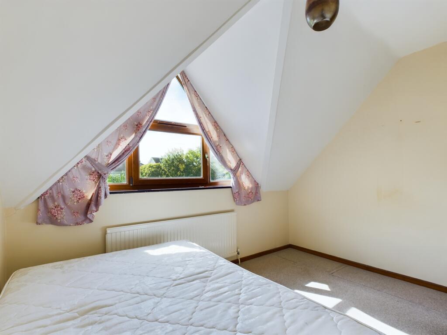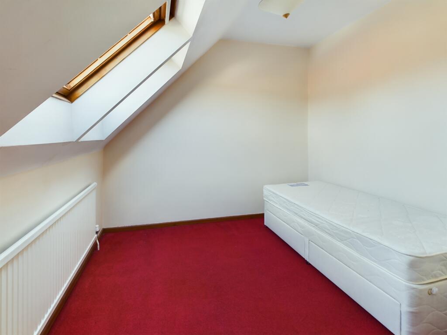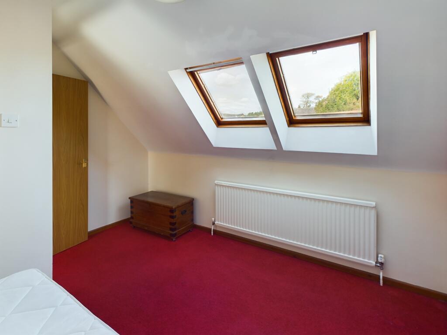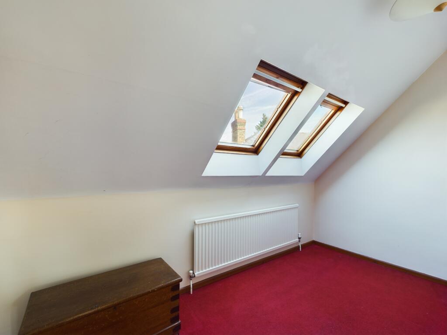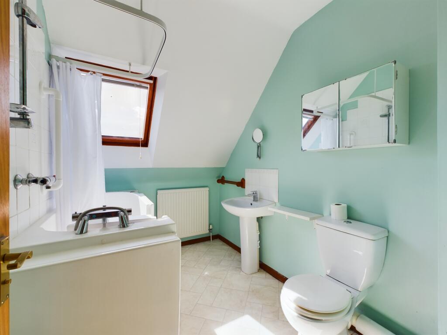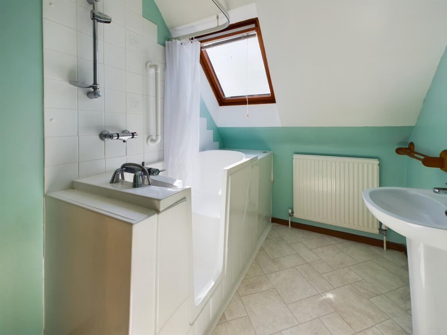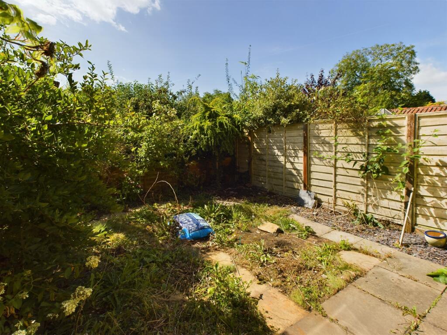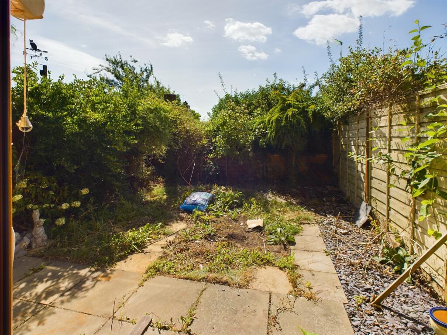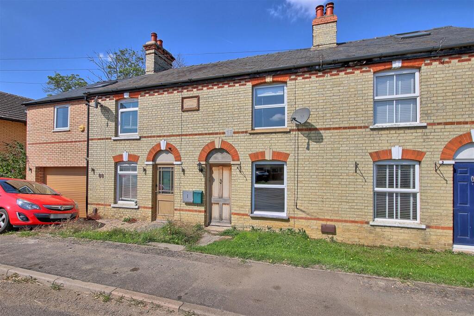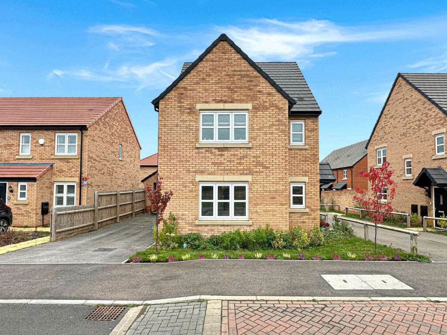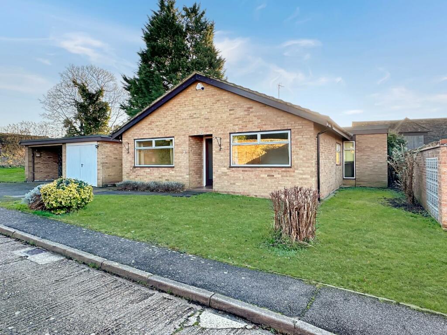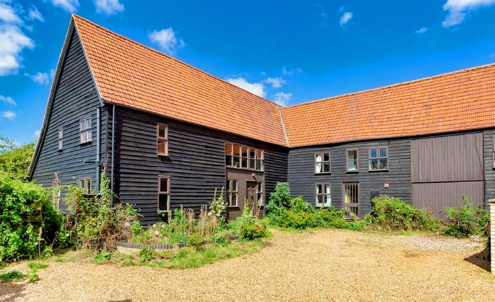Corbett Street, Cottenham, Cambridge
For Sale : GBP 300000
Details
Bed Rooms
2
Bath Rooms
1
Property Type
Semi-Detached
Description
Property Details: • Type: Semi-Detached • Tenure: N/A • Floor Area: N/A
Key Features: • Recessed entrance porch • Reception hall • Cloaks wc • Lounge/dining room • Fitted kitchen • Two double bedroom • First floor bathroom • Gas radiator heating • Enclosed rear garden • Single garage and parking
Location: • Nearest Station: N/A • Distance to Station: N/A
Agent Information: • Address: 2 Dukes Court, 54-62 Newmarket Road, Cambridge, CB5 8DZ
Full Description: An individual semi detached two bedroom home, located right in the centre of the village, just a short walk from numerous shops and amenities. With an enclosed rear garden and courtyard frontage with single garage and parking.Recessed entrance porchDouble glazed entrance door to:Reception hallStairs rising to the first floor, radiator and door week effect flooring. Door to:Cloaks wcWall mounted wash basin and close coupled wc with macerator. Understairs storage cupboard.Lounge/dining room6.96 m x 2.92 m (22'10" x 9'7")Two windows to the front, double French doors to the rear garden, two radiators, wood effect flooring.Kitchen3.35 m x 2.44 m (11'0" x 8'0")Well fitted range of units set under a contrasting work surface, inset single drainer stainless steel sink unit with single base unit. Stainless steel gas hob and oven beneath. Matching range of wall mounted cupboards. Window and door to the rear. Wall mounted Vaillant gas boiler. Part ceramic tiled splashback and tiled floor.Half landingVelux window to the front.LandingSingle storage cupboard, access to loft space.Bedroom one3.48 m x 2.84 m (11'5" x 9'4")Large window to the rear and radiator.Bedroom two2.67 m x 2.51 m (8'9" x 8'3")Two Velux window to the front, radiator.BathroomWhite suite, pedestal wash basin and close coupled wc, walk in bath/shower unit. Radiator and window to the rear.OutsideTo the front of the property there is a gravelled courtyard shared with number 24. Parking space.Garage4.98 m x 3.23 m (16'4" x 10'7")Brick construction under a pitched tiled roof, single up and over door, courtesy door to the side.Rear gardenAn enclosed garden with gravelled area, flower and shrub borders.ServicesAll mains services are connectedTenureFreehold Council tax band CViewingBy prior appointment with Pocock and ShawBrochuresBrochure of 24a Corbett Street
Location
Address
Corbett Street, Cottenham, Cambridge
City
Cottenham
Features And Finishes
Recessed entrance porch, Reception hall, Cloaks wc, Lounge/dining room, Fitted kitchen, Two double bedroom, First floor bathroom, Gas radiator heating, Enclosed rear garden, Single garage and parking
Legal Notice
Our comprehensive database is populated by our meticulous research and analysis of public data. MirrorRealEstate strives for accuracy and we make every effort to verify the information. However, MirrorRealEstate is not liable for the use or misuse of the site's information. The information displayed on MirrorRealEstate.com is for reference only.
Real Estate Broker
Pocock & Shaw, Cambridge
Brokerage
Pocock & Shaw, Cambridge
Profile Brokerage WebsiteTop Tags
white suiteLikes
0
Views
28
Related Homes
