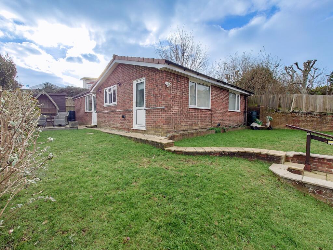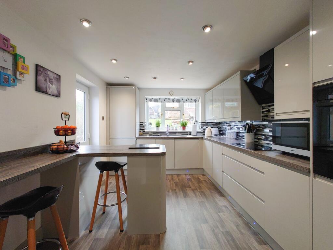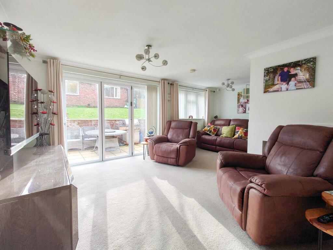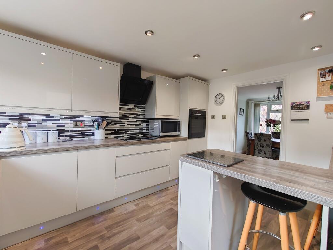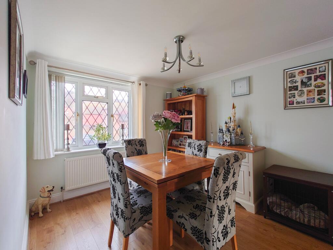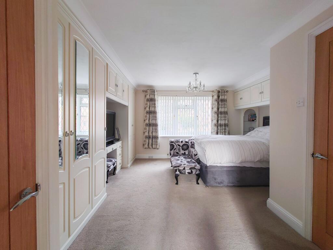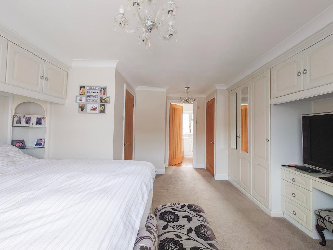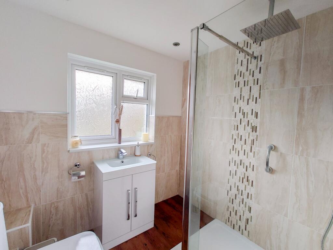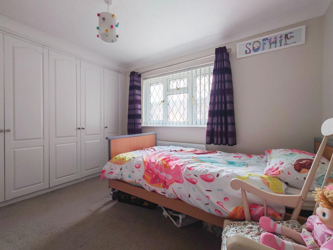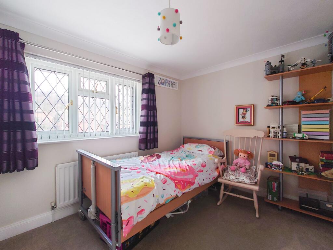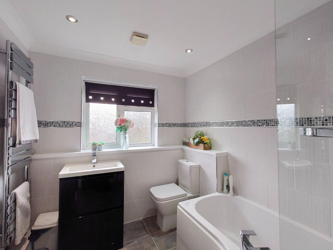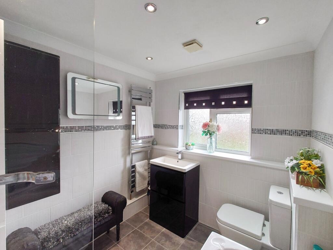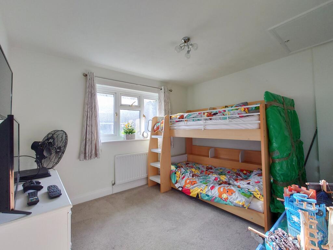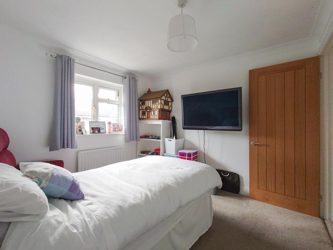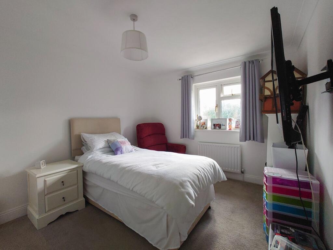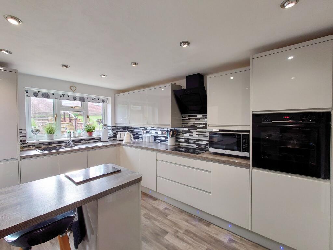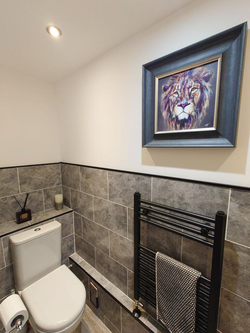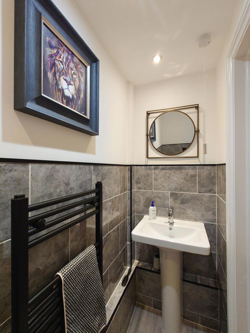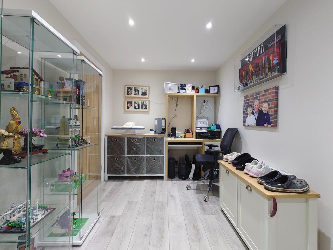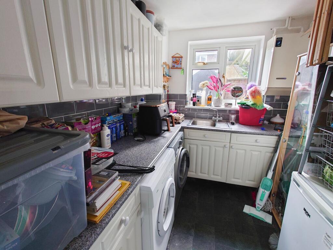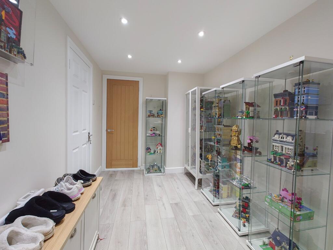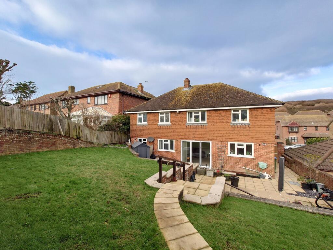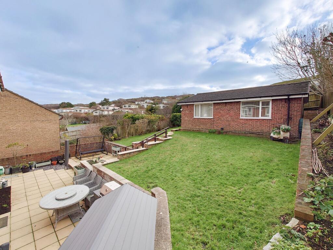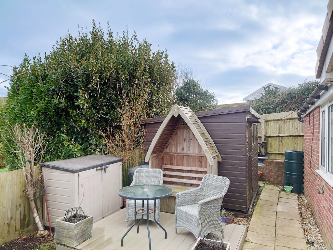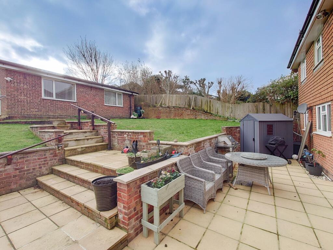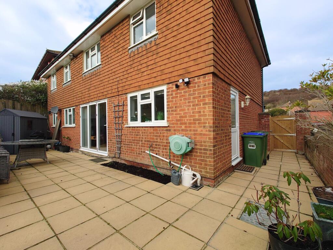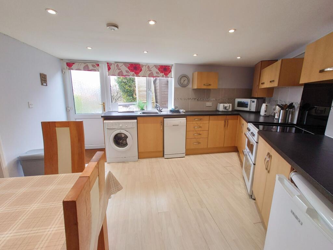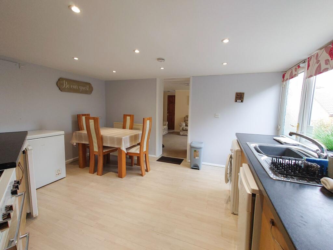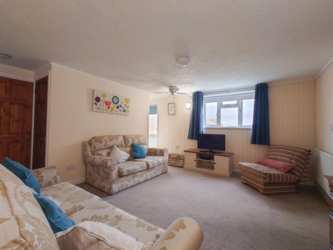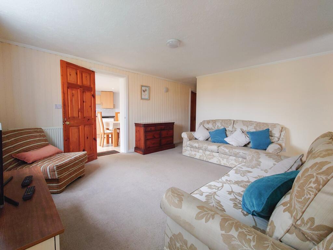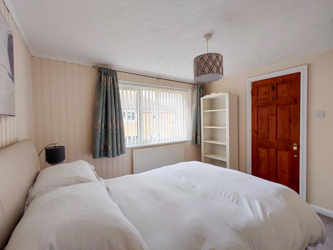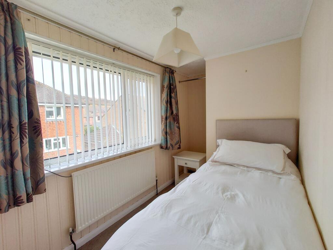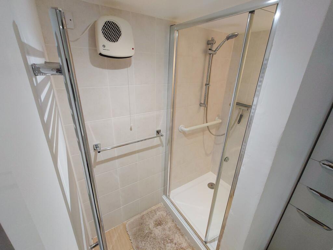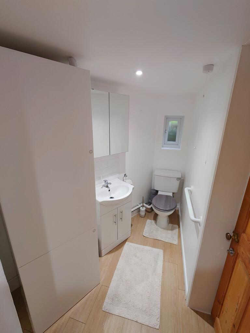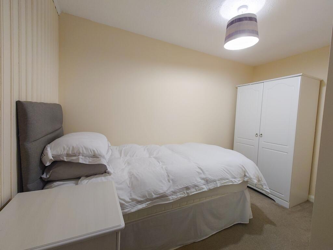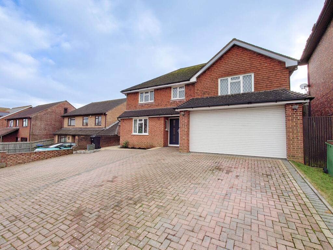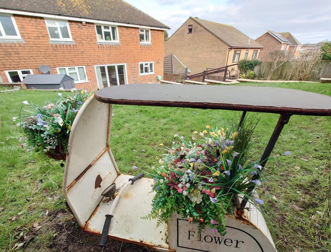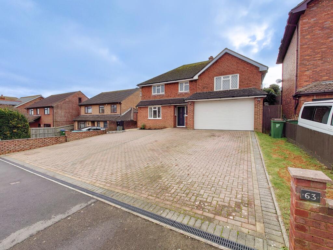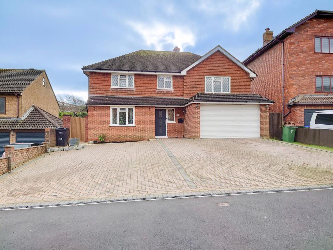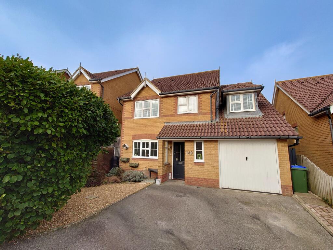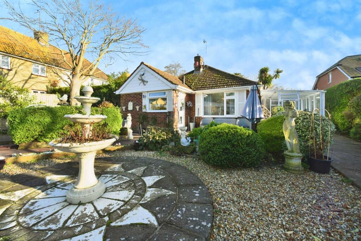Court Farm Road, Newhaven
For Sale : GBP 625000
Details
Bed Rooms
7
Bath Rooms
4
Property Type
Detached
Description
Property Details: • Type: Detached • Tenure: N/A • Floor Area: N/A
Key Features: • 4 Bed House plus 3 Bed Bungalow • 360° Virtual tour • Garage & off-street parking • Office & Utility Room • Quiet location • Castle Hill Nature Reserve & Cliff top walks • Close to local schools and transport links
Location: • Nearest Station: N/A • Distance to Station: N/A
Agent Information: • Address: 48 High Street, Newhaven, East Sussex, BN9 9PA
Full Description: Jarlands are thrilled to bring to market this delightful family home. Beautifully presented throughout, the generous main residence has four bedrooms with an additional large, detached garden bungalow providing a further three bedrooms. Offering living space with a mix of contemporary and traditional design elements and plenty of versatility, this property is situated in a quiet, sought after location close to Castle Hill Nature Reserve and Fort, with cliff top walks offering stunning coastal views, local schools, shops and fantastic transport links close by. Built circa 1990, the property is in excellent condition throughout. Benefits include a garage with electric door, off-street parking for multiple vehicles, en-suite, office space & utility area. Our 360° virtual tour of the property allows an opportunity to explore the entire space, but to really appreciate this unique home, an in-person viewing is highly recommended! Council Tax Band: E (Lewes District Council)Tenure: FreeholdFront Of Property32ft x 40.67ftLarge block paved driveway providing off-street parking for multiple vehicles. Access to garage. Side access to rear. External power points.Entrance hall11.67ft x 9.17ftPart glazed composite front door into bright & spacious entrance hall with wood effect flooring. White, vertical radiator.Living room18.33ft x 12.83ftCarpeted living room with neutral décor throughout. Bi-fold doors and window onto south facing rear garden.Dining Room11.25ft x 9.25ftDining room with neutral décor & wood effect flooring. Window with view to front of property.Kitchen12.75ft x 9.5ftFitted kitchen with a sleek & contemporary finish. With breakfast bar, tiled splashback, good selection of storage, and integrated appliances including Bosch oven, ceramic 4 zone hob & extractor, fridge freezer & AEG dishwasher. Blanco sink stainless with mixer tap. Window with view onto rear garden with access provided via part-glazed upvc door.Office / Games Room 12.83ft x 7.25ftCurrently utilised as an office, with access to garage and utility room. Wood effect flooring and downlighting. Wall mounted electric heater.Utility Room8.33ft x 6.92ftWith additional cupboards for storage, worktop space & sink, space and plumbing for washing machine. Metro-style tiled splashback and window onto rear garden. Wall mounted Potterton PrimaF boiler.WC7.67ft x 2.58ftPart-tiled ground floor WC with window, comprising low level toilet, basin with chrome mixer tap, and black towel rail.Stairs & landing19.25ft x 4.33ftElegant sweeping carpeted stair case and landing with wooden handrail and balustrade, with painted spindles. Plenty of natural light creating a welcoming and impressive entrance hall.Bedroom 116.08ft x 14.17ftGenerous primary bedroom. With carpet and neutral decor. Fitted wardrobes, dressing table & overbed units. Window to front of property.En-suite6.92ft x 6.17ftWith attractive contemporary tiling & wood effect flooring. Modern suite comprising shower with chrome and glass finishing, Basin with vanity under & low level wc. White heated towel rail & downlighting. Ceiling extractor & window with obscured glazing.Bathroom8.42ft x 7ftGenerous, fully tiled family bathroom with suite comprising P-shaped tub with chrome shower over & glass screen, Basin with vanity & a low level wc. With vertical chrome towel rail, storage units & window with obscured glazing. Ceiling extractor & downlighting.Bedroom 210.83ft x 9.92ftCarpeted bedroom with view onto rear garden. Access to loft space.Bedroom 310.92ft x 9.67ftCarpeted bedroom with south facing window with view onto rear garden. Full height fitted wardrobes.Bedroom 410.42ft x 9.92ftCarpeted bedroom with window to front of property. Full height fitted wardrobes.Garage14.25ft x 14.08ftAccessible internally via the office. With power & lighting. Electric roller shutter.Rear GardenPatio area directly off of the property perfect with flower/shingle beds, perfect for entertaining, with raised lawns and established shrubbery, retaining wall and fenced boundaries. To the rear of the garden the is a decked area seating area and storage shed, with a pathway proving access to the bungalow. There is also a side access gate. External water supply & lighting.DETACHED ANNEXELiving room16.25ft x 14.08ftPart glazed UPVC door into a bright, carpeted living room. East- facing window. Radiator.Kitchen/Dining room15.5ft x 13.92ftUPVC part-glazed door into a fitted kitchen with a good selection of cupboards and space for white goods. Granite effect worktops and tiled splashbacks.Bedroom 110.5ft x 9.92ftLight & neutral decor. Carpeted floor (grey). Ceiling pendant & additional wall light. North facing window to garden with radiator under.Bathroom11.42ft x 5.75ftClean neutral decor. Wood effect laminate flooring. White suite comprising low level toilet, basin with mono mixer tap & tiled splashback with mirrored cabinet above. Cubicle shower with tiled wall. Selection of white storage cupboards. Recessed spot lighting.Bedroom 210.5ft x 8.75ftNeutral pastel coloured decor. Carpeted floor (grey). West facing window. Wall hung radiator.Bedroom 310.33ft x 6ftCarpeted floor. Light neutral decor. North facing window to garden. Radiator under window.BrochuresBrochure
Location
Address
Court Farm Road, Newhaven
City
Court Farm Road
Features And Finishes
4 Bed House plus 3 Bed Bungalow, 360° Virtual tour, Garage & off-street parking, Office & Utility Room, Quiet location, Castle Hill Nature Reserve & Cliff top walks, Close to local schools and transport links
Legal Notice
Our comprehensive database is populated by our meticulous research and analysis of public data. MirrorRealEstate strives for accuracy and we make every effort to verify the information. However, MirrorRealEstate is not liable for the use or misuse of the site's information. The information displayed on MirrorRealEstate.com is for reference only.
Related Homes
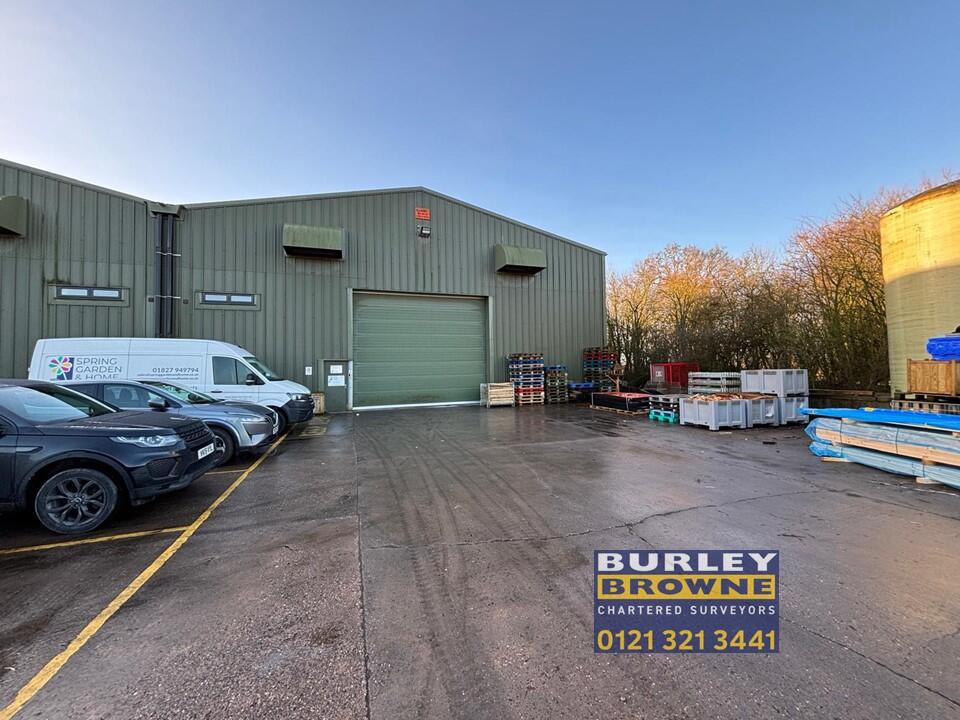
Unit 1, Elford Lowe Farm, Elford Road, Elford, Tamworth, Staffordshire, B79 9BJ
For Rent: GBP4,708/month
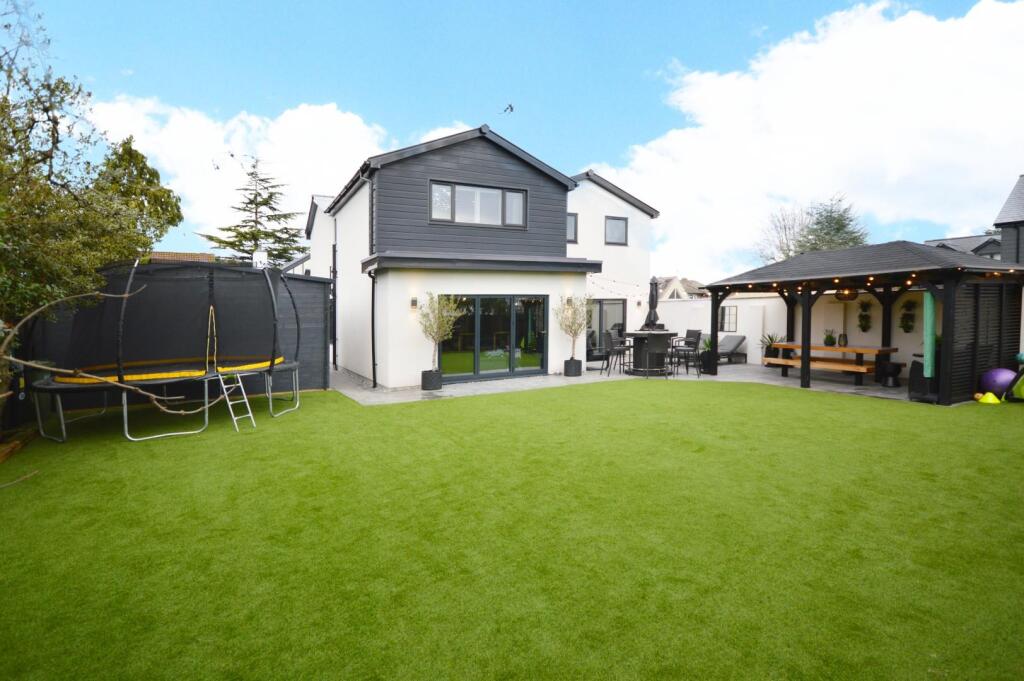
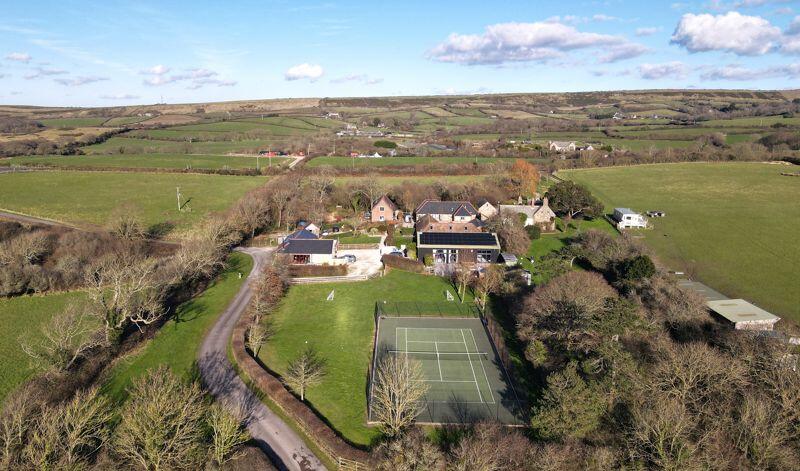
Woodyhyde Courtyard with Tennis Court and indoor Swimming Pool
For Sale: GBP2,350,000




