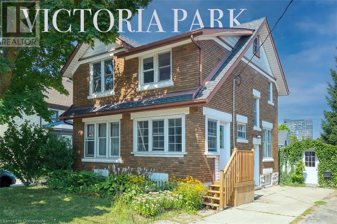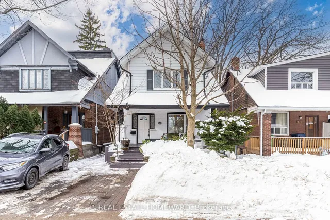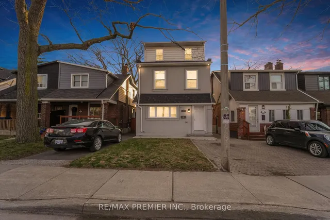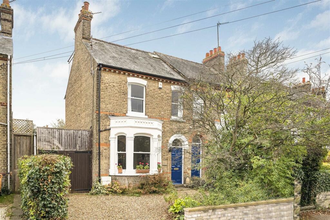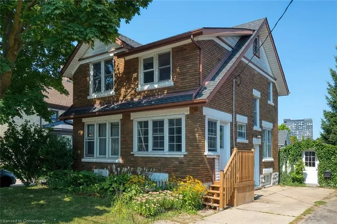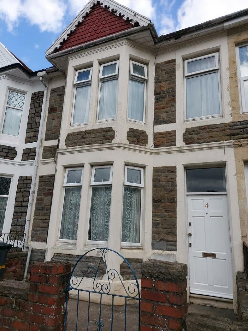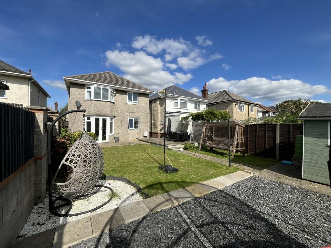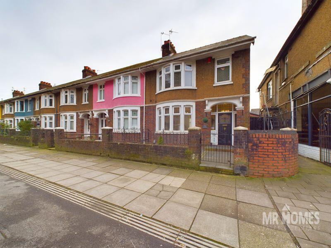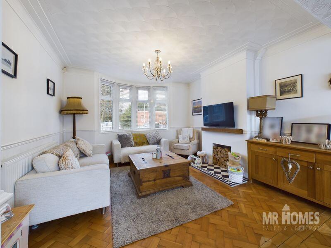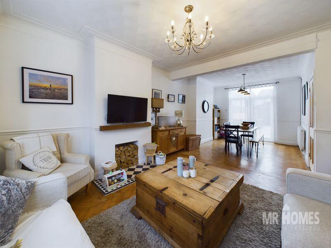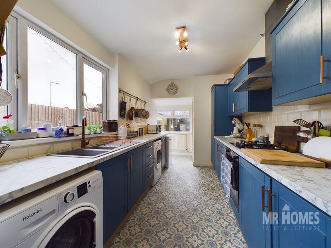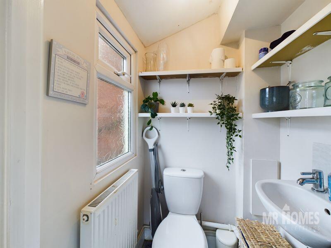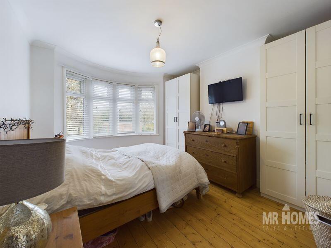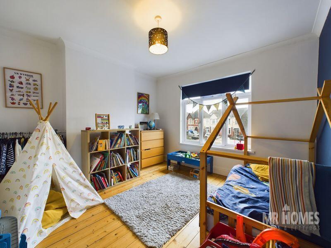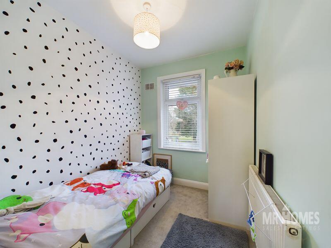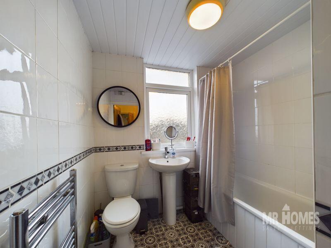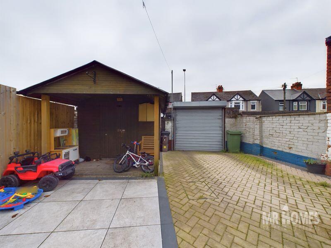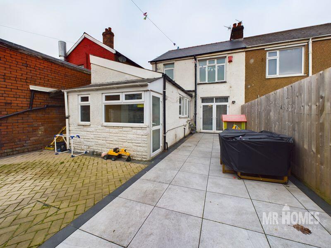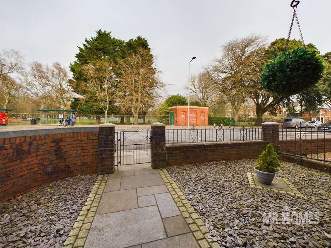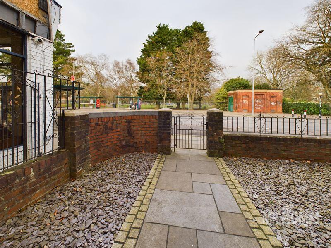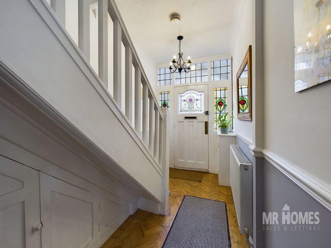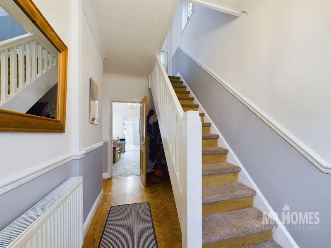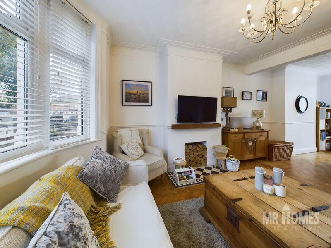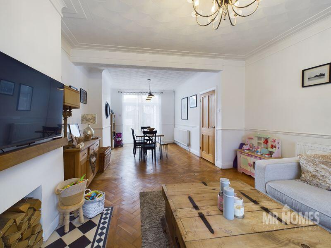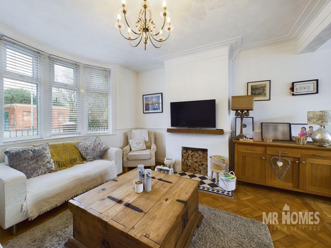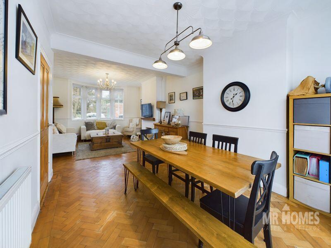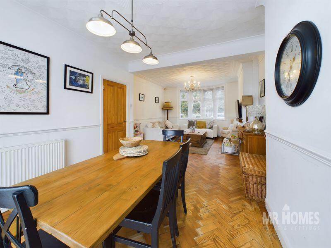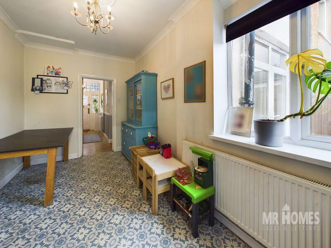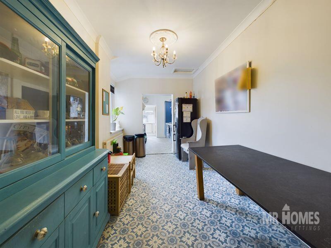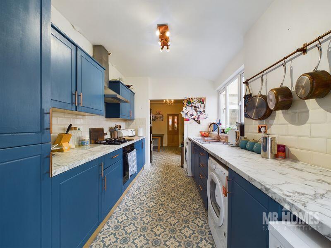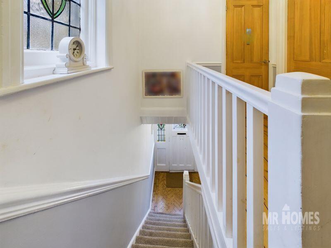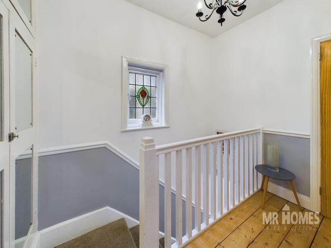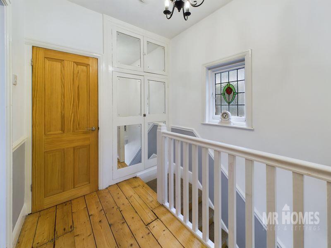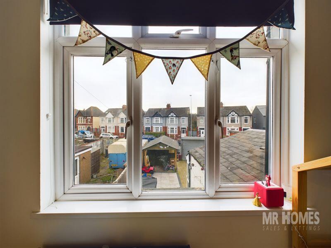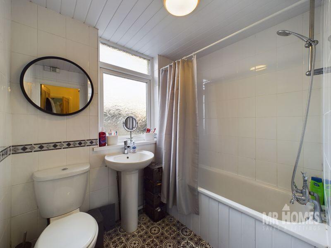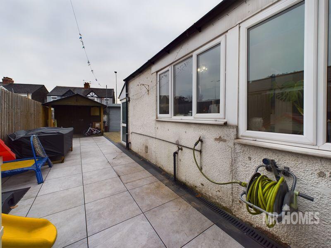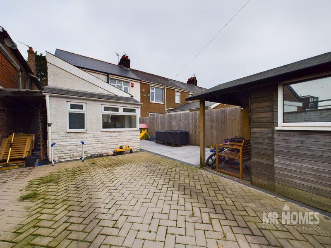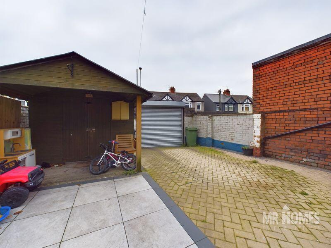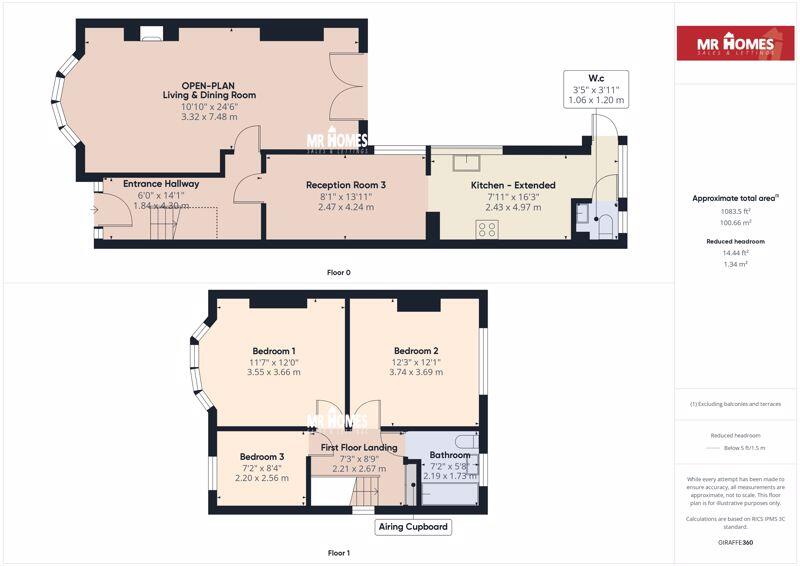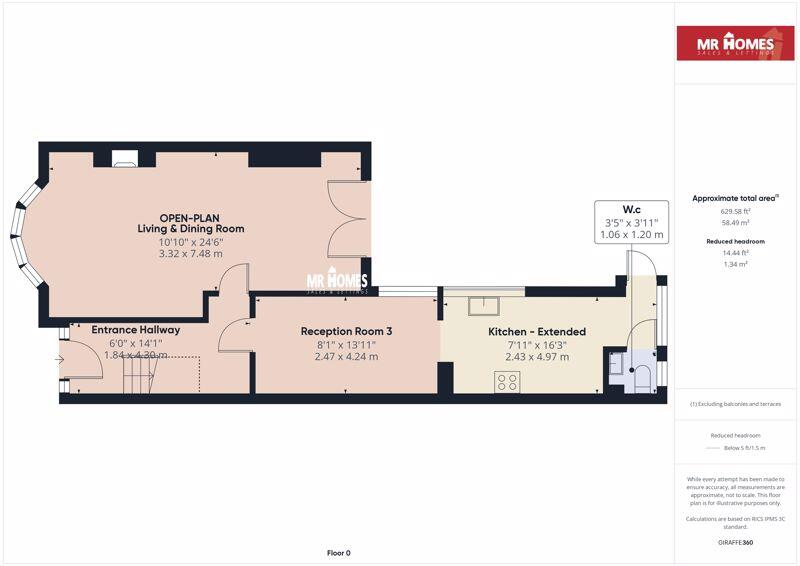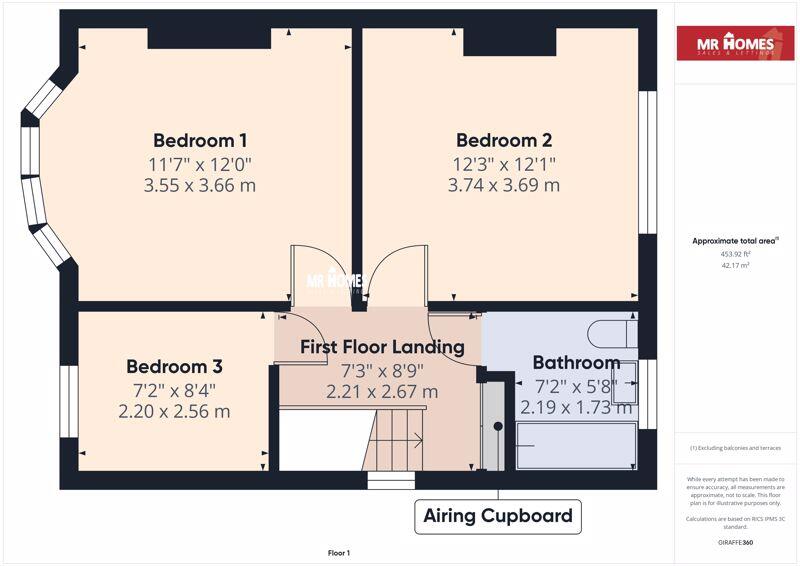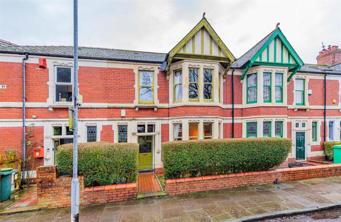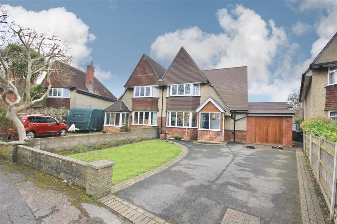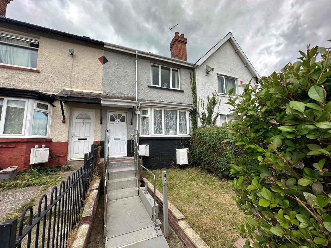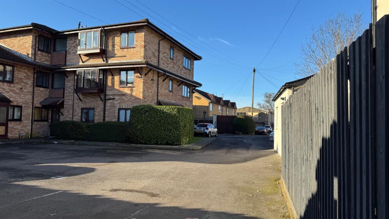Cowbridge Road East, Victoria Park, Cardiff CF5 1BE
For Sale : GBP 400000
Details
Bed Rooms
3
Bath Rooms
2
Property Type
Semi-Detached
Description
Property Details: • Type: Semi-Detached • Tenure: N/A • Floor Area: N/A
Key Features: • 3-BED END OF TERRACE EXTENDED FAMILY HOME • DOUBLE BAY FRONTED • VIEWS OVER VICTORIA PARK • PRIVATE DRIVEWAY with REMOTE ROLLER SHUTTER DOOR • SOUTH-WEST FACING REAR GARDEN • EXTENDED KITCHEN • 3x RECEPTION ROOMS • CLOAKROOM/DOWNSTAIRS W.C • uPVC D/G WINDOWS & GAS C/H with COMBI-BOILER • FREEHOLD
Location: • Nearest Station: N/A • Distance to Station: N/A
Agent Information: • Address: Homes House 253 Cowbridge Road West Cardiff CF5 5TD
Full Description: *** Guide Price: £400,000 to £425,000 *** RARELY AVAILABLE FOR SALE IS THIS 3-BED TRADITIONAL SEMI-DETACHED FAMILY HOME with VIEWS OVER VICTORIA PARK - DOUBLE BAY FRONTED - STYLISH HERRINGBONE DESIGN FLOORING - PRIVATE DRIVEWAY with REMOTE ROLLER SHUTTER - SOUTH-WEST FACING REAR GARDEN - EXTENDED KITCHEN - 3x RECEPTION ROOMS - CLOAKROOM/DOWNSTAIRS W.C - ENCLOSED FRONT GARDEN - FREEHOLD. MR HOMES are very pleased to Offer FOR SALE this 3-Bedroom Semi-Detached Family Home. Welcome to this inviting 1083-square-foot two-storey property that offers ample living space with three bedrooms and three reception rooms. You will enter via the Original Stain Glass Solid Wood Door into the Inviting Hallway, with Stylish Herringbone Design Flooring which continues into the Open-Plan Living & Dining Room. Also located on this floor is a convenient 3rd reception area opening to the well-appointed kitchen, complete with a gas hob, extractor hood & electric oven, providing an ideal space for culinary exploration. The second floor is where you will find three bedrooms & a family bathroom. Enclosed Low-Maintenance Front Garden, Side Enclosure and a South-West Facing Rear Garden which is also Enclosed and Low-Maintenance, Private Driveway accessed via Lansdowne Road and the Remote Roller Shutters. This property provides a well-balanced mix of communal and private spaces, making it a perfect environment for a family home. uPVC Double Glazing Windows & Gas Central Heating Powered by a Worcester Greenstar 30i ErP Condensing Combi-Boiler. 360 VR Tour Link > EPC Rating = D Council Tax Band = D. Mains Electricity, Water & Sewage Connected to Mains Drains. Broadband & Mobile Signal Coverage. **Prime Location:** the property offers easy access to a number of local amenities, schools, parks and excellent transport links Early Viewing Highly Recommended Contact Us On : option 2 To submit your offer, please visit: Make an Offer (mr-homes.co.uk) or call the Branch and speak to a member of the Sales Team FREE MORTGAGE ADVICE AVAILABLE ON YOUR REQUEST PLEASE CONTACT MR HOMES: option 4Outside Front - EnclosedLow-Maintenance Front Garden, Slate Chippings & Patio Pathway. Lockable Side Gate accessing the Side Enclosure.External PorchOriginal Stain Glass Door, Stain Glass Windows to Sides, Ceiling Mounted Welcome Light.Entrance Hallway14' 1'' x 6' 0'' (4.29m x 1.83m)Herringbone Design Wood Block Flooring, Double Panel Radiator, Dado Rail & Coving to Ceiling, Understair Storage Area, Understair Cupboard housing Electric RCD Consumer Unit.OPEN-PLAN Living Room & Dining Room24' 6'' x 10' 10'' (7.46m x 3.30m)Herringbone Design Wood Block Flooring, uPVC D/g Bay Window to Front, 2x Single Panel Radiators, Picture Rail & Coving to Ceiling, Double French Patio Doors to Rear Garden.3rd Reception Room - Open-Plan to Kitchen13' 11'' x 8' 1'' (4.24m x 2.46m)Vinyl Flooring, uPVC D/g Window to Side, Single Panel Radiator, Coving to Ceiling, Hatch to Small Loft Space.Kitchen16' 3'' x 7' 11'' (4.95m x 2.41m)Vinyl Flooring, Matching Wall & Base Units with Complimentary Work Surfaces Over & Tiled Splashbacks, Sink, Quarter Bowl & Drainer with Mixer Tap, 4x Ring Gas Hob, Extractor Hood Over, Electric Oven, Plumbed for Washing Machine & Dishwasher, Space for Tumble-Dryer, Single Panel Radiator, uPVC D/g Windows to Side & Rear. uPVC Obscured D/g Door to Rear Garden. Door into Cloakroom/Downstairs W.c.Cloakroom/Downstairs W.c3' 11'' x 3' 5'' (1.19m x 1.04m)Vinyl Flooring, Close-Coupled W.c, Wall Mounted Wash Hand Basin, uPVC Obscured D/g Window to Rear.First Floor Landing8' 9'' x 7' 3'' (2.66m x 2.21m)Fitted Carpet to Staircase & Stripped Floorboards to Landing, Stain Glass Window to Side. Dado Rail. Hatch to Insulated Loft. Doors to Airing Cupboard housing Worcester Greenstar 30i ErP Condensing Combi-Boiler.Bedroom 112' 0'' x 11' 7'' (3.65m x 3.53m)Stripped Floorboards, uPVC D/g Bay Window to Front, Single Panel Radiator, Coving to Ceiling.Bedroom 212' 3'' x 12' 1'' (3.73m x 3.68m)Stripped Floorboards, uPVC D/g Window to Rear, Single Panel Radiator, Coving to Ceiling.Bedroom 38' 4'' x 7' 2'' (2.54m x 2.18m)Fitted Carpet, uPVC D/g Window to Front, Single Panel Radiator.Family Bathroom7' 2'' x 5' 8'' (2.18m x 1.73m)Vinyl Flooring, Bath with Mixer tap & Attached Shower, Pedestal Wash Hand Basin with Mixer Tap, Close-Coupled W.c, Chrome Ladder Radiator, uPVC Obscured D/g Window to Rear, Fully Tiled Walls.Rear Garden - SOUTH-WESTPorcelain Tile Patio, Brick-Paving, Side Enclosure, Outside Taps & Lights.Private 'Brick-Paved' Driveway via Remote Roller Shutter Door. (To Rear Garden)Wood Panel Storage Shed11' 4'' x 7' 11'' (3.45m x 2.41m)BrochuresProperty BrochureFull Details
Location
Address
Cowbridge Road East, Victoria Park, Cardiff CF5 1BE
City
Victoria Park
Features And Finishes
3-BED END OF TERRACE EXTENDED FAMILY HOME, DOUBLE BAY FRONTED, VIEWS OVER VICTORIA PARK, PRIVATE DRIVEWAY with REMOTE ROLLER SHUTTER DOOR, SOUTH-WEST FACING REAR GARDEN, EXTENDED KITCHEN, 3x RECEPTION ROOMS, CLOAKROOM/DOWNSTAIRS W.C, uPVC D/G WINDOWS & GAS C/H with COMBI-BOILER, FREEHOLD
Legal Notice
Our comprehensive database is populated by our meticulous research and analysis of public data. MirrorRealEstate strives for accuracy and we make every effort to verify the information. However, MirrorRealEstate is not liable for the use or misuse of the site's information. The information displayed on MirrorRealEstate.com is for reference only.
Real Estate Broker
Mr Homes Sales and Lettings, Cardiff
Brokerage
Mr Homes Sales and Lettings, Cardiff
Profile Brokerage WebsiteTop Tags
DOUBLE BAY FRONTED EXTENDED KITCHENLikes
0
Views
13
Related Homes
