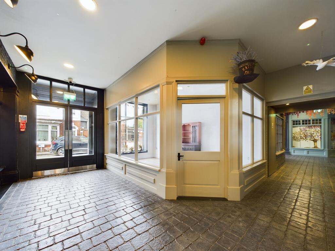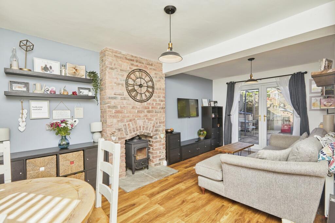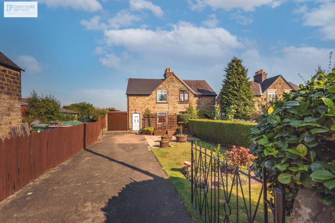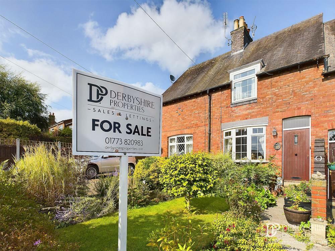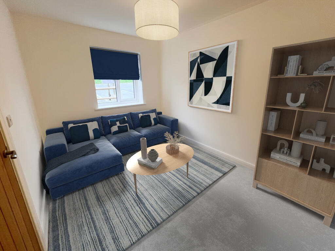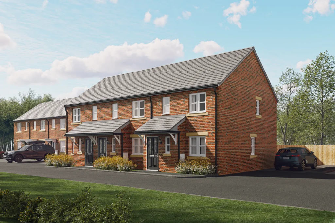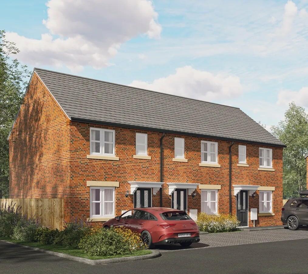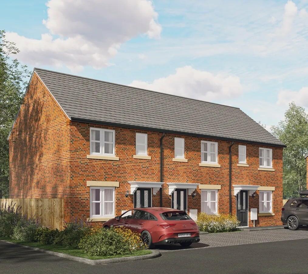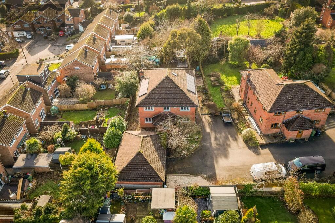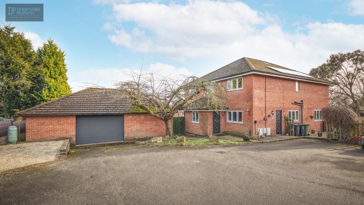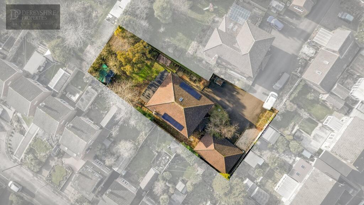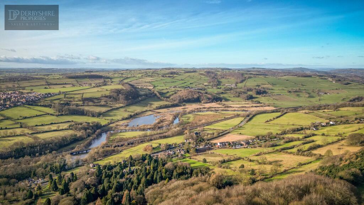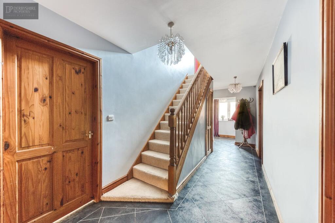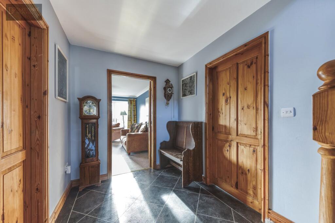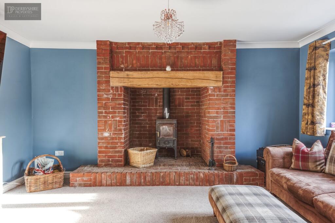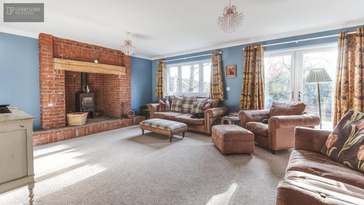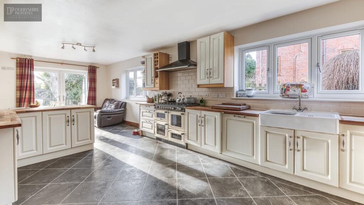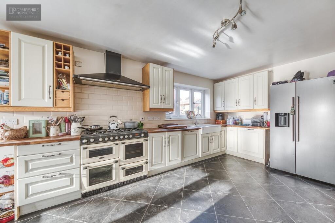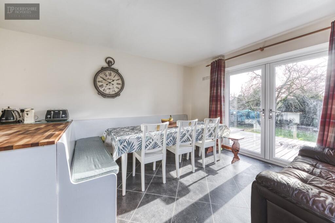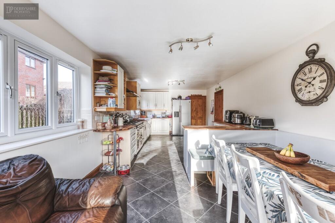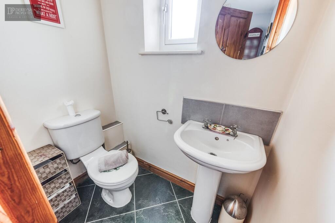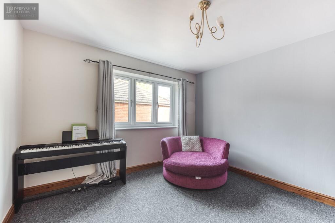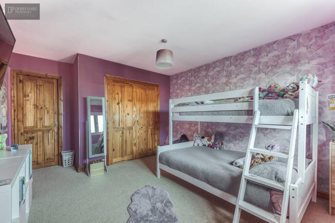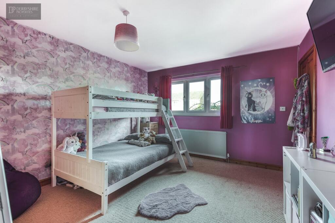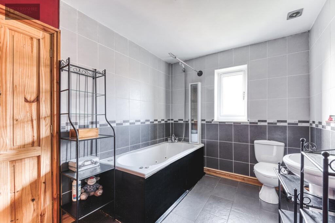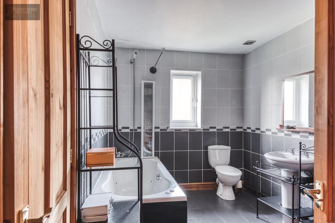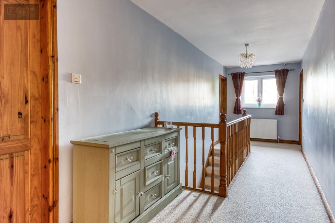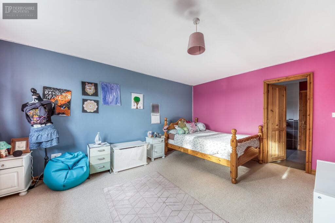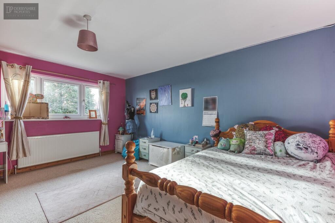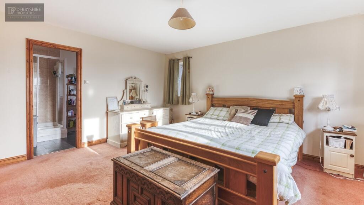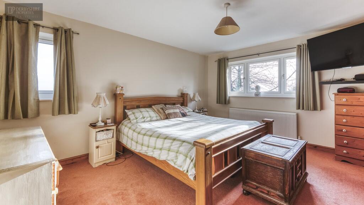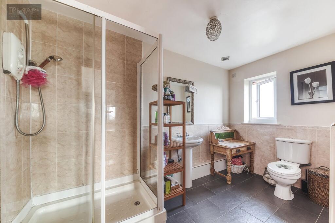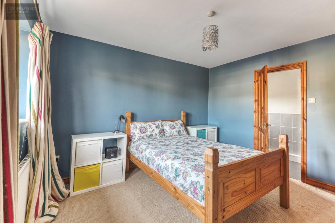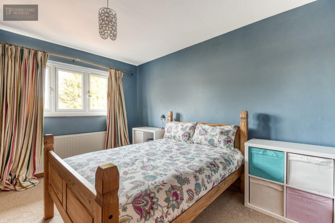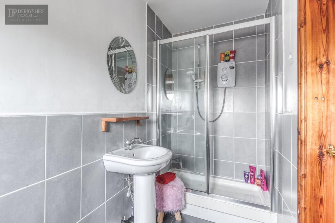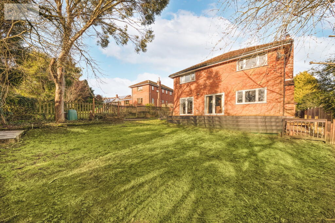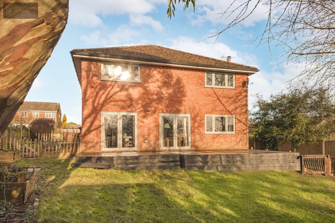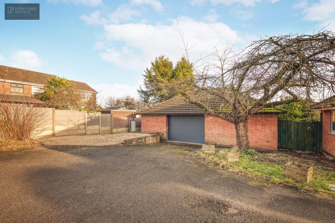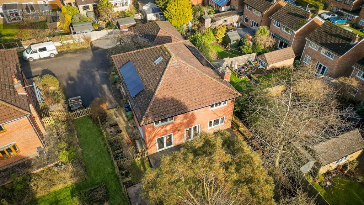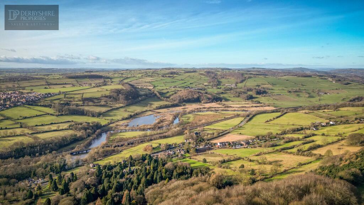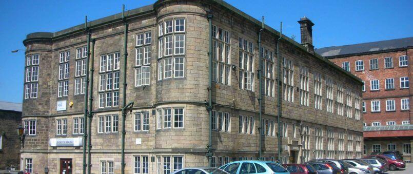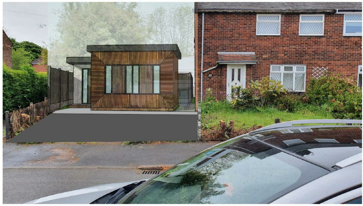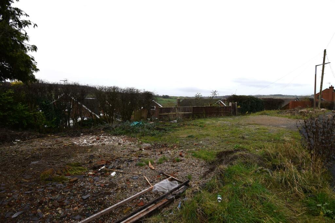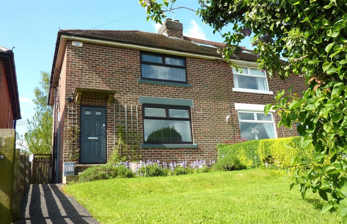Crich Lane, Belper, DE56
For Sale : GBP 625000
Details
Bed Rooms
4
Bath Rooms
3
Property Type
Detached
Description
Property Details: • Type: Detached • Tenure: N/A • Floor Area: N/A
Key Features: • Executive Detached Family Home • 4 Double Bedrooms & 4 Bathrooms • Large Plot & Garden • Quiet Cul De Sac Location • Sought After Location • Large Driveway & Detached Double Garage • Spacious Accommodation Throughout • Ideal Family or Extended Family Purchase • View Essential • COUNCIL TAX BAND F
Location: • Nearest Station: N/A • Distance to Station: N/A
Agent Information: • Address: 9 Bridge Street, Belper, DE56 1AY
Full Description: Derbyshire Properties is pleased to present this impressive four-bedroom executive detached family home for sale, located in a highly sought-after area. The property features newly fitted flush windows installed in October 2024 and has had solar panels installed in 2022. Additionally, it boasts underfloor heating throughout the entire downstairs area.The property briefly comprises of:- entrance porch, cloakroom/WC, entrance hallway, utility room, living room, study, living room and open plan farmhouse style kitchen/diner. The downstairs benefits from underfloor heating throughout. The first floor gallery landing provides access to 4 double bedrooms and three bathrooms. Externally the property is located upon a large and private plot with ample parking, double garage and sizable private rear garden. We believe the property would ideally suit families and extended families and an early internal inspection should be undertaken to appreciate the full accommodation on offerEntrance PorchEntered via composite door from the front elevation and double glazed obscured window.Cloakroom/WCWith low-level WC, pedestal wash hand basin, double glazed obscured window and karndean floor covering.Utility RoomWith double glazed window to the front elevation, ceiling mount of loft access point, a range of base mounted storage cupboards, and countertops with space and plumbing for both washing machine and space for tumble dryer. Wall mounted gas combination boiler, Karndean floor covering and double glazed composite door different elevation.Living Room(currently used as a playroom) With double glazed window to the side elevation, Tv point, underfloor heating.StudyWith double glazed window to the side elevation and underfloor heating.Spacious LoungeThis well proportion family lounge has double glazed window and French doors to the rear elevation, wall mounted TV point, decorative coving and underfloor heating. The feature focal point of the room is an 'Ingelnook' fireplace with inset cast-iron Clearview log burner with exposed brick surround and timber lintel.Farmhouse Kitchen/DinerThis large open-plan living kitchen is the hub of the home and benefits from a range of wall and base mounted units with solid wood worksurface incorporating a double enamel sink with mixer taps. Integrated dishwasher, space and plumbing for American style fridge/freezer, gas range with stainless steel extractor canopy over, part wall tiling, double glazed window to the side elevation and Karndean floor covering with underfloor heating. The living and dining space has a bespoke seating area, double glazed French doors to the rear elevation allowing for access onto a rear decking terrace and an additional double glazed window to the front elevation.First FloorGalleried LandingAccessed via the main entrance hallway with internal doors getting access to all four bedrooms and family bathroom.Bedroom 1With double glazed windows to the side and rear elevations providing elevated views across Belper. Wall mounted radiator, TV point and fitted double wardrobes. Internal door lead leads to:-En-Suite 1Comprising of a three-piece shower suite to include WC, pedestal wash hand basin and double shower enclosure with wall mounted electric shower and attachment over. Partly tiled walls, double glazed obscured window, wall mounted chrome heater towel rail and tiled floor covering.Bedroom 2With double glazed window to the rear elevation, wall mounted radiator and space for wardrobes. Internal door leads to:-En-Suite 2Comprising of a three-piece shower suite to include low-level WC pedestal wash hand basin and double shower enclosure with main shower attachment over. Tiled wall walls, tiled floor covering, chrome heated towel rail, double glazed obscured window and ceiling mounted extractor fan.Bedroom 3With double glazed window to the front elevation, wall mounted radiator, fitted double wardrobe and TV point. Internal door leads to:-Jack & Jill BathroomAccessed via bedrooms three, four and the main landing is the spacious family bathroom comprising of a three-piece suite. The bathroom suite contains WC, pedestal wash hand basin and Spa bath with shower attachment and complimentary folding shower screen over. Fully tiled walls, double glazed obscured window, tiled floor covering and wall mounted heated towel rail.Bedroom 4With double glazed window to front elevation, wall mounted radiator and fitted wardrobe. Internal door accesses the shared bathroom.OutsideThe property is located on a sizable plot and the frontage offers parking for numerous vehicles and provides access to a detached double garage with roller door, light and power. The front garden is mainly laid to lawn with gravelled flowerbeds and paved pathways. There is also a gravelled caravan/boat storage area to the side elevation and low maintenance frontage. The rear garden offers a newly constructed full width entertaining decking terrace, large lawn with timber fence boundaries, timber garden shed and outside seating area.there is also outside electrical points and water.Disclaimer1. MONEY LAUNDERING REGULATIONS - Intending purchasers will be asked to produce identification documentation at a later stage and we would ask for your co-operation in order that there will be no delay in agreeing the sale.2: These particulars do not constitute part or all of an offer or contract.3: The measurements indicated are supplied for guidance only and as such must be considered incorrect.4: Potential buyers are advised to recheck the measurements before committing to any expense.5: Derbyshire Properties have not tested any apparatus, equipment, fixtures, fittings or services and it is the buyers interests to check the working condition of any appliances.6: Derbyshire Properties have not sought to verify the legal title of the property and the buyers must obtain verification from their solicitor.BrochuresBrochure 1Brochure 2
Location
Address
Crich Lane, Belper, DE56
City
Belper
Features And Finishes
Executive Detached Family Home, 4 Double Bedrooms & 4 Bathrooms, Large Plot & Garden, Quiet Cul De Sac Location, Sought After Location, Large Driveway & Detached Double Garage, Spacious Accommodation Throughout, Ideal Family or Extended Family Purchase, View Essential, COUNCIL TAX BAND F
Legal Notice
Our comprehensive database is populated by our meticulous research and analysis of public data. MirrorRealEstate strives for accuracy and we make every effort to verify the information. However, MirrorRealEstate is not liable for the use or misuse of the site's information. The information displayed on MirrorRealEstate.com is for reference only.
Real Estate Broker
Derbyshire Properties, Belper
Brokerage
Derbyshire Properties, Belper
Profile Brokerage WebsiteTop Tags
Likes
0
Views
33
Related Homes
