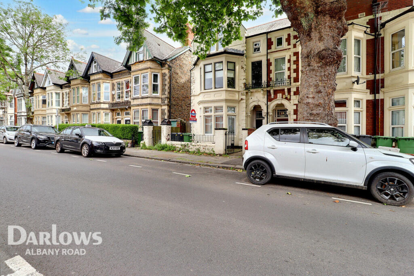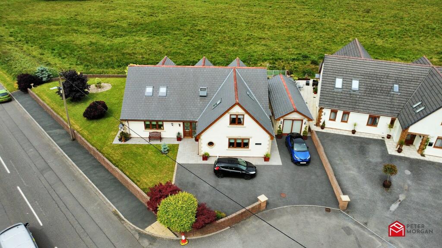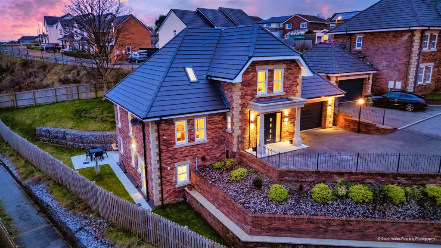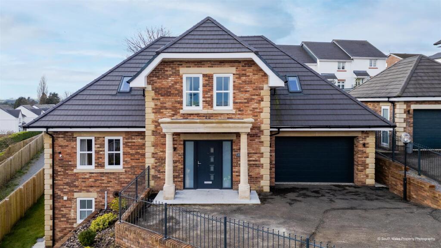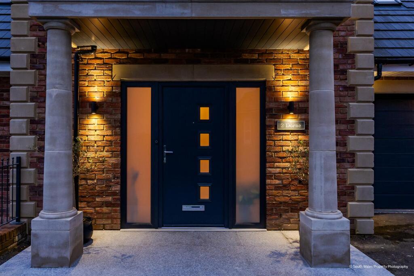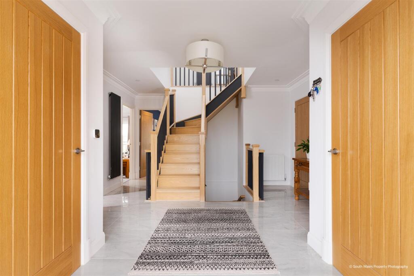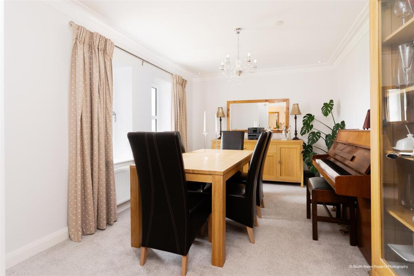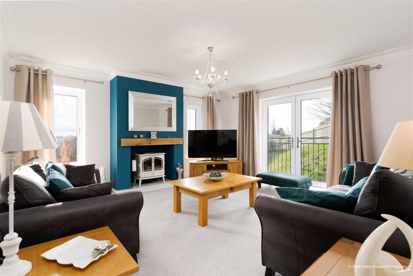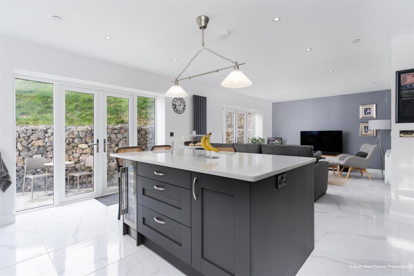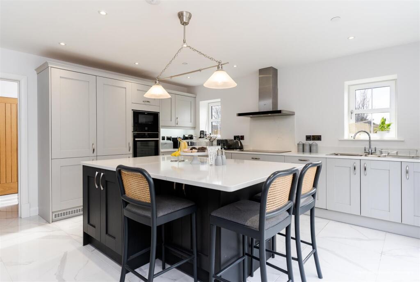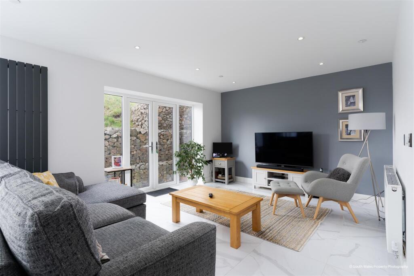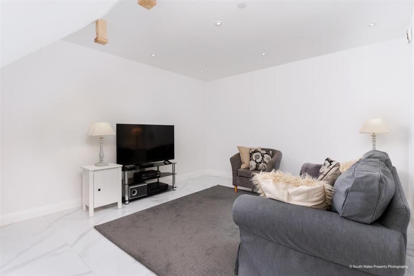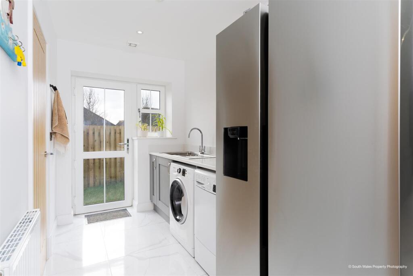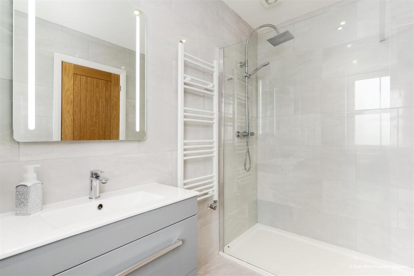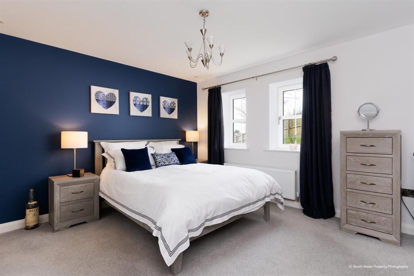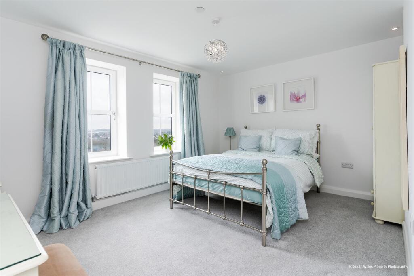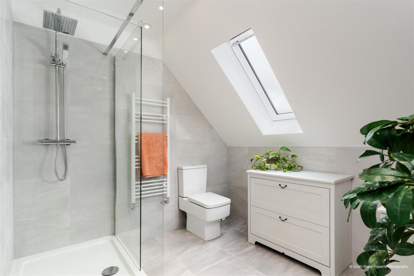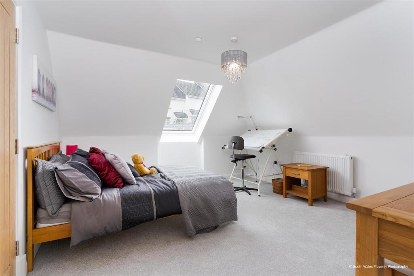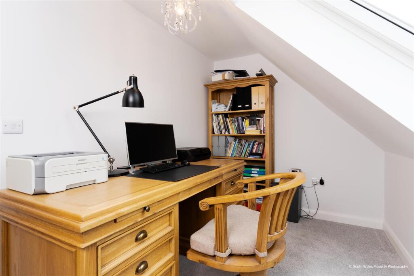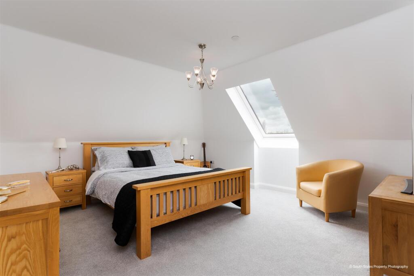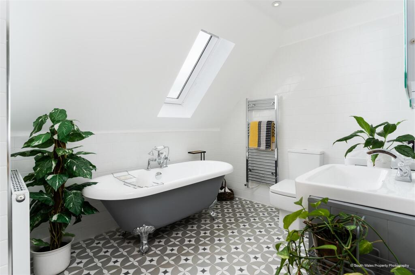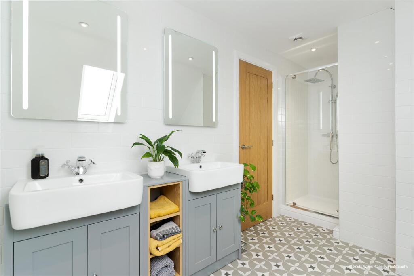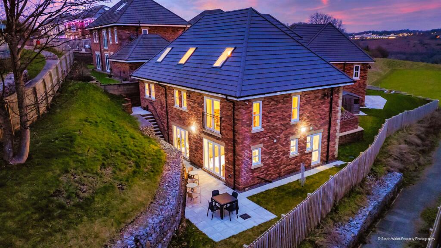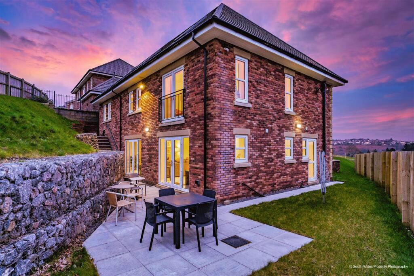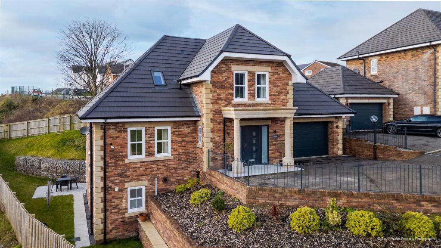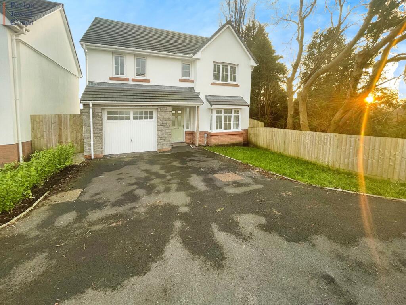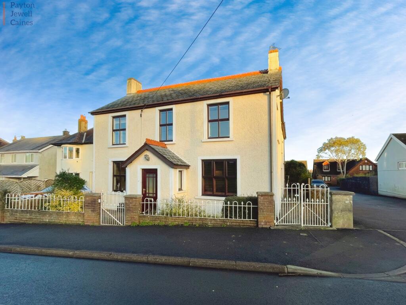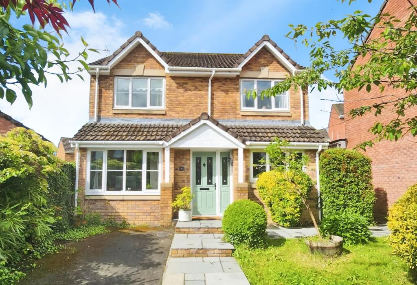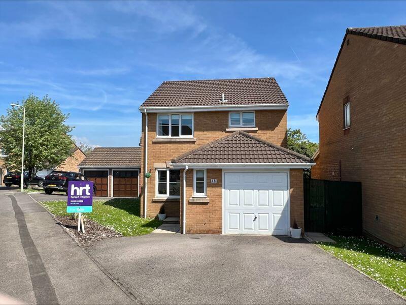Cwrt Pen-Y-Fai, Pen-Y-Fai, Bridgend
For Sale : GBP 650000
Details
Bed Rooms
5
Bath Rooms
3
Property Type
Detached
Description
Property Details: • Type: Detached • Tenure: N/A • Floor Area: N/A
Key Features: • Detached New-Build Property • Four Reception Rooms • Superb Open Plan Kitchen/Dining/Family Room • Five Good Sized Bedrooms • Detached Double Garage • High Specification Throughout • Far Reaching Views • Ideal For Multi Generational Living • Easy Access To Major Centres • EPC Rating - B
Location: • Nearest Station: N/A • Distance to Station: N/A
Agent Information: • Address: 65 High Street, Cowbridge, CF71 7AF
Full Description: An imposing individual detached property completed in 2022 by an experienced local house builder for his own occupation and being resold for the first time and with the benefit of an architect's certificate. This good looking, split level, house benefits from a high quality specification with almost 2,800 sq/ft of space including an impressive entrance hall, WC, living room, dining room, bedroom one with a dressing room and en suite and access to the internal garage. To the lower ground floor is a splendid open family room into kitchen/dining room, utility room, WC and cinema room. The second floor benefits from four further bedrooms and two bathrooms. The property is located in a tiny cul-de-sac overlooking playing fields and open space and consists of just two high quality individual traditionally detached houses and two split level houses.Local facilities within the village include Pen Y Fai Church in Wales primary school, local garage, "The Pheasant" local pub, playing fields and All Saints parish church, which provides the most attractive back drop for this fine looking house. Easy access to Bridgend town centre and major out of town shopping centres. Road links to the M4 bringing major centres, including the capital city of Cardiff and Swansea within easy commuting distance. There is a main line railway station in Bridgend with a regular London service.Accommodation - Ground Floor - Entrance Portico - A particularly impressive entrance to the house with Bath stone portico over entrance doorway. Granite slab flooring.Hall - 4.50m x 5.77m (14'9 x 18'11) - The property is entered via composite front door with decorative glazed panels into open hallway. Feature staircase finished in Ash to first floor and lower ground floor. Recessed walk-in cloaks cupboard. Tiled floor. Vertical radiator. Further radiator. Pendant ceiling light. Doors to all ground floor rooms. Door to garage with garage door openingWc - Low level dual flush WC and Vanity unit containing sink with mixer tap and storage underneath. Opaque glazed window to side. Continuation of tiled flooring from hall. Vertical wall mounted towel warmer. Ceiling spotlights. Extractor fan.Dining Room - 4.72m x 3.12m (15'6 x 10'3) - Two windows overlooking front offering far reaching views. Fitted carpet. Radiator. Ceiling spotlights. Pendant ceiling light.Living Room - 4.72m x 4.75m (15'6 x 15'7 ) - Central feature fireplace perfect for electric fire, set on a marble hearth with oak lintel. Juliette balcony overlooking rear garden with wrought iron railings. Two windows to the side offering far reaching views. Fitted carpet. Pendant ceiling light.Suite Bedroom One - 4.11m x 3.68m (13'6 x 12'1) - Two windows overlooking rear garden. Recessed storage cupboard with shelving. Fitted carpet. Radiator. Pendant ceiling light. Door through to dressing room.Suite Dressing Room - 2.87m x 2.67m (9'5 x 8'9) - Opaque glazed window to rear. Fitted carpet. Ceiling spotlights. Door through into en suite.En Suite Bathroom One - 1.78m x 2.67m (5'10 x 8'9) - Large full width glazed shower cubicle with wall mounted, mains connected shower with rainfall shower head and further detachable shower head fitting. Vanity unit containing inset sink with mixer tap and storage underneath. Low level, dual flush WC. Opaque glazed window to rear. Fully tiled walls. Tiled flooring. Vertical radiator. Vertical wall mounted towel warmer. Ceiling spotlights. Extractor fan.Lower Ground Floor - Kitchen/Dining/Family Room - 8.86m x 5.03m max (29'1 x 16'6 max) - Staircase from first floor to ground floor. Large open plan 'heart of the home' room offering versatile kitchen/dining/living space. Modern fitted shaker style kitchen in light grey with features to include; range of wall and base units with quartz worktops and matching upstands. Inset 1.5 bowl sink with curved mixer tap and draining grooves. Countertop Neff induction hob with matching quartz splashback and wall mounted electric extractor fan over. Eyeline inset Neff oven and grill. Full length integrated fridge behind matching decor panel. Full length integrated freezer behind matching decor panel. Undercounter integrated Neff dishwasher behind matching deco panel. Large kitchen island with quartz worktop offering overhang for breakfast bar seating. storage cupboards, drawers and wine cooler below. French doors with glazed side panels opening onto rear patio. Large form tiled floor. Vertical radiators. Ceiling spotlights with decorative pendant ceiling lights over the island. Two windows overlooking side. Further French doors in the dining room/family room with glazed side panels opening onto rear patio. Continuation of flooring from kitchen. Radiator. Ceiling spotlights. Door to utility room. Door to cinema room.Utility Room - 4.60m x 1.91m (15'1 x 6'3) - Glazed door and window to side. Fitted quartz worktop with matching upstands. 1.5 bowl with sink with curved mixer tap and draining grooves. Space for undercounter washing machine. Space for undercounter dryer. Space for American style fridge/freezer. Continuation of flooring from kitchen. Ceiling spotlights. Cupboard housing gas combination boiler and water pressure tank. Door to WC.Wc - 2.13m x 1.09m (7'0 x 3'7) - Modern two piece suite in white containing low level, dual flush WC and vanity unit with inset sink, mixer tap and storage drawers under. Opaque glazed window to front. Continuation of flooring from utility room. Radiator. Ceiling spotlights. Extractor fan.Cinema Room - 3.89m x 4.24m (12'9 x 13'11) - Recessed understairs storage cupboard. Continuation of flooring from family room. Radiator. Ceiling spotlights. Ventilation fan.First Floor - Landing - 3.07m x 2.95m (10'1 x 9'8) - Half turn staircase from ground floor hall to first floor landing. Fitted carpet. Central pendant ceiling light. Vertical radiator. Doors to all first floor rooms.Suite Bedroom Two - 5.11m x 4.17m (16'9 x 13'8) - Large Velux window overlooking the rear. Recessed cupboard offering storage to eaves. Fitted carpet. Central pendant ceiling light. Radiator. Door to en suite bathroom.En Suite Bathroom Two - 3.91m x 2.46m (12'10 x 8'1) - Modern three piece suite in white comprising: free standing roll top bath with mixer tap and detachable shower fitting. Low level, dual flush WC. Vanity unit containing two sinks with mixer taps and storage underneath. Shower cubicle with wall mounted main connected shower with rainfall shower head and further detachable shower head fitment. Fully tiled walls. Decorative tiled floor. Velux window to front. Radiator. Wall mounted vertical towel warmer. Ceiling spotlights. Extractor fan.Bedroom Three - 4.24m x 4.34m (13'11 x 14'3) - Two windows overlooking the front offering far reaching views. Fitted carpet. Radiator. Ceiling spotlight. Central pendant ceiling light. Door to bathroom.Bathroom Three - 2.95m x 2.41m (9'8 x 7'11) - Jack & Jill to bedrooms three and four. Modern suite in white comprising large shower cubicle with wall mounted, mains connected shower with rainfall shower head and detachable fitment. Glazed shower screen. Low level dual flush WC. Vanity unit containing inset sink with mixer tap and storage underneath. Fully tiled walls. Tiled floor. Velux window to front. Vertical radiator. Vertical heated towel warmer. Ceiling spotlights. Extractor fan. Door to bedroom four.Bedroom Four - 4.01m x 4.19m (13'2 x 13'9) - Large Velux window overlooking rear. Recessed cupboard offering storage to eaves. Fitted carpet. Radiator. Central pendant ceiling light.Bedroom Five - 3.71m x 2.08m (12'2 x 6'10) - Large Velux window overlooking rear. Fitted carpet. Radiator. Pendant ceiling light. Currently in use as a study.Outside - Off road driveway parking to the front offering parking for multiple vehicles leading to integrated double garage. Small brick built dwarf wall boundary around the drive with decorative wrought iron railings. Pedestrian access to the side of the garage offers access to the rear garden. The rear garden has an area of sloping lawn with fenced boundaries and gate at the top. Steps lead down from the side to a spacious paved patio offering plenty of outdoor entertaining/dining space which is accessed from the kitchen and the family room Via French doors. A further level area of lawn leads to the front of the property with path offering access to utility room. There is an external double power point and single tap at basement level, by patio.Integrated Double Garage - 4.65m x 5.13m (15'3 x 16'10) - Remote controlled fob operated electric garage door to the front with wall mounted fob by the front door allowing you to open the garage door from inside the property. Light & power. Door from the hall.Services - The property is serviced by mains water, electricity and drainage. Central heating by mains gas. Sprinkler fire control system. CCTV security system.Directions - From Cowbridge take the A48 to Bridgend and at the first main roundabout take the A473 into Bridgend. At the next roundabout go left onto Tondu Road which becomes a dual carriageway. At the traffic lights turn left signposted Pen-Y-Fai. Go around the right hand bend with church on your left, up the hill past "The Pheasant" on your right and the third right into "Hillcrest". Right at the T junction into Chantal Avenue. First right into All Saints Way. At the end of the road turn left into Cwrt Pen-Y-Fai. 'Dorne' is the second property on your right.BrochuresCwrt Pen-Y-Fai, Pen-Y-Fai, BridgendBrochure
Location
Address
Cwrt Pen-Y-Fai, Pen-Y-Fai, Bridgend
City
Pen-Y-Fai
Features And Finishes
Detached New-Build Property, Four Reception Rooms, Superb Open Plan Kitchen/Dining/Family Room, Five Good Sized Bedrooms, Detached Double Garage, High Specification Throughout, Far Reaching Views, Ideal For Multi Generational Living, Easy Access To Major Centres, EPC Rating - B
Legal Notice
Our comprehensive database is populated by our meticulous research and analysis of public data. MirrorRealEstate strives for accuracy and we make every effort to verify the information. However, MirrorRealEstate is not liable for the use or misuse of the site's information. The information displayed on MirrorRealEstate.com is for reference only.
Real Estate Broker
Harris & Birt, Cowbridge
Brokerage
Harris & Birt, Cowbridge
Profile Brokerage WebsiteTop Tags
Likes
0
Views
20
Related Homes
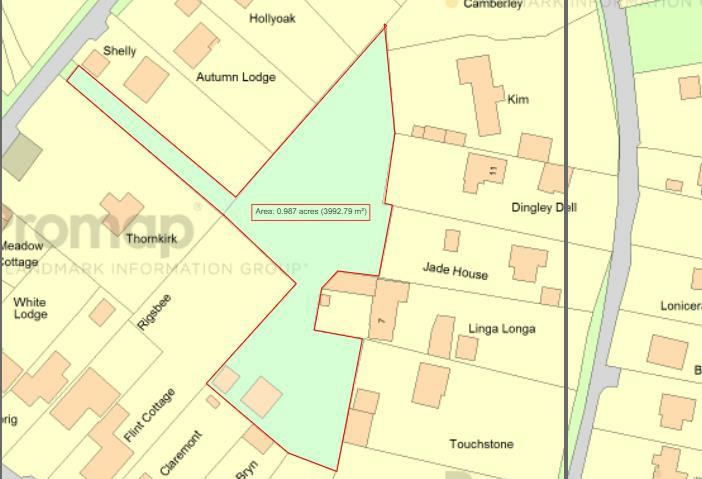
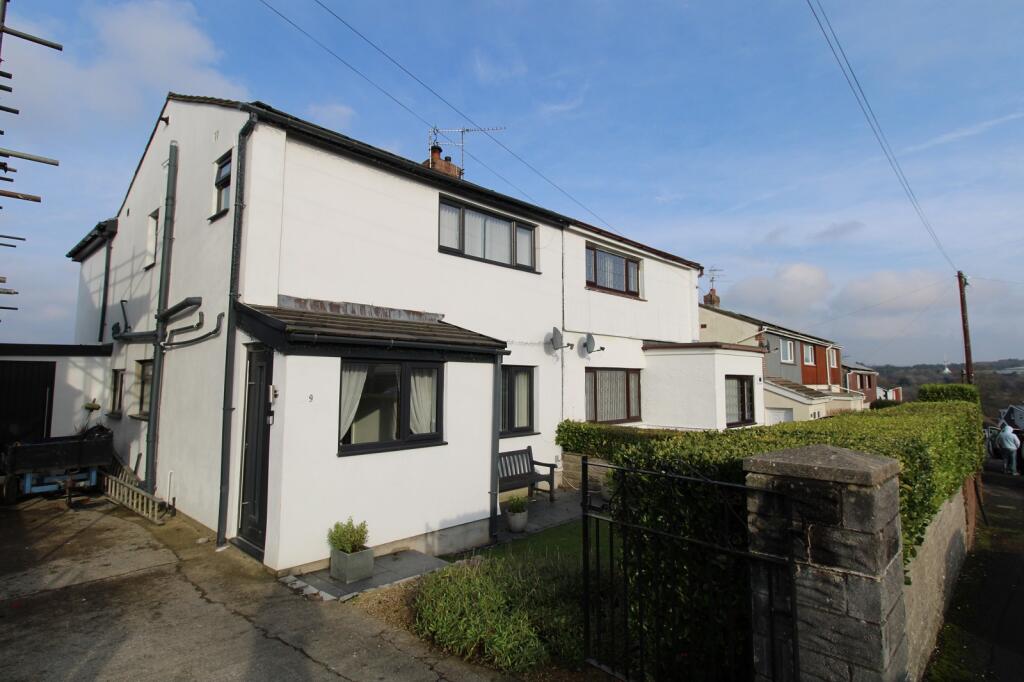
Wernlys Road, Pen-y-fai, Bridgend, Bridgend County. CF31 4NS
For Sale: GBP319,995
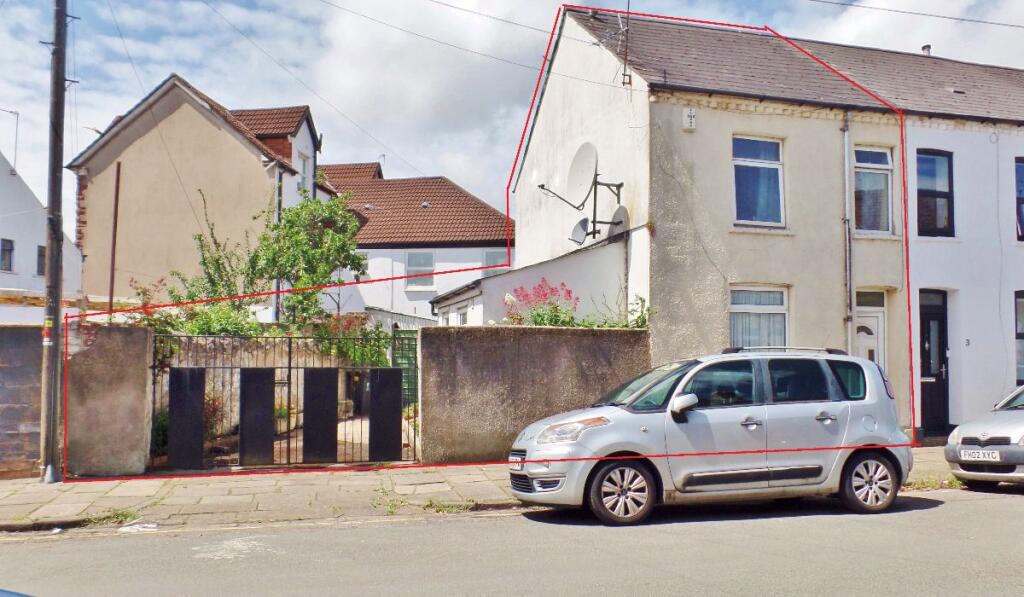
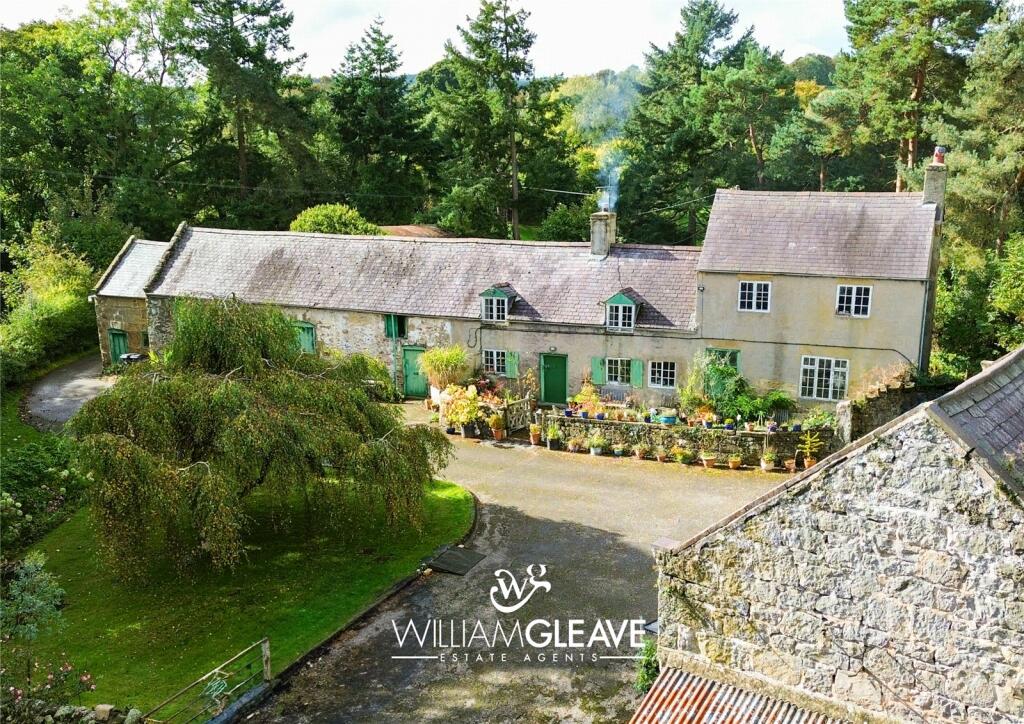
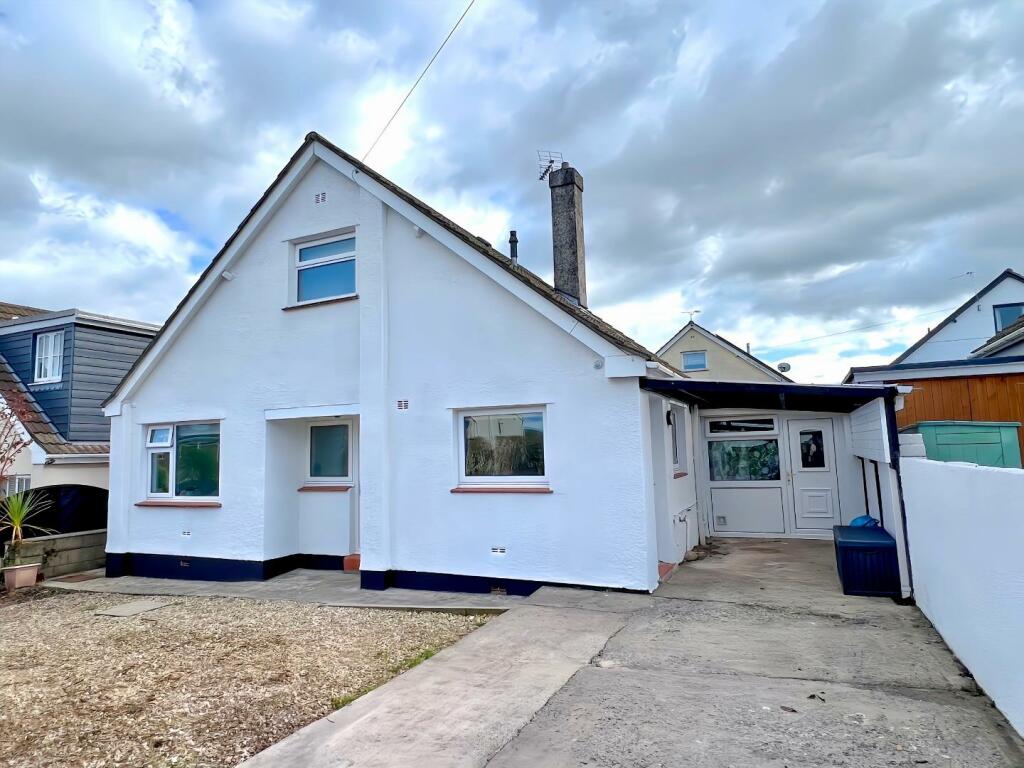
Wernlys Road, Pen-Y-Fai, Bridgend County Borough, CF31 4NS
For Sale: GBP295,000
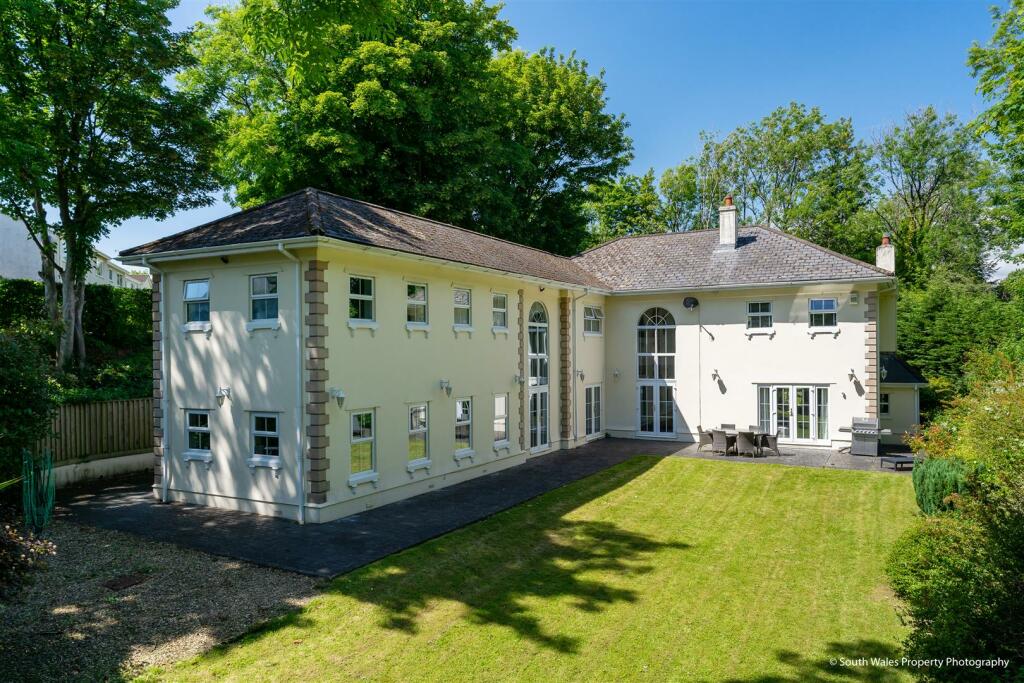
Birchwood House, Pen-y-Fai, Bridgend County Borough, CF31 4LW
For Sale: GBP925,000
