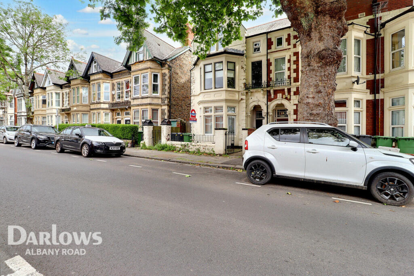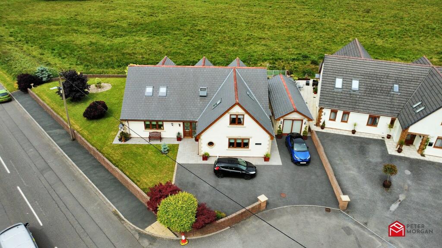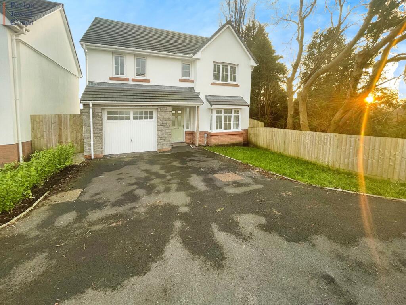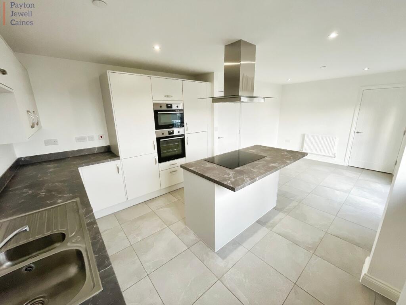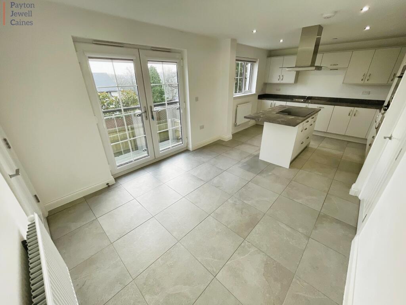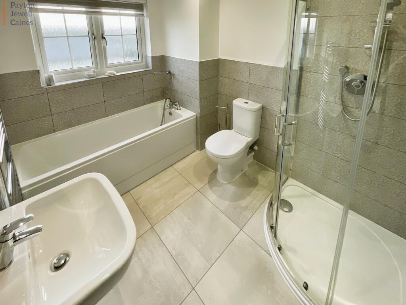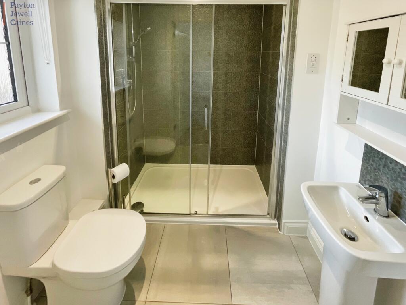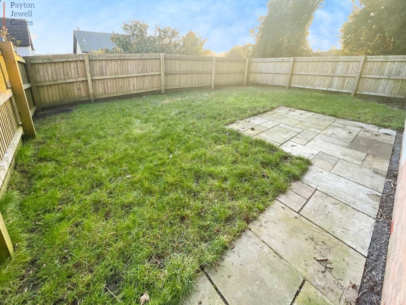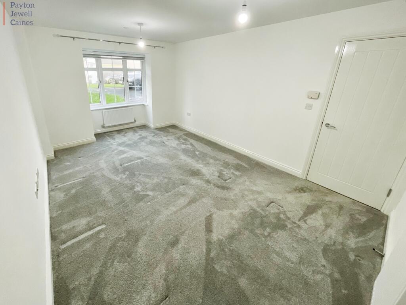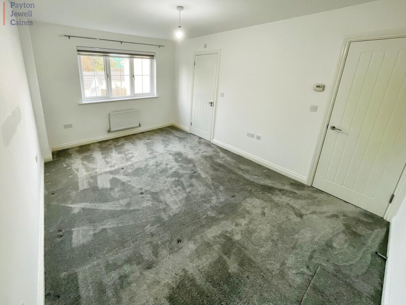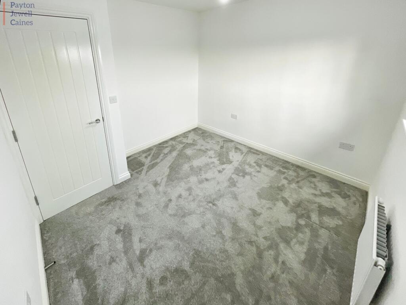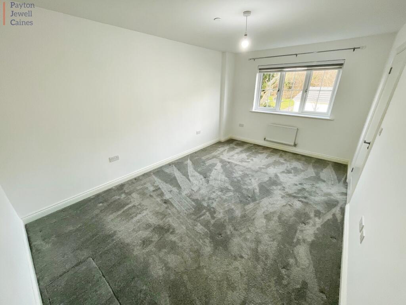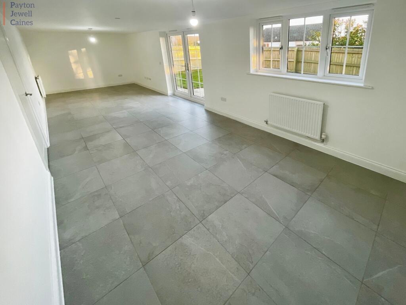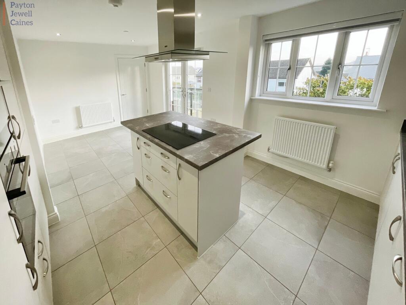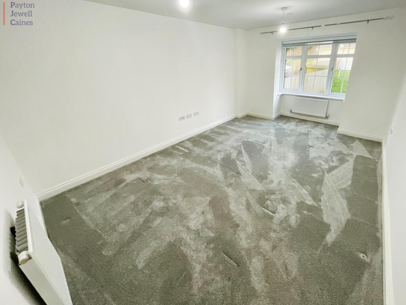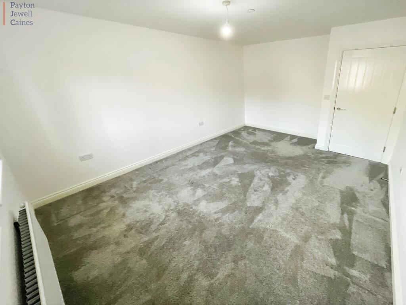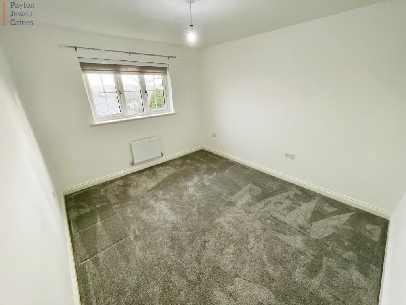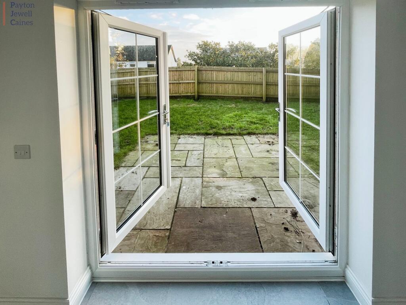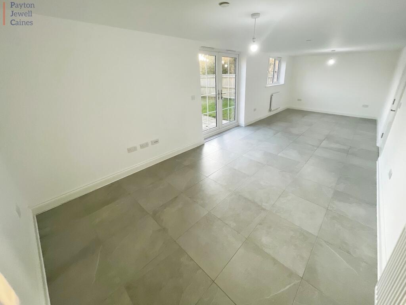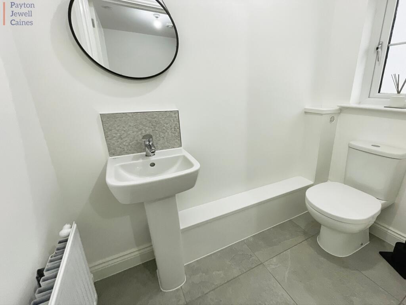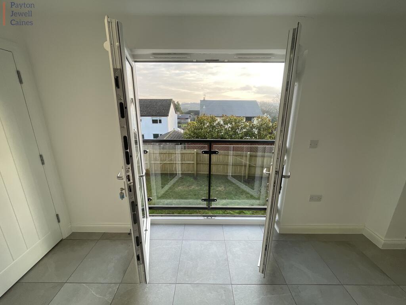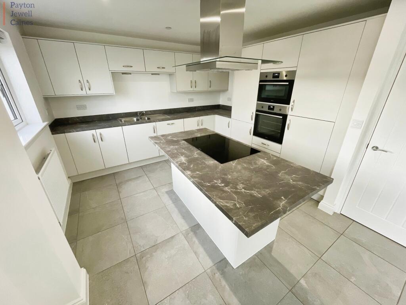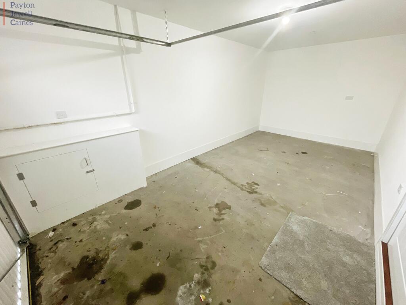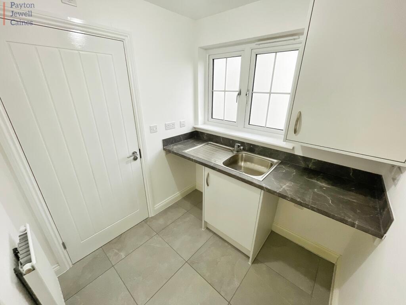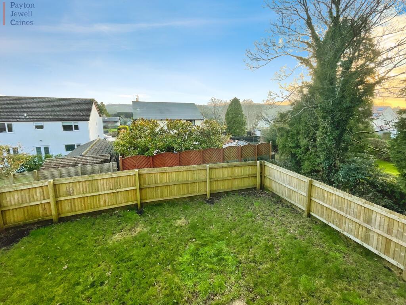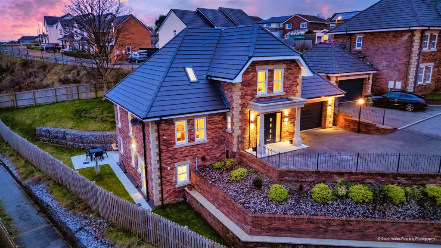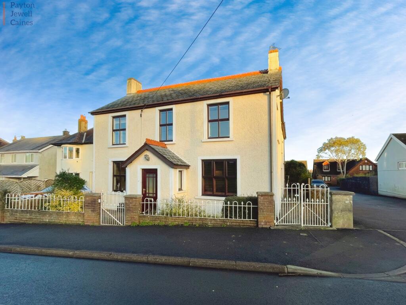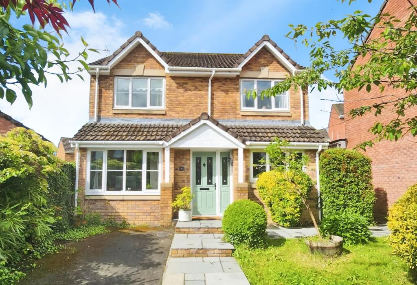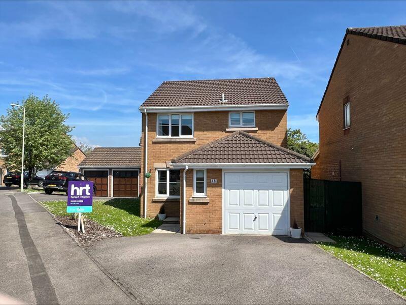Llys Cerrig Isaf, Pen-y-fai, Bridgend. CF31 4FF
For Sale : GBP 465000
Details
Bed Rooms
4
Bath Rooms
2
Property Type
Detached
Description
Property Details: • Type: Detached • Tenure: N/A • Floor Area: N/A
Key Features: • Immaculately presented four bedroom detached house • Open plan kitchen/diner - utility and downstairs WC • Ensuite to master bedroom • Integral garage/ Off road parking • No ongoing chain/ EPC - B , Council tax band - F
Location: • Nearest Station: N/A • Distance to Station: N/A
Agent Information: • Address: 8 Dunraven Place, Bridgend, CF31 1JD
Full Description: Introducing this immaculately presented four bedroom detached house comprising entrance hall, lounge, kitchen/diner, utility, downstairs WC, Second reception to the lower floor giving access to the enclosed rear garden, four bedrooms with ensuite to master bedroom, family bathroom, off road parking and integral garage. No ongoing chain. Early viewing highly recommended.EntranceVia part frosted glazed composite door with PVCu double glazed side panel into the entrance hall finished with emulsioned ceiling, two pendant lights, smoke alarm, sprinkler system, emulsioned walls, skirting and tiled flooring. Doors leading to integral garage, kitchen/diner and lounge. Stairs leading to the first floor.Integral GarageTraditional up and over door. Courtesy door to hallway. Boarded and skimmed walls and ceiling, self levelled concrete floor. Power installed. Smoke alarm and sprinkler system.Lounge5.34m x 3.12m (17' 6" x 10' 3")Emulsioned ceiling, two pendant lights, sprinkler system, emulsioned walls, two radiators, PVCu bay window overlooking the front of the property, skirting and fitted carpet.Kitchen/Diner6.40m x 3.03m (21' 0" x 9' 11")Emulsioned ceiling with sunken spot lights, sprinkler system, emulsioned walls, two radiators, PVCu double glazed window overlooking the rear of the property, PVCu double glazed French doors with Juliet balcony overlooking the rear garden, skirting and a continuation of the tiling from the entrance hall. A range of wall and base units with complementary square edge marble effect laminate work surface. Inset one and a half stainless steel sink with chrome mixer tap. Integrated appliances to include oven, microwave oven, fridge/freezer and four ring electric hob with overhead extractor fan with lighting. Space for good sized family dining room table and chairs. Door to utility.Utility1.97m x 1.95m (6' 6" x 6' 5")Emulsioned ceiling, centre light, smoke alarm, extractor fan, sprinkler system, emulsioned walls, radiator, PVCu double glazed window overlooking the side of the property, skirting and a continuation of tiled flooring from the kitchen. Base unit with complementary work surface with inset stainless steel sink with chrome mixer tap. Space for washing machine and tumble dryer. Wall mounted cupboard housing the gas boiler. Wall mounted electric consumer box. Door to downstairs WC.Downstairs w.c.1.95m x 0.95m (6' 5" x 3' 1")Emulsioned ceiling, centre light, extractor fan, emulsioned walls with tiling to splash back areas, radiator, frosted PVCu double glazed window overlooking the side of the property, skirting and a continuation of the tiled flooring. Two piece suite comprising low level WC and pedestal wash hand basin with chrome mixer tap.Lower floorVia stairs with fitted carpet, painted hand rail and spindles. Door leading to under stair storage cupboard. Door leading to second reception room. Emulsioned ceiling, centre pendant light, smoke alarm, sprinkler system, emulsioned walls, radiator, skirting and tiled flooring.Second Reception Room8.38m Max x 2.97m Max (27' 6" Max x 9' 9" Max)Emulsioned ceiling, two pendant lights, sprinkler system, emulsioned walls, two radiators, PVCu double glazed window overlooking the rear of the property, PVCu double glazed French doors leading out to the rear garden, skirting and a continuation of the tiled flooring.First floor landingVia stairs from the entrance hall with fitted carpet, painted hand rail and spindles. Doors leading to four bedrooms, family bathroom and airing cupboard with shelving and radiator.Bedroom 14.77m x 3.10m (15' 8" x 10' 2")Emulsioned ceiling, centre light, sprinkler system, emulsioned walls, PVCu double glazed window overlooking the front of the property, radiator, skirting and fitted carpet. Door to ensuite.En-suite2.01m x 1.83m (6' 7" x 6' 0")Emulsioned ceiling with sunken chrome spot lights, extractor fan, emulsioned walls with tiling to splash back areas, radiator, frosted PVCu double glazed window overlooking the front of the property, mirrored wall cabinet, skirting and tiled flooring. Three piece suite comprising low level WC, pedestal sink with chrome taps, large walk in shower with sliding glass screen and overhead chrome mixer mixer.Bedroom 24.70m Max x 3.12m Max (15' 5" Max x 10' 3" Max)Emulsioned ceiling, centre pendant light, sprinkler system, emulsioned walls, two PVCu double glazed windows overlooking the front of the property, radiator, alcove ideal for built in furniture, skirting and a continuation of the fitted carpet.Bedroom 33.60m x 3.09m (11' 10" x 10' 2")Emulsioned ceiling, pendant light, sprinkler system, emulsioned walls, PVCu double glazed window overlooking the rear of the property, radiator, skirting and a continuation of the fitted carpet.Bedroom 43.21m x 3.08m (10' 6" x 10' 1")Emulsioned ceiling, pendant light, sprinkler system, emulsioned walls, PVCu double glazed window overlooking the rear of the property, radiator, skirting and a continuation of the fitted carpet.Family bathroomEmulsioned ceiling and walls with tiling to splash back areas, chrome towel radiator, PVCu frosted glazed window overlooking the rear of the property and tiled flooring. Four piece suite comprising low level WC, wash hand basin with mixer tap, bath with mixer tap and shower attachment and shower cubicle with mixer shower and sliding glass screen.OutsideEnclosed and private rear garden laid to lawn with Indian sandstone patio area. Outside tap. Side access via steps and gate leading to the front of the property.
Tarmacadam driveway with space for three to four vehicles to the front of the property and area of laid lawn.BrochuresBrochure
Location
Address
Llys Cerrig Isaf, Pen-y-fai, Bridgend. CF31 4FF
City
Pen-y-fai
Features And Finishes
Immaculately presented four bedroom detached house, Open plan kitchen/diner - utility and downstairs WC, Ensuite to master bedroom, Integral garage/ Off road parking, No ongoing chain/ EPC - B , Council tax band - F
Legal Notice
Our comprehensive database is populated by our meticulous research and analysis of public data. MirrorRealEstate strives for accuracy and we make every effort to verify the information. However, MirrorRealEstate is not liable for the use or misuse of the site's information. The information displayed on MirrorRealEstate.com is for reference only.
Real Estate Broker
Payton Jewell Caines, Bridgend
Brokerage
Payton Jewell Caines, Bridgend
Profile Brokerage WebsiteTop Tags
Likes
0
Views
23
Related Homes
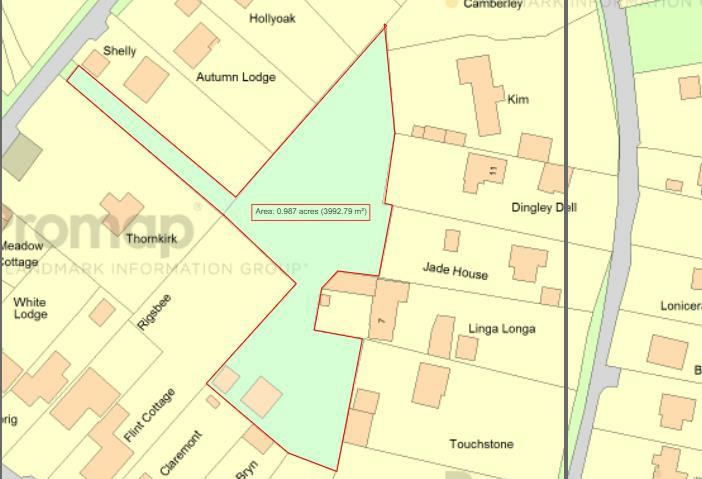
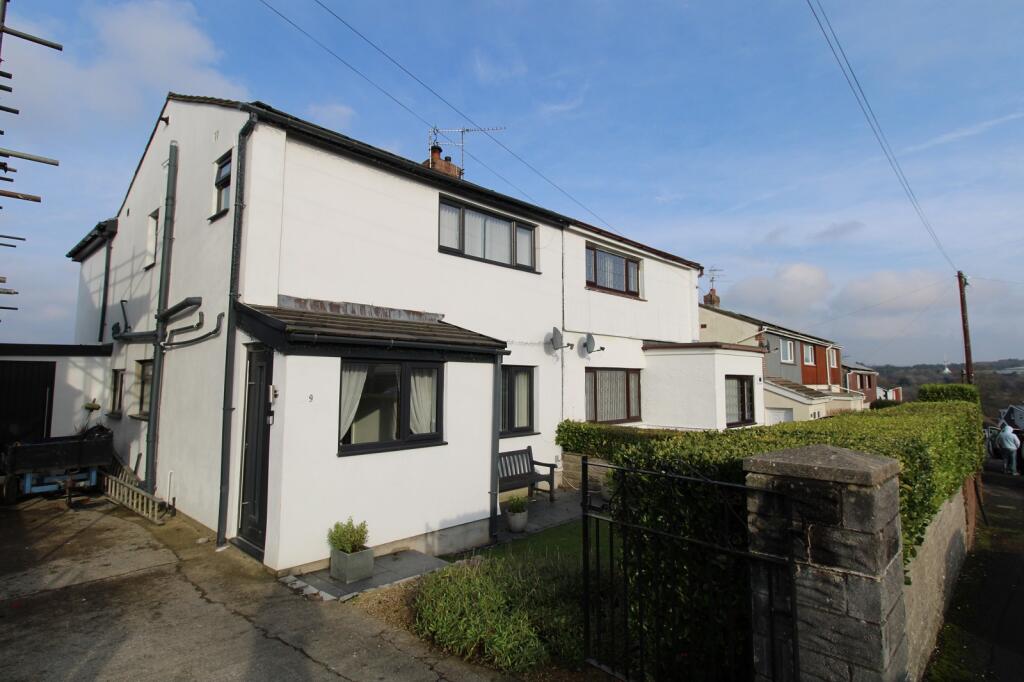
Wernlys Road, Pen-y-fai, Bridgend, Bridgend County. CF31 4NS
For Sale: GBP319,995
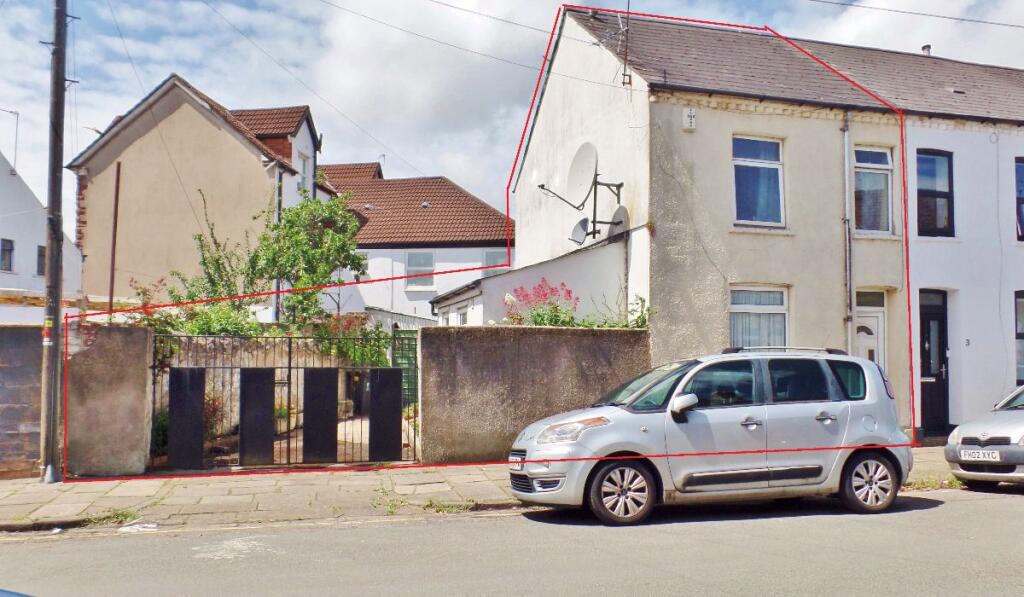
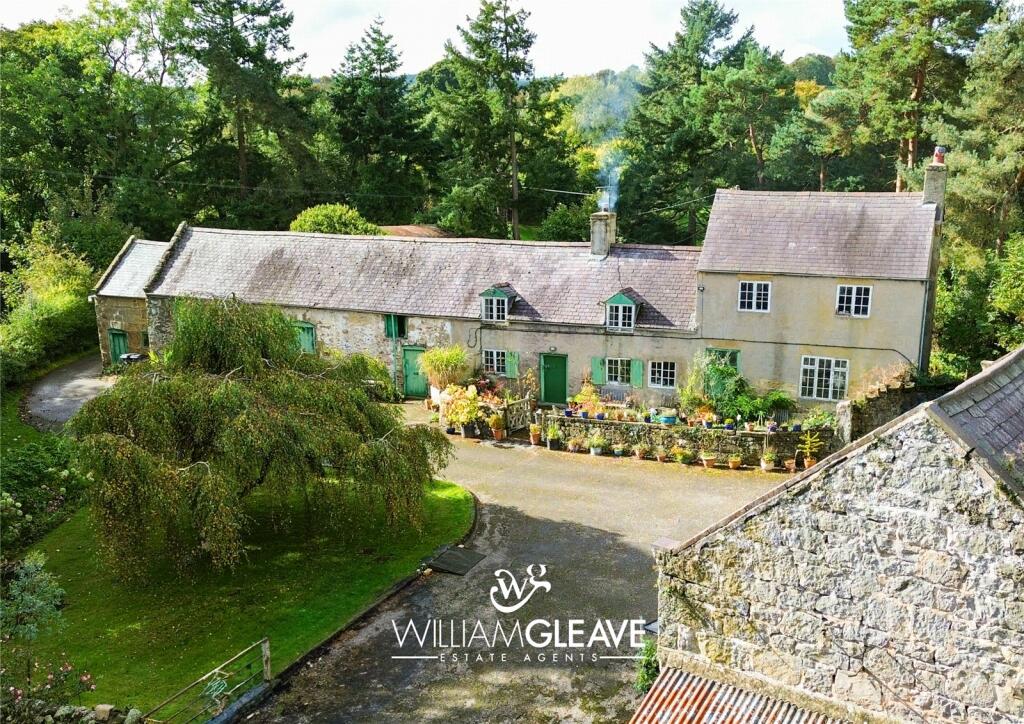
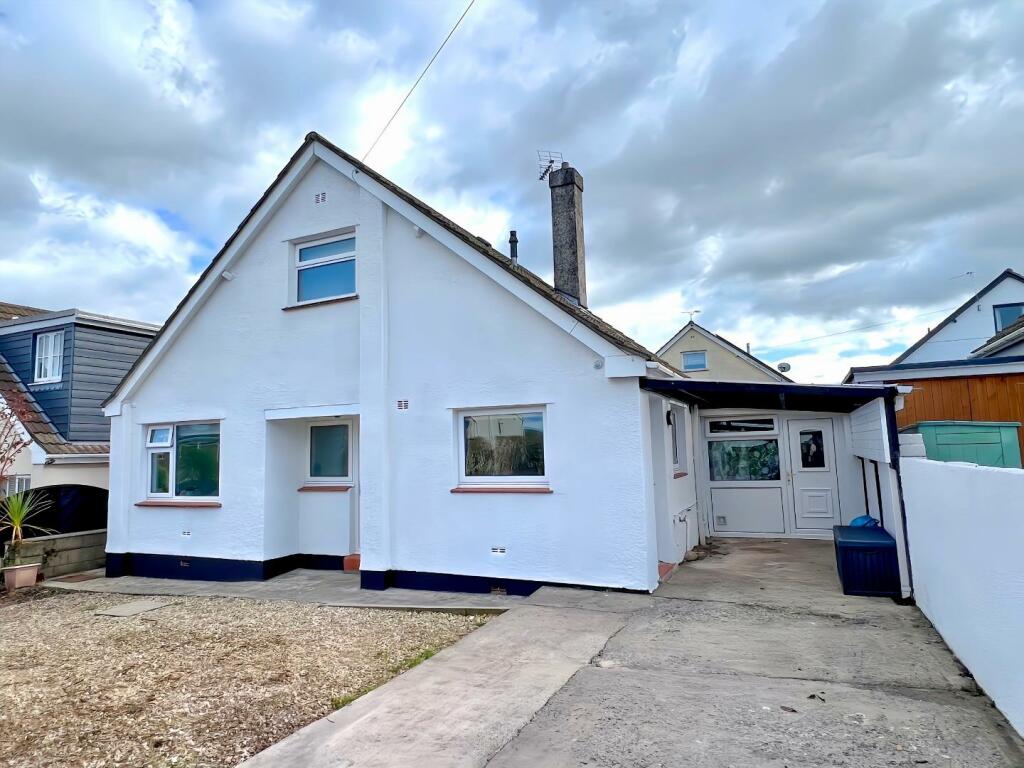
Wernlys Road, Pen-Y-Fai, Bridgend County Borough, CF31 4NS
For Sale: GBP295,000
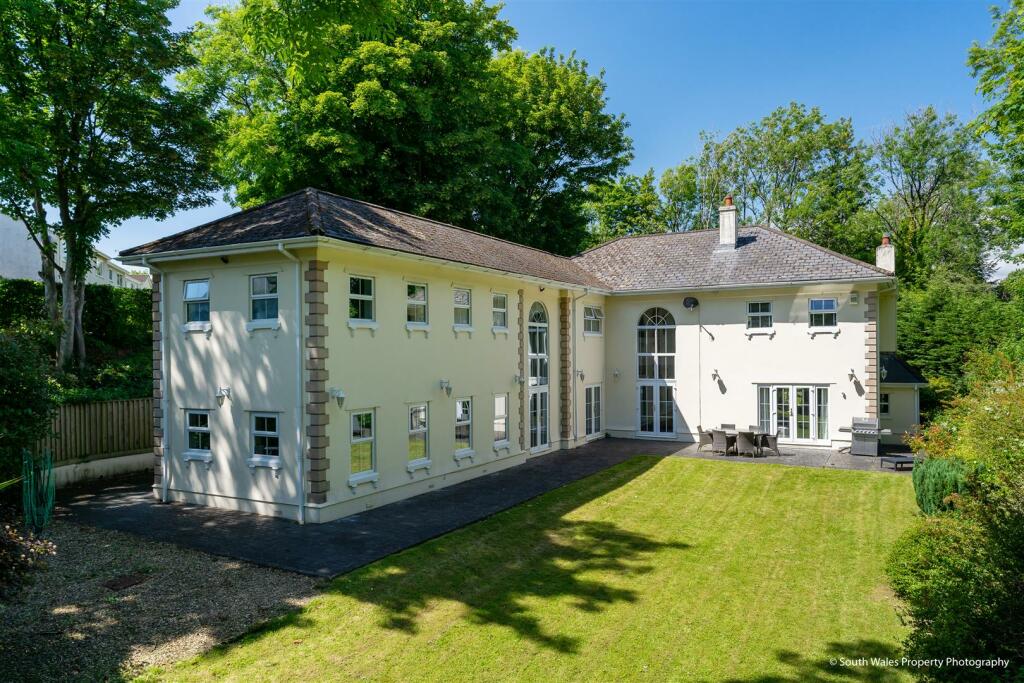
Birchwood House, Pen-y-Fai, Bridgend County Borough, CF31 4LW
For Sale: GBP925,000
