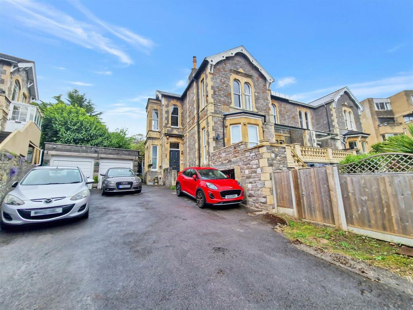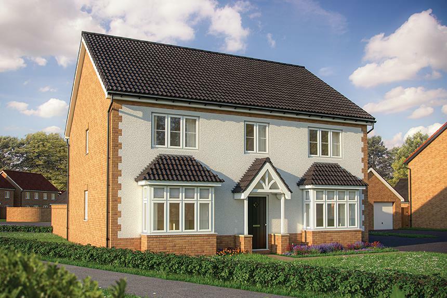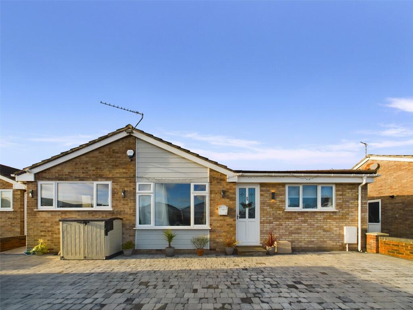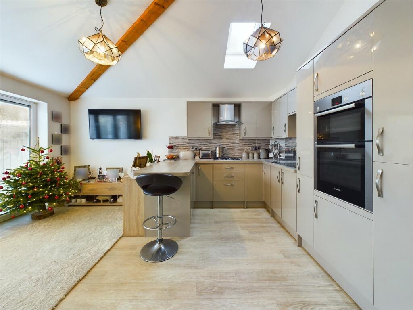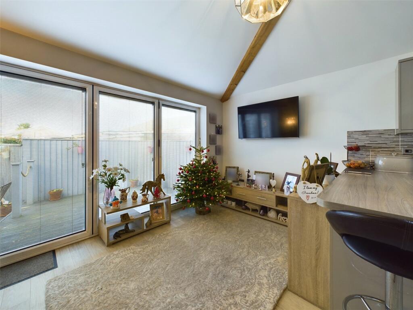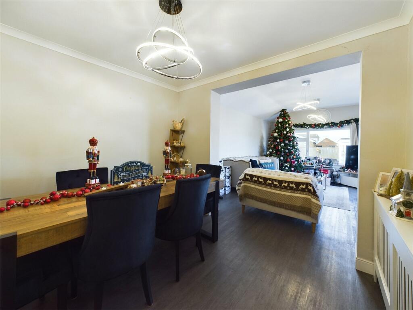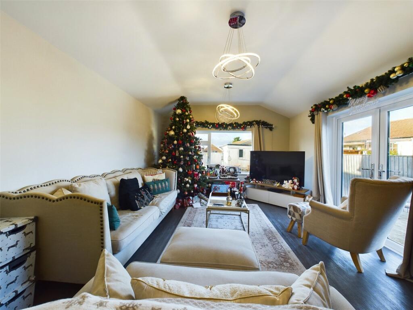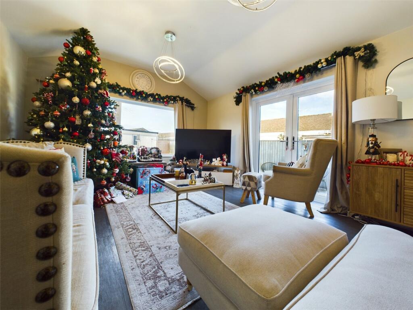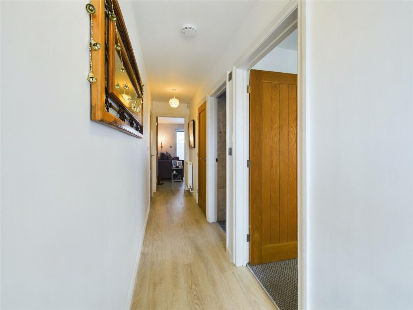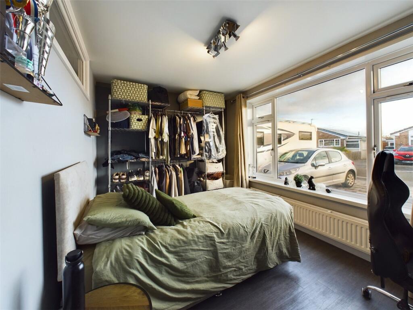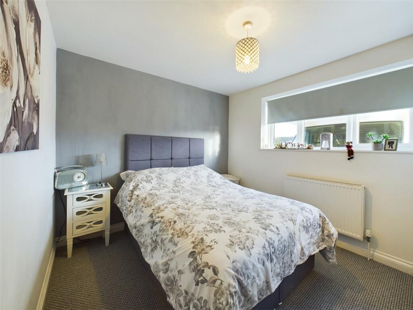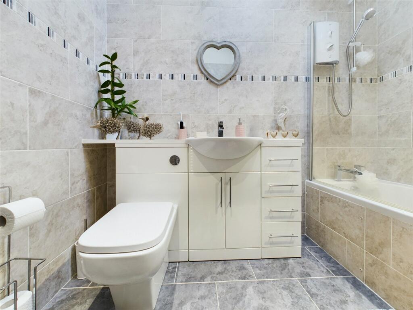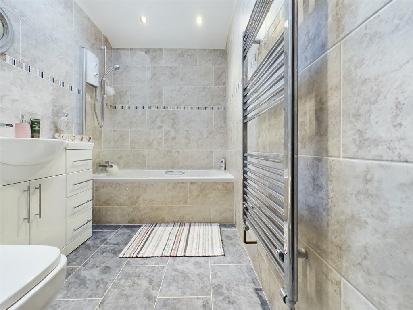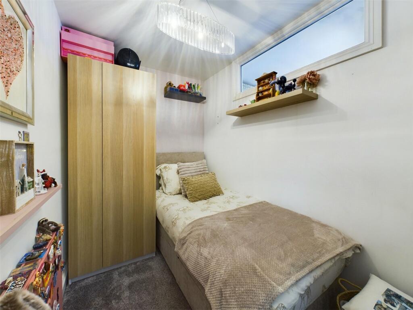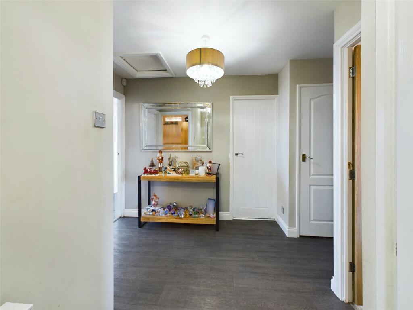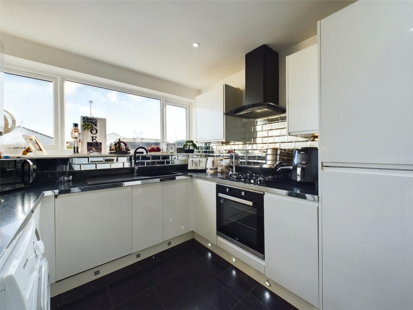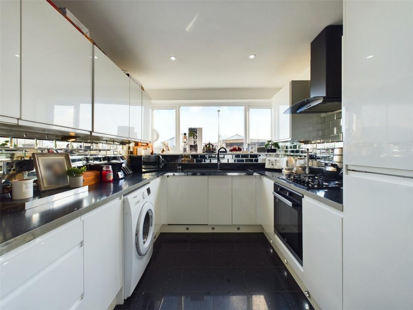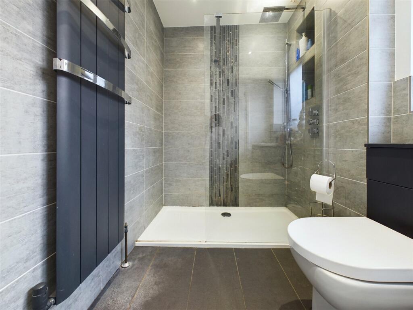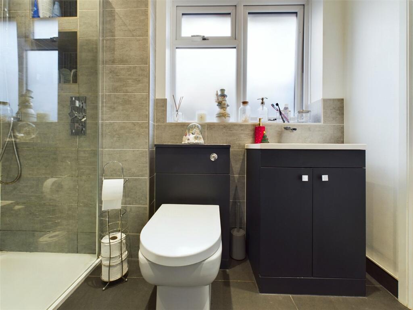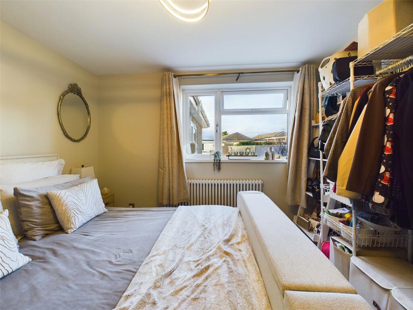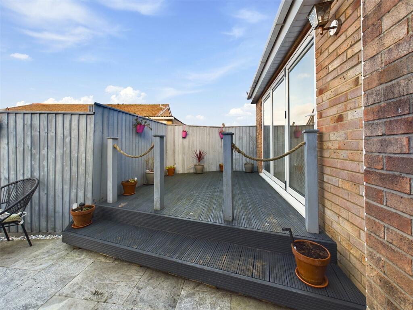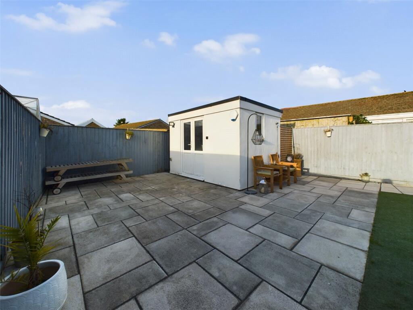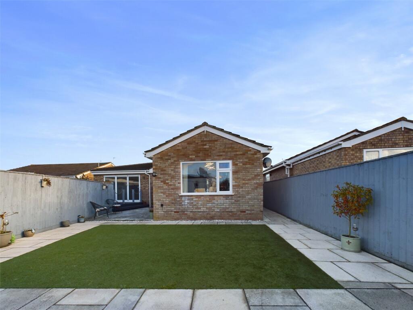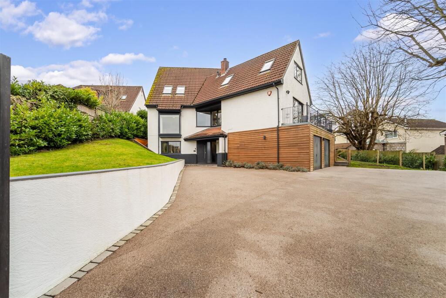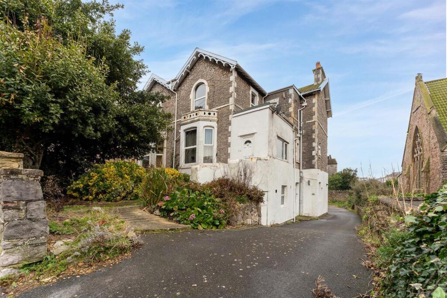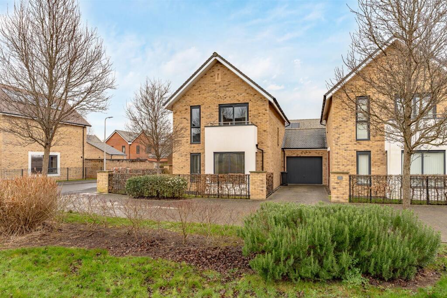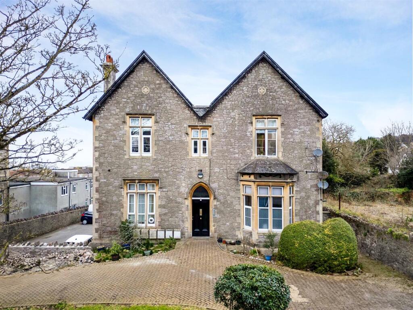Cygnet Crescent, Weston-Super-Mare, North Somerset, BS22
For Sale : GBP 445000
Details
Bed Rooms
3
Property Type
Bungalow
Description
Property Details: • Type: Bungalow • Tenure: N/A • Floor Area: N/A
Key Features: • Exceptional annexe space ideal for guests, a home office or additional family accommodation providing both versatility and comfort • Private driveway offering valuable off-street parking for multiple vehicles • Enclosed outdoor space, perfect for entertaining guests while enjoying privacy and tranquillity • Prime location, conveniently situated near local amenities and a variety of schools • A superb detached freehold two bedroom bungalow with a one bedroom annexe space • Beautifully appointed reception room, designed for hosting and entertaining in style • Council Tax Band: C. EPC Rating: C70. Freehold Tenure.
Location: • Nearest Station: N/A • Distance to Station: N/A
Agent Information: • Address: 12 South Parade, Weston-super-Mare, North Somerset, BS23 1JN
Full Description: Nestled in the sought after Cygnet Crescent, Weston-super-Mare, this exceptional detached freehold bungalow offers a rare opportunity for versatile living in a prime location. The property comprises two bedrooms within the main bungalow, complemented by a thoughtfully designed one bedroom annexe space perfect for guests, a home office or additional family accommodation.The annexe provides an impressive sense of independence and comfort, while the beautifully appointed reception room offers a welcoming space ideal for hosting gatherings. With an emphasis on both style and functionality, the home caters to a variety of lifestyles.A private driveway ensures valuable off-street parking for multiple vehicles, while the enclosed outdoor space promises privacy and tranquillity, making it an ideal setting for entertaining or simply enjoying quiet moments.Cygnet Crescent benefits from its close proximity to local amenities and a range of schools, making it an attractive choice for families, first time buyers or investors seeking a property that combines convenience with comfort. The peaceful yet accessible location further enhances the appeal, offering a welcoming environment for all.This property is a distinctive offering, blending versatility, modern living and practicality in a desirable and established part of Weston-super-Mare. The town is well served by public transport with Weston-super-Mare Railway Station providing direct connections to Bristol, Exeter and beyond, ideal for commuters. The M5 motorway is easily accessible, offering swift links to regional and national road networks.The town boasts a wide range of local amenities, including shopping centres, supermarkets and independent shops, ensuring all everyday needs are met. There are also a variety of leisure facilities, including parks, restaurants and cafes, as well as the famous Weston-super-Mare beach and promenade, providing ample opportunities. Families will appreciate the selection of local schools and nearby healthcare services, making Weston-super-Mare a well connected and practical place to live.Council Tax Band: C. EPC Rating: C70. Freehold Tenure.On ApproachOn approach to the property there is a slab patio pathway leading down the side of the property to a UPVC double glazed entrance door into the kitchen.KitchenTiled flooring, a range of well presented wall and floor units, worktops with upstands over, a four burner gas hob with extraction hood over and oven under, an inset ceramic sink and drainer, integrated fridge freezer and dishwasher, space and plumbing for an appliance, UPVC double glazed window, radiator, UPVC double glazed entrance door into the kitchen, ceiling spotlights.HallwayWood effect LVT flooring, radiator, two useful storage cupboards, roof access hatch, ceiling lights, doors to principal rooms.Shower RoomTiled flooring, a low level WC, wash hand basin over vanity unit, heated towel rail, walk in style mains fed shower, UPVC double glazed window, airing cupboard housing wall mounted combination boiler, extractor fan, ceiling spotlights.Bedroom OneA double bedroom, radiator, UPVC double glazed window, ceiling light.Dining/Living RoomWood effect laminate flooring, radiator, ceiling light, opening to living room.Living RoomA fantastic main living area with wood effect laminate flooring, radiator, UPVC double glazed window, UPVC double glazed double patio doors to rear garden, ceiling lights.StudyRadiator, timber framed double glazed fixed window, ceiling light. Please note: This is not a bedroom as there is no external window.Bedroom TwoA double bedroom with wood effect LVT flooring, radiator, UPVC double glazed window, spotlight cluster.AnnexeOn approach to the property, there is a block paved driveway leading to a UPVC double glazed entrance door into the annexe entrance hallway.Entrance HallwayWood effect laminate flooring, radiator, useful storage cupboard, ceiling lights, doors to principal rooms.Bedroom OneRadiator, UPVC double glazed window, ceiling light.BathroomTiled flooring, a low level WC, wash hand basin over vanity unit, heated towel rail, panelled bath with electric shower and shower screen over, tiled walls, extractor fan, UPVC double glazed 'Velux' skylight window, ceiling spotlights.Kitchen/Living RoomWood effect laminate flooring, a range of well presented wall and floor units, worktops with tiled splashback over, four burner gas hob with extraction hood over, an inset stainless steel one and a half bowl sink and drainer, an eye level oven and grill, integrated fridge freezer, UPVC double glazed 'Velux' skylight window, ceiling light, wood effect laminate flooring, radiator, UPVC double glazed bifold doors to rear garden, ceiling light.Inner HallwayWood effect laminate flooring, door to the hallway from the annex allowing access to the main living space and vice versa.OutsideShedFront GardenBlock paved driveway, UPVC double glazed entrance door to annexe, to the side of the property, there is a slab patio pathway to the UPVC double glazed entrance door into the kitchen, gated access to the rear garden.Rear GardenA private and enclosed rear garden, timber decking area with steps descending to an area laid to slab patio, area laid to astro turf, shed, gated access down the side of the property to the front garden.ServicesMains electric, gas, water and drainage.TenureFreehold.360 Virtual TourBrochuresParticulars
Location
Address
Cygnet Crescent, Weston-Super-Mare, North Somerset, BS22
City
North Somerset
Features And Finishes
Exceptional annexe space ideal for guests, a home office or additional family accommodation providing both versatility and comfort, Private driveway offering valuable off-street parking for multiple vehicles, Enclosed outdoor space, perfect for entertaining guests while enjoying privacy and tranquillity, Prime location, conveniently situated near local amenities and a variety of schools, A superb detached freehold two bedroom bungalow with a one bedroom annexe space, Beautifully appointed reception room, designed for hosting and entertaining in style, Council Tax Band: C. EPC Rating: C70. Freehold Tenure.
Legal Notice
Our comprehensive database is populated by our meticulous research and analysis of public data. MirrorRealEstate strives for accuracy and we make every effort to verify the information. However, MirrorRealEstate is not liable for the use or misuse of the site's information. The information displayed on MirrorRealEstate.com is for reference only.
Real Estate Broker
David Plaister Ltd, Weston Super Mare
Brokerage
David Plaister Ltd, Weston Super Mare
Profile Brokerage WebsiteTop Tags
Prime locationLikes
0
Views
16
Related Homes
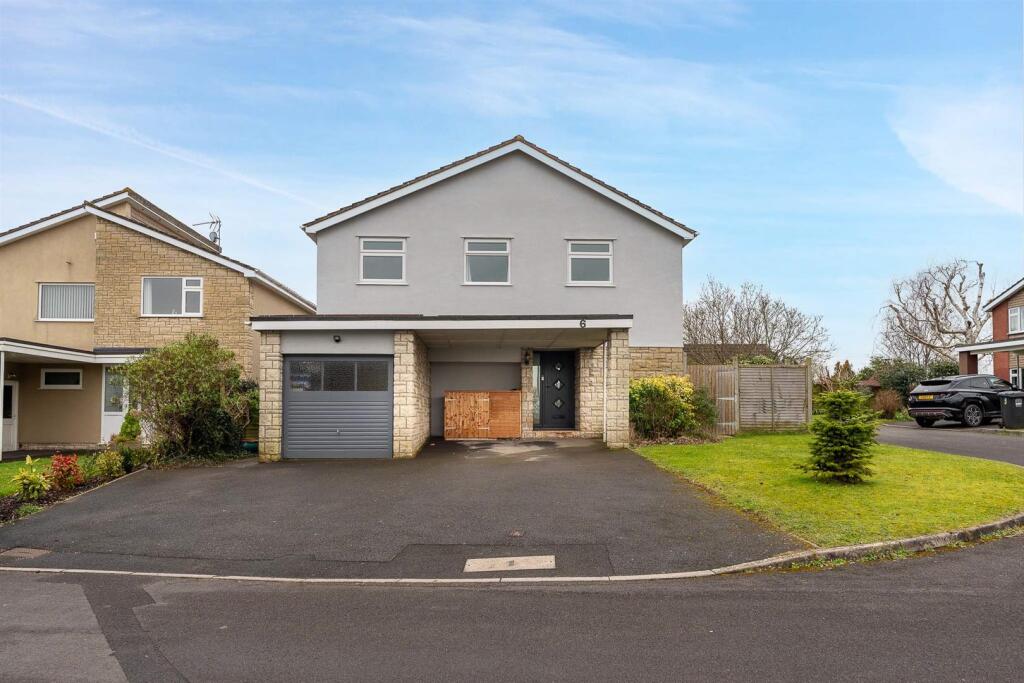
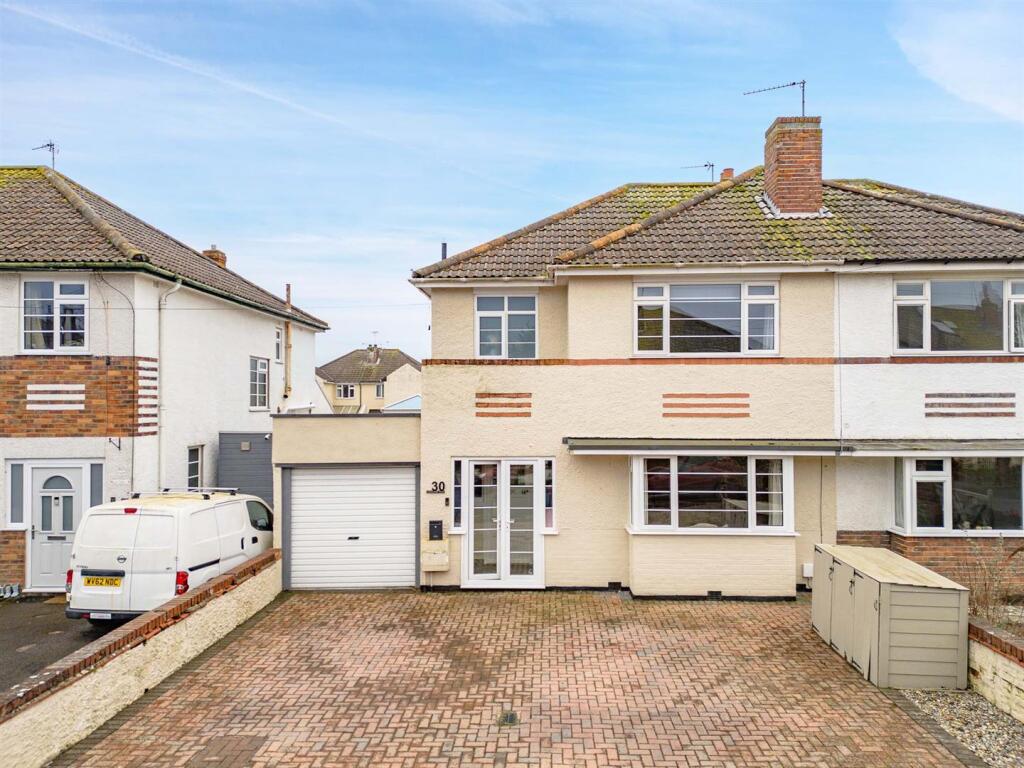
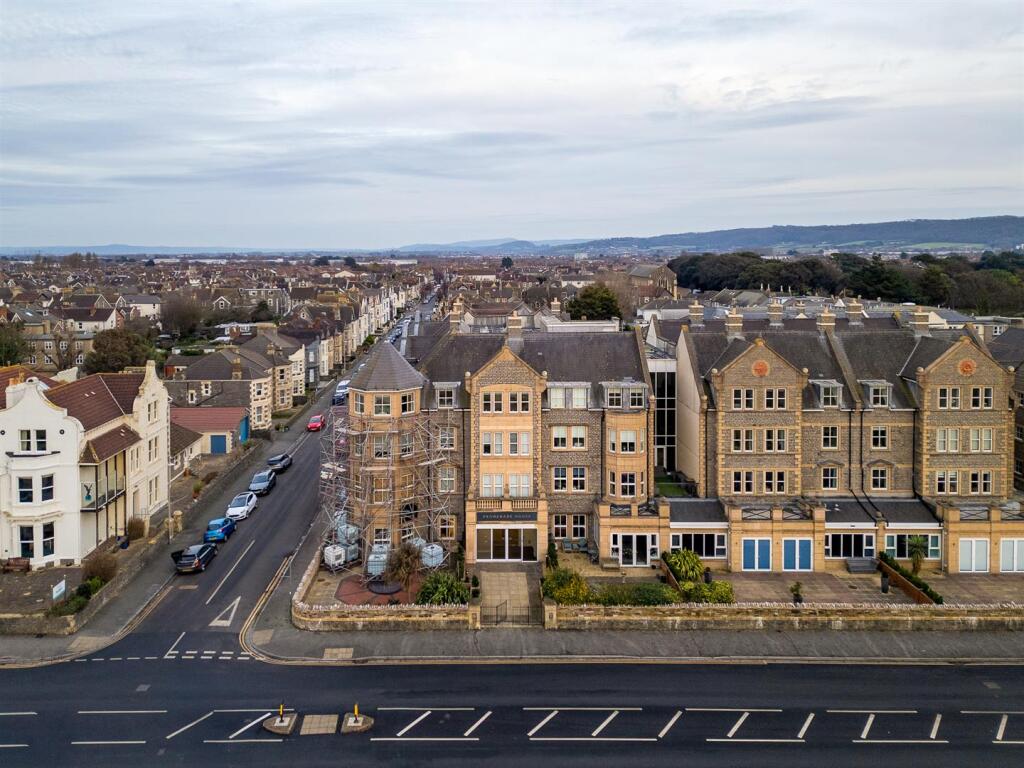
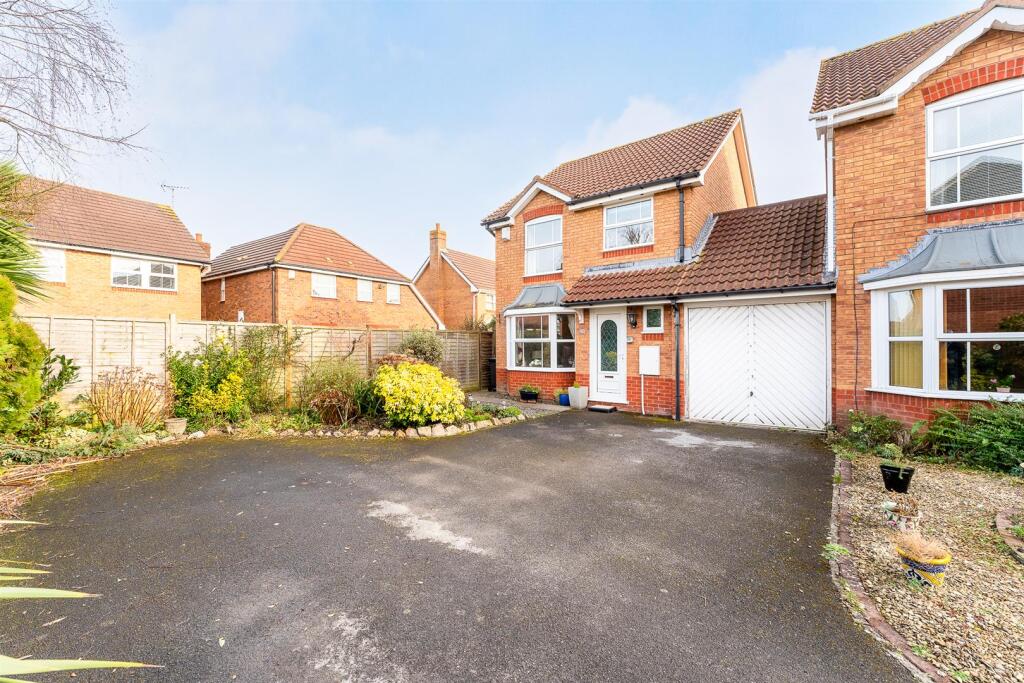
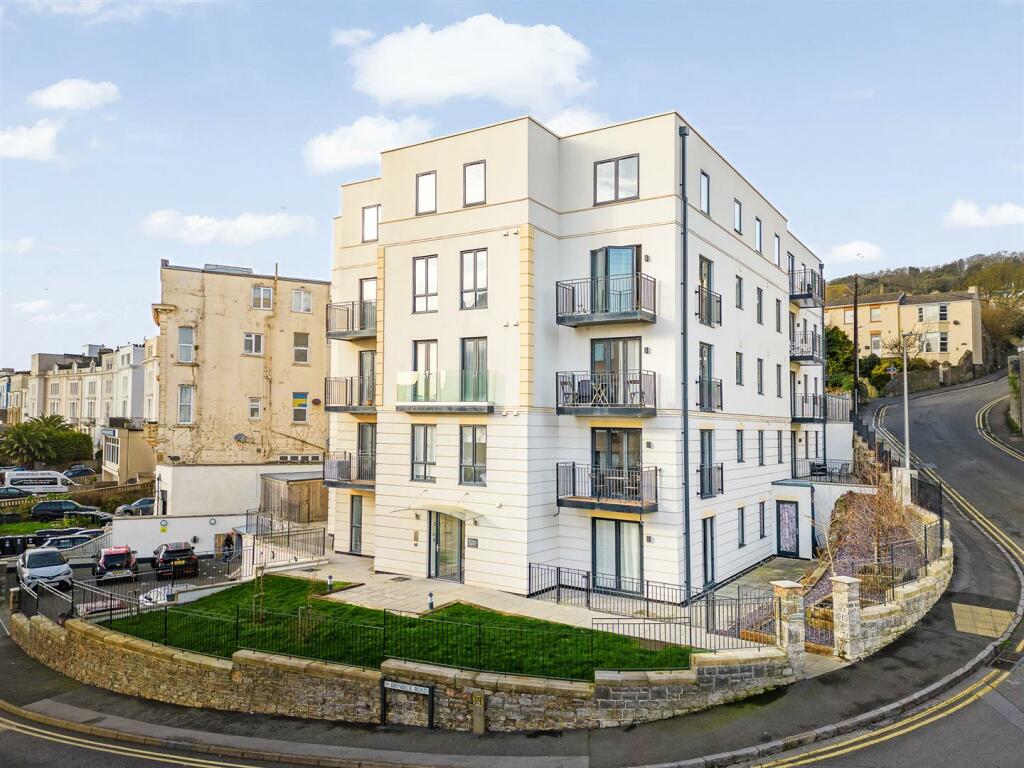
The Bayside, Manilla Crescent - PENTHOUSE WITH SEA VIEWS
For Sale: GBP255,000
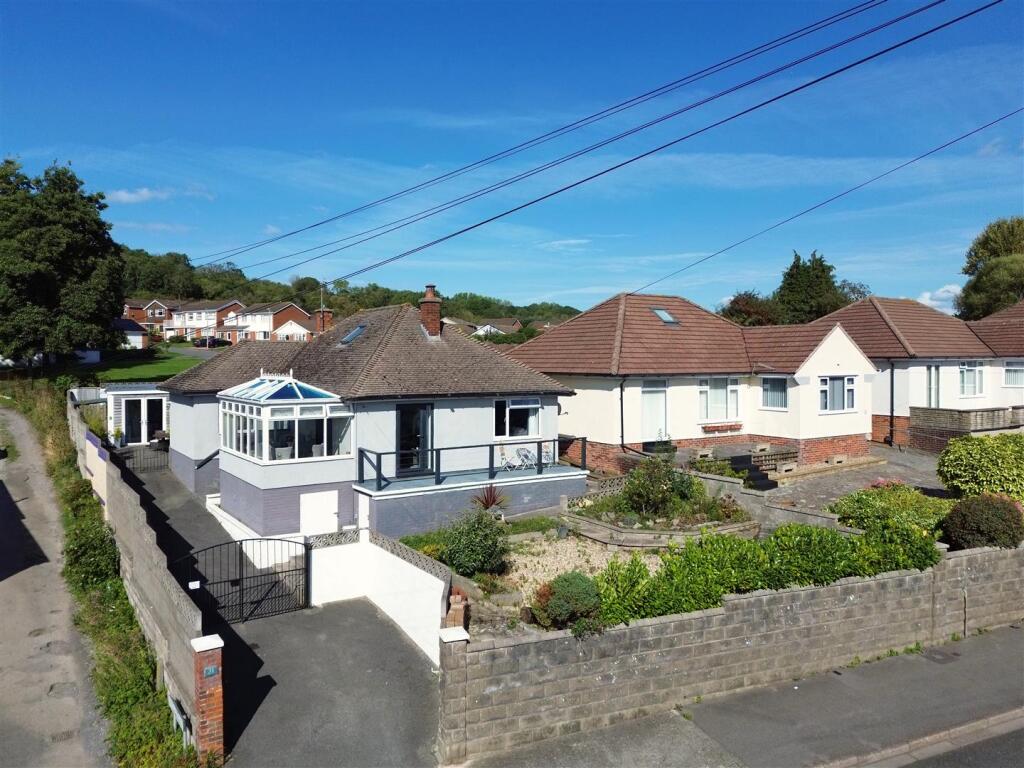
Spring Hill, Worle Hillside - DETACHED BUNGALOW WITH ANNEX
For Sale: GBP460,000
