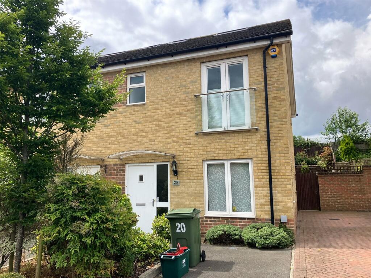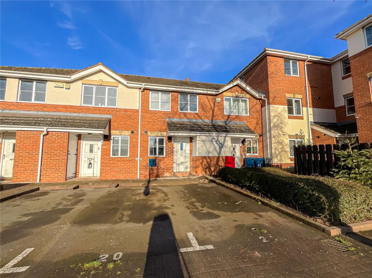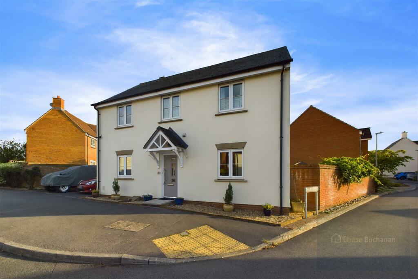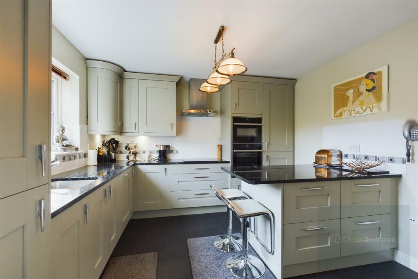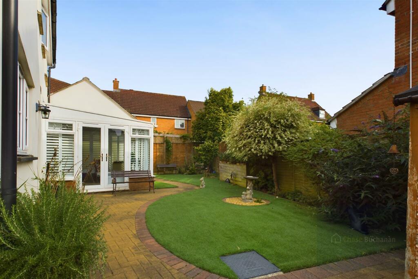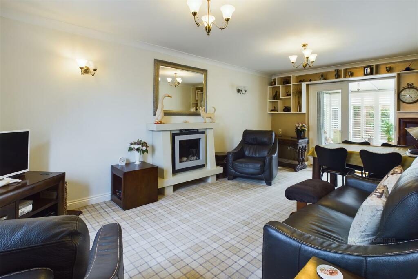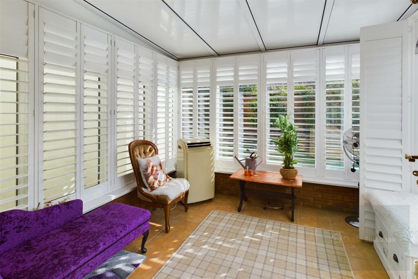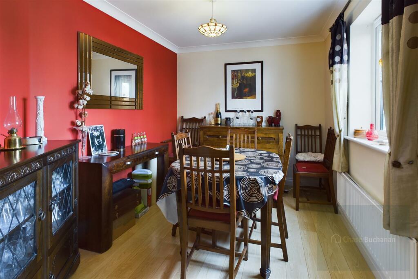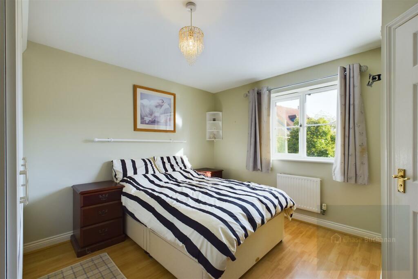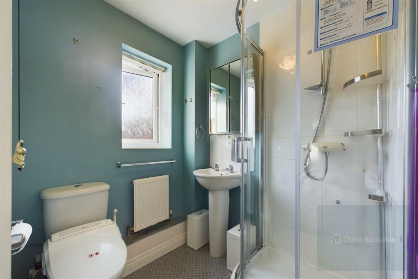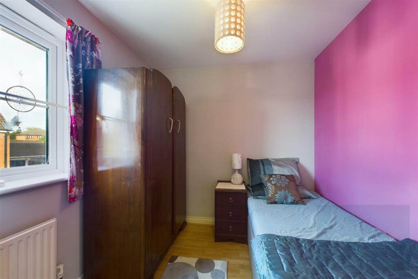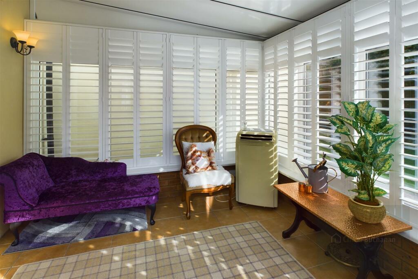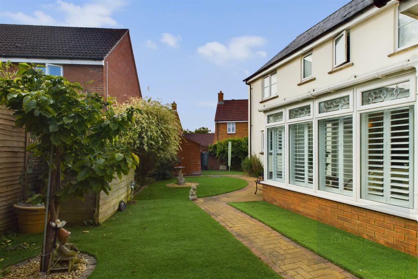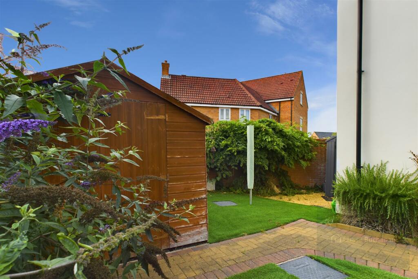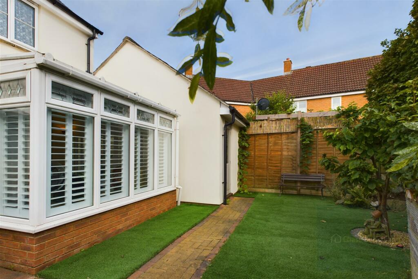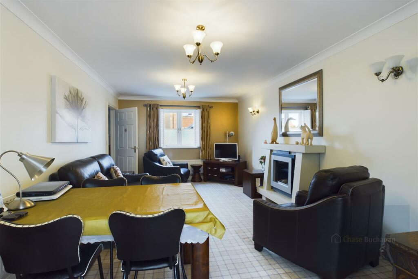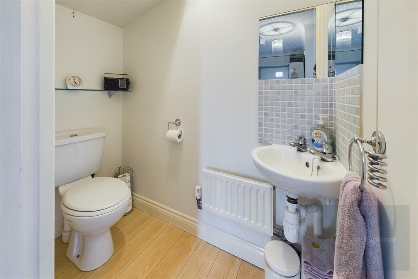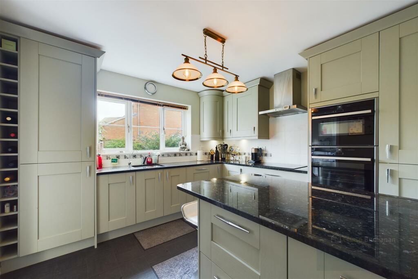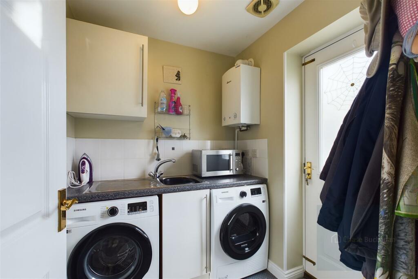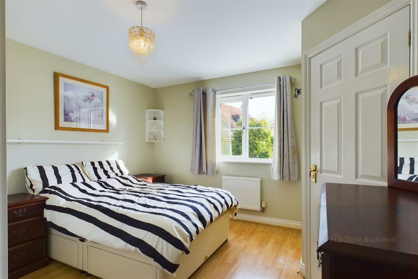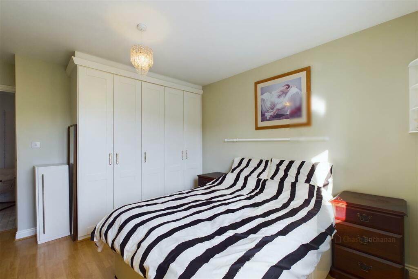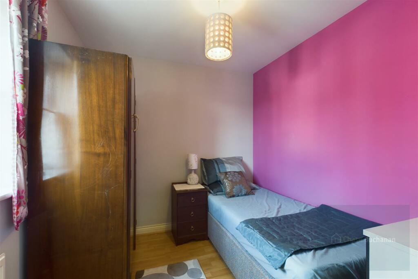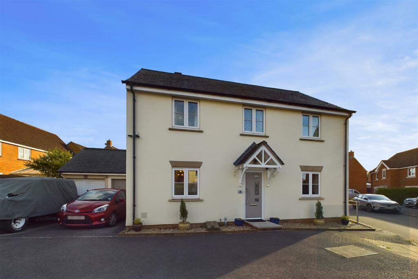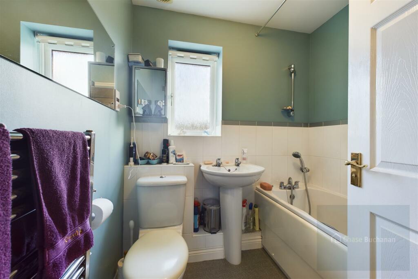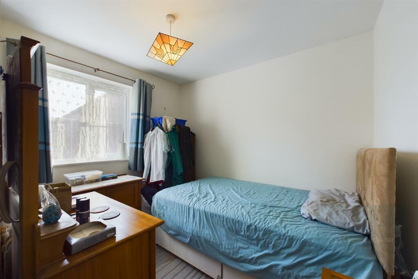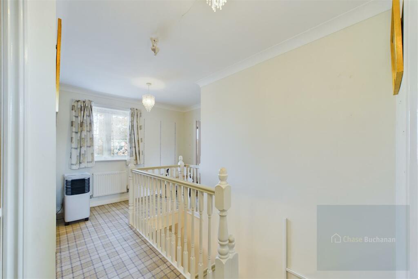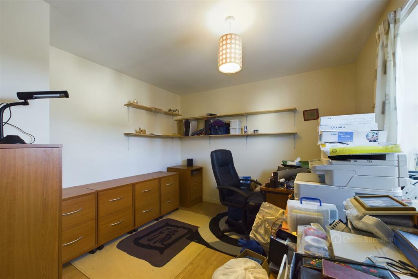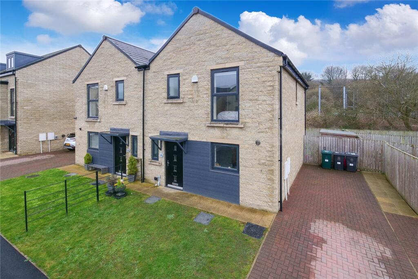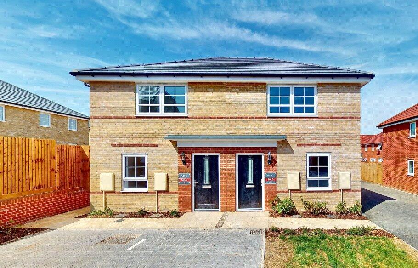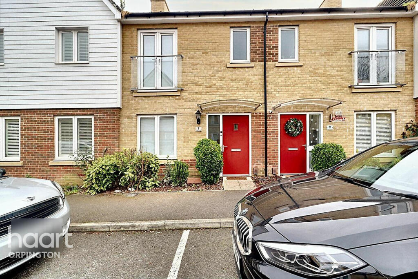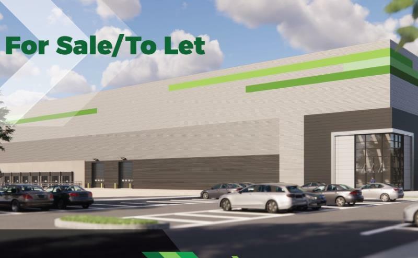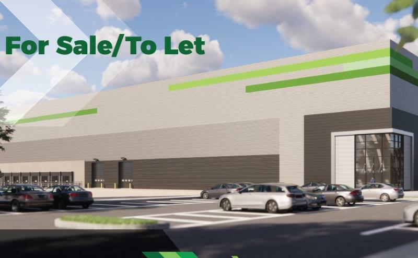Cygnet Way, Trowbridge
For Sale : GBP 379950
Details
Bed Rooms
4
Bath Rooms
3
Property Type
Detached
Description
Property Details: • Type: Detached • Tenure: N/A • Floor Area: N/A
Key Features: • Attractive Rendered Detached Family Home • Four Bedrooms with Ensuite Shower Room • 'Laura Ashley' Stylish Kitchen with Separate Utility Room • Conservatory with Fitted Shutters • Single Garage & Driveway Parking • Landscaped Rear Garden on a Southerly Aspect • EPC Rating C / Council Tax Band E • Popular Location Near Staverton Marina • Convenient Access Trowbridge Town Centre & Bradford on Avon • No Onward Chain
Location: • Nearest Station: N/A • Distance to Station: N/A
Agent Information: • Address: 63 Fore Street, Trowbridge, BA14 8ET
Full Description: Modern detached 4 bed family home with 2 receptions, updated Laura Ashley kitchen/breakfast room & conservatory within the popular residential neighbourhood of Staverton & convenient access to Bradford on Avon. Secure rear garden with gated side access. Single garage & parking. No Chain.SituationSituated within this established and popular residential estate of Staverton with the marina and The Kennet and Avon Canal within walking distance offering excellent access to walks, cycle paths and other activities. Located on the northern edge of town with open countryside nearby, the development is well served by local amenities including a convenience store and an excellent junior school. The renowned & historic town of Bradford on Avon is within two and a half miles.
Trowbridge town centre is within a mile and a half with several well-placed superstores and ample parking opportunity. Trowbridge is the County Town of Wiltshire and offers a good range of schooling, great shopping, restaurants and leisure facilities including an Odeon multiplex cinema complex close by to Trowbridge Park. Conveniently situated in off the town centre is the railway station which provides regular services to Salisbury and Southampton to the south and within 20 minutes journey to Bath and (truncated)DescriptionThis attractive rendered family home is located on the entrance of Cygnet Way on the corner of the cul de sac entrance to Moorhen Close. The house offers well proportioned accommodation throughout and benefits from an updated 'Laura Ashley' kitchen (2021) and the addition of a conservatory.
The rear garden is on a southerly aspect and stretches around the house, extending behind the single garage, with a part walled boundary on the road side. There is driveway parking in front of the garage which also provides access into the rear garden through the rear pedestrian door.
No Onward Chain.AccommodationEntrance HallStylish composite door. Stairs to the first floor. Understairs cupboard. Laminate flooring. Radiator.Cloakroom1.83m x 0.86mWith white WC and wash hand basin. Tiled splashbacks. Laminate flooring. Ceiling mounted extractor fan. Radiator.Living Room3.43m x 6.25mPVCu double glazed window to the front with fitted shutters. Attractive freestanding feature electric fireplace. Two radiators. PVCu french doors to the rear opening into the Conservatory.Conservatory2.74m x 2.95mBrick base construction with insulated panel roof. PVCu double glazed frame with fitted shutters and French doors to the side opening onto the rear garden. Tiled flooring.Dining Room3.58m x 2.54mPVCu double glazed window to the front. Laminate flooring. Radiator.Kitchen3.48 x 3.47 - 'Laura Ashley kitchen with matching wall and base units with square edged quartz worktops and tiled splashbacks. Eye level double oven. Integral fridge freezer and washing machine. Neff induction electric hob with fitted extractor fan above. Island with useful breakfast bar and additional storage. Vinyl flooring. Radiator. PVCu double glazed window to the rear.Utility Room1.96m x 1.75mMatching wall and base unit to the kitchen with tiled splashbacks. Spaces and plumbing for washing machine and dryer. Wall mounted gas boiler. Ceiling mounted extractor fan. Vinyl flooring. Radiator. PVCu double glazed door opening onto the rear garden.On The First FloorLandingLight gallery landing with PVCu double glazed window to the front. Airing cupboard housing the hot water tank. Air conditioner with fitted vent. Radiator.Bedroom One3.53m x 3.7mPVCu double glazed window to the rear. Set of built in wardrobes (2 double and 1 single). Laminate flooring. Radiator.Ensuite Shower Room1.7m x 1.85mWith a white suite of WC, wash hand basin and single shower cubicle with tiled splashbacks. Ceiling mounted extractor fan. Vinyl flooring. Radiator. Obscure PVCu double glazed window to the rear.Bedroom Two3.58m x 3.2mPVCu double glazed window to the front. Radiator. Laminate flooring.Bedroom Three2.44m x 2.9mPVCu double glazed window to the rear. Laminate flooring. Radiator.Bedroom Four2.57m x 2.4mPVCu double glazed window to the front. Laminate flooring. Radiator.Family Bathroom2m x 1.85mWith a white suite of WC, wash hand basin and bath with shower attachment. Tiled splashbacks. Heated towel rail. Ceiling mounted extractor fan. Vinyl flooring. Obscure PVCu double glazed window to the rear.ExternallySingle Garage2.46m x 5.08mPitched roof with up and over entrance door. Power and light. Rear pedestrian wooden door opening onto the rear garden.
Driveway parking to the front.FrontPaved step to the front door. Gravelled bed to the front and leading round to the walled side boundary.Rear GardenLandscaped rear garden which extends from behind the garage to round the far side of the house with attractive herringbone paving. Borders of plants and gravel. Large shed. Smaller composite shed. Assortments of shrubs and plants. Walled border to one side.TenureFreehold with vacant possession on completion.Council TaxThe property is in Band E with the amount payable for 2024/25 being £2694.19.ServicesMain services of gas, electricity, water and drainage are connected. Central heating is from the updated gas fired combination boiler (annually services, not tested by Chase Buchanan).ViewingsTo arrange a viewing please call or emailCode11386 17/09/24
Location
Address
Cygnet Way, Trowbridge
City
Cygnet Way
Features And Finishes
Attractive Rendered Detached Family Home, Four Bedrooms with Ensuite Shower Room, 'Laura Ashley' Stylish Kitchen with Separate Utility Room, Conservatory with Fitted Shutters, Single Garage & Driveway Parking, Landscaped Rear Garden on a Southerly Aspect, EPC Rating C / Council Tax Band E, Popular Location Near Staverton Marina, Convenient Access Trowbridge Town Centre & Bradford on Avon, No Onward Chain
Legal Notice
Our comprehensive database is populated by our meticulous research and analysis of public data. MirrorRealEstate strives for accuracy and we make every effort to verify the information. However, MirrorRealEstate is not liable for the use or misuse of the site's information. The information displayed on MirrorRealEstate.com is for reference only.
Real Estate Broker
Chase Buchanan, Trowbridge
Brokerage
Chase Buchanan, Trowbridge
Profile Brokerage WebsiteTop Tags
Likes
0
Views
41
Related Homes
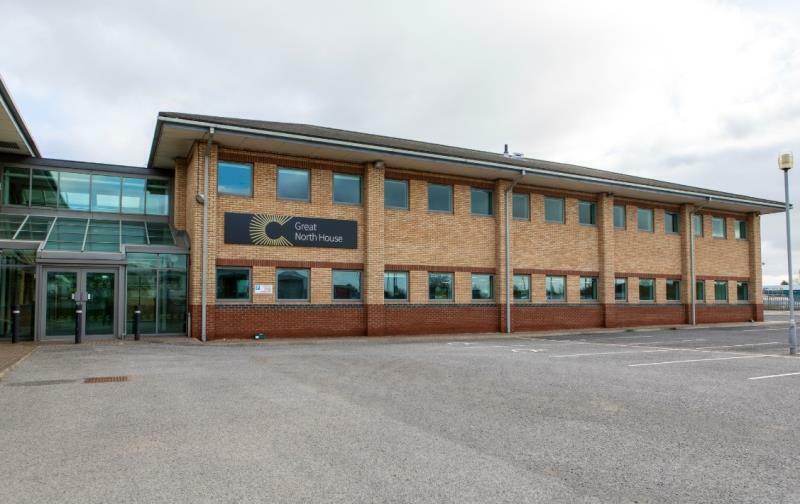
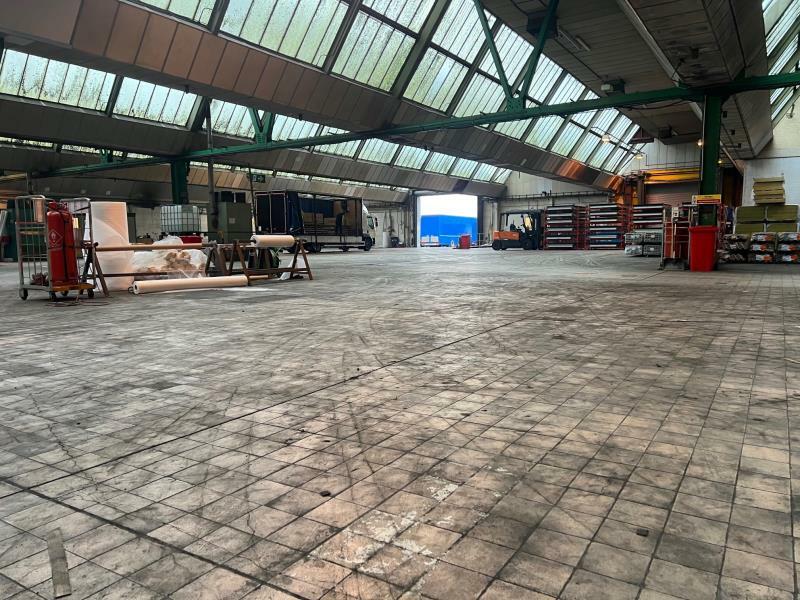
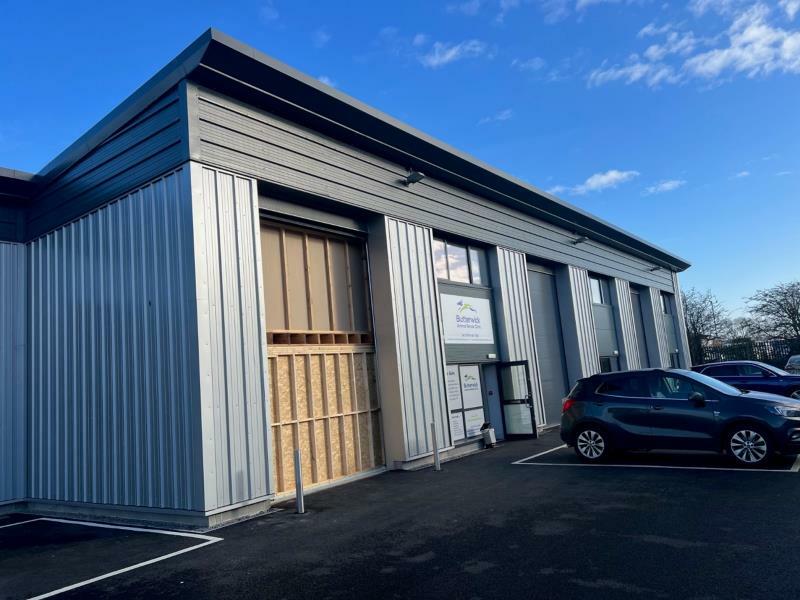
INVESTMENT Yarm Road Business Park, 4 Barrington Way, Darlington DL1 4WF
For Sale: GBP320,000
