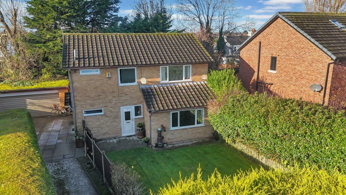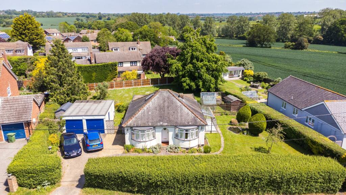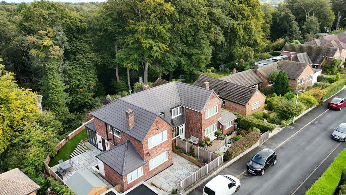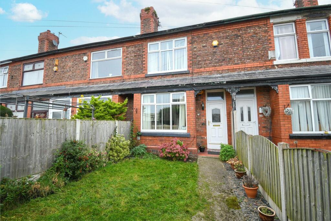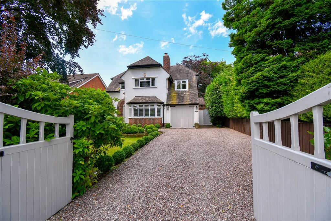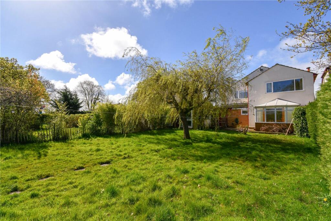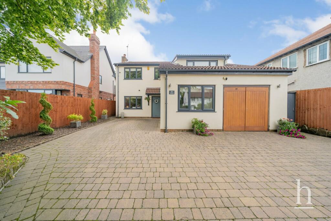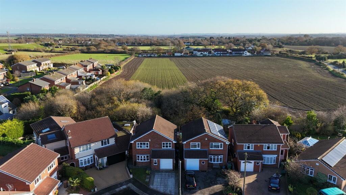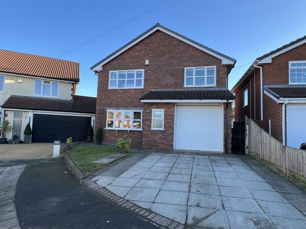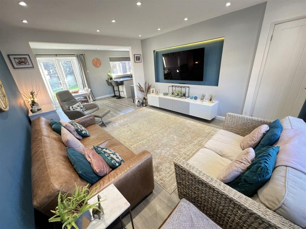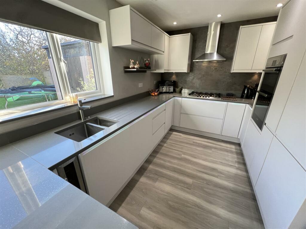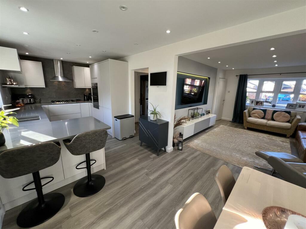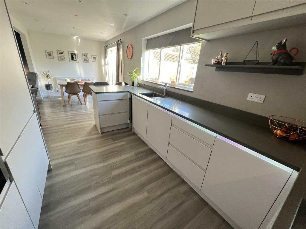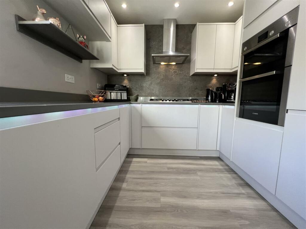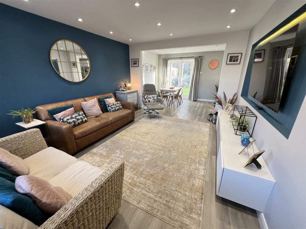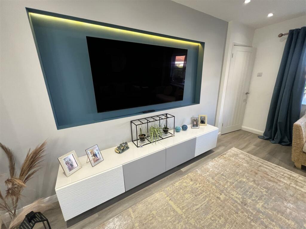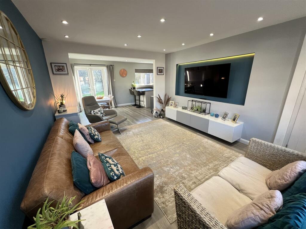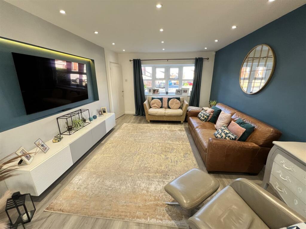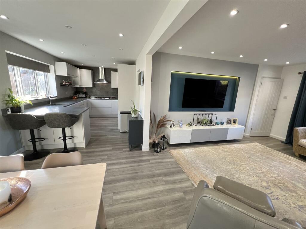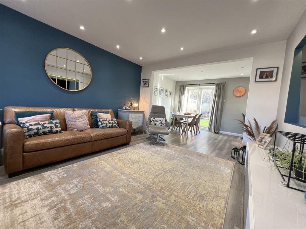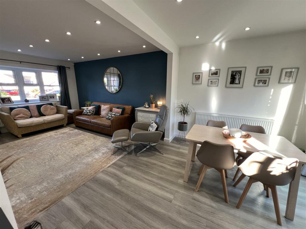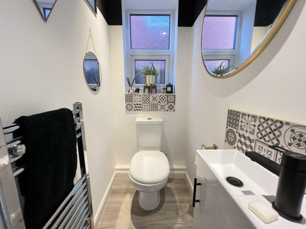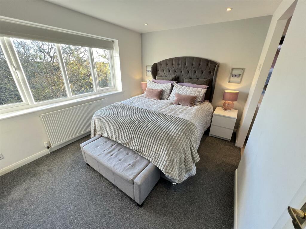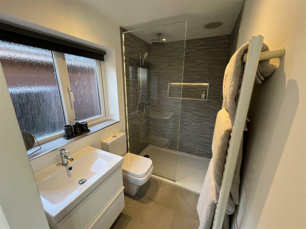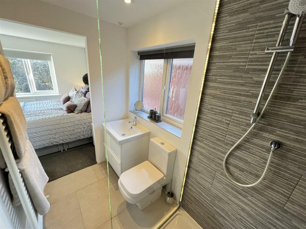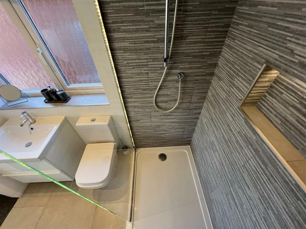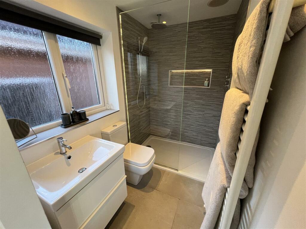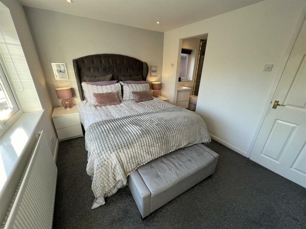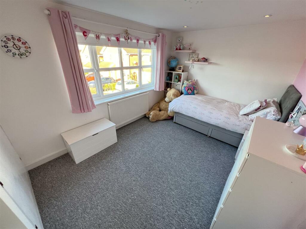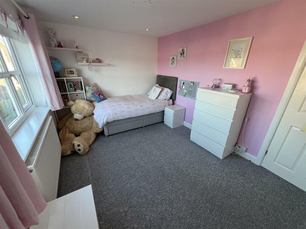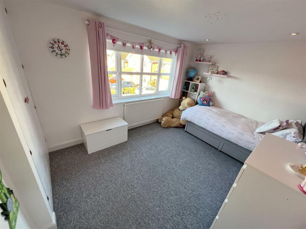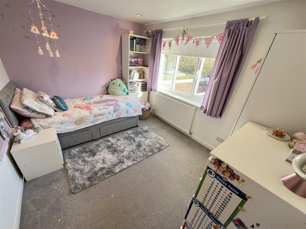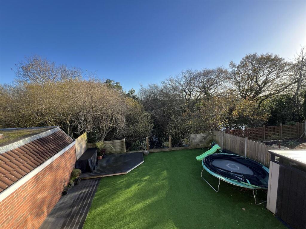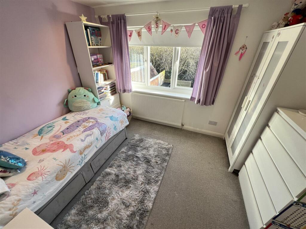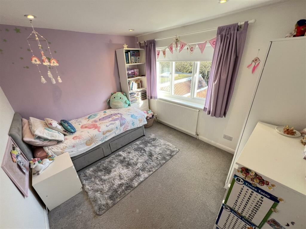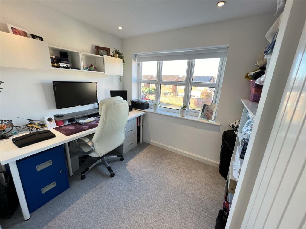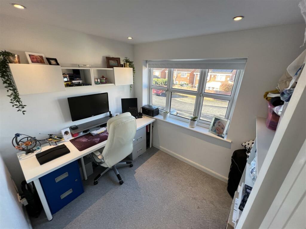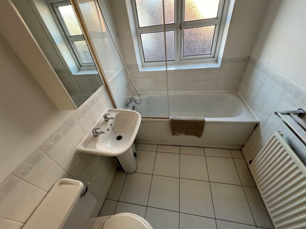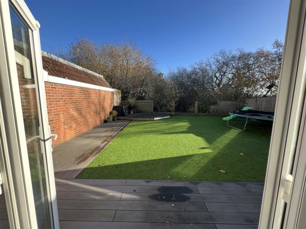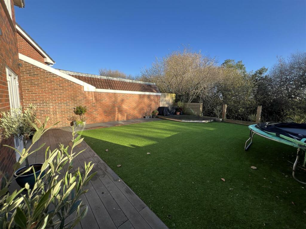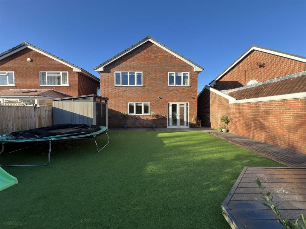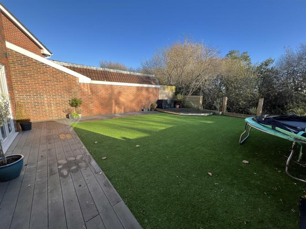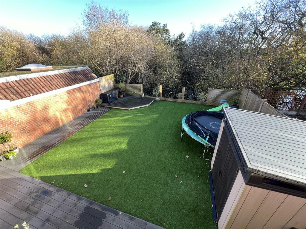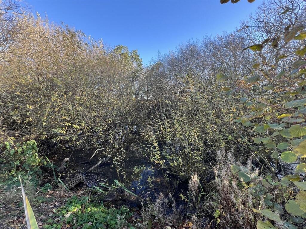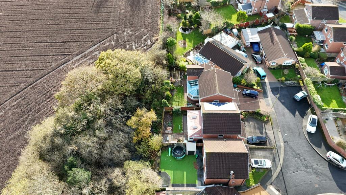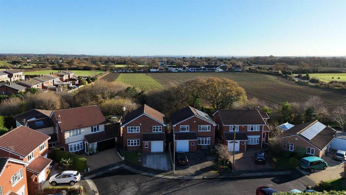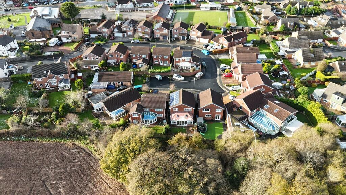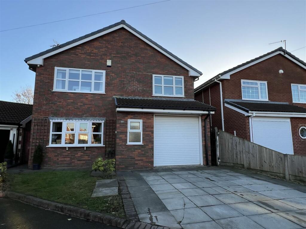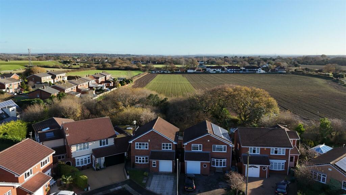Dale View Close, Barnston, Wirral
For Sale : GBP 375000
Details
Bed Rooms
4
Bath Rooms
2
Property Type
Detached
Description
Property Details: • Type: Detached • Tenure: N/A • Floor Area: N/A
Key Features: • Four Bedroom Detached • Backing Onto Fields • Two Bathrooms • Open Plan Kitchen Diner • Modern & Stylish • Popular Cul-De-Sac • Tax Band - D • Must View
Location: • Nearest Station: N/A • Distance to Station: N/A
Agent Information: • Address: 20 Pensby Road, Heswall, CH60 7RE
Full Description: **Stunning Four Bedroom Detached - Open Plan Living - 2.5 Bathrooms - Views To Rear!**Hewitt Adams is delighted to offer to the market this MODERN four bedroom DETACHED family home, located on the POPULAR cul-de-sac location of Dale View Close, Barnston. Tucked away - this property BACKS ONTO FIELDS to the rear!Coming to the market in EXCELLENT CONDITION with a modern OPEN-PLAN kitchen diner, the property has been reconfigured to offer open-plan living, as well as a utility and downstairs w.c. With fantastic views over the garden and fields beyond from the two rear bedrooms! The master also boasts a MODERN EN-SUITE.In brief the accommodation affords: entrance hall, lounge, kitchen diner, utility and a w.c. Upstairs there are four bedrooms, the master with an en-suite, and a family bathroom. With off-road driveway parking, a garage / store-room or gym. To the rear is a PRIVATE landscaped rear garden.Call Hewitt Adams on to view.Front Entrance - Into;Hall - Tiled floor, staircase, double glazed windowLounge - 4.5 x 3.6 (14'9" x 11'9") - Double glazed window, radiator, power points, media wall, opens to;Kitchen Diner - 7.3 x 2.6 (23'11" x 8'6") - Modern and stylish kitchen diner with integrated appliances that include fridge and freezer, wine-chiller, dishwasher, hob. With granite worktops with LED under-lighting. Inset sink, island peninsula, radiator. Double glazed French doors out to the garden.W.C - W.C, wash hand basinUtility - Space and plumbing for washing machine and dryer. Door into Garage / store-room.Upstairs - Bedroom One - 3.99 x 2.78 (13'1" x 9'1") - Double glazed window with view across the garden and fields behind, wardrobes, radiator, power points, opens to;En-Suite - Modern shower-room comprising shower, low level w.c, wash hand basin, tiled floor, towel rail. Modern lighting.Bedroom Two - 3.8 x 2.9 (12'5" x 9'6") - Double glazed windows, wardrobes, radiator, power pointsBedroom Three - 3.2 x 2.6 (10'5" x 8'6") - Double glazed window with view across the garden and field behind, radiator, power pointsBedroom Four - 3.6 x 2.3 (max) (11'9" x 7'6" (max)) - Double glazed window, radiator, power pointsBathroom - Comprising bath with shower above, low level w.c, wash hand basin, double glazed windowExternally - With off-road driveway parking, a garage / store-room or gym. To the rear is a PRIVATE landscaped rear garden.BrochuresDale View Close, Barnston, WirralBrochure
Location
Address
Dale View Close, Barnston, Wirral
City
Barnston
Features And Finishes
Four Bedroom Detached, Backing Onto Fields, Two Bathrooms, Open Plan Kitchen Diner, Modern & Stylish, Popular Cul-De-Sac, Tax Band - D, Must View
Legal Notice
Our comprehensive database is populated by our meticulous research and analysis of public data. MirrorRealEstate strives for accuracy and we make every effort to verify the information. However, MirrorRealEstate is not liable for the use or misuse of the site's information. The information displayed on MirrorRealEstate.com is for reference only.
Real Estate Broker
Hewitt Adams Ltd, Heswall
Brokerage
Hewitt Adams Ltd, Heswall
Profile Brokerage WebsiteTop Tags
Popular Cul-De-Sac Backs Onto FieldsLikes
0
Views
24
Related Homes
