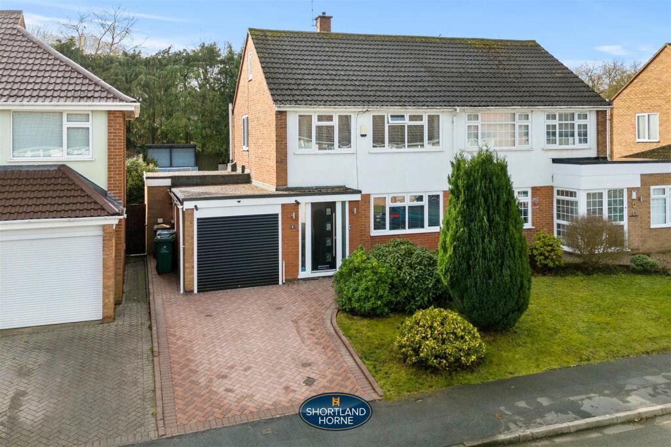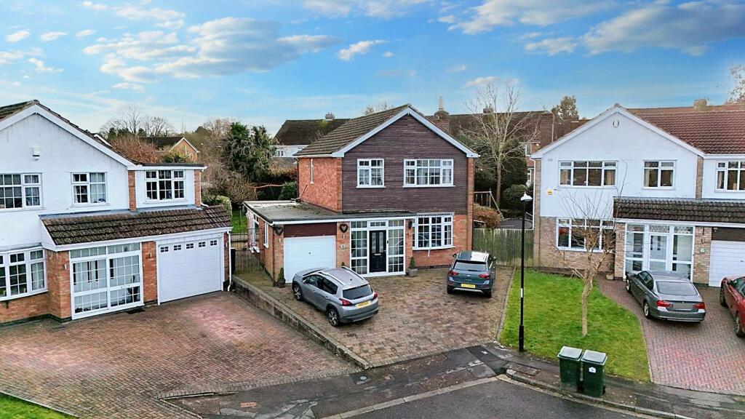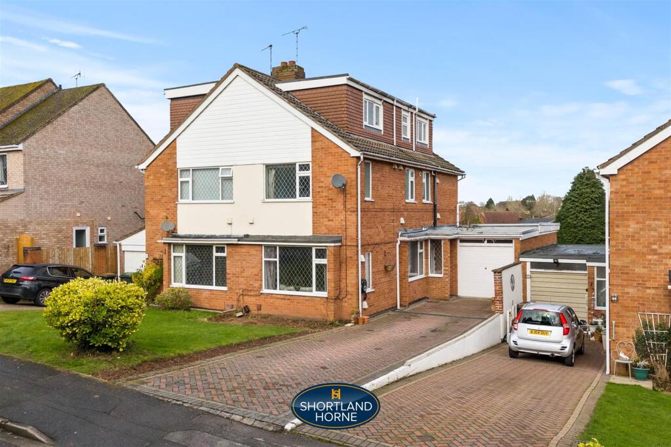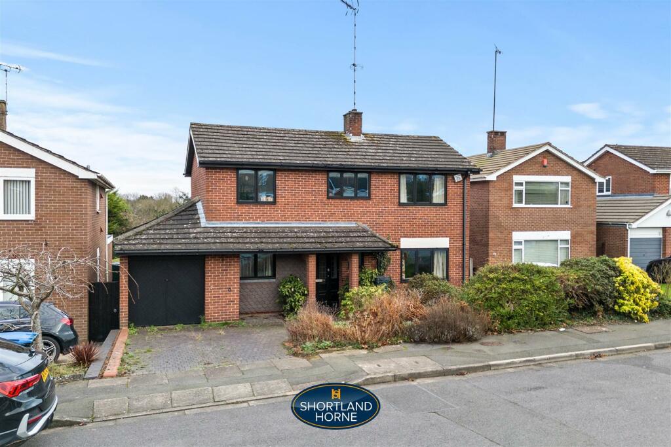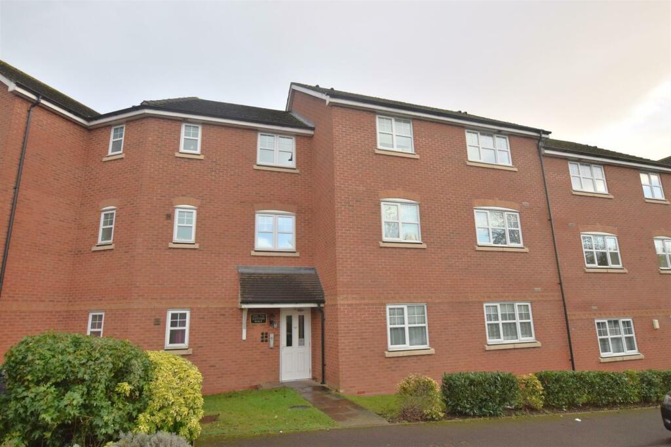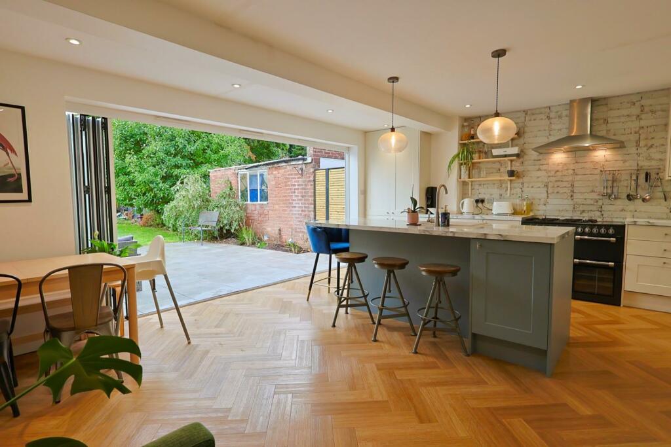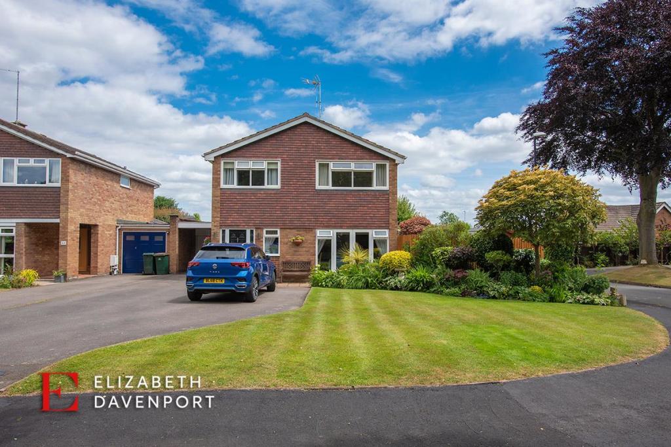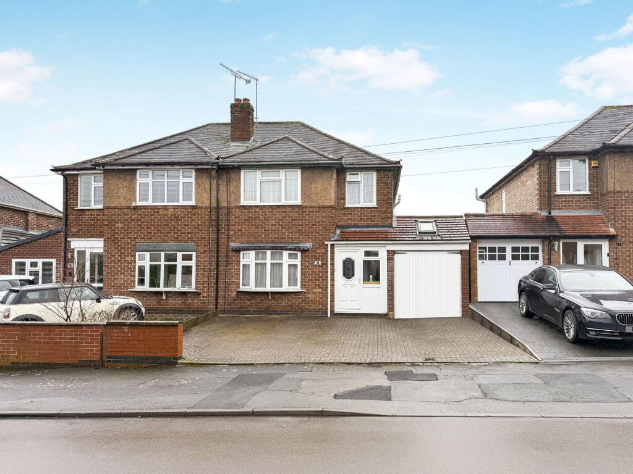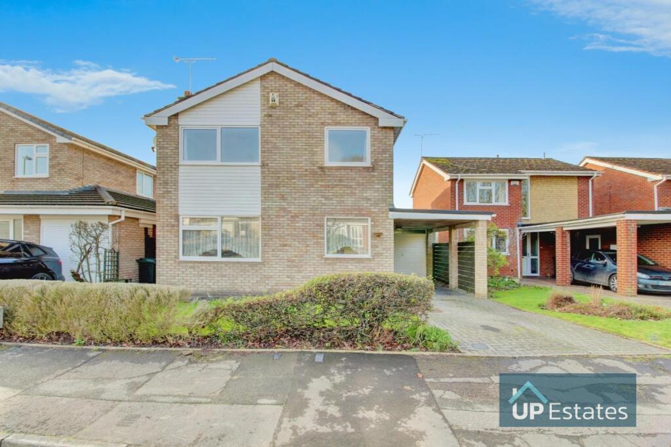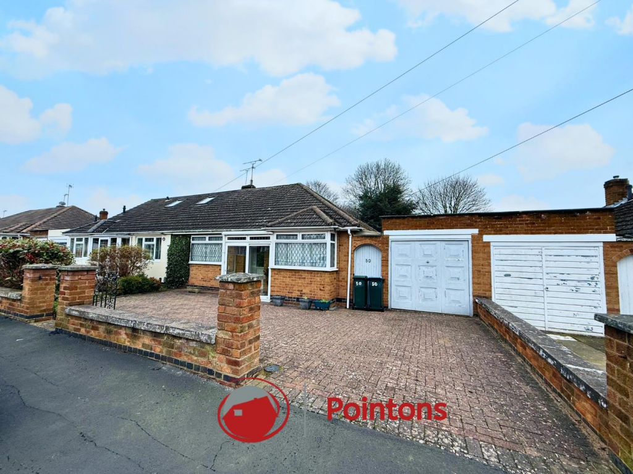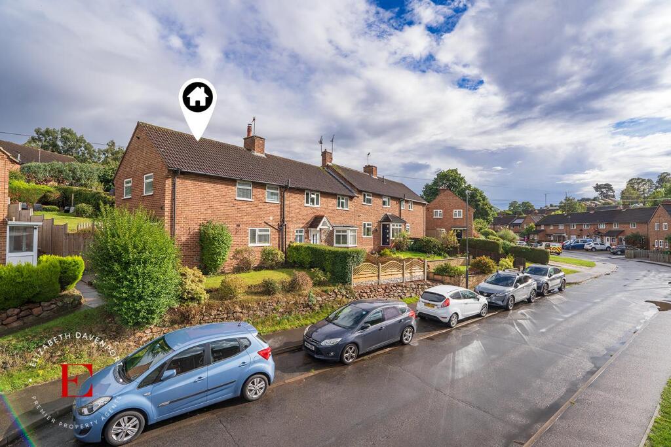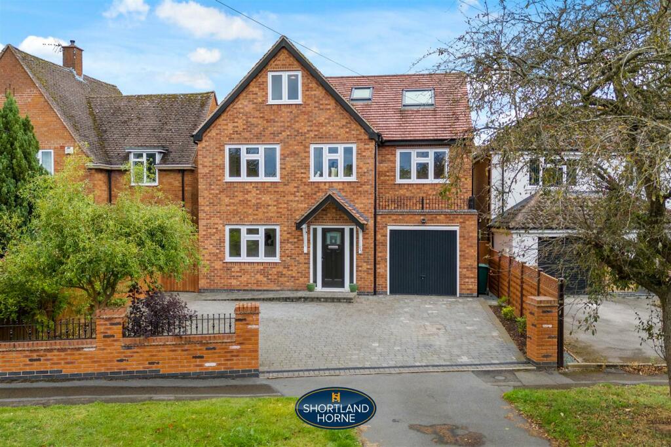Daleway Road, Finham, CV3 6JE
For Sale : GBP 440000
Details
Bed Rooms
4
Bath Rooms
2
Property Type
Semi-Detached
Description
Property Details: • Type: Semi-Detached • Tenure: N/A • Floor Area: N/A
Key Features: • SOLD WITH NO ONWARD CHAIN • Walking Distance to Finham Primary School • Four spacious bedrooms • Downstairs bedroom for flexibility • Downstairs shower room • Large dining/sitting room • Modern breakfast kitchen • Private rear garden • Council Tax Band - D • Coventry City Council
Location: • Nearest Station: N/A • Distance to Station: N/A
Agent Information: • Address: Unit 4, 14 The Green, Hartshill, Nuneaton, CV10 0SW
Full Description: SOLD WITH NO ONWARD CHAIN!Welcome to 74 Daleway Road, Coventry, CV3 6JE—a charming mid-century residence offering a versatile layout ideal for modern family living. This well-appointed home features a thoughtfully designed floor plan that caters to both comfort and functionality.Upon entering, you are greeted by a spacious entrance hall that seamlessly connects to the main living areas. The ground floor boasts a generously sized lounge, perfect for relaxation and family gatherings. Adjacent to the lounge is a modern kitchen equipped with ample storage and workspace, catering to culinary enthusiasts. The ground floor also includes a well-proportioned bedroom, offering an excellent opportunity for multi-generational living or guest accommodation.Ascending to the first floor, you will find additional bedrooms, each thoughtfully designed to provide comfort and privacy. The family bathroom is conveniently located to serve all bedrooms, featuring contemporary fixtures and fittings.Externally, the property offers a private garden, providing an ideal space for outdoor activities and leisure. Off-street parking is available, ensuring convenience for residents and visitors alike.Situated in a desirable location, 74 Daleway Road is within close proximity to reputable educational institutions. Finham Primary School, rated 'Good' by Ofsted, is approximately 300 meters away, while Finham Park School, an 'Outstanding' rated secondary school, is just 900 meters from the property.The area is well-served by local amenities, including shopping centers, parks, and healthcare facilities, all within a short distance. For commuters, the property offers excellent transport links. Coventry Railway Station is approximately 2.7 kilometers away, providing regular services to major cities. Additionally, the nearby A45 and A46 roadways offer easy access to the motorway network, facilitating convenient travel by car.In summary, 74 Daleway Road presents a unique opportunity to acquire a versatile and well-located family home, thoughtfully designed to accommodate a variety of lifestyle needs.Room Dimensions & Short DescriptionFront uPVC entrance door with inset feature panel leads to: Porch Entrance With matching front and side screens, laminate flooring and uPVC obscure double glazed front entrance door with matching top and side panels leading through to: Reception Hall With central heating radiator, telephone point, staircase leading off to the first floor with door to useful under stairs storage cupboard and doors then lead off to the following accommodation: Lounge (Front) 3.84m x 3.53mWith uPVC double glazed bow window, central heating radiator, inset feature fire, coving to ceiling, three wall light points and TV aerial. Extended Rear Dining/Sitting Room 6.8m x 3.1mWith part laminate flooring, central heating radiator, coving to ceiling with ceiling light point, inset ceiling spot lights and uPVC double glazed double opening doors leading onto the patio area with matching side panels. Breakfast Kitchen 3.86m x 0.38mHaving a comprehensive range of fitted units comprising; work top surfaces extending to all four sides, part forming a breakfast bar feature, inset one and quarter bowl stainless steel single drainer sink unit, inset five burner gas hob with splash back and cooker hood above, tall housing unit with integrated microwave, oven and grill with top and bottom cupboards, comprehensive range of double, single and corner door base units, tall pantry cupboard matching double and single door wall mounted units, tiled flooring, central heating radiator, wine rack feature, uPVC double glazed window overlooking the garden, tiled splash backs, ample lighting via uPVC double glazed roof lantern, further 'Velux' double glazed sky light, ceiling light points and inset ceiling spot lighting. Utility Room 1.52m x 0.25mWith fitted work top surfaces with storage space, space and plumbing for appliances, wall mounted 'Baxi' gas fired combi boiler, walls covered, central heating radiator, tiled flooring, extractor fan, florescent strip light and ceiling light point and door through to the garage/store. Rear Hallway With uPVC double glazed door leading to the outside, central heating radiator, tiled flooring, further uPVC double glazed window, inset ceiling spot lighting and doors off to ground floor bedroom and shower room as follows: Ground Floor Shower Room With white suite comprising; elevated shower tray, mixer shower, pedestal wash hand basin, low level WC, tiled splash backs as fitted, extractor fan, inset ceiling spot lighting, tiled floor and chrome heated towel radiator. Bedroom 5.08m x 2.3mWith uPVC double glazed rear windows to side and rear elevations, two ceiling light points and TV aerial. First Floor Landing With double door built in airing cupboard, uPVC leaded light double glazed side window, access to loft space with pull down loft ladder and doors then lead off to the following accommodation. Bedroom One (Front) 3.86m x 3.12mWith uPVC double glazed front window, central heating radiator, slimline single door built in cupboard and full height sliding door mirror fronted fitted wardrobes. Bedroom Two (Rear) 3.89m x 3.12mWith uPVC double glazed rear window, central heating radiator and full height sliding door fitted wardrobes. Bedroom Three (Front) 3.25m x 2.24mWith uPVC double glazed front window and central heating radiator. First Floor Family Bathroom With modern white suite comprising; 'P' shaped bath with mixer tap, mixer shower, shower screen, combined vanity wash hand basin and low level WC, mirrored cabinet, storage cupboards, designer radiator, chrome heated towel rail, modern splash backs and uPVC obscure double glazed rear window. OutsideTo The Front There is a block paved front driveway providing off road parking for a couple of vehicles and leads to:Side Garage/Store With opening wooden doors, 'Velux' sky light, power and light installed and personal door through to the utility room.To The Rear There is an enclosed garden with paved patio area, the garden itself is mainly lawn with surrounding flower borders, corner decked patio and enclosed fencing on all sides. Important Note to Purchasers:Intending purchasers will be asked to produce identification documentation for Anti-Money Laundering Regulations at a later stage, and Xchange Properties kindly requests your cooperation to avoid any delay in agreeing upon the sale.We strive to make our sales particulars as accurate and reliable as possible; however, they do not constitute or form part of any offer or contract, and none should be relied upon as statements of representation or fact. Any services, systems, and appliances mentioned in this specification have not been tested by Xchange Properties, and no guarantee is given regarding their operating ability or efficiency.All measurements provided are intended as a guide for prospective buyers only and may not be precise. Please note that some particulars may be awaiting vendor approval. For further information or clarification on any details, please contact Xchange Properties, especially if traveling some distance to view.All fixtures and fittings are subject to agreement with the seller via the fixtures and fittings form, which will become part of the legal contract through the conveyancing process. As the marketing estate agent, Xchange Properties emphasizes that none of our particulars or conversations are legally binding; only the solicitor-prepared legal paperwork will form a binding contract.Additional ServicesDo you have a property to sell? Xchange Properties offers a professional service to homeowners throughout the Nuneaton area. Please contact us today for a Free Valuation and so we can discuss our services in more detail.BrochuresBrochure 1
Location
Address
Daleway Road, Finham, CV3 6JE
City
Finham
Features And Finishes
SOLD WITH NO ONWARD CHAIN, Walking Distance to Finham Primary School, Four spacious bedrooms, Downstairs bedroom for flexibility, Downstairs shower room, Large dining/sitting room, Modern breakfast kitchen, Private rear garden, Council Tax Band - D, Coventry City Council
Legal Notice
Our comprehensive database is populated by our meticulous research and analysis of public data. MirrorRealEstate strives for accuracy and we make every effort to verify the information. However, MirrorRealEstate is not liable for the use or misuse of the site's information. The information displayed on MirrorRealEstate.com is for reference only.
Real Estate Broker
Xchange Properties, Nuneaton
Brokerage
Xchange Properties, Nuneaton
Profile Brokerage WebsiteTop Tags
Likes
0
Views
54
Related Homes
