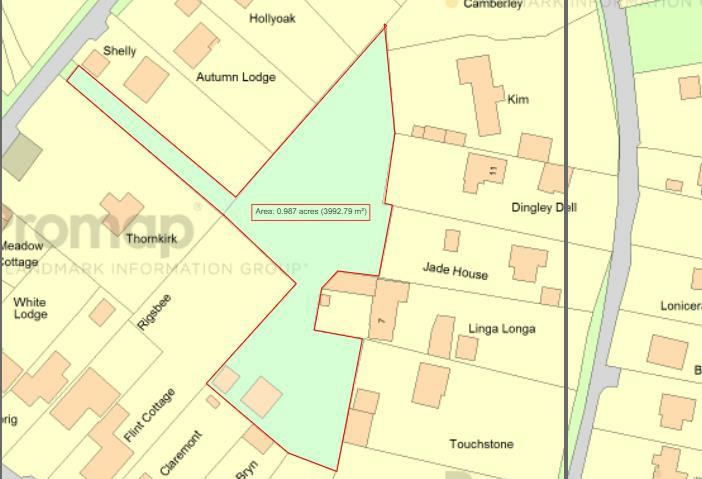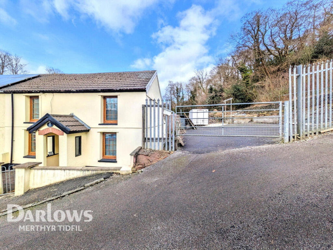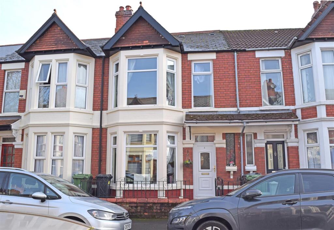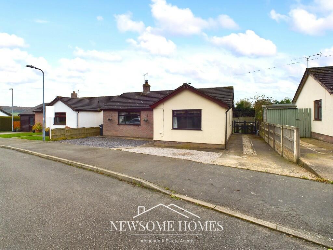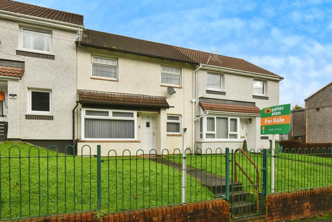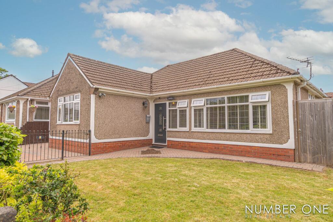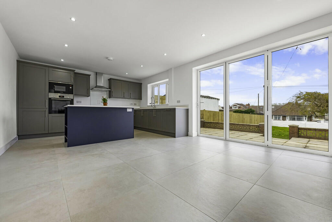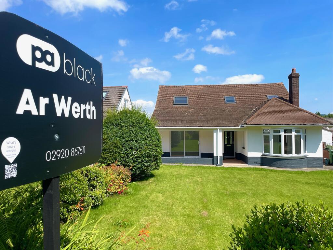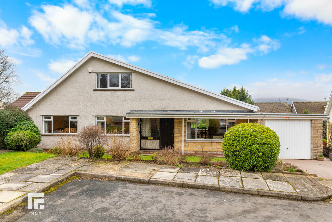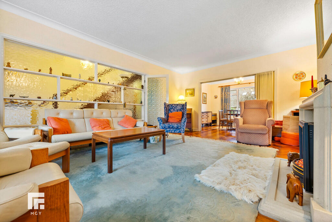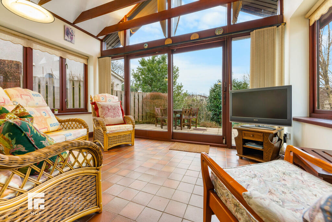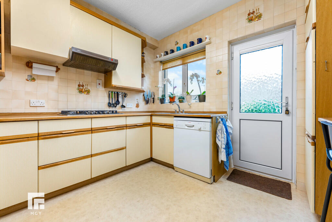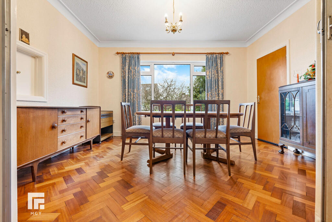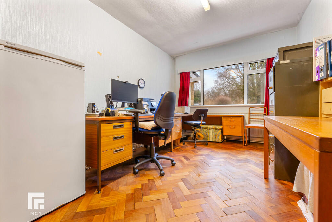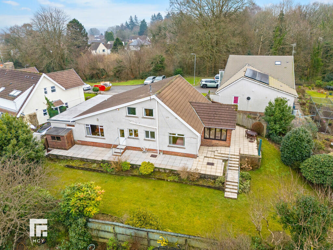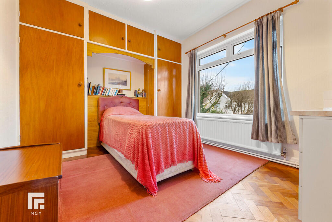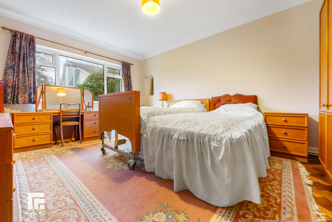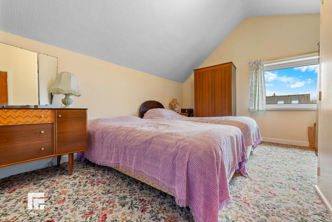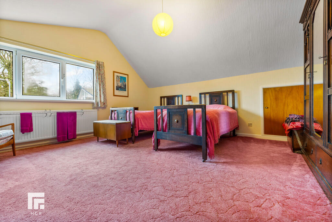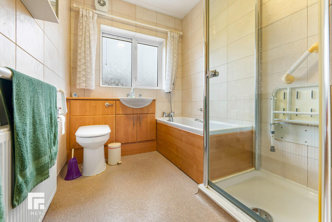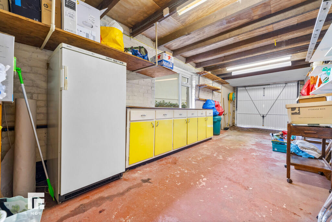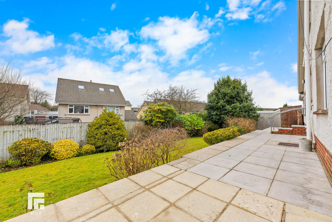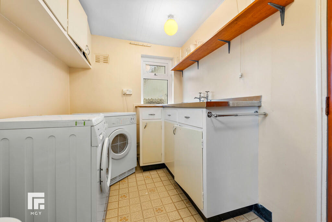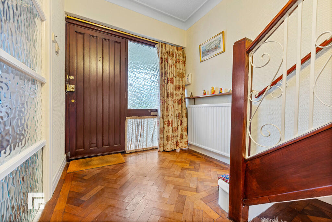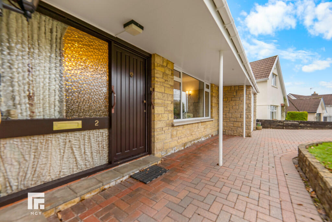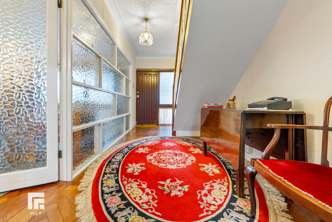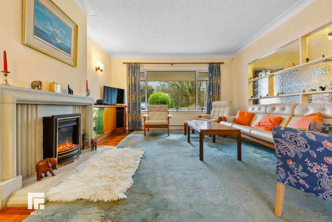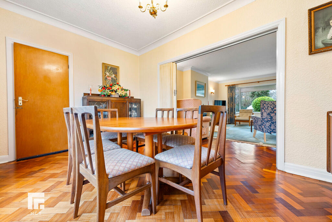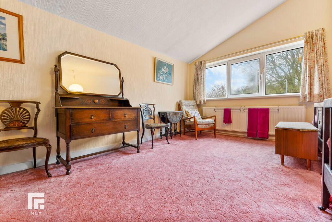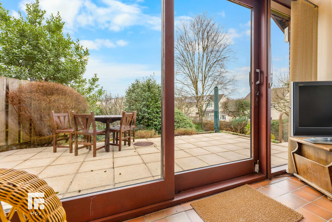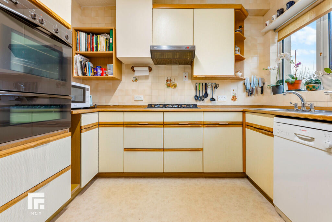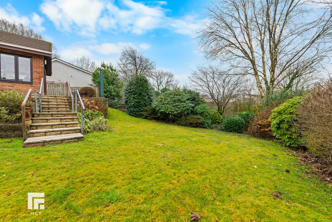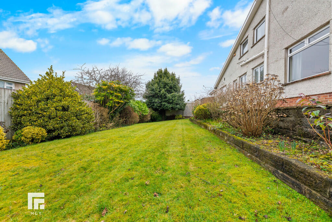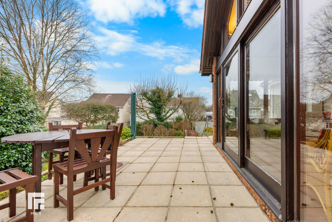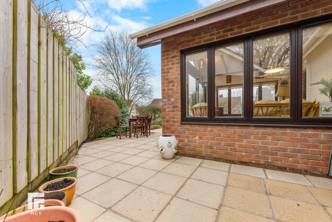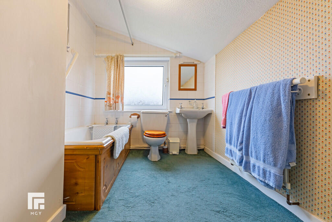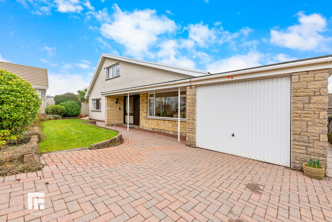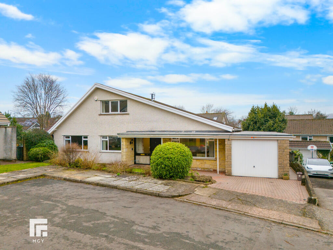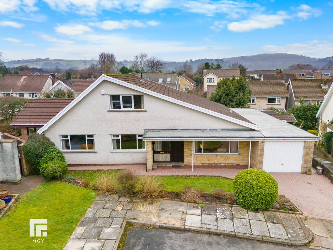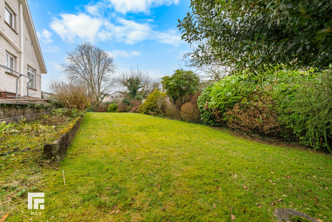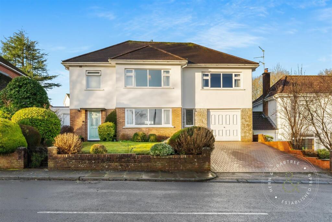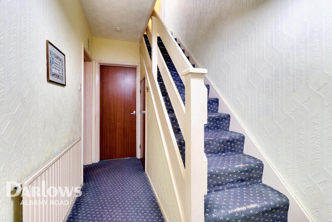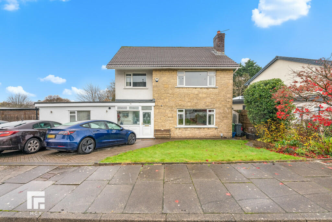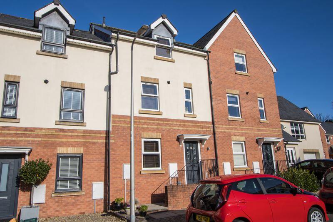Dan-y-bryn Close, Radyr
For Sale : GBP 675000
Details
Bed Rooms
5
Bath Rooms
2
Property Type
Detached
Description
Property Details: • Type: Detached • Tenure: N/A • Floor Area: N/A
Key Features: • Detached Property. NO CHAIN. • Five Bedrooms • Lounge, Dining Room, Kitchen And Conservatory • Landscaped Rear Garden, Front Garden, Driveway, Double Length Garage. • EP Rating: TBC
Location: • Nearest Station: N/A • Distance to Station: N/A
Agent Information: • Address: 6 Station Road, Radyr, Cardiff, CF15 8AA
Full Description: DESCRIPTION **DETACHED PROPERTY**FIVE BEDROOMS**QUIET CUL DE SAC**DOUBLE GARAGE**NO CHAIN**Well maintained, five bedroom property, in a quiet cul de sac. To the ground floor; spacious lounge, dining room, utility room, kitchen, three double bedrooms, family bathroom and conservatory. To the first floor; two further double bedrooms and family bathroom. Spacious attic storage. Parquet flooring throughout the ground floor. Front garden area. To the rear is a beautifully landscaped rear garden with patio and large area laid to lawn. Front garden and driveway. Double length garage. Block paved driveway. EPC Rating: C LOCATION The property is situated in this popular Cardiff suburb. Radyr is well served by local amenities to include shops, golf club and other recreational facilities. Regular public transport facilities by means of both bus and train. There are excellent schools at all levels and the property lies within the catchment area for Radyr Comprehensive School. Access to the A470 and M4 motorway is a short distance away ENTRANCE Entered via block paved driveway to front door. Gated access to both sides, to rear garden. Laid to lawn with shrub borders. Veranda style porch to front door. HALLWAY 19' 8" x 6' 10" (6.01m x 2.10m) Entered via wooden front door with matching side window into hallway. Stairs to first floor. Parquet wood flooring. Two radiators. Doors to lounge, kitchen with inner hallway leading to three bedrooms, bathroom and conservatory. LOUNGE 19' 8" x 13' 10" (6.01m x 4.23m) Double glazed window to front. Feature fireplace. Original parquet wood flooring. Radiator to front. Glazed panelling to hallway. Sliding door to dining room. DINING ROOM 13' 10" x 9' 10" (4.23m x 3.02m) Parquet wood flooring. uPVC double glazed window to rear. Radiator. Serving hatch to kitchen, door to utility room. UTILITY ROOM 9' 5" x 6' 1" (2.88m x 1.86m) Fitted base units with stainless steel sink and drainer over. Space for washing machine and tumble dryer. Radiator. Two uPVC double glazed windows to side and rear. Door to double tandem garage. KITCHEN 10' 5" x 10' 4" (3.18m x 3.16m) Appointed along four sides, low and eye level cupboards beneath wood effect laminate worktops. Stainless steel sink with chrome mixer tap and side drainer, integrated five ring gas hob, extractor hood, integrated double oven and grill. Integrated Fridge. Space for dishwasher. Hatch opening into the dining room. Full wall tiling. uPVC window and door to rear garden. BEDROOM FOUR 15' 11" x 10' 0" (4.86m x 3.07m) Currently being used as an office, a further double bedroom. Built in wardrobes. Wooden parquet flooring. Radiator. Window to front: BEDROOM THREE 15' 11" x 11' 11" (4.87m x 3.64m) A spacious double bedroom looking out to the front. Built in vanity unit. Parquet flooring. Ample space for wardrobes. Radiator. CONSERVATORY 13' 1" x 9' 9" (4.00m x 2.98m) A lovely conservatory looking out to the beautiful rear garden. Wooden beams. Windows to all sides with sliding doors leads out onto the patio and garden for outside dining . Tiled flooring. Radiator. BEDROOM FIVE 11' 11" x 10' 0" (3.64m x 3.05m) A fifth good sized bedroom. Built in wardrobes. Built in vanity unit. Parquet flooring . Radiator. uPVC window looking out to the rear garden. FAMILY BATHROOM 9' 10" x 6' 4" (3.01m x 1.95m) White suite, combined low level WC, wash hand basin with twin chrome taps and vanity. Bath with chrome mixer tap and hand held shower, glass shower cubicle with chrome shower. Heated towel rail. Extractor fan. Radiator. Obscured glass window to rear. FIRST FLOOR LANDING Landing area with large attic storage. Doors to all rooms. BEDROOM ONE 15' 2" x 15' 6" (4.63m x 4.73m) A good sized principal bedroom. Eaves storage. Radiator. uPVC window to front. BEDROOM TWO 14' 4" x 11' 3" (max)(4.37m x 3.45m) A second double bedroom. Built in cupboard housing hot water cylinder. Window to rear overlooking the well maintained rear garden. FAMILY BATHROOM 10' 2" x 6' 11" (3.10m x 2.11m) A spacious family bathroom. White suite; low level WC, pedestal wash hand basin with twin chrome taps, bath with wooden panel, twin chrome taps and shower. Radiator. Obscured glass window to rear. OUTSIDE SIDE AND REAR GARDEN Side and rear gardens mainly laid to lawn with mature hedge and tree borders. L-shaped raised patio with steps down to garden. Boundary fence. Garden shed. DOUBLE TANDEM GARAGE 28' 6" x 9' 5" (8.70m x 2.89m) A double length garage with up and over garage door. uPVC double glazed window to side. Light, power and water supply. Brochures6 Page Portrait 2...
Location
Address
Dan-y-bryn Close, Radyr
City
Dan-y-bryn Close
Features And Finishes
Detached Property. NO CHAIN., Five Bedrooms, Lounge, Dining Room, Kitchen And Conservatory, Landscaped Rear Garden, Front Garden, Driveway, Double Length Garage., EP Rating: TBC
Legal Notice
Our comprehensive database is populated by our meticulous research and analysis of public data. MirrorRealEstate strives for accuracy and we make every effort to verify the information. However, MirrorRealEstate is not liable for the use or misuse of the site's information. The information displayed on MirrorRealEstate.com is for reference only.
Related Homes
