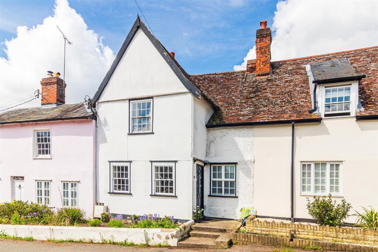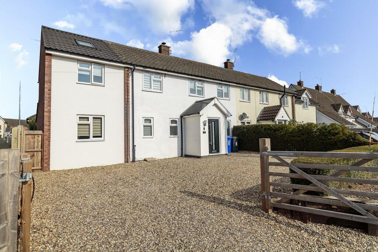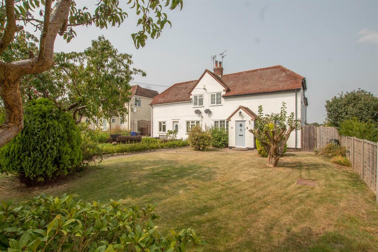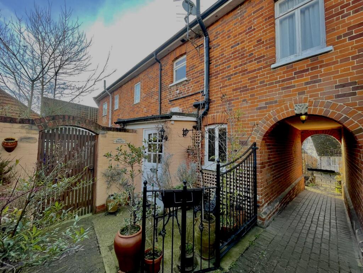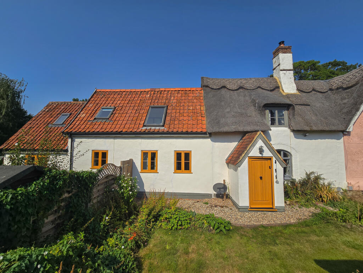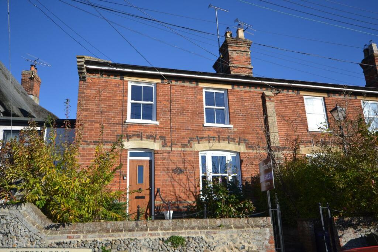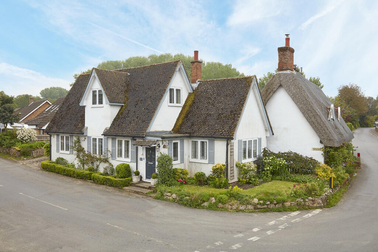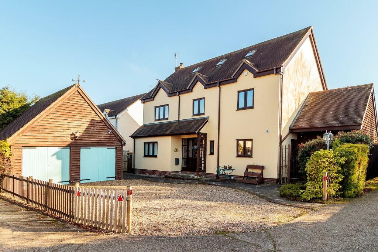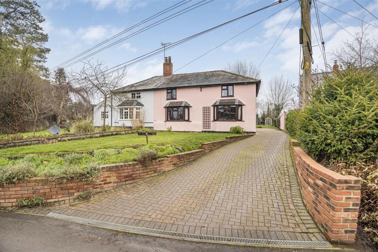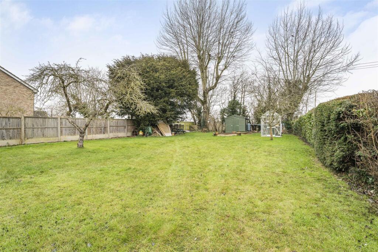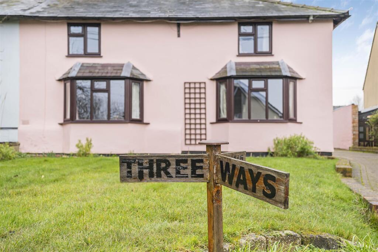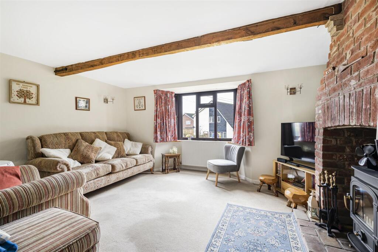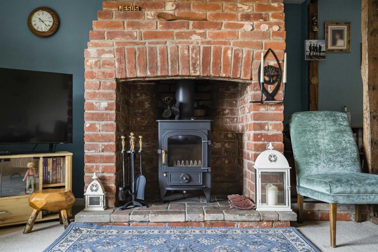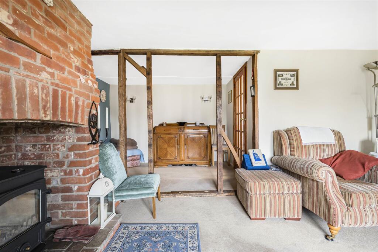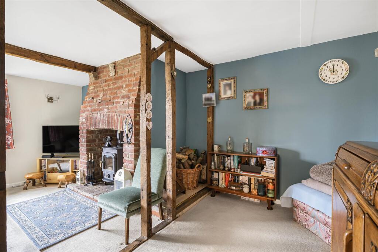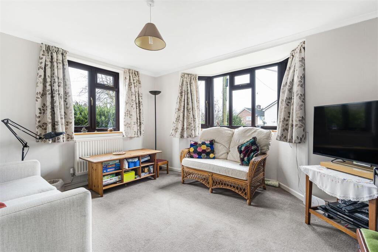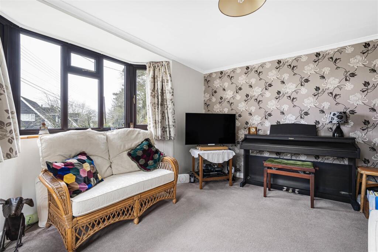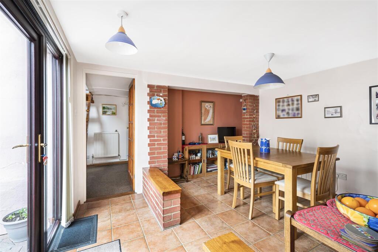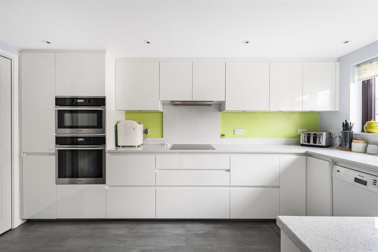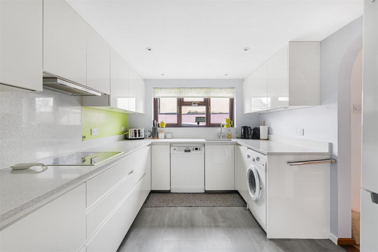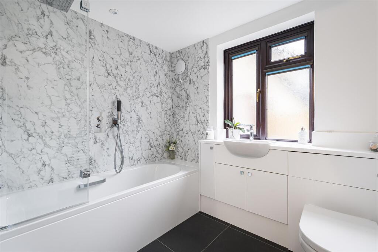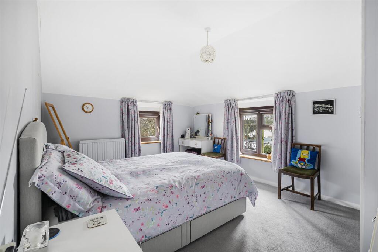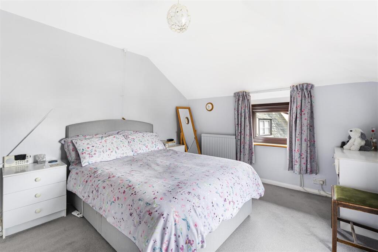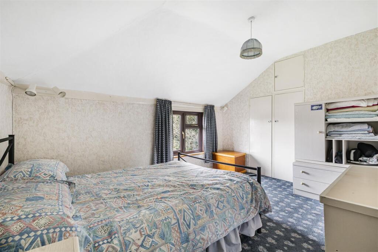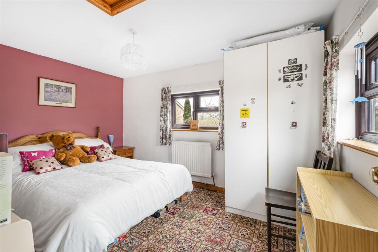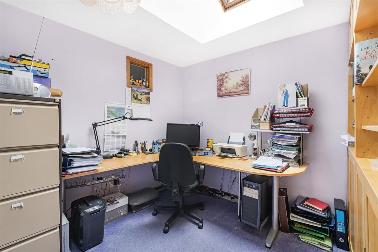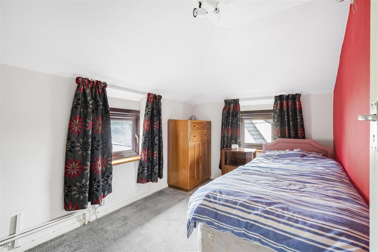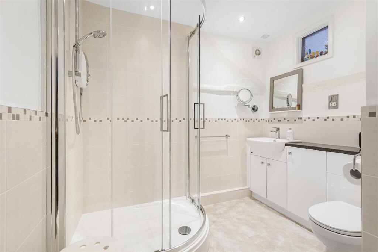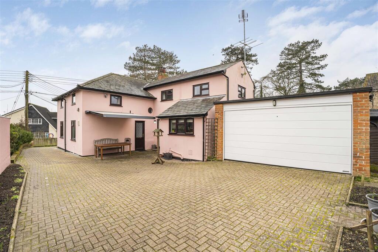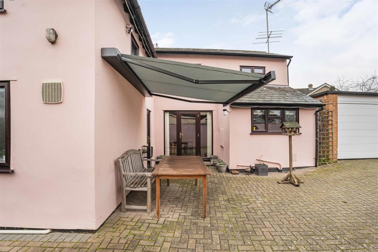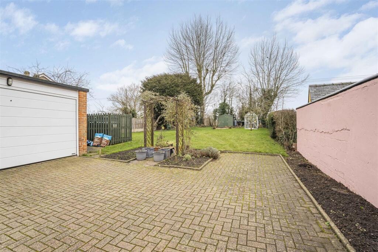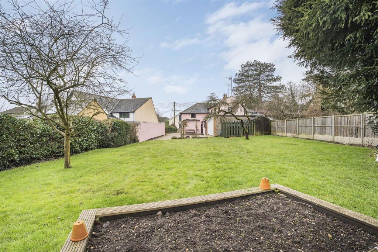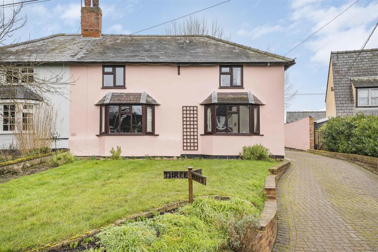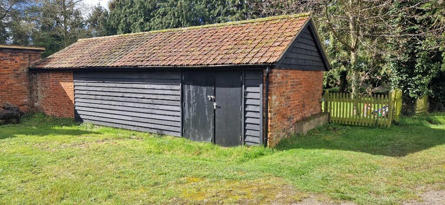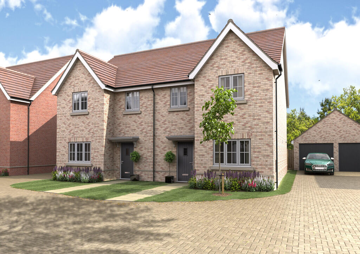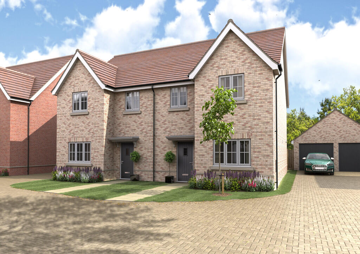Dash End Lane, Kedington, Haverhill
For Sale : GBP 475000
Details
Bed Rooms
5
Bath Rooms
2
Property Type
Semi-Detached
Description
Property Details: • Type: Semi-Detached • Tenure: N/A • Floor Area: N/A
Key Features: • Refitted Beckerman Kitchen • Three Reception Rooms • Two Bathrooms • Five Bedrooms • Fifth Bedroom Currently Used As A Study • Large Garage and Driveway • Unoverlooked Rear Gardens • Freehold • EPC D
Location: • Nearest Station: N/A • Distance to Station: N/A
Agent Information: • Address: 27a High Street, Haverhill, Suffolk CB9 8AD
Full Description: Occupied in a peaceful cul-de-sac nestled in the charming village of Kedington, this delightful semi-detached period property offers a perfect blend of character and modern living. The property benefits from three spacious reception rooms, newly refitted kitchen, two bathrooms and four generously sized bedrooms. The exterior of the property is equally impressive, with a large driveway and garage and an unoverlooked rear garden. (EPC Rating D)Kedington is a conveniently positioned, attractive and well served Suffolk village. The 14th century Grade I Listed Church of St Peter and St Paul betrays the history of the village, but most of the current residential buildings are from the 16th Century onwards. Significant expansion in the twentieth century has brought excellent facilities including a well regarded butchers, general store and further shops. There is a primary school, public house, a recreation ground and public amenity meadows. More comprehensive facilities are available in the nearby town of Haverhill (around 3 miles). Newmarket is approximately 12 miles north, with the University city of Cambridge approximately 20 miles away. There are mainline rail stations to London at Audley End (around 16 miles) and Cambridge. London Stansted airport is around 30 miles away.Entrance Hall - Stairs, doors to boiler cupboard.Living Room - 5.03m x 3.23m (16'6" x 10'7") - 5.03m x 3.25m (16'6" x 10'7") Feature exposed beams, bay window to front, woodburner.Snug/Music Room - 4.04m x 3.18m (13'3" x 10'5") - 4.04m x 3.20m (13'3" x 10'5") Dual aspect windows, radiator.Bathroom - Three piece suite comprising of bath with power shower over, vanity hand wash unit, low wc, heated dual radiator, extractor fan, window.Dining Room - 3.71m x 3.43m (12'2" x 11'3") - 3.71m x 3.45m (12'2" x 11'3") Door to rear, exposed brick, radiator.Kitchen - 4.09m x 2.72m (13'5" x 8'11") - 4.09m x 2.72m (13'5" x 8'11") Refitted Beckermann kitchen with matching base and eye level units, oven with steam function, top oven with integral microwave with grill, plumbing for dishwasher and washing machine, space for fridge/freezer, induction hob with extractor over, water softener, window, pantry and storage cupboard.Landing - Airing cupboard, window.Bedroom One - 4.04m x 3.23m (13'3" x 10'7") - 4.04m x 3.23m (13'3" x 10'7") Dual aspect window, radiator, fitted wardrobes, loft access.Bedroom Two - 3.78m x 3.23m (12'5" x 10'7") - 3.81m x 3.25m (12'5" x 10'7") Windows, radiator, fitted storage cupboards.Bedroom Three - 3.71m x 2.77m (12'2" x 9'1") - 3.71m x 2.77m (12'2" x 9'1") Dual aspect windows, loft access, radiator.Bedroom Four/Study - 2.82m x 2.67m (9'3" x 8'9") - 2.82m x 2.69m (9'3" x 8'9") Velux window, radiator.Bedroom Five - 4.04m x 2.39m (13'3" x 7'10") - 4.06m x 2.39m (13'3" x 7'10") Dual aspect windows, radiator.Shower Room - Three piece suite, electric shower enclosure, vanity hand wash unit, low wc, heated towel rail, extractor fan, obscure window.Outside - The rear garden is predominantly laid to lawn, enclosed by hedging and timber fencing. There is an electric awning, access to the double garage, outside tap, two sheds, a greenhouse and raised beds.Large Garage - 5.54m x 4.83m (18'2" x 15'10" ) - 5.56m x 4.83m (18'2" x 15'10") Electric up and over door, fitted with power and lighting, tap.Special Notes - AGENTS NOTE - For more information on this property, please refer to the Material Information brochure that can be found on our website.VIEWINGS By appointment through the Agents.SPECIAL NOTES 1. None of the fixtures and fittings are included in the sale unless specifically mentioned in these particulars.2. Please note that none of the appliances or the services at this property have been checked and we would recommend that these are tested by a qualified person before entering into any commitment. Please note that any request for access to test services is at the discretion of the owner.3. Floorplans are produced for identification purposes only and are in no way a scale representation of the accommodation.BrochuresDash End Lane, Kedington, HaverhillMaterial Information
Location
Address
Dash End Lane, Kedington, Haverhill
City
Kedington
Features And Finishes
Refitted Beckerman Kitchen, Three Reception Rooms, Two Bathrooms, Five Bedrooms, Fifth Bedroom Currently Used As A Study, Large Garage and Driveway, Unoverlooked Rear Gardens, Freehold, EPC D
Legal Notice
Our comprehensive database is populated by our meticulous research and analysis of public data. MirrorRealEstate strives for accuracy and we make every effort to verify the information. However, MirrorRealEstate is not liable for the use or misuse of the site's information. The information displayed on MirrorRealEstate.com is for reference only.
Real Estate Broker
Cheffins Residential, Haverhill
Brokerage
Cheffins Residential, Haverhill
Profile Brokerage WebsiteTop Tags
Two Bathrooms Five BedroomsLikes
0
Views
30
Related Homes
