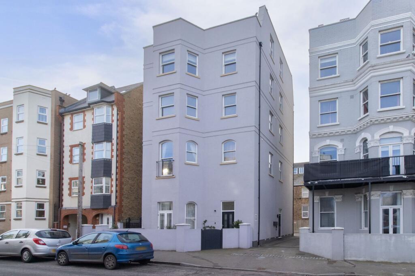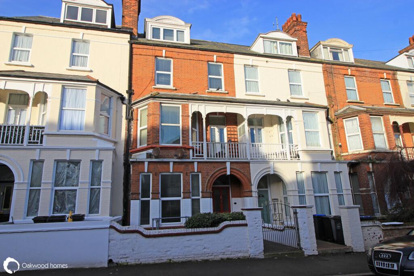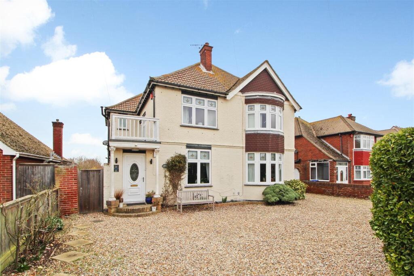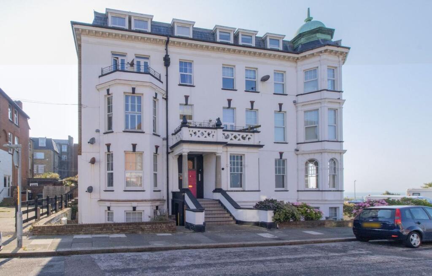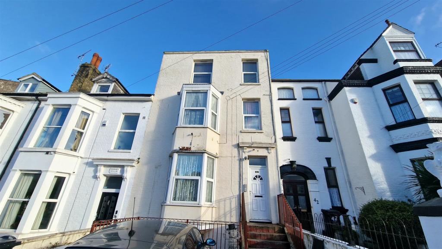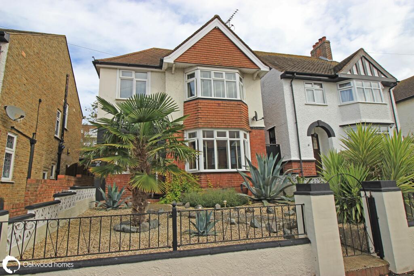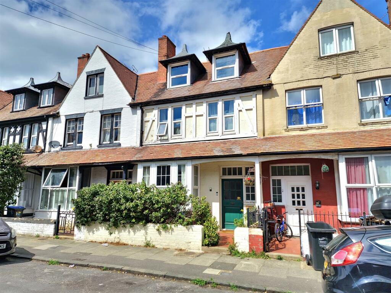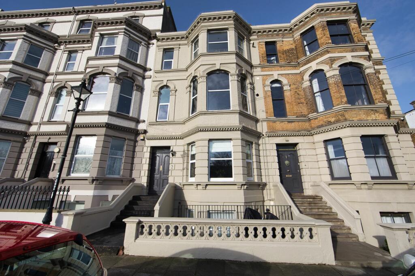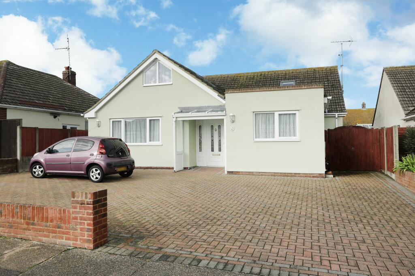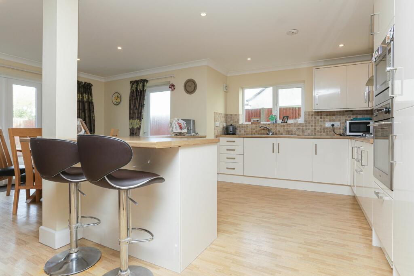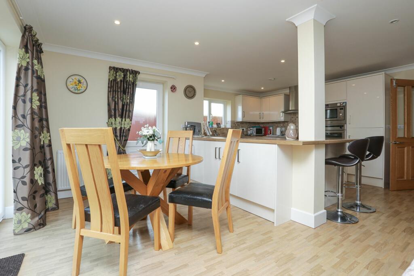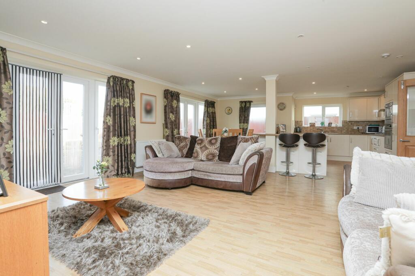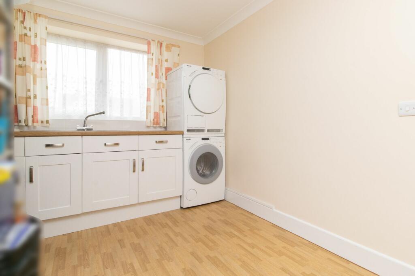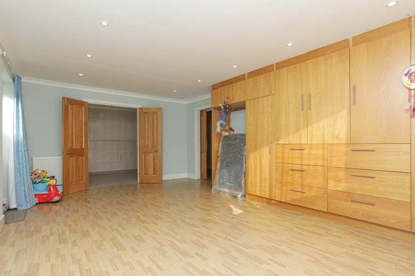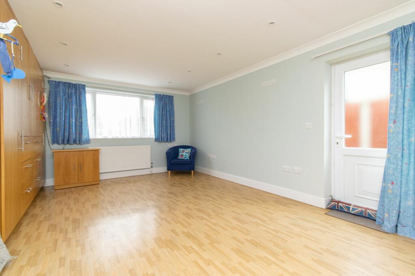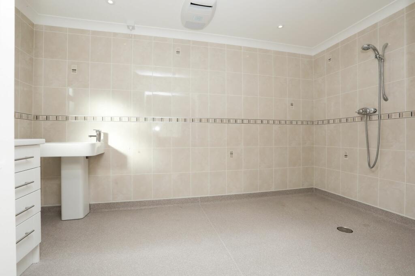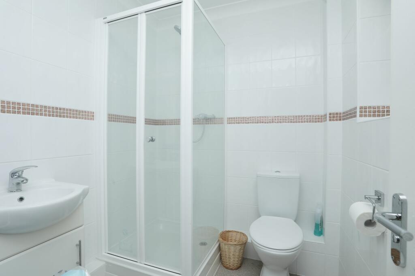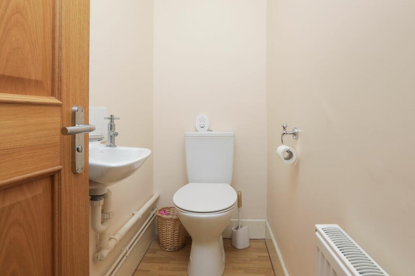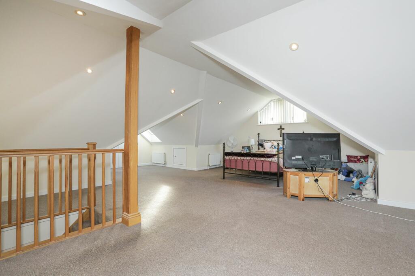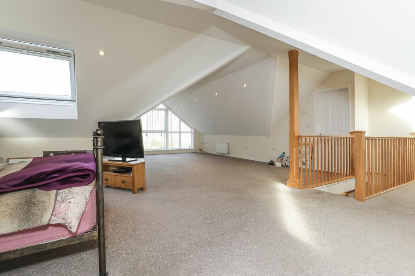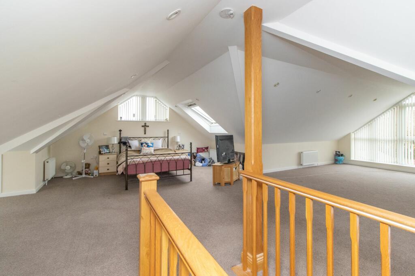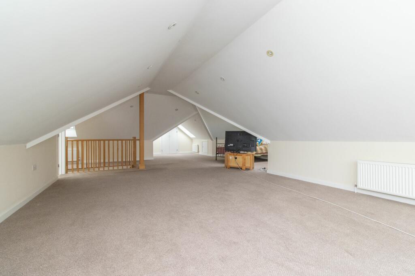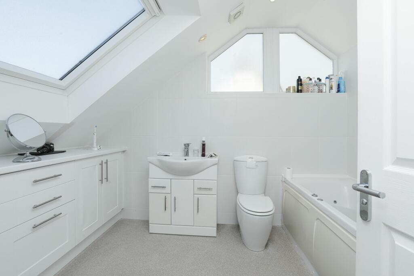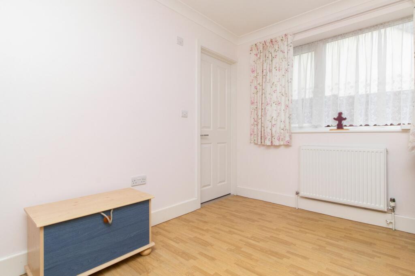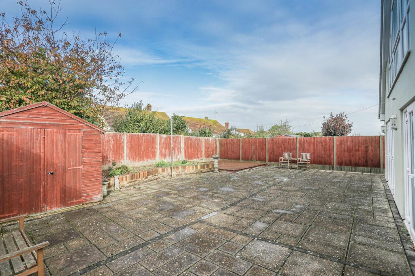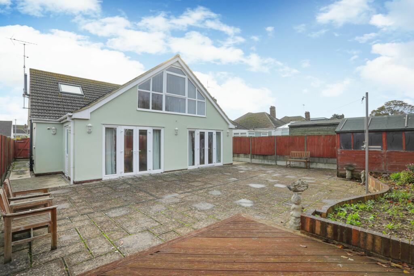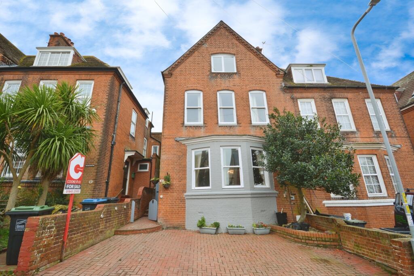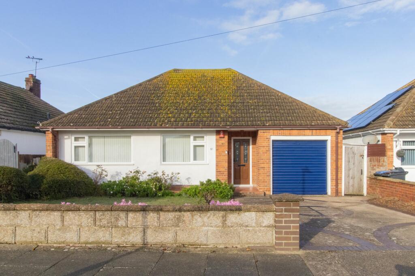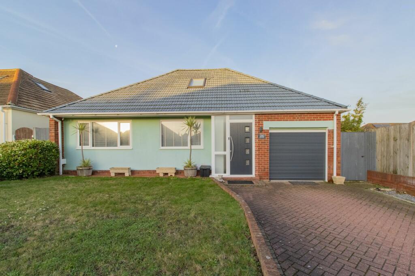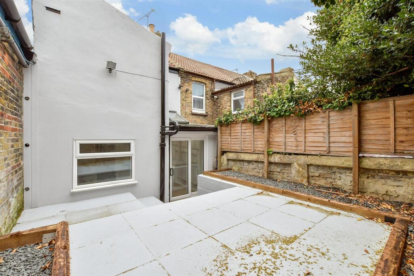David Avenue, Cliftonville, CT9
For Sale : GBP 600000
Details
Bed Rooms
3
Bath Rooms
3
Property Type
Detached Bungalow
Description
Property Details: • Type: Detached Bungalow • Tenure: N/A • Floor Area: N/A
Key Features: • Over 2200 SQFT • Vastly Extended • Quiet Cul-de-Sac • Low Maintenance Garden • Off Street Parking • Ready to Go
Location: • Nearest Station: N/A • Distance to Station: N/A
Agent Information: • Address: 14 Lower Chantry Lane Canterbury CT1 1UF
Full Description: ONE OF A KIND! Re-designed 3/4 Bedroom Detached Chalet Bungalow located in a quiet cul-de-sac.The property is positioned within easy walking distance of the bus routes, shops and the beach.The ground floor accommodation consists of a spacious entrance hall, two double bedrooms, one with en-suite and the other with a walk-in wet room, utility room/4th bedroom, downstairs W/C and a spacious open plan lounge/kitchen/diner.The property offers full wheelchair access to all ground floor room's and access out to the rear garden. On the first floor you will find a stunning master bedroom which is just under 40' long with floor to ceiling windows overlooking the garden, further benefits include a third en-suite!To the rear you have a low maintenance garden which is mainly paved with a decking area in the corner. This is one that needs to be viewed internally to appreciate all that is on offer!Identification checksShould a purchaser(s) have an offer accepted on a property marketed by Miles & Barr, they will need to undertake an identification check. This is done to meet our obligation under Anti Money Laundering Regulations (AML) and is a legal requirement. We use a specialist third party service to verify your identity. The cost of these checks is £60 inc. VAT per purchase, which is paid in advance, when an offer is agreed and prior to a sales memorandum being issued. This charge is non-refundable under any circumstances.EPC Rating: C Entrance Door to: Entrance Hall Leading to: Utility Room Sink unit Bedroom (3.89m x 5.64m) Wet Room Shower, hand basin Separate WC WC Bedroom (2.74m x 3.65m) Kitchenette Sink En Suite Shower cubicle Kitchen/Living Area (5.83m x 9.62m) First Floor Leading to: Bedroom (7.12m x 11.86m) En Suite Bath, WC, hand basin Parking - Off street Brochuresi-PACKBrochure 2
Location
Address
David Avenue, Cliftonville, CT9
City
Cliftonville
Features And Finishes
Over 2200 SQFT, Vastly Extended, Quiet Cul-de-Sac, Low Maintenance Garden, Off Street Parking, Ready to Go
Legal Notice
Our comprehensive database is populated by our meticulous research and analysis of public data. MirrorRealEstate strives for accuracy and we make every effort to verify the information. However, MirrorRealEstate is not liable for the use or misuse of the site's information. The information displayed on MirrorRealEstate.com is for reference only.
Real Estate Broker
Miles & Barr Exclusive, Canterbury
Brokerage
Miles & Barr Exclusive, Canterbury
Profile Brokerage WebsiteTop Tags
Likes
0
Views
44
Related Homes
