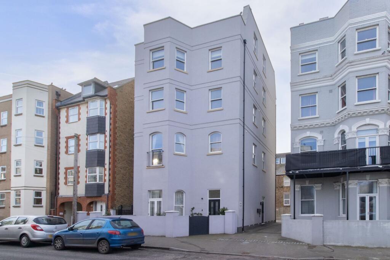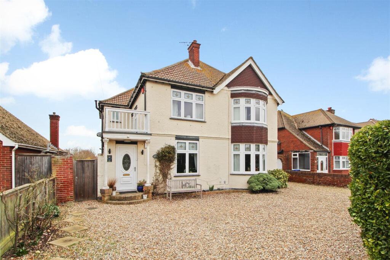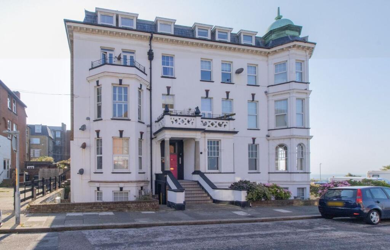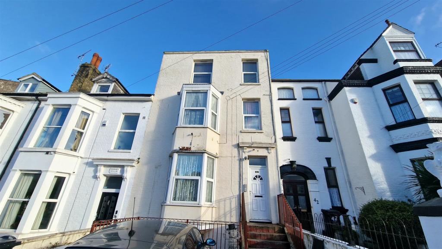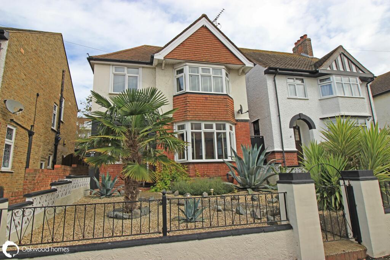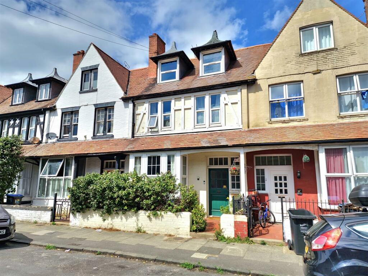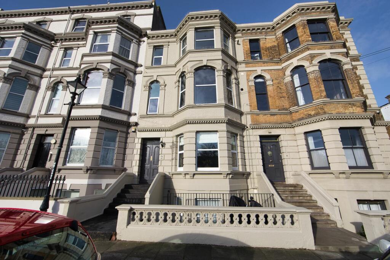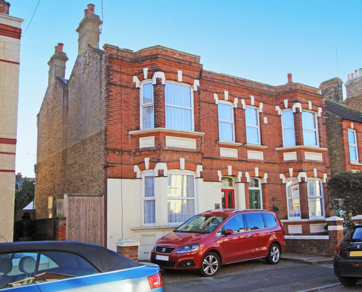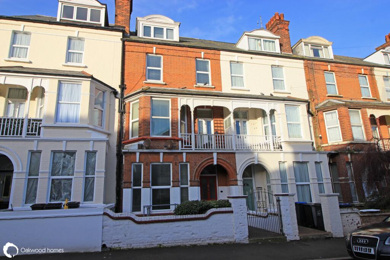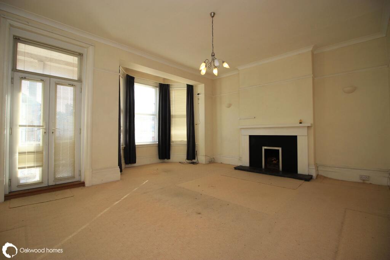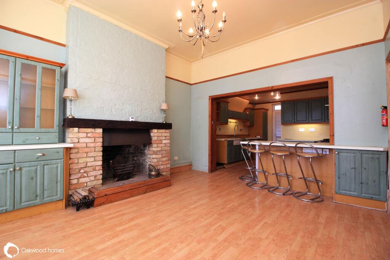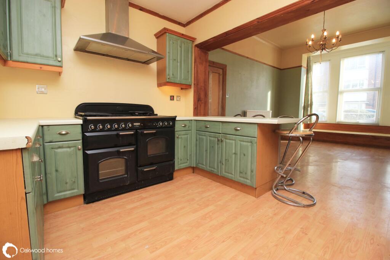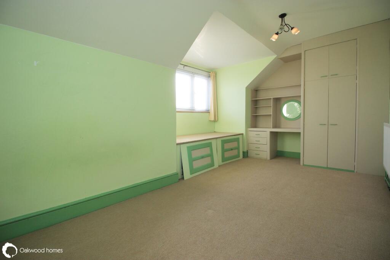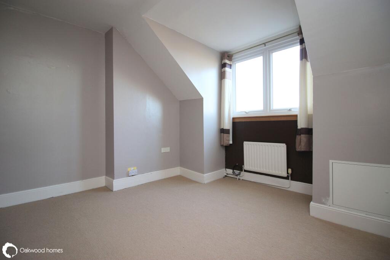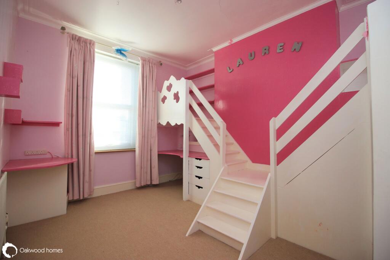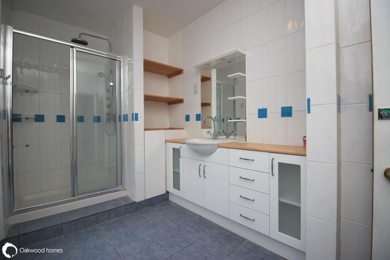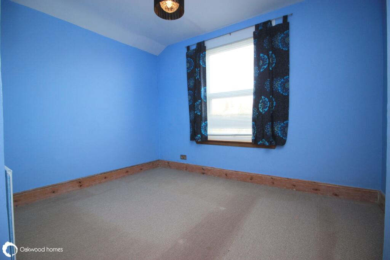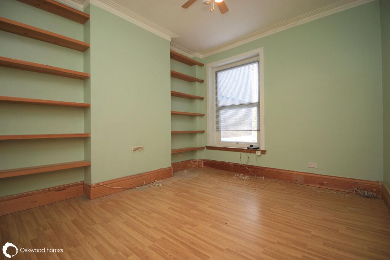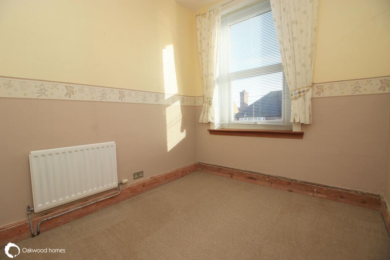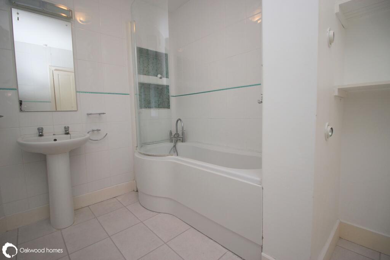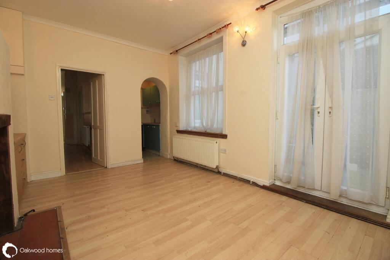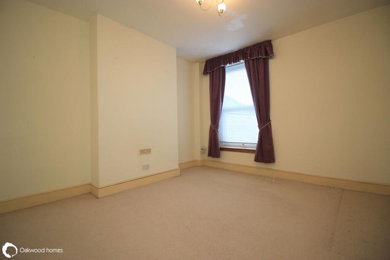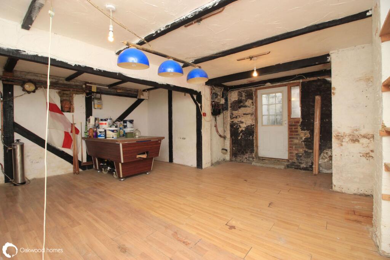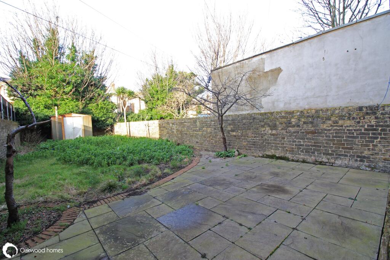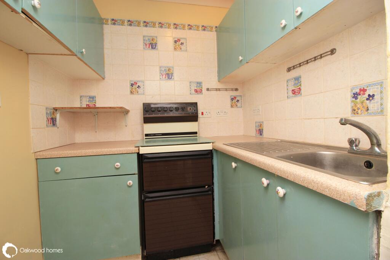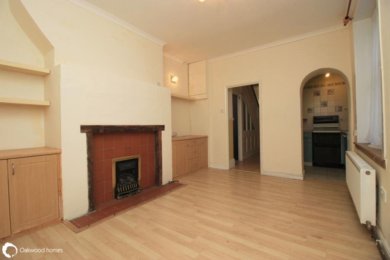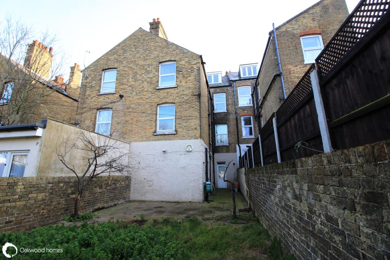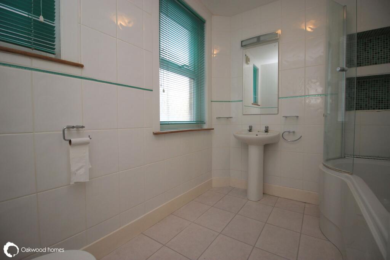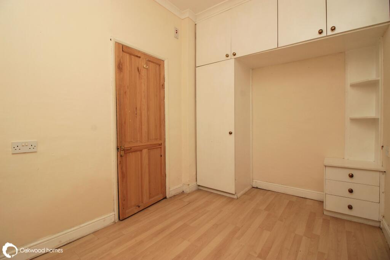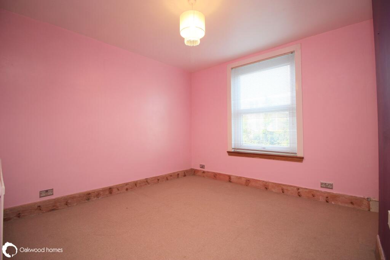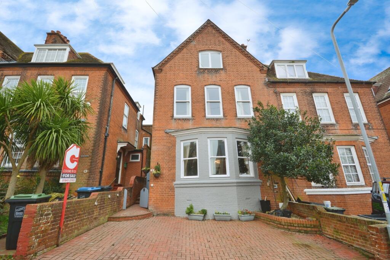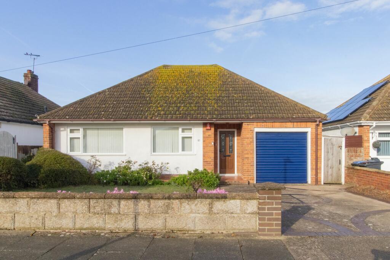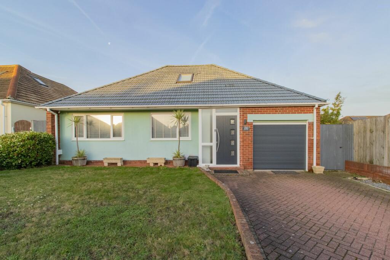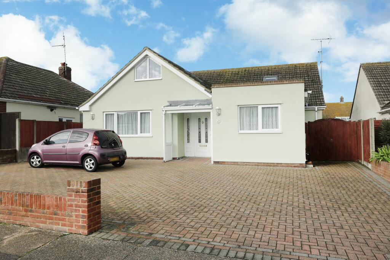Surrey Road,Cliftonville, Margate
For Sale : GBP 575000
Details
Bed Rooms
7
Bath Rooms
3
Property Type
Terraced
Description
Property Details: • Type: Terraced • Tenure: N/A • Floor Area: N/A
Key Features: • Large period family home • Flexible & versatile accommodation • Currently arranged as 7/8 bedrooms • Just under 3000sqft of accommodation • West facing garden • Close to sea front • Must be seen • No chain
Location: • Nearest Station: N/A • Distance to Station: N/A
Agent Information: • Address: Stockwell House, Cecil Square, Margate, CT9 1BD
Full Description: A SUBSTANTIAL PERIOD FAMILY HOME OFFERING VERSATILE AND FLEXIBLE ACCOMMODATION OF JUST UNDER 3000SQFT ARRANGED OVER FOUR FLOORS CLOSE TO THE SEA FRONT IN THE MUCH SOUGHT AFTER CLIFTONVILLE AREA OF MARGATE. The property is currently arranged as a 8 bedroom 2 bathroom, lounge and large kitchen/diner along with a one bedroom annex type arrangement, however there is so much scope to create an amazing family home. There are lots of period features including high ceilings and the property benefits from central heating. Northdown Road and the shops and facilities it offers is at the far end of the road with good access to local parks and schools. This home has to been seen to appreciate the shear size and the opportunity it offers to create your perfect dream home by the sea. No Chain
GROUND FLOOR Hall Kitchen/Diner 27'8" (8.43m) x 13'7" (4.14m) Currently arranged as annex area Reception Room/Breakfast room 15'2" (4.62m) x 10'8" (3.25m) Kitchen Area 7'8" (2.34m) x 6'0" (1.83m) Bedroom 11'3" (3.43m) x 8'2" (2.49m) Shower Room 10'0" (3.05m) x 3'0" (0.91m) FIRST FLOOR Landing Living Room/Bedroom 19'1" (5.82m) x 15'0" (4.57m) not into bay Bedroom 14'3" (4.34m) x 12'8" (3.86m) Bedroom 11'1" (3.38m) x 10'7" (3.23m) Bathroom 9'3" (2.82m) x 7'3" (2.21m) SECOND FLOOR Landing Bedroom 10'0" (3.05m) x 7'10" (2.39m) Bedroom 15'2" (4.62m) x 10'9" (3.28m) Bedroom 14'4" (4.37m) x 12'10" (3.91m) Bedroom 10'8" (3.25m) x 9'0" (2.74m) Shower Room 13'5" (4.09m) x 7'8" TOP FLOOR Landing Bedroom 16'2" (4.93m) x 11'7" (3.53m) narrowing to 8'6" (2.59m) Bedroom 12'10" (3.91m) x 9'6" (2.90m) OUTSIDE Front garden with path to front door. Rear garden Approx 40ft and westerly
Unrestricted on road parking is available in the street Broadband is delivered via fibre to the cabinet Council Tax Band DBrochuresBrochure 1
Location
Address
Surrey Road,Cliftonville, Margate
City
Cliftonville
Features And Finishes
Large period family home, Flexible & versatile accommodation, Currently arranged as 7/8 bedrooms, Just under 3000sqft of accommodation, West facing garden, Close to sea front, Must be seen, No chain
Legal Notice
Our comprehensive database is populated by our meticulous research and analysis of public data. MirrorRealEstate strives for accuracy and we make every effort to verify the information. However, MirrorRealEstate is not liable for the use or misuse of the site's information. The information displayed on MirrorRealEstate.com is for reference only.
Real Estate Broker
Oakwood Homes, Margate
Brokerage
Oakwood Homes, Margate
Profile Brokerage WebsiteTop Tags
7/8 bedrooms West facing garden No chainLikes
0
Views
44
Related Homes
