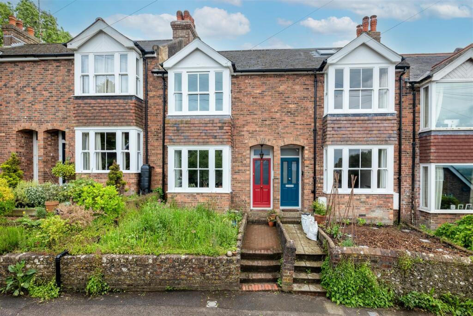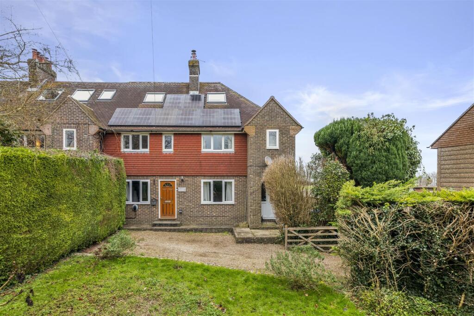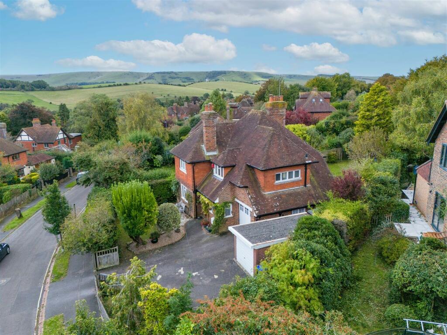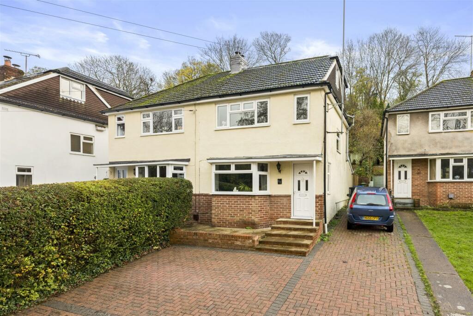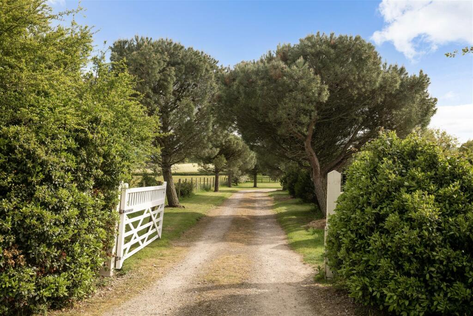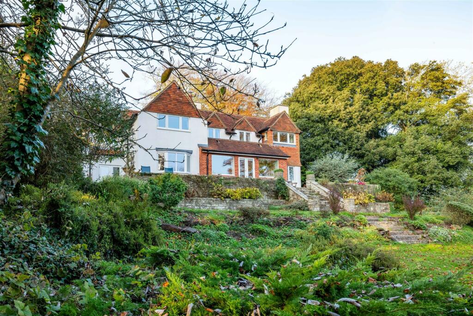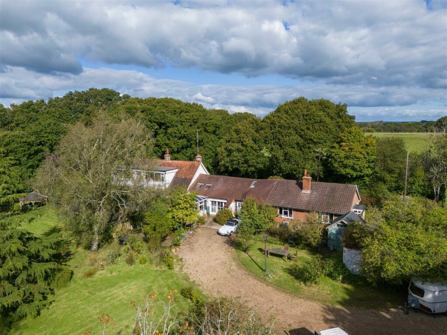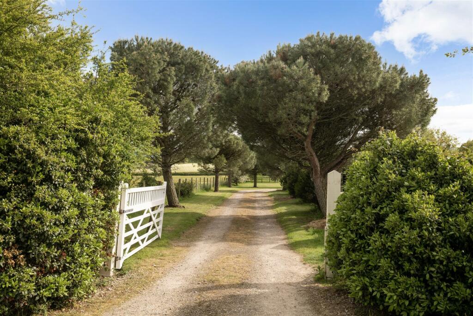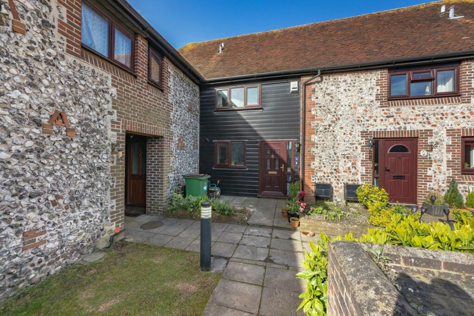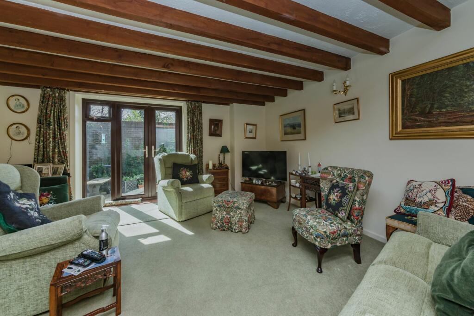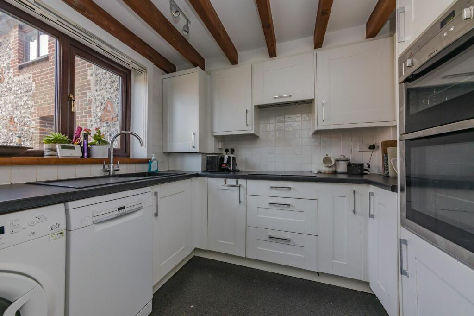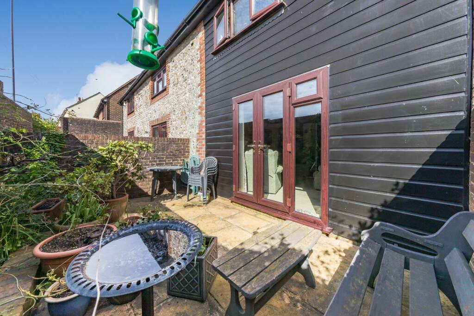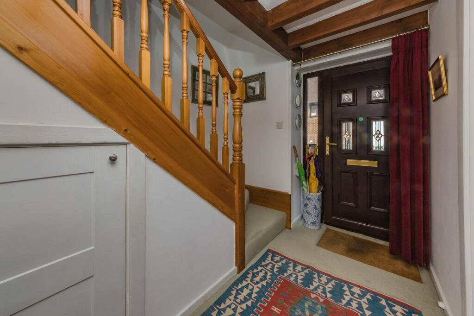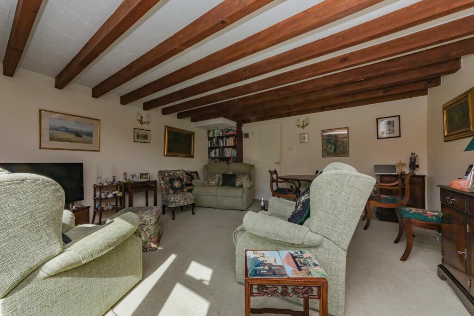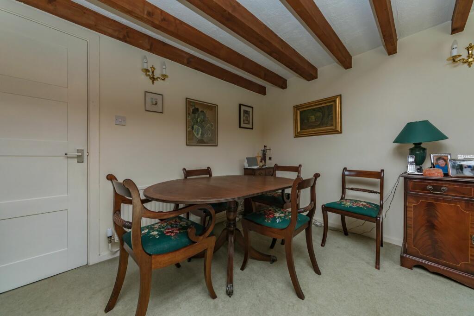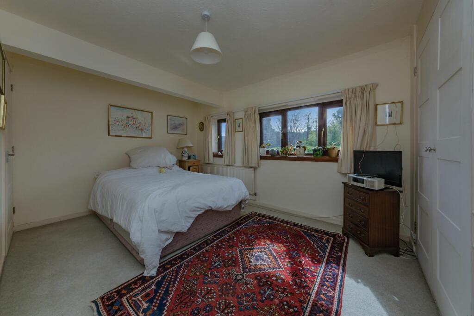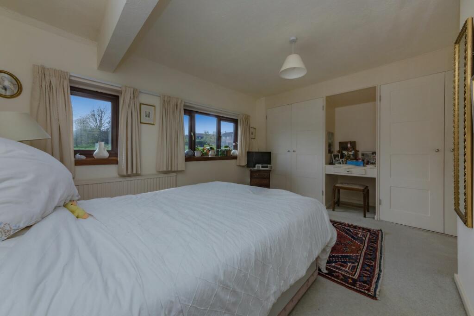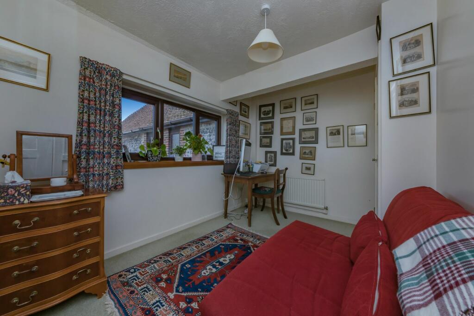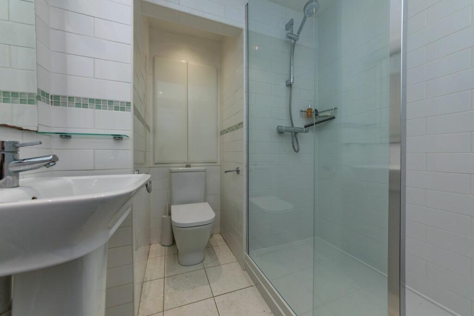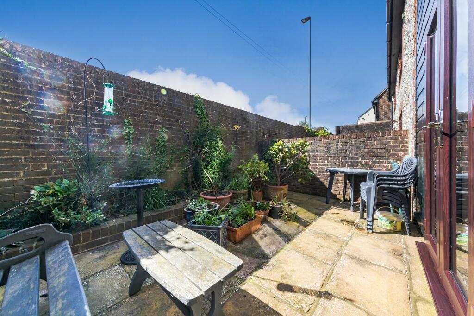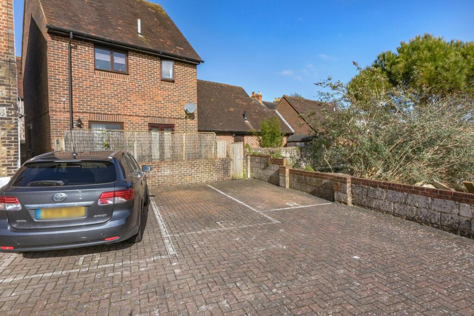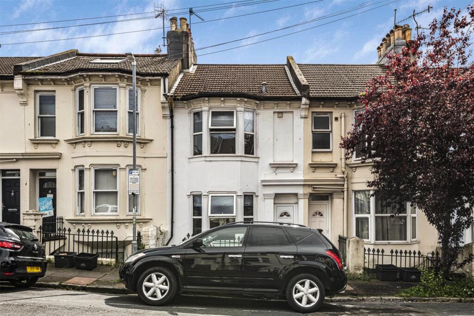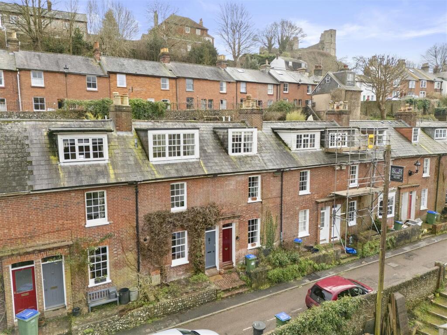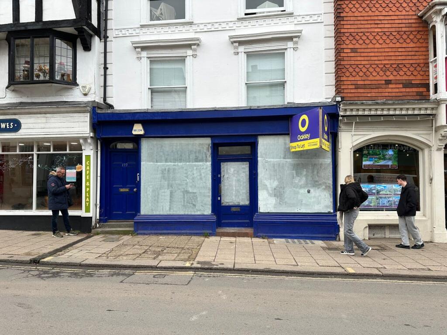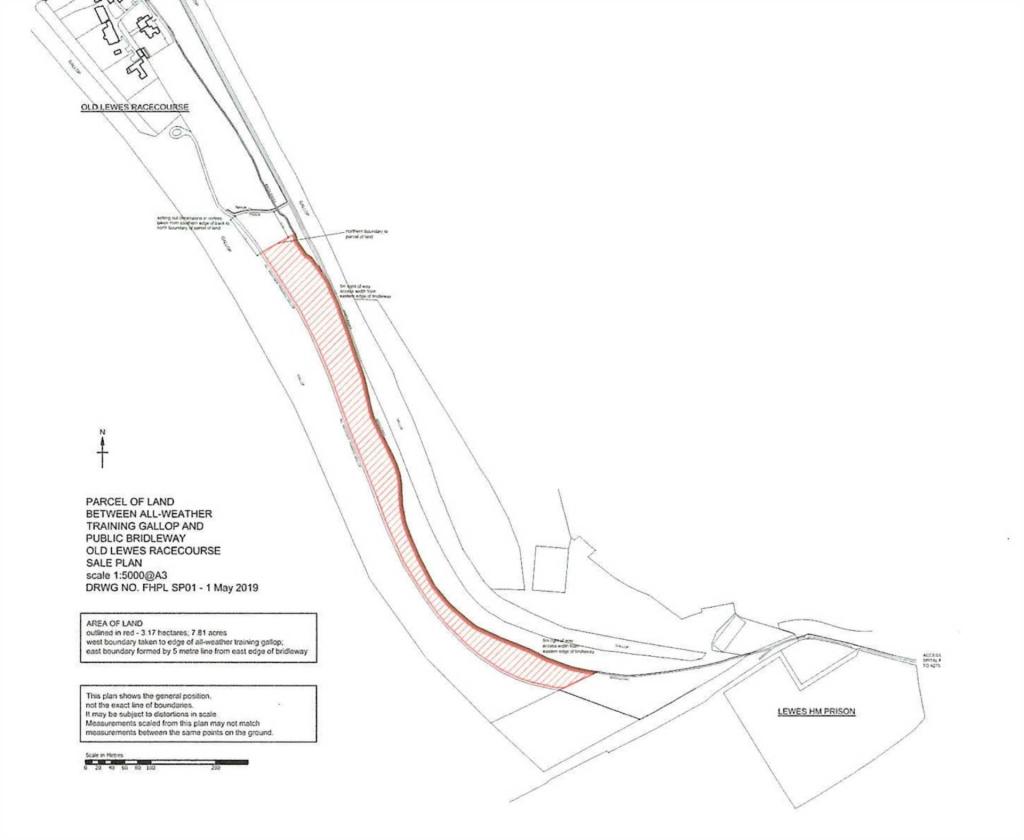De Montfort Road, Lewes, BN7
For Sale : GBP 375000
Details
Bed Rooms
2
Bath Rooms
1
Property Type
Terraced
Description
Property Details: • Type: Terraced • Tenure: N/A • Floor Area: N/A
Key Features: • £375,000 - £400,000 GUIDE PRICE • TWO BEDROOMS • SPACIOUS LOUNGE/DINING ROOM • REFITTED "SHAKER" STYLE KITCHEN • MODERN WHITE SHOWER ROOM • SOUGHT AFTER MEWS DEVELOPMENT • UPVC DOUBLE GLAZING • GAS CENTRAL HEATING • SOUTHWEST PATIO GARDEN • ALLOCATED PARKING SPACE
Location: • Nearest Station: N/A • Distance to Station: N/A
Agent Information: • Address: 178 High Street, Lewes, BN7 1YE
Full Description: £375,000 - £400,000 GUIDE PRICE. A great opportunity to purchase this individual 2 bedroom property situated in this sought after mews development. This attractive property offers generous accommodation with a separate kitchen and spacious lounge/dining room with direct patio garden access on the ground floor with two bedrooms and a modern fitted shower room on the first. Outside, the property boasts a bright sunny southwest facing patio garden, overlooks the communal garden and has an allocated parking space. ACCOMMODATIONENTRANCE HALL- Double glazed front door, stairs to the first floor with cupboard under.KITCHEN- Refitted modern ”Shaker” style cupboards with contrasting working surfaces, inset sink with adjacent mixer tap, integrated ceramic hob and double oven, spaces for fridge/freezer, washing machine and dishwasher, ceramic tiled splash areas, front aspect double glazed window.LOUNGE/DINING ROOM- A generous size room with rear aspect double glazed window and matching double doors opening onto the rear patio garden, exposed ceiling timbers and space for a dining table.FIRST FLOOR LANDING-BEDROOM- A good size double room with 2x rear aspect double glazed windows overlooking the rear patio garden, range of built-in wardrobes.BEDROOM- Front aspect double glazed window, built-in cupboard.SHOWER ROOM- Refitted with a modern white suite comprising walk-in double shower with white tiled walls and tempered glass screen, pedestal wash hand basin with chromed mixer tap, low level w.c. with cupboard over, tiled walls and floor, extractor fan.OUTSIDEREAR PATIO GARDEN- A bright and attractive southwest facing garden, paved with shrub border, enclosed by walling.ALLOCATED PARKING SPACE- Located in a block paved car park.COMMUNAL GARDEN – A gated development with well maintained grounds. Pathways meander through to front doors and communal bin store. LOCATIONThe property is located on the western side of Lewes, with almost immediate access to The South Downs National Park but equally within easy reach of local services. Lewes has excellent train and bus services with the town centre with its comprehensive range of shops, bars and restaurants is but a short walk away. Tenure – FreeholdEPC rating – TBCCouncil tax band – C Estate charge of approximately £80 per annum GardenBright and sunny southwest facing patio gardenParking - Allocated parkingBrochuresBrochure 1
Location
Address
De Montfort Road, Lewes, BN7
City
Lewes
Features And Finishes
£375,000 - £400,000 GUIDE PRICE, TWO BEDROOMS, SPACIOUS LOUNGE/DINING ROOM, REFITTED "SHAKER" STYLE KITCHEN, MODERN WHITE SHOWER ROOM, SOUGHT AFTER MEWS DEVELOPMENT, UPVC DOUBLE GLAZING, GAS CENTRAL HEATING, SOUTHWEST PATIO GARDEN, ALLOCATED PARKING SPACE
Legal Notice
Our comprehensive database is populated by our meticulous research and analysis of public data. MirrorRealEstate strives for accuracy and we make every effort to verify the information. However, MirrorRealEstate is not liable for the use or misuse of the site's information. The information displayed on MirrorRealEstate.com is for reference only.
Real Estate Broker
Mansell McTaggart, Lewes
Brokerage
Mansell McTaggart, Lewes
Profile Brokerage WebsiteTop Tags
£375 000 - £400 000 GUIDE PRICE TWO BEDROOMSLikes
0
Views
31
Related Homes
